
- Jackie Lynn, Broker,GRI,MRP
- Acclivity Now LLC
- Signed, Sealed, Delivered...Let's Connect!
No Properties Found
- Home
- Property Search
- Search results
- 320 Aurora Street E, VENICE, FL 34285
Property Photos
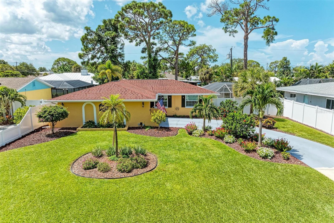


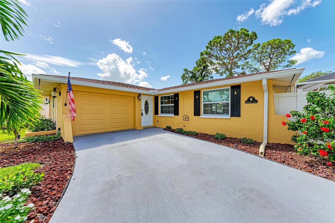
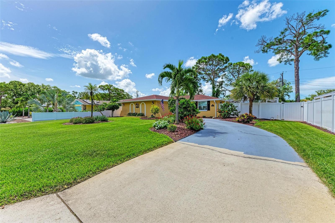
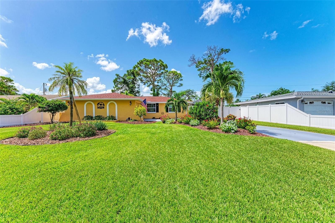
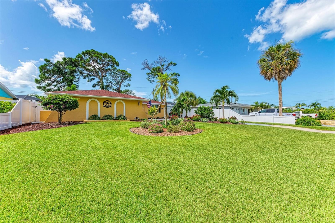
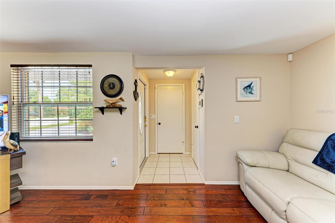
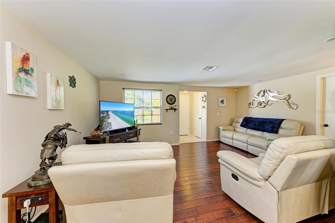
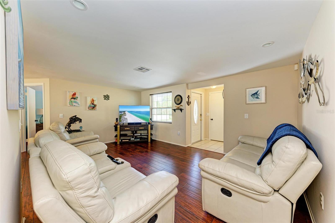
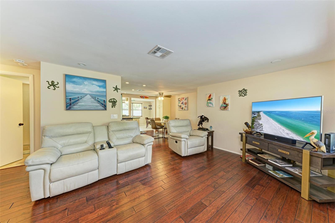
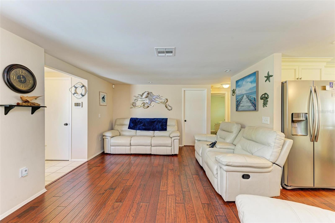
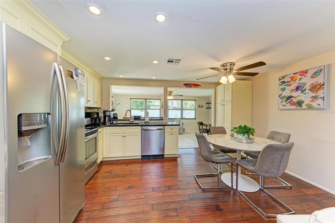

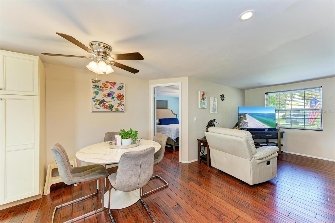
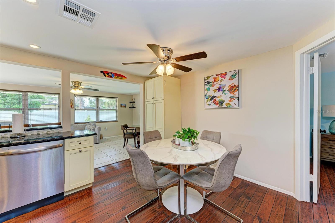

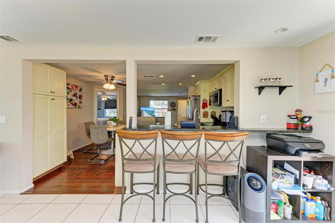
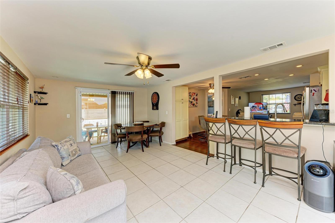
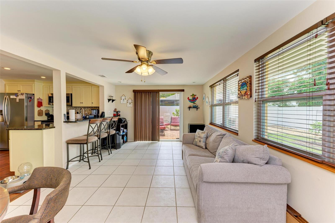
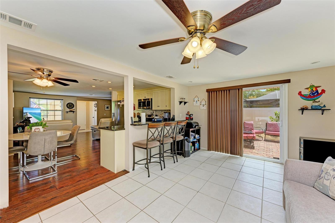

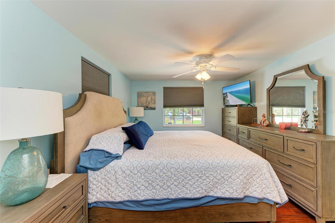

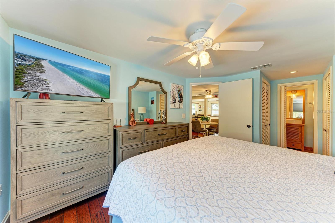
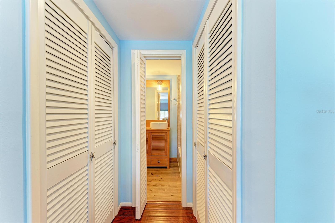
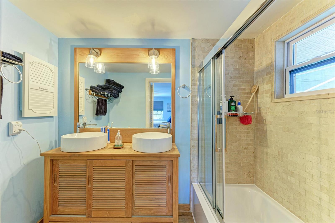
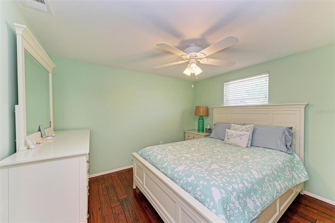
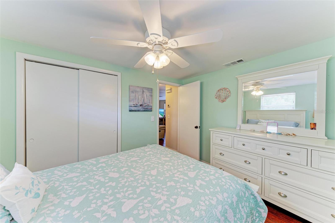
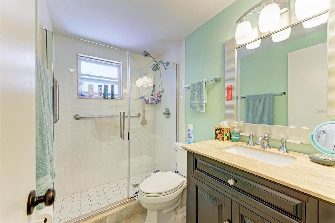


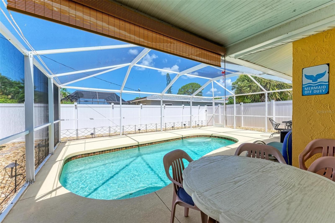
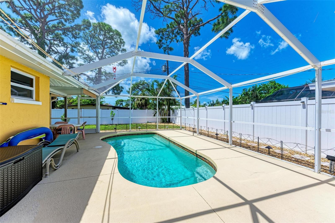
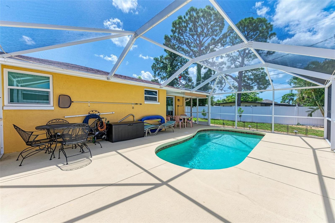
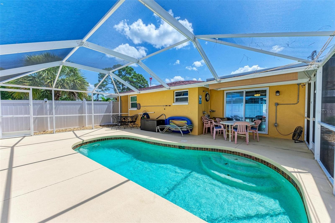

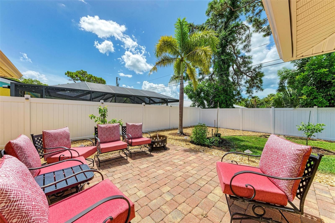
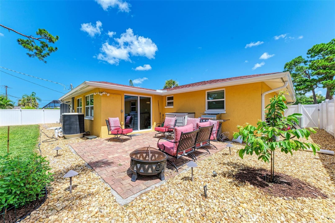
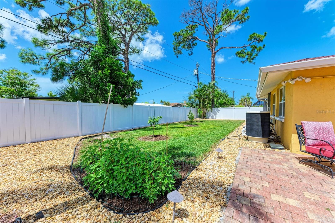

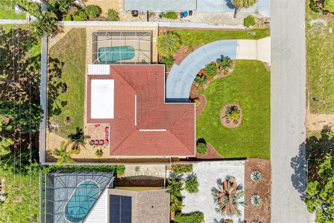

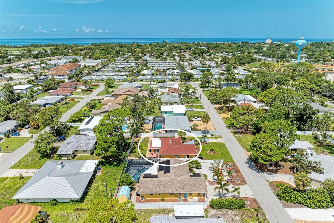

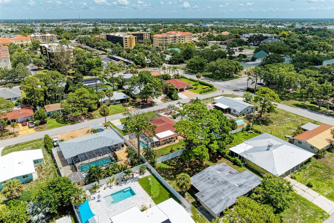
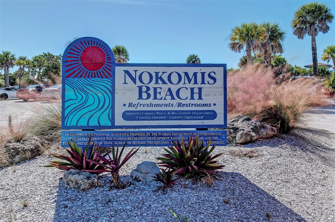
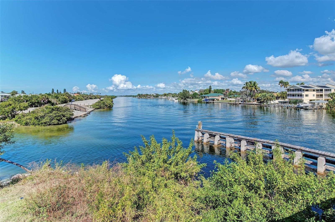
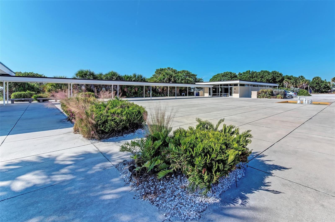
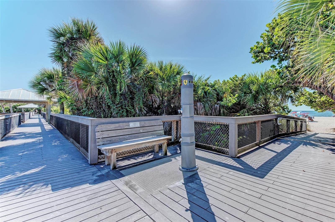
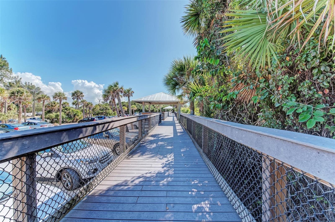

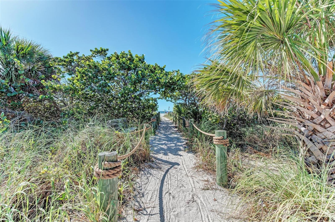
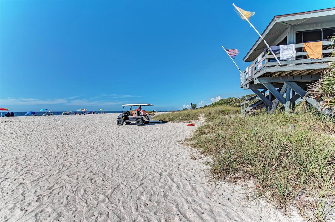
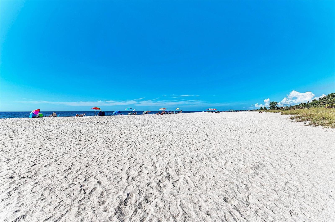
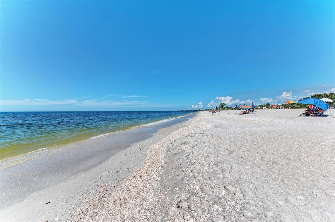
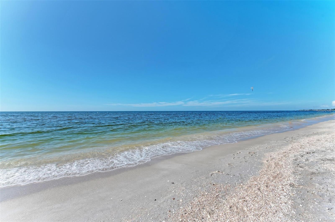
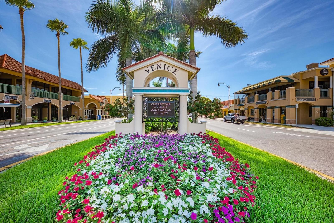
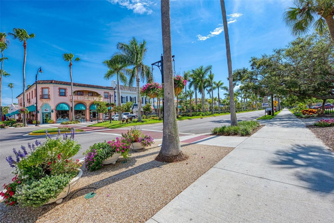
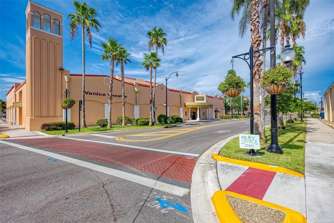
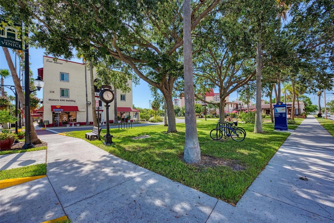
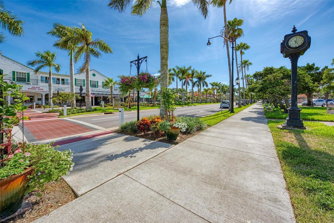
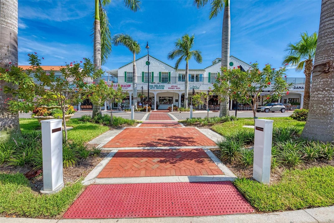
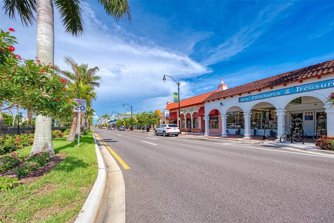
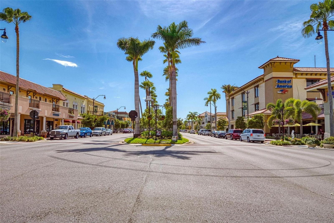

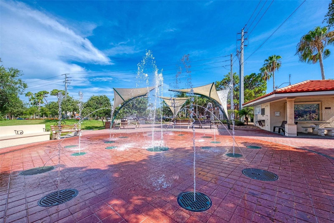


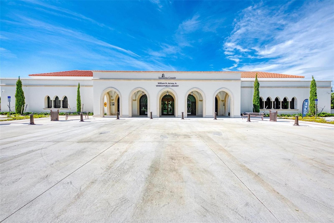


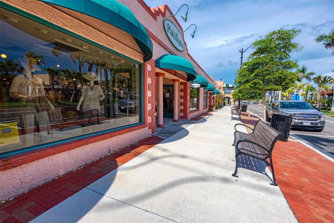
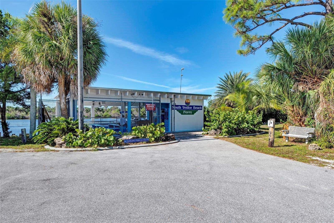
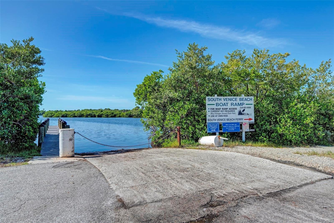
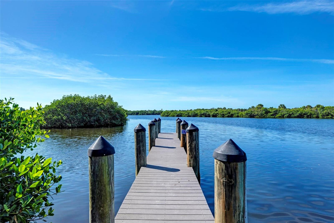
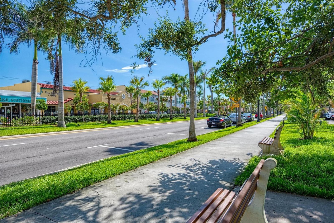
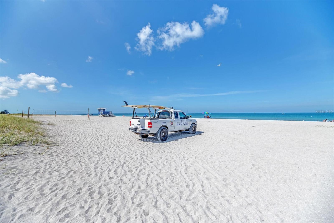
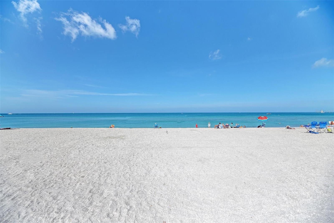






- MLS#: N6133871 ( Residential )
- Street Address: 320 Aurora Street E
- Viewed: 13
- Price: $635,000
- Price sqft: $454
- Waterfront: No
- Year Built: 1977
- Bldg sqft: 1399
- Bedrooms: 3
- Total Baths: 2
- Full Baths: 2
- Garage / Parking Spaces: 1
- Days On Market: 150
- Additional Information
- Geolocation: 27.0809 / -82.4391
- County: SARASOTA
- City: VENICE
- Zipcode: 34285
- Subdivision: Beach Manor
- Elementary School: Venice
- Middle School: Venice Area
- High School: Venice Senior
- Provided by: KELLER WILLIAMS ON THE WATER S
- Contact: Patrick Brogley
- 941-803-7522

- DMCA Notice
-
DescriptionLocation, location, location! This charming residence, offering the best price in the neighborhood, nestled just a mile away from the pristine Venice Beach and its delightful beachfront restaurants, promises an unparalleled coastal living experience. The professionally landscaped yard enhances the home's curb appeal. Step inside to discover an inviting open floor plan adorned with laminate flooring throughout. The kitchen, featuring upgraded cabinets and a dining area, seamlessly extends into the living room. This area is bathed in natural light and has a bright and airy atmosphere. Adjacent to the living room, the family room offers additional space for relaxation and direct access to the lanai and pool area through sliding doors. This lovely home is equipped with hurricane resistant windows, ensuring both safety and peace of mind. The bedrooms, freshly painted, provide a serene retreat. The primary bedroom boasts laminate flooring, a built in closet, and an en suite bathroom complete with a double vanity and a tub with a shower. The additional bathroom features a spacious shower and a single vanity, catering to the needs of guests and family members alike. The other bedrooms are equally comfortable, featuring ample space and brand new windows. Outdoor living is a delight with a screened lanai and a private pool, as well as an additional side patio perfect for relaxation and soaking up the Florida sunshine. The property is enclosed by a vinyl fence, providing privacy, and has a roof that was replaced just eight years ago, complete with new gutters. This home offers exceptional value with no HOA restrictions. Located just blocks away from Sharky's pier, 1 mile to service club park with beach access, and historic downtown Venice, this property positions you at the nexus of coastal living. Enjoy proximity to golf courses, the shimmering Gulf of Mexico, and the lively atmosphere of Venices historic district. Furthermore, its location near Venice Elementary, Middle, and Senior High Schools adds to its convenience and potential as a long term residence. Don't miss out on this incredible opportunity to own a piece of paradise. Whether you're seeking a vacation home or a permanent residence, this delightful property has it all.
Property Location and Similar Properties
All
Similar
Features
Appliances
- Dryer
- Washer
- Water Filtration System
Home Owners Association Fee
- 0.00
Carport Spaces
- 0.00
Close Date
- 0000-00-00
Cooling
- Central Air
Country
- US
Covered Spaces
- 0.00
Exterior Features
- Hurricane Shutters
- Lighting
- Rain Gutters
Flooring
- Laminate
- Tile
Furnished
- Negotiable
Garage Spaces
- 1.00
Heating
- Central
- Electric
High School
- Venice Senior High
Insurance Expense
- 0.00
Interior Features
- Ceiling Fans(s)
- Eat-in Kitchen
- Living Room/Dining Room Combo
- Solid Surface Counters
Legal Description
- LOT 35 BLK 371 BEACH MANOR UNIT 2
Levels
- One
Living Area
- 1399.00
Lot Features
- Paved
Middle School
- Venice Area Middle
Area Major
- 34285 - Venice
Net Operating Income
- 0.00
Occupant Type
- Owner
Open Parking Spaces
- 0.00
Other Expense
- 0.00
Parcel Number
- 0430100004
Parking Features
- Driveway
Pets Allowed
- Yes
Pool Features
- Deck
- In Ground
- Screen Enclosure
Property Condition
- Completed
Property Type
- Residential
Roof
- Shingle
School Elementary
- Venice Elementary
Sewer
- Public Sewer
Style
- Florida
- Key West
Tax Year
- 2023
Township
- 39
Utilities
- Electricity Available
- Public
- Sprinkler Well
- Street Lights
Views
- 13
Virtual Tour Url
- https://tours.vtourhomes.com/320aurorastevenicefl?b=0
Water Source
- Public
Year Built
- 1977
Zoning Code
- RSF3
Listing Data ©2024 Pinellas/Central Pasco REALTOR® Organization
The information provided by this website is for the personal, non-commercial use of consumers and may not be used for any purpose other than to identify prospective properties consumers may be interested in purchasing.Display of MLS data is usually deemed reliable but is NOT guaranteed accurate.
Datafeed Last updated on December 22, 2024 @ 12:00 am
©2006-2024 brokerIDXsites.com - https://brokerIDXsites.com
Sign Up Now for Free!X
Call Direct: Brokerage Office: Mobile: 727.710.4938
Registration Benefits:
- New Listings & Price Reduction Updates sent directly to your email
- Create Your Own Property Search saved for your return visit.
- "Like" Listings and Create a Favorites List
* NOTICE: By creating your free profile, you authorize us to send you periodic emails about new listings that match your saved searches and related real estate information.If you provide your telephone number, you are giving us permission to call you in response to this request, even if this phone number is in the State and/or National Do Not Call Registry.
Already have an account? Login to your account.

