
- Jackie Lynn, Broker,GRI,MRP
- Acclivity Now LLC
- Signed, Sealed, Delivered...Let's Connect!
No Properties Found
- Home
- Property Search
- Search results
- 284 Bocelli Dr., NOKOMIS, FL 34275
Property Photos
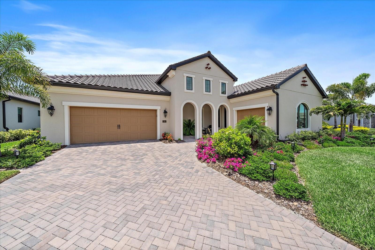

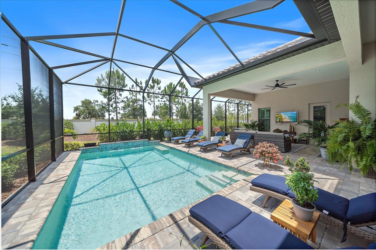
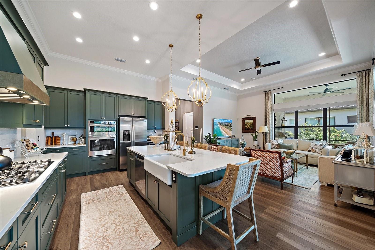
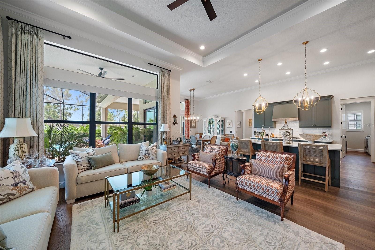
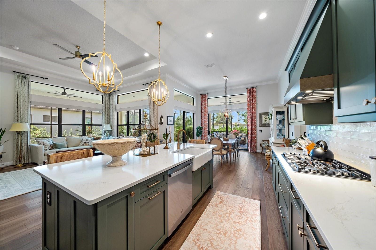
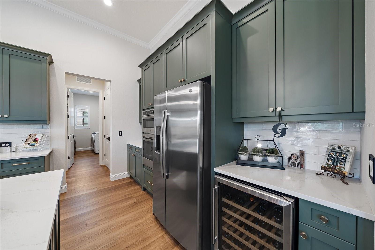
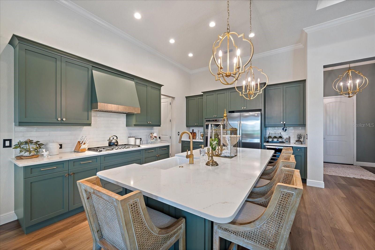
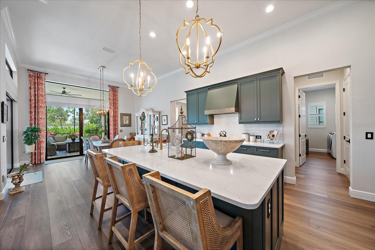
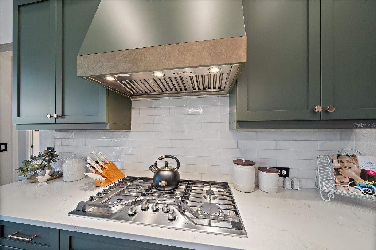
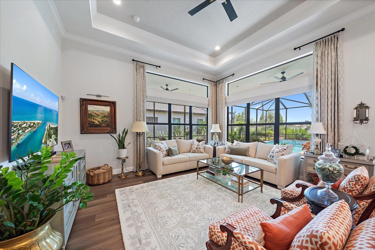
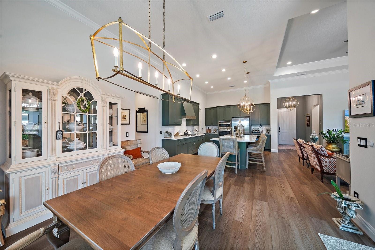
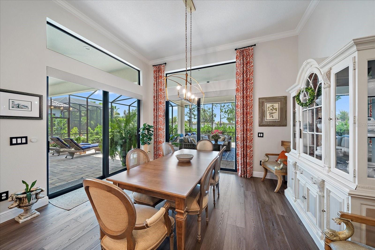
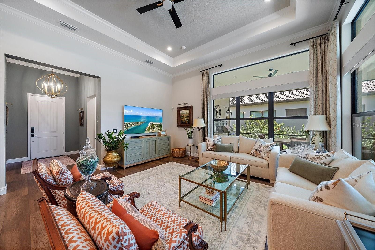
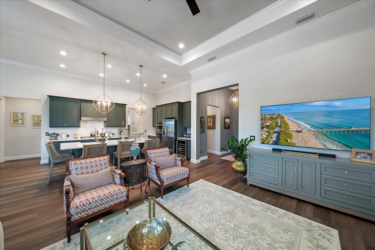
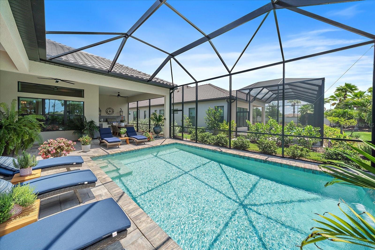
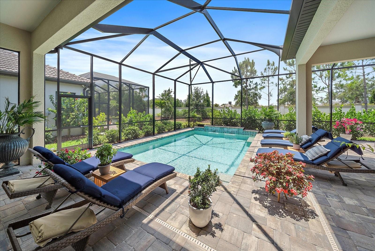
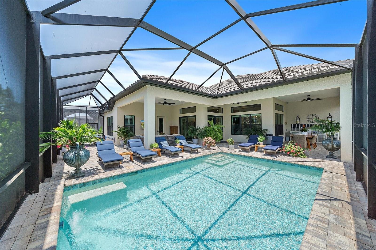
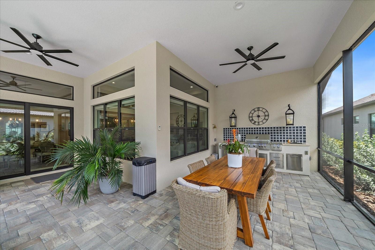
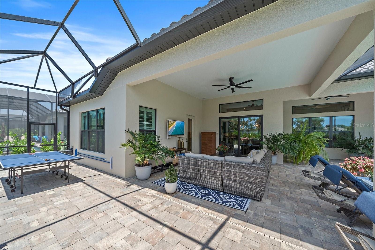
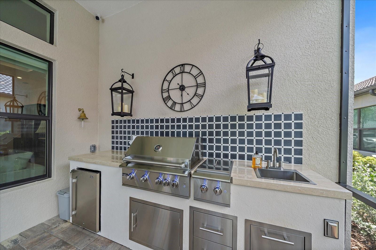
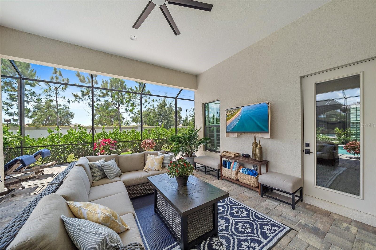
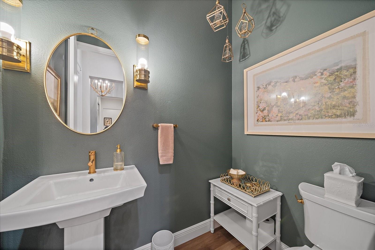
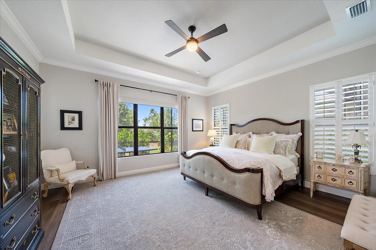
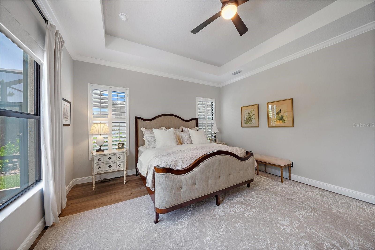
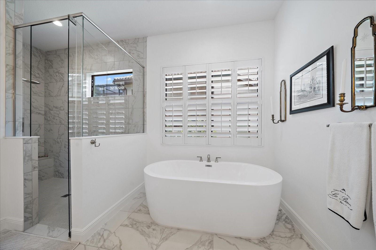
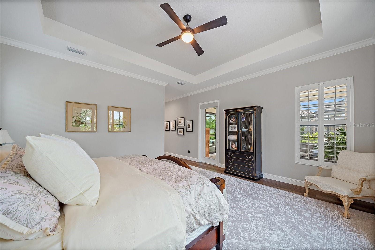
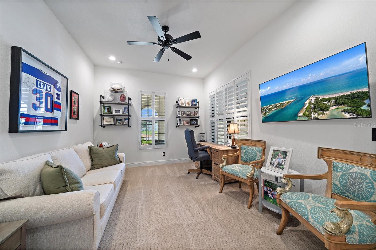
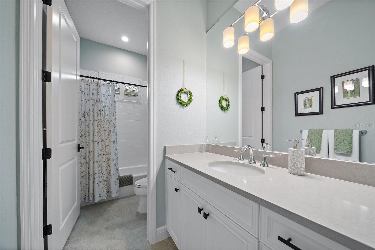
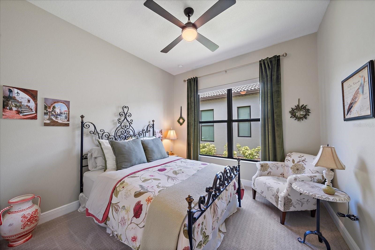
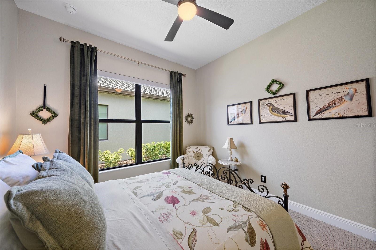
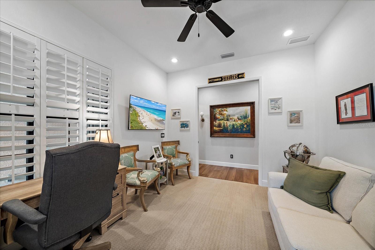
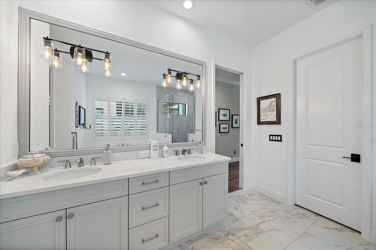
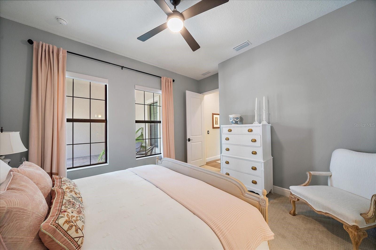
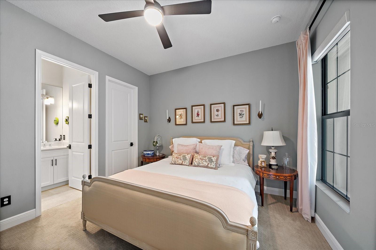
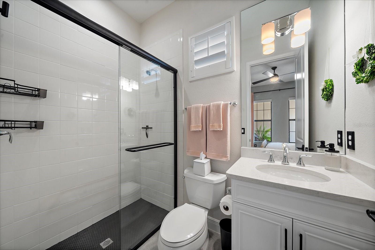
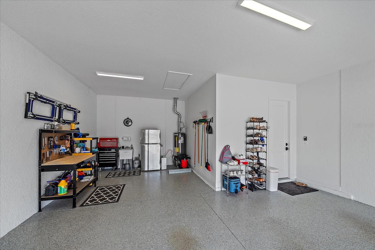
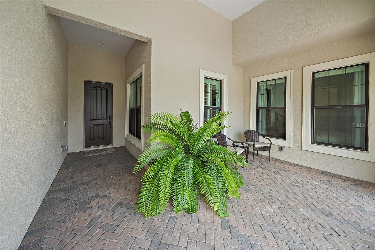
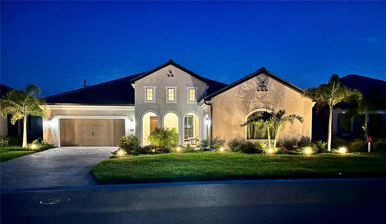
- MLS#: N6132992 ( Residential )
- Street Address: 284 Bocelli Dr.
- Viewed: 104
- Price: $995,000
- Price sqft: $220
- Waterfront: No
- Year Built: 2023
- Bldg sqft: 4533
- Bedrooms: 4
- Total Baths: 4
- Full Baths: 3
- 1/2 Baths: 1
- Garage / Parking Spaces: 3
- Days On Market: 376
- Additional Information
- Geolocation: 27.1233 / -82.3852
- County: SARASOTA
- City: NOKOMIS
- Zipcode: 34275
- Subdivision: Aria Phase 2
- Elementary School: Laurel Nokomis
- Middle School: Laurel Nokomis
- High School: Venice Senior
- Provided by: WHITE SANDS REALTY GROUP FL
- Contact: Gary Garner
- 941-923-5835

- DMCA Notice
-
DescriptionTucked within the exclusive, boutique community of Aria, this exceptional custom home offers an intimate lifestyle unlike any other. With a full time social director, Wine Down Wednesdays, pickleball courts, a fire pit for evening gatherings, and a beautifully designed clubhouse, Aria is where elegance meets effortless connection. The crown jewel of the community, the Positano model the most coveted of all designs is a masterclass in sophisticated living. A chefs kitchen with professional grade gas appliances, a dream walk in pantry, and an open concept layout invite unforgettable entertaining moments. Soaring ceilings, rich crown moldings, and walls of windows with power blackout shades frame every space with dramatic beauty and comfort. The primary suite is a true sanctuary: a spa inspired retreat with dual oversized vanities, a freestanding soaking tub, a sprawling walk in shower, and a fully built out wood closet system worthy of a couture collection. Two additional guest suites, each with private en suite baths, offer elevated privacy, while a tucked away media or listening room provides a serene escape. Every detail has been thoughtfully curated from the homes complete solar power system to its professionally designed closets and custom finishes. Step outside to your own resort oasis: a sparkling pool with waterfall feature, expansive entertaining spaces, a gourmet outdoor kitchen, and elegant outdoor dining and living rooms all designed for grand gatherings or private relaxation under the stars. A generous garage accommodates cars, a golf cart, kayaks, and more, blending luxury with true functionality. Located minutes from the beach and vibrant city life yet cocooned from the bustle of everyday traffic this pristine, nearly new residence offers the ultimate in coastal luxury living. Welcome to Aria where life is not just lived, but celebrated.
Property Location and Similar Properties
All
Similar






Features
Appliances
- Built-In Oven
- Convection Oven
- Cooktop
- Dishwasher
- Disposal
- Dryer
- Exhaust Fan
- Gas Water Heater
- Microwave
- Range Hood
- Refrigerator
- Washer
- Wine Refrigerator
Association Amenities
- Clubhouse
- Gated
- Maintenance
- Park
- Pickleball Court(s)
- Playground
- Pool
- Recreation Facilities
- Spa/Hot Tub
- Tennis Court(s)
- Vehicle Restrictions
Home Owners Association Fee
- 2085.00
Home Owners Association Fee Includes
- Common Area Taxes
- Pool
- Electricity
- Escrow Reserves Fund
- Maintenance Structure
- Management
- Pest Control
Association Name
- Castle Group/Megan Hines
Association Phone
- 800-337-5850
Builder Model
- Positano
Builder Name
- Neal Signature Homes
Carport Spaces
- 0.00
Close Date
- 0000-00-00
Cooling
- Central Air
Country
- US
Covered Spaces
- 0.00
Exterior Features
- French Doors
- Lighting
- Outdoor Kitchen
- Rain Gutters
- Sliding Doors
- Sprinkler Metered
Flooring
- Carpet
- Ceramic Tile
- Hardwood
Furnished
- Unfurnished
Garage Spaces
- 3.00
Green Energy Efficient
- Insulation
- Thermostat
Heating
- Central
- Electric
- Natural Gas
- Heat Pump
- Solar
High School
- Venice Senior High
Insurance Expense
- 0.00
Interior Features
- Ceiling Fans(s)
- Crown Molding
- Eat-in Kitchen
- High Ceilings
- Kitchen/Family Room Combo
- Living Room/Dining Room Combo
- Open Floorplan
- Smart Home
- Solid Wood Cabinets
- Stone Counters
- Thermostat
- Tray Ceiling(s)
- Walk-In Closet(s)
- Window Treatments
Legal Description
- LOT 2
- ARIA PHASE 2
- PB 54 PG 132-135
Levels
- One
Living Area
- 2600.00
Middle School
- Laurel Nokomis Middle
Area Major
- 34275 - Nokomis/North Venice
Net Operating Income
- 0.00
Occupant Type
- Owner
Open Parking Spaces
- 0.00
Other Expense
- 0.00
Parcel Number
- 0390160002
Pets Allowed
- Yes
Pool Features
- Gunite
- Heated
- In Ground
- Lighting
- Pool Alarm
- Salt Water
- Tile
Property Condition
- Completed
Property Type
- Residential
Roof
- Tile
School Elementary
- Laurel Nokomis Elementary
Sewer
- Public Sewer
Style
- Coastal
- Custom
Tax Year
- 2023
Utilities
- Electricity Connected
- Fiber Optics
- Natural Gas Connected
- Public
- Underground Utilities
View
- Garden
- Pool
Views
- 104
Virtual Tour Url
- https://www.propertypanorama.com/instaview/stellar/N6132992
Water Source
- Public
Year Built
- 2023
Zoning Code
- PUD
Listing Data ©2025 Pinellas/Central Pasco REALTOR® Organization
The information provided by this website is for the personal, non-commercial use of consumers and may not be used for any purpose other than to identify prospective properties consumers may be interested in purchasing.Display of MLS data is usually deemed reliable but is NOT guaranteed accurate.
Datafeed Last updated on June 9, 2025 @ 12:00 am
©2006-2025 brokerIDXsites.com - https://brokerIDXsites.com
Sign Up Now for Free!X
Call Direct: Brokerage Office: Mobile: 727.710.4938
Registration Benefits:
- New Listings & Price Reduction Updates sent directly to your email
- Create Your Own Property Search saved for your return visit.
- "Like" Listings and Create a Favorites List
* NOTICE: By creating your free profile, you authorize us to send you periodic emails about new listings that match your saved searches and related real estate information.If you provide your telephone number, you are giving us permission to call you in response to this request, even if this phone number is in the State and/or National Do Not Call Registry.
Already have an account? Login to your account.

