
- Jackie Lynn, Broker,GRI,MRP
- Acclivity Now LLC
- Signed, Sealed, Delivered...Let's Connect!
Featured Listing

12976 98th Street
- Home
- Property Search
- Search results
- 1542 Sareta Terrace, NORTH PORT, FL 34286
Property Photos
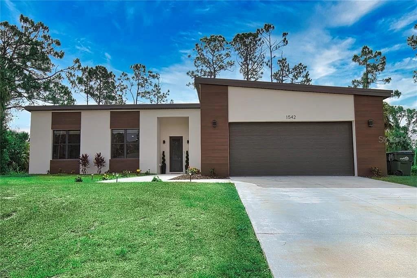




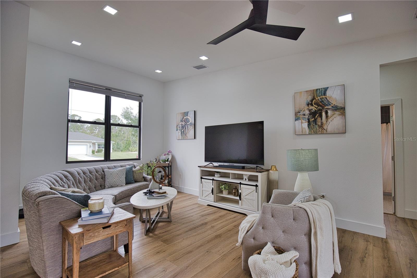

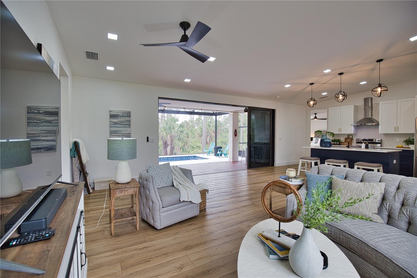

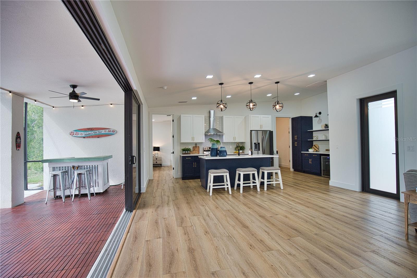
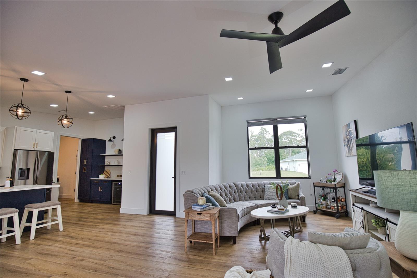
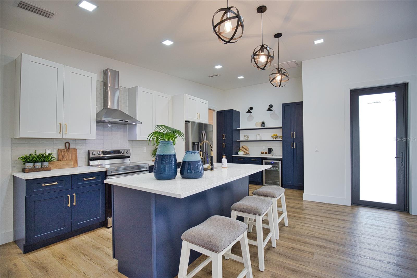
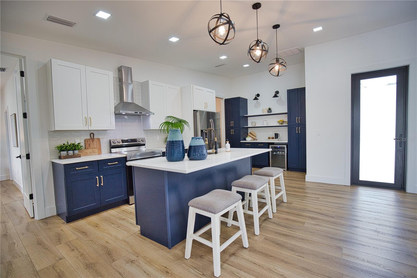
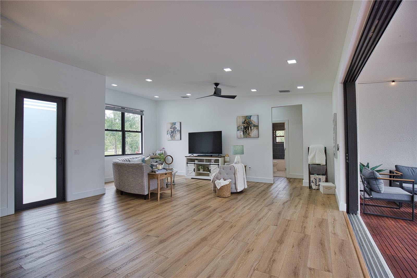
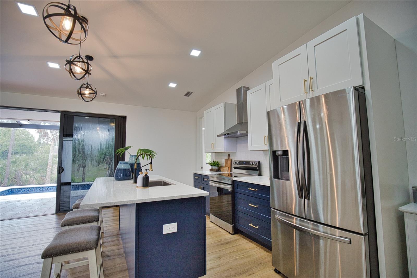
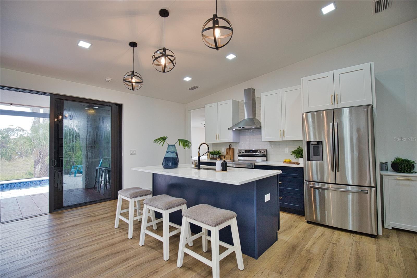
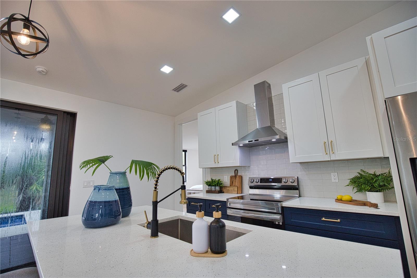




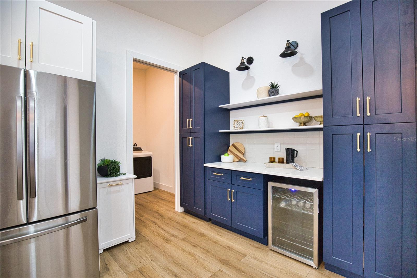


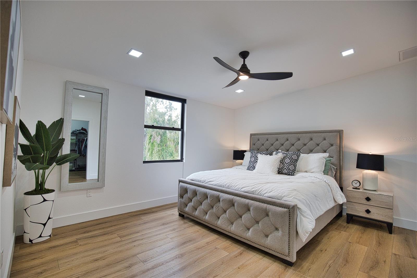
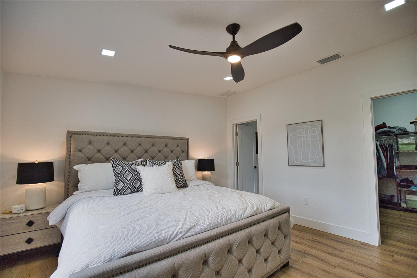


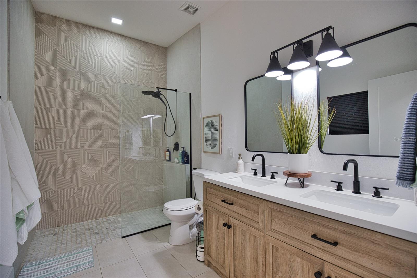
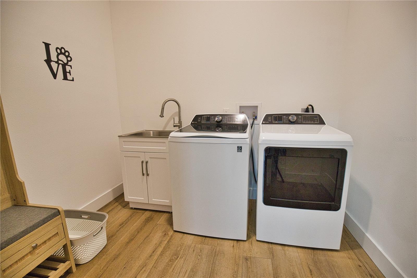
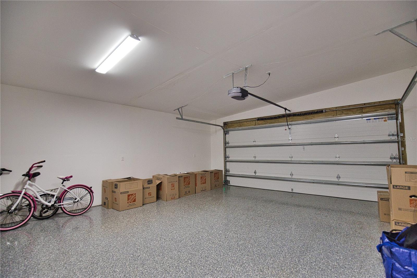
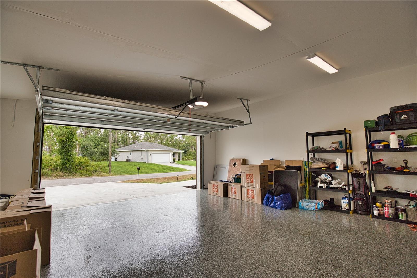
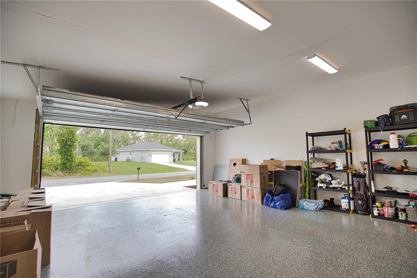
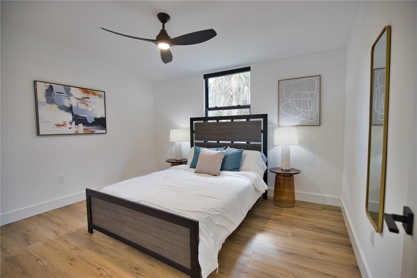

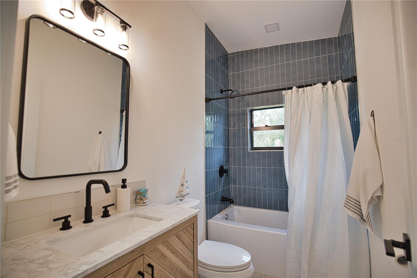
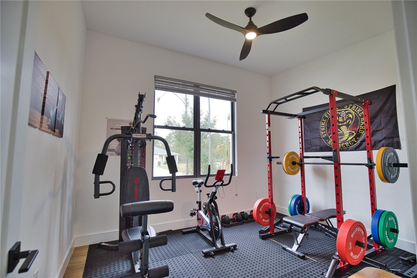
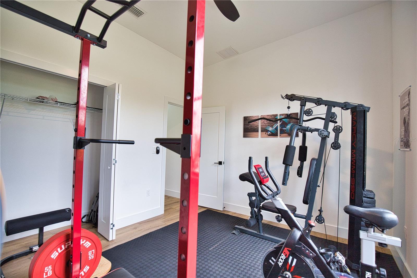
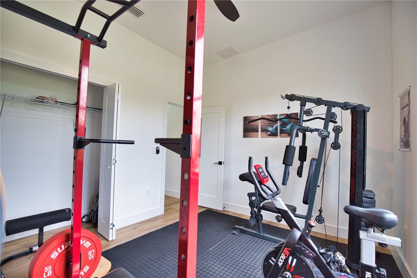
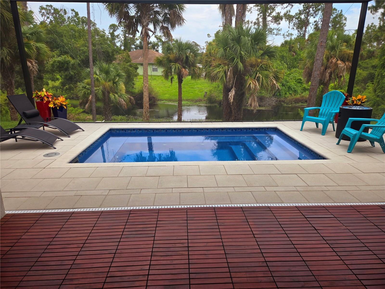
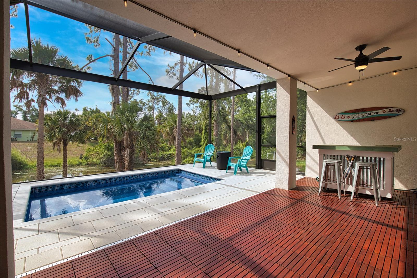
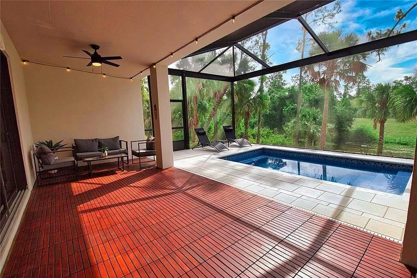


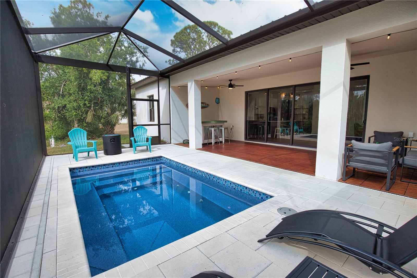

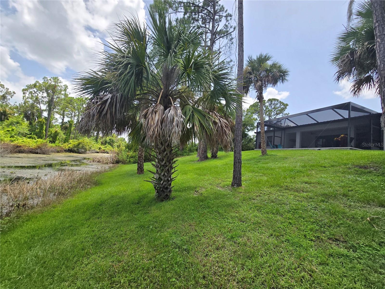

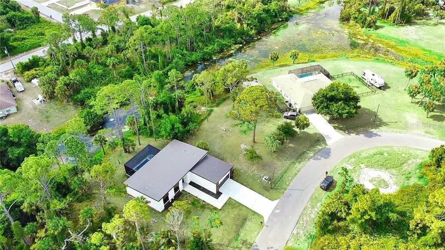
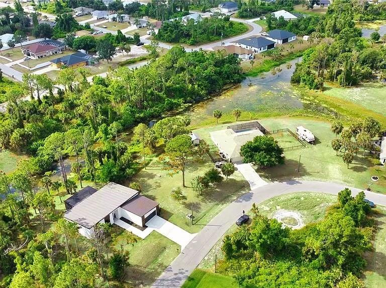
- MLS#: N6132953 ( Residential )
- Street Address: 1542 Sareta Terrace
- Viewed: 2
- Price: $499,900
- Price sqft: $216
- Waterfront: Yes
- Wateraccess: Yes
- Waterfront Type: Canal - Freshwater
- Year Built: 2023
- Bldg sqft: 2317
- Bedrooms: 3
- Total Baths: 2
- Full Baths: 2
- Garage / Parking Spaces: 2
- Days On Market: 152
- Additional Information
- Geolocation: 27.0622 / -82.1759
- County: SARASOTA
- City: NORTH PORT
- Zipcode: 34286
- Subdivision: Port Charlotte Sub 09
- Provided by: PRESTIGE HOME REALTY
- Contact: Vince Fuda
- 941-615-8000
- DMCA Notice
-
DescriptionAbsolutely stunning 3 bedroom, 2 bathroom, pool home with gorgeous canal views!!! Sellers bought the house to be their forever home, but are moving due to an amazing business opportunity. Sellers have put over 100k in upgrades in the home to include a saltwater fiberglass pool, blinds throughout, updated light fixtures, updated kitchen and bathroom hardware, updated master closet with new shelving, epoxied garage floor, sealed pool pavers, 2 trees removed from backyard, added front entryway and back decking and much more. Also due to moving into a smaller apartment, they are willing to leave to the buyer free of charge washer/dryer, all gym equipment, garage shelving, gardening tools and all outdoor patio furniture. All the items were bought new with the house and ~ 1 year old. This may very well be one of the best quality built homes in florida! To begin with, the entire home is constructed with icf (insulated concrete forms). Icf walls are monolithic, concrete walls without joints, and are significantly stronger than those built with concrete blocks. Strong enough to withstand 250 mph winds! The complete interior of the home is built with steel studding & steel roof trusses thus preventing, termites, mold, and fire! All the windows and sliders are hurricane impact resistant so combining that with a steel roof, you have a very well built, strong home! The exterior finishes include; stucco walls, weather resistant wood veneer feature walls, upgraded bronze window frames, premium insulated garage door, 8 ft entry door, 16 ft hurricane impact glass sliding doors and oversized hurricane impact windows. The interior finishes include; interior pots lights throughout the home, vaulted ceilings, the highest insulation rated r30 spray foam to reduce noise and upgrade your insulation value, energy efficient hvac system, mudroom/laundry room, utility/ storage room. Premium 9 by 60 wood inspired plank flooring, premium tile on the bathroom's floor and shower areas, solid wood cabinetry, premium faucet fixtures, 8ft interior doors, beverage and pantry nook, quartz countertops, stainless steel appliances and much more! This high energy saving home is termite resistant, fire resistant & mold resistant! It exceeds the miami dade impact rating as well as the miami dade wind resistant rating! This home has been designed to withstand mother natures worst storms without sacrificing everyday luxuries such as large windows, high ceilings and an oversized lania overlooking the beautiful fresh water canals. No hoa, no cdd's, no rental restrictions, and not in a flood zone!!!!!
Property Location and Similar Properties
All
Similar
Features
Waterfront Description
- Canal - Freshwater
Appliances
- Dishwasher
- Range
- Range Hood
- Refrigerator
Home Owners Association Fee
- 0.00
Builder Model
- E-22
Builder Name
- JCBuildCo
Carport Spaces
- 0.00
Close Date
- 0000-00-00
Cooling
- Central Air
Country
- US
Covered Spaces
- 0.00
Exterior Features
- Storage
Flooring
- Ceramic Tile
- Laminate
Garage Spaces
- 2.00
Heating
- Central
- Heat Pump
Insurance Expense
- 0.00
Interior Features
- Cathedral Ceiling(s)
- Ceiling Fans(s)
- Living Room/Dining Room Combo
- Open Floorplan
- Split Bedroom
Legal Description
- LOT 42 BLK 435 9TH ADD TO PORT CHARLOTTE
Levels
- One
Living Area
- 1749.00
Area Major
- 34286 - North Port/Venice
Net Operating Income
- 0.00
Occupant Type
- Owner
Open Parking Spaces
- 0.00
Other Expense
- 0.00
Parcel Number
- 0982043542
Pool Features
- Gunite
- In Ground
Property Type
- Residential
Roof
- Metal
Sewer
- Septic Tank
Tax Year
- 2023
Township
- 39
Utilities
- BB/HS Internet Available
- Cable Available
- Electricity Connected
Virtual Tour Url
- https://my.matterport.com/show/?m=fs4UHM3ZD4a
Water Source
- Well
Year Built
- 2023
Zoning Code
- RSF2
Listing Data ©2024 Pinellas/Central Pasco REALTOR® Organization
The information provided by this website is for the personal, non-commercial use of consumers and may not be used for any purpose other than to identify prospective properties consumers may be interested in purchasing.Display of MLS data is usually deemed reliable but is NOT guaranteed accurate.
Datafeed Last updated on October 16, 2024 @ 12:00 am
©2006-2024 brokerIDXsites.com - https://brokerIDXsites.com
Sign Up Now for Free!X
Call Direct: Brokerage Office: Mobile: 727.710.4938
Registration Benefits:
- New Listings & Price Reduction Updates sent directly to your email
- Create Your Own Property Search saved for your return visit.
- "Like" Listings and Create a Favorites List
* NOTICE: By creating your free profile, you authorize us to send you periodic emails about new listings that match your saved searches and related real estate information.If you provide your telephone number, you are giving us permission to call you in response to this request, even if this phone number is in the State and/or National Do Not Call Registry.
Already have an account? Login to your account.

