
- Jackie Lynn, Broker,GRI,MRP
- Acclivity Now LLC
- Signed, Sealed, Delivered...Let's Connect!
Featured Listing

12976 98th Street
- Home
- Property Search
- Search results
- 5366 Hader Road, NORTH PORT, FL 34288
Property Photos
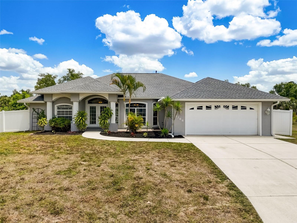

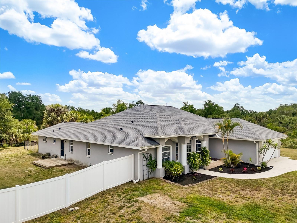
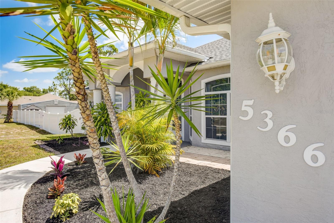
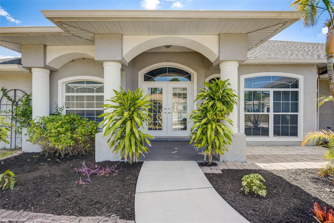
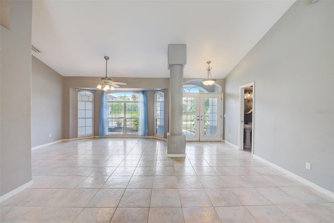
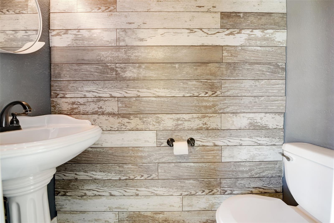
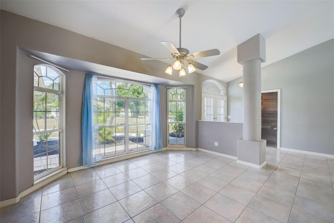
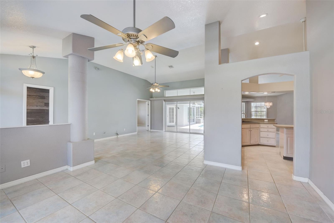

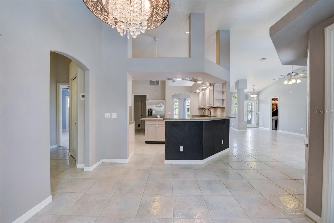
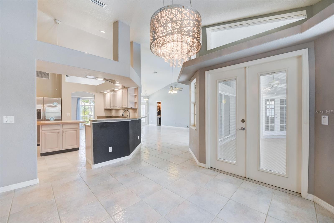
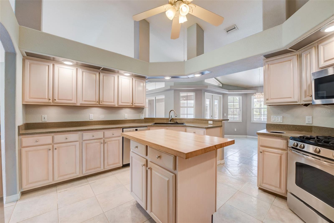
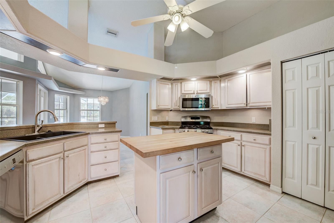
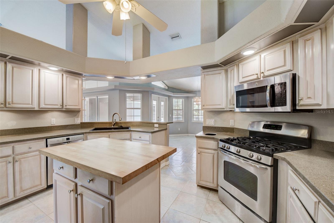
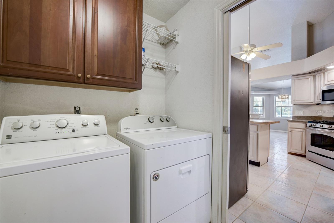
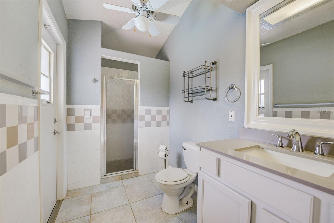
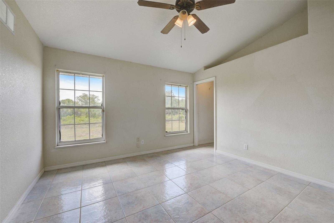
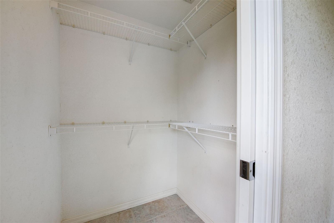
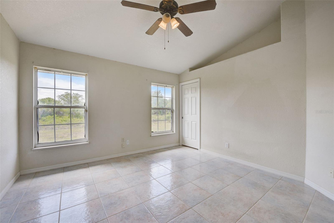
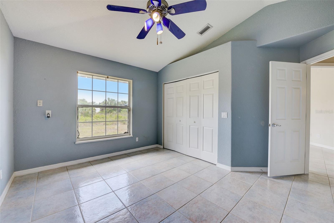

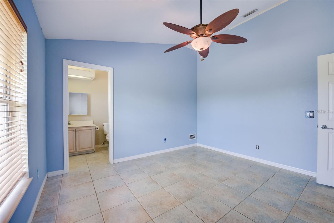
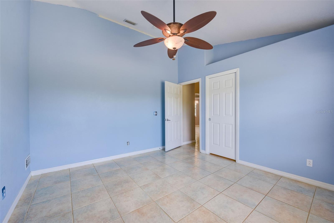
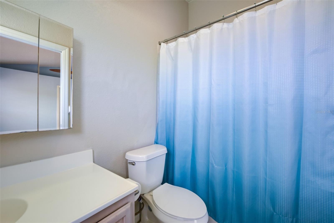
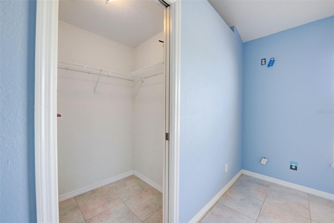
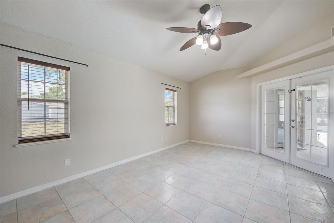
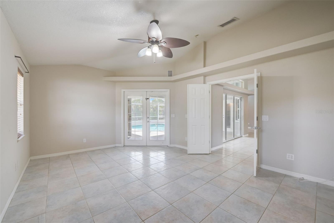

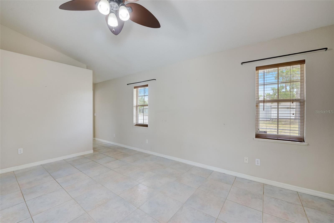
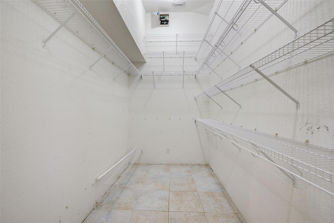
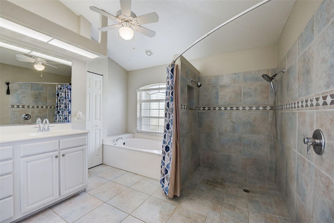
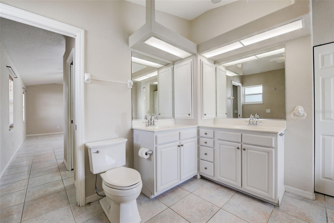
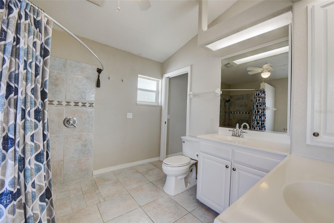
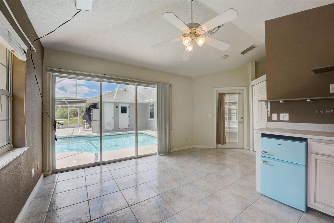
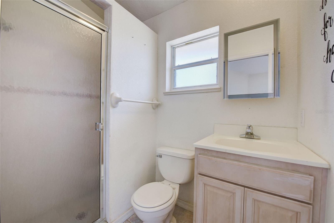
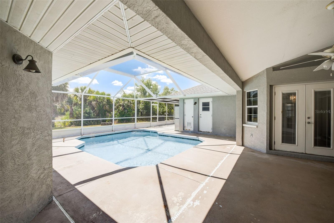
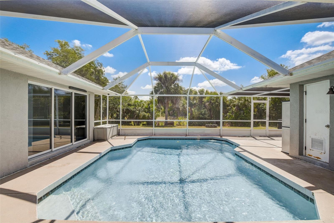
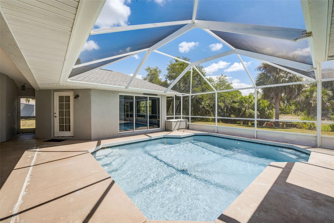
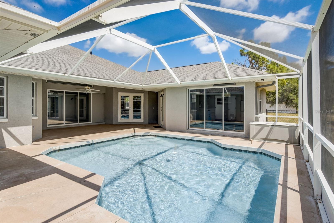
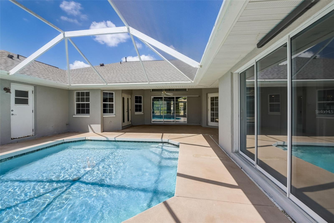
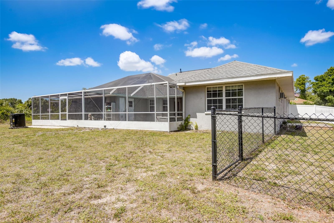
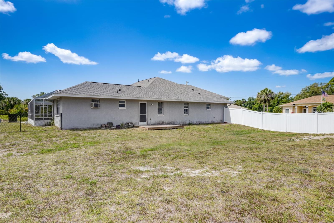
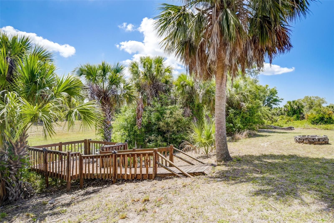

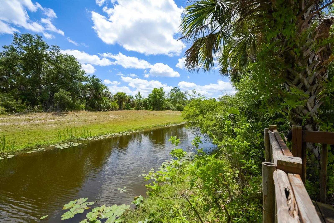
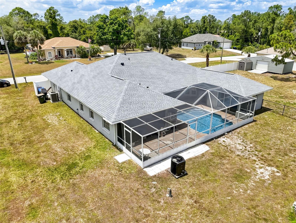
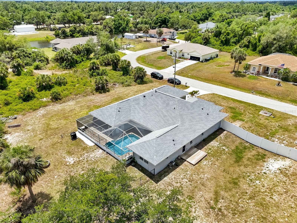
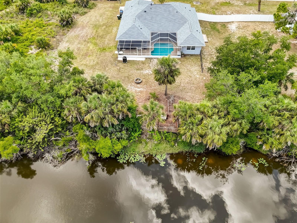
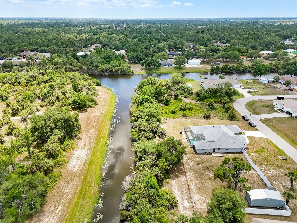
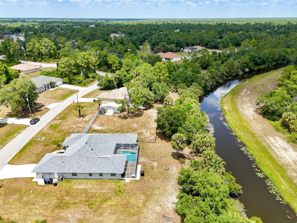
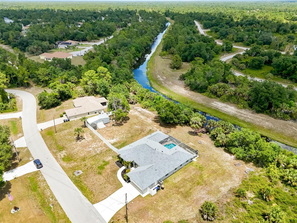

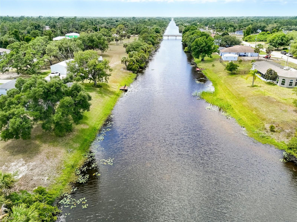
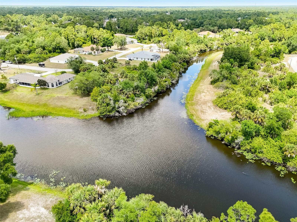
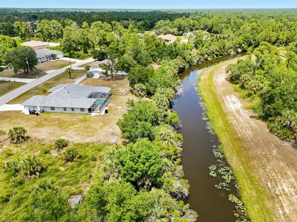
- MLS#: N6132085 ( Residential )
- Street Address: 5366 Hader Road
- Viewed: 14
- Price: $680,000
- Price sqft: $204
- Waterfront: Yes
- Wateraccess: Yes
- Waterfront Type: Canal - Freshwater
- Year Built: 1999
- Bldg sqft: 3341
- Bedrooms: 5
- Total Baths: 5
- Full Baths: 4
- 1/2 Baths: 1
- Garage / Parking Spaces: 2
- Days On Market: 200
- Additional Information
- Geolocation: 27.0343 / -82.1108
- County: SARASOTA
- City: NORTH PORT
- Zipcode: 34288
- Subdivision: Port Charlotte Sub 23
- Elementary School: Atwater Elementary
- Middle School: Woodland Middle School
- High School: North Port High
- Provided by: EXIT KING REALTY
- Contact: Patricia Comly
- 941-497-6060
- DMCA Notice
-
DescriptionWelcome to this stunning property boasting a generous lot size of 32,179 square feet, a TRIPLE LOT, offering an abundance of space and possibilities for outdoor enjoyment and expansion. This exquisite home features 5 spacious bedrooms and 4 1/2 bathrooms, which includes In Law Suite with separate entrance, providing ample accommodation for families of any size. As you step inside, you are greeted by a sense of elegance and comfort, with thoughtfully designed living spaces that seamlessly blend functionality with style. The open concept layout creates an inviting atmosphere, perfect for both everyday living and entertaining guests. The open kitchen has ample counter space, with prep island, making meal preparation a breeze and easy to host any size family gathering or party! The master suite is a private retreat, offering a serene escape from the hustle and bustle of everyday life. Featuring a luxurious en suite bathroom and spacious extra large walk in closet, this sanctuary provides the perfect setting for relaxation and rejuvenation. Master bathroom offers soaking tub, grand shower, separate vanities with linen closet. The 3 spacious guest bedrooms, one with a private bathroom, and one full bathroom located near the other 2 bedrooms. The In Law suite has separate entrance, on the far side of lanai area and pool. This offers privacy, with a small kitchenette, full bathroom, and walk in closet with pool access. Outside, the expansive backyard beckons you to enjoy the Florida sunshine, with plenty of room for outdoor dining, gardening, or simply soaking in the natural beauty of the surroundings. A large portion of yard is fenced. There are 2 sheds to store all your toys and equipment. A private dock to the canal which adds to the outdoor activities of kayaking, fishing and more! The possibilities are endless with such a vast and versatile outdoor space. Conveniently located in a friendly, quiet neighborhood, this property offers easy access to schools, parks, beaches, and shopping being close to I 75 and Route 41. Don't miss this opportunity to own a piece of paradise in the heart of North Port. Schedule a showing today and experience the luxury and tranquility that this exceptional property has to offer.
Property Location and Similar Properties
All
Similar
Features
Waterfront Description
- Canal - Freshwater
Appliances
- Dishwasher
- Dryer
- Gas Water Heater
- Microwave
- Range
- Refrigerator
- Washer
Home Owners Association Fee
- 0.00
Carport Spaces
- 0.00
Close Date
- 0000-00-00
Cooling
- Central Air
Country
- US
Covered Spaces
- 0.00
Exterior Features
- Rain Gutters
- Storage
Flooring
- Ceramic Tile
Garage Spaces
- 2.00
Heating
- Central
High School
- North Port High
Insurance Expense
- 0.00
Interior Features
- Cathedral Ceiling(s)
- Ceiling Fans(s)
- Eat-in Kitchen
- High Ceilings
- Open Floorplan
- Split Bedroom
- Vaulted Ceiling(s)
- Walk-In Closet(s)
Legal Description
- LOTS 10
- 11 & 12 BLK 1074 23RD ADD TO PORT CHARLOTTE
- BEING SAME LANDS DESC IN ORI 2017159466 & 2017159467
Levels
- One
Living Area
- 2545.00
Middle School
- Woodland Middle School
Area Major
- 34288 - North Port
Net Operating Income
- 0.00
Occupant Type
- Vacant
Open Parking Spaces
- 0.00
Other Expense
- 0.00
Other Structures
- Shed(s)
Parcel Number
- 1146107411
Pool Features
- Gunite
- In Ground
- Screen Enclosure
Possession
- Close of Escrow
Property Type
- Residential
Roof
- Shingle
School Elementary
- Atwater Elementary
Sewer
- Septic Tank
Tax Year
- 2023
Township
- 39S
Utilities
- Cable Connected
- Electricity Connected
Views
- 14
Virtual Tour Url
- https://www.zillow.com/view-imx/d758a7ec-a5ef-417e-81af-ab3a8a2be861?initialViewType=pano
Water Source
- Well
Year Built
- 1999
Zoning Code
- RSF2
Listing Data ©2024 Pinellas/Central Pasco REALTOR® Organization
The information provided by this website is for the personal, non-commercial use of consumers and may not be used for any purpose other than to identify prospective properties consumers may be interested in purchasing.Display of MLS data is usually deemed reliable but is NOT guaranteed accurate.
Datafeed Last updated on October 16, 2024 @ 12:00 am
©2006-2024 brokerIDXsites.com - https://brokerIDXsites.com
Sign Up Now for Free!X
Call Direct: Brokerage Office: Mobile: 727.710.4938
Registration Benefits:
- New Listings & Price Reduction Updates sent directly to your email
- Create Your Own Property Search saved for your return visit.
- "Like" Listings and Create a Favorites List
* NOTICE: By creating your free profile, you authorize us to send you periodic emails about new listings that match your saved searches and related real estate information.If you provide your telephone number, you are giving us permission to call you in response to this request, even if this phone number is in the State and/or National Do Not Call Registry.
Already have an account? Login to your account.

