
- Jackie Lynn, Broker,GRI,MRP
- Acclivity Now LLC
- Signed, Sealed, Delivered...Let's Connect!
Featured Listing

12976 98th Street
- Home
- Property Search
- Search results
- 2416 Flagami Lane, NORTH PORT, FL 34286
Property Photos
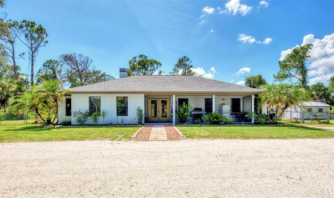

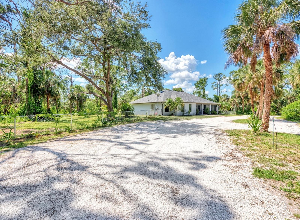
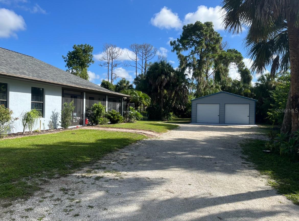
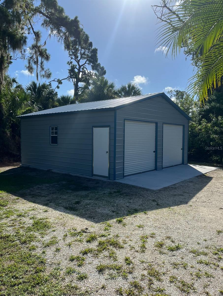
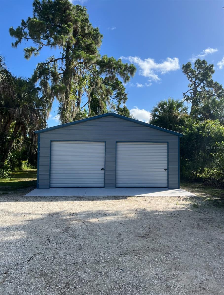
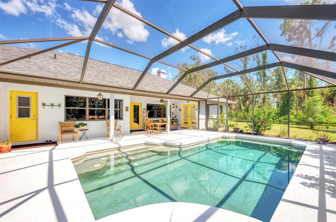
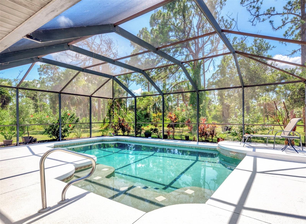
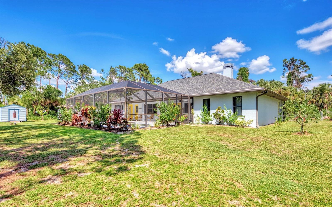
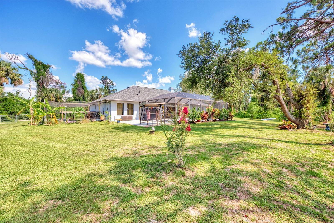
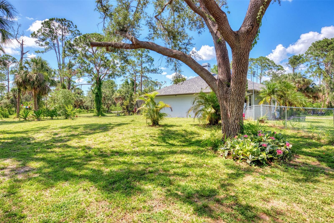
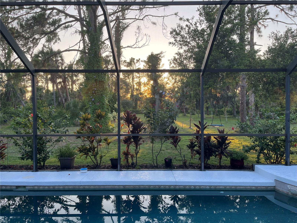
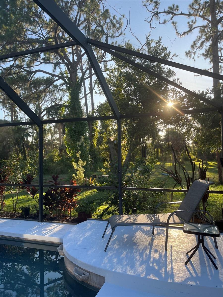
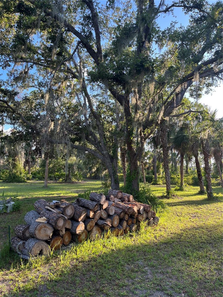
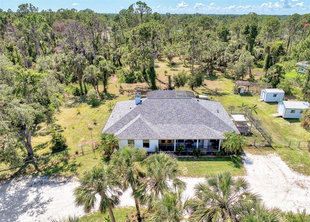
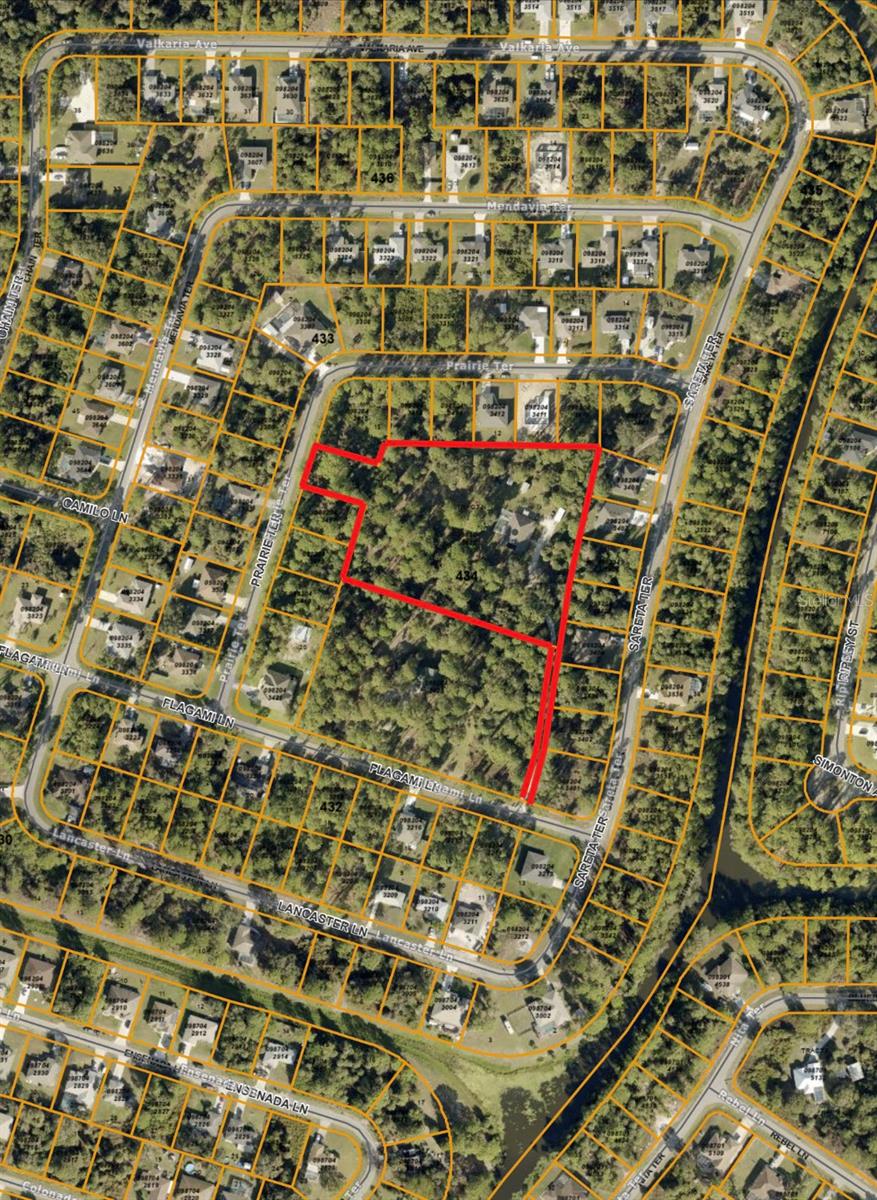
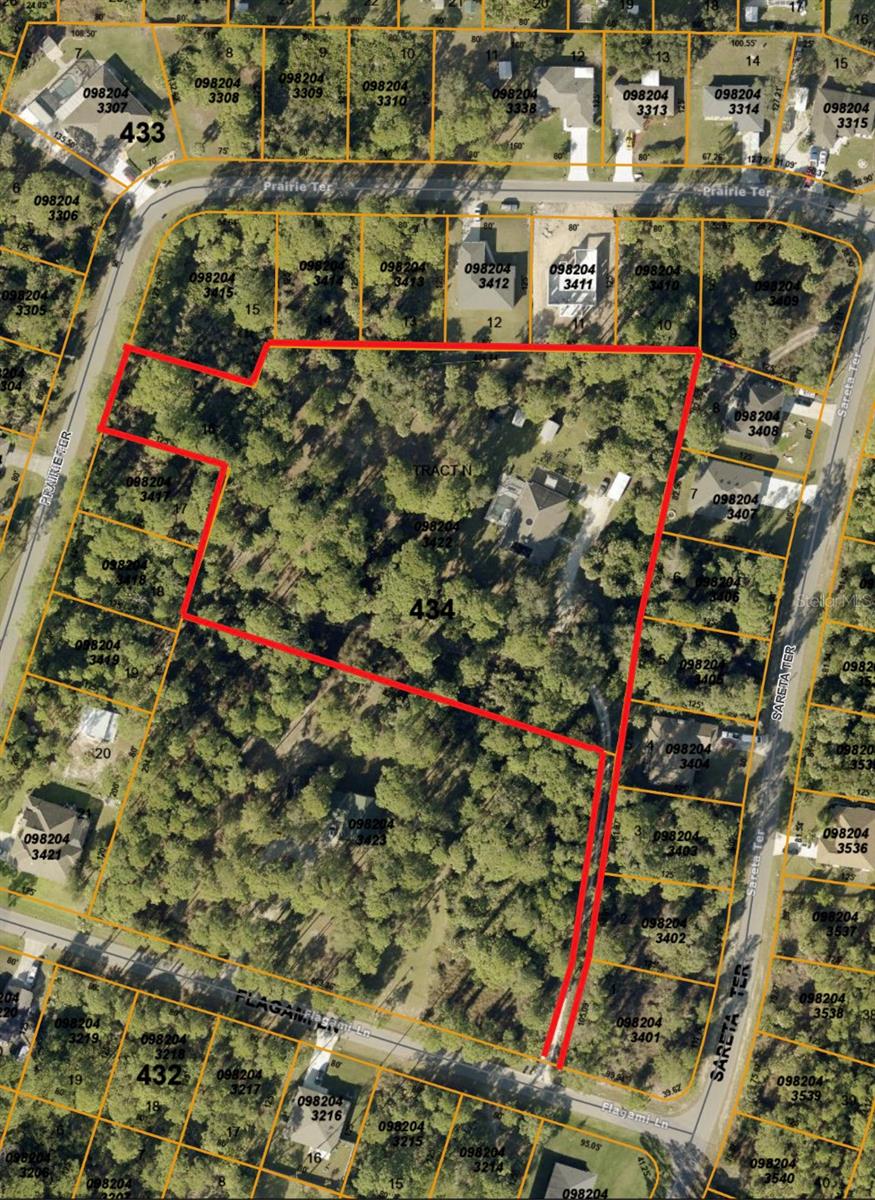
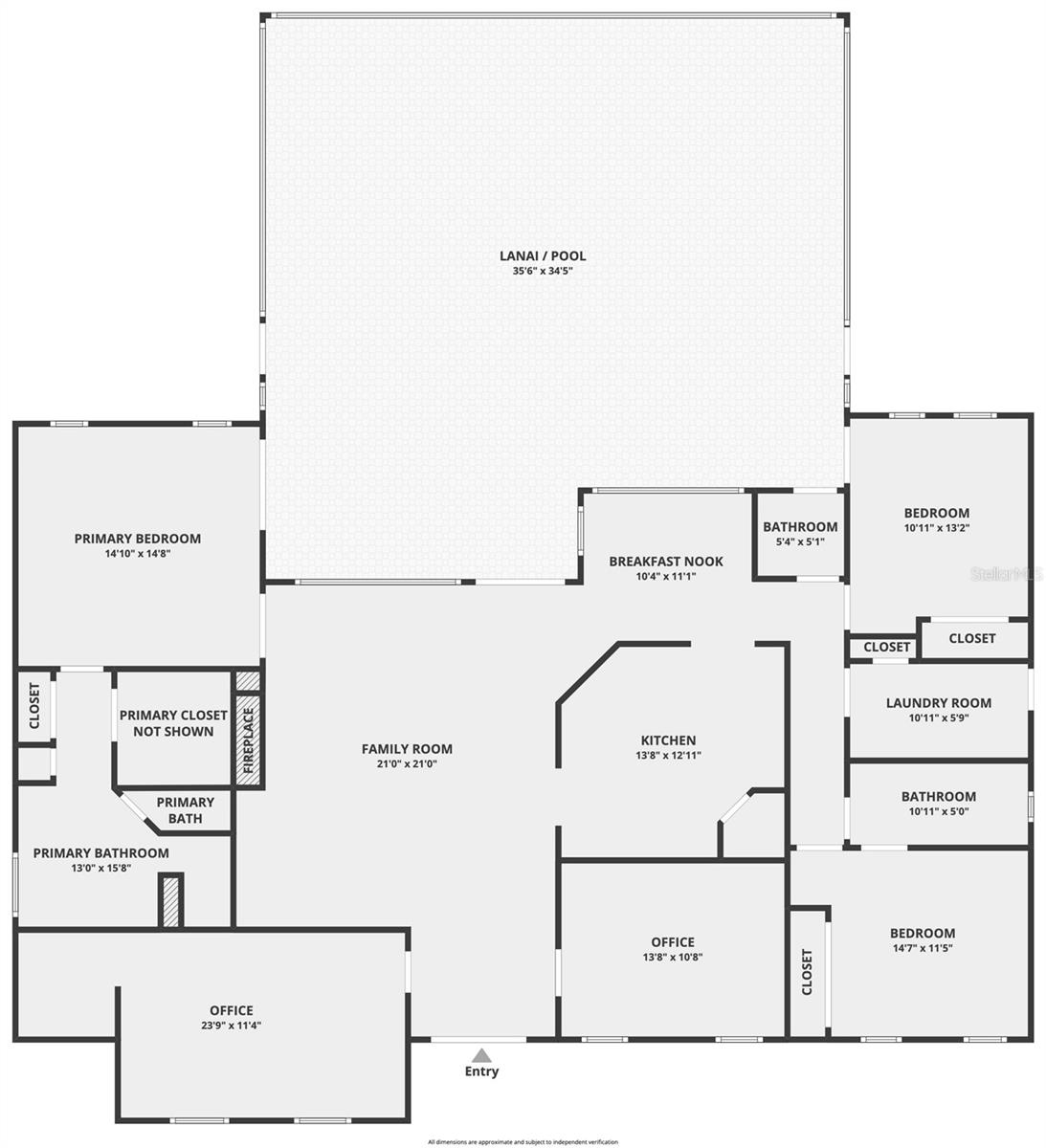
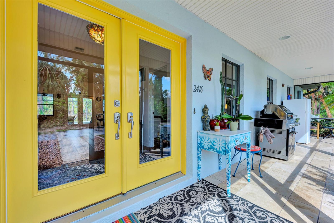
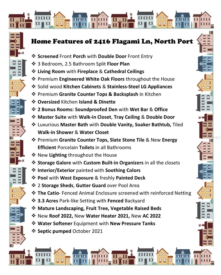
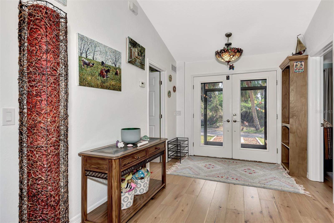
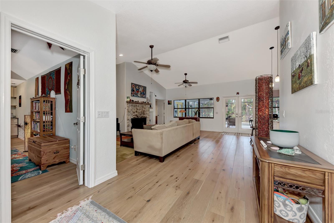
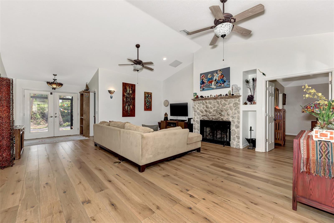
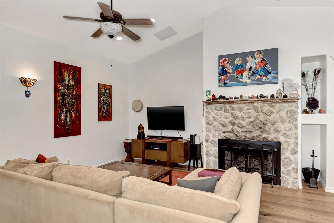
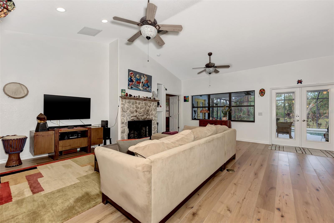
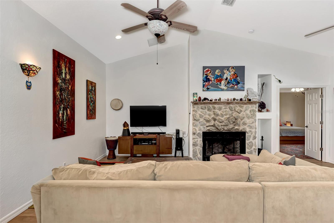
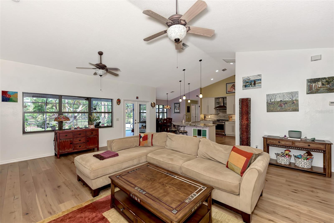
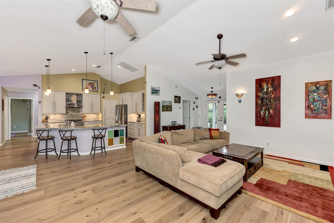
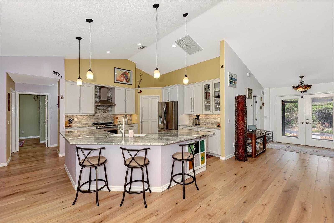
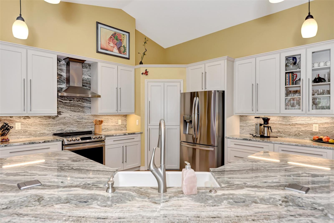
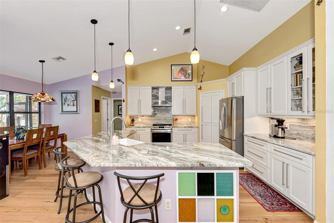
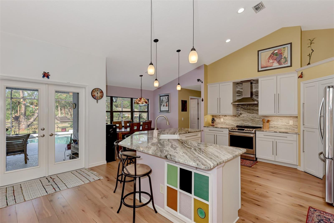
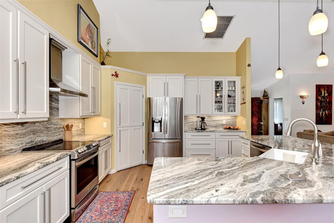
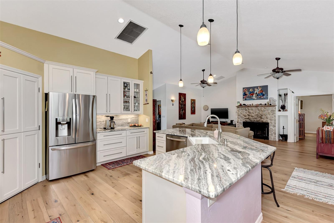
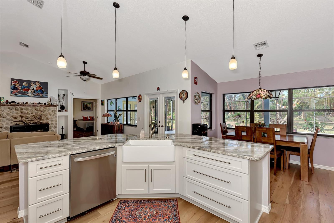
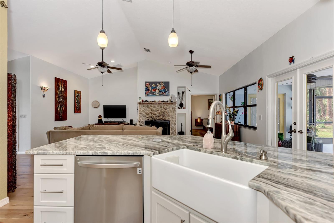
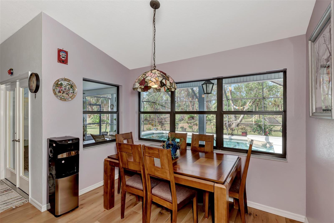
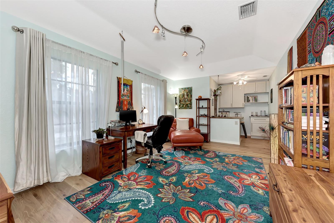
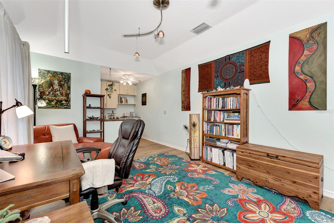
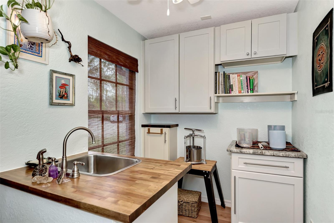
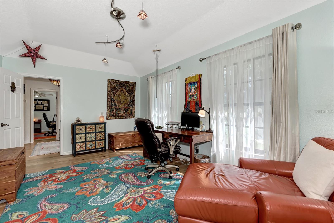
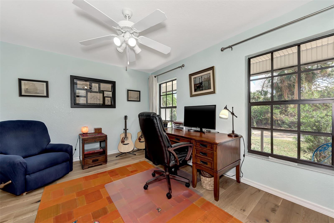
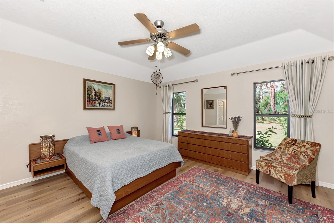
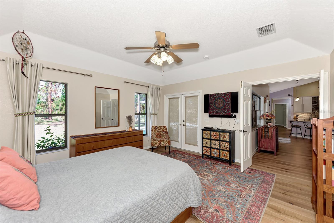
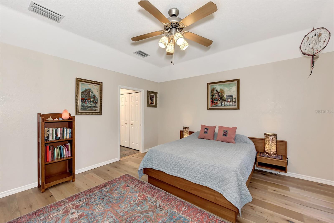
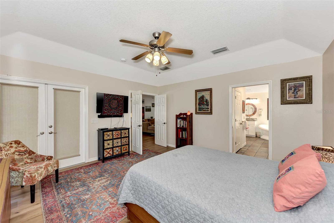
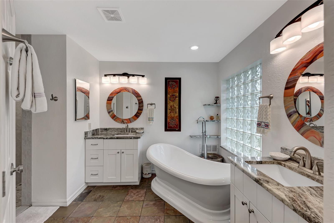
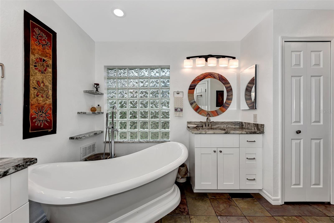
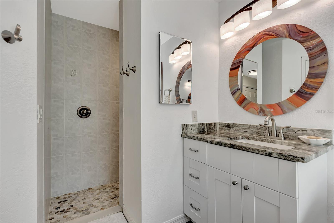
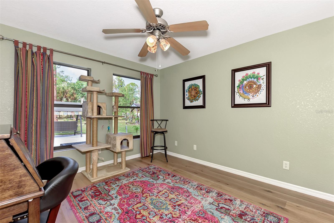
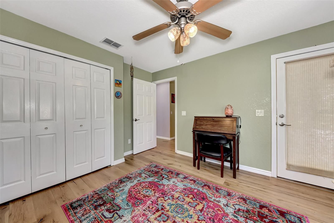
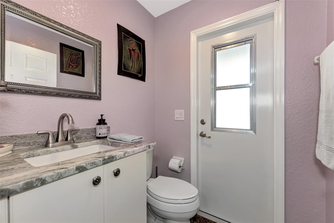
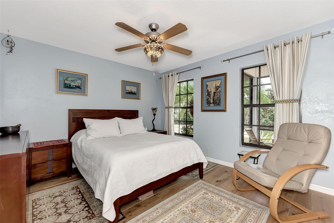
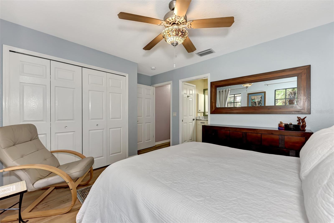
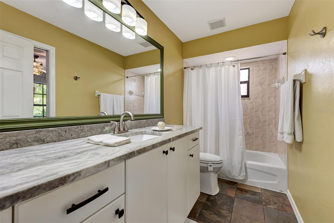
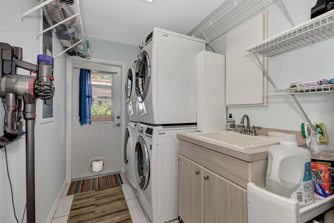
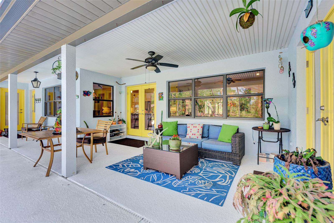
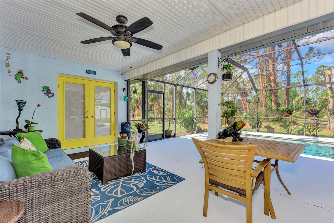
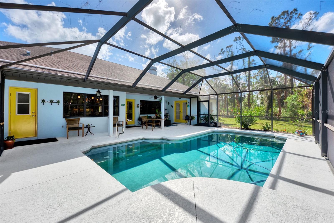
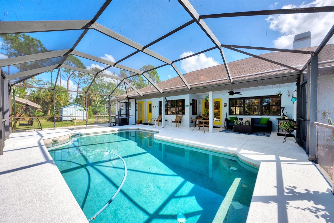
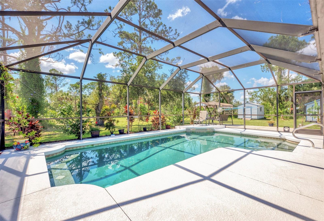
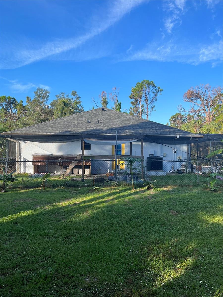
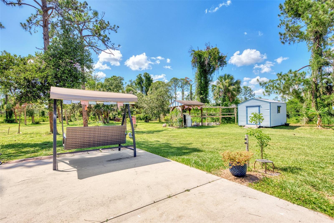
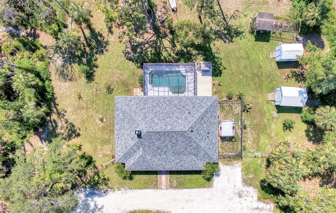
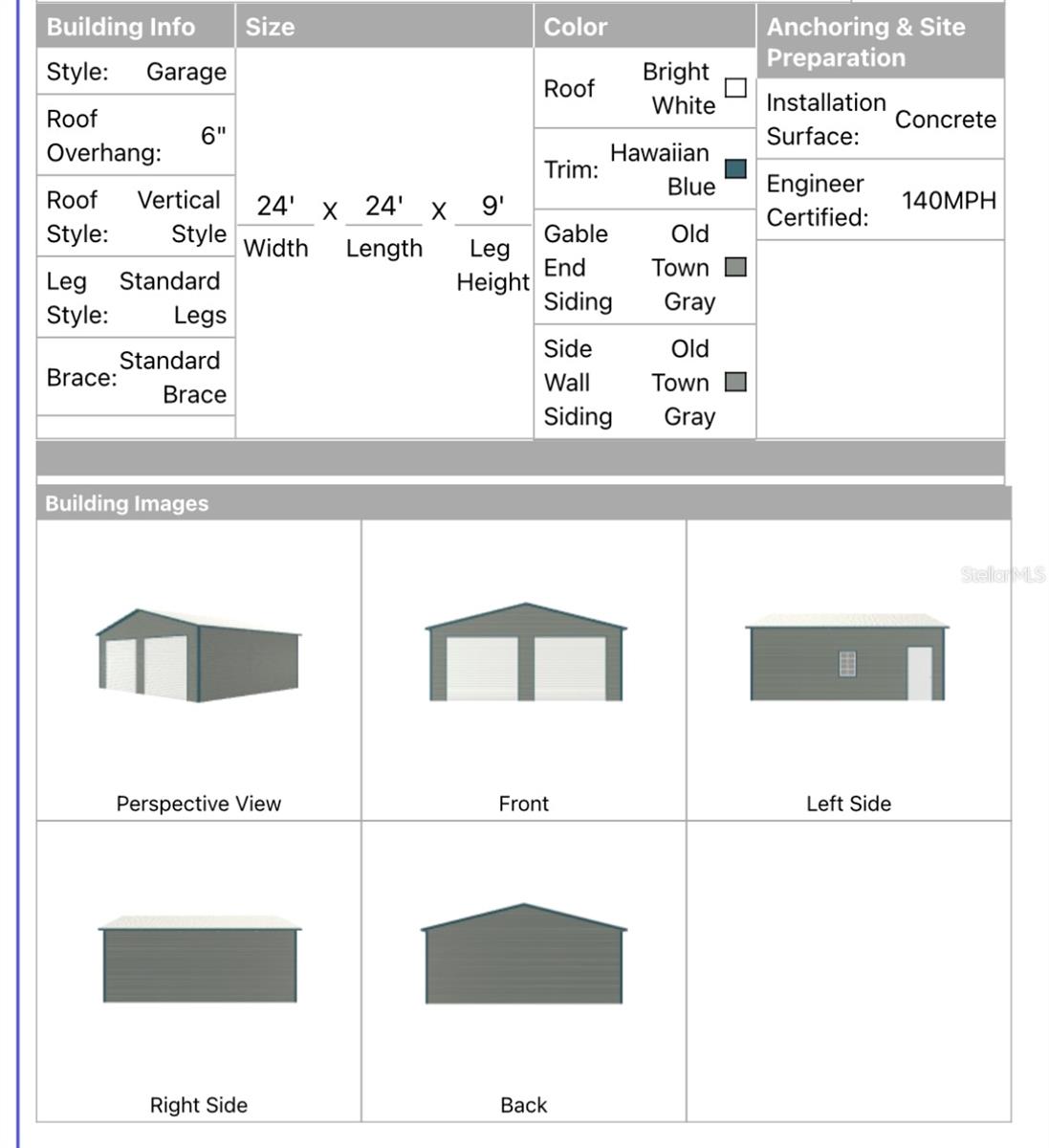
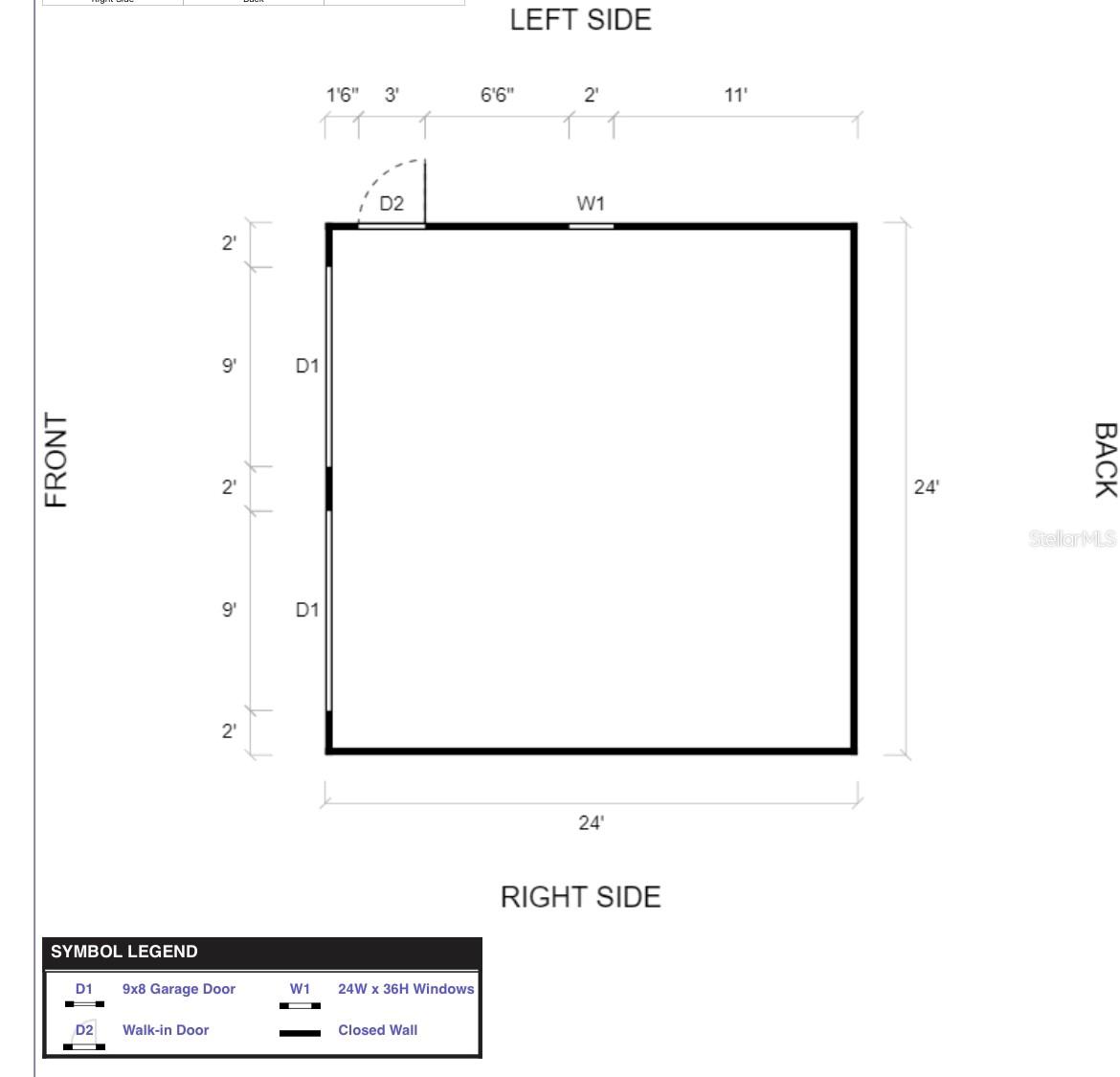
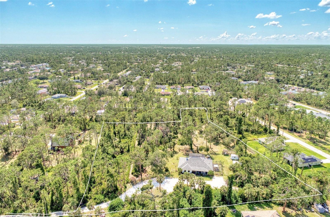
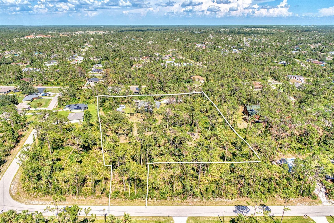
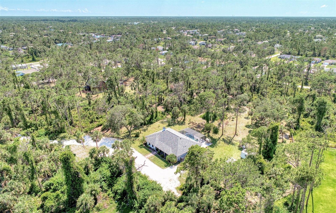
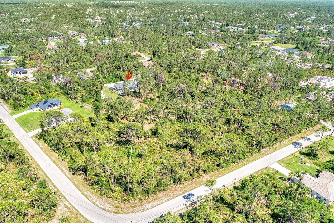
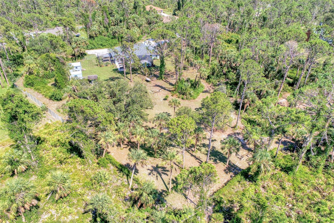
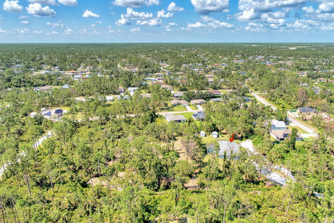
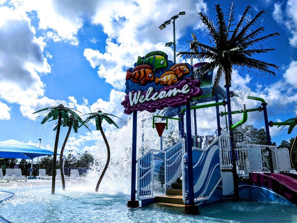
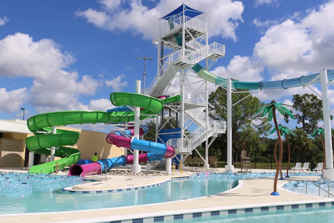
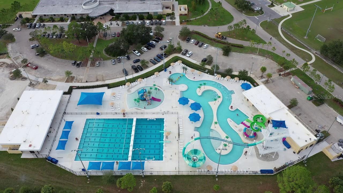
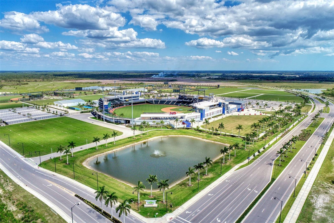
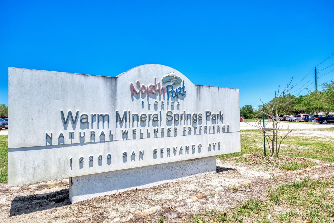
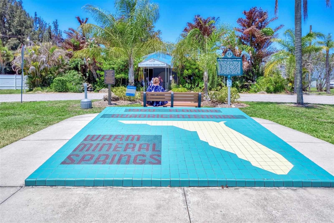
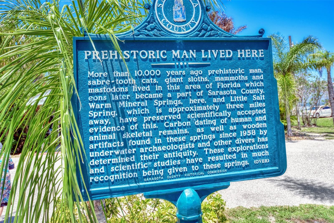
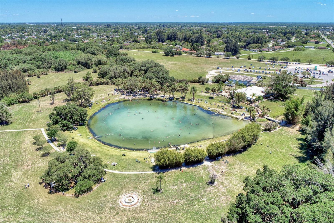
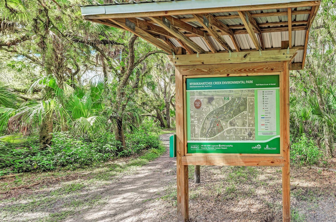
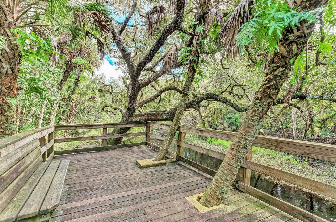
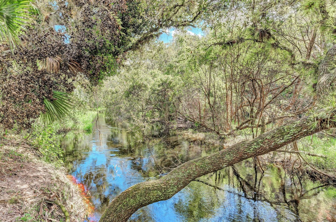
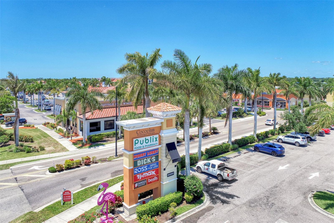
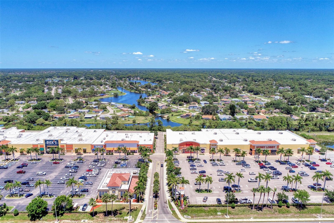
- MLS#: N6123870 ( Residential )
- Street Address: 2416 Flagami Lane
- Viewed: 303
- Price: $789,000
- Price sqft: $288
- Waterfront: No
- Year Built: 2002
- Bldg sqft: 2740
- Bedrooms: 3
- Total Baths: 3
- Full Baths: 2
- 1/2 Baths: 1
- Garage / Parking Spaces: 2
- Days On Market: 705
- Acreage: 3.30 acres
- Additional Information
- Geolocation: 27.0643 / -82.1768
- County: SARASOTA
- City: NORTH PORT
- Zipcode: 34286
- Subdivision: Port Charlotte Sub 09
- Elementary School: Cranberry Elementary
- Middle School: Heron Creek Middle
- High School: North Port High
- Provided by: MEDWAY REALTY
- Contact: Magda Couturier
- 941-375-2456
- DMCA Notice
-
DescriptionThis one has it all and so much more!!! This sprawling 3. 3 acre estate has 2,337 sq. Ft 3 bedroom, 2. 5 bath with an oversized pool in x flood zone! Located on some of the highest ground in north port, the property has no issues with flooding. This impressive home has been meticulously renovated with a designers eye for detail. This stylish residence features custom white shaker cabinetry, state of the art stainless steel lg appliances and high grade granite countertops. The granite flows up the backsplash to provide a seamless look. A massive farmhouse sink, and stylish stainless vent hood complete the tasteful design. Engineered hardwood white oak flooring flows throughout the open floor plan. The master suite has an attached bath with a gorgeous freestanding soaker tub and walk in shower. Plenty of space with dual vanities. The master bedroom has a fantastic walk in closet with customized storage options. The home also has a wonderful amount of flex space with an office and den. Curl up in front of the wood burning fireplace or stroll through the french doors to the recently painted lanai to view your diligently maintained oversized sparkling pool. There is bathroom off the pool area for thoughtful convenience. The property is amazing with 3. 3 acres 2 of which are fenced, this is truly a park like setting and ready to enjoy. Mature foliage with ample pine and oak trees providing a canopy with plenty of optional shade. There are plenty of fruit trees and a fantastic catio with reinforced netting for protection for furry friends to unwind peacefully. Abundant storage options with brand new hurricane rated 24'x24' metal 2 car garage and two sheds. For your piece of mind: new roof in november 2022, hvac handler upgraded and no deed restrictions. 80x125 lot with the frontage on prairie ter is buildable and could be separated if desired by the new owner. This is truly a sanctuary and forever home, schedule your showing today.
Property Location and Similar Properties
All
Similar
Features
Appliances
- Dishwasher
- Dryer
- Range
- Range Hood
- Refrigerator
- Washer
- Water Softener
Home Owners Association Fee
- 0.00
Carport Spaces
- 0.00
Close Date
- 0000-00-00
Cooling
- Central Air
Country
- US
Covered Spaces
- 0.00
Exterior Features
- French Doors
- Lighting
Fencing
- Chain Link
- Fenced
Flooring
- Hardwood
- Tile
Garage Spaces
- 2.00
Heating
- Central
- Electric
High School
- North Port High
Insurance Expense
- 0.00
Interior Features
- Cathedral Ceiling(s)
- Ceiling Fans(s)
- Primary Bedroom Main Floor
- Open Floorplan
- Split Bedroom
- Stone Counters
- Thermostat
- Tray Ceiling(s)
- Walk-In Closet(s)
Legal Description
- PORTION OF TRACT N LYING NELY OF FOLLOWING DESC LINE COM AT SWLY COR OF SAID TRACT N TH N-17-24-27-E 294.08 FT FOR POB TH S-72-35-33-E 428.61 FT TO POINT ON ELY LINE OF SAID TRACT N
Levels
- One
Living Area
- 2337.00
Lot Features
- Level
- Private
- Paved
Middle School
- Heron Creek Middle
Area Major
- 34286 - North Port/Venice
Net Operating Income
- 0.00
Occupant Type
- Owner
Open Parking Spaces
- 0.00
Other Expense
- 0.00
Other Structures
- Shed(s)
- Storage
Parcel Number
- 0982043422
Pool Features
- In Ground
Property Condition
- Completed
Property Type
- Residential
Roof
- Shingle
School Elementary
- Cranberry Elementary
Sewer
- Septic Tank
Style
- Florida
- Ranch
Tax Year
- 2021
Township
- 39
Utilities
- Electricity Connected
- Water Connected
View
- Pool
- Trees/Woods
Views
- 303
Virtual Tour Url
- https://tours.precision360photography.com/properties/2416-flagami-ln
Water Source
- Well
Year Built
- 2002
Zoning Code
- RSF2
Listing Data ©2024 Pinellas/Central Pasco REALTOR® Organization
The information provided by this website is for the personal, non-commercial use of consumers and may not be used for any purpose other than to identify prospective properties consumers may be interested in purchasing.Display of MLS data is usually deemed reliable but is NOT guaranteed accurate.
Datafeed Last updated on October 16, 2024 @ 12:00 am
©2006-2024 brokerIDXsites.com - https://brokerIDXsites.com
Sign Up Now for Free!X
Call Direct: Brokerage Office: Mobile: 727.710.4938
Registration Benefits:
- New Listings & Price Reduction Updates sent directly to your email
- Create Your Own Property Search saved for your return visit.
- "Like" Listings and Create a Favorites List
* NOTICE: By creating your free profile, you authorize us to send you periodic emails about new listings that match your saved searches and related real estate information.If you provide your telephone number, you are giving us permission to call you in response to this request, even if this phone number is in the State and/or National Do Not Call Registry.
Already have an account? Login to your account.

