
- Jackie Lynn, Broker,GRI,MRP
- Acclivity Now LLC
- Signed, Sealed, Delivered...Let's Connect!
Featured Listing

12976 98th Street
- Home
- Property Search
- Search results
- 3506 Oak Club Court, PLANT CITY, FL 33566
Property Photos
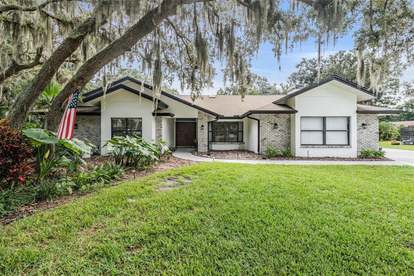


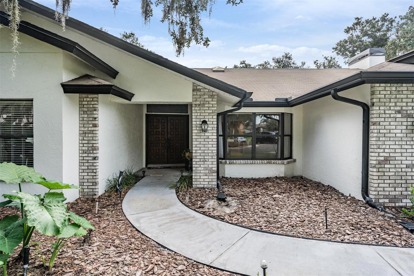

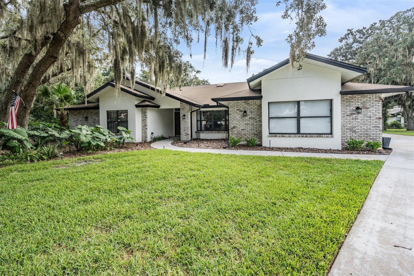
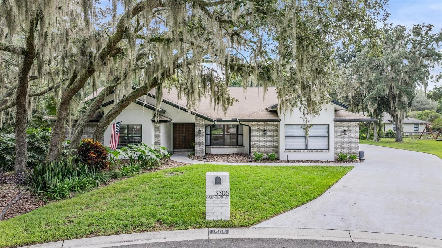
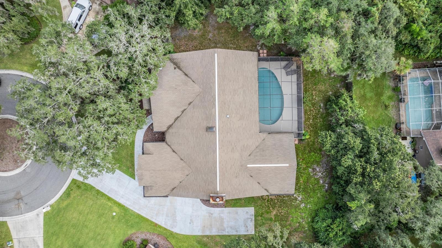


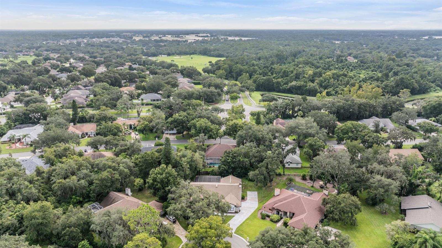
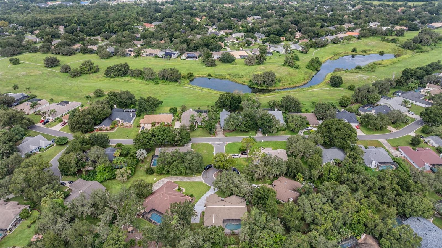
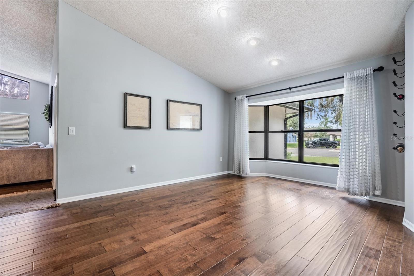
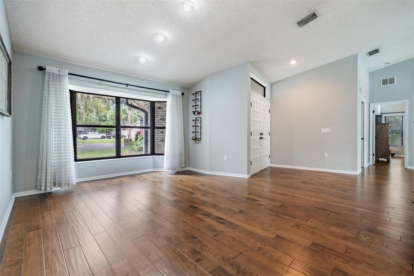

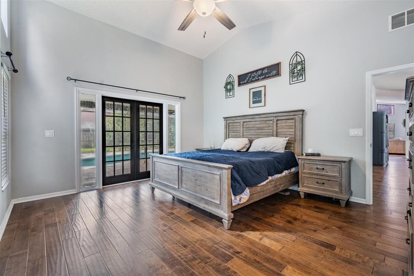

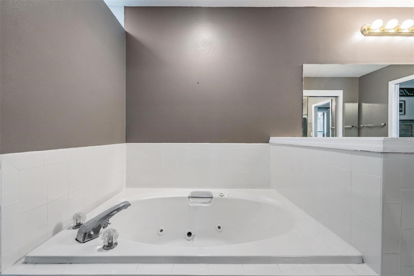



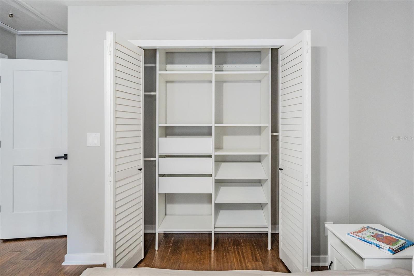
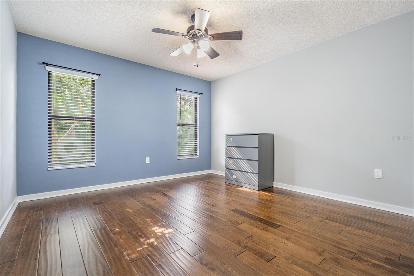

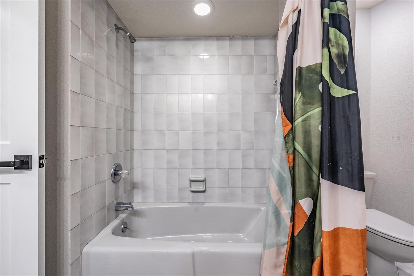
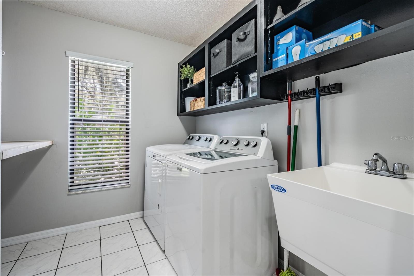
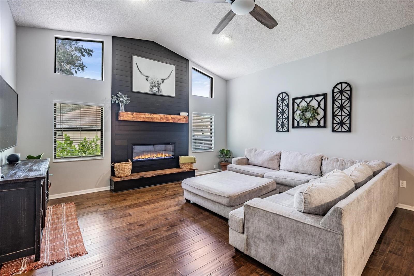
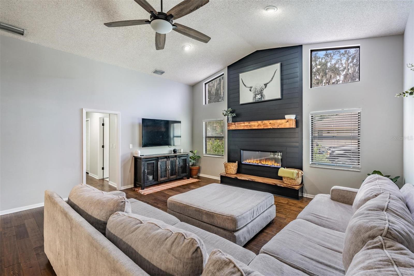
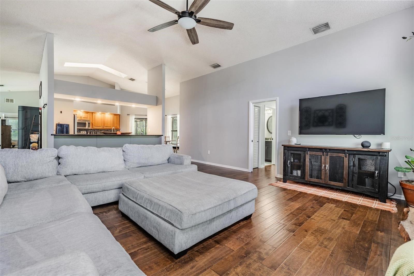
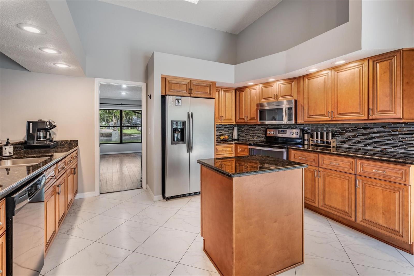
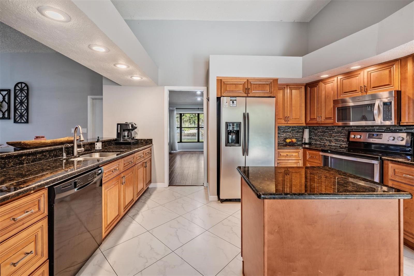
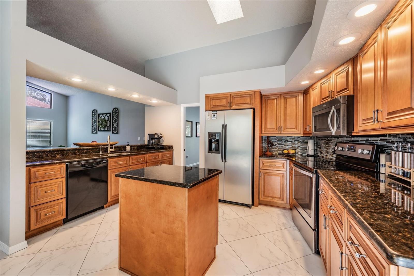

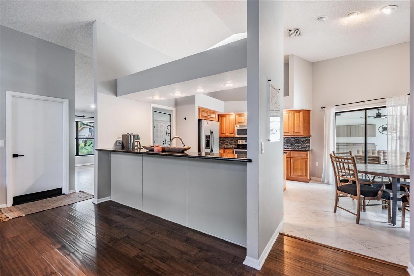


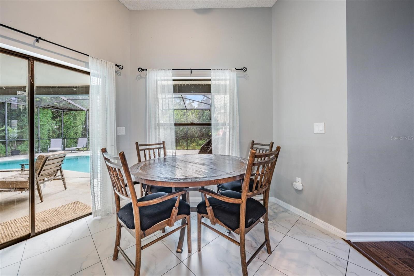
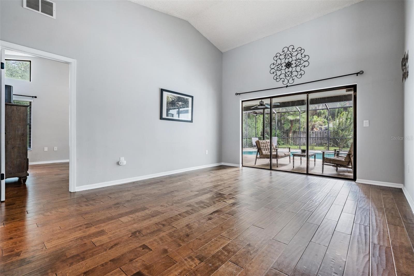

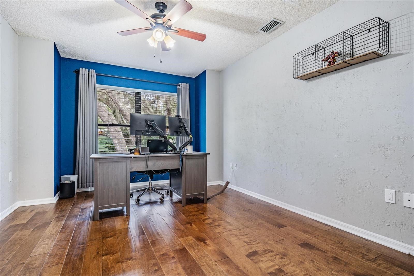

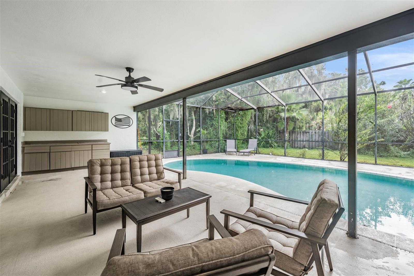

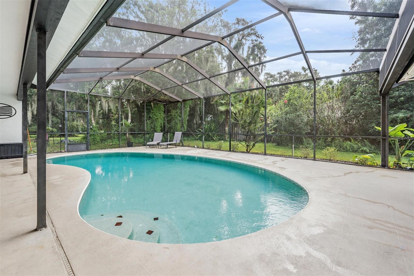
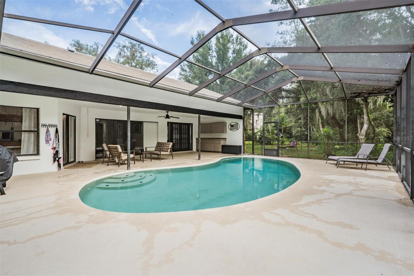
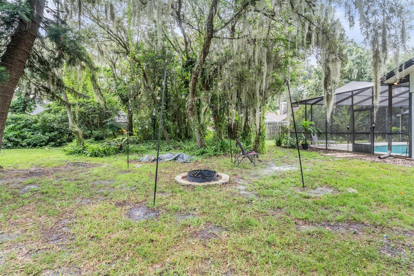

- MLS#: T3553196 ( Residential )
- Street Address: 3506 Oak Club Court
- Viewed: 2
- Price: $560,000
- Price sqft: $157
- Waterfront: No
- Year Built: 1988
- Bldg sqft: 3576
- Bedrooms: 4
- Total Baths: 3
- Full Baths: 2
- 1/2 Baths: 1
- Garage / Parking Spaces: 2
- Days On Market: 30
- Additional Information
- Geolocation: 27.9802 / -82.1587
- County: HILLSBOROUGH
- City: PLANT CITY
- Zipcode: 33566
- Subdivision: Walden Lake
- Provided by: IMPACT REALTY TAMPA BAY
- Contact: Stephanie Rhodes
- 813-321-1200
- DMCA Notice
-
DescriptionNestled on a beautiful, private cul de sac lot, this stunning 4 bedroom, 3 bathroom home boasts an open floor plan with a wealth of upgrades. The split floor plan provides privacy for the primary suite, while offering spacious, well appointed bedrooms. The formal dining room is perfect for hosting gatherings, and the two living areas and a separate family room provide plenty of space for relaxation and entertainment. Outdoors, you'll find a large pool with a screen enclosure and a covered wrap around patio, perfect for enjoying Florida living year round. The home also features a 2 car garage with an extended driveway, ideal for extra parking. Surrounded by mature landscaping, this home offers both privacy and curb appeal in a serene setting. Community boasts amazing ammenities: 2 Acre dog park, Sports complex, trails, parks and playgrounds.
Property Location and Similar Properties
All
Similar
Features
Appliances
- Dishwasher
- Disposal
- Electric Water Heater
- Ice Maker
- Microwave
- Refrigerator
Association Amenities
- Clubhouse
Home Owners Association Fee
- 35.00
Association Name
- Forest Club HOA
Carport Spaces
- 0.00
Close Date
- 0000-00-00
Cooling
- Central Air
Country
- US
Covered Spaces
- 0.00
Exterior Features
- Awning(s)
- French Doors
- Garden
- Irrigation System
- Lighting
- Private Mailbox
- Rain Gutters
- Sidewalk
Flooring
- Hardwood
- Tile
- Wood
Garage Spaces
- 2.00
Heating
- Central
Insurance Expense
- 0.00
Interior Features
- Built-in Features
- Cathedral Ceiling(s)
- Ceiling Fans(s)
- Eat-in Kitchen
- High Ceilings
- Kitchen/Family Room Combo
- Open Floorplan
- Primary Bedroom Main Floor
- Skylight(s)
- Solid Wood Cabinets
- Split Bedroom
- Stone Counters
- Thermostat
- Vaulted Ceiling(s)
- Walk-In Closet(s)
Legal Description
- WALDEN LAKE UNIT 26 LOT 84
Levels
- One
Living Area
- 2529.00
Lot Features
- Cul-De-Sac
- Landscaped
- Oversized Lot
Area Major
- 33566 - Plant City
Net Operating Income
- 0.00
Occupant Type
- Owner
Open Parking Spaces
- 0.00
Other Expense
- 0.00
Parcel Number
- P-12-29-21-56Y-000000-00084.0
Pets Allowed
- No
Pool Features
- Auto Cleaner
- Gunite
- In Ground
- Screen Enclosure
Property Type
- Residential
Roof
- Shingle
Sewer
- Public Sewer
Style
- Traditional
Tax Year
- 2022
Township
- 29
Utilities
- BB/HS Internet Available
- Cable Available
- Cable Connected
- Electricity Available
- Electricity Connected
- Phone Available
- Public
- Sewer Available
- Sewer Connected
- Street Lights
- Water Available
- Water Connected
View
- Pool
- Trees/Woods
Virtual Tour Url
- https://show.tours/3506oakclubct
Water Source
- Public
Year Built
- 1988
Zoning Code
- PD
Listing Data ©2024 Pinellas/Central Pasco REALTOR® Organization
The information provided by this website is for the personal, non-commercial use of consumers and may not be used for any purpose other than to identify prospective properties consumers may be interested in purchasing.Display of MLS data is usually deemed reliable but is NOT guaranteed accurate.
Datafeed Last updated on October 16, 2024 @ 12:00 am
©2006-2024 brokerIDXsites.com - https://brokerIDXsites.com
Sign Up Now for Free!X
Call Direct: Brokerage Office: Mobile: 727.710.4938
Registration Benefits:
- New Listings & Price Reduction Updates sent directly to your email
- Create Your Own Property Search saved for your return visit.
- "Like" Listings and Create a Favorites List
* NOTICE: By creating your free profile, you authorize us to send you periodic emails about new listings that match your saved searches and related real estate information.If you provide your telephone number, you are giving us permission to call you in response to this request, even if this phone number is in the State and/or National Do Not Call Registry.
Already have an account? Login to your account.

