
- Jackie Lynn, Broker,GRI,MRP
- Acclivity Now LLC
- Signed, Sealed, Delivered...Let's Connect!
No Properties Found
- Home
- Property Search
- Search results
- 5707 Butterfield Street, RIVERVIEW, FL 33578
Property Photos
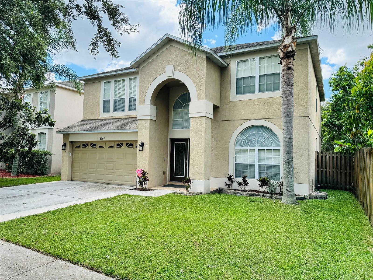

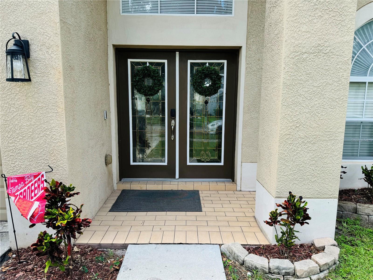
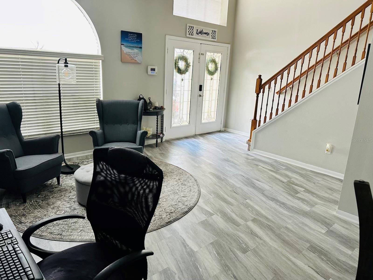

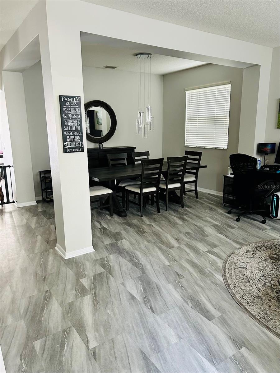

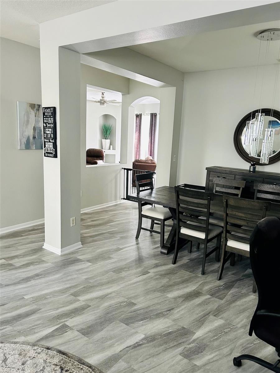
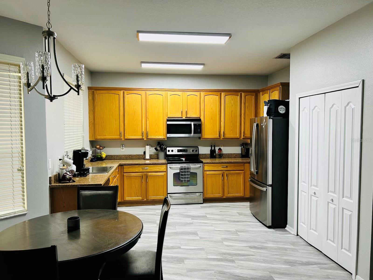
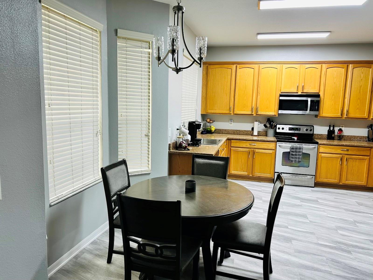
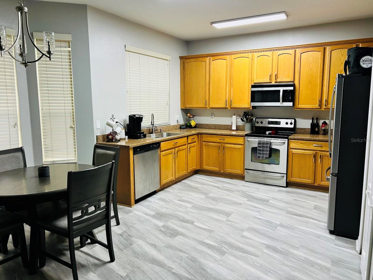

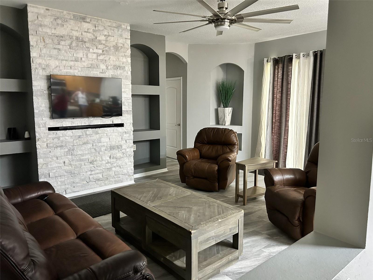
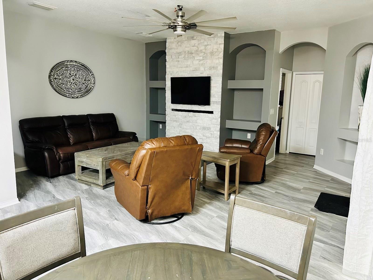

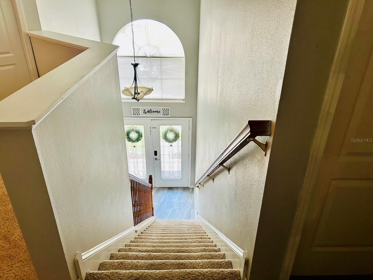
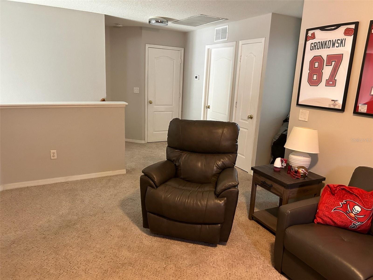
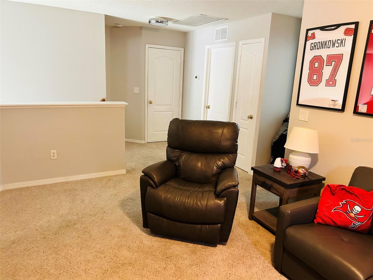

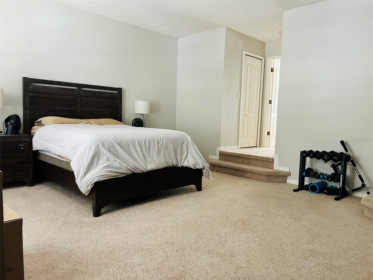
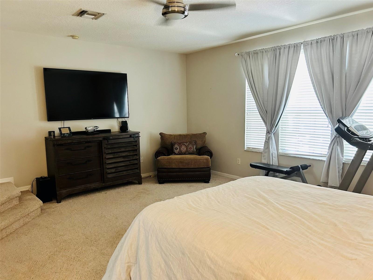
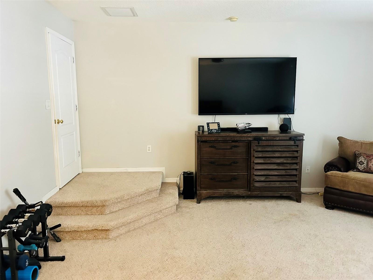
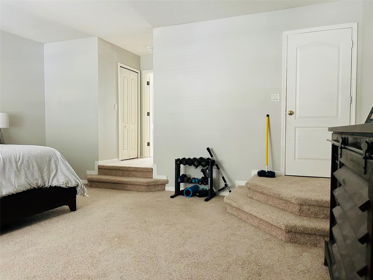
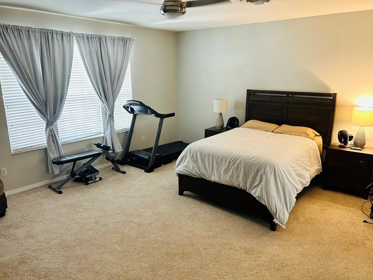

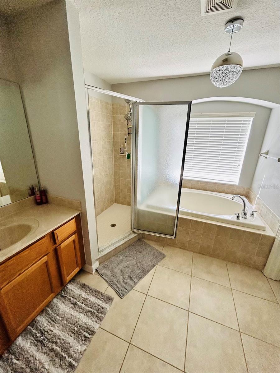
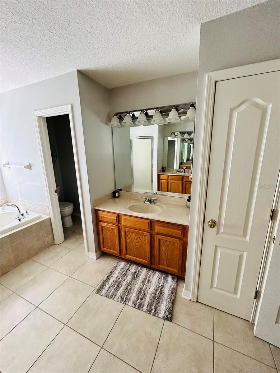
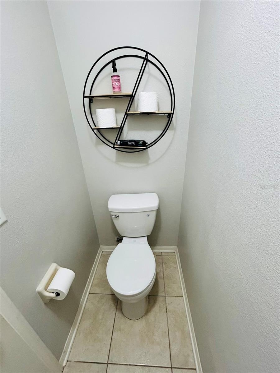

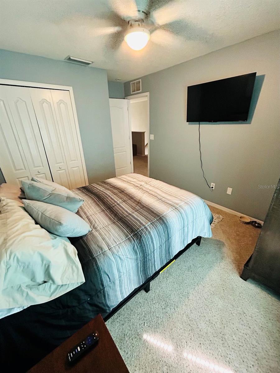
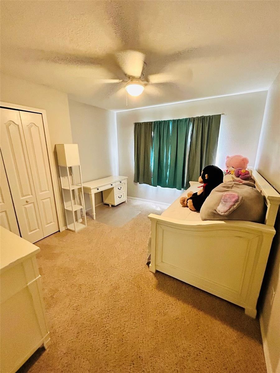

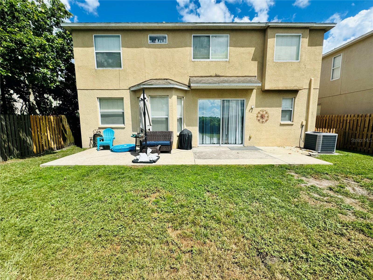
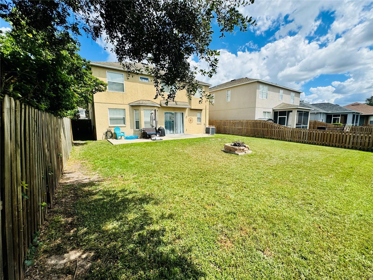
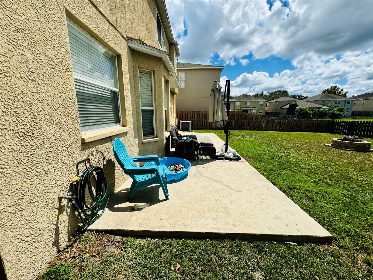
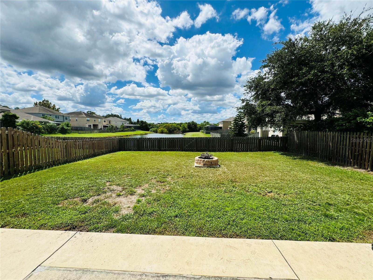
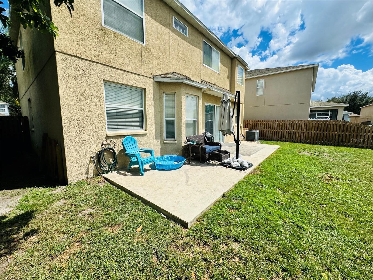
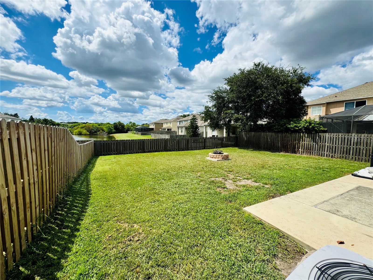
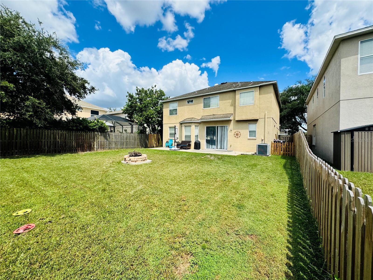
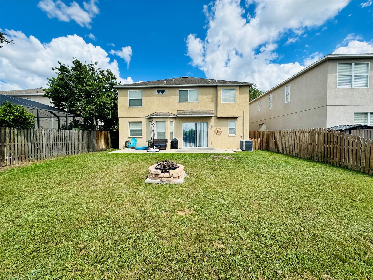
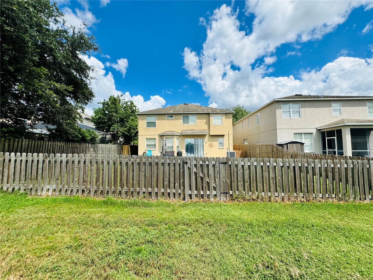
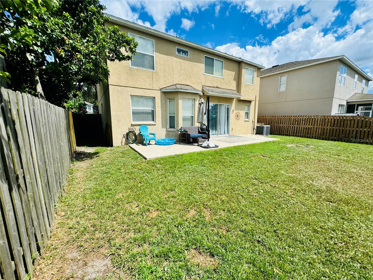




























- MLS#: T3553033 ( Residential )
- Street Address: 5707 Butterfield Street
- Viewed: 97
- Price: $448,000
- Price sqft: $148
- Waterfront: No
- Year Built: 2006
- Bldg sqft: 3032
- Bedrooms: 4
- Total Baths: 3
- Full Baths: 2
- 1/2 Baths: 1
- Garage / Parking Spaces: 2
- Days On Market: 283
- Additional Information
- Geolocation: 27.8984 / -82.3069
- County: HILLSBOROUGH
- City: RIVERVIEW
- Zipcode: 33578
- Subdivision: Watson Glen Ph 1
- Elementary School: Symmes HB
- Middle School: Giunta Middle HB
- High School: Riverview HB
- Provided by: THE HOME HUNTERS GROUP REALTY
- Contact: Chris Jones
- 813-862-3011

- DMCA Notice
-
DescriptionPrice Improved**One of the Best location in Riverview**This exquisite Riverview home located in the desired Watson Glen Community. This beautiful home has so much more to see as you enter the gorgeous double glass pane doors. The formal living and dining room has vaulted ceilings, floating vinyl plank flooring and an ray of natural light. As you walk through the home, an open floor and large family room, half bath, dinette and kitchen combo perfect for family and friend enjoying dinner .Ceiling fans, modern light fixtures and a. elegant accent wall in the family room are an addition to this attractive space. Open the sliding glass doors that would lead you to a extra large fenced in backyard with beautiful pond views. The second floor you will find an spacious owner's suite. There's a steps down into a beautiful suite with two closets, dual vanities, shower and spa tub. The upstairs has a loft that is perfect for a study space or play room. The additional 3 bedrooms on the 2nd floor has a sizeable hall bathroom. Carpet on the 2nd floor is about 2 years old. Watson Glen Community has LOW HOA fees! NO CDD's
Property Location and Similar Properties
All
Similar






Features
Appliances
- Dishwasher
- Electric Water Heater
- Microwave
- Refrigerator
Home Owners Association Fee
- 135.00
Association Name
- McNeil Management Services
Carport Spaces
- 0.00
Close Date
- 0000-00-00
Cooling
- Central Air
Country
- US
Covered Spaces
- 0.00
Exterior Features
- Sidewalk
- Sliding Doors
Fencing
- Wood
Flooring
- Carpet
- Luxury Vinyl
Garage Spaces
- 2.00
Heating
- Central
High School
- Riverview-HB
Insurance Expense
- 0.00
Interior Features
- Ceiling Fans(s)
- Kitchen/Family Room Combo
- Thermostat
Legal Description
- WATSON GLEN PHASE 1 LOT 70
Levels
- Two
Living Area
- 2532.00
Middle School
- Giunta Middle-HB
Area Major
- 33578 - Riverview
Net Operating Income
- 0.00
Occupant Type
- Owner
Open Parking Spaces
- 0.00
Other Expense
- 0.00
Parcel Number
- U-04-30-20-93G-000000-00070.0
Pets Allowed
- Yes
Property Type
- Residential
Roof
- Shingle
School Elementary
- Symmes-HB
Sewer
- Public Sewer
Tax Year
- 2023
Township
- 30
Utilities
- Electricity Connected
- Public
- Water Connected
View
- Water
Views
- 97
Virtual Tour Url
- https://www.propertypanorama.com/instaview/stellar/T3553033
Water Source
- Public
Year Built
- 2006
Zoning Code
- PD
Listing Data ©2025 Pinellas/Central Pasco REALTOR® Organization
The information provided by this website is for the personal, non-commercial use of consumers and may not be used for any purpose other than to identify prospective properties consumers may be interested in purchasing.Display of MLS data is usually deemed reliable but is NOT guaranteed accurate.
Datafeed Last updated on June 11, 2025 @ 12:00 am
©2006-2025 brokerIDXsites.com - https://brokerIDXsites.com
Sign Up Now for Free!X
Call Direct: Brokerage Office: Mobile: 727.710.4938
Registration Benefits:
- New Listings & Price Reduction Updates sent directly to your email
- Create Your Own Property Search saved for your return visit.
- "Like" Listings and Create a Favorites List
* NOTICE: By creating your free profile, you authorize us to send you periodic emails about new listings that match your saved searches and related real estate information.If you provide your telephone number, you are giving us permission to call you in response to this request, even if this phone number is in the State and/or National Do Not Call Registry.
Already have an account? Login to your account.

