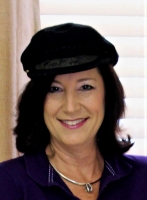
- Jackie Lynn, Broker,GRI,MRP
- Acclivity Now LLC
- Signed, Sealed, Delivered...Let's Connect!
Featured Listing

12976 98th Street
- Home
- Property Search
- Search results
- 5652 Fisher Glen Loop, WESLEY CHAPEL, FL 33545
Property Photos
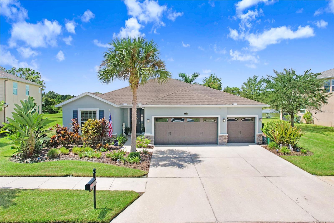

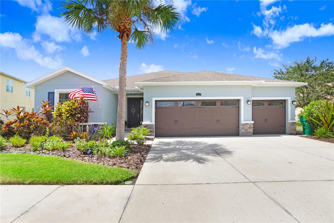
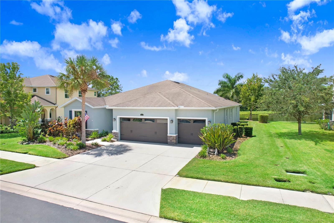
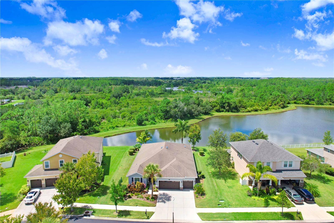

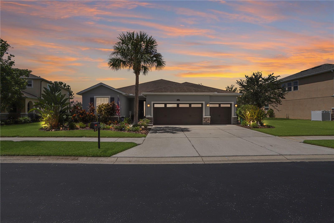
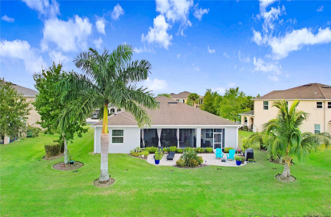
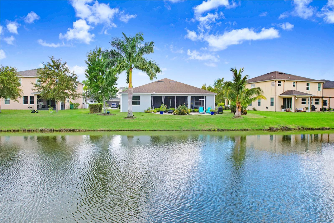
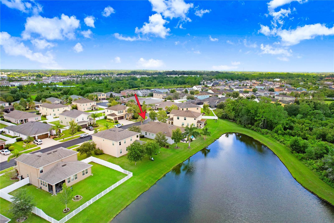
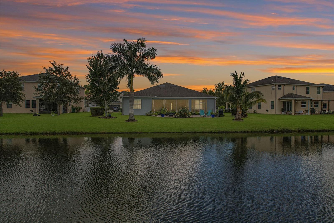
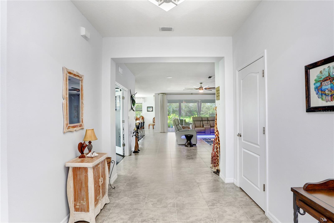
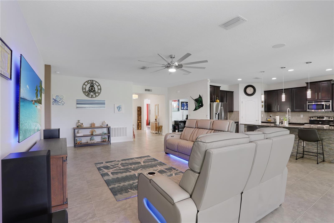
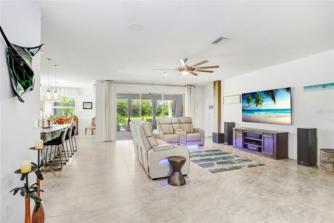
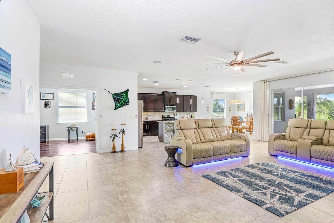
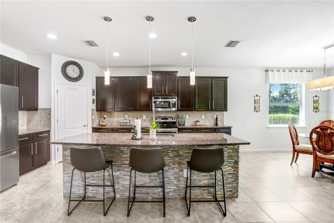
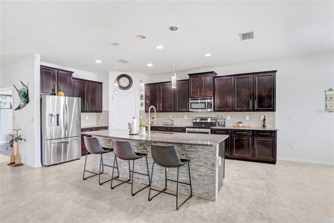
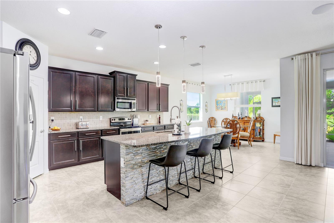
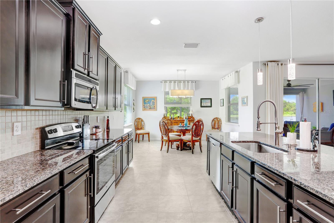
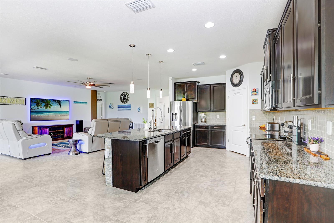
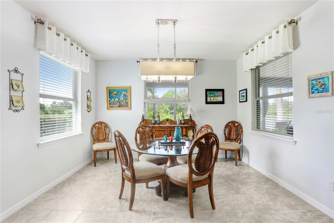
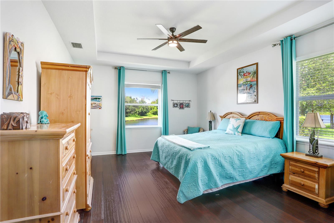
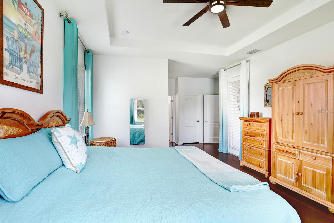
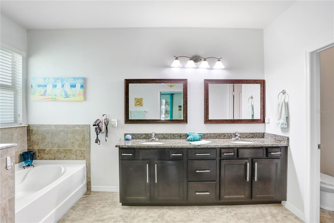
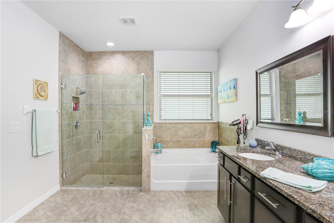
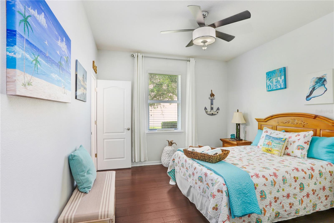
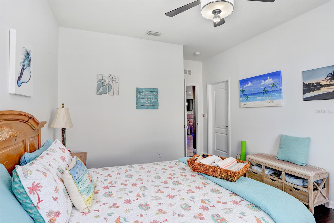
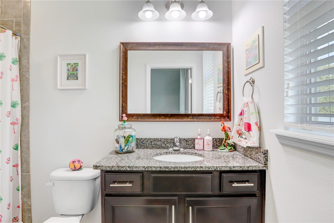
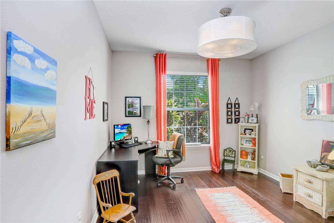
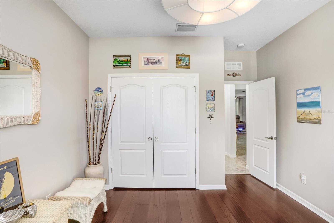
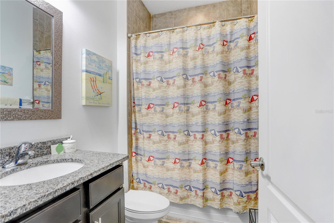
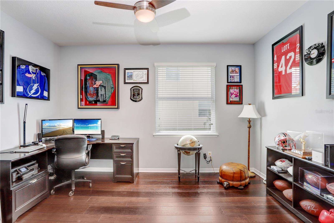
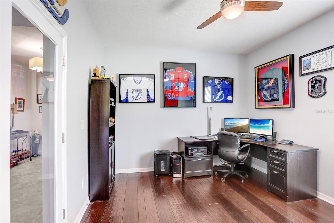
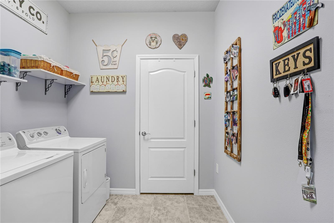
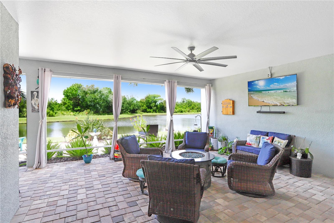
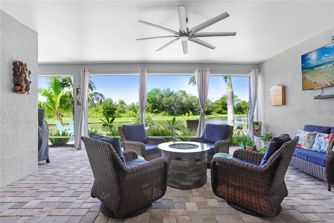
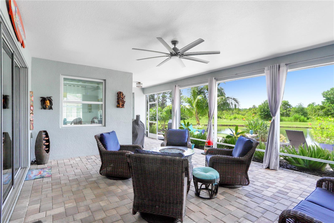
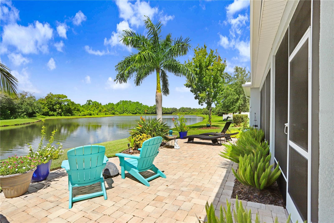
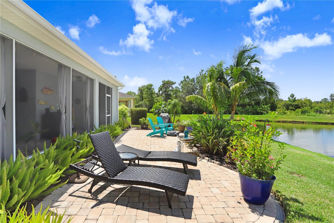
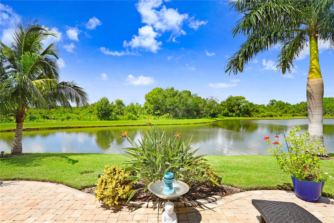
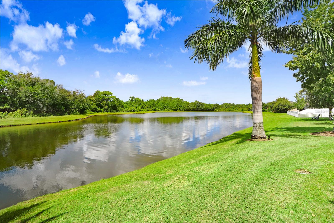

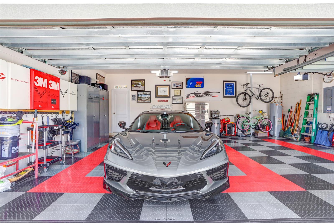
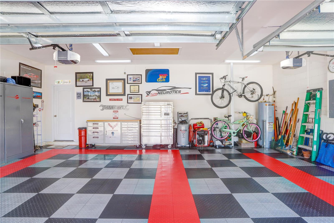
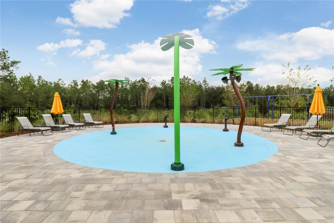
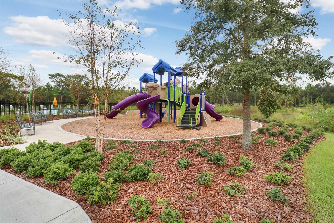
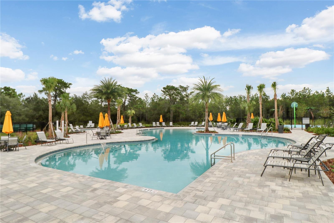
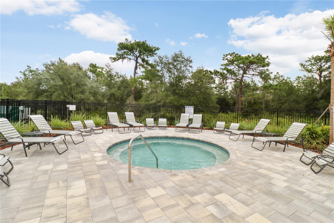
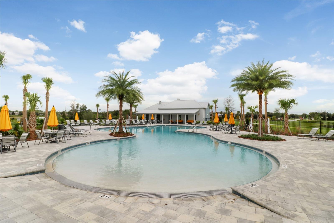
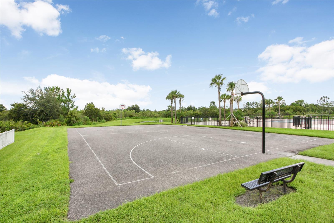
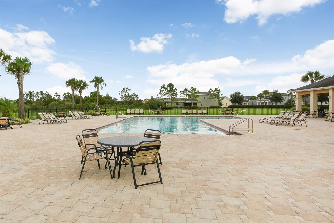
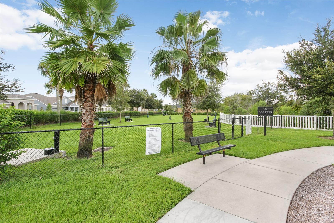
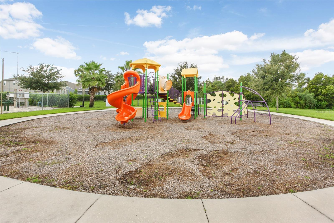
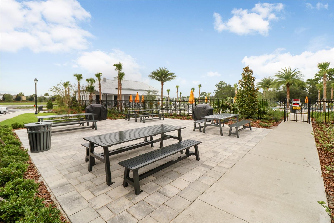
- MLS#: T3553001 ( Residential )
- Street Address: 5652 Fisher Glen Loop
- Viewed: 8
- Price: $569,000
- Price sqft: $178
- Waterfront: Yes
- Wateraccess: Yes
- Waterfront Type: Pond
- Year Built: 2014
- Bldg sqft: 3194
- Bedrooms: 3
- Total Baths: 4
- Full Baths: 3
- 1/2 Baths: 1
- Garage / Parking Spaces: 3
- Days On Market: 44
- Additional Information
- Geolocation: 28.2351 / -82.277
- County: PASCO
- City: WESLEY CHAPEL
- Zipcode: 33545
- Subdivision: New River Lakes Ph 1 Prcl D
- Elementary School: New River Elementary
- Middle School: Thomas E Weightman Middle PO
- High School: Wesley Chapel High PO
- Provided by: ENGEL & VOLKERS TAMPA DOWNTOWN
- Contact: Christopher Felton LLC
- 813-863-1986
- DMCA Notice
-
DescriptionWelcome to your dream home! This stunning 3 bedroom residence with an additional den offers a perfect blend of comfort and style. With 3.5 baths, including a convenient half bath on the rear screened in porch, youll have plenty of space for family and guests. The 3 car garage is equipped with insulated doors and a WiFi enabled opener, adding an extra layer of modern convenience. Step inside to find fresh, new paint throughout the home inside and out, complemented by tile floors in the main living areas and warm wood floors in the bedrooms. The master suite is a true retreat, featuring elegant tray ceilings. The kitchen is equipped with a brand new refrigerator and upgraded lighting fixtures that add a touch of sophistication. The great room is pre wired with rear surround sound speakers, making it the perfect spot for movie nights or entertaining.The extended screened in lanai is a showstopper, complete with pavers and a serene view of the pond and breathtaking sunsets. The tropical landscaping in the backyard adds a touch of paradise to your everyday life. Plus, youll appreciate the water softener with a house charcoal filter, ensuring top notch water quality. Located in a vibrant community, youll have access to two clubhouses, two pools with splash pads, basketball courts, a playground, and a dog parkeverything you need for an active and social lifestyle. And with the new downtown Avalon Park Wesley Chapel set to open just miles away, youll be at the heart of it all. Dont miss out on this exceptional home that perfectly blends relaxed living with modern amenities. Come see it today!
Property Location and Similar Properties
All
Similar
Features
Waterfront Description
- Pond
Appliances
- Dishwasher
- Disposal
- Dryer
- Electric Water Heater
- Range
- Refrigerator
- Washer
- Water Filtration System
- Water Softener
Association Amenities
- Basketball Court
- Cable TV
- Pool
- Spa/Hot Tub
Home Owners Association Fee
- 193.00
Home Owners Association Fee Includes
- Cable TV
- Internet
Association Name
- Nick Karistinos
Association Phone
- 727-451-7902
Builder Model
- Hawthrone
Builder Name
- DR Horton
Carport Spaces
- 0.00
Close Date
- 0000-00-00
Cooling
- Central Air
Country
- US
Covered Spaces
- 0.00
Exterior Features
- Irrigation System
- Rain Gutters
- Sidewalk
- Sliding Doors
Flooring
- Tile
- Wood
Garage Spaces
- 3.00
Heating
- Central
- Electric
- Radiant Ceiling
High School
- Wesley Chapel High-PO
Insurance Expense
- 0.00
Interior Features
- Ceiling Fans(s)
- Eat-in Kitchen
- Kitchen/Family Room Combo
- Pest Guard System
- Primary Bedroom Main Floor
- Stone Counters
- Thermostat
- Tray Ceiling(s)
- Walk-In Closet(s)
- Window Treatments
Legal Description
- NEW RIVER LAKES PHASE 1 PARCEL "D" PARTIAL REPLAT PB 68 PG 119 BLOCK 28 LOT 61 OR 9629 PG 3846
Levels
- One
Living Area
- 2565.00
Lot Features
- Conservation Area
- City Limits
- Landscaped
- Sidewalk
- Paved
Middle School
- Thomas E Weightman Middle-PO
Area Major
- 33545 - Wesley Chapel
Net Operating Income
- 0.00
Occupant Type
- Owner
Open Parking Spaces
- 0.00
Other Expense
- 0.00
Parcel Number
- 11-26-20-0040-02800-0610
Pets Allowed
- Cats OK
- Dogs OK
Property Type
- Residential
Roof
- Shingle
School Elementary
- New River Elementary
Sewer
- Public Sewer
Tax Year
- 2023
Township
- 26S
Utilities
- Cable Connected
- Electricity Connected
- Phone Available
- Sewer Connected
- Sprinkler Meter
- Street Lights
- Underground Utilities
- Water Connected
View
- Water
Virtual Tour Url
- https://www.propertypanorama.com/instaview/stellar/T3553001
Water Source
- Public
Year Built
- 2014
Zoning Code
- MPUD
Listing Data ©2024 Pinellas/Central Pasco REALTOR® Organization
The information provided by this website is for the personal, non-commercial use of consumers and may not be used for any purpose other than to identify prospective properties consumers may be interested in purchasing.Display of MLS data is usually deemed reliable but is NOT guaranteed accurate.
Datafeed Last updated on October 16, 2024 @ 12:00 am
©2006-2024 brokerIDXsites.com - https://brokerIDXsites.com
Sign Up Now for Free!X
Call Direct: Brokerage Office: Mobile: 727.710.4938
Registration Benefits:
- New Listings & Price Reduction Updates sent directly to your email
- Create Your Own Property Search saved for your return visit.
- "Like" Listings and Create a Favorites List
* NOTICE: By creating your free profile, you authorize us to send you periodic emails about new listings that match your saved searches and related real estate information.If you provide your telephone number, you are giving us permission to call you in response to this request, even if this phone number is in the State and/or National Do Not Call Registry.
Already have an account? Login to your account.

