
- Jackie Lynn, Broker,GRI,MRP
- Acclivity Now LLC
- Signed, Sealed, Delivered...Let's Connect!
Featured Listing

12976 98th Street
- Home
- Property Search
- Search results
- 2616 Cayuga Street, TAMPA, FL 33610
Property Photos
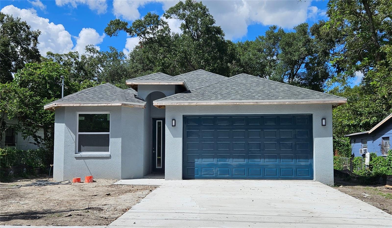

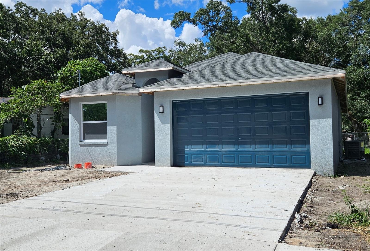


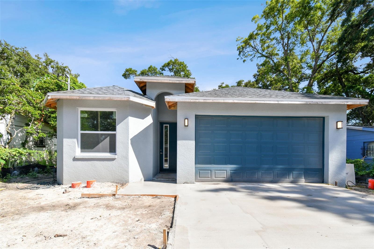

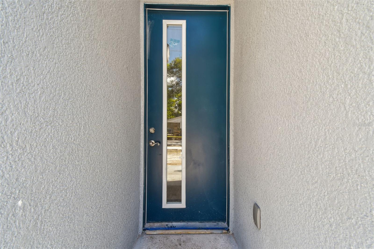
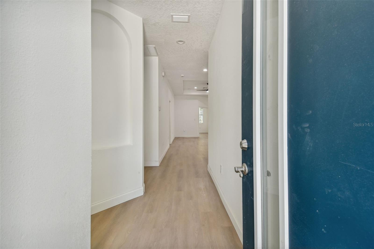
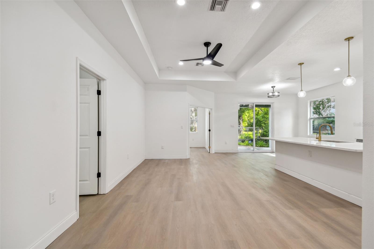
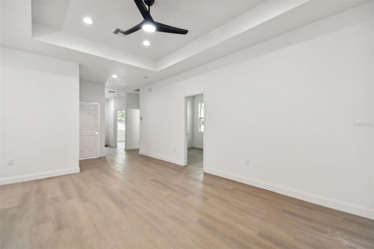
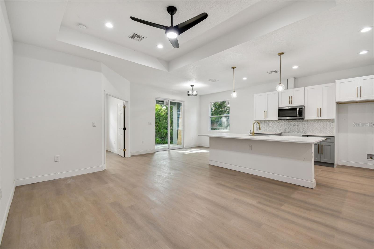

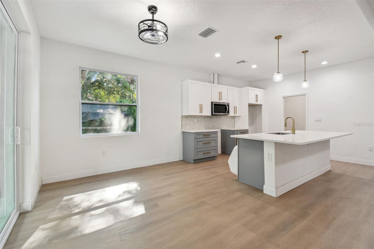

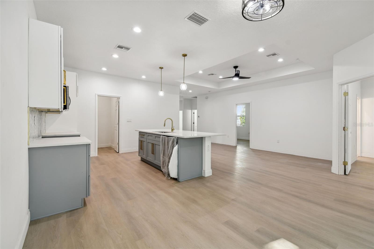



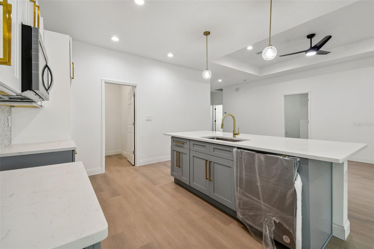
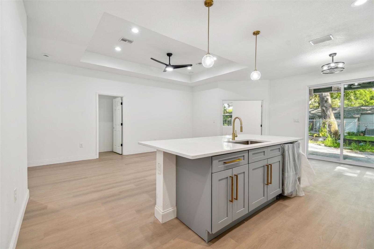
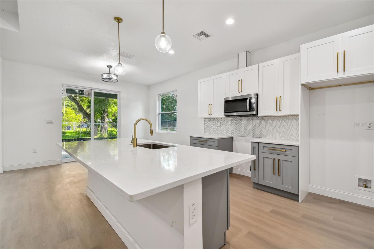
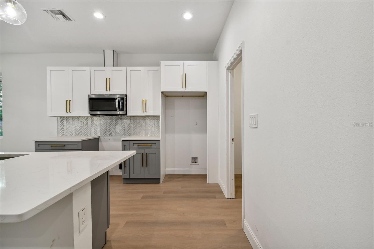
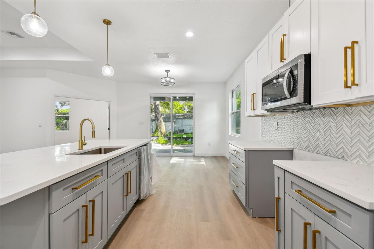
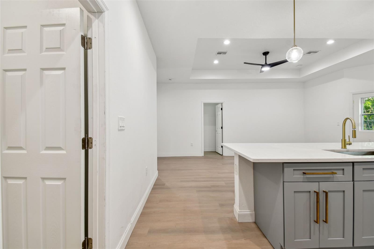
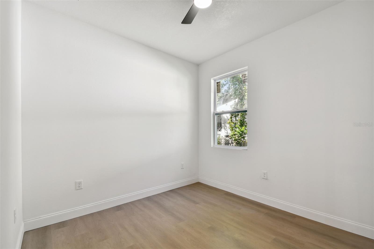


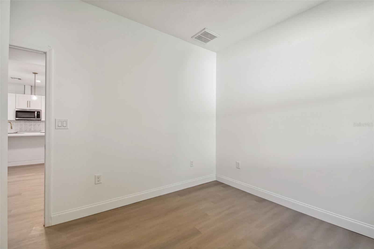

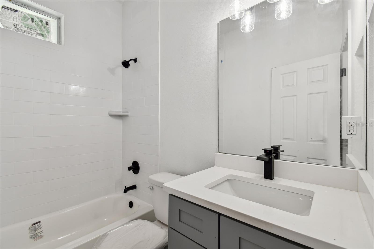
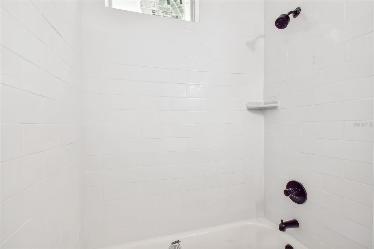
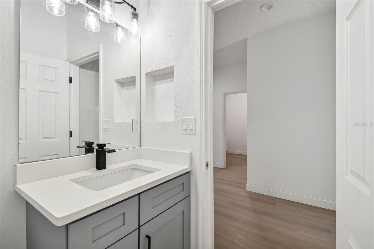


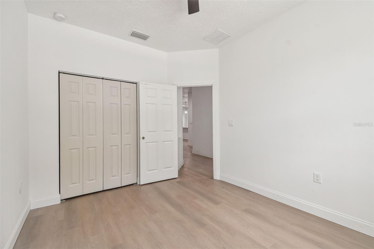

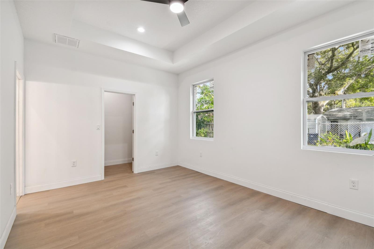
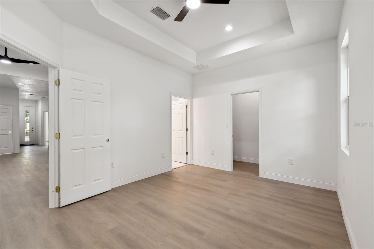
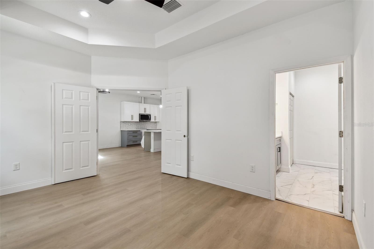






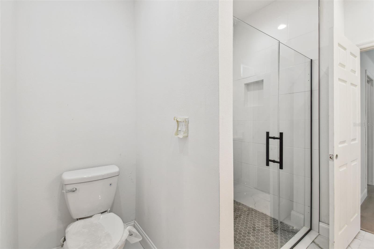
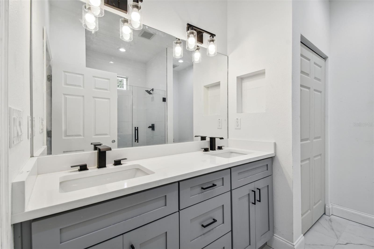


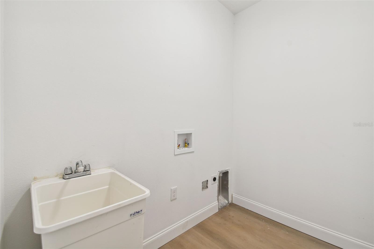


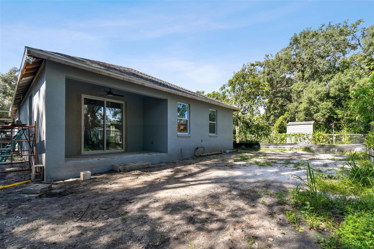
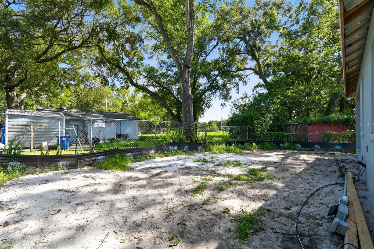
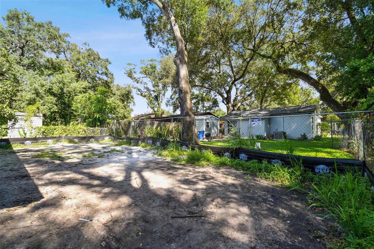
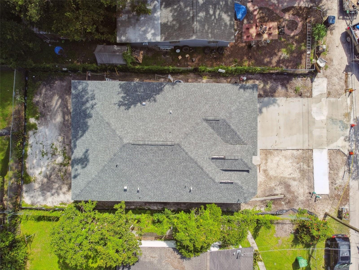
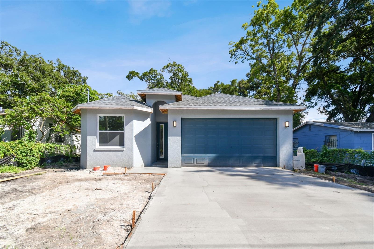
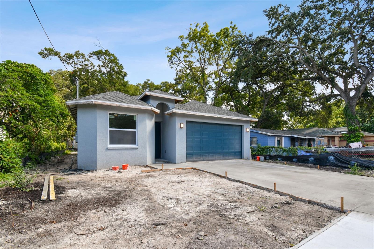
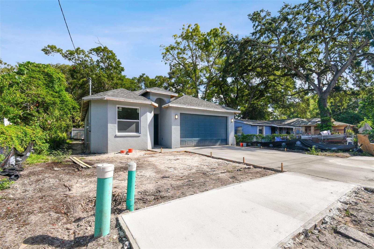
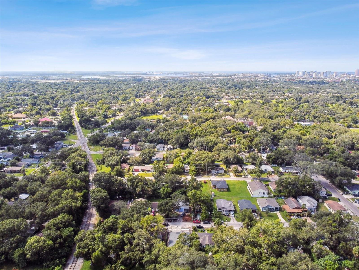

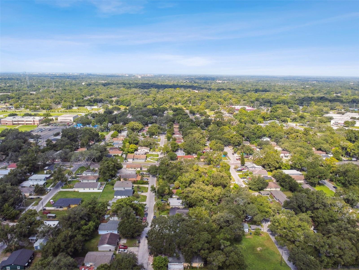


- MLS#: T3552987 ( Residential )
- Street Address: 2616 Cayuga Street
- Viewed: 3
- Price: $389,000
- Price sqft: $199
- Waterfront: No
- Year Built: 2024
- Bldg sqft: 1953
- Bedrooms: 3
- Total Baths: 2
- Full Baths: 2
- Garage / Parking Spaces: 2
- Days On Market: 43
- Additional Information
- Geolocation: 27.9867 / -82.4294
- County: HILLSBOROUGH
- City: TAMPA
- Zipcode: 33610
- Subdivision: Englewood
- Elementary School: Potter HB
- Middle School: Sligh HB
- High School: Middleton HB
- Provided by: SIVEN PREMIER REAL ESTATE
- Contact: Gloria Johnpierre
- 813-419-7009
- DMCA Notice
-
DescriptionUnder Construction. OPEN SATURDAY! Welcome to your dream home! This beautiful property features an expansive open floorplan, perfect for modern living and entertaining. The spacious living room boasts a stylish tray ceiling, creating a luxurious atmosphere that flows into the island kitchen. The kitchen boasts an impressive walk in pantry, new appliances, and modern lighting. The large primary bedroom is a true retreat, complete with its own tray ceiling and a generous walk in closet, offering ample storage space. With three well appointed bedrooms and two bathrooms, this home provides comfort and convenience for everyone. The 2 car garage offers plenty of space for your vehicles and storage needs. Located just minutes from the I 4 and I 75 Interchange, this home offers easy access to some of the area's most vibrant locations, including USF, Ybor, the Amphitheatre, Channelside, and the Hardrock Casino. Enjoy living within a short commute of some Tampa Bay's best entertainment and shopping amenities. Don't miss out on this incredible opportunityschedule your showing today!
Property Location and Similar Properties
All
Similar
Features
Appliances
- Dishwasher
- Microwave
- Range
Home Owners Association Fee
- 0.00
Builder Name
- Michael Brooks
Carport Spaces
- 0.00
Close Date
- 0000-00-00
Cooling
- Central Air
Country
- US
Covered Spaces
- 0.00
Exterior Features
- Sliding Doors
Flooring
- Ceramic Tile
Furnished
- Unfurnished
Garage Spaces
- 2.00
Heating
- Electric
High School
- Middleton-HB
Insurance Expense
- 0.00
Interior Features
- Ceiling Fans(s)
- Open Floorplan
- Primary Bedroom Main Floor
- Split Bedroom
- Thermostat
Legal Description
- ENGLEWOOD LOT 24 BLOCK 3
Levels
- One
Living Area
- 1464.00
Middle School
- Sligh-HB
Area Major
- 33610 - Tampa / East Lake
Net Operating Income
- 0.00
New Construction Yes / No
- Yes
Occupant Type
- Vacant
Open Parking Spaces
- 0.00
Other Expense
- 0.00
Parcel Number
- A-05-29-19-4A0-000003-00024.0
Possession
- Close of Escrow
Property Condition
- Under Construction
Property Type
- Residential
Roof
- Shingle
School Elementary
- Potter-HB
Sewer
- Public Sewer
Style
- Contemporary
Tax Year
- 2023
Township
- 29
Utilities
- Cable Available
- Electricity Available
- Phone Available
- Sewer Connected
- Water Connected
Virtual Tour Url
- https://www.propertypanorama.com/instaview/stellar/T3552987
Water Source
- Public
Year Built
- 2024
Zoning Code
- RS-50
Listing Data ©2024 Pinellas/Central Pasco REALTOR® Organization
The information provided by this website is for the personal, non-commercial use of consumers and may not be used for any purpose other than to identify prospective properties consumers may be interested in purchasing.Display of MLS data is usually deemed reliable but is NOT guaranteed accurate.
Datafeed Last updated on October 16, 2024 @ 12:00 am
©2006-2024 brokerIDXsites.com - https://brokerIDXsites.com
Sign Up Now for Free!X
Call Direct: Brokerage Office: Mobile: 727.710.4938
Registration Benefits:
- New Listings & Price Reduction Updates sent directly to your email
- Create Your Own Property Search saved for your return visit.
- "Like" Listings and Create a Favorites List
* NOTICE: By creating your free profile, you authorize us to send you periodic emails about new listings that match your saved searches and related real estate information.If you provide your telephone number, you are giving us permission to call you in response to this request, even if this phone number is in the State and/or National Do Not Call Registry.
Already have an account? Login to your account.

