
- Jackie Lynn, Broker,GRI,MRP
- Acclivity Now LLC
- Signed, Sealed, Delivered...Let's Connect!
Featured Listing

12976 98th Street
- Home
- Property Search
- Search results
- 18108 Peregines Perch Place 7109, LUTZ, FL 33558
Property Photos
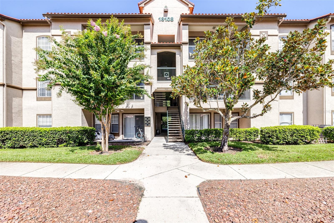

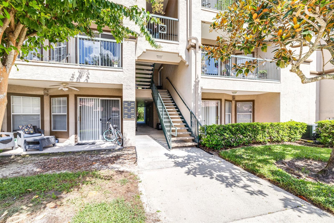
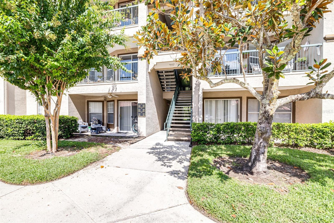
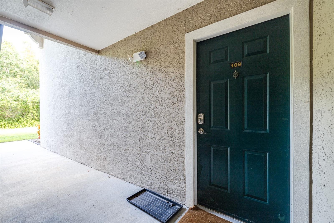
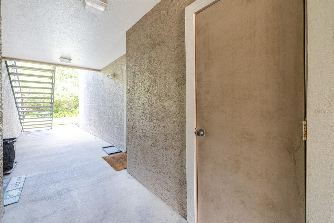
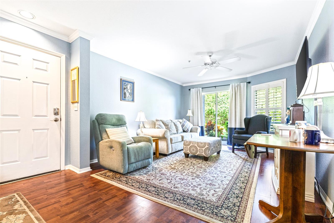
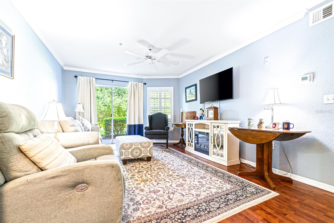
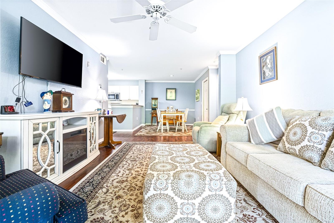
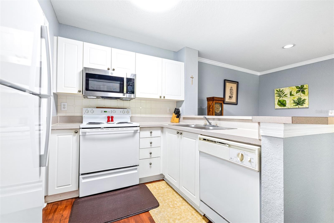
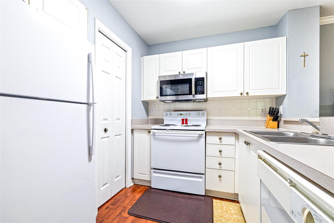
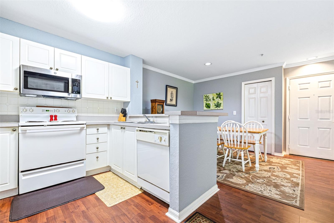
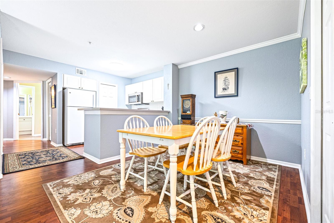
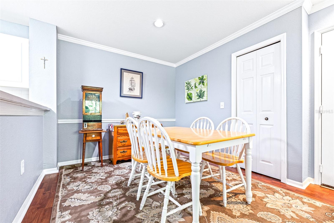
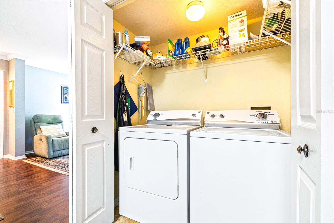
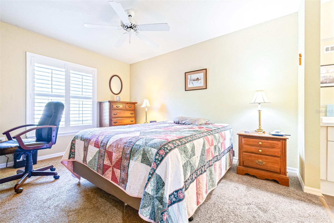
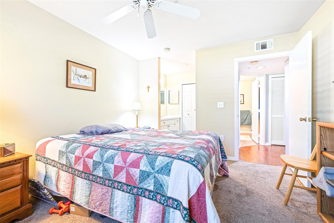
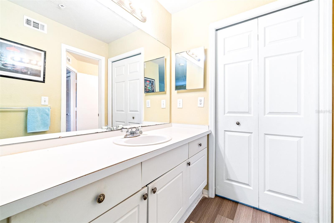
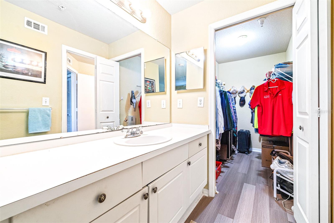
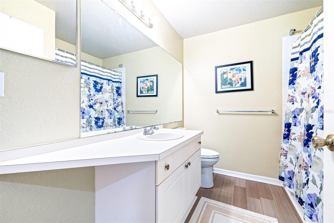
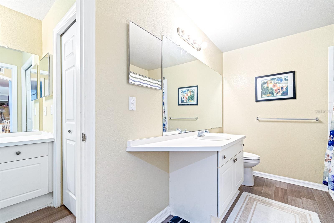
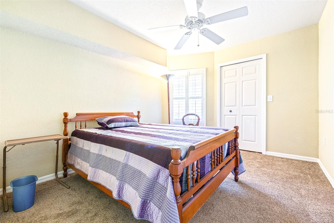
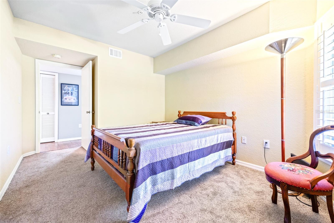
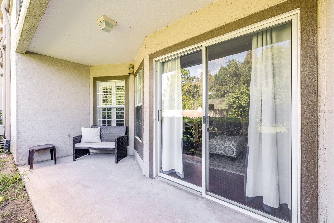
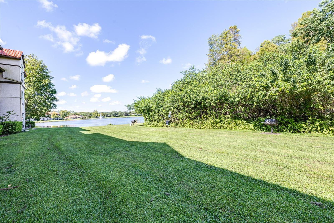
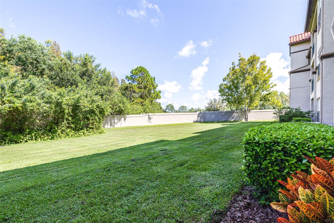
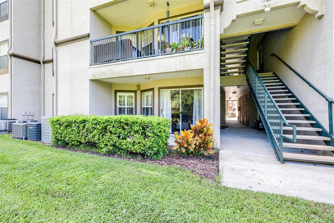
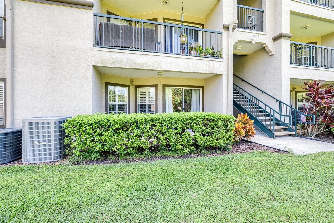
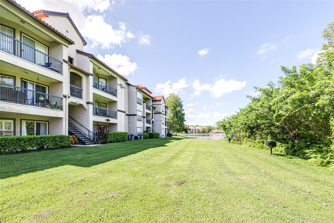
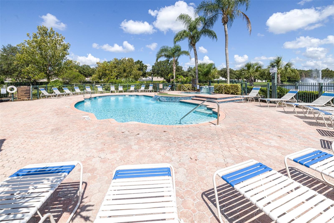
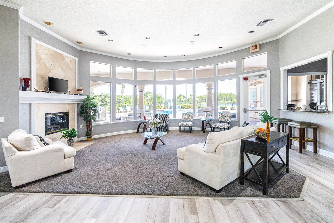
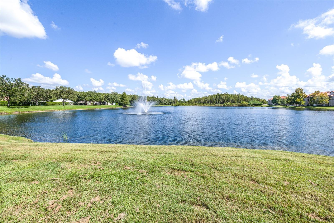
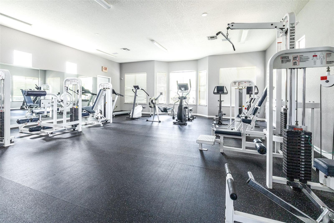
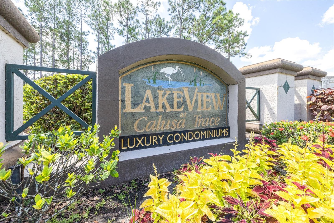
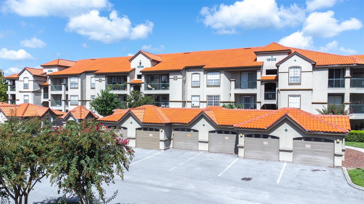
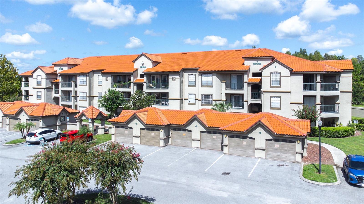
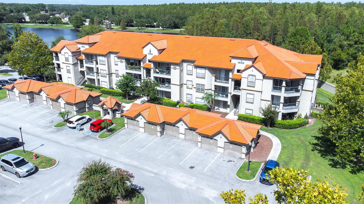
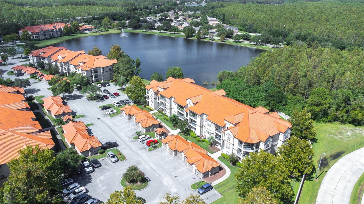
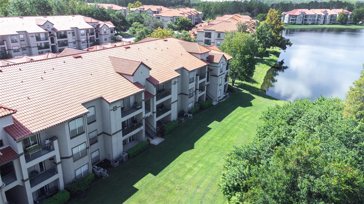
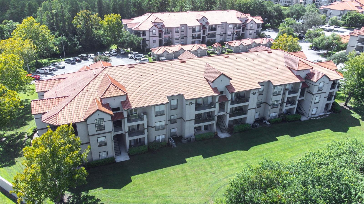
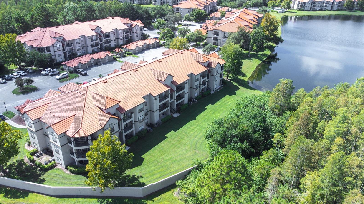
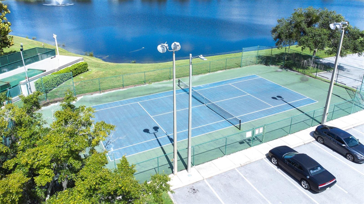
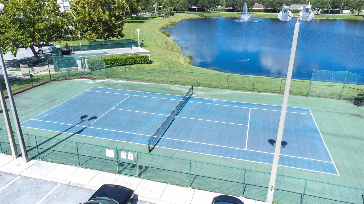
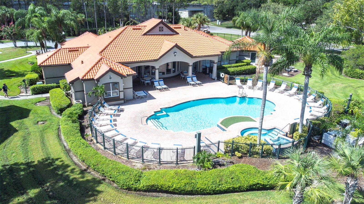
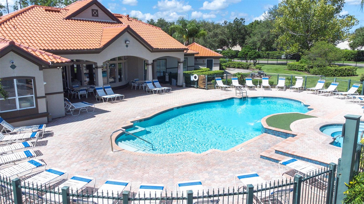
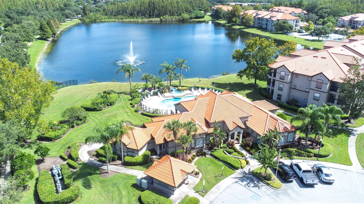
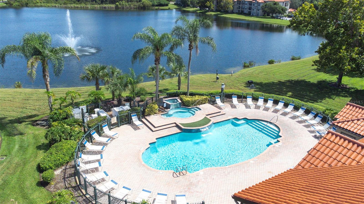
- MLS#: T3552802 ( Residential )
- Street Address: 18108 Peregines Perch Place 7109
- Viewed: 4
- Price: $230,000
- Price sqft: $214
- Waterfront: No
- Year Built: 1996
- Bldg sqft: 1077
- Bedrooms: 2
- Total Baths: 1
- Full Baths: 1
- Days On Market: 47
- Additional Information
- Geolocation: 28.137 / -82.5075
- County: HILLSBOROUGH
- City: LUTZ
- Zipcode: 33558
- Subdivision: Lakeview At Calusa Trace
- Building: Lakeview At Calusa Trace
- Elementary School: Schwarzkopf HB
- Middle School: Martinez HB
- High School: Steinbrenner High School
- Provided by: AGILE GROUP REALTY
- Contact: Matthew Lipinczyk
- 813-569-6294
- DMCA Notice
-
DescriptionNestled within the prestigious Lakeview at Calusa Trace community, this move in ready first floor unit offers a serene living experience with stunning conservation and lake views, all while being zoned for all A rated schools. The 2 bedroom, 1 bathroom home features an open and inviting layout, complete with high ceilings and abundant natural light. The kitchen is well appointed with a closet pantry, breakfast bar, and an efficient flow into the main living space, which boasts elegant laminate flooring. The master bedroom is a retreat of its own, offering a large walk in closet and private entry to the shared bathroom. The second bedroom provides comfort and versatility, with cozy carpet underfoot. Additional highlights include inside laundry with a washer and dryer, and recent updates such as plantation shutters on all windows, waterproof luxury vinyl plank flooring in the bathroom, crown molding in the living area, and fresh interior paint completed in 2024. Outside, enjoy your morning coffee or evening sunset on the private patio, where tranquil lake and conservation views create a peaceful ambiance. For your convenience, an extra storage unit is located just outside your front door. Residents of Lakeview at Calusa Trace enjoy access to a variety of amenities, including a fitness center, clubhouse, sparkling pool with heated spa, tennis courts, and a dog park. The location is unbeatable, with close proximity to St. Joseph's North Hospital, Veterans Expressway, Dale Mabry Highway, as well as a wide array of restaurants, shopping centers, and more. Don't miss the opportunity to make this beautiful home your own!
Property Location and Similar Properties
All
Similar
Features
Appliances
- Cooktop
- Dishwasher
- Dryer
- Microwave
- Range
- Refrigerator
- Washer
Home Owners Association Fee
- 421.00
Home Owners Association Fee Includes
- Pool
- Maintenance Structure
- Maintenance Grounds
- Management
- Pest Control
- Recreational Facilities
- Trash
Association Name
- Sonia Demeza
Association Phone
- 813-968-2655
Carport Spaces
- 0.00
Close Date
- 0000-00-00
Cooling
- Central Air
Country
- US
Covered Spaces
- 0.00
Exterior Features
- Irrigation System
- Lighting
- Other
- Outdoor Grill
- Rain Gutters
- Sliding Doors
Flooring
- Carpet
- Laminate
Garage Spaces
- 0.00
Heating
- Central
High School
- Steinbrenner High School
Insurance Expense
- 0.00
Interior Features
- Ceiling Fans(s)
- Crown Molding
- Open Floorplan
- Solid Surface Counters
- Solid Wood Cabinets
- Thermostat
- Walk-In Closet(s)
- Window Treatments
Legal Description
- LAKEVIEW AT CALUSA TRACE UNIT 7109 BLDG 7 AND AN UNDIV INT IN COMMON ELEMENTS
Levels
- One
Living Area
- 961.00
Middle School
- Martinez-HB
Area Major
- 33558 - Lutz
Net Operating Income
- 0.00
Occupant Type
- Owner
Open Parking Spaces
- 0.00
Other Expense
- 0.00
Parcel Number
- U-16-27-18-857-000007-07109.0
Pets Allowed
- Breed Restrictions
Property Type
- Residential
Roof
- Tile
School Elementary
- Schwarzkopf-HB
Sewer
- Public Sewer
Tax Year
- 2023
Township
- 27
Unit Number
- 7109
Utilities
- Cable Connected
- Electricity Connected
- Sewer Connected
Virtual Tour Url
- https://www.propertypanorama.com/instaview/stellar/T3552802
Water Source
- Public
Year Built
- 1996
Zoning Code
- PD
Listing Data ©2024 Pinellas/Central Pasco REALTOR® Organization
The information provided by this website is for the personal, non-commercial use of consumers and may not be used for any purpose other than to identify prospective properties consumers may be interested in purchasing.Display of MLS data is usually deemed reliable but is NOT guaranteed accurate.
Datafeed Last updated on October 16, 2024 @ 12:00 am
©2006-2024 brokerIDXsites.com - https://brokerIDXsites.com
Sign Up Now for Free!X
Call Direct: Brokerage Office: Mobile: 727.710.4938
Registration Benefits:
- New Listings & Price Reduction Updates sent directly to your email
- Create Your Own Property Search saved for your return visit.
- "Like" Listings and Create a Favorites List
* NOTICE: By creating your free profile, you authorize us to send you periodic emails about new listings that match your saved searches and related real estate information.If you provide your telephone number, you are giving us permission to call you in response to this request, even if this phone number is in the State and/or National Do Not Call Registry.
Already have an account? Login to your account.

