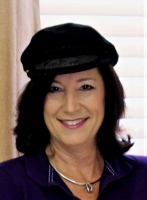
- Jackie Lynn, Broker,GRI,MRP
- Acclivity Now LLC
- Signed, Sealed, Delivered...Let's Connect!
Featured Listing

12976 98th Street
- Home
- Property Search
- Search results
- 11032 Purple Martin Boulevard, RIVERVIEW, FL 33579
Property Photos



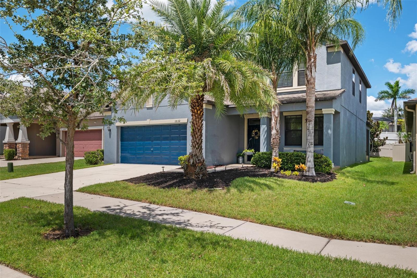
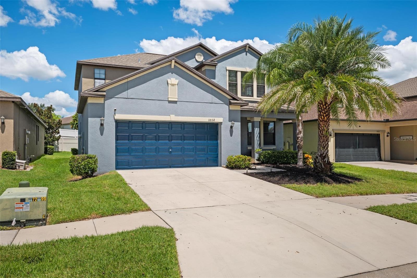
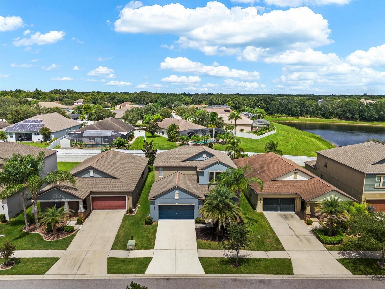
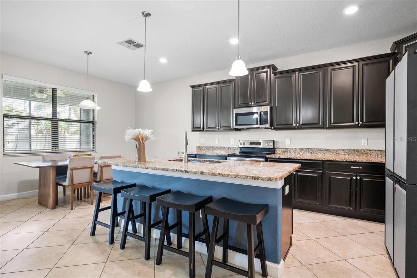
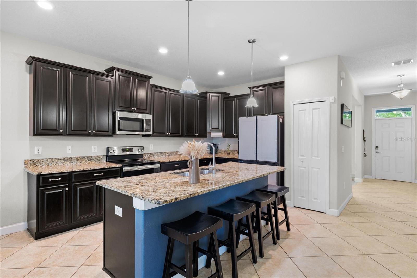

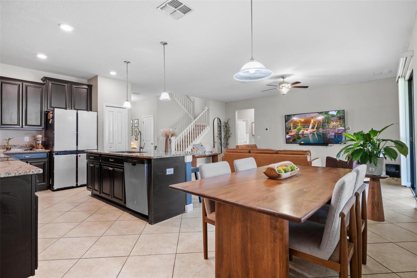
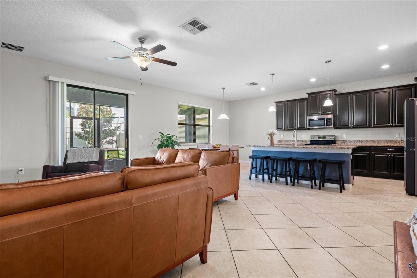
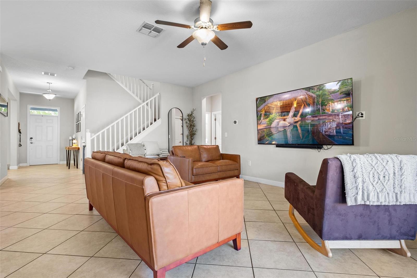
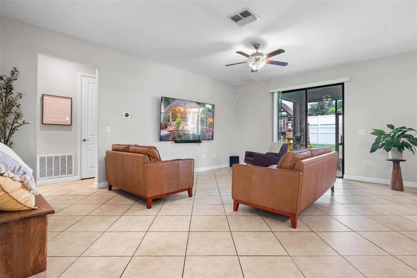


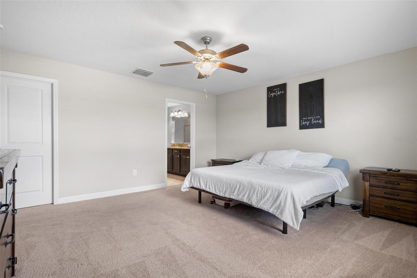
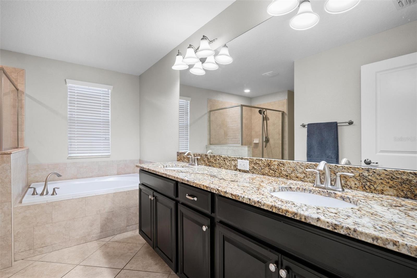
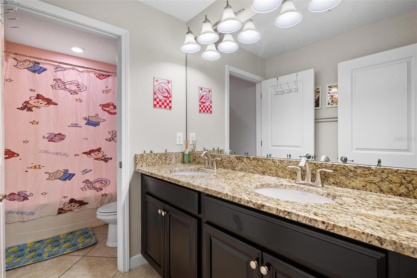
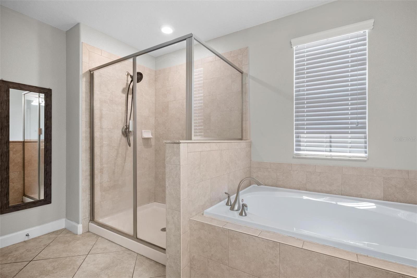

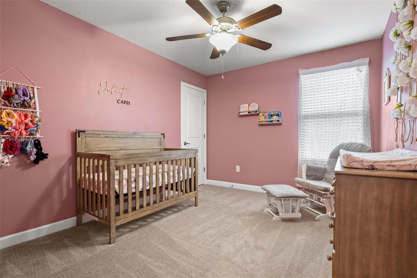


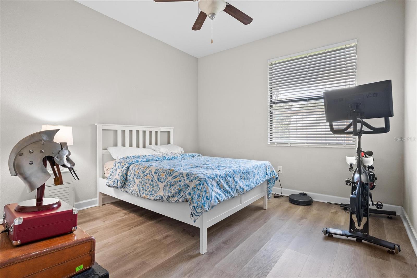
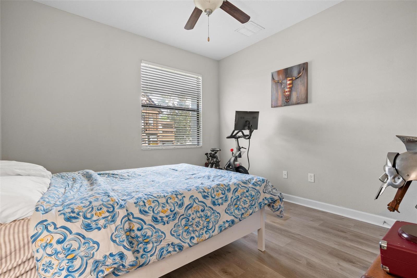
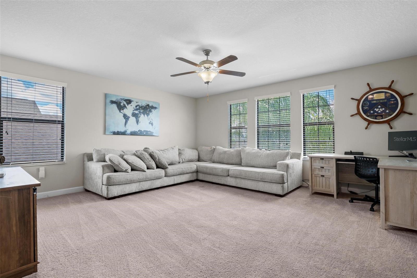
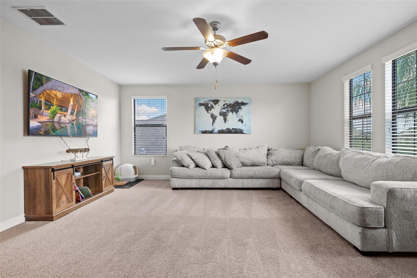
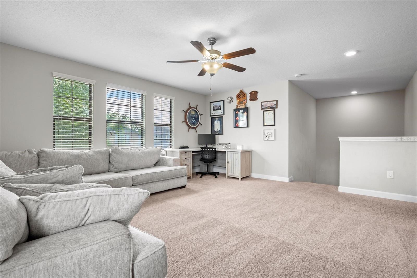
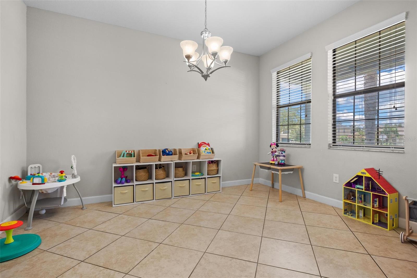
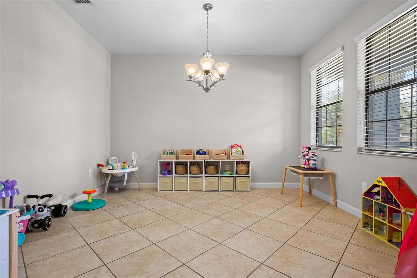


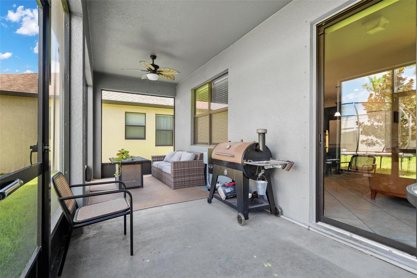

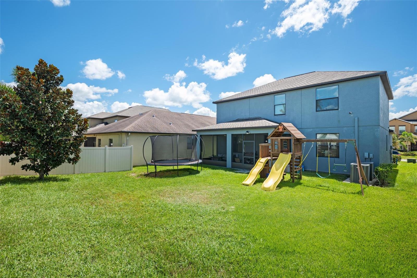

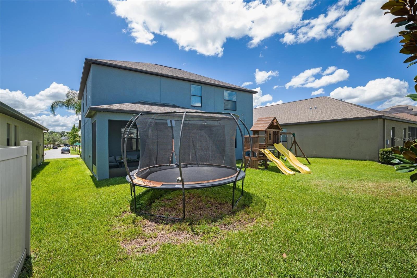
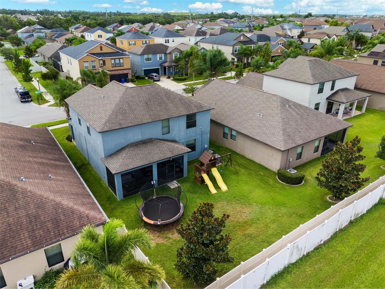
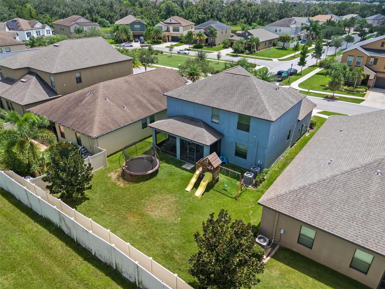
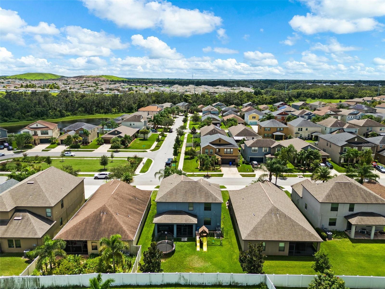
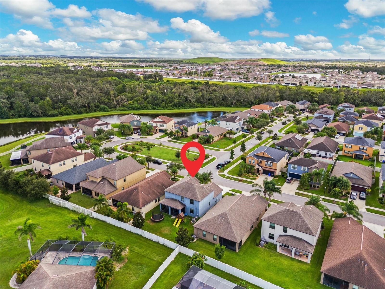
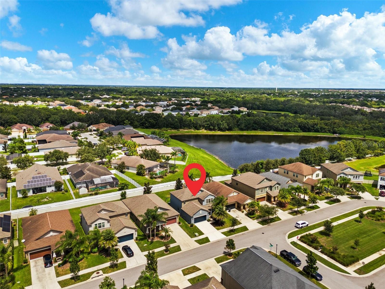

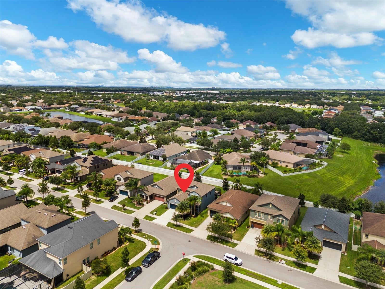
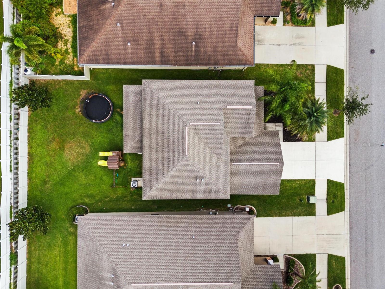
- MLS#: T3552801 ( Residential )
- Street Address: 11032 Purple Martin Boulevard
- Viewed: 5
- Price: $415,000
- Price sqft: $124
- Waterfront: No
- Year Built: 2017
- Bldg sqft: 3356
- Bedrooms: 4
- Total Baths: 3
- Full Baths: 3
- Garage / Parking Spaces: 2
- Days On Market: 42
- Additional Information
- Geolocation: 27.781 / -82.3222
- County: HILLSBOROUGH
- City: RIVERVIEW
- Zipcode: 33579
- Subdivision: Oaks At Shady Creek Ph 1
- Provided by: LKG REALTY
- Contact: Leah King
- 813-957-8924
- DMCA Notice
-
DescriptionWelcome to this stunning 4 bedroom, 3 bathroom haven nestled in one of the most sought after neighborhoods. From the moment you step inside, youll be captivated by the warm and inviting atmosphere this home offers. The spacious and airy layout is perfect for both everyday living and entertaining guests. The heart of the home is the open concept living area, where natural light pours in, creating a bright and cheerful space for family gatherings. The kitchen flows effortlessly into the dining and living rooms, making it easy to host memorable dinners or cozy movie nights. Each of the four bedrooms is generously sized, providing a tranquil retreat at the end of the day. The three beautifully appointed bathrooms feature modern finishes that add a touch of luxury to your daily routine. Step outside to discover your own private oasis. The rear patio is perfect for sipping your morning coffee or enjoying a summer BBQ, all while overlooking the fully fenced backyarda safe and serene space for children and pets to play. Low monthly HOA dues with lawn maintenance included!! Community amenities include a resort style pool, fitness center, basketball courts, playground, and so much more! Enjoy living in this quiet, friendly neighborhood known for its excellent A rated schools and within close proximity to parks, shopping, dining, and is just a quick drive to Gulf beaches, airports, MacDill AFB and Tampa! This home is the perfect blend of convenience and charm. Dont miss your chance to make this beautiful house your forever home! Contact us today to schedule your private tour and experience all that this wonderful property has to offer!
Property Location and Similar Properties
All
Similar
Features
Appliances
- Dishwasher
- Disposal
- Electric Water Heater
- Microwave
- Range
- Water Softener
Association Amenities
- Basketball Court
- Fence Restrictions
- Fitness Center
- Playground
- Pool
Home Owners Association Fee
- 110.00
Home Owners Association Fee Includes
- Common Area Taxes
- Pool
- Recreational Facilities
Association Name
- Rich Stawowy or Shawndel Kaiser
Association Phone
- 813-600-5090
Carport Spaces
- 0.00
Close Date
- 0000-00-00
Cooling
- Central Air
Country
- US
Covered Spaces
- 0.00
Exterior Features
- Hurricane Shutters
- Irrigation System
- Lighting
- Sidewalk
- Sliding Doors
Flooring
- Carpet
- Ceramic Tile
- Laminate
Furnished
- Unfurnished
Garage Spaces
- 2.00
Heating
- Central
- Electric
- Heat Pump
Insurance Expense
- 0.00
Interior Features
- Ceiling Fans(s)
- Eat-in Kitchen
- In Wall Pest System
- Kitchen/Family Room Combo
- Open Floorplan
- PrimaryBedroom Upstairs
- Smart Home
- Split Bedroom
- Stone Counters
- Thermostat
- Walk-In Closet(s)
Legal Description
- OAKS AT SHADY CREEK PHASE 1 LOT 52
Levels
- Two
Living Area
- 2555.00
Area Major
- 33579 - Riverview
Net Operating Income
- 0.00
Occupant Type
- Owner
Open Parking Spaces
- 0.00
Other Expense
- 0.00
Parcel Number
- U-17-31-20-A0W-000000-00052.0
Pets Allowed
- Yes
Possession
- Negotiable
Property Type
- Residential
Roof
- Shingle
Sewer
- Public Sewer
Tax Year
- 2023
Township
- 31
Utilities
- BB/HS Internet Available
- Cable Available
- Electricity Connected
- Fiber Optics
- Phone Available
- Public
- Sewer Connected
- Street Lights
- Underground Utilities
- Water Connected
Virtual Tour Url
- https://www.propertypanorama.com/instaview/stellar/T3552801
Water Source
- Public
Year Built
- 2017
Zoning Code
- PD
Listing Data ©2024 Pinellas/Central Pasco REALTOR® Organization
The information provided by this website is for the personal, non-commercial use of consumers and may not be used for any purpose other than to identify prospective properties consumers may be interested in purchasing.Display of MLS data is usually deemed reliable but is NOT guaranteed accurate.
Datafeed Last updated on October 16, 2024 @ 12:00 am
©2006-2024 brokerIDXsites.com - https://brokerIDXsites.com
Sign Up Now for Free!X
Call Direct: Brokerage Office: Mobile: 727.710.4938
Registration Benefits:
- New Listings & Price Reduction Updates sent directly to your email
- Create Your Own Property Search saved for your return visit.
- "Like" Listings and Create a Favorites List
* NOTICE: By creating your free profile, you authorize us to send you periodic emails about new listings that match your saved searches and related real estate information.If you provide your telephone number, you are giving us permission to call you in response to this request, even if this phone number is in the State and/or National Do Not Call Registry.
Already have an account? Login to your account.

