
- Jackie Lynn, Broker,GRI,MRP
- Acclivity Now LLC
- Signed, Sealed, Delivered...Let's Connect!
Featured Listing

12976 98th Street
- Home
- Property Search
- Search results
- 334 Surfside Avenue Ne, SAINT PETERSBURG, FL 33716
Property Photos
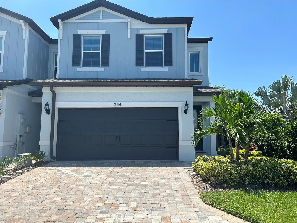

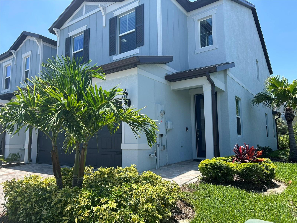
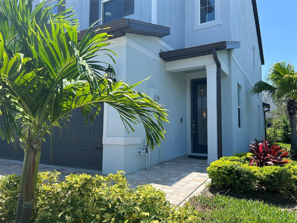
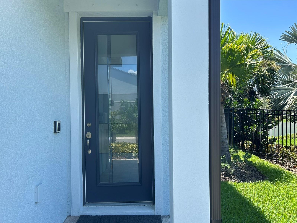
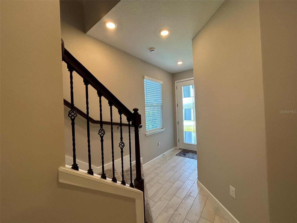
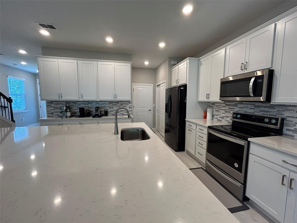
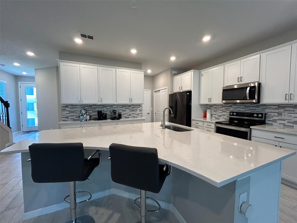
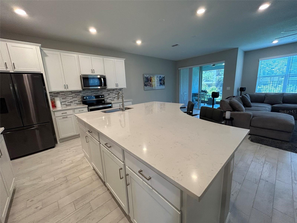
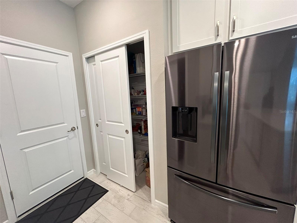
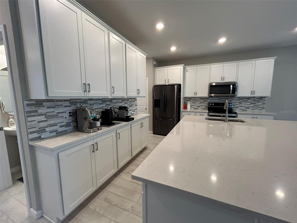
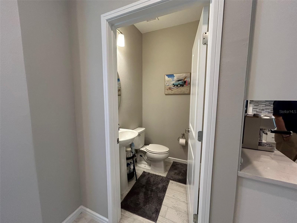
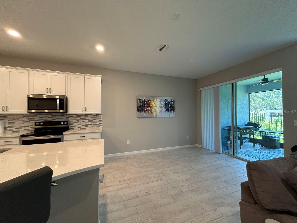
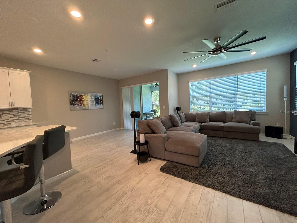
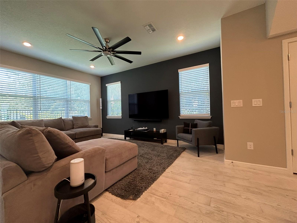
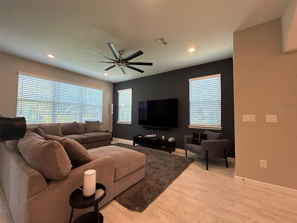
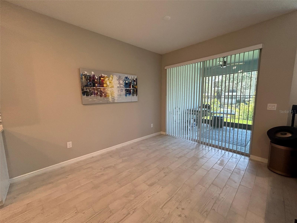
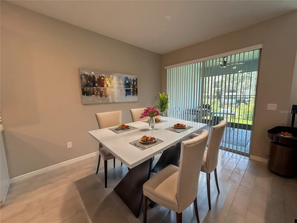
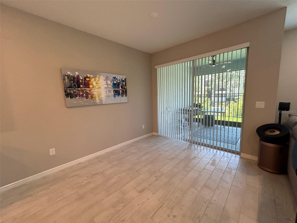
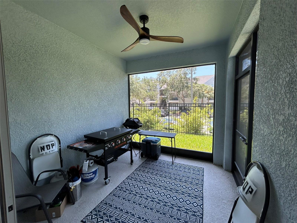
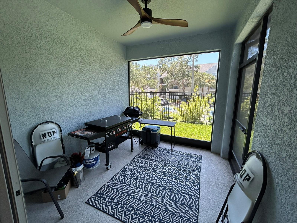
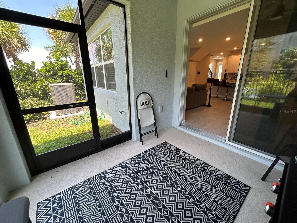
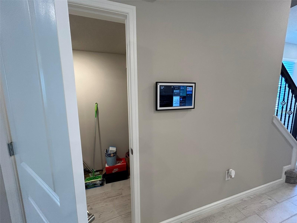
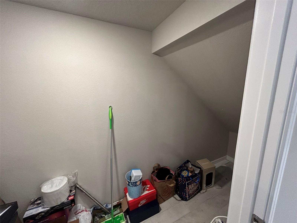
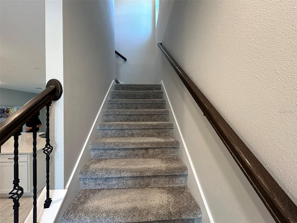
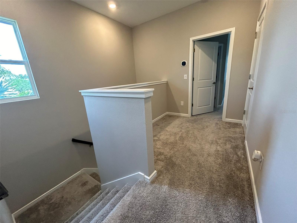
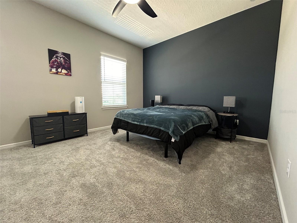
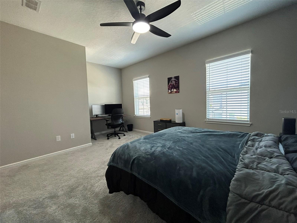
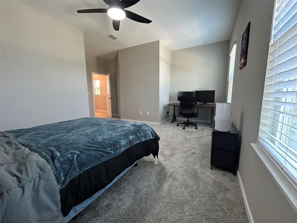
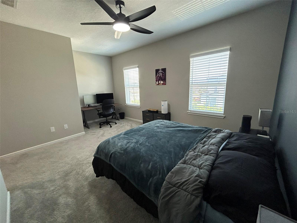
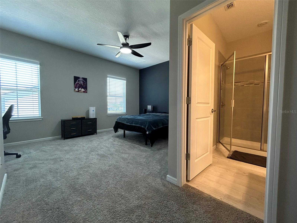
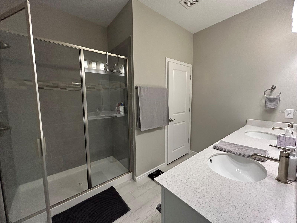
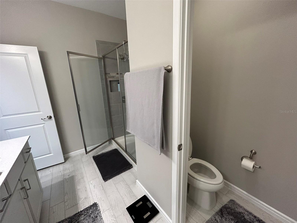
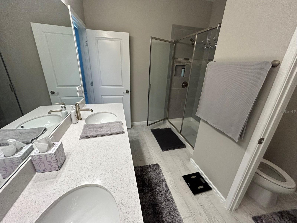
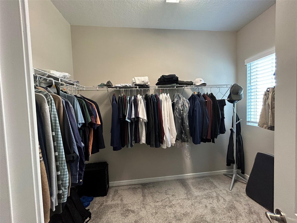
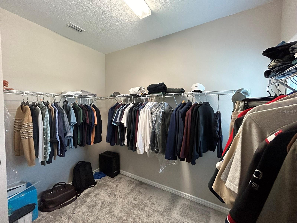
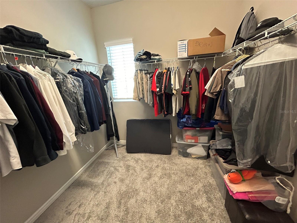
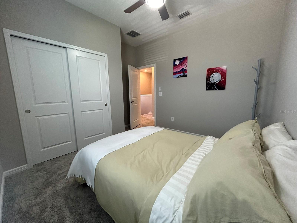
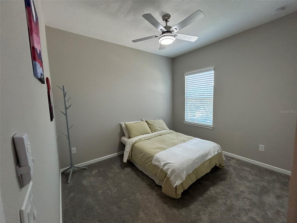
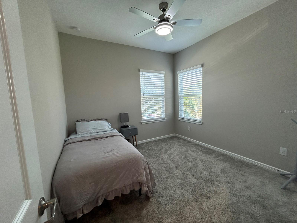
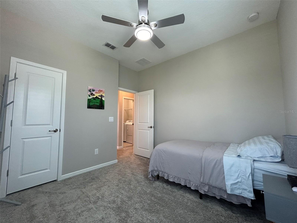
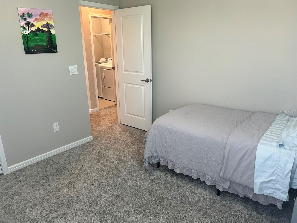
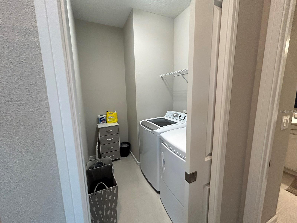
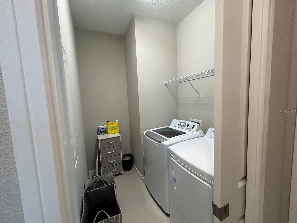
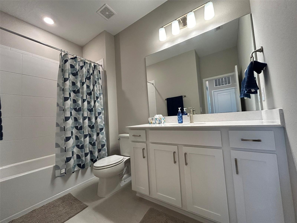
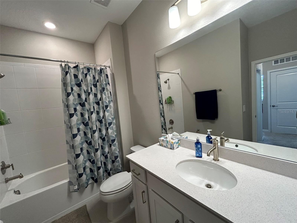
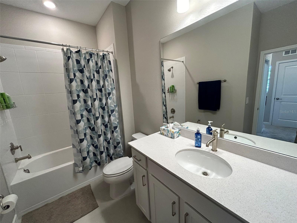
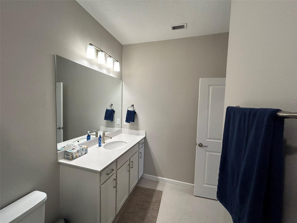
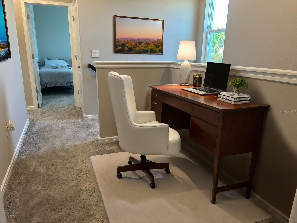
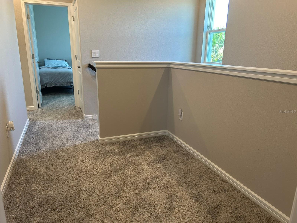
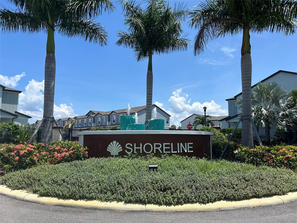
- MLS#: T3552779 ( Residential Lease )
- Street Address: 334 Surfside Avenue Ne
- Viewed: 6
- Price: $3,800
- Price sqft: $2
- Waterfront: No
- Year Built: 2023
- Bldg sqft: 1895
- Bedrooms: 3
- Total Baths: 3
- Full Baths: 2
- 1/2 Baths: 1
- Garage / Parking Spaces: 2
- Days On Market: 46
- Additional Information
- Geolocation: 27.8741 / -82.6314
- County: PINELLAS
- City: SAINT PETERSBURG
- Zipcode: 33716
- Subdivision: Shoreline Rep
- Elementary School: Sawgrass Lake Elementary PN
- Middle School: Fitzgerald Middle PN
- High School: Pinellas Park High PN
- Provided by: 54 REALTY LLC
- Contact: Scott Nonnemaker
- 813-435-5411
- DMCA Notice
-
DescriptionOne or more photo(s) has been virtually staged. Welcome home to one of the most desirable and conveniently located townhomes in Tampa Bay, Florida! Location makes this home a MUST HAVE...less than 15 minutes from Tampa International Airport, less than 20 minutes from either downtown St. Pete or Tampa, and all that these cities have to provide, and only 30 minutes away from Florida's award winning beaches. Fortunately, if staying at home is more your jam, you're in luck...this townhome is both PEACEFUL and GORGEOUS! This 2023 two story 1,895 square foot END UNIT 3 bedroom / 2.5 bathroom townhouse offers peace, serenity, and peace of mind with its two car garage, a primary bedroom not along a shared wall, the entire unit being built of concrete block, and a gated entrance limiting traffic volume. Additionally, this home is stunning yet highly functional. The open floor plan creates a welcoming atmosphere, and the home offers wall to wall upgraded wood look ceramic tile throughout, offering both stunning appeal and durability. The gourmet kitchen comes fully equipped with a full array of stainless steel appliances, a HUGE island/bar, plenty of cabinetry for storage, including a built in pantry, and quartz countertops, offering both style and making meal prep a breeze. After a long day, retreat to the second floor, where you can find serenity in any of three bedrooms, with the large primary bedroom having its own ensuite bathroom, and the two secondary bedrooms both having access the other upstairs full bathroom. For convenience, a laundry room, complete with washer and dryer, is also located upstairs. The upstairs and stairs have plush, upgraded wall to wall carpeting. This townhome has a two car garage and a full driveway to ensure enough for friends, family, and other guests. Additional highlights of this home include a screened in lanai, a bonus flex space upstairs, water, trash, lawncare, landscaping, and pest control is all INCLUDED with your lease. So...whether you're a nature enthusiast or prefer the hustle and bustle of city life. Whether you enjoy local or need a convenient way to travel, this location offers the best all worlds. Contact us today to schedule a viewing and start envisioning your new life in this fantastic home.
Property Location and Similar Properties
All
Similar
Features
Appliances
- Convection Oven
- Cooktop
- Dishwasher
- Disposal
- Dryer
- Electric Water Heater
- Freezer
- Ice Maker
- Microwave
- Range
- Refrigerator
- Washer
Association Amenities
- Gated
Home Owners Association Fee
- 0.00
Association Name
- Shoreline Townhomes/Patrick Dooley
Association Phone
- (813) 600-5090
Carport Spaces
- 0.00
Close Date
- 0000-00-00
Cooling
- Central Air
Country
- US
Covered Spaces
- 0.00
Furnished
- Unfurnished
Garage Spaces
- 2.00
Heating
- Central
- Electric
High School
- Pinellas Park High-PN
Insurance Expense
- 0.00
Interior Features
- Ceiling Fans(s)
- Eat-in Kitchen
- High Ceilings
- Open Floorplan
- PrimaryBedroom Upstairs
- Solid Surface Counters
- Window Treatments
Levels
- Two
Living Area
- 1895.00
Middle School
- Fitzgerald Middle-PN
Area Major
- 33716 - St Pete
Net Operating Income
- 0.00
Occupant Type
- Owner
Open Parking Spaces
- 0.00
Other Expense
- 0.00
Owner Pays
- Grounds Care
- Pest Control
- Trash Collection
- Water
Parcel Number
- 18-30-17-81803-001-0010
Parking Features
- Driveway
Pets Allowed
- No
Property Type
- Residential Lease
School Elementary
- Sawgrass Lake Elementary-PN
Sewer
- Public Sewer
Virtual Tour Url
- https://www.propertypanorama.com/instaview/stellar/T3552779
Water Source
- Public
Year Built
- 2023
Listing Data ©2024 Pinellas/Central Pasco REALTOR® Organization
The information provided by this website is for the personal, non-commercial use of consumers and may not be used for any purpose other than to identify prospective properties consumers may be interested in purchasing.Display of MLS data is usually deemed reliable but is NOT guaranteed accurate.
Datafeed Last updated on October 16, 2024 @ 12:00 am
©2006-2024 brokerIDXsites.com - https://brokerIDXsites.com
Sign Up Now for Free!X
Call Direct: Brokerage Office: Mobile: 727.710.4938
Registration Benefits:
- New Listings & Price Reduction Updates sent directly to your email
- Create Your Own Property Search saved for your return visit.
- "Like" Listings and Create a Favorites List
* NOTICE: By creating your free profile, you authorize us to send you periodic emails about new listings that match your saved searches and related real estate information.If you provide your telephone number, you are giving us permission to call you in response to this request, even if this phone number is in the State and/or National Do Not Call Registry.
Already have an account? Login to your account.

