
- Jackie Lynn, Broker,GRI,MRP
- Acclivity Now LLC
- Signed, Sealed, Delivered...Let's Connect!
Featured Listing

12976 98th Street
- Home
- Property Search
- Search results
- 15619 Bear Creek Drive, TAMPA, FL 33624
Property Photos
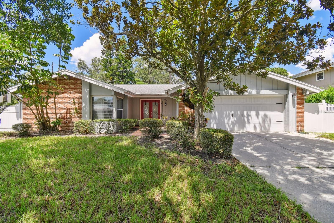

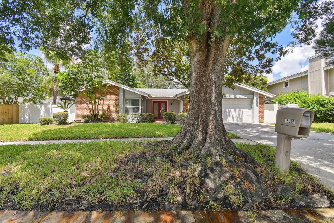
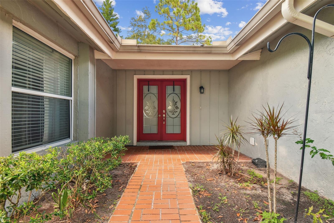
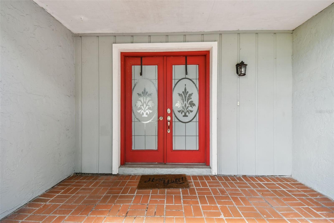
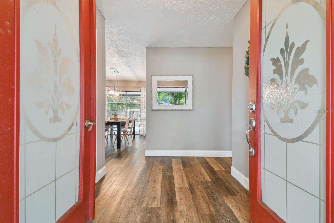
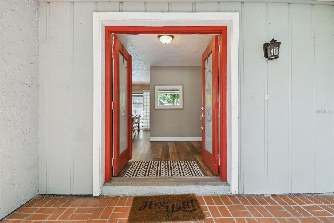
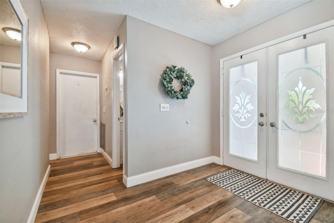





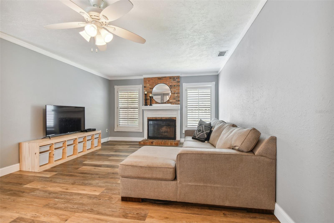
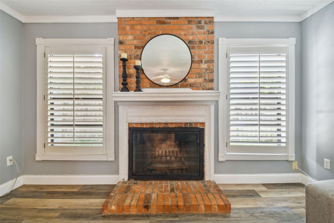

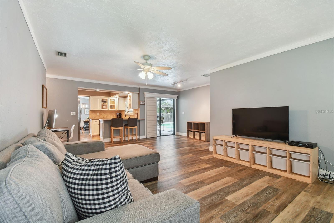
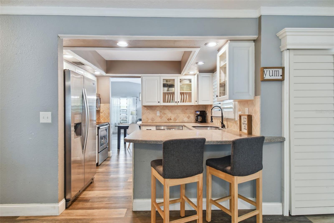
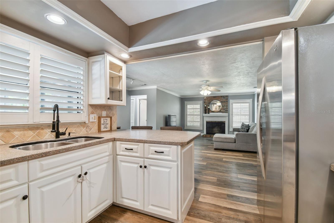

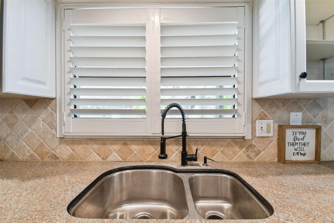
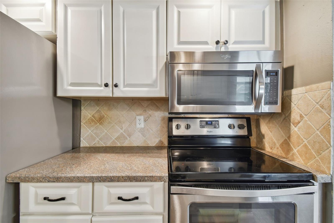

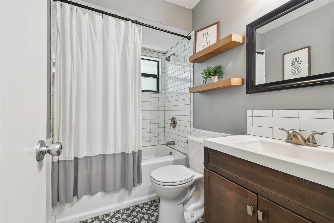
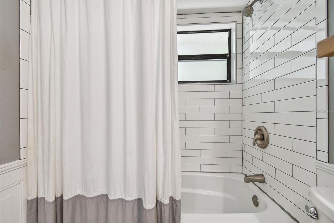

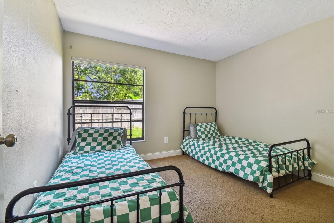
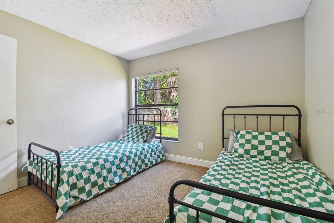
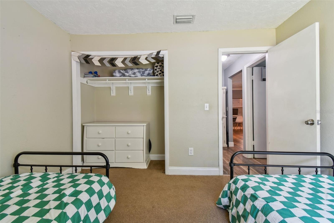
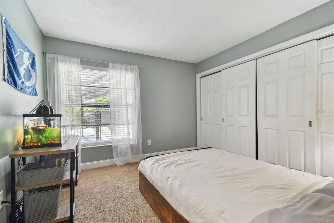


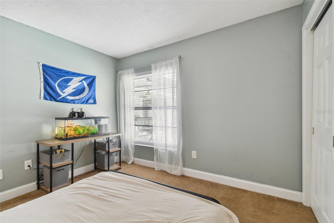

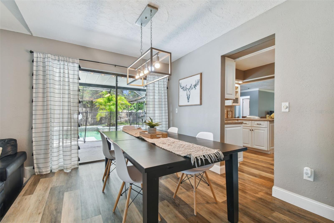
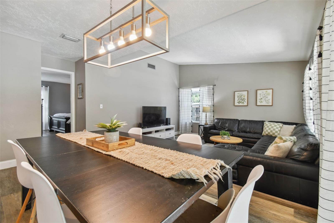
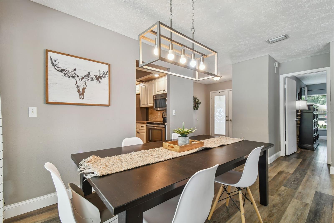

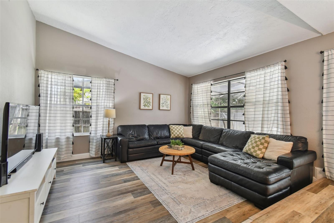
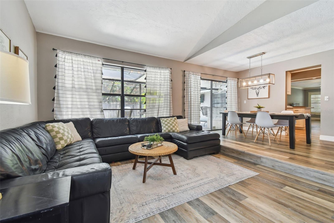
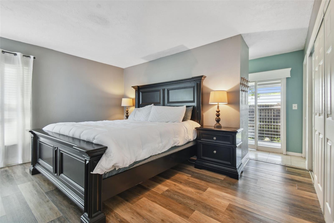
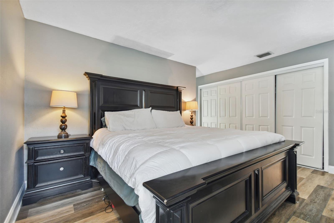
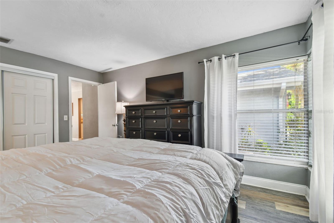
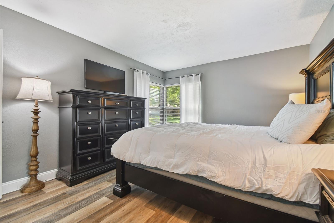
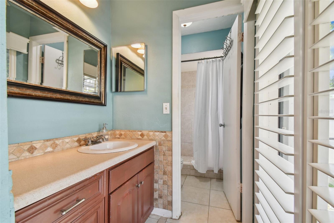
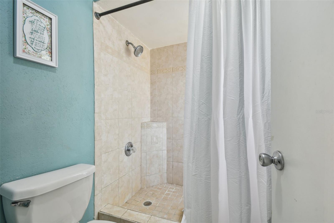
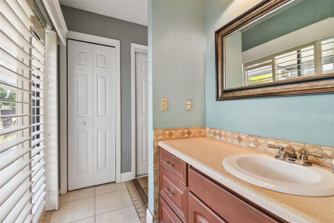

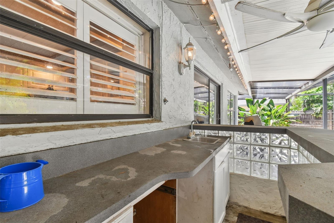
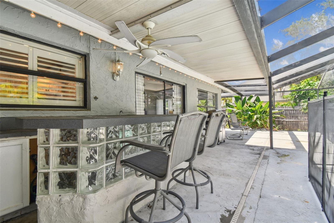

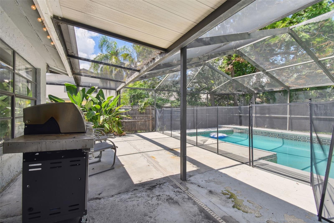
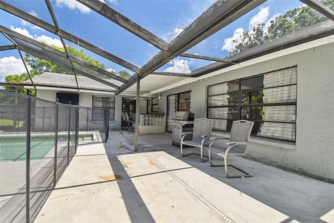
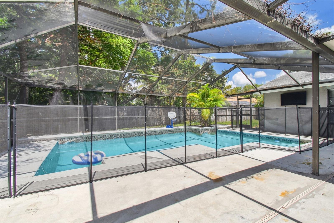
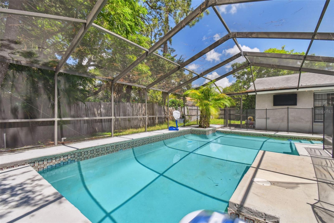
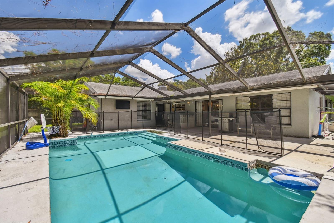
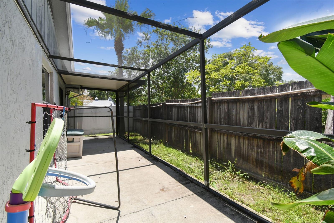
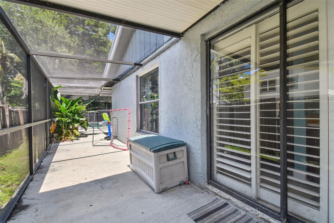

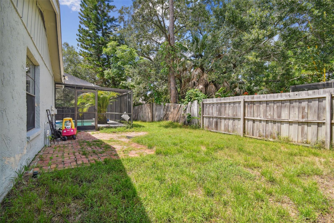

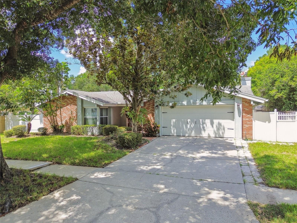
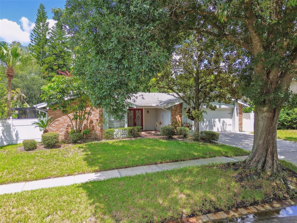
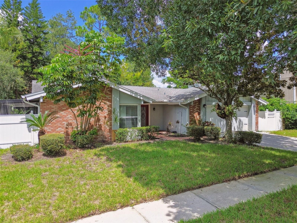

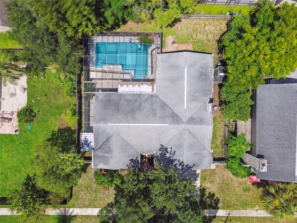
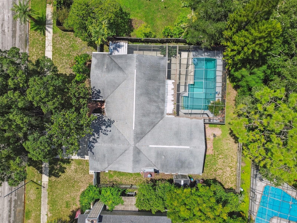
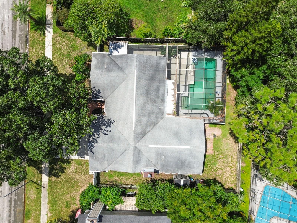



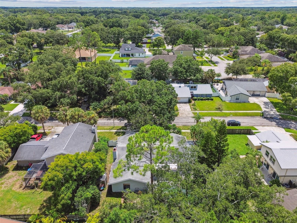
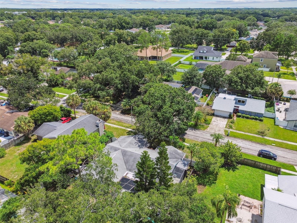
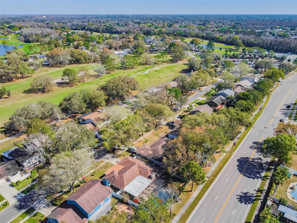

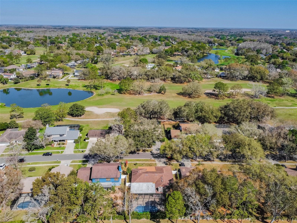

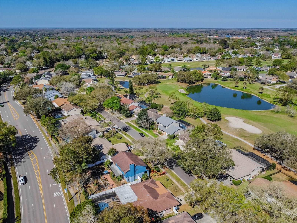
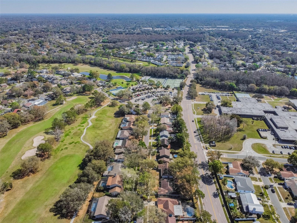
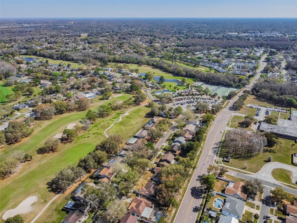
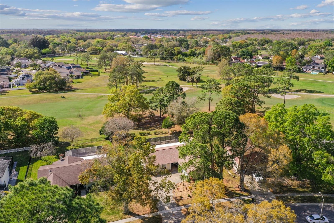
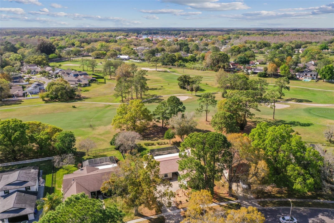
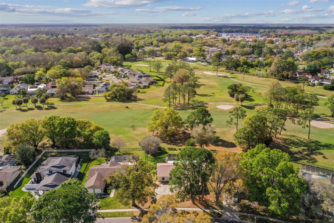
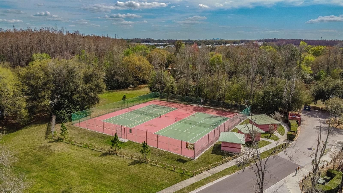
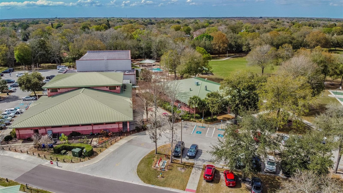
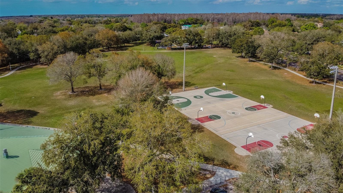
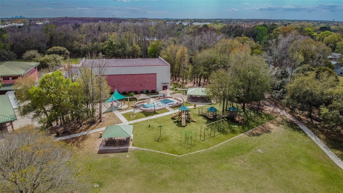

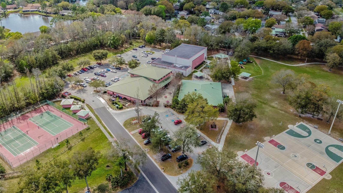

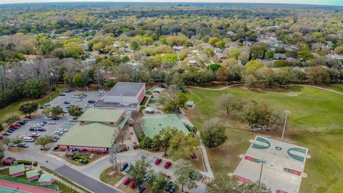
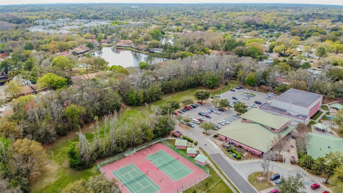
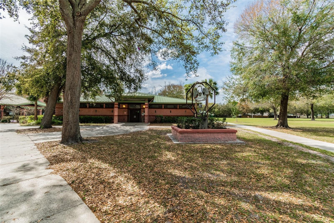
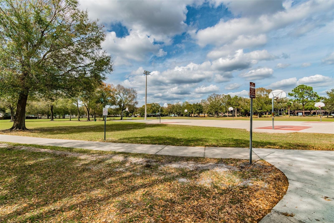

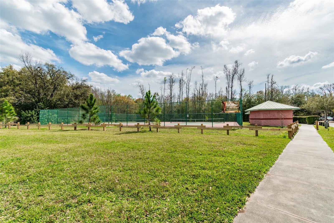
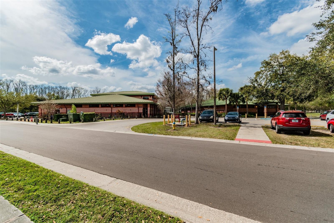
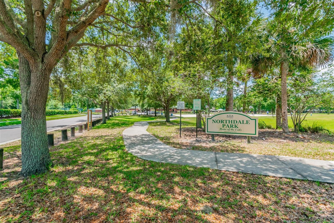
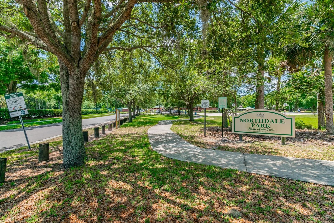
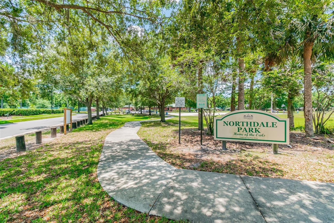
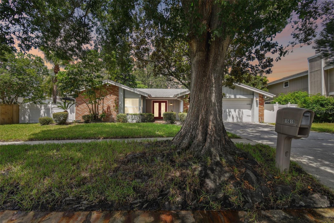
- MLS#: T3552463 ( Residential )
- Street Address: 15619 Bear Creek Drive
- Viewed: 2
- Price: $459,000
- Price sqft: $183
- Waterfront: No
- Year Built: 1979
- Bldg sqft: 2514
- Bedrooms: 3
- Total Baths: 3
- Full Baths: 3
- Garage / Parking Spaces: 2
- Days On Market: 47
- Additional Information
- Geolocation: 28.0934 / -82.5203
- County: HILLSBOROUGH
- City: TAMPA
- Zipcode: 33624
- Subdivision: Northdale Sec B
- Elementary School: Claywell HB
- Middle School: Hill HB
- High School: Gaither HB
- Provided by: RE/MAX PREMIER GROUP
- Contact: Michelle Deaton
- 813-929-7600
- DMCA Notice
-
DescriptionLOCATION! POOL! This move in ready 3/2.5/2car split floor plan pool home is a perfect example of the mid to late 20 th century styling that typifies homes in Northdale. As you arrive, the architectural details of this period are on display with dramatic roof lines, and a warm mix of brick and siding invite you in. Passing thru the double, leaded glass front doors you will be struck by the coziness of the sun filled space that says Welcome Home. Neutral grey and white tones compliment the wide plank luxury LVT flooring that flows thru out the main living areas. Details such as 5 baseboards, plantation shutters and vaulted ceilings add character to this lovely home. The upgraded Chefs Kitchen is truly the heart of the home. It is flanked on the right side by a generous Family Room with brick fireplace and on the left by a combination Living/Dining Room. The main, common living areas provide separation for the Primary and Secondary Bedrooms. The Primary Bedroom is an en suite that features his/hers closets and a walk in shower along with direct access to the pool area. The Secondary Bedrooms share a full bath with a tub/shower combo with beautiful subway tile. A half bath is located conveniently near the Family Room hallway. The covered lanai and pool are an Entertainers Dream with multiple sets of sliding glass doors providing access. NO HOA, NO CDD! Conveniently located in the Carrollwood Area in Northdale and close to Northdale Golf Club, airport, shopping, restaurants and all the Carrollwood area has to offer.DONT YOU DESERVE THIS!
Property Location and Similar Properties
All
Similar
Features
Appliances
- Dishwasher
- Disposal
- Dryer
- Electric Water Heater
- Microwave
- Range
- Refrigerator
- Washer
Home Owners Association Fee
- 0.00
Carport Spaces
- 0.00
Close Date
- 0000-00-00
Cooling
- Central Air
Country
- US
Covered Spaces
- 0.00
Exterior Features
- Sidewalk
- Sliding Doors
Fencing
- Vinyl
Flooring
- Carpet
- Ceramic Tile
- Luxury Vinyl
Furnished
- Unfurnished
Garage Spaces
- 2.00
Heating
- Central
- Electric
High School
- Gaither-HB
Insurance Expense
- 0.00
Interior Features
- Ceiling Fans(s)
- Kitchen/Family Room Combo
- Open Floorplan
- Split Bedroom
- Vaulted Ceiling(s)
Legal Description
- NORTHDALE SECTION B UNIT NO 4 LOT 8 BLOCK 19
Levels
- One
Living Area
- 1694.00
Lot Features
- Oversized Lot
Middle School
- Hill-HB
Area Major
- 33624 - Tampa / Northdale
Net Operating Income
- 0.00
Occupant Type
- Owner
Open Parking Spaces
- 0.00
Other Expense
- 0.00
Parcel Number
- U-32-27-18-0QL-000019-00008.0
Parking Features
- Driveway
- Garage Door Opener
Pets Allowed
- Yes
Pool Features
- Child Safety Fence
- Gunite
- Screen Enclosure
Property Type
- Residential
Roof
- Shingle
School Elementary
- Claywell-HB
Sewer
- None
Style
- Ranch
Tax Year
- 2023
Township
- 27
Utilities
- BB/HS Internet Available
- Electricity Connected
- Underground Utilities
Virtual Tour Url
- https://realestate.febreframeworks.com/sites/beprxlg/unbranded
Water Source
- Public
Year Built
- 1979
Zoning Code
- PD
Listing Data ©2024 Pinellas/Central Pasco REALTOR® Organization
The information provided by this website is for the personal, non-commercial use of consumers and may not be used for any purpose other than to identify prospective properties consumers may be interested in purchasing.Display of MLS data is usually deemed reliable but is NOT guaranteed accurate.
Datafeed Last updated on October 16, 2024 @ 12:00 am
©2006-2024 brokerIDXsites.com - https://brokerIDXsites.com
Sign Up Now for Free!X
Call Direct: Brokerage Office: Mobile: 727.710.4938
Registration Benefits:
- New Listings & Price Reduction Updates sent directly to your email
- Create Your Own Property Search saved for your return visit.
- "Like" Listings and Create a Favorites List
* NOTICE: By creating your free profile, you authorize us to send you periodic emails about new listings that match your saved searches and related real estate information.If you provide your telephone number, you are giving us permission to call you in response to this request, even if this phone number is in the State and/or National Do Not Call Registry.
Already have an account? Login to your account.

