
- Jackie Lynn, Broker,GRI,MRP
- Acclivity Now LLC
- Signed, Sealed, Delivered...Let's Connect!
Featured Listing

12976 98th Street
- Home
- Property Search
- Search results
- 8633 Stoner Road, RIVERVIEW, FL 33569
Property Photos
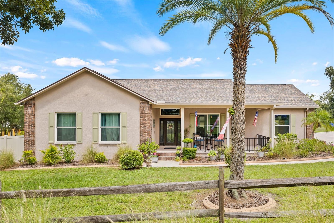

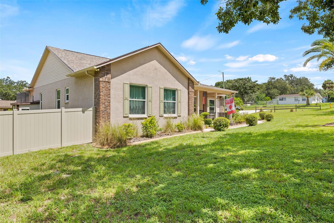
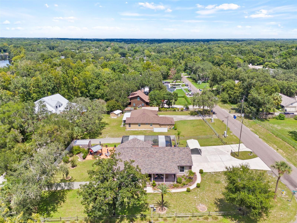
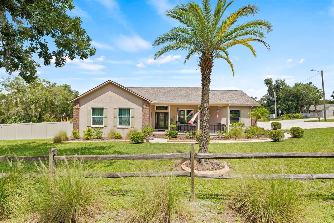
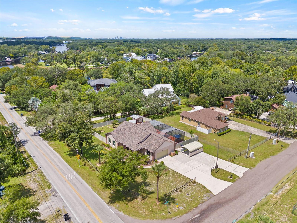
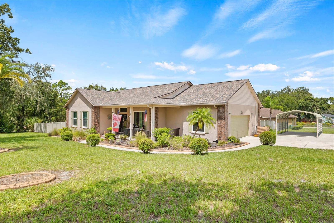
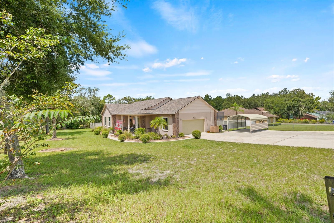
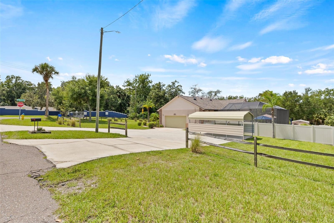
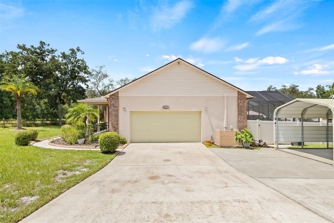
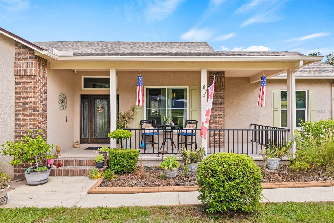
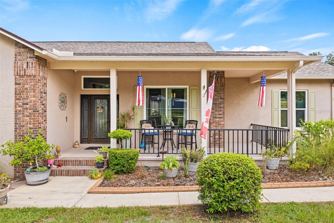
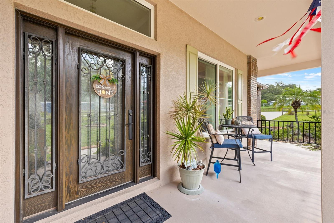
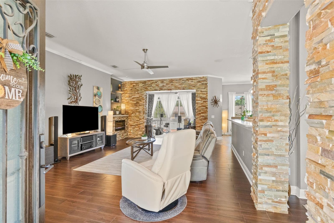
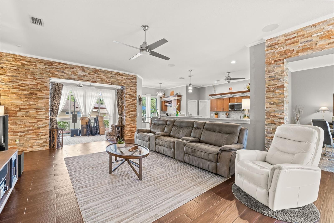
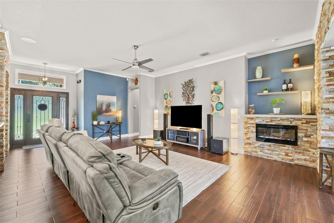
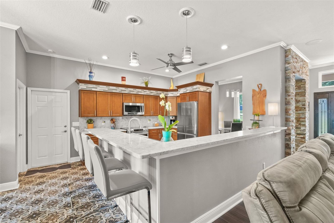
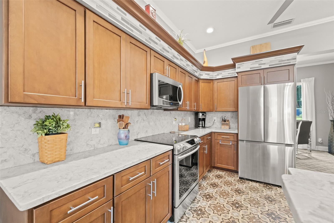
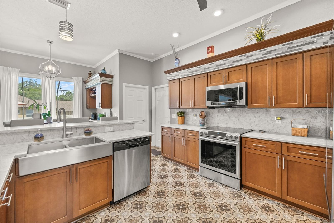
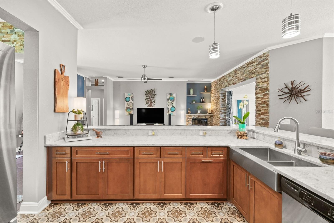
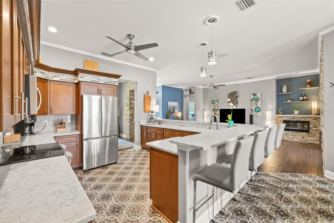
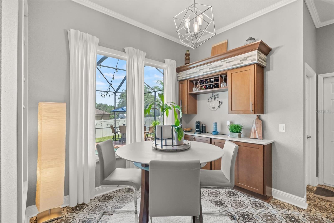
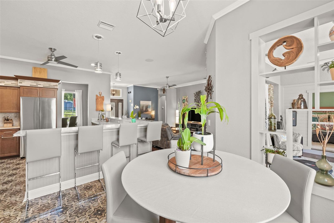
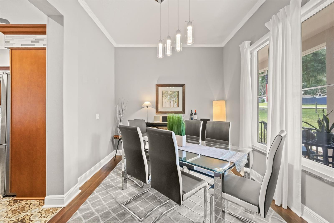
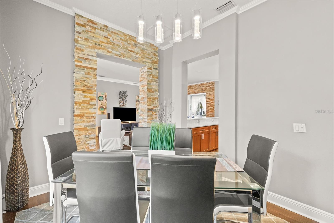
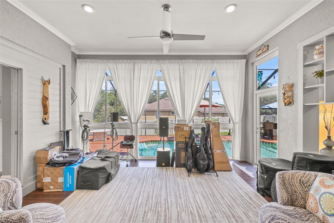
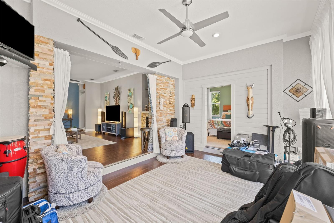
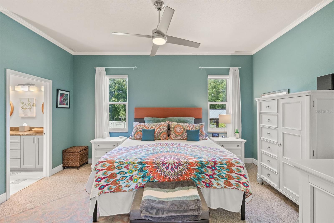
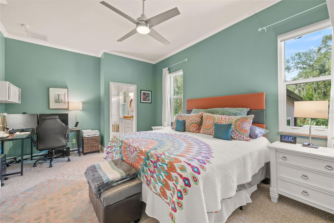
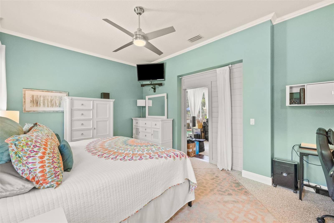
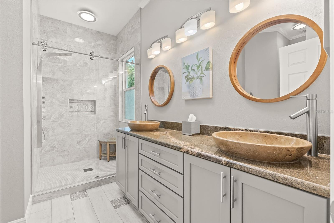
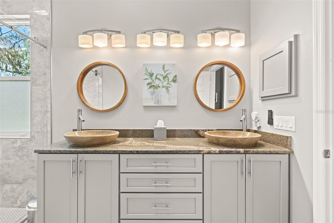
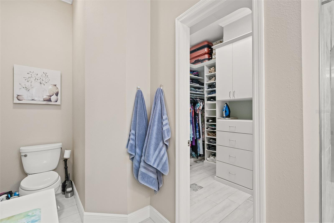
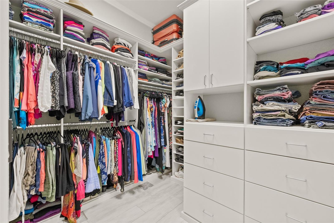
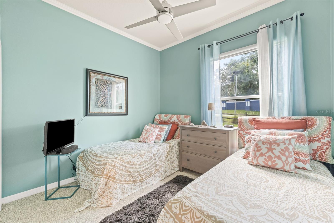
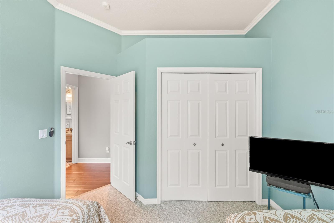
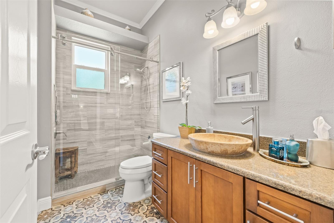
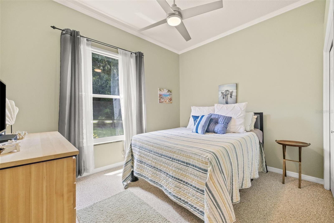
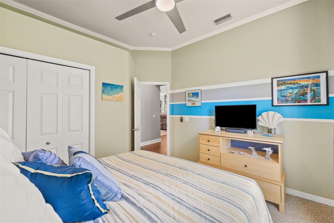
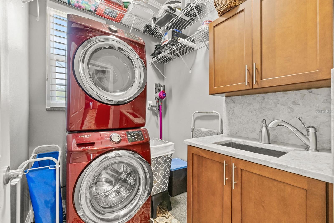
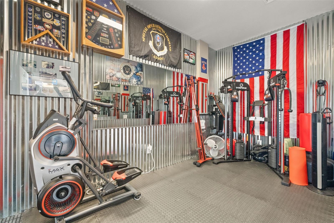
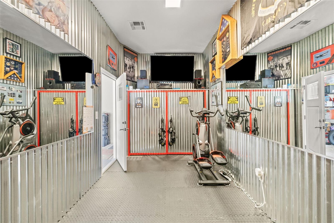
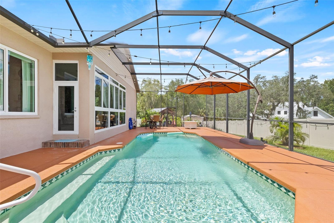
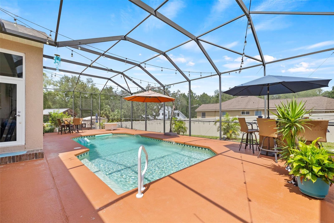
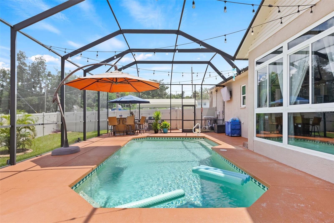
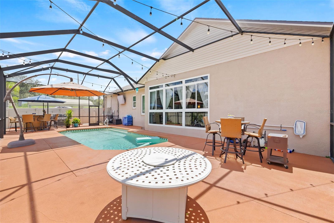
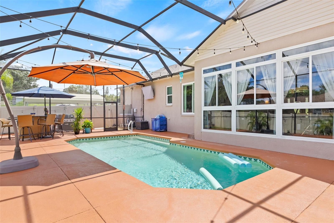
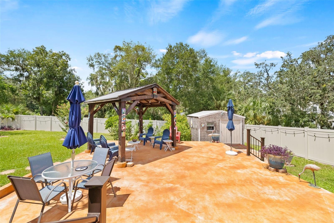
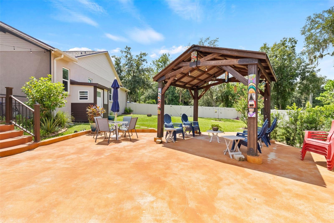
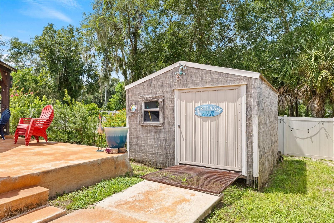
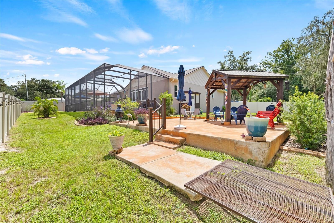
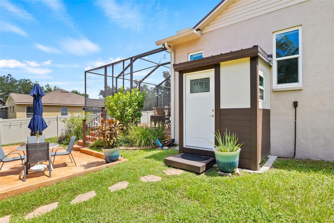
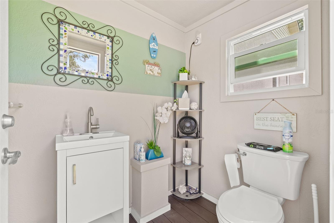
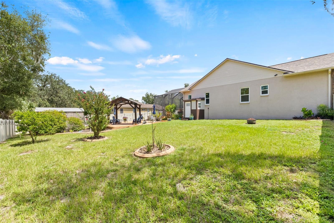
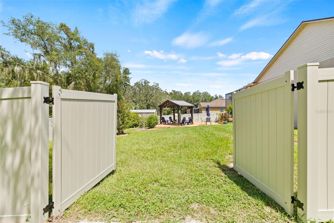
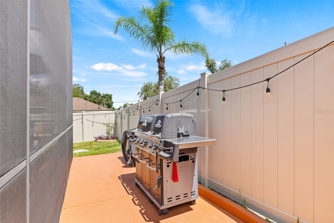
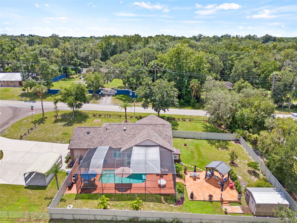
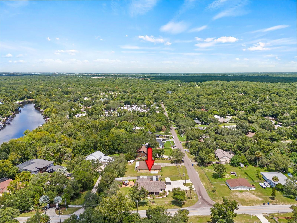
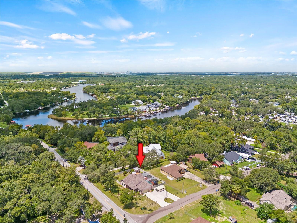
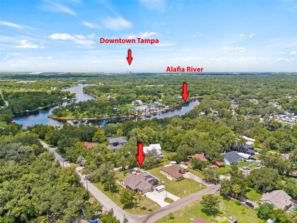
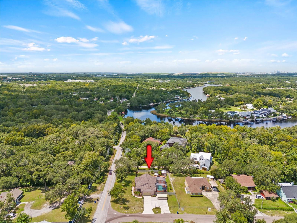
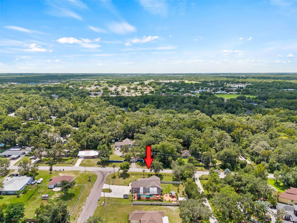
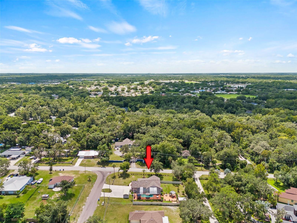
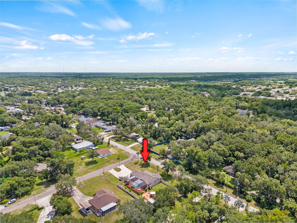
- MLS#: T3552377 ( Residential )
- Street Address: 8633 Stoner Road
- Viewed: 6
- Price: $559,000
- Price sqft: $202
- Waterfront: No
- Year Built: 2001
- Bldg sqft: 2771
- Bedrooms: 3
- Total Baths: 3
- Full Baths: 2
- 1/2 Baths: 1
- Garage / Parking Spaces: 3
- Days On Market: 47
- Additional Information
- Geolocation: 27.8648 / -82.3106
- County: HILLSBOROUGH
- City: RIVERVIEW
- Zipcode: 33569
- Subdivision: River Pine Estates Platted Sub
- Elementary School: Boyette Springs HB
- Middle School: Rodgers HB
- High School: Riverview HB
- Provided by: VINTAGE REAL ESTATE SERVICES
- Contact: Jeanette O'Connor
- 813-684-0001
- DMCA Notice
-
DescriptionCome see this elegant custom home , built by labram homes. This home has been renovated to offer modern amenities and a tranquil outdoor oasis sitting on a 1/2 acre lot. Minutes from the alafia river. The large circular driveway has a 12' x 21' carport for additional shaded parking. So bring all your toys, rv, boat, jet ski's and enjoy living in a no hoa or cdd community. Minutes from the public boat ramp. This dream home is centrally located and just minutes away from main roads and highway. The high ceilings and open plan welcomes you as soon as you step inside. The heart of the home is the spacious kitchen with many upgrades, refaced maple wood soft close cabinets, stainless steel apron sink, quartz countertops, stainless steel appliances, custom tile flooring, breakfast bar that sits 4 comfortably and separate eat in kitchen nook with coffee/wine bar area. Great room (family room) is spacious with high end surround sound and subwoofer speakers in ceiling, wood plank porcelain tile flooring, stone accent electric fireplace. Home has lots of stone accents throughout. Home also features a florida room that overlooks the large oversized screened in heated salt water pool. Split bedroom design for the ultimate privacy. Both bathrooms have been completely remodeled with luxurious showers. Master bedroom closet has custom cabinetry, with built in ironing board and jewelry drawer. The backyard is an entertainers dream with 1/2 pool bath, new vinyl fencing, lush landscaping with concrete curbing large patio with gazebo with electric outlets, a 12 x 16 steel utility building with electric for all those garden tools and pool toys. The 2 car garage has a separate air conditioned room with a well equipped gym (which adds 160 sf) to home 60' tv will stay. This residence effortlessly combines the luxury of modern living with the charm of a custom built home. Schedule your private showing today!!
Property Location and Similar Properties
All
Similar
Features
Appliances
- Dishwasher
- Dryer
- Electric Water Heater
- Exhaust Fan
- Microwave
- Range Hood
- Refrigerator
- Washer
- Water Softener
Home Owners Association Fee
- 0.00
Builder Name
- LaBram Homes
Carport Spaces
- 1.00
Close Date
- 0000-00-00
Cooling
- Central Air
Country
- US
Covered Spaces
- 0.00
Exterior Features
- Garden
- Private Mailbox
- Rain Gutters
- Storage
Fencing
- Fenced
- Vinyl
- Wood
Flooring
- Carpet
- Ceramic Tile
- Tile
Garage Spaces
- 2.00
Heating
- Central
- Electric
- Heat Pump
High School
- Riverview-HB
Insurance Expense
- 0.00
Interior Features
- Attic Fan
- Ceiling Fans(s)
- Crown Molding
- High Ceilings
- Kitchen/Family Room Combo
- Open Floorplan
- Primary Bedroom Main Floor
- Solid Surface Counters
- Solid Wood Cabinets
- Split Bedroom
- Stone Counters
- Walk-In Closet(s)
- Window Treatments
Legal Description
- RIVER PINE ESTATES PLATTED SUBDIVISION LOT 5
Levels
- One
Living Area
- 2131.00
Lot Features
- Corner Lot
- In County
- Landscaped
- Oversized Lot
- Paved
Middle School
- Rodgers-HB
Area Major
- 33569 - Riverview
Net Operating Income
- 0.00
Occupant Type
- Owner
Open Parking Spaces
- 0.00
Other Expense
- 0.00
Other Structures
- Gazebo
- Shed(s)
Parcel Number
- U-16-30-20-2R7-000000-00005.0
Parking Features
- Boat
- Circular Driveway
- Driveway
- Garage Door Opener
- Garage Faces Side
- On Street
- Oversized
- Parking Pad
- RV Parking
Pool Features
- Deck
- Gunite
- Heated
- In Ground
- Lighting
- Outside Bath Access
- Salt Water
- Screen Enclosure
Property Condition
- Completed
Property Type
- Residential
Roof
- Shingle
School Elementary
- Boyette Springs-HB
Sewer
- Septic Tank
Style
- Custom
- Ranch
Tax Year
- 2023
Township
- 30
Utilities
- Cable Available
- Cable Connected
- Electricity Connected
- Fiber Optics
- Fire Hydrant
- Street Lights
- Underground Utilities
- Water Connected
Water Source
- Public
Year Built
- 2001
Zoning Code
- RSC-4
Listing Data ©2024 Pinellas/Central Pasco REALTOR® Organization
The information provided by this website is for the personal, non-commercial use of consumers and may not be used for any purpose other than to identify prospective properties consumers may be interested in purchasing.Display of MLS data is usually deemed reliable but is NOT guaranteed accurate.
Datafeed Last updated on October 16, 2024 @ 12:00 am
©2006-2024 brokerIDXsites.com - https://brokerIDXsites.com
Sign Up Now for Free!X
Call Direct: Brokerage Office: Mobile: 727.710.4938
Registration Benefits:
- New Listings & Price Reduction Updates sent directly to your email
- Create Your Own Property Search saved for your return visit.
- "Like" Listings and Create a Favorites List
* NOTICE: By creating your free profile, you authorize us to send you periodic emails about new listings that match your saved searches and related real estate information.If you provide your telephone number, you are giving us permission to call you in response to this request, even if this phone number is in the State and/or National Do Not Call Registry.
Already have an account? Login to your account.

