
- Jackie Lynn, Broker,GRI,MRP
- Acclivity Now LLC
- Signed, Sealed, Delivered...Let's Connect!
No Properties Found
- Home
- Property Search
- Search results
- 14175 Stilton Street, TAMPA, FL 33626
Property Photos


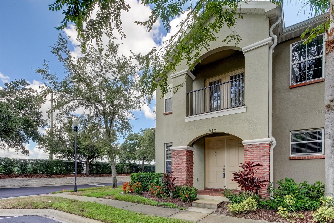
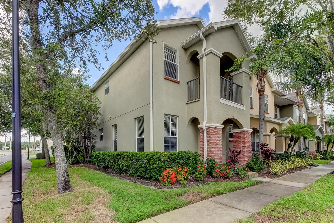
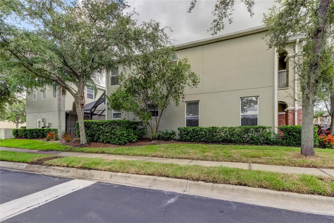
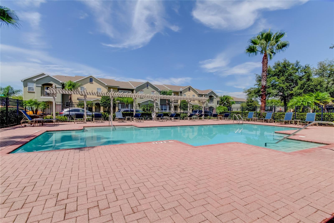
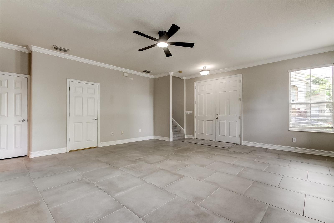
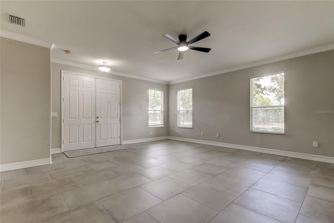
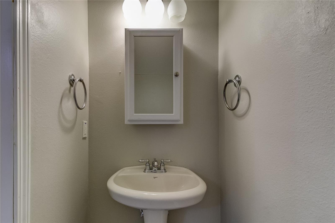
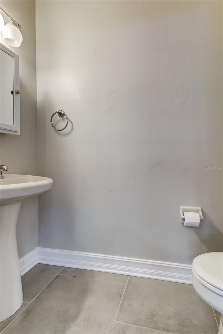
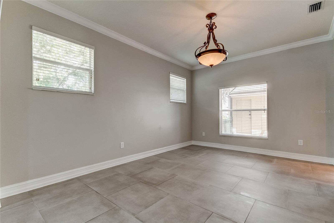
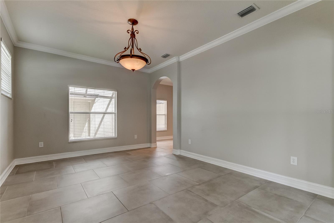
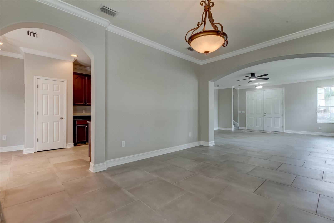
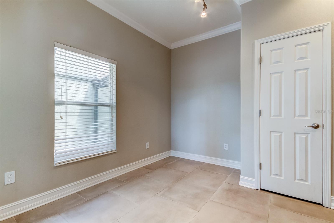
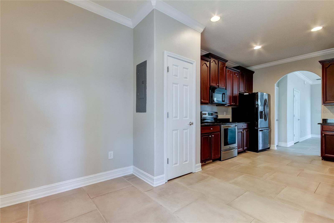
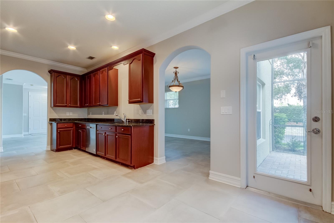
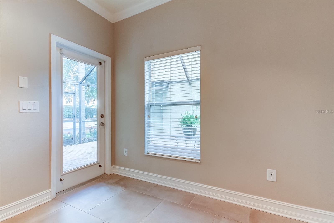
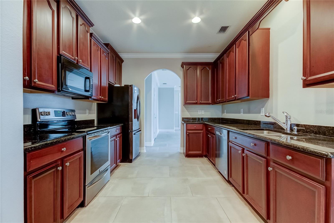
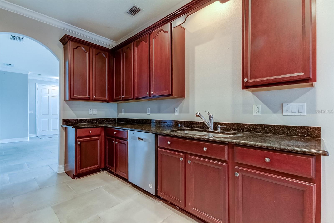
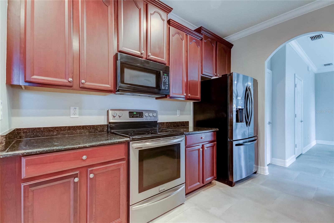
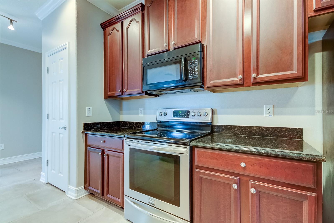
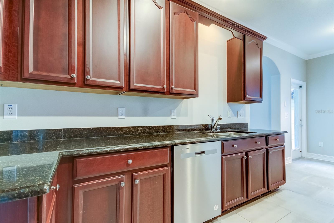
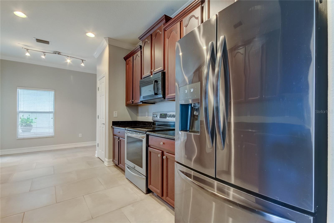
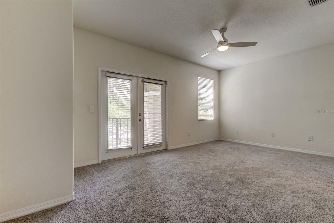
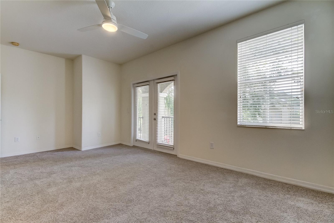
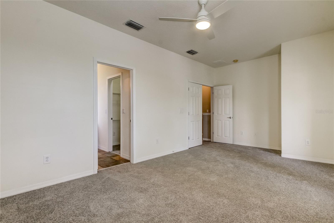
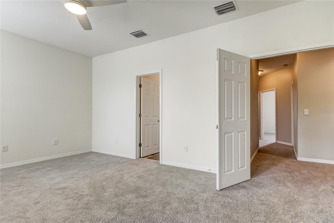

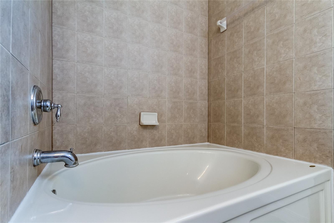
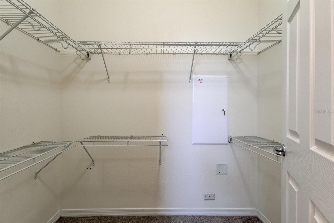
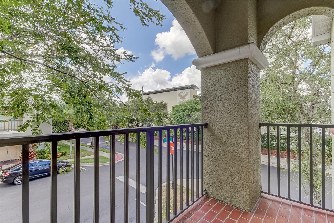
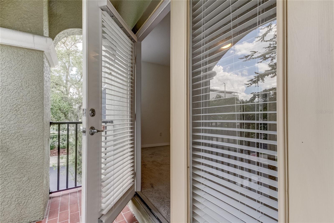
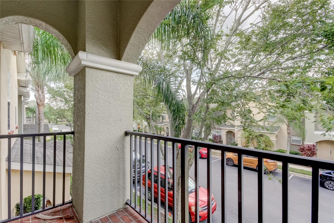
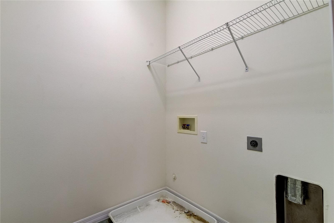
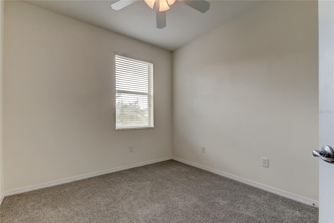
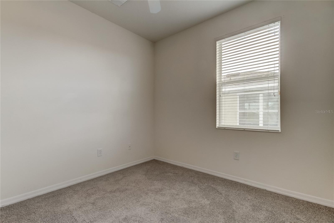
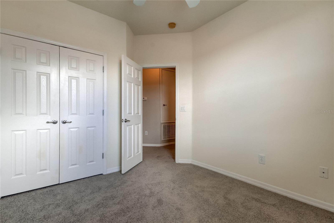
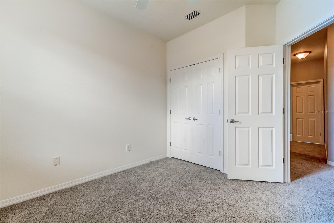
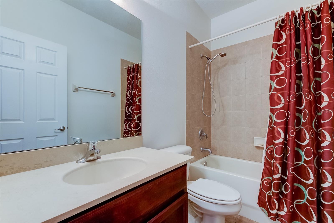
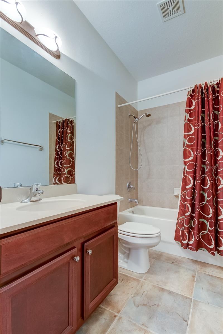
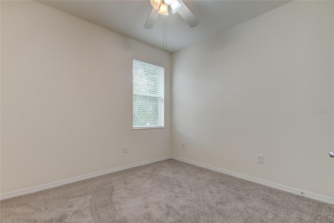
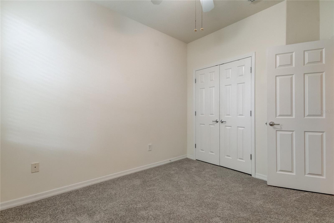
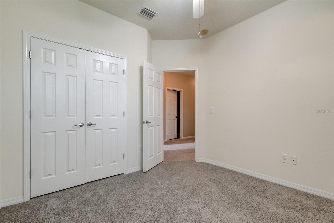
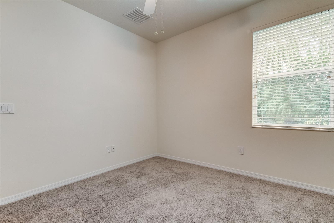
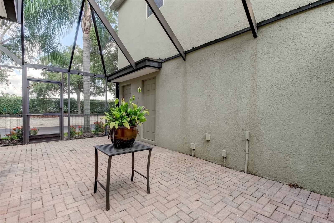
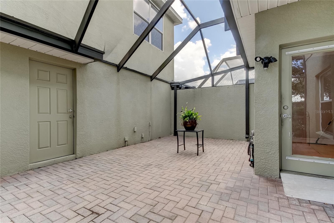
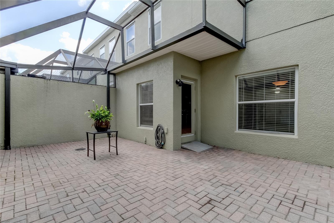
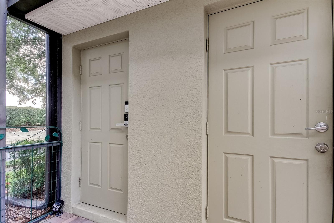
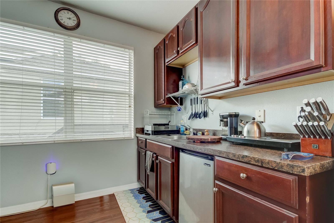
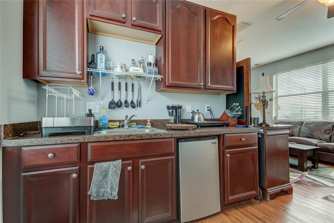
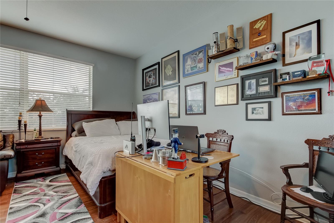
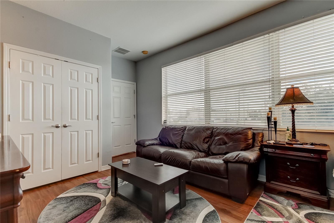

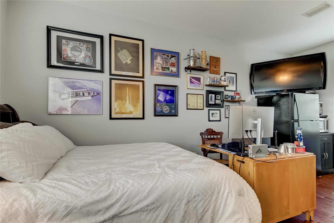
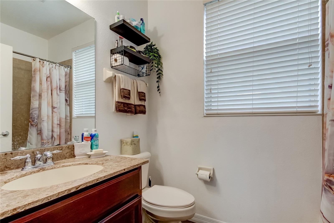
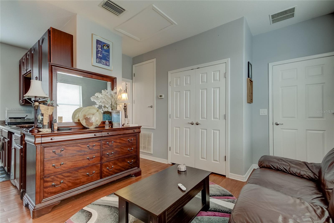
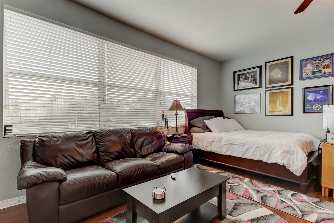
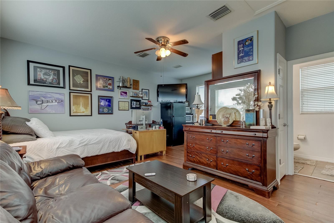
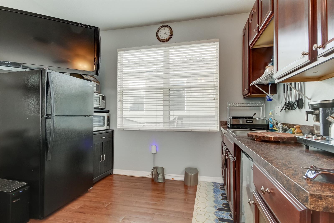
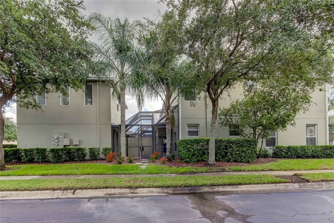
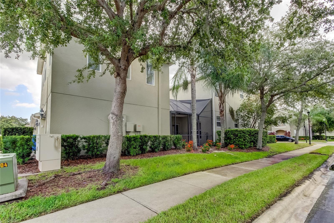
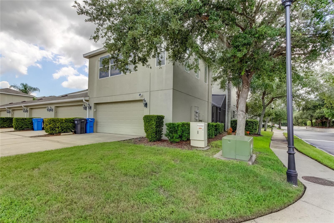
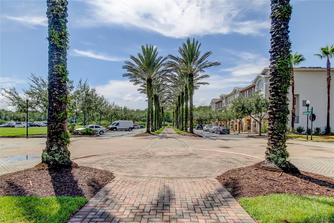
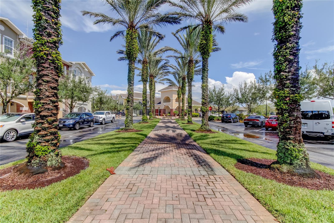
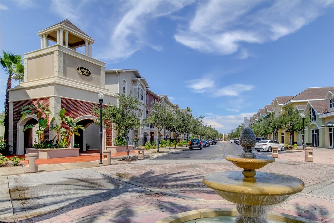
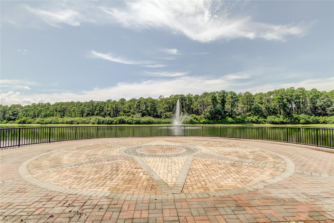

- MLS#: T3552376 ( Residential )
- Street Address: 14175 Stilton Street
- Viewed: 16
- Price: $559,900
- Price sqft: $182
- Waterfront: No
- Year Built: 2006
- Bldg sqft: 3072
- Bedrooms: 4
- Total Baths: 4
- Full Baths: 3
- 1/2 Baths: 1
- Garage / Parking Spaces: 2
- Days On Market: 114
- Additional Information
- Geolocation: 28.0714 / -82.6342
- County: HILLSBOROUGH
- City: TAMPA
- Zipcode: 33626
- Subdivision: Hampton Lakes At Main Street
- Elementary School: Bryant
- Middle School: Farnell
- High School: Sickles
- Provided by: RE/MAX ACTION FIRST OF FLORIDA
- Contact: Alison Connors
- 813-749-0875
- DMCA Notice
-
DescriptionExceptional Hampton Lakes END UNIT townhome WITH a detached studio! Incredible location WALK to virtually everything you need and want. This property has been upgraded and finished with excellence. The main home is OPEN and BRIGHT! NEW Tile flooring throughout the open space downstairs. Crown molding in living room. Brand new carpet upstairs. There is even a balcony off of the master suite upstairs! The 500sq ft studio/in law suite with kitchenette & full bath above detached garage can offset your mortgage costs with a tenant similar units renting $1250/month!! Or this would be perfect for home office, guest retreat, entertainment room, playroom, or inlaw flat. The home is situated perfectly for WALKING to A rated schools, coffee shops, restaurants, grocery, banks, and MORE. The low HOA covers the roof, exterior paint, grounds maintenance, community pool, WATER, exterior pest control, and more. NO CDD!!! This is a RARE find in Tampa. The home is GREAT for entertaining with a screened lanai that affords a wonderful outside space and place to relax. Schedule a showing to see all this home has to offer. Hampton Lakes is a beautiful community with one of the BEST locations in all of Tampa. Great Home! Great Community! Great Florida Living!
Property Location and Similar Properties
All
Similar
Features
Appliances
- Dishwasher
- Microwave
- Range
- Refrigerator
Home Owners Association Fee
- 334.00
Home Owners Association Fee Includes
- Escrow Reserves Fund
- Maintenance Structure
- Maintenance Grounds
- Pool
Association Name
- Leland Management - Karl
Association Phone
- 813-915-6688
Carport Spaces
- 0.00
Close Date
- 0000-00-00
Cooling
- Central Air
Country
- US
Covered Spaces
- 0.00
Exterior Features
- Courtyard
- Sidewalk
Flooring
- Carpet
- Laminate
- Tile
Garage Spaces
- 2.00
Heating
- Central
High School
- Sickles-HB
Insurance Expense
- 0.00
Interior Features
- Ceiling Fans(s)
- Open Floorplan
- Stone Counters
Legal Description
- HAMPTON LAKES AT MAIN STREET LOT 1 BLOCK 12
Levels
- Two
Living Area
- 2452.00
Middle School
- Farnell-HB
Area Major
- 33626 - Tampa/Northdale/Westchase
Net Operating Income
- 0.00
Occupant Type
- Tenant
Open Parking Spaces
- 0.00
Other Expense
- 0.00
Parcel Number
- U-06-28-17-86R-000012-00001.0
Parking Features
- Garage Faces Rear
- Guest
- On Street
- Open
Pets Allowed
- Yes
Property Type
- Residential
Roof
- Shingle
School Elementary
- Bryant-HB
Sewer
- Public Sewer
Tax Year
- 2023
Township
- 28
Utilities
- Electricity Connected
- Sewer Connected
- Water Connected
Views
- 16
Virtual Tour Url
- https://www.propertypanorama.com/instaview/stellar/T3552376
Water Source
- Public
Year Built
- 2006
Zoning Code
- PD
Listing Data ©2024 Pinellas/Central Pasco REALTOR® Organization
The information provided by this website is for the personal, non-commercial use of consumers and may not be used for any purpose other than to identify prospective properties consumers may be interested in purchasing.Display of MLS data is usually deemed reliable but is NOT guaranteed accurate.
Datafeed Last updated on December 22, 2024 @ 12:00 am
©2006-2024 brokerIDXsites.com - https://brokerIDXsites.com
Sign Up Now for Free!X
Call Direct: Brokerage Office: Mobile: 727.710.4938
Registration Benefits:
- New Listings & Price Reduction Updates sent directly to your email
- Create Your Own Property Search saved for your return visit.
- "Like" Listings and Create a Favorites List
* NOTICE: By creating your free profile, you authorize us to send you periodic emails about new listings that match your saved searches and related real estate information.If you provide your telephone number, you are giving us permission to call you in response to this request, even if this phone number is in the State and/or National Do Not Call Registry.
Already have an account? Login to your account.

