- Jackie Lynn, Broker,GRI,MRP
- Acclivity Now LLC
- Signed, Sealed, Delivered...Let's Connect!
No Properties Found
- Home
- Property Search
- Search results
- 4617 John Moore Road, BRANDON, FL 33511
Property Photos
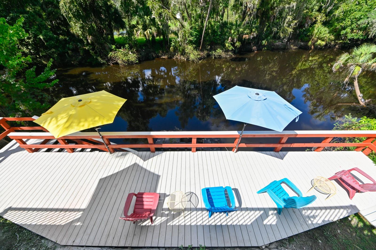

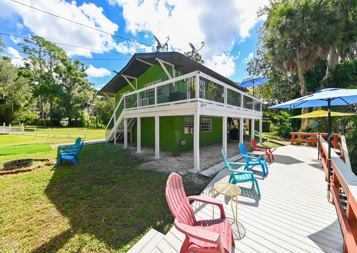
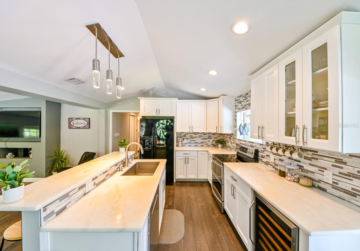
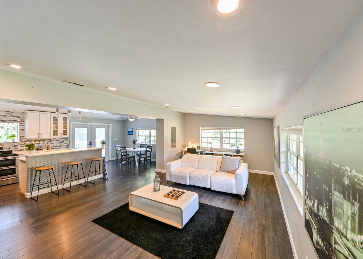
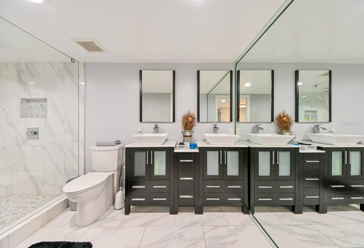


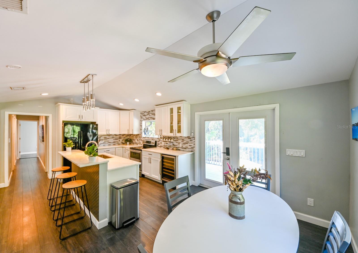
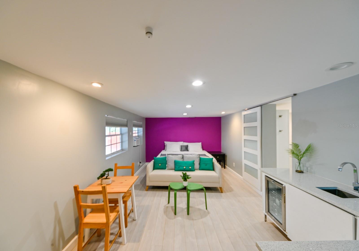
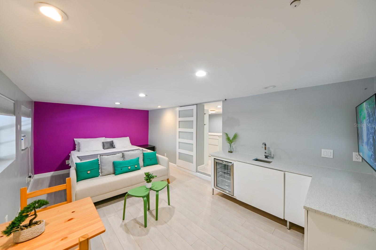
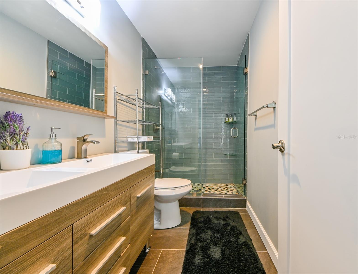
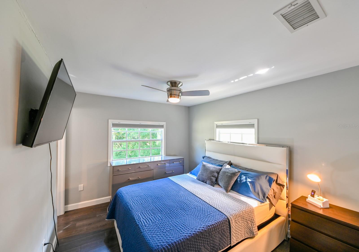
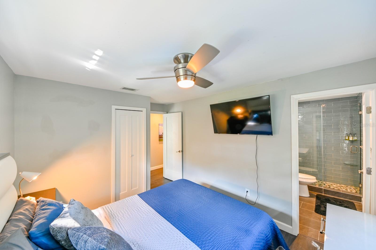
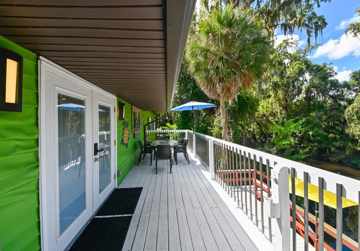
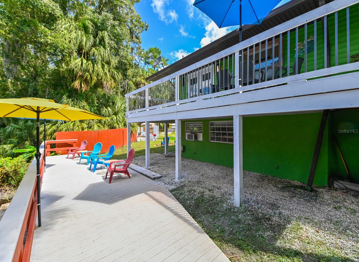
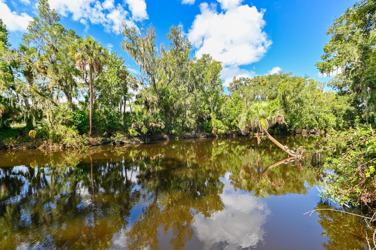
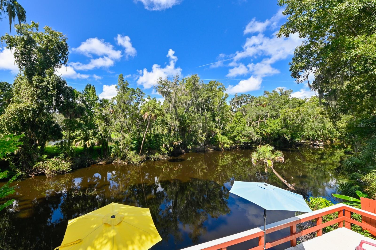
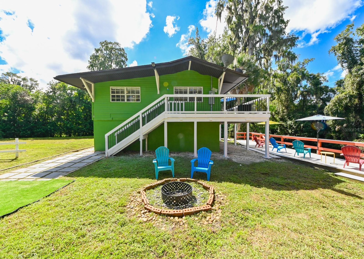

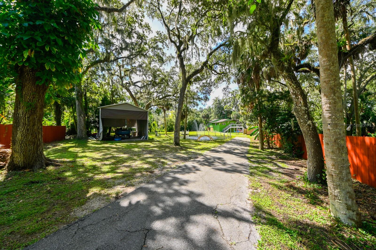
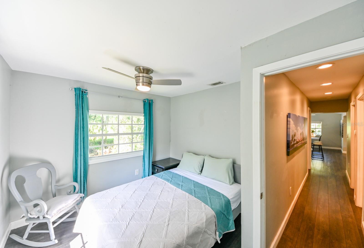
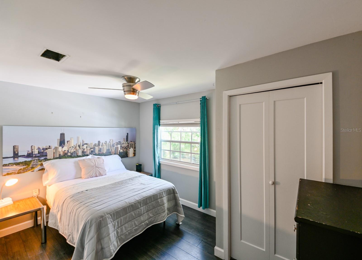
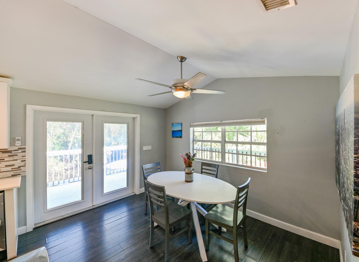
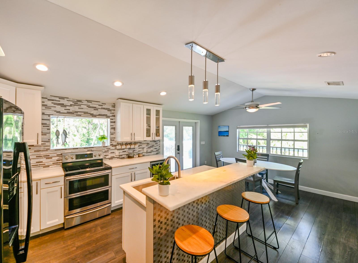
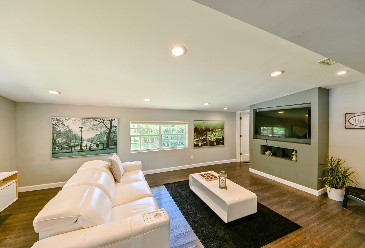
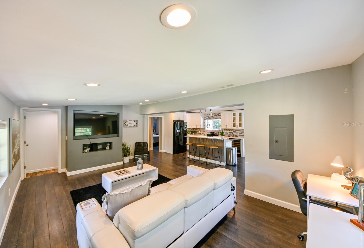
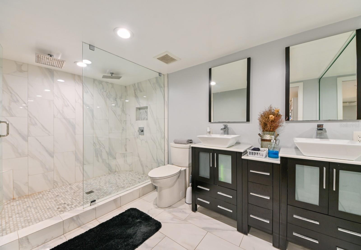
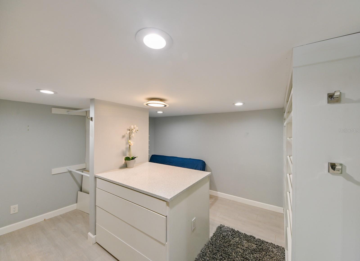
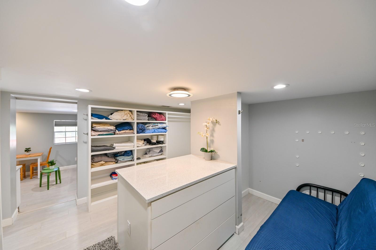
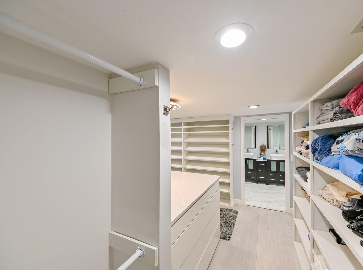
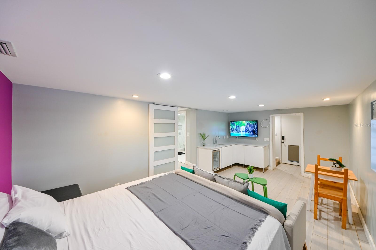
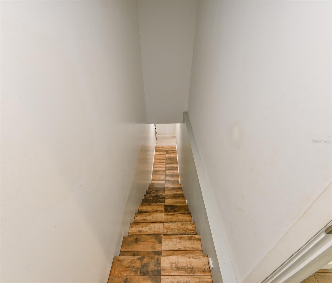
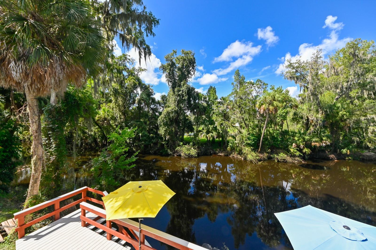
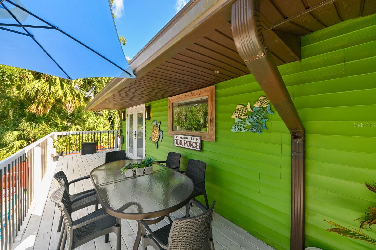
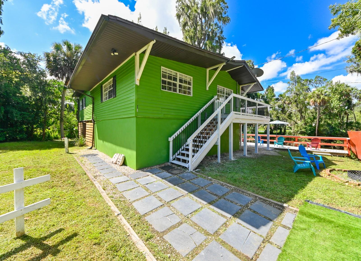
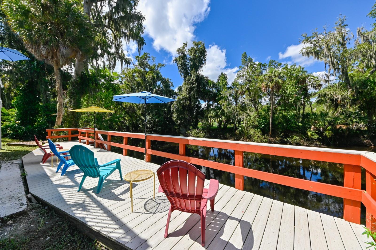
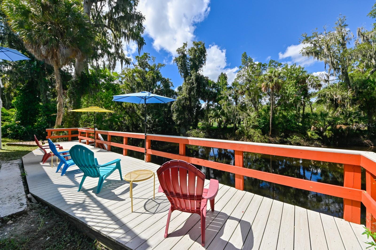
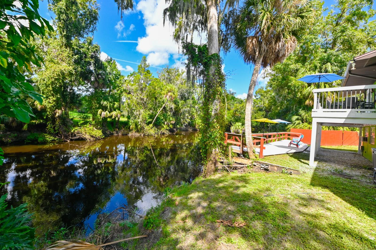

































- MLS#: T3551903 ( Residential )
- Street Address: 4617 John Moore Road
- Viewed: 130
- Price: $725,000
- Price sqft: $381
- Waterfront: Yes
- Waterfront Type: River Front
- Year Built: 1956
- Bldg sqft: 1902
- Bedrooms: 4
- Total Baths: 3
- Full Baths: 3
- Days On Market: 313
- Additional Information
- Geolocation: 27.8706 / -82.2854
- County: HILLSBOROUGH
- City: BRANDON
- Zipcode: 33511
- Subdivision: Cedar Grove
- Elementary School: Kingswood HB
- Middle School: Burns HB
- High School: Riverview HB
- Provided by: HOMETRUST REALTY GROUP

- DMCA Notice
-
Description**Charming Riverfront Retreat with Modern Comforts and Country Vibes.** Discover your serene riverside sanctuary with this exquisite riverfront house, ideally located in the heart of Brandon, FL. Here, natural beauty meets modern convenience and country charm. Nestled among mature trees and lush nature, this home offers direct water access ideal for kayaking, canoeing, and fishing. Imagine building your own dock to fully immerse yourself in riverfront living! The spacious master bedroom on first level can serve as a versatile mother in law suite or be separated to create an income generating studio. Also perfect for short term rental like Airbnb. It also features a huge walk in closet and a luxurious spacious bathroom. The upper level includes a beautifully appointed kitchen with quartz countertops as well as a charming wooden deckideal for relaxing or entertaining. The second floor provides three additional bedrooms and two more bathrooms, Living room and dining area ensuring ample space for family and friends. Outside, a concrete patio extends your living space, featuring a dedicated BBQ area with a mini bar and an outdoor fireplaceperfect for enjoying the peaceful surroundings on cooler evenings. With .65 acres of land, theres plenty of space to bring all your toyswhether its an RV, boat, or other recreational equipment. Enjoy the unique feature of your own mini spring, adding to the natural allure of the property. Plus, there are no HOA or CDD fees to worry about. Embrace the perfect blend of tranquility, modern comfort, and country vibes at this charming riverfront retreat.
Property Location and Similar Properties
All
Similar






Features
Waterfront Description
- River Front
Appliances
- Dishwasher
- Dryer
- Microwave
- Range
- Washer
Home Owners Association Fee
- 0.00
Carport Spaces
- 2.00
Close Date
- 0000-00-00
Cooling
- Central Air
- Ductless
Country
- US
Covered Spaces
- 0.00
Exterior Features
- Lighting
- Private Mailbox
Flooring
- Tile
- Wood
Garage Spaces
- 0.00
Heating
- Central
- Electric
High School
- Riverview-HB
Insurance Expense
- 0.00
Interior Features
- Kitchen/Family Room Combo
- Open Floorplan
- Primary Bedroom Main Floor
Legal Description
- CEDAR GROVE COMM AT NE COR OF LOT 1 AND RUN S 16 DEG 45 MIN W 151.82 FT TO POB THENCE S 49 DEG 28 SEC E TO A PT BRG S 26 DEG 17 MIN 56 SEC W FROM NE COR OF LOT 2 THENCE S 26 DEG 17 MIN 56 SEC W 219 FT TO WATERS OF ALAFIA RIVER NWLY ALONG RIVER 107 FT TO W BDRY OF LOT 1 THENCE N 244 FT TO A PT 182.80 FT S OF SLY R/W LINE OF JOHN MOORE RD THENCE S 49 DEG 28 SEC E 128.98 FT TO POB
Levels
- Two
Living Area
- 1902.00
Middle School
- Burns-HB
Area Major
- 33511 - Brandon
Net Operating Income
- 0.00
Occupant Type
- Owner
Open Parking Spaces
- 0.00
Other Expense
- 0.00
Parcel Number
- U-14-30-20-2QG-000000-00001.1
Property Type
- Residential
Roof
- Shingle
School Elementary
- Kingswood-HB
Sewer
- Septic Tank
Tax Year
- 2023
Township
- 30
Utilities
- Cable Available
- Electricity Connected
- Water Connected
Views
- 130
Virtual Tour Url
- https://www.propertypanorama.com/instaview/stellar/T3551903
Water Source
- Well
Year Built
- 1956
Zoning Code
- RSC-3
Listing Data ©2025 Pinellas/Central Pasco REALTOR® Organization
The information provided by this website is for the personal, non-commercial use of consumers and may not be used for any purpose other than to identify prospective properties consumers may be interested in purchasing.Display of MLS data is usually deemed reliable but is NOT guaranteed accurate.
Datafeed Last updated on July 13, 2025 @ 12:00 am
©2006-2025 brokerIDXsites.com - https://brokerIDXsites.com
Sign Up Now for Free!X
Call Direct: Brokerage Office: Mobile: 727.710.4938
Registration Benefits:
- New Listings & Price Reduction Updates sent directly to your email
- Create Your Own Property Search saved for your return visit.
- "Like" Listings and Create a Favorites List
* NOTICE: By creating your free profile, you authorize us to send you periodic emails about new listings that match your saved searches and related real estate information.If you provide your telephone number, you are giving us permission to call you in response to this request, even if this phone number is in the State and/or National Do Not Call Registry.
Already have an account? Login to your account.

