
- Jackie Lynn, Broker,GRI,MRP
- Acclivity Now LLC
- Signed, Sealed, Delivered...Let's Connect!
Featured Listing

12976 98th Street
- Home
- Property Search
- Search results
- 9705 Sage Creek Drive, SUN CITY CENTER, FL 33573
Property Photos
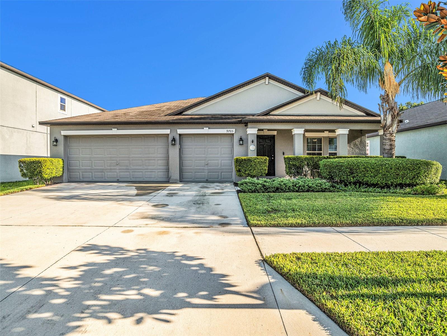

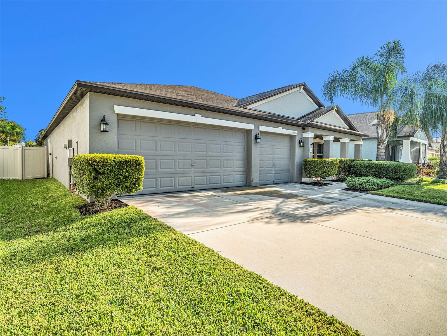
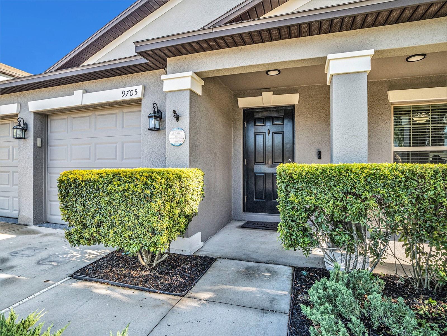
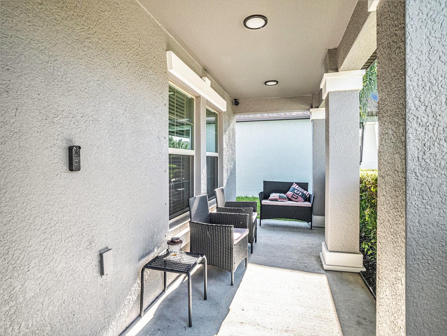
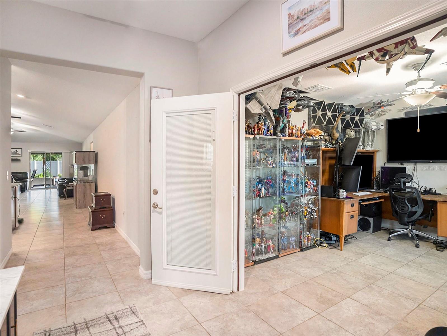
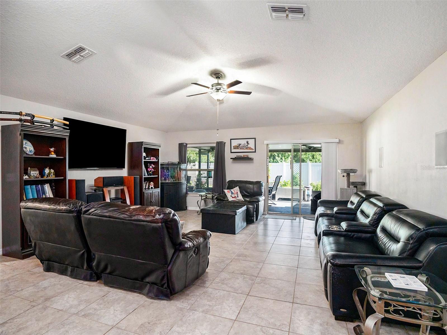
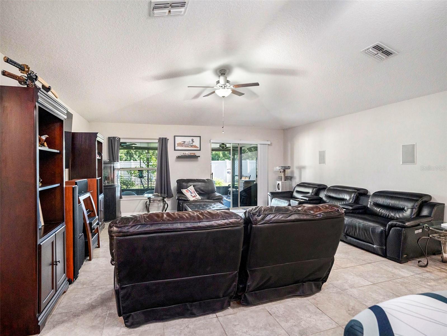
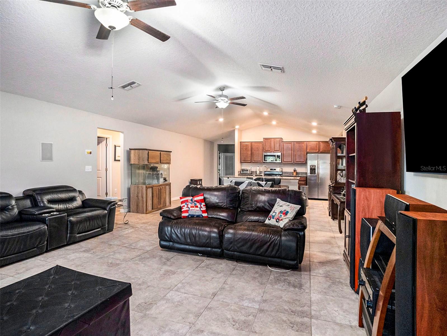
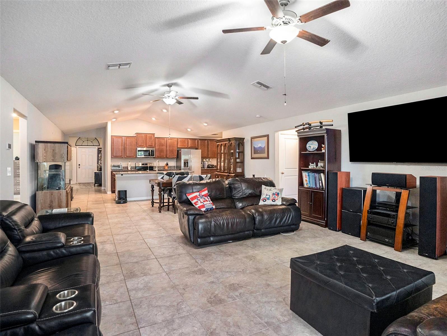



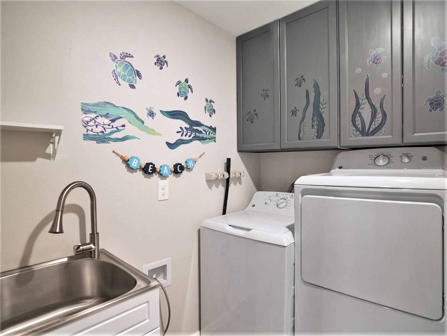


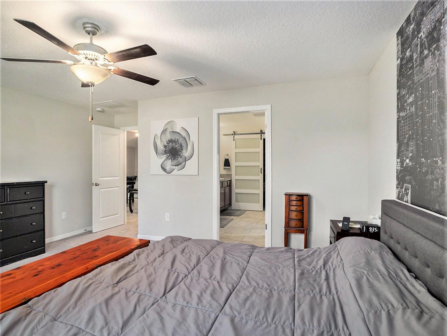

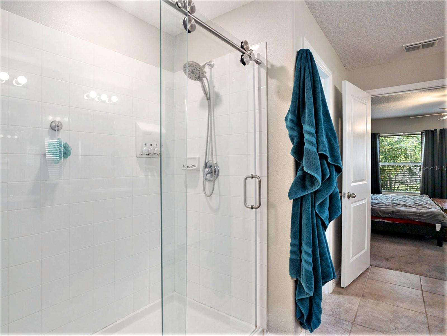
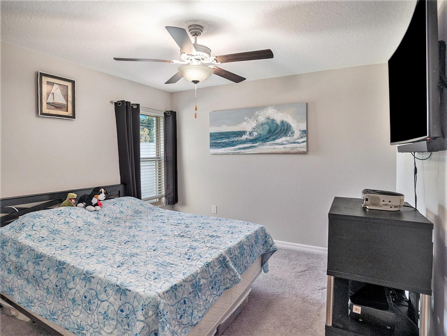
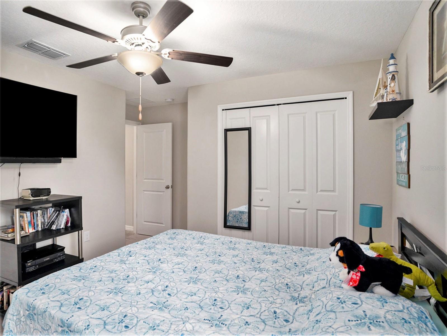
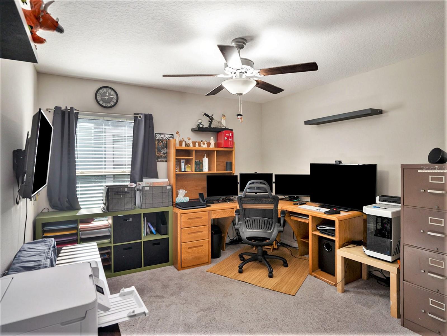
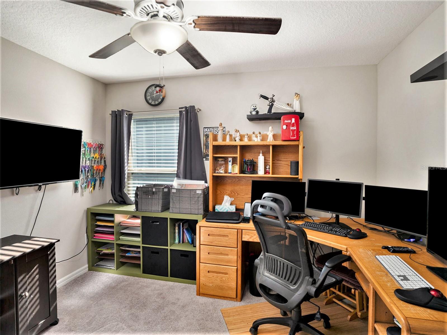
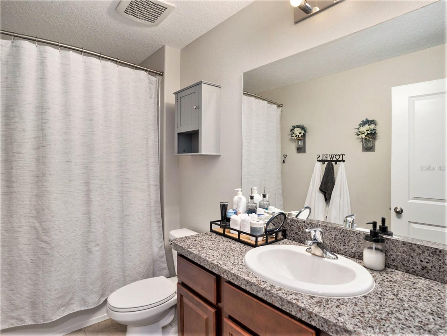
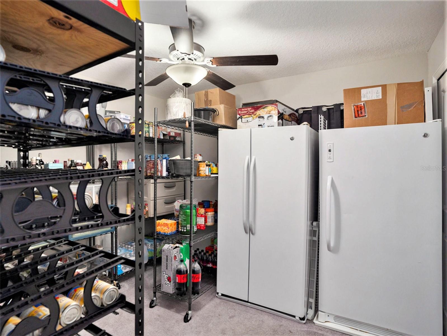
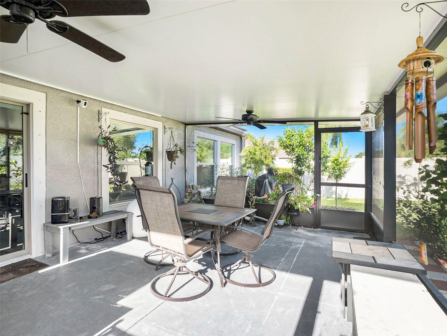
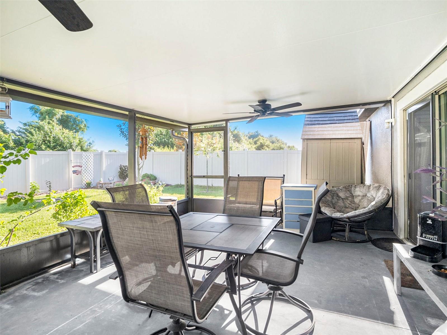
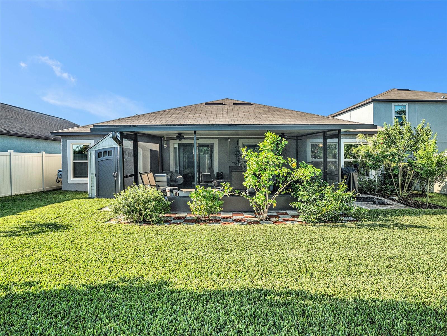
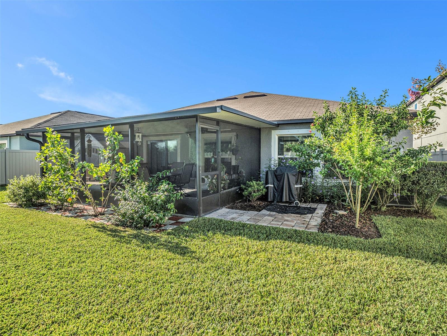
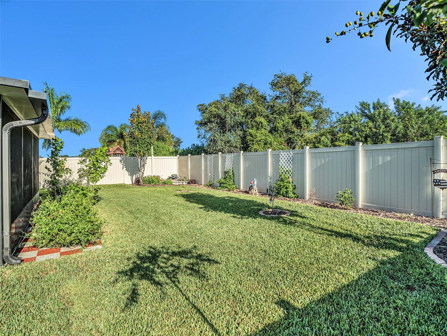










- MLS#: T3551457 ( Residential )
- Street Address: 9705 Sage Creek Drive
- Viewed: 3
- Price: $425,000
- Price sqft: $187
- Waterfront: No
- Year Built: 2019
- Bldg sqft: 2278
- Bedrooms: 4
- Total Baths: 2
- Full Baths: 2
- Garage / Parking Spaces: 3
- Days On Market: 49
- Additional Information
- Geolocation: 27.7739 / -82.3534
- County: HILLSBOROUGH
- City: SUN CITY CENTER
- Zipcode: 33573
- Subdivision: Belmont North Phase 2c
- Provided by: MARK SPAIN REAL ESTATE
- Contact: Chandler Hallwood
- 855-299-7653
- DMCA Notice
-
DescriptionDiscover your dream home in the highly sought after Belmont Community! This stunning 4 bedroom, 2 bathroom residence with a 3 car garage offers both style and convenience. Step inside to find an open concept floor plan that enhances space and light throughout. The kitchen is a chef's delight with a large island, stainless steel appliances, and a spacious pantry. The luxurious primary suite boasts a generous walk in closet, dual vanity sinks, and a walk in shower. This home boasts a rare 200 sq ft storage attic, a unique feature not commonly found in other properties in the area. In addition, enjoy outdoor living in the spacious 22 x 14 lanai, perfect for relaxing or entertaining! The Belmont Community stands out with its low HOA fees and a fantastic array of amenities, including a sparkling pool, clubhouse, and a dedicated dog park. Located near US 301 and I 75, you'll enjoy easy access to downtown Tampa, the vibrant shopping and entertainment scene in Brandon, and beautiful local beachesall just a short drive away. Dont miss this opportunity to live in comfort and convenience. Contact Chandler today to schedule a tour of your future family home! SURVIVED HURRICANE HELENE WITH NO FLOOD DAMAGE
Property Location and Similar Properties
All
Similar
Features
Appliances
- Dishwasher
- Dryer
- Electric Water Heater
- Freezer
- Microwave
- Range
- Refrigerator
- Washer
Home Owners Association Fee
- 120.00
Association Name
- Christine Trimmer
Association Phone
- 813-333-1047
Carport Spaces
- 0.00
Close Date
- 0000-00-00
Cooling
- Central Air
Country
- US
Covered Spaces
- 0.00
Exterior Features
- Garden
- Rain Gutters
- Sidewalk
- Sprinkler Metered
Flooring
- Tile
Garage Spaces
- 3.00
Heating
- Central
Insurance Expense
- 0.00
Interior Features
- Kitchen/Family Room Combo
- Open Floorplan
- Solid Surface Counters
Legal Description
- BELMONT NORTH PHASE 2C LOT 33 BLOCK 34
Levels
- One
Living Area
- 2278.00
Area Major
- 33573 - Sun City Center / Ruskin
Net Operating Income
- 0.00
Occupant Type
- Owner
Open Parking Spaces
- 0.00
Other Expense
- 0.00
Parcel Number
- 054163-0906
Pets Allowed
- Yes
Property Type
- Residential
Roof
- Shingle
Sewer
- Public Sewer
Tax Year
- 2023
Township
- 31
Utilities
- Electricity Connected
- Water Connected
Water Source
- Public
Year Built
- 2019
Zoning Code
- PD
Listing Data ©2024 Pinellas/Central Pasco REALTOR® Organization
The information provided by this website is for the personal, non-commercial use of consumers and may not be used for any purpose other than to identify prospective properties consumers may be interested in purchasing.Display of MLS data is usually deemed reliable but is NOT guaranteed accurate.
Datafeed Last updated on October 16, 2024 @ 12:00 am
©2006-2024 brokerIDXsites.com - https://brokerIDXsites.com
Sign Up Now for Free!X
Call Direct: Brokerage Office: Mobile: 727.710.4938
Registration Benefits:
- New Listings & Price Reduction Updates sent directly to your email
- Create Your Own Property Search saved for your return visit.
- "Like" Listings and Create a Favorites List
* NOTICE: By creating your free profile, you authorize us to send you periodic emails about new listings that match your saved searches and related real estate information.If you provide your telephone number, you are giving us permission to call you in response to this request, even if this phone number is in the State and/or National Do Not Call Registry.
Already have an account? Login to your account.

