
- Jackie Lynn, Broker,GRI,MRP
- Acclivity Now LLC
- Signed, Sealed, Delivered...Let's Connect!
No Properties Found
- Home
- Property Search
- Search results
- 7720 Rathdown Lane, WESLEY CHAPEL, FL 33545
Property Photos
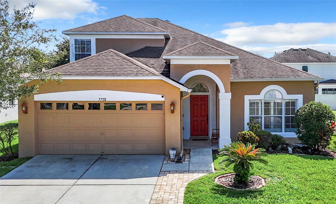


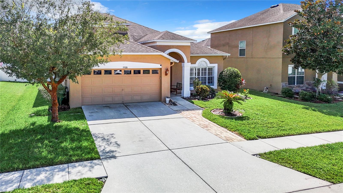
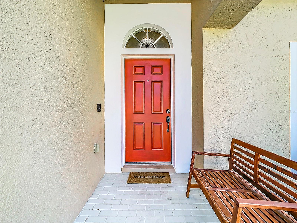
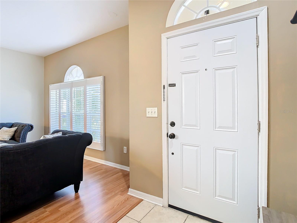
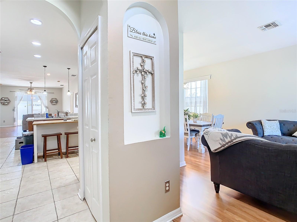
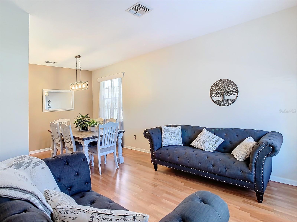
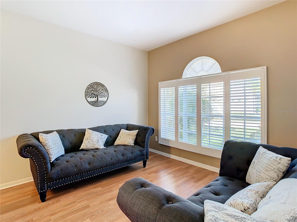
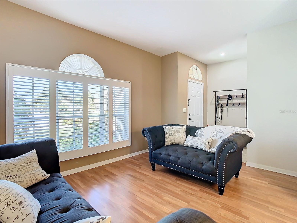
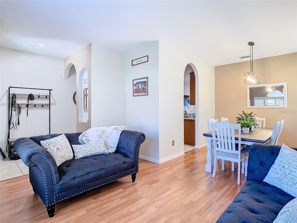
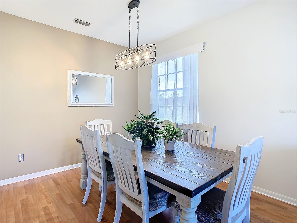
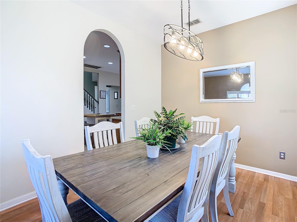
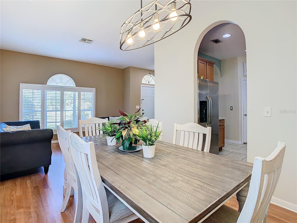
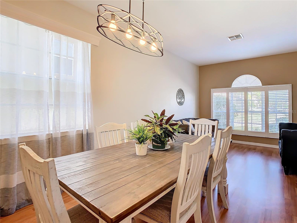
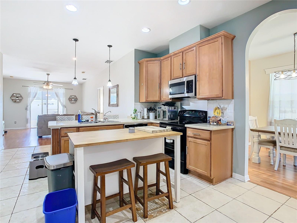
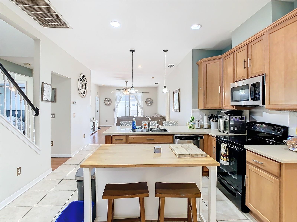
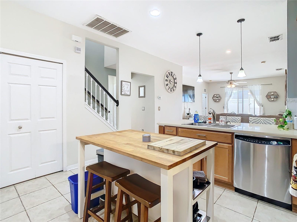

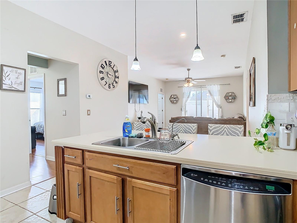
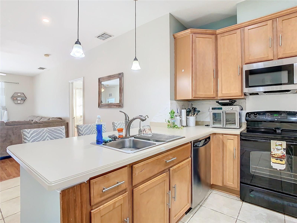
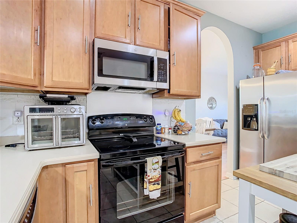
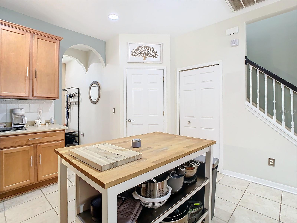
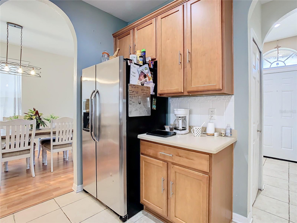
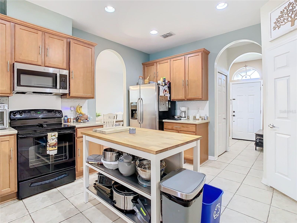
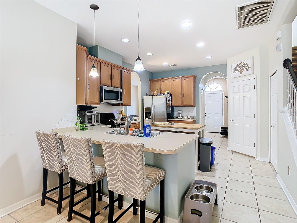

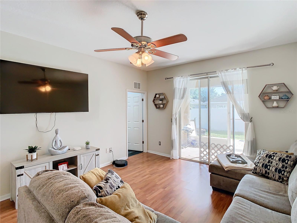
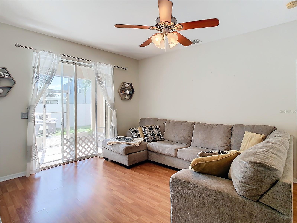
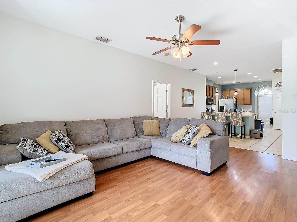
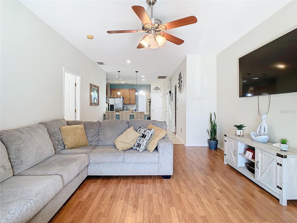
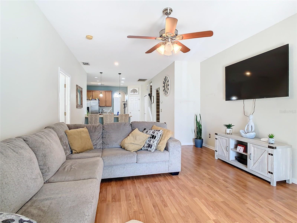
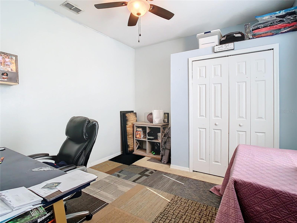
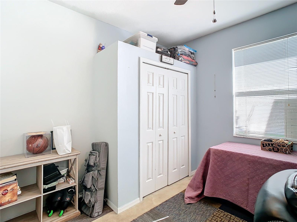
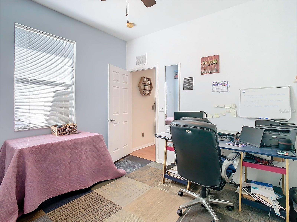
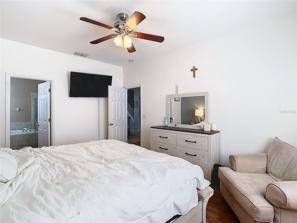
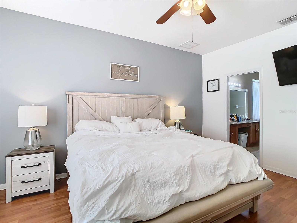
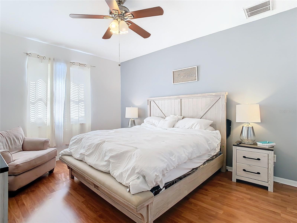
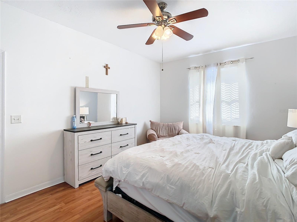
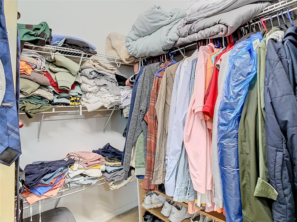
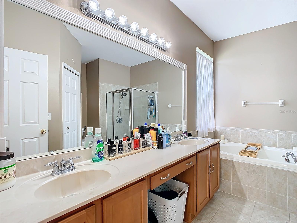
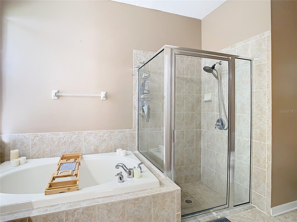
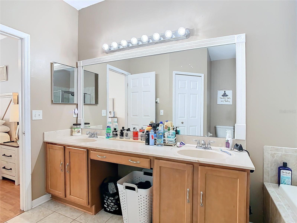
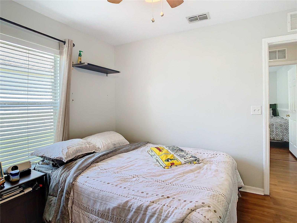
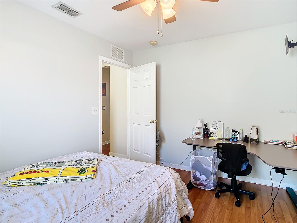
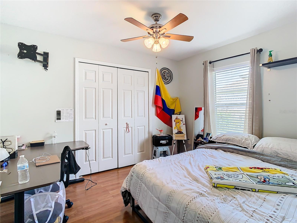
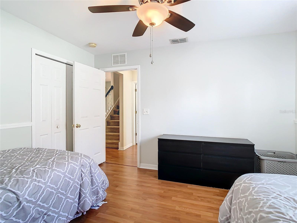

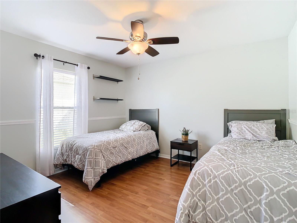
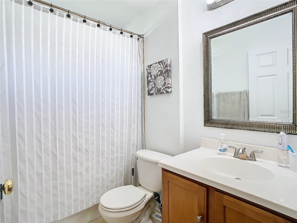

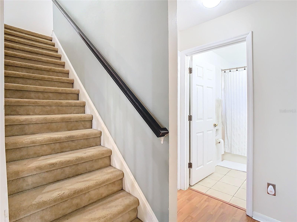
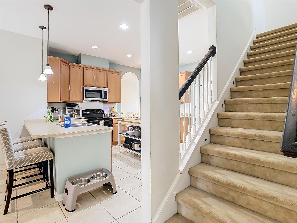

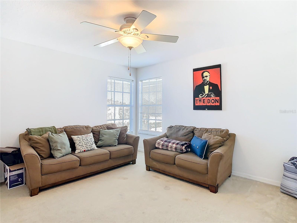
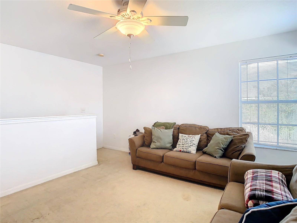
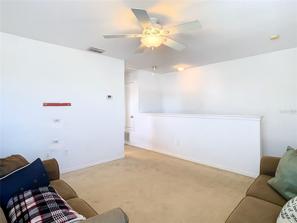
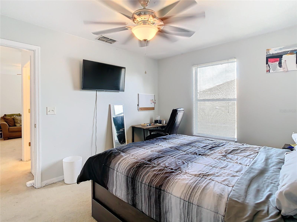
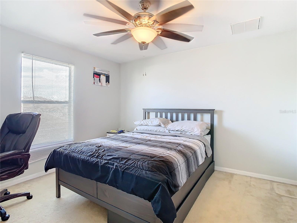
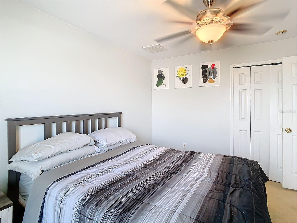
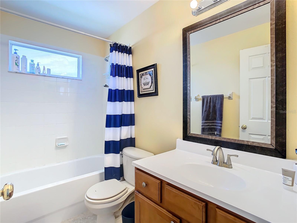
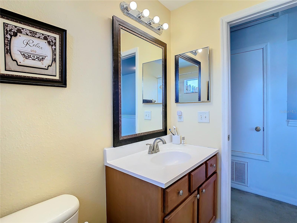
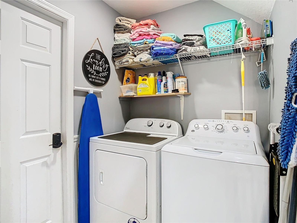

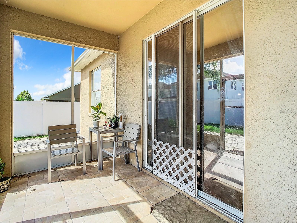
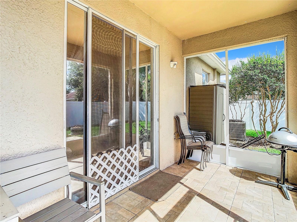
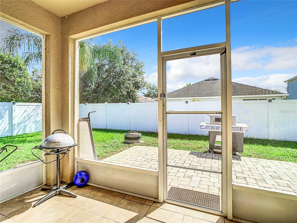
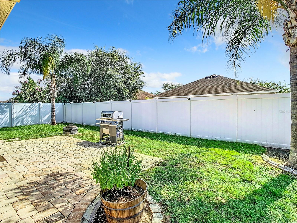
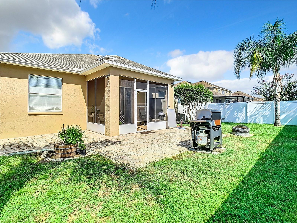
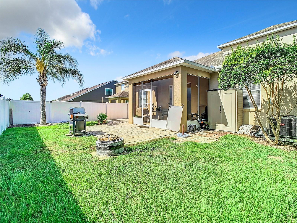
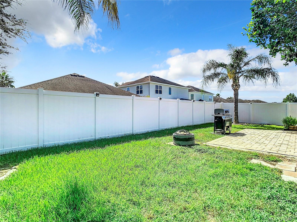
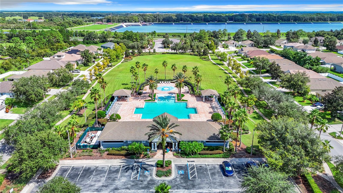
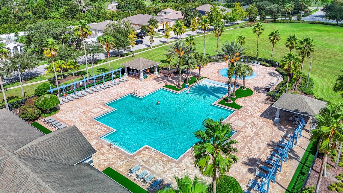
- MLS#: T3551386 ( Residential )
- Street Address: 7720 Rathdown Lane
- Viewed: 53
- Price: $425,000
- Price sqft: $150
- Waterfront: No
- Year Built: 2006
- Bldg sqft: 2829
- Bedrooms: 5
- Total Baths: 3
- Full Baths: 3
- Garage / Parking Spaces: 2
- Days On Market: 285
- Additional Information
- Geolocation: 28.2697 / -82.3087
- County: PASCO
- City: WESLEY CHAPEL
- Zipcode: 33545
- Subdivision: Palm Cove Ph 02
- Elementary School: Wesley Chapel
- Middle School: Thomas E Weightman
- High School: Wesley Chapel
- Provided by: FUTURE HOME REALTY INC
- Contact: Kevin Couture
- 813-855-4982

- DMCA Notice
-
DescriptionNEW ROOF COMING SOON...Discover the charm of Palm Cove, a welcoming community in Wesley Chapel, FL, known for its friendly atmosphere and beautiful scenery. This spacious 5 bedroom, 3 full bath home features a living and dining room combo, kitchen breakfast bar. The second story features a bonus room, a bedroom, and a full bath. There is a screened in patio, vinyl privacy fence with gates and a backyard ideal for outdoor gatherings and cookouts. Click Virtual Tour Link 1 for an amazing Zillow Interactive 3D Walkthrough Tour. Click Virtual Tour Link 2 for the Property Exclusive Website. Conveniently located near shopping centers, restaurants, top rated schools and hospitals, Palm Cove provides a tranquil suburban lifestyle with easy access to daily necessities. The neighborhood boasts well maintained landscaping with green spaces perfect for leisurely strolls. Residents enjoy amenities like a community pool, playground, basketball courts, and dog parks, ideal for relaxation and socializing. Palm Cove combines tranquility and convenience, with proximity to unique destinations like KRATE at Wesley Chapel, featuring 29 restaurants, 17 retail shops, and live performances. The nearby open to the public, Epperson Lagoon, a crystal clear, man made water attraction, is perfect for swimming, paddle boarding, and more. Residents also enjoy access to The Shops at Wiregrass, AdventHealth Center Ice, and Pasco Hernando State College. With easy access to I 75, Hwy 56, and Hwy 54, Palm Cove is perfectly located for commuting and enjoying all of Wesley Chapel. Make your showing appointment today and experience why Palm Cove is the ideal place to call home!
Property Location and Similar Properties
All
Similar






Features
Appliances
- Dishwasher
- Disposal
- Dryer
- Electric Water Heater
- Exhaust Fan
- Microwave
- Range
- Range Hood
- Refrigerator
- Washer
- Water Filtration System
- Water Softener
Association Amenities
- Basketball Court
- Park
- Playground
- Pool
Home Owners Association Fee
- 104.00
Home Owners Association Fee Includes
- Pool
Association Name
- West Coast Management & Realty on behalf of Palm C
Association Phone
- (813) 908-0766
Carport Spaces
- 0.00
Close Date
- 0000-00-00
Cooling
- Central Air
Country
- US
Covered Spaces
- 0.00
Exterior Features
- Rain Gutters
- Sidewalk
- Sliding Doors
Fencing
- Vinyl
Flooring
- Carpet
- Ceramic Tile
- Laminate
Furnished
- Unfurnished
Garage Spaces
- 2.00
Heating
- Central
High School
- Wesley Chapel High-PO
Insurance Expense
- 0.00
Interior Features
- Ceiling Fans(s)
- Central Vaccum
- Eat-in Kitchen
- Living Room/Dining Room Combo
- Open Floorplan
- Primary Bedroom Main Floor
- Solid Surface Counters
- Split Bedroom
- Stone Counters
- Vaulted Ceiling(s)
- Walk-In Closet(s)
Legal Description
- PALM COVE PHASE 2 PB 54 PG 111 LOT 39 BLOCK 18
Levels
- Two
Living Area
- 2265.00
Lot Features
- Sidewalk
- Paved
Middle School
- Thomas E Weightman Middle-PO
Area Major
- 33545 - Wesley Chapel
Net Operating Income
- 0.00
Occupant Type
- Owner
Open Parking Spaces
- 0.00
Other Expense
- 0.00
Parcel Number
- 20-25-33-006.0-018.00-039.0
Parking Features
- Garage Door Opener
Pets Allowed
- Yes
Possession
- Close Of Escrow
Property Type
- Residential
Roof
- Shingle
School Elementary
- Wesley Chapel Elementary-PO
Sewer
- Public Sewer
Style
- Ranch
Tax Year
- 2023
Township
- 25
Utilities
- BB/HS Internet Available
- Electricity Connected
- Sewer Connected
- Underground Utilities
- Water Connected
Views
- 53
Virtual Tour Url
- https://www.zillow.com/view-imx/7adc0b1a-7638-48f3-a7bd-422f7a4c9dc6?wl=true&setAttribution=mls&initialViewType=pano
Water Source
- Public
Year Built
- 2006
Zoning Code
- MPUD
Listing Data ©2025 Pinellas/Central Pasco REALTOR® Organization
The information provided by this website is for the personal, non-commercial use of consumers and may not be used for any purpose other than to identify prospective properties consumers may be interested in purchasing.Display of MLS data is usually deemed reliable but is NOT guaranteed accurate.
Datafeed Last updated on June 11, 2025 @ 12:00 am
©2006-2025 brokerIDXsites.com - https://brokerIDXsites.com
Sign Up Now for Free!X
Call Direct: Brokerage Office: Mobile: 727.710.4938
Registration Benefits:
- New Listings & Price Reduction Updates sent directly to your email
- Create Your Own Property Search saved for your return visit.
- "Like" Listings and Create a Favorites List
* NOTICE: By creating your free profile, you authorize us to send you periodic emails about new listings that match your saved searches and related real estate information.If you provide your telephone number, you are giving us permission to call you in response to this request, even if this phone number is in the State and/or National Do Not Call Registry.
Already have an account? Login to your account.

