
- Jackie Lynn, Broker,GRI,MRP
- Acclivity Now LLC
- Signed, Sealed, Delivered...Let's Connect!
Featured Listing

12976 98th Street
- Home
- Property Search
- Search results
- 17134 Hacienda Del Sol Lane, LUTZ, FL 33548
Property Photos
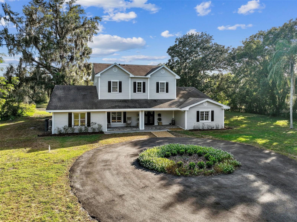

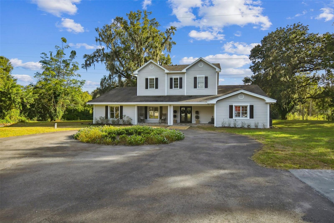
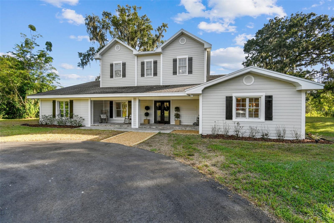
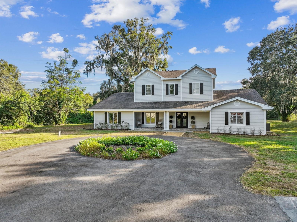
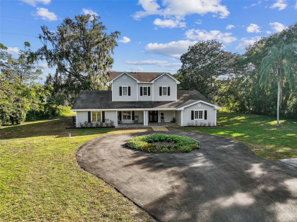
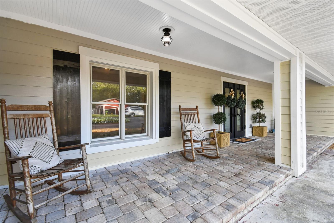
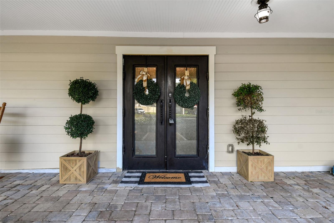
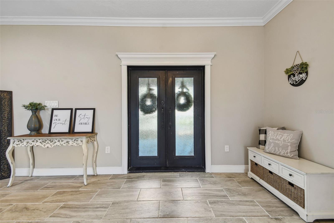
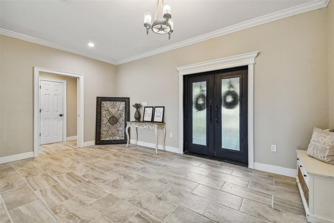
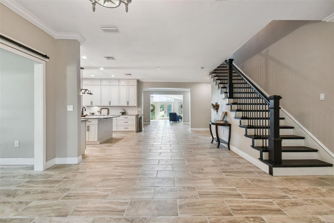
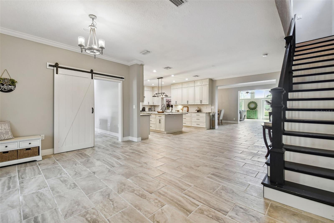
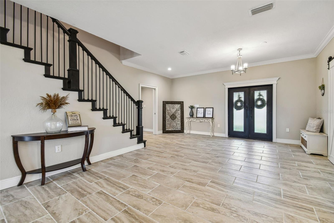
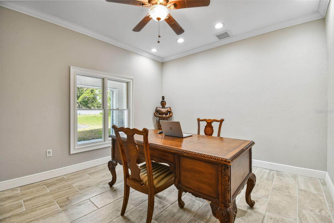
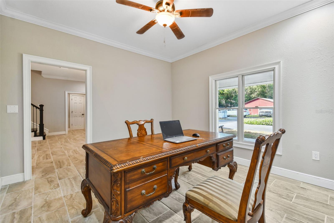
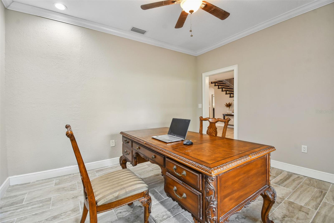
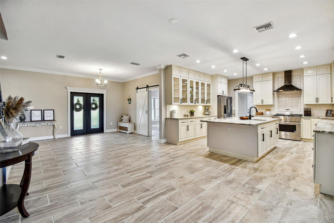
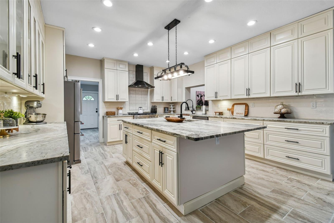
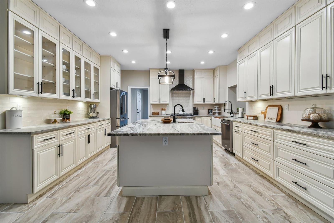
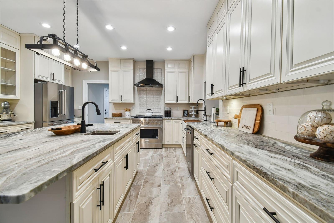
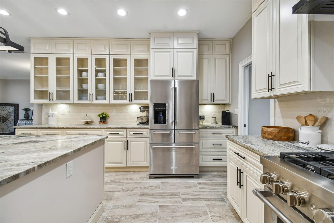
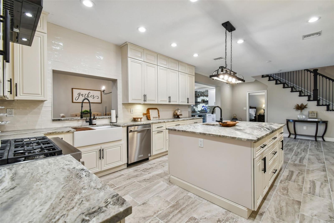
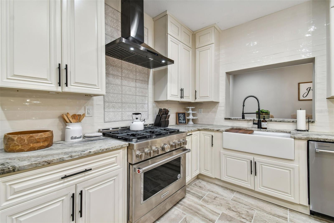
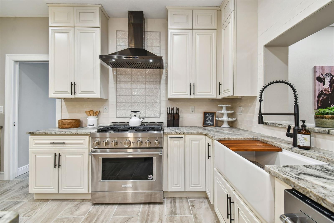
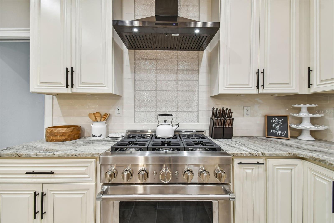
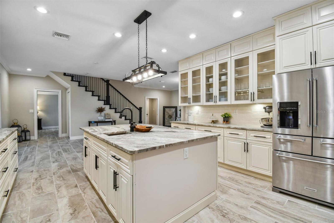
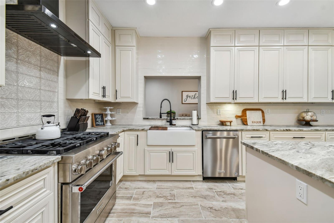
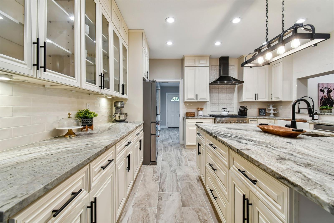
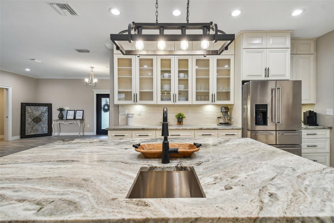
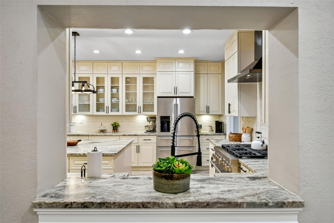
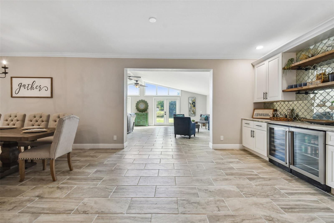
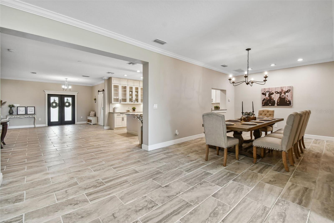
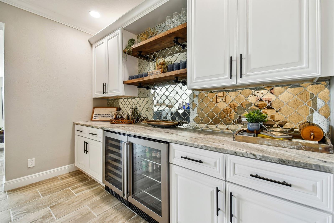
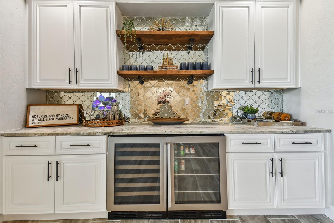
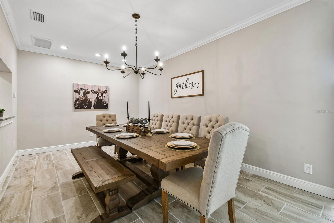
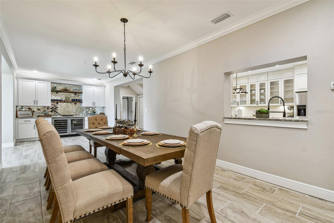
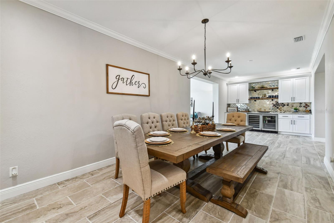
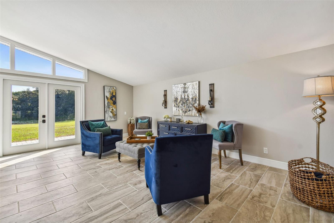
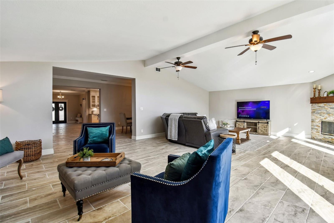
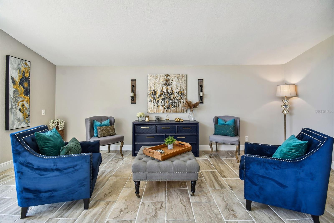
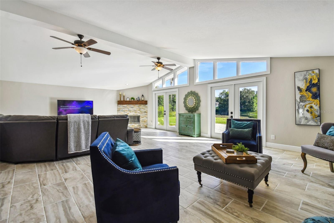
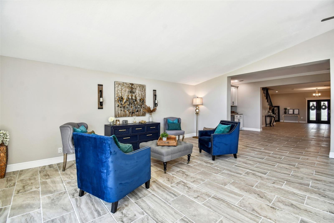
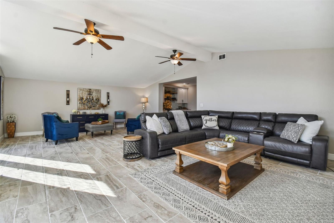
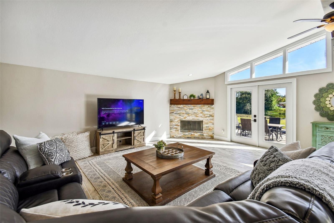
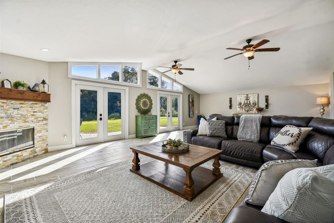
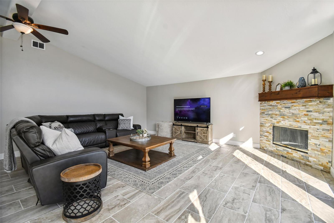
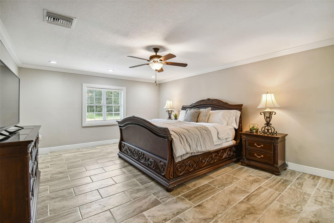
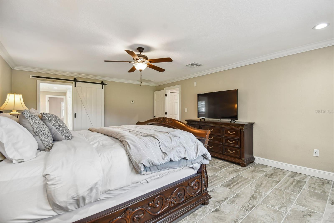
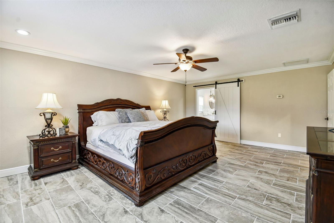
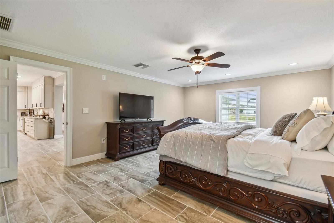
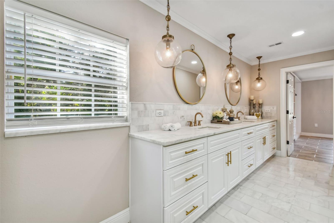
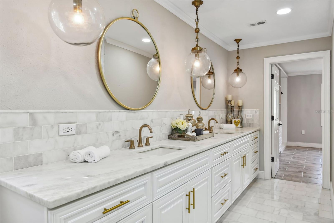
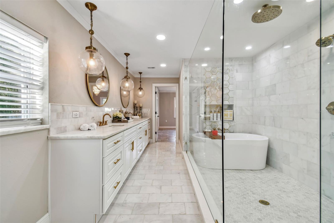
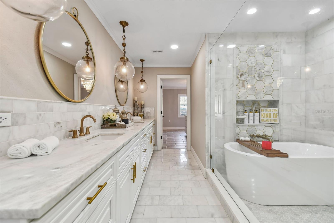
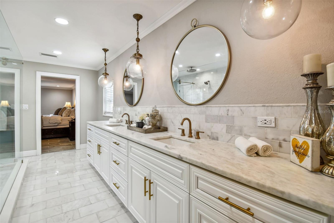
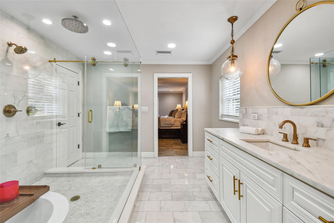
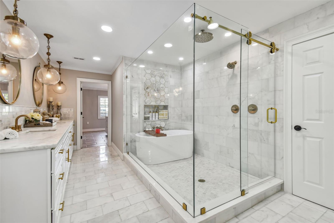
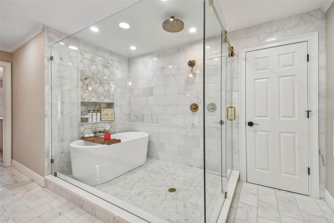
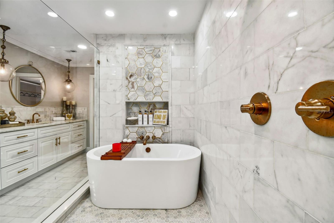
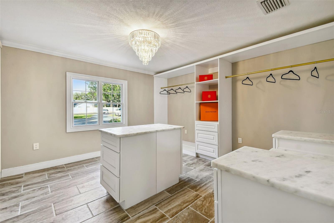
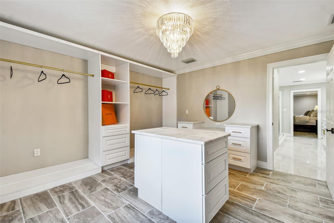
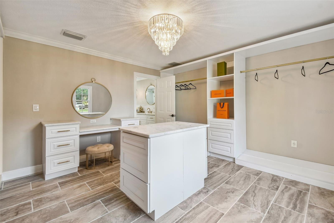
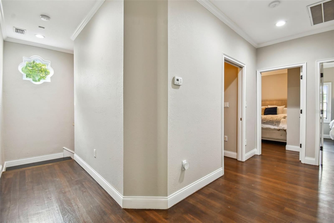
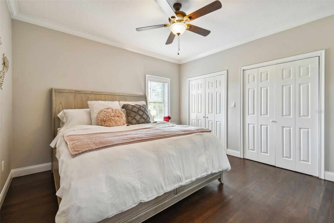
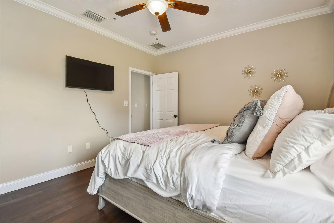
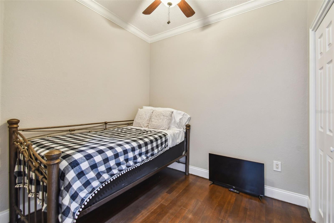
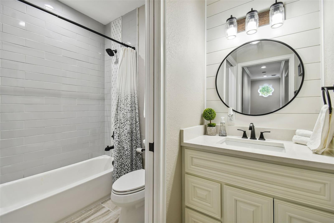
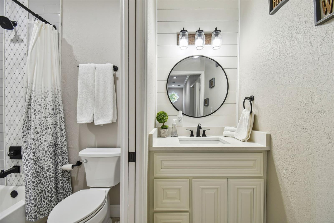
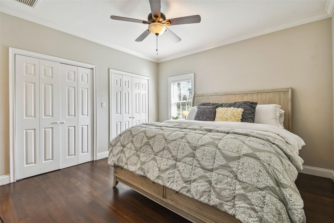
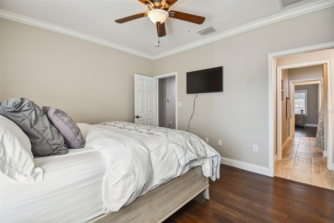
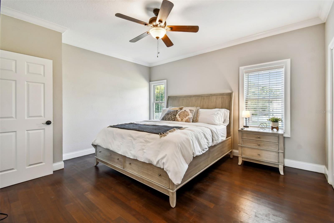
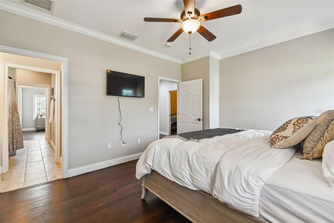
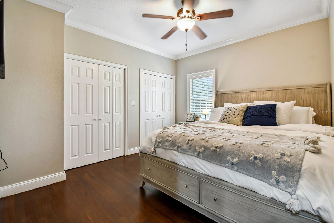
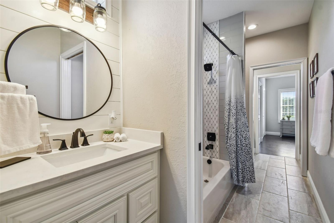
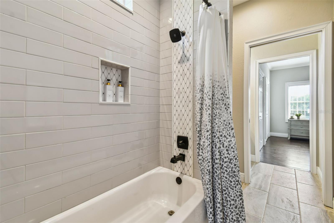
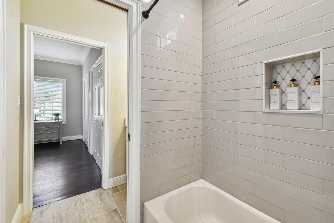
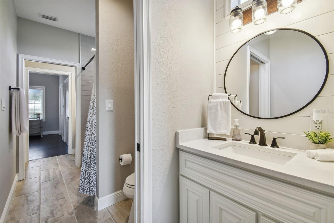
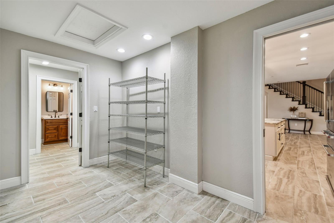
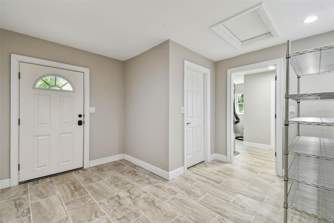
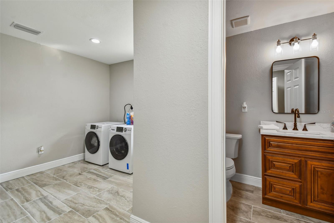
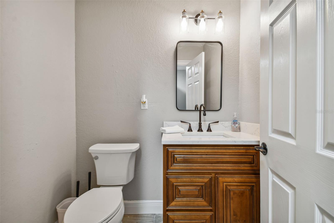
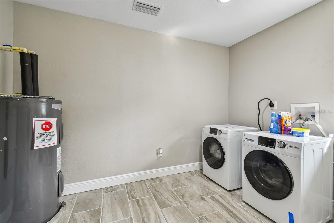
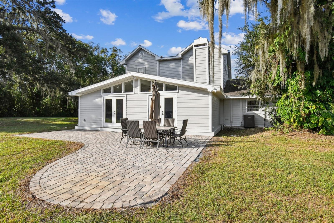
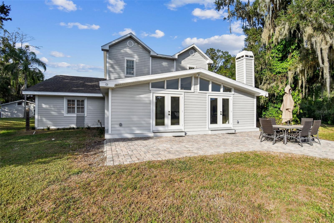
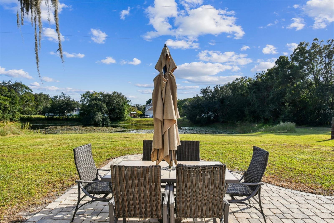
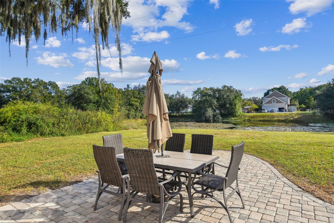
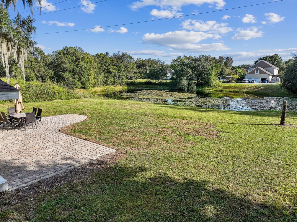
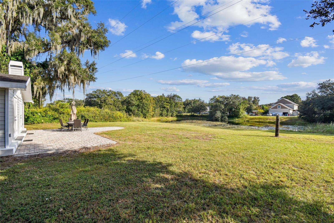
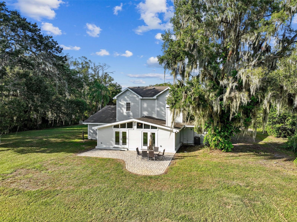
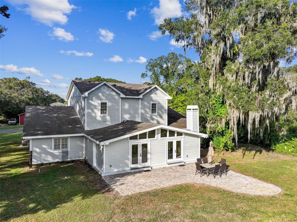
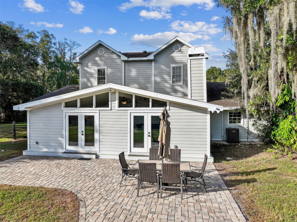
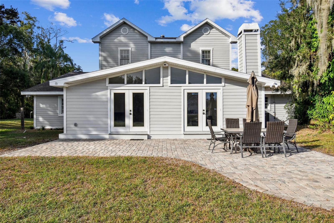
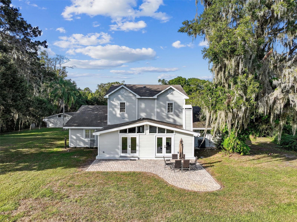
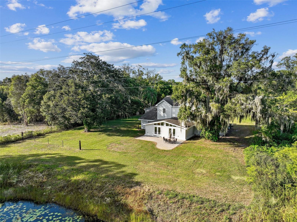
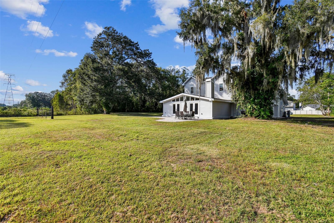
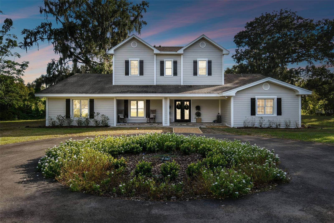
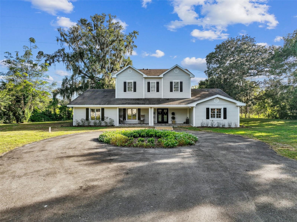
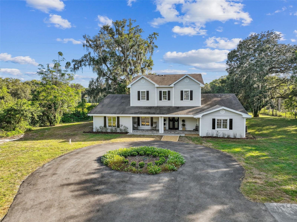
- MLS#: T3551244 ( Residential )
- Street Address: 17134 Hacienda Del Sol Lane
- Viewed: 8
- Price: $1,395,000
- Price sqft: $233
- Waterfront: Yes
- Wateraccess: Yes
- Waterfront Type: Pond
- Year Built: 2004
- Bldg sqft: 6000
- Bedrooms: 8
- Total Baths: 6
- Full Baths: 5
- 1/2 Baths: 1
- Days On Market: 52
- Acreage: 2.04 acres
- Additional Information
- Geolocation: 28.1198 / -82.4726
- County: HILLSBOROUGH
- City: LUTZ
- Zipcode: 33548
- Subdivision: Hacienda Andalucia Estates
- Elementary School: Lutz HB
- Middle School: Buchanan HB
- High School: Steinbrenner High School
- Provided by: COAST 2 COAST REALTY
- Contact: Teresa Shepard
- 877-585-7356
- DMCA Notice
-
DescriptionAmazing, unique estate property with main house, guest house and open barn structure for additional outdoor entertaining space. Main home is 6 bedrooms, plus office and bonus room with 4.5 bathrooms. Guest house has 2 bedrooms, full bathroom and laundry hook ups plus kitchenette. Custom iron double door entry leads into the expansive foyer area. Youll find the office off the foyer with a sliding barn door entrance. Guest bathroom also at the front of the home. Huge kitchen with soft close wood cabinets, leathered granite countertops and Kitchen Aid appliances including a gas stove. Deep, single basin farm sink and vegetable prep sink as well. Built in bar area with beverage fridge and wine fridge across from the large dining room with pass through window to kitchen also. Open family room and sitting areas at the back of the home with wood burning fireplace and double sets of French doors to the back patio. Beautiful views of the pond. Owners suite on first level with attached bathroom. Double sink vanity with soft close cabinets and custom built wet room shower and tub combo. Giant closet (it used to be a bedroom!) with additional vanity space for getting ready completes this luxury suite. Also on the first level you will find an oversized bonus room that can be a media room, gym, play room and so much more. Utility area for storage with a side door for additional entry. Large laundry room with half bath as well. A second laundry room is also located on the second floor. Upstairs you will find 5 bedrooms and 2 bathrooms, all beautifully remodeled. Pella double paned wood trimmed windows, crown molding and upgraded door trim throughout. This home is completely move in ready. Currently functioning as a short term rental and event space (weddings, parties and more), this home offers so many possibilities.
Property Location and Similar Properties
All
Similar
Features
Waterfront Description
- Pond
Appliances
- Bar Fridge
- Dishwasher
- Disposal
- Electric Water Heater
- Range
- Range Hood
- Refrigerator
- Water Softener
- Wine Refrigerator
Home Owners Association Fee
- 0.00
Carport Spaces
- 0.00
Close Date
- 0000-00-00
Cooling
- Central Air
Country
- US
Covered Spaces
- 0.00
Exterior Features
- French Doors
- Lighting
- Private Mailbox
Fencing
- Wire
Flooring
- Carpet
- Ceramic Tile
- Marble
- Tile
- Wood
Furnished
- Unfurnished
Garage Spaces
- 0.00
Heating
- Central
- Electric
High School
- Steinbrenner High School
Insurance Expense
- 0.00
Interior Features
- Ceiling Fans(s)
- Crown Molding
- Kitchen/Family Room Combo
- Open Floorplan
- Primary Bedroom Main Floor
- Solid Wood Cabinets
- Stone Counters
- Thermostat
- Walk-In Closet(s)
Legal Description
- HACIENDA ANDALUCIA ESTATES LOT 3
Levels
- Two
Living Area
- 5736.00
Lot Features
- In County
- Level
- Oversized Lot
- Pasture
- Street Dead-End
- Paved
- Private
- Zoned for Horses
Middle School
- Buchanan-HB
Area Major
- 33548 - Lutz
Net Operating Income
- 0.00
Occupant Type
- Vacant
Open Parking Spaces
- 0.00
Other Expense
- 0.00
Other Structures
- Barn(s)
- Guest House
- Shed(s)
- Storage
Parcel Number
- U-23-27-18-95U-000000-00003.0
Pets Allowed
- Yes
Property Condition
- Completed
Property Type
- Residential
Roof
- Shingle
School Elementary
- Lutz-HB
Sewer
- Septic Tank
Tax Year
- 2023
Township
- 27
Utilities
- BB/HS Internet Available
- Cable Available
- Electricity Connected
- Fiber Optics
- Propane
View
- Trees/Woods
- Water
Virtual Tour Url
- https://www.propertypanorama.com/instaview/stellar/T3551244
Water Source
- Well
Year Built
- 2004
Zoning Code
- ASC-1
Listing Data ©2024 Pinellas/Central Pasco REALTOR® Organization
The information provided by this website is for the personal, non-commercial use of consumers and may not be used for any purpose other than to identify prospective properties consumers may be interested in purchasing.Display of MLS data is usually deemed reliable but is NOT guaranteed accurate.
Datafeed Last updated on October 16, 2024 @ 12:00 am
©2006-2024 brokerIDXsites.com - https://brokerIDXsites.com
Sign Up Now for Free!X
Call Direct: Brokerage Office: Mobile: 727.710.4938
Registration Benefits:
- New Listings & Price Reduction Updates sent directly to your email
- Create Your Own Property Search saved for your return visit.
- "Like" Listings and Create a Favorites List
* NOTICE: By creating your free profile, you authorize us to send you periodic emails about new listings that match your saved searches and related real estate information.If you provide your telephone number, you are giving us permission to call you in response to this request, even if this phone number is in the State and/or National Do Not Call Registry.
Already have an account? Login to your account.

