
- Jackie Lynn, Broker,GRI,MRP
- Acclivity Now LLC
- Signed, Sealed, Delivered...Let's Connect!
Featured Listing

12976 98th Street
- Home
- Property Search
- Search results
- 19310 Shortleaf Pine Lane, ODESSA, FL 33556
Property Photos
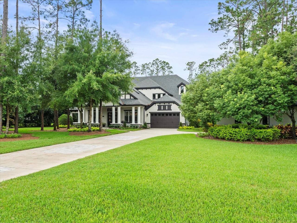

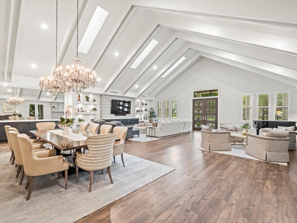
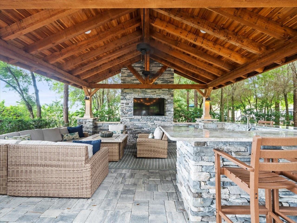
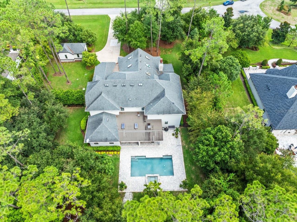
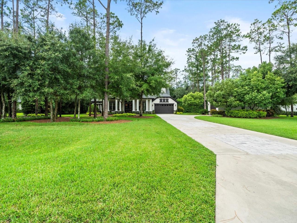
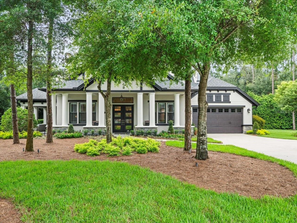
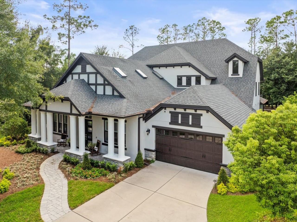
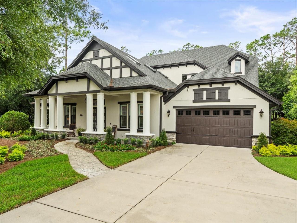
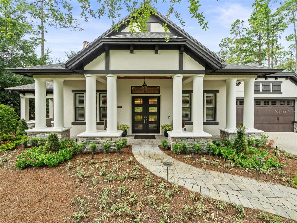
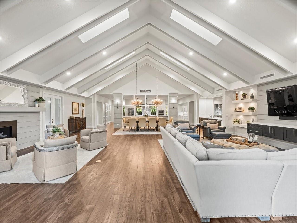
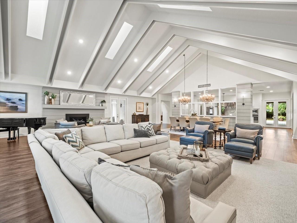
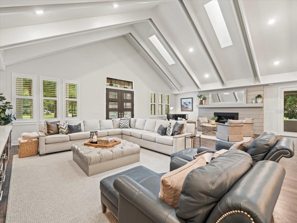
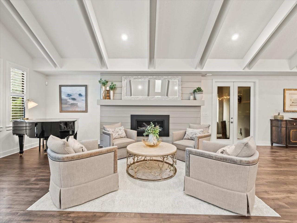
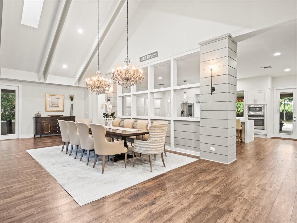
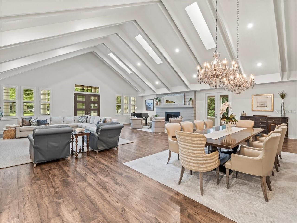
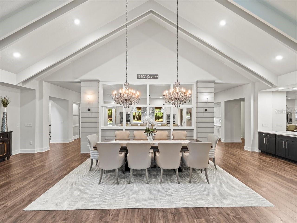

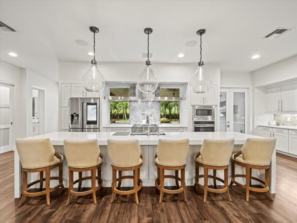
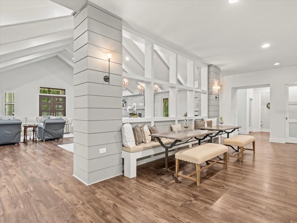
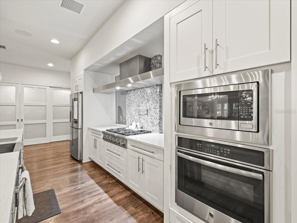
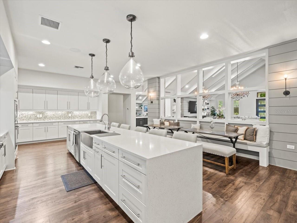
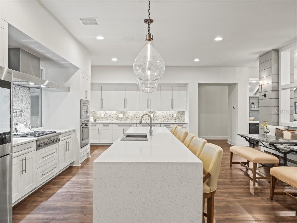
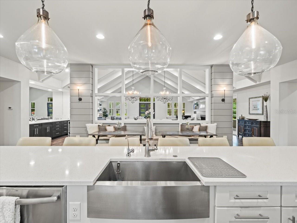
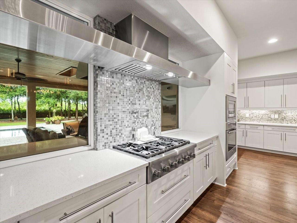
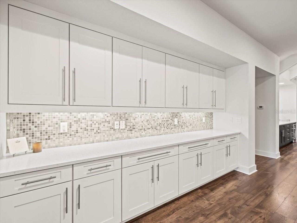
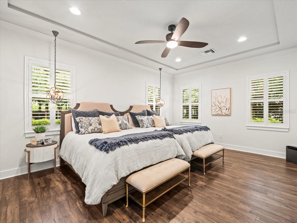
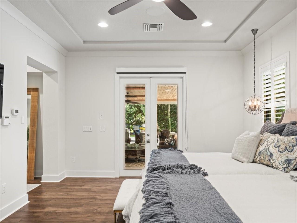
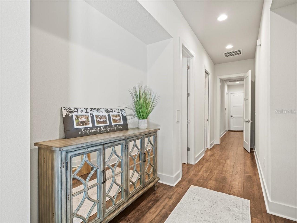
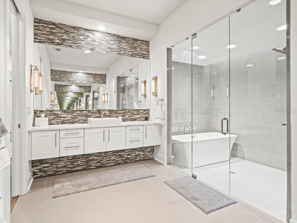
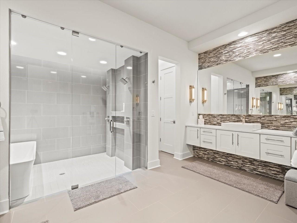
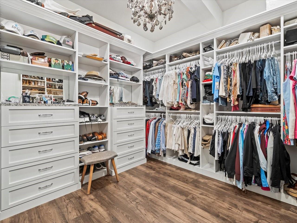
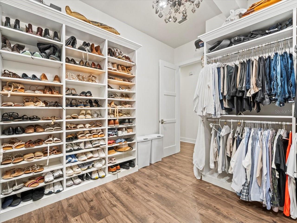
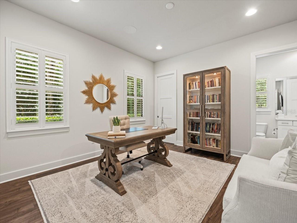
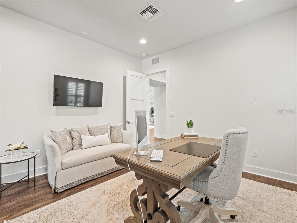

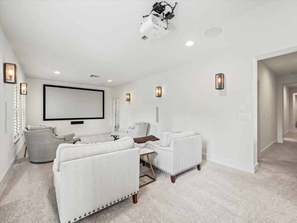
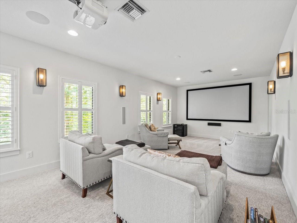
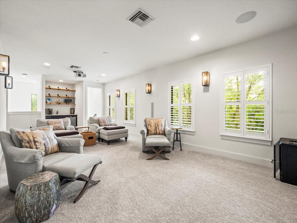
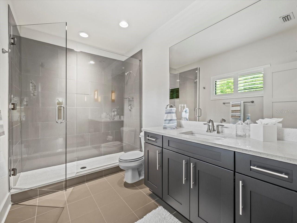
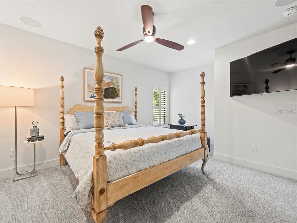
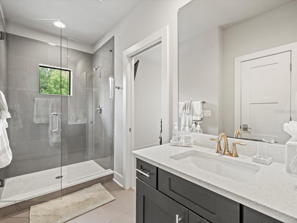
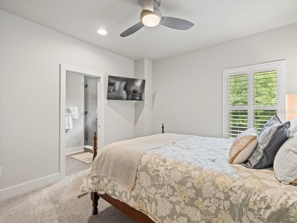
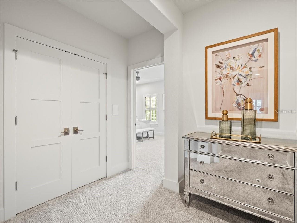
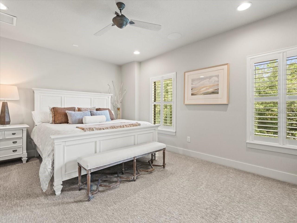
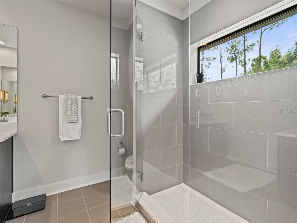
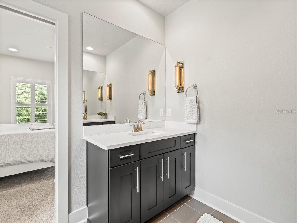
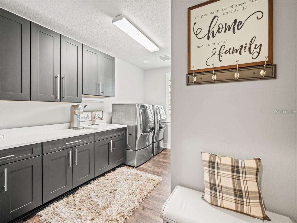
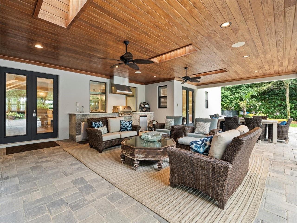
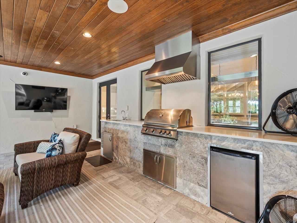
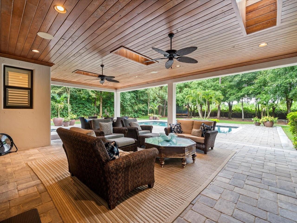
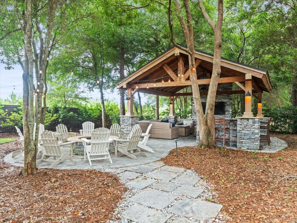
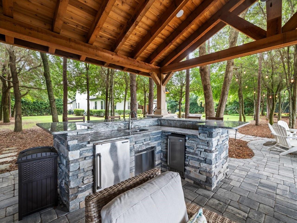
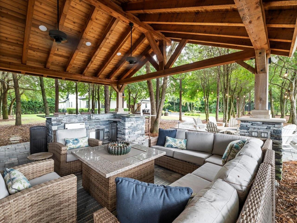
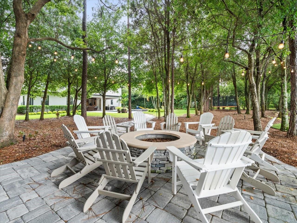
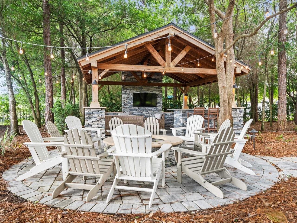
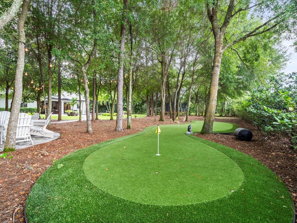
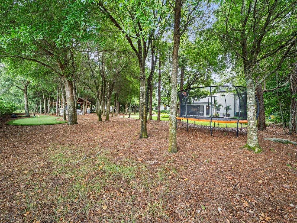
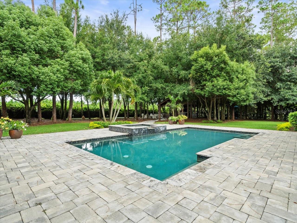
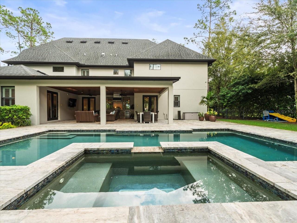
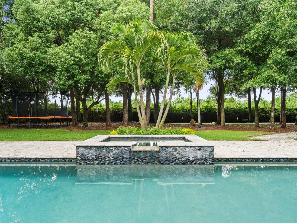
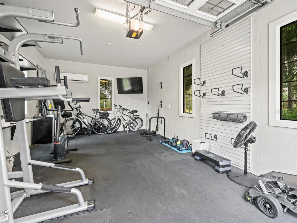
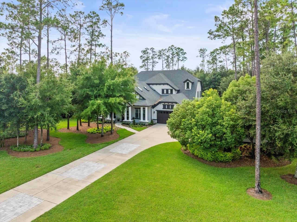
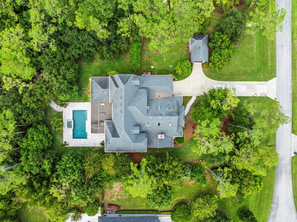
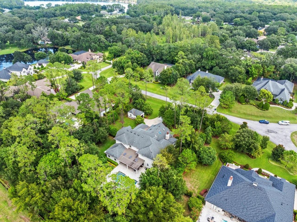
- MLS#: T3551238 ( Residential )
- Street Address: 19310 Shortleaf Pine Lane
- Viewed: 14
- Price: $2,500,000
- Price sqft: $317
- Waterfront: No
- Year Built: 2016
- Bldg sqft: 7895
- Bedrooms: 5
- Total Baths: 6
- Full Baths: 5
- 1/2 Baths: 1
- Garage / Parking Spaces: 2
- Days On Market: 53
- Additional Information
- Geolocation: 28.1599 / -82.5811
- County: PASCO
- City: ODESSA
- Zipcode: 33556
- Subdivision: Pine Cove Estates
- Elementary School: Hammond Elementary School
- Middle School: Martinez HB
- High School: Steinbrenner High School
- Provided by: BHHS FLORIDA PROPERTIES GROUP
- Contact: Jack Bentley, Jr
- 813-933-1761
- DMCA Notice
-
DescriptionTHIS EXQUISITE CUSTOM HOME IS STUNNING AND LOCATED IN THE HEART OF KEYSTONE/ODESSA. This beauty was constructed by the very respected Adobe Builders in 2016. Nestled within a gated community (Pine Cove Estates) of 11 home sites. This beautifully landscaped property boasts a very large private lot, approximately 1 acre, with an East facing orientation. providing stunning sunset views. The 5 Bedroom, 5.5 bathroom home is a testament to architectural excellence. As you approach, you will be captivated by the inviting glass double door entry, dramatic beamed cathedral ceiling, and beautiful chandeliers. The main level offers a spacious living area featuring a beautiful gas fireplace, a master bedroom boasting luxurious bath and "to die for" walk in closet, and a guest bedroom for the convenience of your frequent guests. The chef's gourmet kitchen is a culinary delight and designed for having the family gathered around while you prepare their favorite meals. Being equipped with built in eating space, quartz counters, 42' wood cabinets, a tile backsplash, a Thermador gas range, plus a separate wine bar and refrigerator, affords you a luxurious space in which to entertain. The upper level features 3 bedrooms and a theatre room with a 100' projection TV...a great space to gather family and friends for those after dinner movies. The plethora of additional upgrades include a whole house sound system for your enjoyment, custom plantation shutters, Crown molding, a central vacuum, and a water softener. With three Air Conditioning units, you will enjoy top notch climate control. The outdoor living space is your own private playground featuring a large covered lanai, heated pool, spa and an outdoor kitchen. Check out this custom built pavilion which includes bar height counters, a mounted TV, filtered water and icemaker, and a firepit for those enchanting nights under the stars, Bonus is your own private putting green!!! In addition to the oversized, attached 2 car garage, this home features a beautiful detached garage which is air conditioned and currently being used as a gym. The exterior and interior of the home have just been freshly painted to lighten and brighten this exceptional residence. The owners have also recently completed an extensive landscaping package to what was already an appealing property. This home is located within the A rated school districts. What more could you desire...see this beautiful home quickly while it is still available.
Property Location and Similar Properties
All
Similar
Features
Appliances
- Bar Fridge
- Built-In Oven
- Convection Oven
- Cooktop
- Dishwasher
- Disposal
- Dryer
- Exhaust Fan
- Gas Water Heater
- Ice Maker
- Microwave
- Range
- Range Hood
- Refrigerator
- Tankless Water Heater
- Washer
- Water Softener
- Wine Refrigerator
Home Owners Association Fee
- 2500.00
Association Name
- Aimee Uphues
- Treasurer
Association Phone
- 832-260-4492
Carport Spaces
- 0.00
Close Date
- 0000-00-00
Cooling
- Central Air
- Zoned
Country
- US
Covered Spaces
- 0.00
Exterior Features
- French Doors
- Hurricane Shutters
- Irrigation System
- Lighting
- Outdoor Grill
- Outdoor Kitchen
- Private Mailbox
- Tennis Court(s)
Fencing
- Vinyl
Flooring
- Carpet
- Luxury Vinyl
- Tile
Furnished
- Unfurnished
Garage Spaces
- 2.00
Heating
- Electric
- Heat Pump
- Propane
- Zoned
High School
- Steinbrenner High School
Insurance Expense
- 0.00
Interior Features
- Built-in Features
- Cathedral Ceiling(s)
- Ceiling Fans(s)
- Central Vaccum
- Crown Molding
- Eat-in Kitchen
- High Ceilings
- Kitchen/Family Room Combo
- Living Room/Dining Room Combo
- Open Floorplan
- Primary Bedroom Main Floor
- Skylight(s)
- Solid Surface Counters
- Solid Wood Cabinets
- Split Bedroom
- Stone Counters
- Thermostat
- Tray Ceiling(s)
- Vaulted Ceiling(s)
- Walk-In Closet(s)
- Wet Bar
Legal Description
- PINE COVE ESTATES LOT 7
Levels
- Two
Living Area
- 5453.00
Lot Features
- In County
- Landscaped
- Oversized Lot
- Street Dead-End
- Paved
- Private
Middle School
- Martinez-HB
Area Major
- 33556 - Odessa
Net Operating Income
- 0.00
Occupant Type
- Owner
Open Parking Spaces
- 0.00
Other Expense
- 0.00
Other Structures
- Outdoor Kitchen
Parcel Number
- U-02-27-17-A0S-000000-00007.0
Parking Features
- Garage Door Opener
- Guest
- Off Street
- Oversized
Pets Allowed
- Yes
Pool Features
- Auto Cleaner
- Gunite
- Lighting
- Pool Sweep
- Salt Water
- Tile
Property Condition
- Completed
Property Type
- Residential
Roof
- Shingle
School Elementary
- Hammond Elementary School
Sewer
- Septic Tank
Style
- Custom
Tax Year
- 2023
Township
- 27
Utilities
- Cable Available
- Electricity Available
- Electricity Connected
View
- Pool
- Trees/Woods
Views
- 14
Virtual Tour Url
- https://iframe.videodelivery.net/f5e921f183b6447fd7844d6b679f6c0c
Water Source
- Public
Year Built
- 2016
Zoning Code
- ASC-1
Listing Data ©2024 Pinellas/Central Pasco REALTOR® Organization
The information provided by this website is for the personal, non-commercial use of consumers and may not be used for any purpose other than to identify prospective properties consumers may be interested in purchasing.Display of MLS data is usually deemed reliable but is NOT guaranteed accurate.
Datafeed Last updated on October 16, 2024 @ 12:00 am
©2006-2024 brokerIDXsites.com - https://brokerIDXsites.com
Sign Up Now for Free!X
Call Direct: Brokerage Office: Mobile: 727.710.4938
Registration Benefits:
- New Listings & Price Reduction Updates sent directly to your email
- Create Your Own Property Search saved for your return visit.
- "Like" Listings and Create a Favorites List
* NOTICE: By creating your free profile, you authorize us to send you periodic emails about new listings that match your saved searches and related real estate information.If you provide your telephone number, you are giving us permission to call you in response to this request, even if this phone number is in the State and/or National Do Not Call Registry.
Already have an account? Login to your account.

