
- Jackie Lynn, Broker,GRI,MRP
- Acclivity Now LLC
- Signed, Sealed, Delivered...Let's Connect!
Featured Listing

12976 98th Street
- Home
- Property Search
- Search results
- 4844 Booth Bay Drive, NEW PORT RICHEY, FL 34652
Property Photos
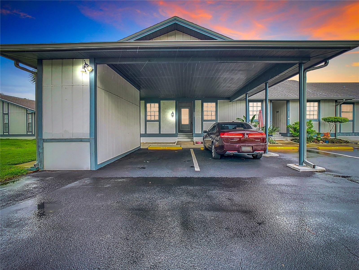


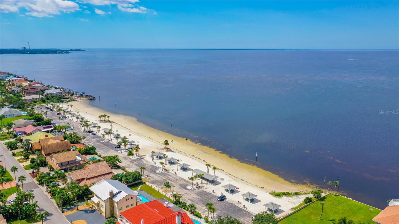
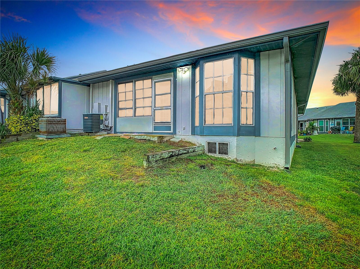


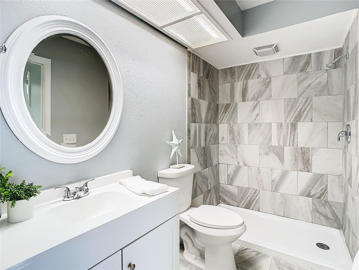


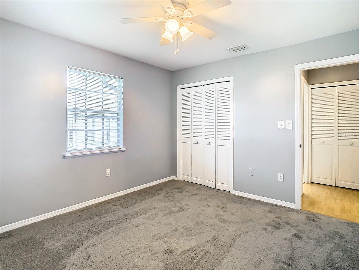
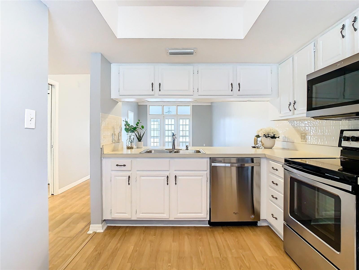
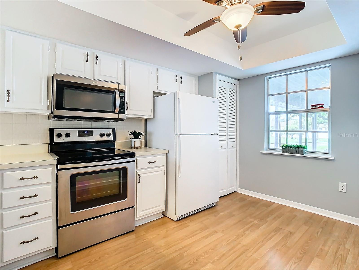

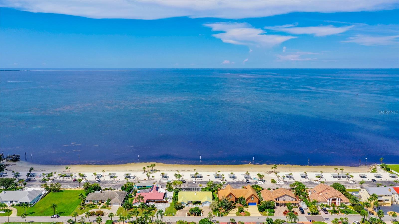
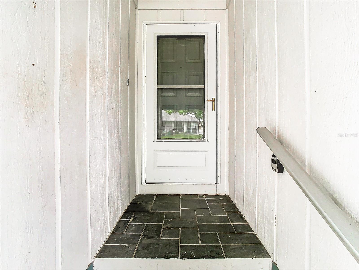


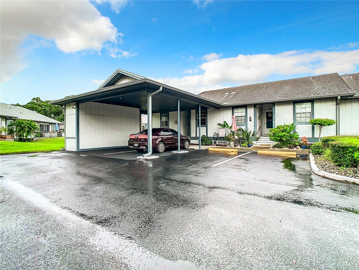



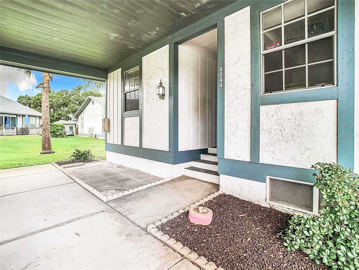


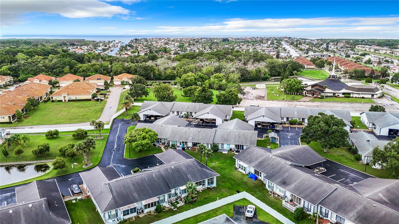

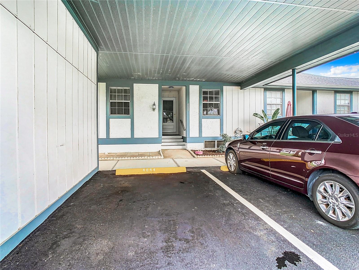
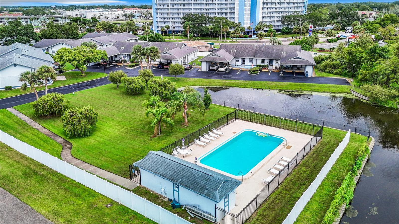
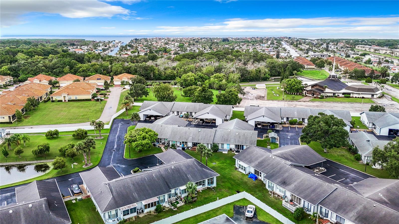
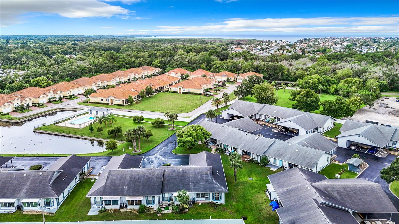
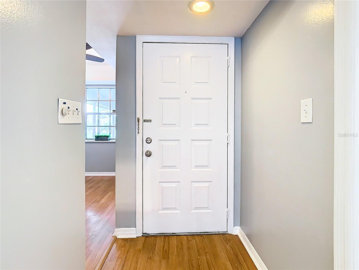
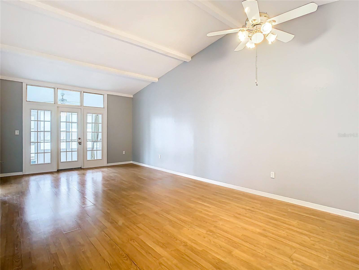
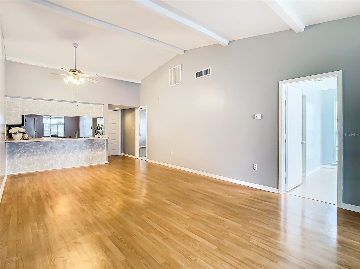
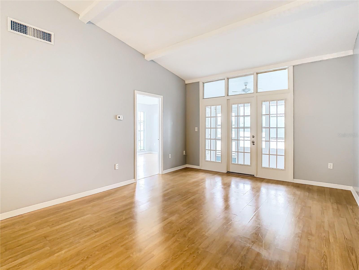
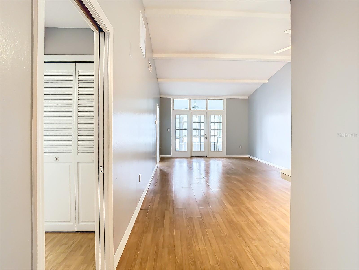
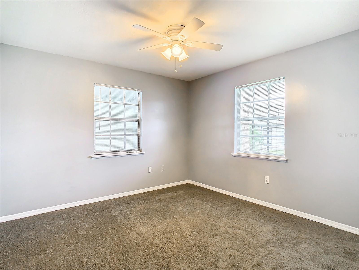
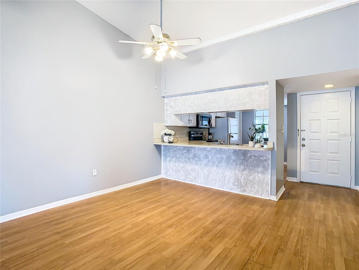

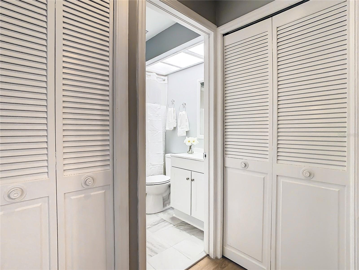
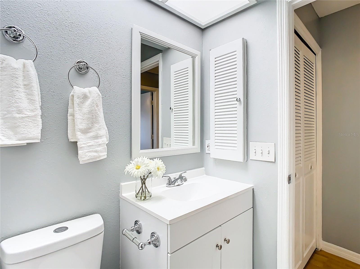
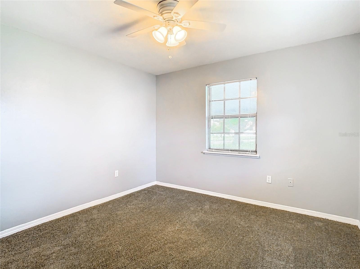
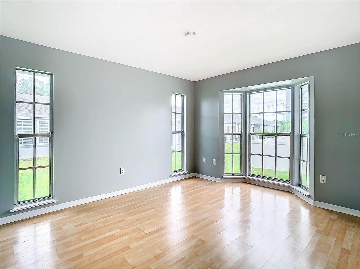
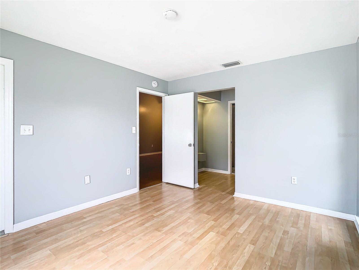
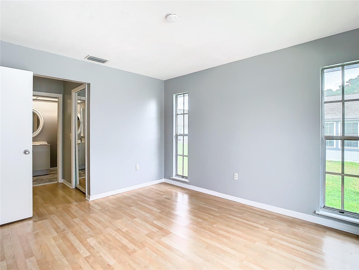

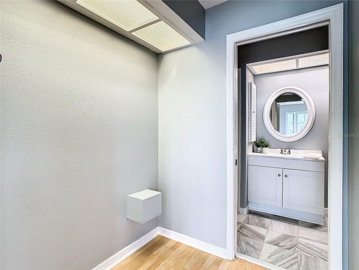

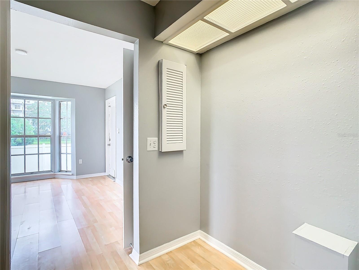



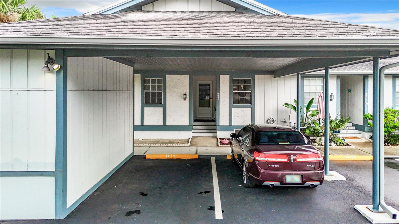

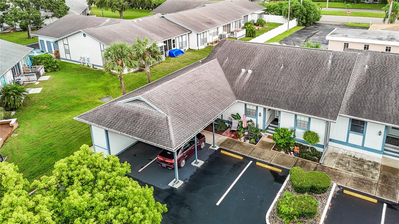
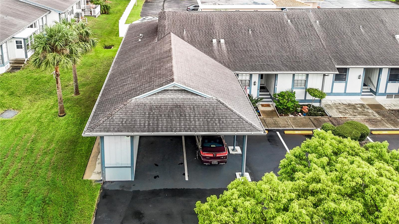

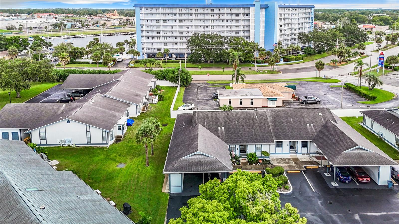
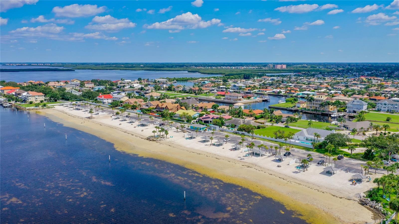
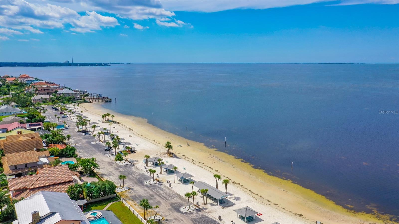



- MLS#: T3550860 ( Residential )
- Street Address: 4844 Booth Bay Drive
- Viewed: 8
- Price: $179,000
- Price sqft: $163
- Waterfront: No
- Year Built: 1981
- Bldg sqft: 1100
- Bedrooms: 2
- Total Baths: 2
- Full Baths: 2
- Garage / Parking Spaces: 1
- Days On Market: 54
- Additional Information
- Geolocation: 28.2301 / -82.7336
- County: PASCO
- City: NEW PORT RICHEY
- Zipcode: 34652
- Subdivision: Holiday Harbors Condo
- Elementary School: Mittye P. Locke PO
- Middle School: Gulf Middle PO
- High School: Gulf High PO
- Provided by: SMITH & ASSOCIATES REAL ESTATE
- Contact: Celeste Hunter
- 813-839-3800
- DMCA Notice
-
DescriptionParadise Found! Maintenance Free living in this single story Holiday Harbors villa ! Recently renovated, this 2 bedroom, 2 bath open concept villa is located inside the larger beach community of Gulf Harbors. This unit packs a punch with many amenities included in the monthly fee, which making living here stress free! Fees cover: Cable TV, internet, trash, water, flood insurance, Community Pool, Common Area Taxes, Exterior Maintenance, Grounds maintenance and Pest Control. Sit on your front patio for nightly sunsets, or walk across to the gated and oversized Community Pool. Upon arrival you are greeted with both covered parking and porch leading inside to an open concept kitchen/dining/living room. High vaulted ceilings give breathing room making this 990SF villa live large. Kitchen with breakfast bar is to your right upon entry. To your left, a guest full bathroom with shower/tub combo and a hall linen closet. Next is a newly carpeted 2nd bedroom with a spacious extended closet and ceiling fan. At the back of the home is the owners suite. Light and bright space with lots of windows and entry to the Florida room. The owners suite has a large walk in closet and an ensuite newly renovated bathroom with walk in shower. There is also a nook for a future 2nd sink or additional storage. Back to main living, the living room offers access to the screened Florida Room. Private laundry facility and included washer/dryer units are located at one end of the room. Back patio access for grilling or taking out your pets. There is also an owners storage closet right in front or your unit. Two assigned parking spaces come with the home, one is under a covered carport. The community is located near the entrance of Gulf Harbors for easy access and quick travel to Tampa, St. Pete or TIA. Many residents golf cart to the private beach club for nightly sunsets, neighborhood BBQs, beach volleyball, corn hole events and more. Restrooms and pavilions have all recently been renovated at the beach club. Truly, the Gulf Harbors Beach is the jewel of this community and has optional membership for only $200/year. Make Holiday Harbors your home and enjoy the ease of maintenance free, Florida living today!
Property Location and Similar Properties
All
Similar
Features
Appliances
- Dishwasher
- Disposal
- Dryer
- Range
- Refrigerator
- Washer
Association Amenities
- Pool
Home Owners Association Fee
- 647.00
Home Owners Association Fee Includes
- Cable TV
- Common Area Taxes
- Pool
- Insurance
- Maintenance Structure
- Management
- Pest Control
- Sewer
- Trash
- Water
Association Name
- Donna Baran
Association Phone
- 727-203-3343
Carport Spaces
- 1.00
Close Date
- 0000-00-00
Cooling
- Central Air
Country
- US
Covered Spaces
- 0.00
Exterior Features
- Storage
Flooring
- Carpet
- Ceramic Tile
- Laminate
Furnished
- Unfurnished
Garage Spaces
- 0.00
Heating
- Central
High School
- Gulf High-PO
Insurance Expense
- 0.00
Interior Features
- Ceiling Fans(s)
- Living Room/Dining Room Combo
- Open Floorplan
- Thermostat
- Vaulted Ceiling(s)
- Window Treatments
Legal Description
- HOLIDAY HARBORS CONDO PHASE 1 PB 19 PG 29 BLDG 7 UNIT G & COMMON ELEMENTS AKA UNIT 701 OR 9046 PG 751
Levels
- One
Living Area
- 990.00
Middle School
- Gulf Middle-PO
Area Major
- 34652 - New Port Richey
Net Operating Income
- 0.00
Occupant Type
- Vacant
Open Parking Spaces
- 0.00
Other Expense
- 0.00
Parcel Number
- 16-26-18-061A-00700-00G0
Pets Allowed
- Yes
Property Type
- Residential
Roof
- Shingle
School Elementary
- Mittye P. Locke-PO
Sewer
- Public Sewer
Style
- Traditional
Tax Year
- 2023
Township
- 26
Utilities
- Electricity Connected
- Street Lights
- Underground Utilities
- Water Connected
Virtual Tour Url
- https://nodalview.com/s/0JOFbDgPjBCAerdChteLC_
Water Source
- Public
Year Built
- 1981
Zoning Code
- MF1
Listing Data ©2024 Pinellas/Central Pasco REALTOR® Organization
The information provided by this website is for the personal, non-commercial use of consumers and may not be used for any purpose other than to identify prospective properties consumers may be interested in purchasing.Display of MLS data is usually deemed reliable but is NOT guaranteed accurate.
Datafeed Last updated on October 16, 2024 @ 12:00 am
©2006-2024 brokerIDXsites.com - https://brokerIDXsites.com
Sign Up Now for Free!X
Call Direct: Brokerage Office: Mobile: 727.710.4938
Registration Benefits:
- New Listings & Price Reduction Updates sent directly to your email
- Create Your Own Property Search saved for your return visit.
- "Like" Listings and Create a Favorites List
* NOTICE: By creating your free profile, you authorize us to send you periodic emails about new listings that match your saved searches and related real estate information.If you provide your telephone number, you are giving us permission to call you in response to this request, even if this phone number is in the State and/or National Do Not Call Registry.
Already have an account? Login to your account.

