
- Jackie Lynn, Broker,GRI,MRP
- Acclivity Now LLC
- Signed, Sealed, Delivered...Let's Connect!
No Properties Found
- Home
- Property Search
- Search results
- 12809 Lake Vista Drive, GIBSONTON, FL 33534
Property Photos
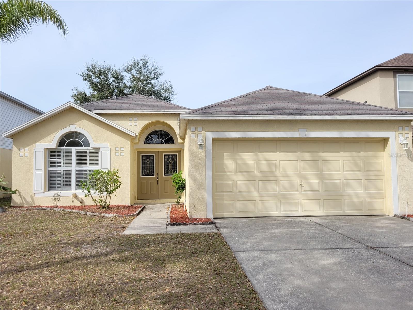

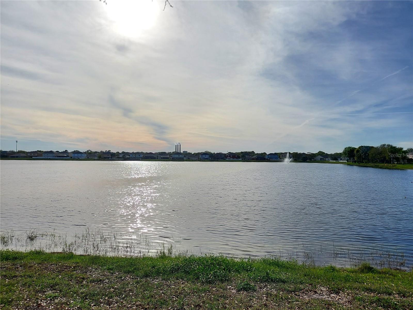
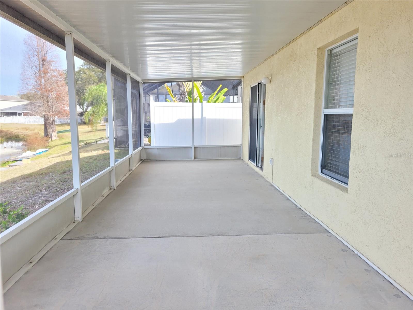
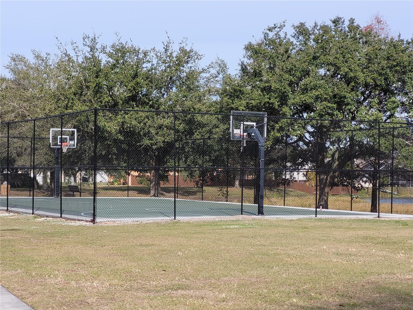
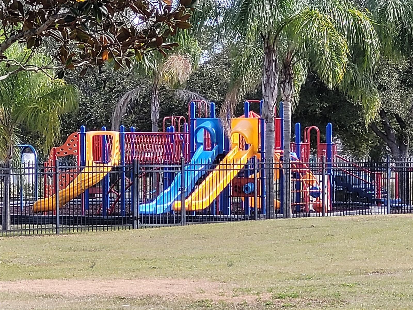
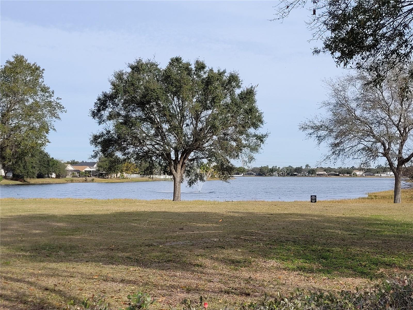
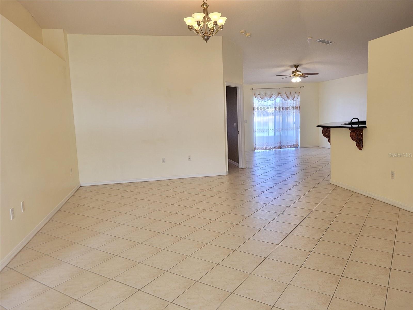
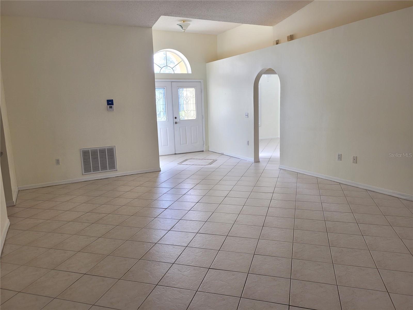
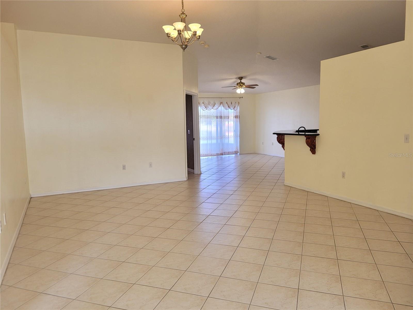
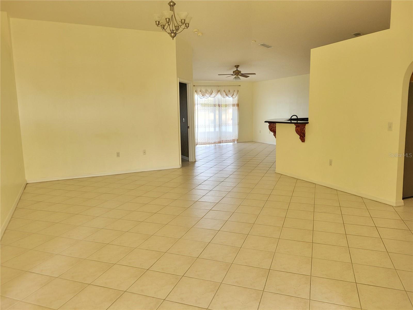
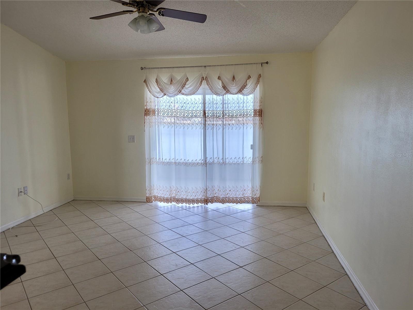

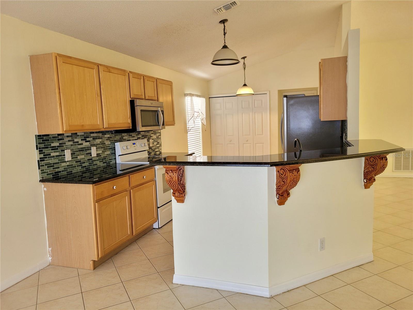

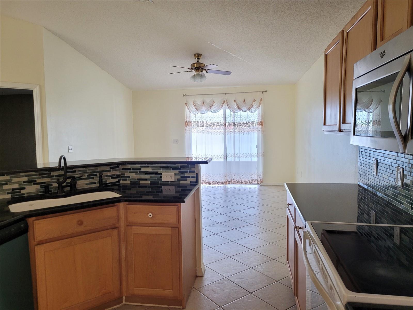
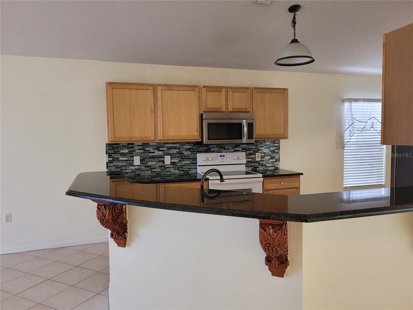

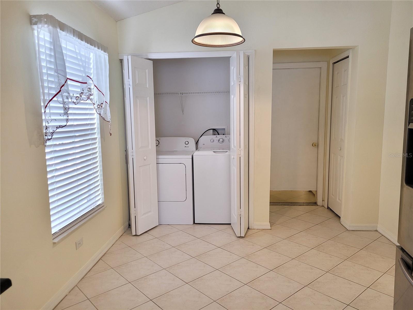
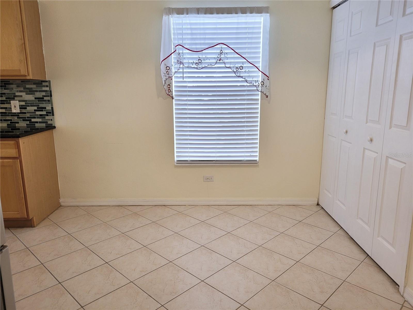
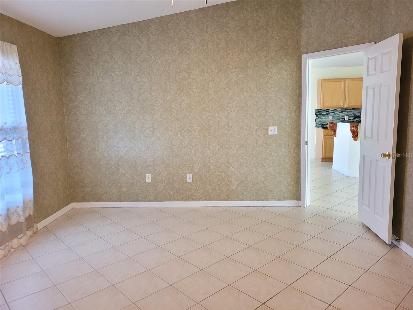
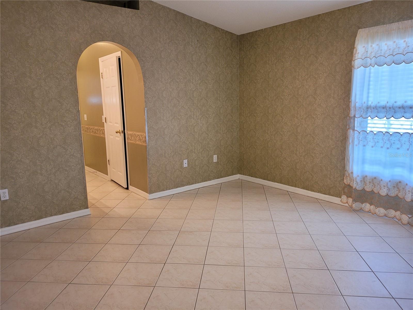
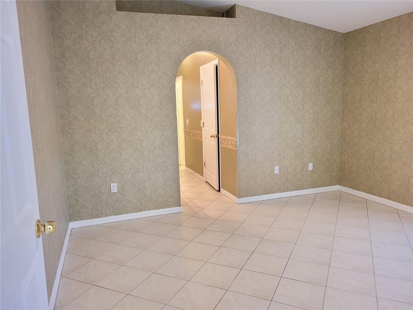
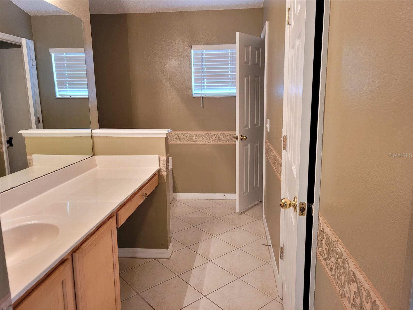

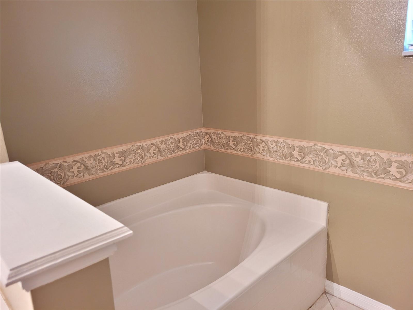

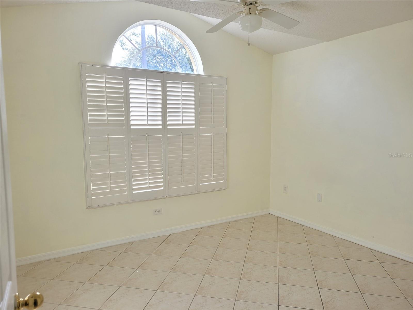

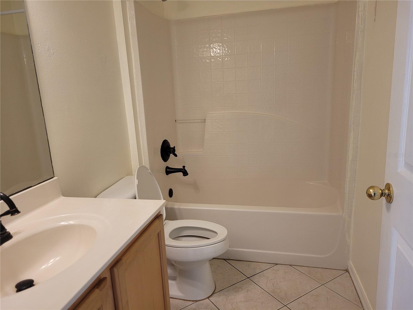
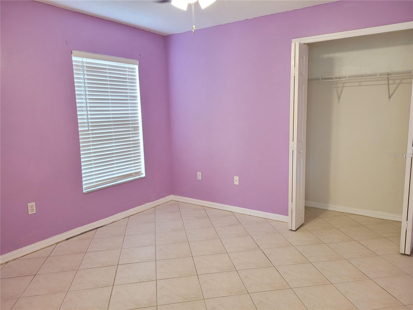
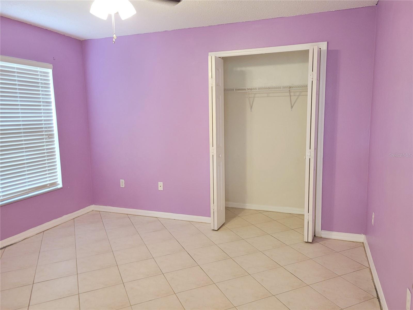
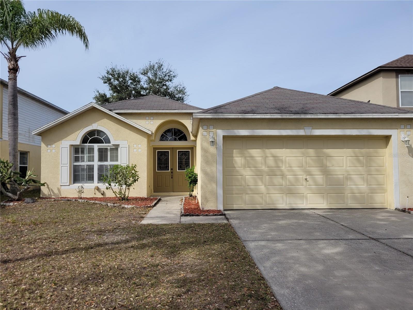
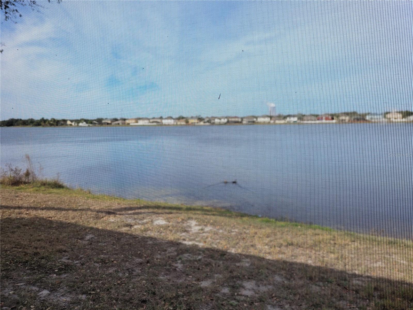


- MLS#: T3550738 ( Residential Lease )
- Street Address: 12809 Lake Vista Drive
- Viewed: 21
- Price: $1,995
- Price sqft: $1
- Waterfront: Yes
- Wateraccess: Yes
- Waterfront Type: Pond
- Year Built: 2002
- Bldg sqft: 2353
- Bedrooms: 3
- Total Baths: 2
- Full Baths: 2
- Garage / Parking Spaces: 2
- Days On Market: 138
- Additional Information
- Geolocation: 27.8015 / -82.3694
- County: HILLSBOROUGH
- City: GIBSONTON
- Zipcode: 33534
- Subdivision: Kings Lake Ph 1b
- Elementary School: Corr HB
- Middle School: Eisenhower HB
- High School: East Bay HB
- Provided by: CHARLES RUTENBERG REALTY INC
- Contact: Yachen Lin
- 727-538-9200

- DMCA Notice
-
DescriptionWonderful pond view!!! Oversize patio!!! Tile through the whole house!! No carpet!!! 5 minutes walk distance to the school!!! Walk distance to Brand new Publix !! GRANITE Countertops!!! Almost new High end refrigerator!! Touring this Outstanding Floor Plan with Upgrades and tile in all areas. Desirable One Story Home with 3 Bedrooms, 2 Bath, 2 Car Garage with 1632 Heated Square Feet. Gourmet Kitchen with GRANITE Countertops, a lot of Cabinetry space, and newer high quality Stainless Steel Appliances Ready for the Top Chef of the House. Marvelous Master Suite with Garden Tub, Walk in Separate Shower, and Walk In Closet. Take a Vacation in Your Backyard Entertainer's Dream in oversized Caged Screened Lanai with Plenty of Space for Festivities. Warm Inviting Paint Choices & Designer Touches, The community offers a playground, basketball, and a nearby school. It is near restaurants, new hospitals, businesses, hospitals, and all businesses. Close to I 75, US 301, and US 41 for easy access to Tampa and Brandon.
Property Location and Similar Properties
All
Similar
Features
Waterfront Description
- Pond
Appliances
- Dishwasher
- Disposal
- Microwave
- Range
- Refrigerator
Association Amenities
- Basketball Court
- Playground
Home Owners Association Fee
- 0.00
Association Name
- professional Bayway management
Carport Spaces
- 0.00
Close Date
- 0000-00-00
Cooling
- Central Air
Country
- US
Covered Spaces
- 0.00
Exterior Features
- Irrigation System
- Sidewalk
- Sliding Doors
Flooring
- Ceramic Tile
Furnished
- Unfurnished
Garage Spaces
- 2.00
Heating
- Central
High School
- East Bay-HB
Insurance Expense
- 0.00
Interior Features
- Ceiling Fans(s)
- Open Floorplan
- Primary Bedroom Main Floor
- Solid Wood Cabinets
- Split Bedroom
- Stone Counters
- Thermostat
- Walk-In Closet(s)
Levels
- One
Living Area
- 1632.00
Middle School
- Eisenhower-HB
Area Major
- 33534 - Gibsonton
Net Operating Income
- 0.00
Occupant Type
- Vacant
Open Parking Spaces
- 0.00
Other Expense
- 0.00
Owner Pays
- Trash Collection
Parcel Number
- U-11-31-19-5P9-000002-00041.0
Parking Features
- Driveway
- Garage Door Opener
Pets Allowed
- Breed Restrictions
- Cats OK
- Dogs OK
Property Type
- Residential Lease
School Elementary
- Corr-HB
Sewer
- Public Sewer
Utilities
- Public
View
- Water
Views
- 21
Virtual Tour Url
- https://www.propertypanorama.com/instaview/stellar/T3550738
Water Source
- Public
Year Built
- 2002
Listing Data ©2025 Pinellas/Central Pasco REALTOR® Organization
The information provided by this website is for the personal, non-commercial use of consumers and may not be used for any purpose other than to identify prospective properties consumers may be interested in purchasing.Display of MLS data is usually deemed reliable but is NOT guaranteed accurate.
Datafeed Last updated on January 7, 2025 @ 12:00 am
©2006-2025 brokerIDXsites.com - https://brokerIDXsites.com
Sign Up Now for Free!X
Call Direct: Brokerage Office: Mobile: 727.710.4938
Registration Benefits:
- New Listings & Price Reduction Updates sent directly to your email
- Create Your Own Property Search saved for your return visit.
- "Like" Listings and Create a Favorites List
* NOTICE: By creating your free profile, you authorize us to send you periodic emails about new listings that match your saved searches and related real estate information.If you provide your telephone number, you are giving us permission to call you in response to this request, even if this phone number is in the State and/or National Do Not Call Registry.
Already have an account? Login to your account.

