
- Jackie Lynn, Broker,GRI,MRP
- Acclivity Now LLC
- Signed, Sealed, Delivered...Let's Connect!
Featured Listing

12976 98th Street
- Home
- Property Search
- Search results
- 5326 Neil Drive, SAINT PETERSBURG, FL 33714
Property Photos
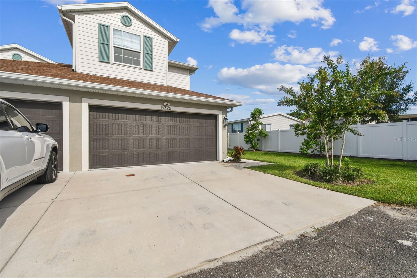

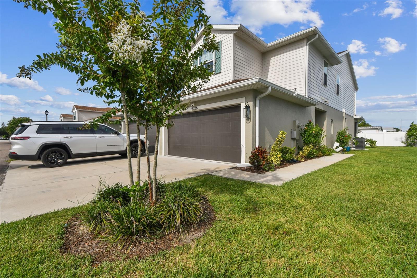

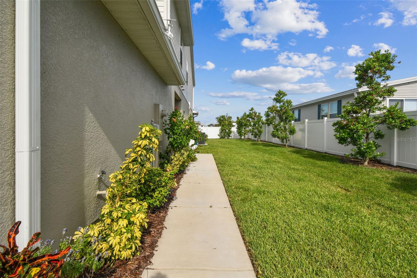
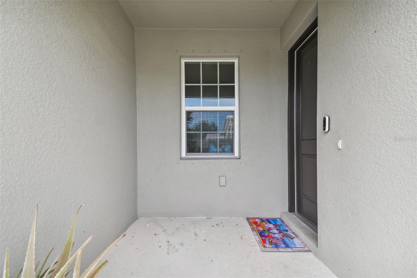
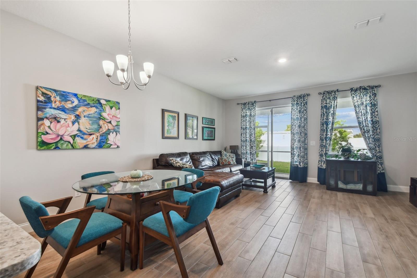

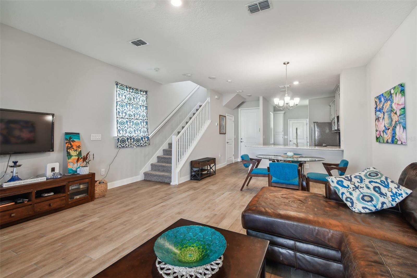


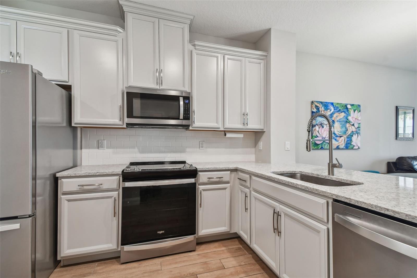
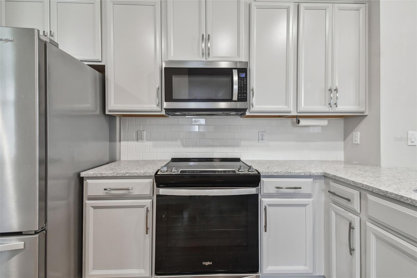
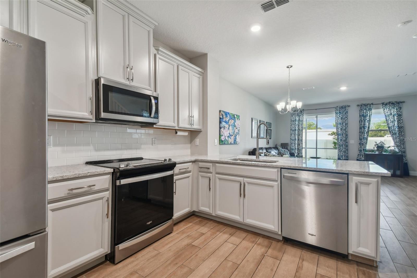

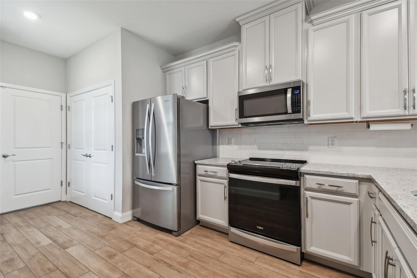
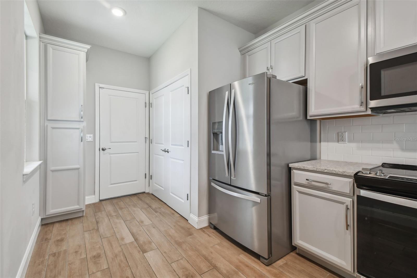
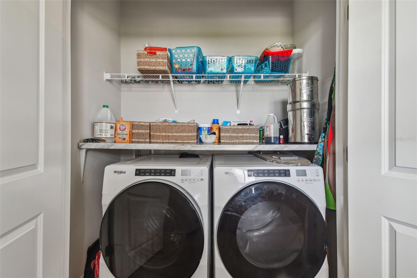

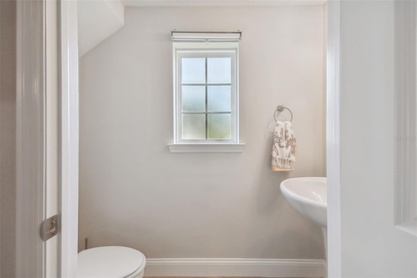
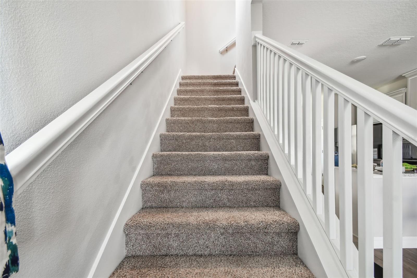
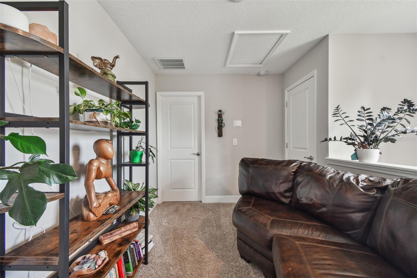
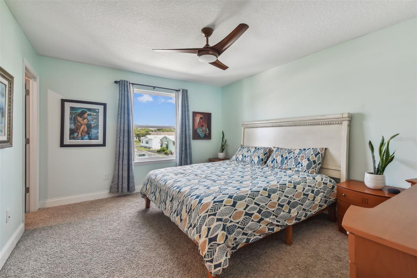

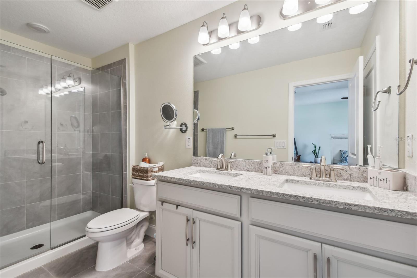

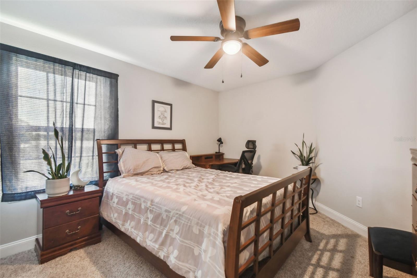

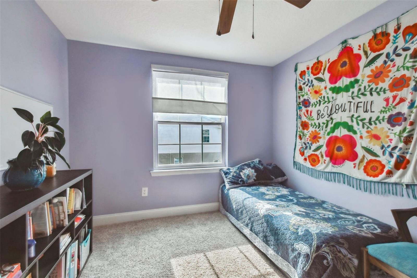

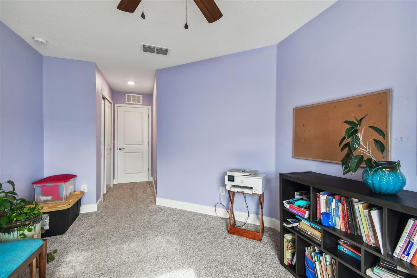

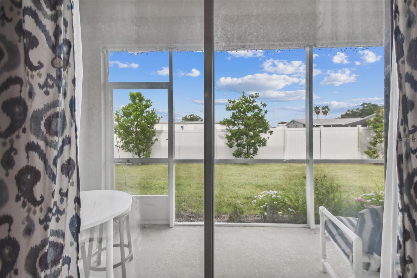
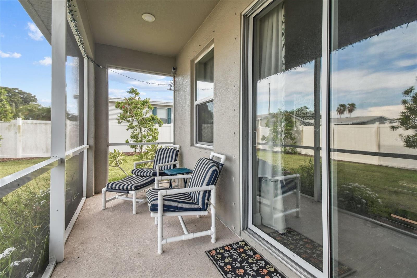

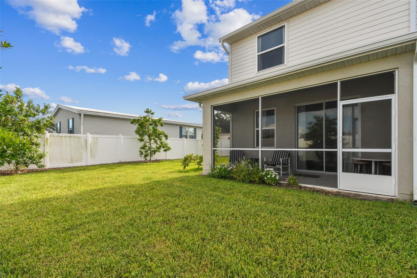
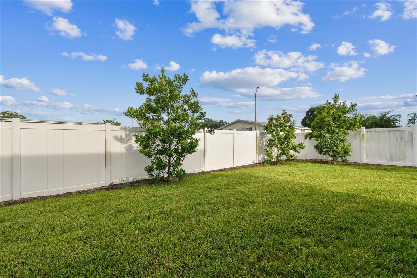

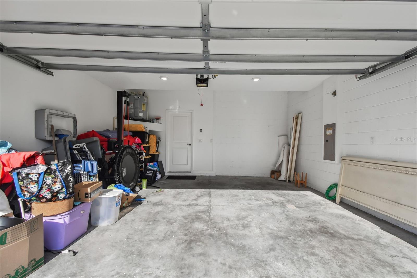



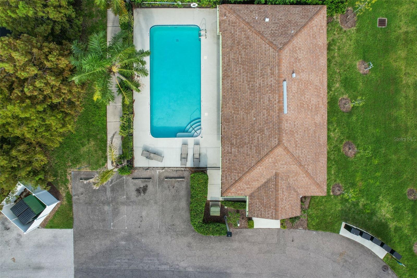
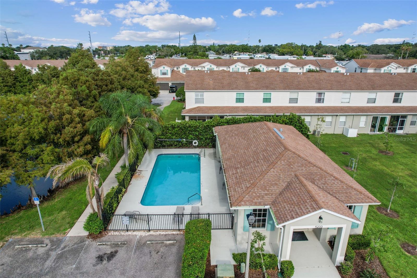
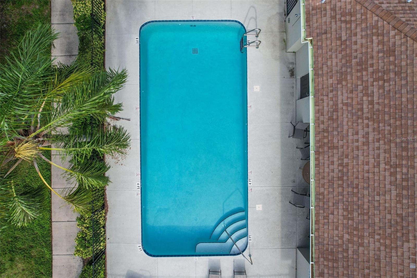

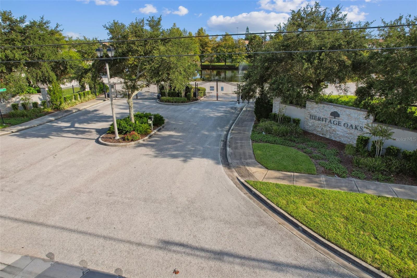
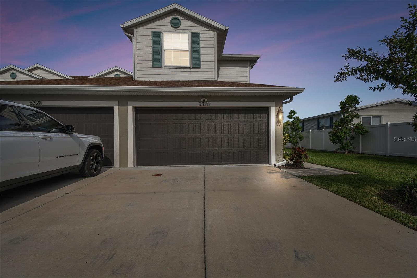
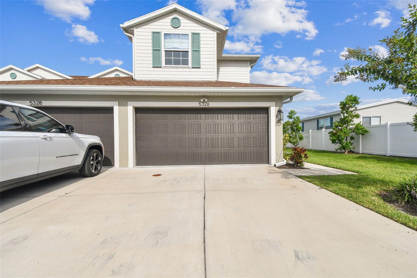
- MLS#: T3550718 ( Residential )
- Street Address: 5326 Neil Drive
- Viewed: 6
- Price: $465,000
- Price sqft: $239
- Waterfront: No
- Year Built: 2021
- Bldg sqft: 1946
- Bedrooms: 3
- Total Baths: 3
- Full Baths: 2
- 1/2 Baths: 1
- Garage / Parking Spaces: 2
- Days On Market: 55
- Additional Information
- Geolocation: 27.8194 / -82.6736
- County: PINELLAS
- City: SAINT PETERSBURG
- Zipcode: 33714
- Subdivision: Heritage Oaks Twnhms
- Elementary School: Lealman Avenue Elementary PN
- Middle School: Meadowlawn Middle PN
- High School: Northeast High PN
- Provided by: KELLER WILLIAMS TAMPA PROP.
- Contact: Francisco Silva Gonzalez
- 813-264-7754
- DMCA Notice
-
DescriptionBeautiful and spacious corner unit with only one prior owner. Located in the gated community of Heritage Oaks Townhomes in North St. Petersburg. Built in 2021 by Beazer Homes, this well maintained 3 bedroom, 2.5 bathroom townhome will make you fall in love with its community location ample area and no neighbors to south or east side. The first floor offers a spacious open space for living room and dining area. Open kitchen with quartz counter tops, wood cabinets and stainless steel appliances and all ceramic tile floors all throughout the first floor. The screened back lanai faces the east to an open space great for relaxation. The second floor has 3 bedrooms. Primary room with full bathroom with dual sink, walk in shower and walk in closet. Two additional bedrooms with a full bathroom. There is an ample area between room that can be great for a home office, reading nook, play area, or for a small family room. This location is centrally located near US 19 and I 275, making commuting very accesible and having plenty of shopping and dining experiences close by. Enjoy easy access to downtown St. Petersburg's amenities and nightlife and just minutes away from the beach.
Property Location and Similar Properties
All
Similar
Features
Appliances
- Dishwasher
- Dryer
- Electric Water Heater
- Microwave
- Range
- Refrigerator
- Washer
Home Owners Association Fee
- 550.00
Home Owners Association Fee Includes
- Pool
- Maintenance Structure
- Maintenance Grounds
- Pest Control
- Private Road
Association Name
- Heritage Oaks Townhomes
Association Phone
- 813-993-4000
Carport Spaces
- 0.00
Close Date
- 0000-00-00
Cooling
- Central Air
Country
- US
Covered Spaces
- 0.00
Exterior Features
- Irrigation System
- Sidewalk
- Sliding Doors
Flooring
- Carpet
- Ceramic Tile
Garage Spaces
- 2.00
Heating
- Central
High School
- Northeast High-PN
Insurance Expense
- 0.00
Interior Features
- Ceiling Fans(s)
- Living Room/Dining Room Combo
- PrimaryBedroom Upstairs
- Stone Counters
- Thermostat
- Walk-In Closet(s)
Legal Description
- HERITAGE OAKS TOWNHOMES BLK 9
- LOT 1
Levels
- Two
Living Area
- 1556.00
Middle School
- Meadowlawn Middle-PN
Area Major
- 33714 - St Pete
Net Operating Income
- 0.00
Occupant Type
- Owner
Open Parking Spaces
- 0.00
Other Expense
- 0.00
Parcel Number
- 02-31-16-38265-009-0010
Pets Allowed
- Yes
Property Type
- Residential
Roof
- Shingle
School Elementary
- Lealman Avenue Elementary-PN
Sewer
- Public Sewer
Tax Year
- 2023
Township
- 31
Utilities
- Cable Available
- Electricity Connected
- Public
- Sewer Connected
- Street Lights
- Water Connected
Virtual Tour Url
- https://www.propertypanorama.com/instaview/stellar/T3550718
Water Source
- Public
Year Built
- 2021
Zoning Code
- RM-10
Listing Data ©2024 Pinellas/Central Pasco REALTOR® Organization
The information provided by this website is for the personal, non-commercial use of consumers and may not be used for any purpose other than to identify prospective properties consumers may be interested in purchasing.Display of MLS data is usually deemed reliable but is NOT guaranteed accurate.
Datafeed Last updated on October 16, 2024 @ 12:00 am
©2006-2024 brokerIDXsites.com - https://brokerIDXsites.com
Sign Up Now for Free!X
Call Direct: Brokerage Office: Mobile: 727.710.4938
Registration Benefits:
- New Listings & Price Reduction Updates sent directly to your email
- Create Your Own Property Search saved for your return visit.
- "Like" Listings and Create a Favorites List
* NOTICE: By creating your free profile, you authorize us to send you periodic emails about new listings that match your saved searches and related real estate information.If you provide your telephone number, you are giving us permission to call you in response to this request, even if this phone number is in the State and/or National Do Not Call Registry.
Already have an account? Login to your account.

