
- Jackie Lynn, Broker,GRI,MRP
- Acclivity Now LLC
- Signed, Sealed, Delivered...Let's Connect!
Featured Listing

12976 98th Street
- Home
- Property Search
- Search results
- 4232 Palifox Street, TAMPA, FL 33610
Property Photos
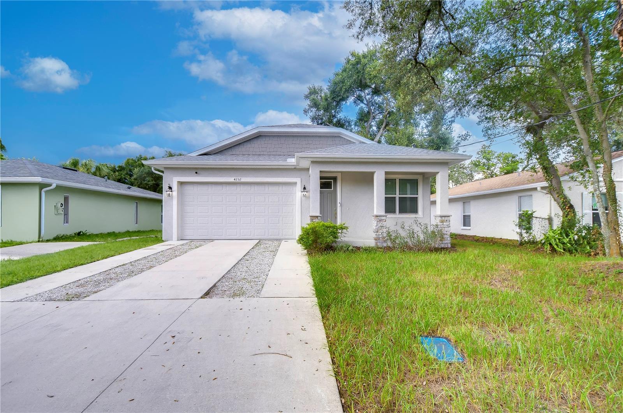

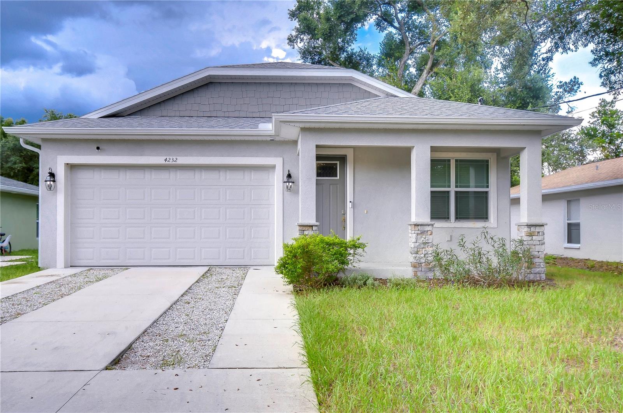

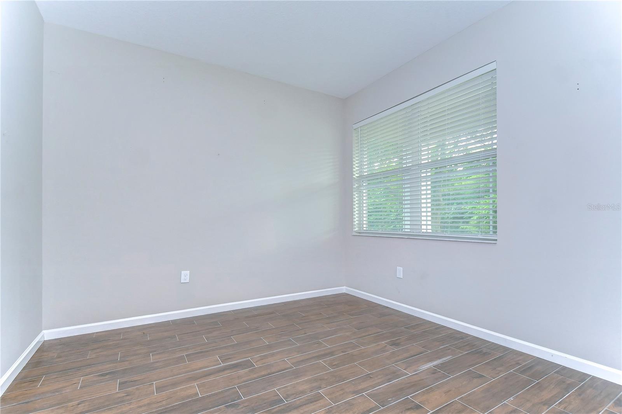
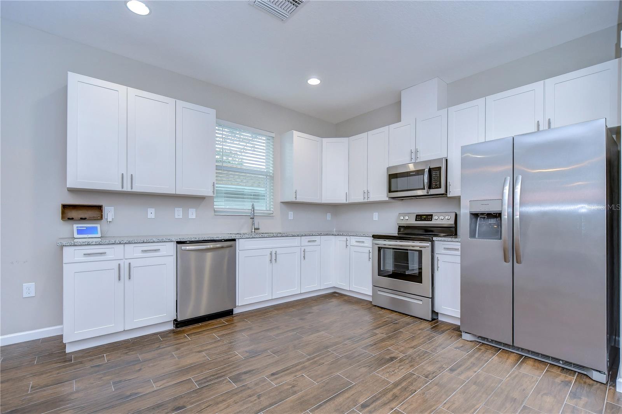


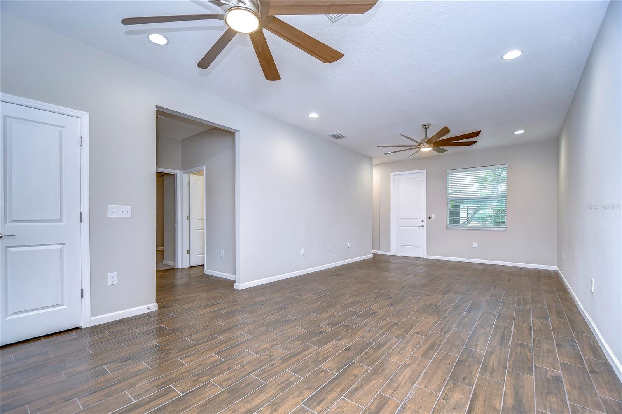

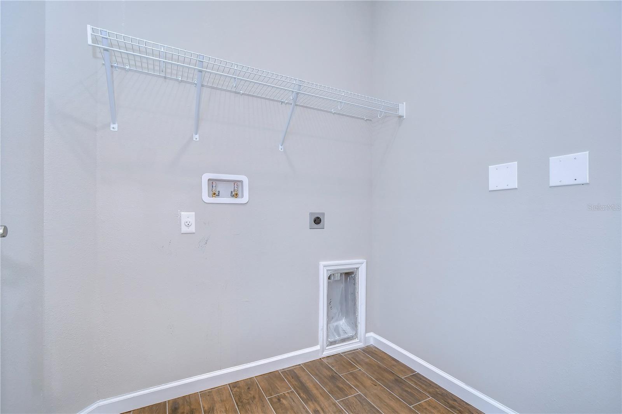

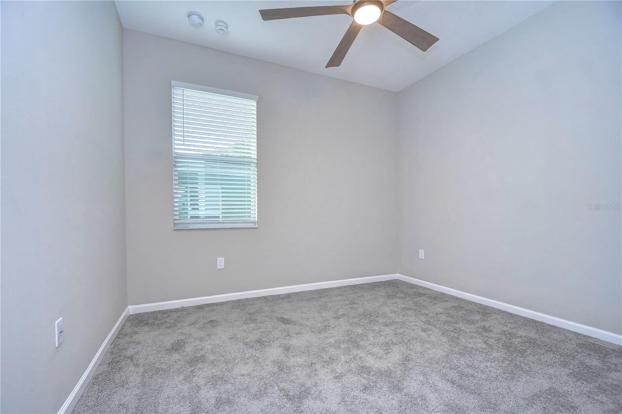
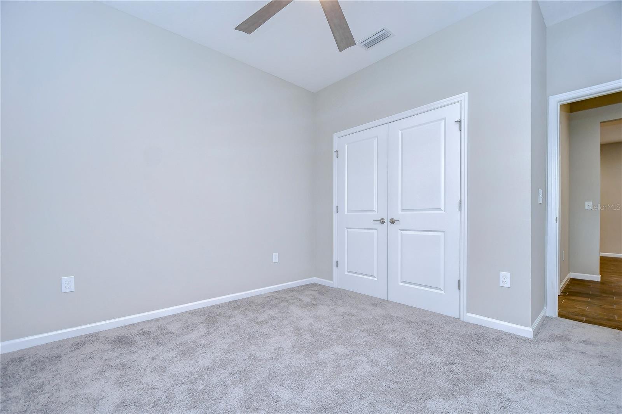

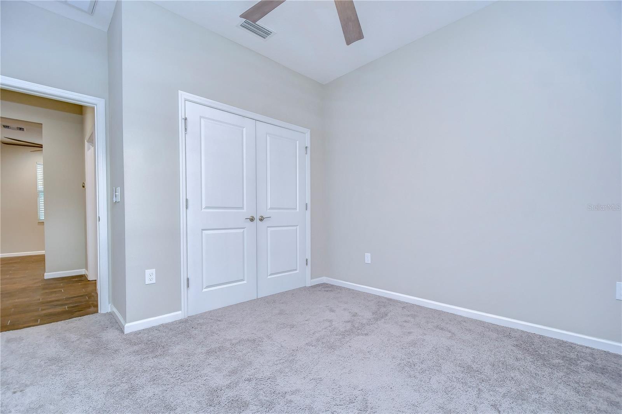
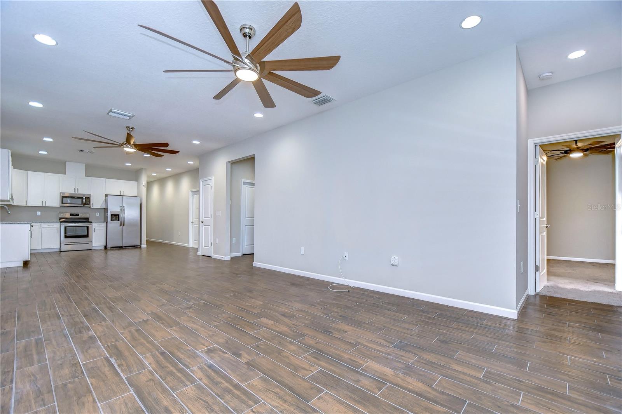
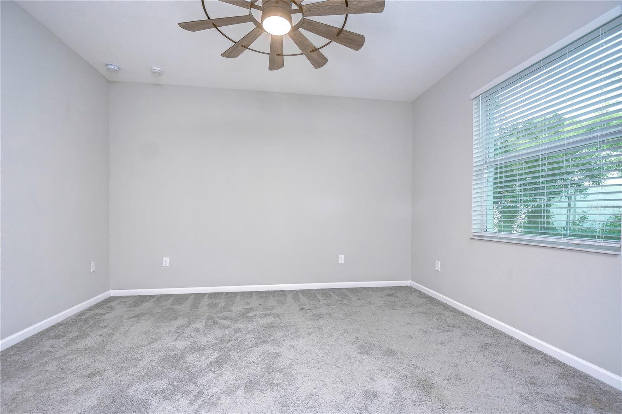

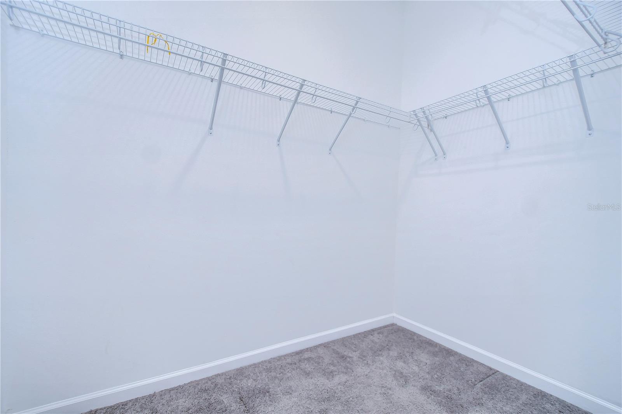

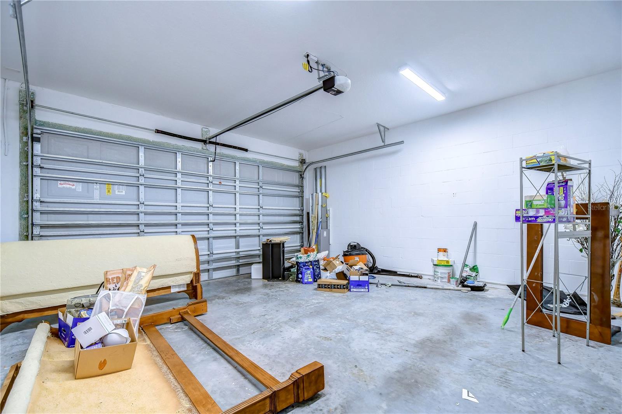
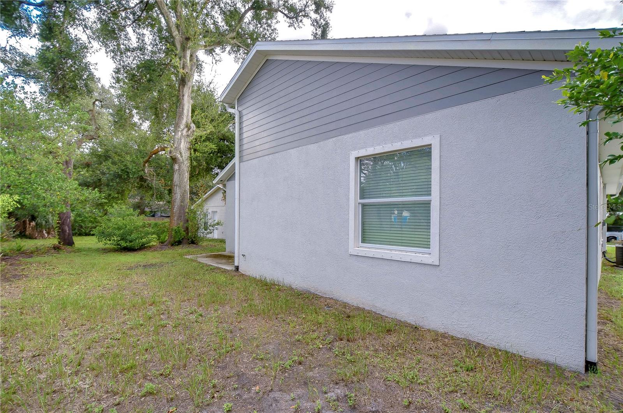
- MLS#: T3550459 ( Residential )
- Street Address: 4232 Palifox Street
- Viewed: 1
- Price: $367,000
- Price sqft: $172
- Waterfront: No
- Year Built: 2022
- Bldg sqft: 2131
- Bedrooms: 3
- Total Baths: 2
- Full Baths: 2
- Garage / Parking Spaces: 2
- Days On Market: 53
- Additional Information
- Geolocation: 27.9876 / -82.4098
- County: HILLSBOROUGH
- City: TAMPA
- Zipcode: 33610
- Subdivision: Eastern Heights
- Elementary School: James K 8 HB
- Middle School: Jennings HB
- High School: Armwood HB
- Provided by: MIHARA & ASSOCIATES INC.
- Contact: Raymond Mihara
- 813-960-2300
- DMCA Notice
-
DescriptionLook no further than this MOVE IN READY 4 bedroom, 2 bath home, newly constructed in 2022 offering a spacious 1,654 sq ft of contemporary living space designed for both comfort and style. This charming home features coach lights that elegantly frame the 2 car garage, enhancing the curb appeal of the welcoming front porch, complete with stately columns and a stacked stone facade. Inside, wood look tile floors flow seamlessly throughout the living areas, while cozy carpet adds comfort to the bedrooms. The open concept layout creates an ideal space for easy living and entertaining. The kitchen shines with tall wood cabinets, sleek stainless pulls, Granite countertops, and stainless steel appliances. Ceiling fans in both the living room and family room provide added comfort. The primary bedroom serves as a peaceful retreat with a walk in closet and an ensuite bath featuring a tiled glass enclosed shower and vanity with undermount sink. Bedrooms 2 and 3 are generously sized with built in closets, while bedroom 4 offers flexibility as a bedroom, office, or study. The inside laundry room has a washer and dryer for added convenience. NO HOA! NO CDD! Situated near the vibrant culture and rich history of Ybor City, this prime spot is just minutes from the Hard Rock Casino, Downtown Tampa, and the Channelside District. You'll also be just 15 minutes from Armature Works and Raymond James Stadium! With easy access to major highways like I 4, I 75, US 301, and US 41, youre only 20 minutes from Tampa International Airport, shopping, entertainment, and a variety of dining venues. Dont delay, schedule your appointment today.
Property Location and Similar Properties
All
Similar
Features
Appliances
- Dishwasher
- Disposal
- Microwave
- Range
- Refrigerator
Home Owners Association Fee
- 0.00
Carport Spaces
- 0.00
Close Date
- 0000-00-00
Cooling
- Central Air
Country
- US
Covered Spaces
- 0.00
Exterior Features
- Sidewalk
Flooring
- Carpet
- Tile
Garage Spaces
- 2.00
Heating
- Central
High School
- Armwood-HB
Insurance Expense
- 0.00
Interior Features
- Ceiling Fans(s)
- Eat-in Kitchen
- Walk-In Closet(s)
Legal Description
- EASTERN HEIGHTS LOT 100
Levels
- One
Living Area
- 1654.00
Middle School
- Jennings-HB
Area Major
- 33610 - Tampa / East Lake
Net Operating Income
- 0.00
Occupant Type
- Vacant
Open Parking Spaces
- 0.00
Other Expense
- 0.00
Parcel Number
- A-04-29-19-49N-000000-00100.0
Parking Features
- Driveway
- Garage Door Opener
Pets Allowed
- Yes
Property Type
- Residential
Roof
- Shingle
School Elementary
- James K-8-HB
Sewer
- Public Sewer
Style
- Contemporary
Tax Year
- 2023
Township
- 29
Utilities
- BB/HS Internet Available
- Cable Available
Water Source
- Public
Year Built
- 2022
Zoning Code
- RS-50
Listing Data ©2024 Pinellas/Central Pasco REALTOR® Organization
The information provided by this website is for the personal, non-commercial use of consumers and may not be used for any purpose other than to identify prospective properties consumers may be interested in purchasing.Display of MLS data is usually deemed reliable but is NOT guaranteed accurate.
Datafeed Last updated on October 16, 2024 @ 12:00 am
©2006-2024 brokerIDXsites.com - https://brokerIDXsites.com
Sign Up Now for Free!X
Call Direct: Brokerage Office: Mobile: 727.710.4938
Registration Benefits:
- New Listings & Price Reduction Updates sent directly to your email
- Create Your Own Property Search saved for your return visit.
- "Like" Listings and Create a Favorites List
* NOTICE: By creating your free profile, you authorize us to send you periodic emails about new listings that match your saved searches and related real estate information.If you provide your telephone number, you are giving us permission to call you in response to this request, even if this phone number is in the State and/or National Do Not Call Registry.
Already have an account? Login to your account.

