
- Jackie Lynn, Broker,GRI,MRP
- Acclivity Now LLC
- Signed, Sealed, Delivered...Let's Connect!
Featured Listing

12976 98th Street
- Home
- Property Search
- Search results
- 611 Destiny Dr, Unit #301 301, RUSKIN, FL 33570
Property Photos
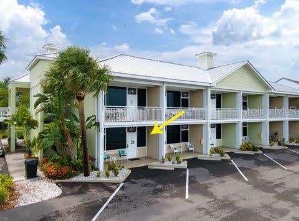


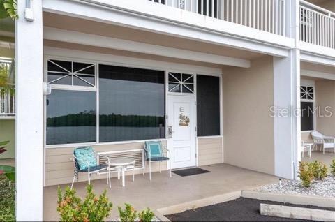
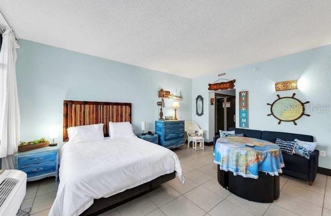
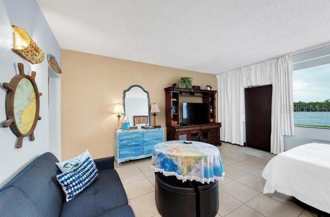
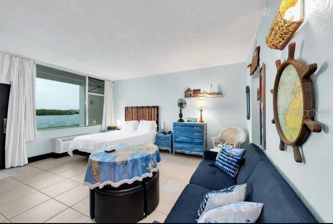
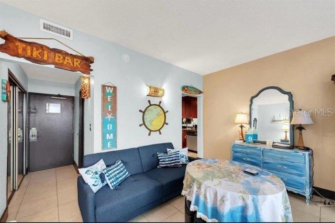
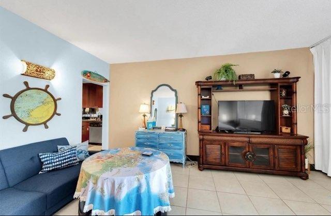
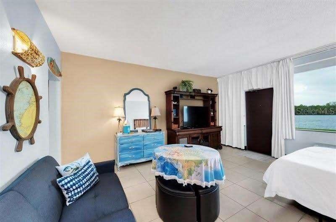
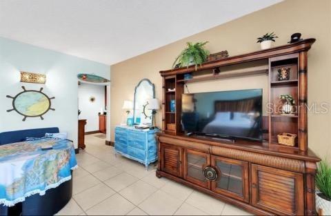
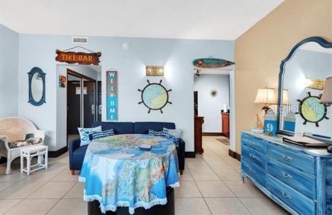
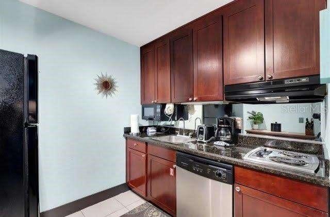
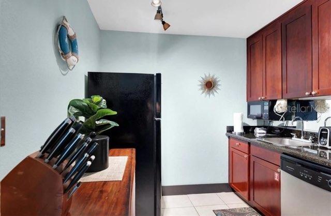
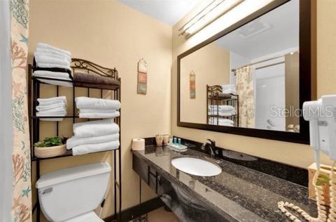
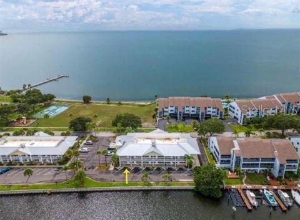
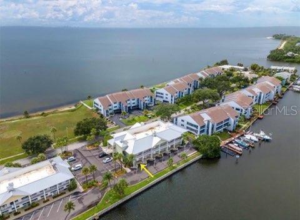
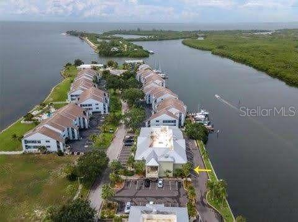
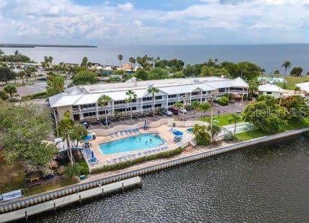
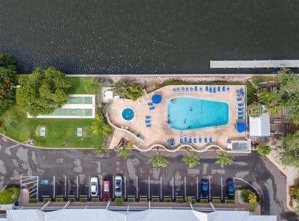
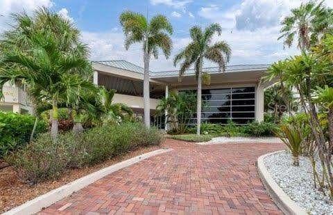
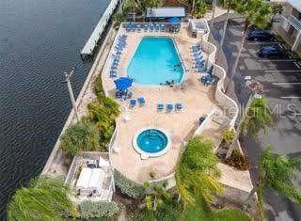
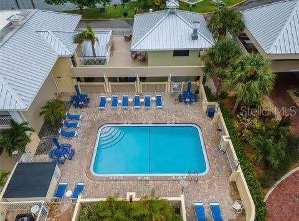
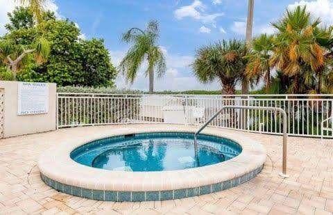
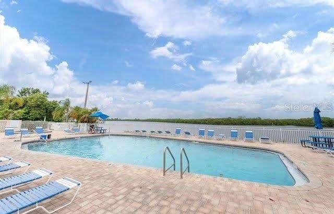
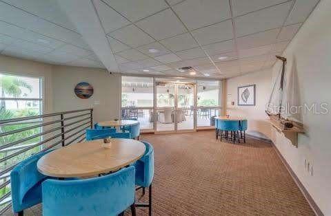
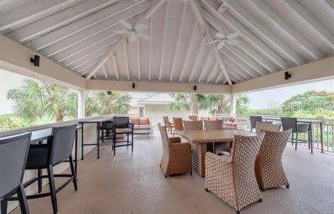
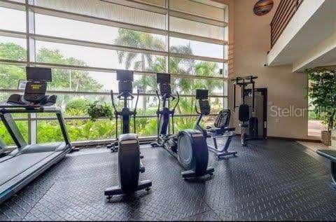
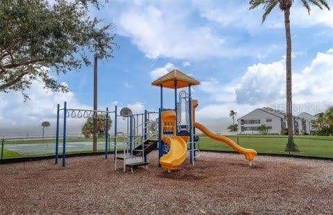
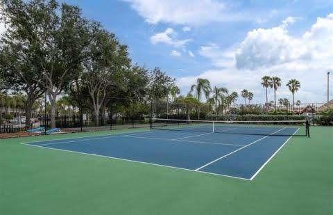
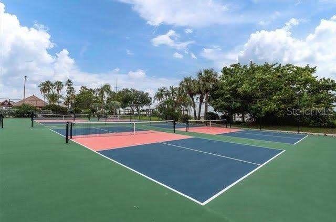
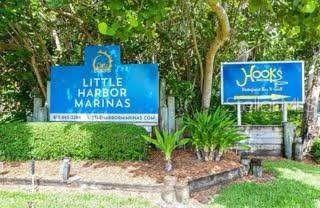
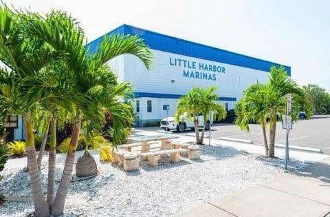
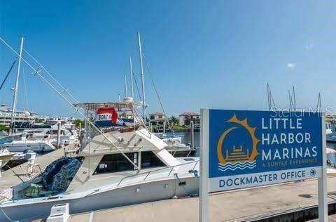
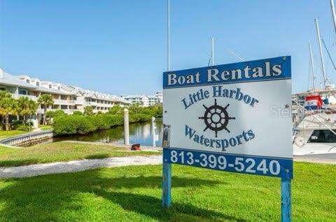
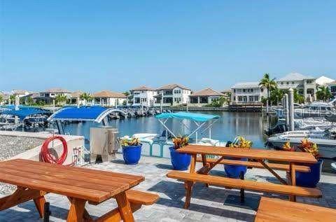
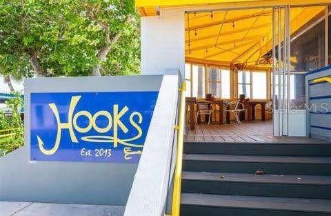
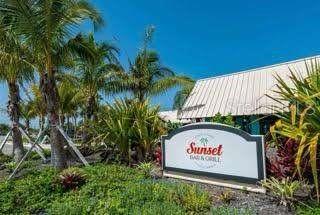
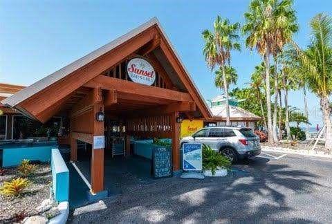
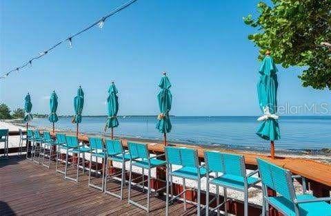

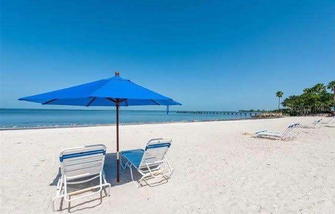
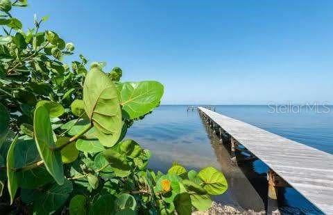
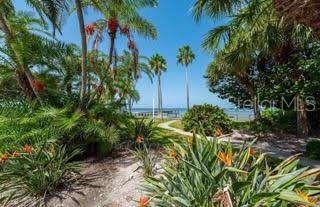
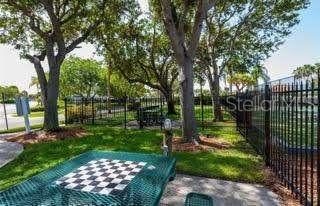
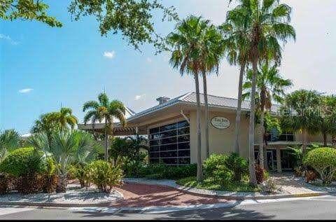
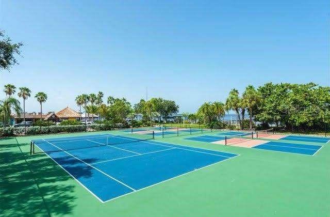
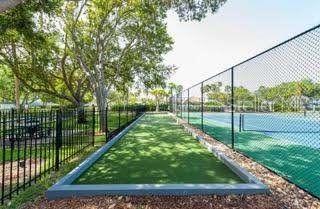
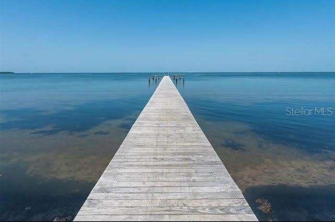
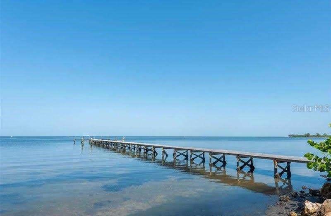
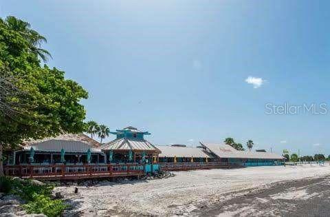
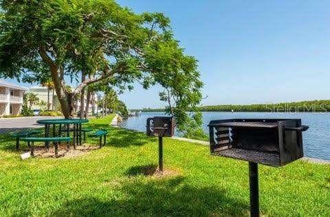
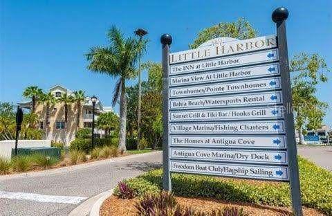
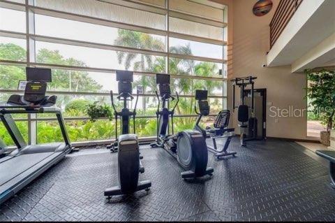
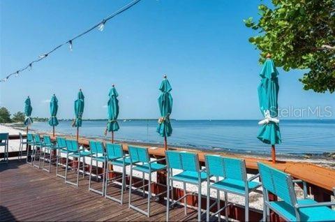
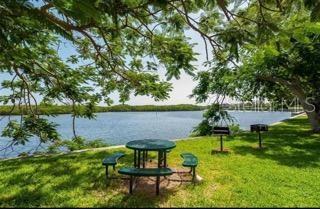
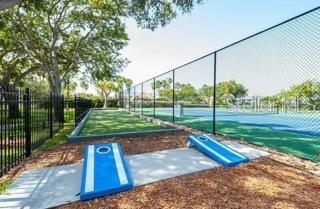
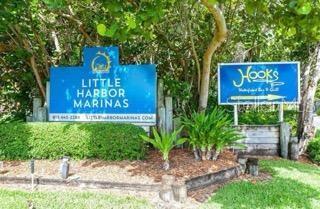
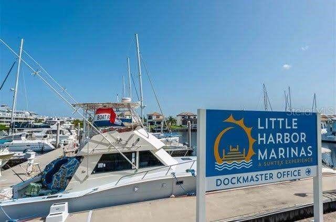
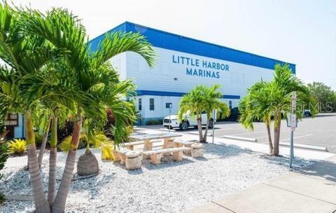
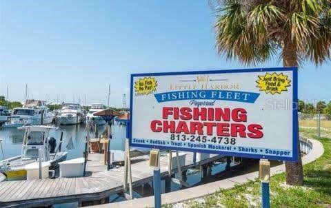
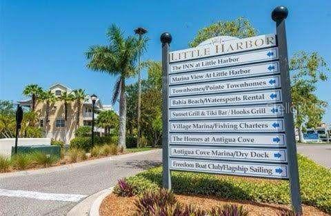
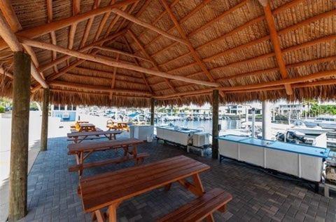
- MLS#: T3549865 ( Residential )
- Street Address: 611 Destiny Dr, Unit #301 301
- Viewed: 1
- Price: $199,000
- Price sqft: $357
- Waterfront: No
- Year Built: 1970
- Bldg sqft: 557
- Bedrooms: 1
- Total Baths: 1
- Full Baths: 1
- Days On Market: 57
- Additional Information
- Geolocation: 27.7315 / -82.4752
- County: HILLSBOROUGH
- City: RUSKIN
- Zipcode: 33570
- Subdivision: Island Resort At Mariners Club
- Building: Island Resort At Mariners Club
- Provided by: RE/MAX BAYSIDE REALTY LLC
- Contact: Michael Shea
- 813-938-1781
- DMCA Notice
-
DescriptionWelcome to your Oasis at Little Harbor! This stunning condo is the ideal studio retreatwhether you're seeking a second home, a vacation rental, or just your own private getaway. The open floorplan offers a serene and cozy atmosphere, featuring a full kitchen, living and dining areas, and a full bath. At Little Harbor, you'll find yourself immersed in resort style living. Step outside to enjoy beautiful canal views and marine life right from your front door. Relax on your porch and wave to boaters as they pass by. And just a short stroll around the building will lead you to your very own beach! This community is a hidden gem, conveniently located near restaurants and boasting an impressive list of amenities. Enjoy two heated pools, a sandy beach, and a beachfront tiki bar with fantastic sunset views and live music. The property provides a perfect blend of luxury and convenience, making relaxation and recreation effortless. For those who love staying active, there are tennis courts, a gym, and a playground. Boating and fishing enthusiasts will appreciate the deep water marinas with unparalleled access to the Bay and Gulf, along with the Freedom Boat Club nearby. Explore the waters with kayaking or canoeing, or dive into any water sport you enjoy. Overall, this property stands out as a premier destination, offering a harmonious mix of luxurious living, abundant recreational activities, and breathtaking natural beauty. Come and experience the ultimate in resort style living at Little Harbor! Close to shopping restaurants and hospital. Fees include, water, electric, cable, internet and all amenities! Make an appointment!
Property Location and Similar Properties
All
Similar
Features
Appliances
- Cooktop
- Dishwasher
- Microwave
- Range
- Refrigerator
Association Amenities
- Basketball Court
- Cable TV
- Clubhouse
- Fitness Center
- Gated
- Laundry
- Maintenance
- Park
- Pickleball Court(s)
- Playground
- Pool
- Recreation Facilities
- Sauna
- Security
- Shuffleboard Court
- Spa/Hot Tub
- Tennis Court(s)
- Wheelchair Access
Home Owners Association Fee
- 115.00
Home Owners Association Fee Includes
- Cable TV
- Pool
- Electricity
- Internet
- Maintenance Structure
- Maintenance Grounds
- Pest Control
- Recreational Facilities
- Sewer
- Trash
- Water
Association Name
- The Inn at Little Harbor
Association Phone
- 813-645-3291
Carport Spaces
- 0.00
Close Date
- 0000-00-00
Cooling
- Wall/Window Unit(s)
Country
- US
Covered Spaces
- 0.00
Exterior Features
- Irrigation System
- Lighting
- Sidewalk
Flooring
- Tile
Garage Spaces
- 0.00
Heating
- Wall Units / Window Unit
Insurance Expense
- 0.00
Interior Features
- Open Floorplan
- Primary Bedroom Main Floor
- Solid Wood Cabinets
- Stone Counters
- Thermostat
- Window Treatments
Legal Description
- ISLAND RESORT AT MARINERS CLUB BAHIA BEACH A CONDO UNIT 301 BLDG 1 UNDIV INT IN COMMON ELEMENTS
Levels
- One
Living Area
- 445.00
Lot Features
- Corner Lot
- FloodZone
- Landscaped
- Sidewalk
- Paved
Area Major
- 33570 - Ruskin/Apollo Beach
Net Operating Income
- 0.00
Occupant Type
- Vacant
Open Parking Spaces
- 0.00
Other Expense
- 0.00
Parcel Number
- U-02-32-18-70T-000001-00301.0
Parking Features
- Assigned
- Ground Level
Pets Allowed
- No
Property Type
- Residential
Roof
- Metal
Sewer
- Public Sewer
Style
- Traditional
Tax Year
- 2023
Township
- 32
Unit Number
- 301
Utilities
- BB/HS Internet Available
- Cable Connected
- Electricity Connected
- Sewer Connected
- Street Lights
- Water Connected
View
- Pool
- Water
Water Source
- Public
Year Built
- 1970
Zoning Code
- PD
Listing Data ©2024 Pinellas/Central Pasco REALTOR® Organization
The information provided by this website is for the personal, non-commercial use of consumers and may not be used for any purpose other than to identify prospective properties consumers may be interested in purchasing.Display of MLS data is usually deemed reliable but is NOT guaranteed accurate.
Datafeed Last updated on October 16, 2024 @ 12:00 am
©2006-2024 brokerIDXsites.com - https://brokerIDXsites.com
Sign Up Now for Free!X
Call Direct: Brokerage Office: Mobile: 727.710.4938
Registration Benefits:
- New Listings & Price Reduction Updates sent directly to your email
- Create Your Own Property Search saved for your return visit.
- "Like" Listings and Create a Favorites List
* NOTICE: By creating your free profile, you authorize us to send you periodic emails about new listings that match your saved searches and related real estate information.If you provide your telephone number, you are giving us permission to call you in response to this request, even if this phone number is in the State and/or National Do Not Call Registry.
Already have an account? Login to your account.

