
- Jackie Lynn, Broker,GRI,MRP
- Acclivity Now LLC
- Signed, Sealed, Delivered...Let's Connect!
Featured Listing

12976 98th Street
- Home
- Property Search
- Search results
- 32676 Tree Of Life Avenue, WESLEY CHAPEL, FL 33543
Property Photos
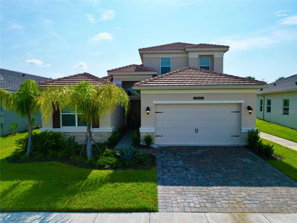

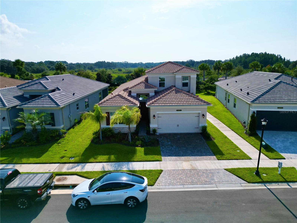
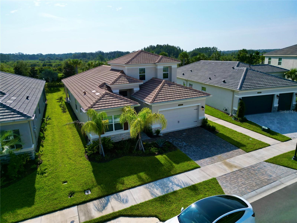
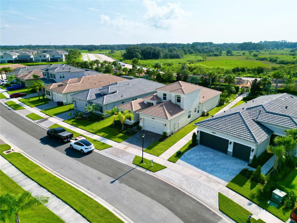
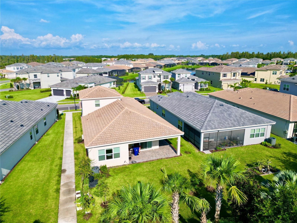
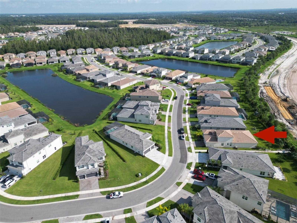
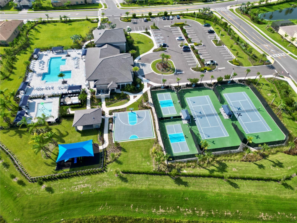
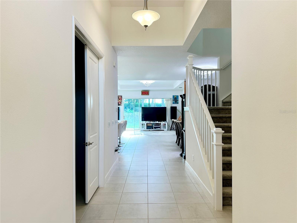
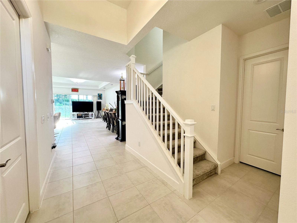

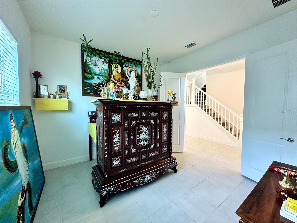
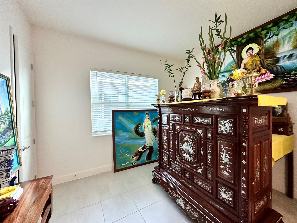
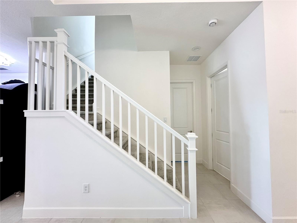
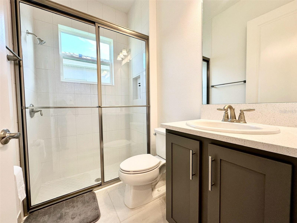
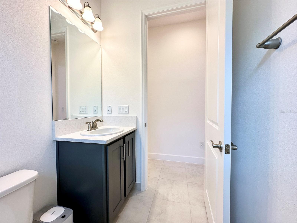
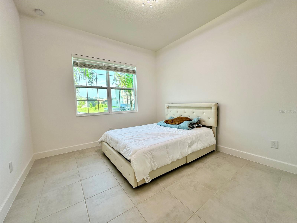
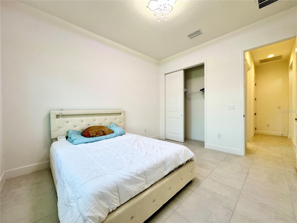
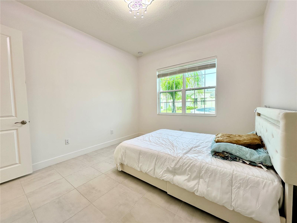
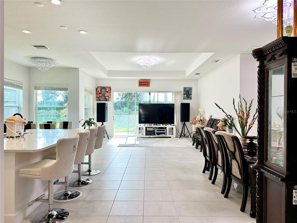
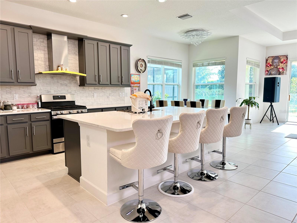
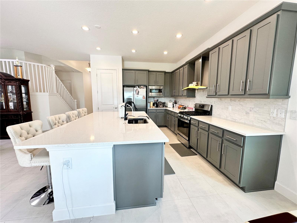
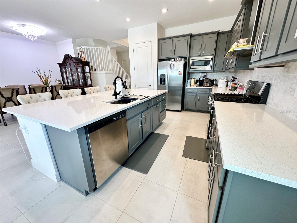
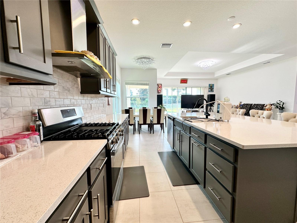
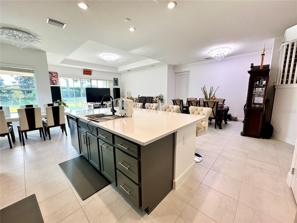
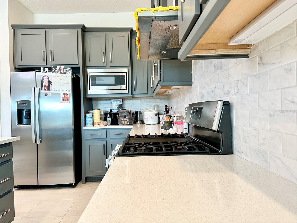
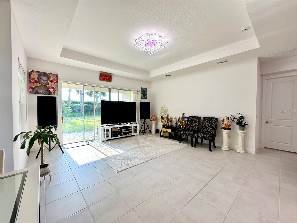
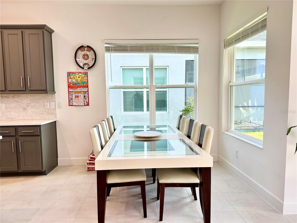
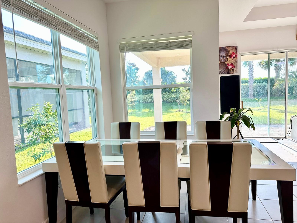
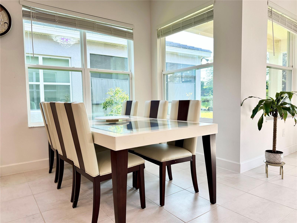
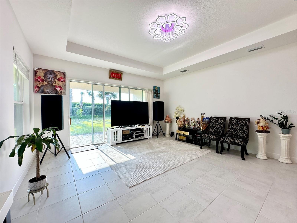
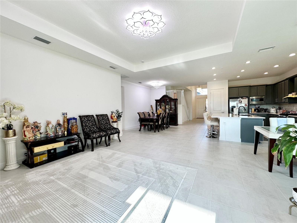
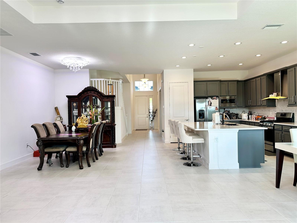
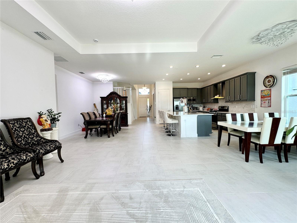
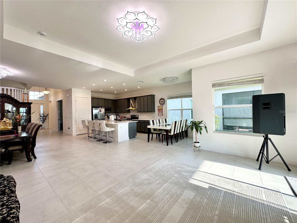
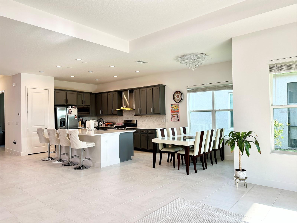
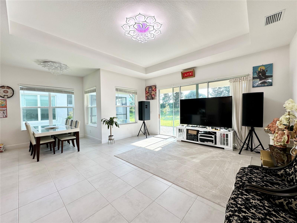
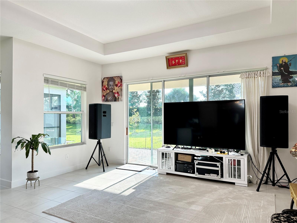
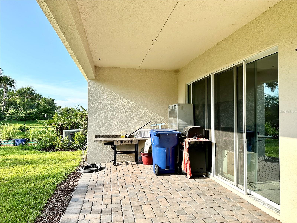
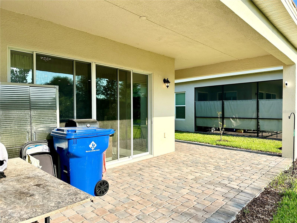
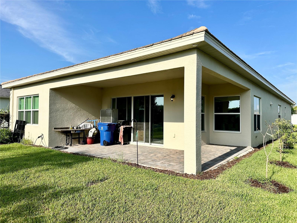
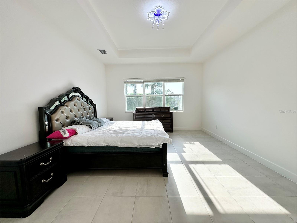
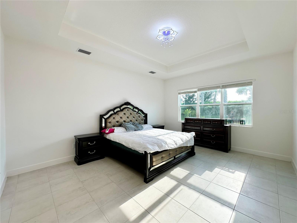
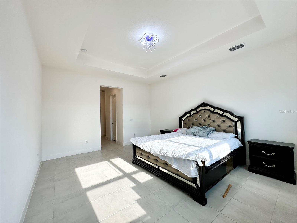
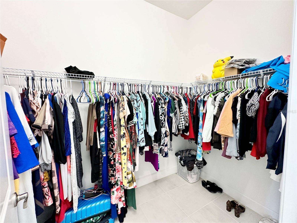
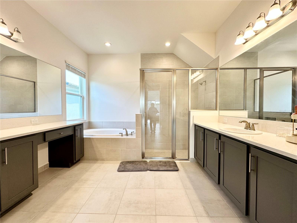
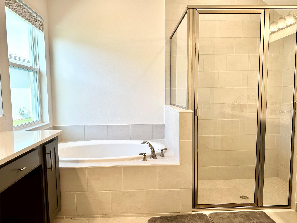
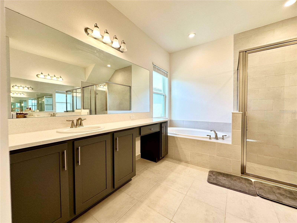
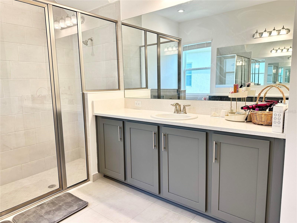
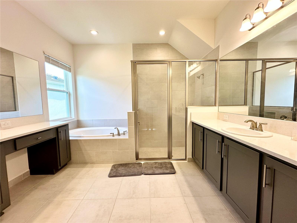
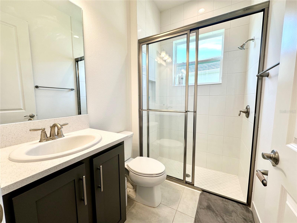
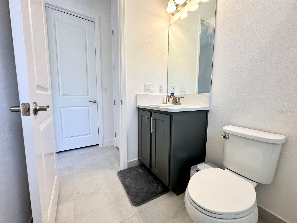
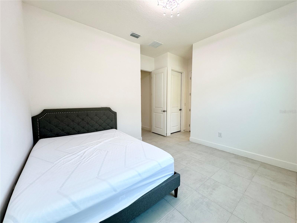
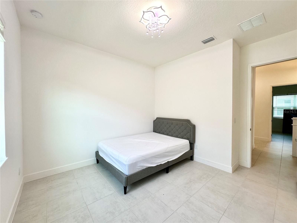
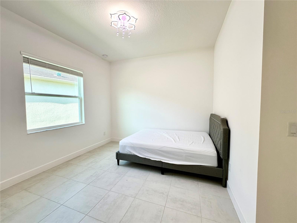
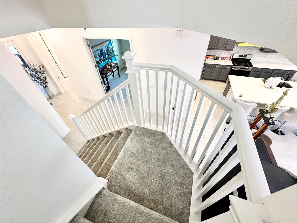
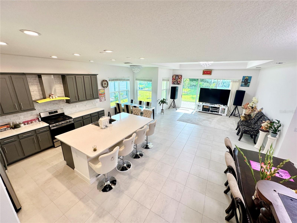
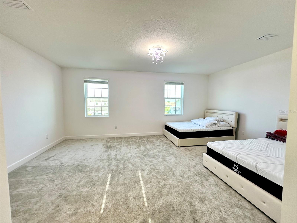
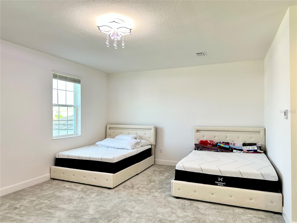
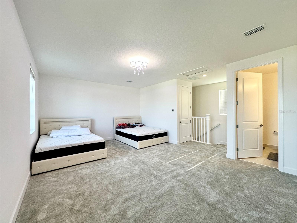
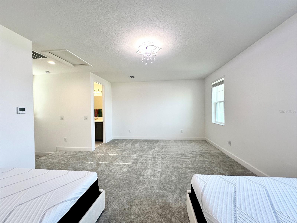
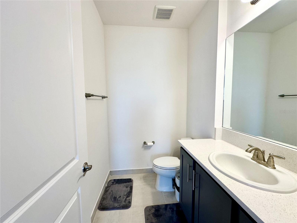
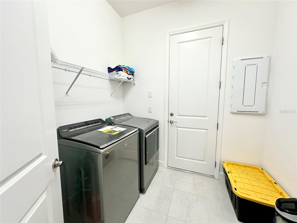
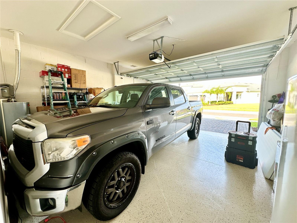
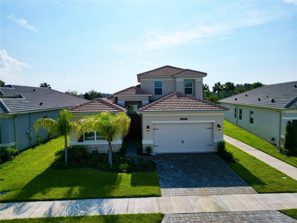
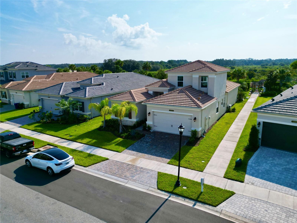
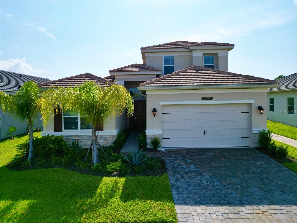
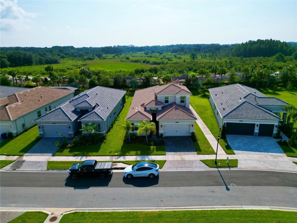
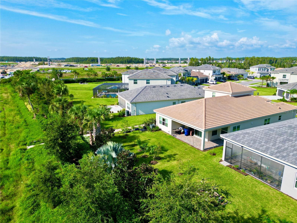
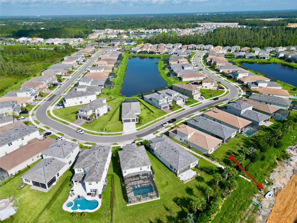
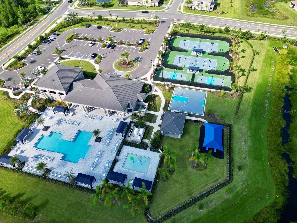
- MLS#: T3549717 ( Residential )
- Street Address: 32676 Tree Of Life Avenue
- Viewed: 4
- Price: $699,500
- Price sqft: $191
- Waterfront: No
- Year Built: 2023
- Bldg sqft: 3669
- Bedrooms: 4
- Total Baths: 4
- Full Baths: 3
- 1/2 Baths: 1
- Garage / Parking Spaces: 2
- Days On Market: 56
- Additional Information
- Geolocation: 28.199 / -82.2771
- County: PASCO
- City: WESLEY CHAPEL
- Zipcode: 33543
- Subdivision: Winding Rdg Ph 1 2
- Elementary School: Double Branch Elementary
- Middle School: Thomas E Weightman Middle PO
- High School: Wesley Chapel High PO
- Provided by: KELLER WILLIAMS SOUTH SHORE
- Contact: Hanie Nguyen
- 813-641-8300
- DMCA Notice
-
DescriptionWelcome to the "Holly" model at Winding Ridge by GL Homes, an expansive and thoughtfully crafted single family residence nestled in the vibrant Gated community of Wesley Chapel, no CDD community. The house features a tile roof, adding a touch of luxury to the overall design. This home is designed to meet all your needs, offering a luxurious master suite complete with a private master bathroom, creating the perfect sanctuary for relaxation; two additional bedrooms that share a full bathroom, providing ample space for family members or guests; a secondary suite with its own full bathroom, ideal for offering guests or extended family the comfort and privacy of their own space; an upstairs flex space that can be easily converted into an additional bedroom, ensuring your home adapts as your needs evolve; a convenient half bath upstairs, adding functionality to the upper level of the home; an open concept great room, perfect for entertaining and gathering with loved ones; and a covered patio, inviting you to unwind and enjoy Floridas delightful weather. With a 2 car garage and 2,907 sq. ft. of air conditioned living space, this home provides the perfect blend of luxury and practicality. Situated in Winding Ridge, a resort style community, residents are treated to an array of amenities including a state of the art fitness center, a resort style pool, tennis courts, and a spacious clubhouse. The community's prime location offers easy access to a variety of shopping, dining, and entertainment options. Enjoy an elevated lifestyle with no CDD fees, while the HOA takes care of all exterior landscaping, allowing you more time to relax and enjoy your surroundings. Winding Ridge is just moments away from The Shops at Wiregrass, the Tampa Premium Outlets, and a wide range of dining and entertainment options. Wesley Chapel is also home to Advent Health Center Ice, brand new indoor sports complexes, tennis facilities, and beautiful town parks. Youll be just minutes from Advent Health Wesley Chapel, the new Baycare hospitals, Pasco Hernando State College, and several top rated county and charter schools. With convenient access to I 75/275, youre only a 30 minute commute from Downtown Tampa. The area also offers easy access to state of the art medical facilities like Moffitt Cancer Center, Johns Hopkins, Tampa General Hospital, and the VA hospital, along with Tampa International Airport and the Gulf Beaches. Contact us today for more information or to schedule a private tour.
Property Location and Similar Properties
All
Similar
Features
Appliances
- Cooktop
- Dishwasher
- Disposal
- Dryer
- Electric Water Heater
- Microwave
- Range Hood
- Refrigerator
- Washer
Home Owners Association Fee
- 360.00
Association Name
- 123
Carport Spaces
- 0.00
Close Date
- 0000-00-00
Cooling
- Central Air
Country
- US
Covered Spaces
- 0.00
Exterior Features
- Other
Flooring
- Carpet
- Ceramic Tile
Furnished
- Unfurnished
Garage Spaces
- 2.00
Heating
- Electric
High School
- Wesley Chapel High-PO
Insurance Expense
- 0.00
Interior Features
- High Ceilings
- Open Floorplan
- Smart Home
- Tray Ceiling(s)
- Walk-In Closet(s)
Legal Description
- WINDING RIDGE PHASES 1 & 2 PB 83 PG 23 LOT 220
Levels
- Two
Living Area
- 2907.00
Middle School
- Thomas E Weightman Middle-PO
Area Major
- 33543 - Zephyrhills/Wesley Chapel
Net Operating Income
- 0.00
Occupant Type
- Vacant
Open Parking Spaces
- 0.00
Other Expense
- 0.00
Parcel Number
- 26-26-20-0070-00000-2200
Pets Allowed
- No
Property Type
- Residential
Roof
- Shingle
School Elementary
- Double Branch Elementary
Sewer
- Public Sewer
Tax Year
- 2023
Township
- 26S
Utilities
- Cable Available
- Electricity Connected
- Public
- Sewer Connected
Virtual Tour Url
- https://www.propertypanorama.com/instaview/stellar/T3549717
Water Source
- Public
Year Built
- 2023
Zoning Code
- MPUD
Listing Data ©2024 Pinellas/Central Pasco REALTOR® Organization
The information provided by this website is for the personal, non-commercial use of consumers and may not be used for any purpose other than to identify prospective properties consumers may be interested in purchasing.Display of MLS data is usually deemed reliable but is NOT guaranteed accurate.
Datafeed Last updated on October 16, 2024 @ 12:00 am
©2006-2024 brokerIDXsites.com - https://brokerIDXsites.com
Sign Up Now for Free!X
Call Direct: Brokerage Office: Mobile: 727.710.4938
Registration Benefits:
- New Listings & Price Reduction Updates sent directly to your email
- Create Your Own Property Search saved for your return visit.
- "Like" Listings and Create a Favorites List
* NOTICE: By creating your free profile, you authorize us to send you periodic emails about new listings that match your saved searches and related real estate information.If you provide your telephone number, you are giving us permission to call you in response to this request, even if this phone number is in the State and/or National Do Not Call Registry.
Already have an account? Login to your account.

