
- Jackie Lynn, Broker,GRI,MRP
- Acclivity Now LLC
- Signed, Sealed, Delivered...Let's Connect!
Featured Listing

12976 98th Street
- Home
- Property Search
- Search results
- 5912 Village Center Drive, LITHIA, FL 33547
Property Photos
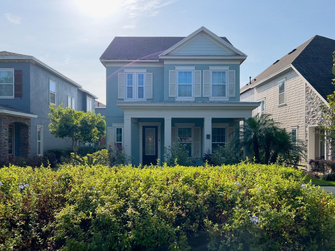

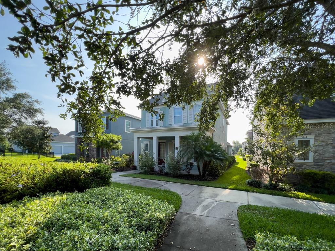
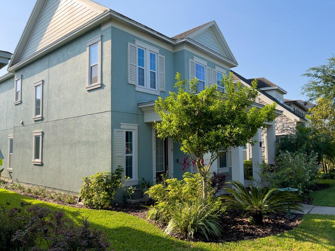
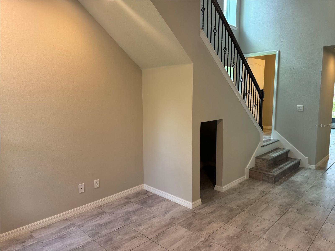
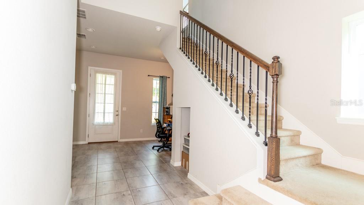
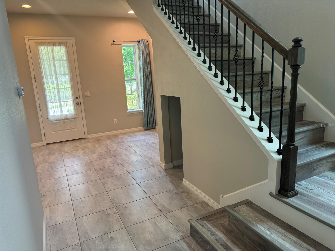
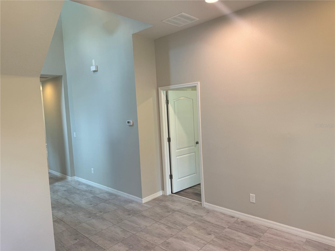
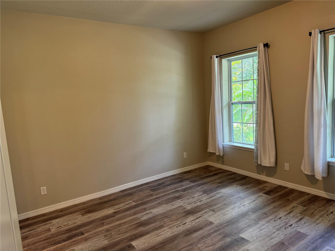
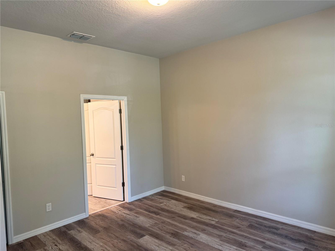
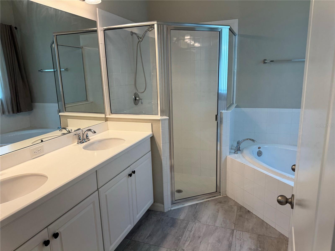
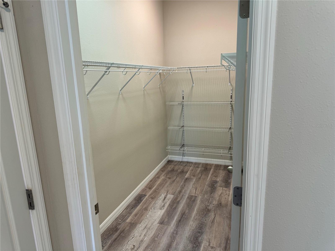
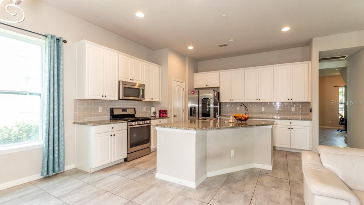
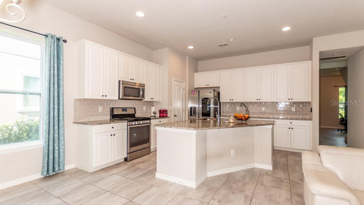
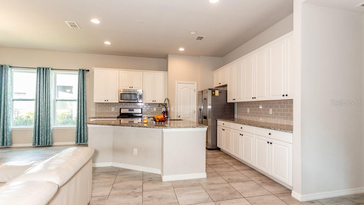
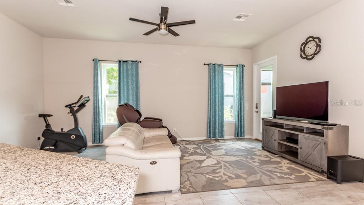
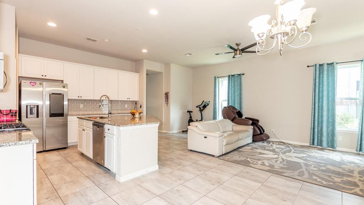
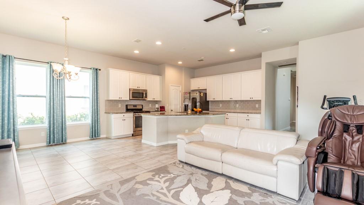
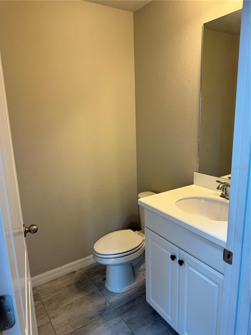
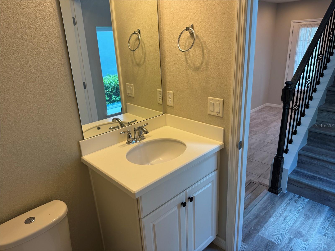
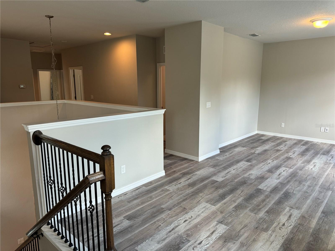
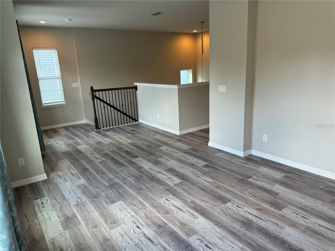
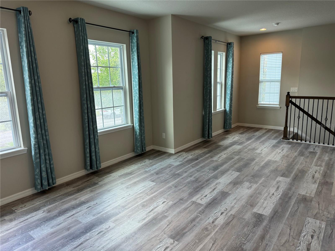
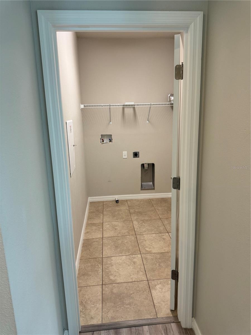
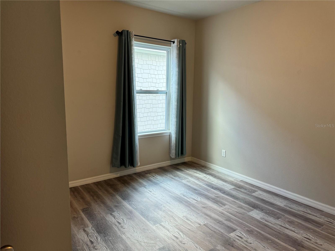
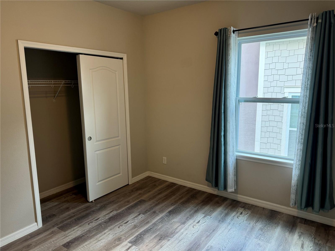
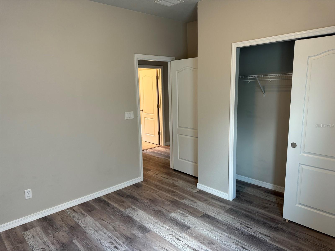
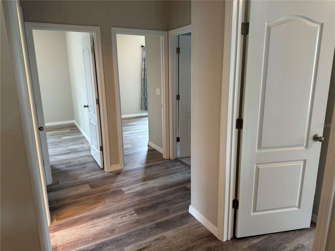
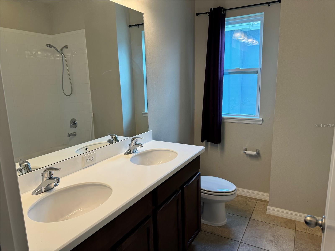
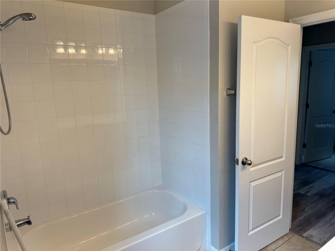
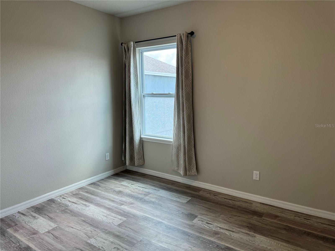
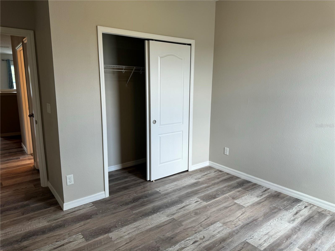
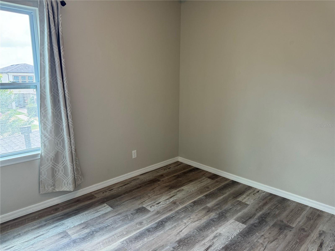
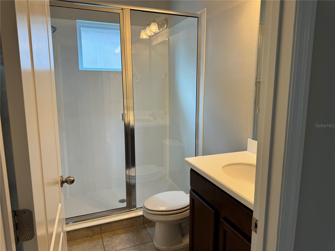
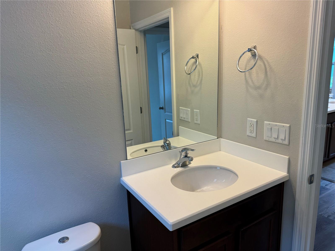
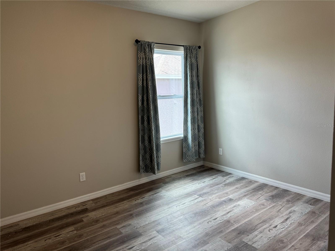
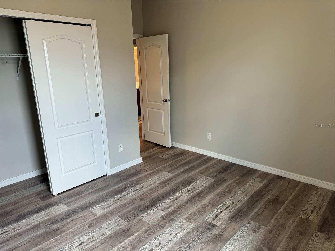
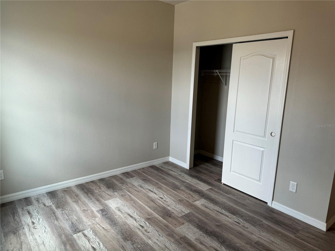
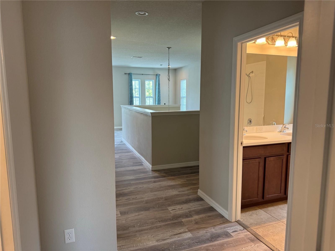
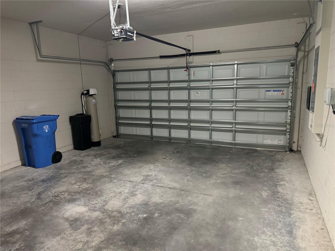
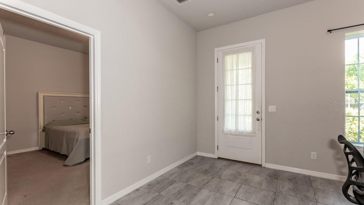
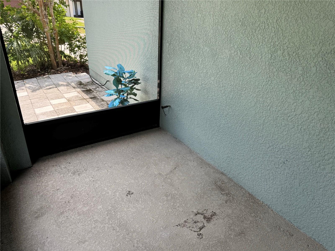
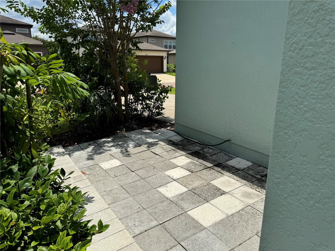
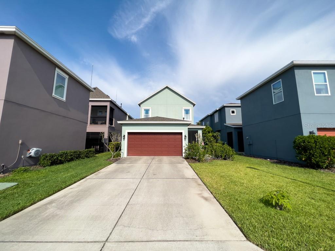
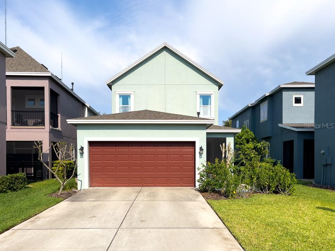
- MLS#: T3549528 ( Residential )
- Street Address: 5912 Village Center Drive
- Viewed: 4
- Price: $549,000
- Price sqft: $177
- Waterfront: No
- Year Built: 2017
- Bldg sqft: 3109
- Bedrooms: 4
- Total Baths: 4
- Full Baths: 3
- 1/2 Baths: 1
- Garage / Parking Spaces: 2
- Days On Market: 54
- Additional Information
- Geolocation: 27.8482 / -82.2554
- County: HILLSBOROUGH
- City: LITHIA
- Zipcode: 33547
- Subdivision: Fishhawk Ranch West Ph 1b1c
- Elementary School: Stowers Elementary
- Middle School: Barrington Middle
- High School: Newsome HB
- Provided by: SIGNATURE REALTY ASSOCIATES
- Contact: Bill Hague
- 813-689-3115
- DMCA Notice
-
DescriptionThe Craftsman elevation on this Warhol floor plan invites you in with a relaxing and open front porch. You'll be able to entertain guests and still be part of the conversation, while preparing food in the Kitchen that opens up to a large Great Room. The kitchen boosts granite countertops, a stylish subway backsplash tile, stainless steel appliances, and a gas range. The Master Bedroom is located on the first floor with an ensuite bathroom and walk in closet. The master bathroom has dual vanity sinks, walk in shower, and a soaker tub. The three remaining bedrooms and large loft are located on the second floor. Fishhawk Ranch West offers spectacular amenities which include a pool, basketball court, dog park, and a lake house. The lake house includes an area for parties and events, cardio room for workouts and other activities like ping pong tables. Exterior maintenance is included in the rent. Call today to schedule your private showing!
Property Location and Similar Properties
All
Similar
Features
Appliances
- Dishwasher
- Disposal
- Gas Water Heater
- Microwave
- Range
- Refrigerator
- Water Softener
Home Owners Association Fee
- 69.00
Association Name
- Patti Picianno
Association Phone
- 8135155933
Carport Spaces
- 0.00
Close Date
- 0000-00-00
Cooling
- Central Air
Country
- US
Covered Spaces
- 0.00
Exterior Features
- Irrigation System
- Sidewalk
Flooring
- Ceramic Tile
- Laminate
Furnished
- Unfurnished
Garage Spaces
- 2.00
Heating
- Gas
High School
- Newsome-HB
Insurance Expense
- 0.00
Interior Features
- Ceiling Fans(s)
- High Ceilings
- In Wall Pest System
- Kitchen/Family Room Combo
- Open Floorplan
- Primary Bedroom Main Floor
- Stone Counters
- Thermostat
- Walk-In Closet(s)
- Window Treatments
Legal Description
- FISHHAWK RANCH WEST PHASE 1B/1C LOT 7 BLOCK 22
Levels
- Two
Living Area
- 2432.00
Lot Features
- Landscaped
- Sidewalk
- Paved
Middle School
- Barrington Middle
Area Major
- 33547 - Lithia
Net Operating Income
- 0.00
Occupant Type
- Tenant
Open Parking Spaces
- 0.00
Other Expense
- 0.00
Parcel Number
- U-25-30-20-9UC-000022-00007.0
Parking Features
- Driveway
Pets Allowed
- Breed Restrictions
- Yes
Possession
- Close of Escrow
Property Condition
- Completed
Property Type
- Residential
Roof
- Shingle
School Elementary
- Stowers Elementary
Sewer
- Public Sewer
Style
- Craftsman
Tax Year
- 2023
Township
- 30
Utilities
- BB/HS Internet Available
- Cable Available
- Electricity Available
- Electricity Connected
- Natural Gas Available
- Natural Gas Connected
- Public
- Sewer Available
- Sewer Connected
- Street Lights
- Water Available
- Water Connected
Virtual Tour Url
- https://www.youtube.com/watch?v=JIhBvrTJyhY
Water Source
- Public
Year Built
- 2017
Zoning Code
- PD
Listing Data ©2024 Pinellas/Central Pasco REALTOR® Organization
The information provided by this website is for the personal, non-commercial use of consumers and may not be used for any purpose other than to identify prospective properties consumers may be interested in purchasing.Display of MLS data is usually deemed reliable but is NOT guaranteed accurate.
Datafeed Last updated on October 16, 2024 @ 12:00 am
©2006-2024 brokerIDXsites.com - https://brokerIDXsites.com
Sign Up Now for Free!X
Call Direct: Brokerage Office: Mobile: 727.710.4938
Registration Benefits:
- New Listings & Price Reduction Updates sent directly to your email
- Create Your Own Property Search saved for your return visit.
- "Like" Listings and Create a Favorites List
* NOTICE: By creating your free profile, you authorize us to send you periodic emails about new listings that match your saved searches and related real estate information.If you provide your telephone number, you are giving us permission to call you in response to this request, even if this phone number is in the State and/or National Do Not Call Registry.
Already have an account? Login to your account.

