
- Jackie Lynn, Broker,GRI,MRP
- Acclivity Now LLC
- Signed, Sealed, Delivered...Let's Connect!
Featured Listing

12976 98th Street
- Home
- Property Search
- Search results
- 4754 Lago Vista Circle, LAND O LAKES, FL 34639
Property Photos
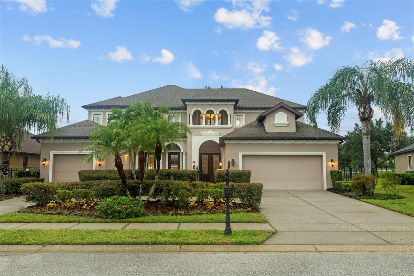

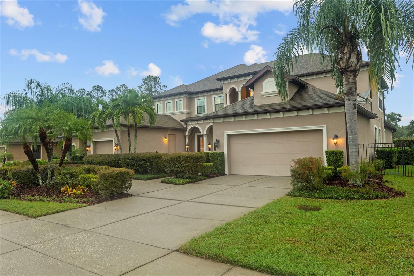
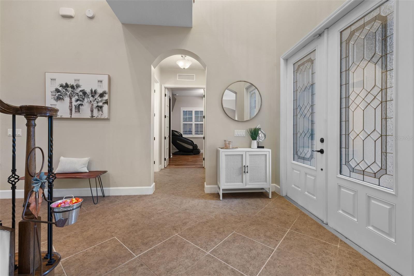
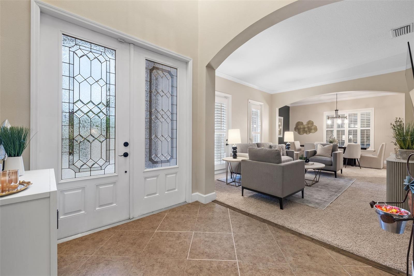

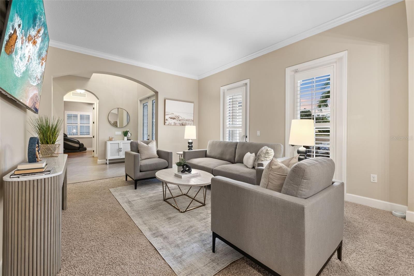
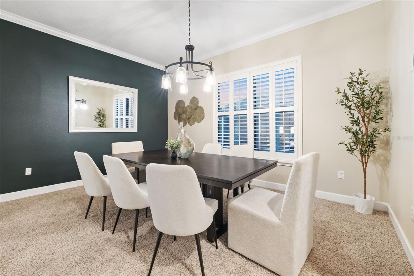
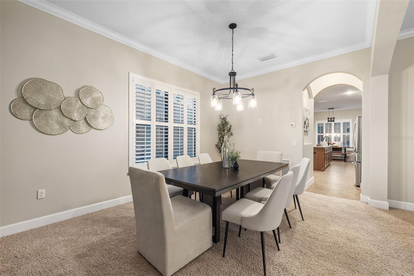

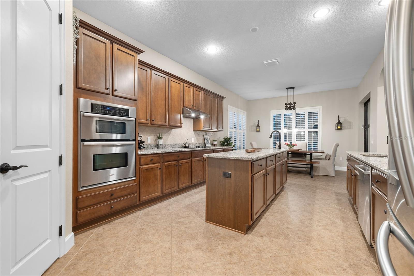
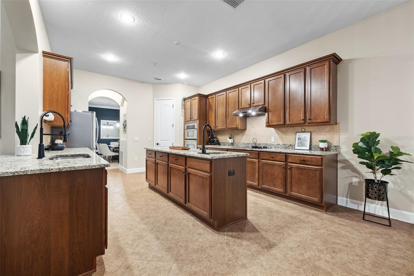
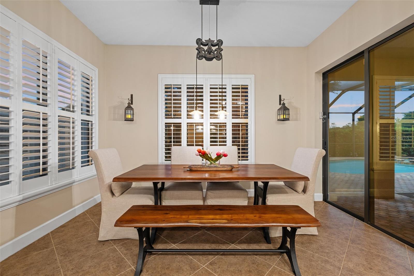



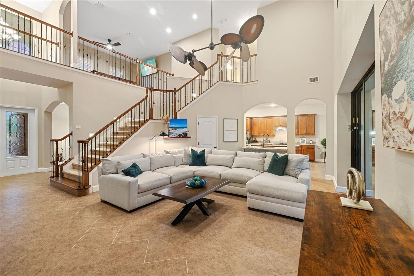

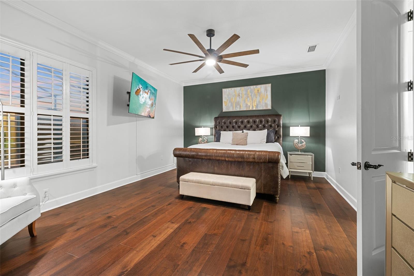
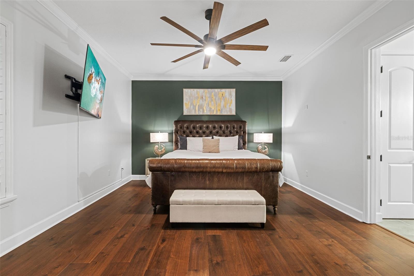


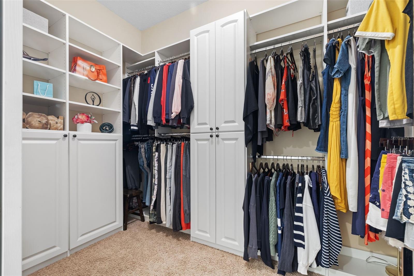
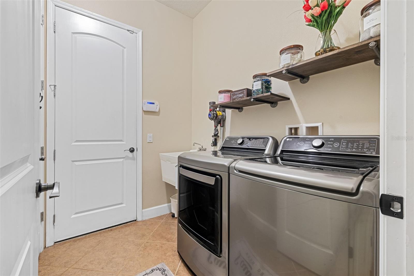
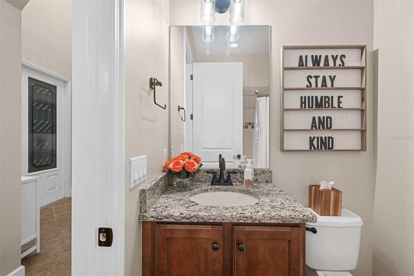



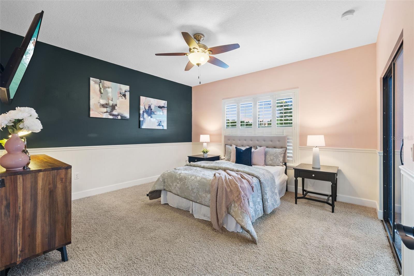
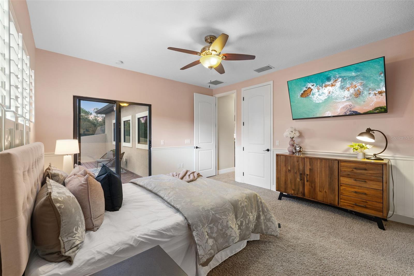
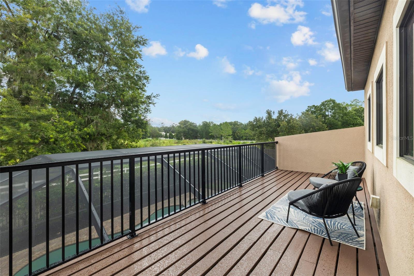





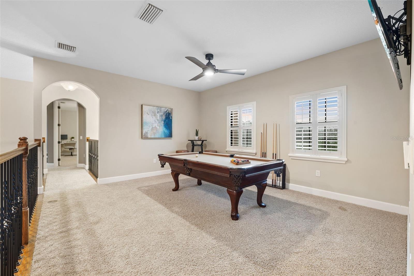

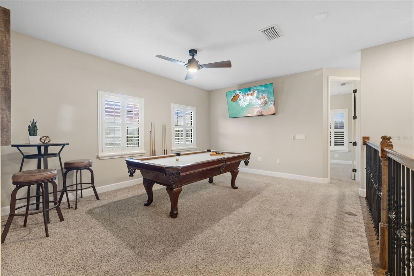
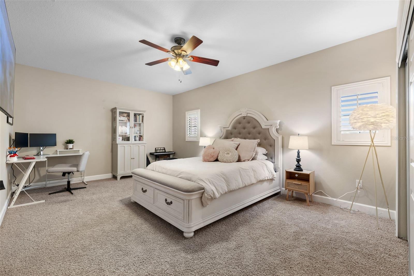
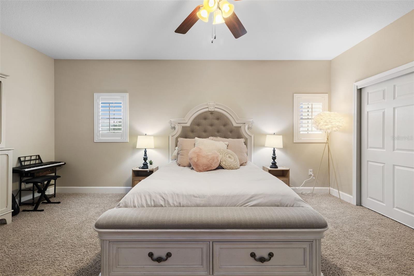
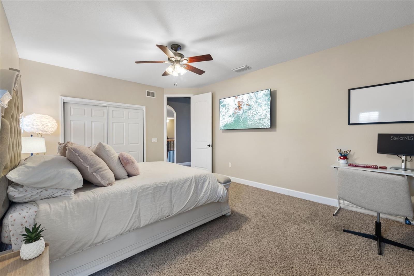


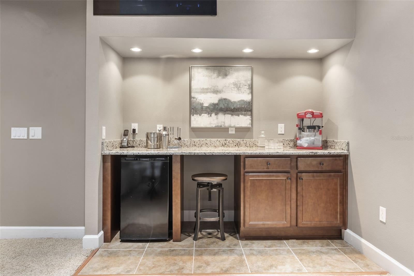


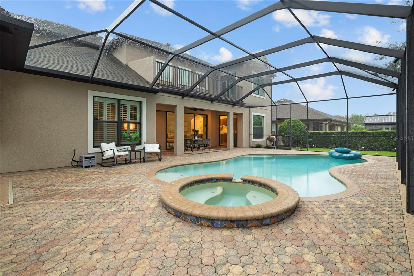
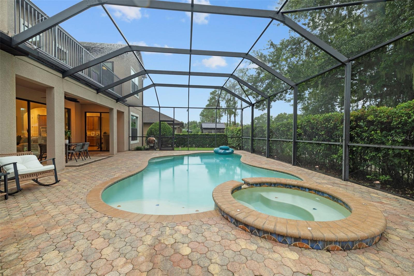
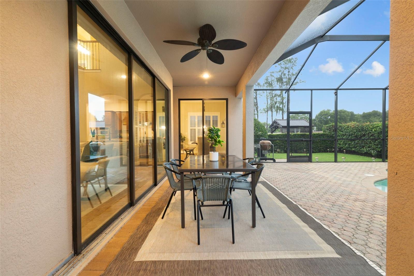
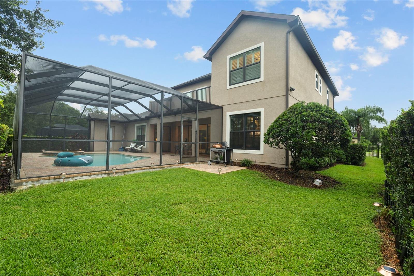
































- MLS#: T3549523 ( Residential )
- Street Address: 4754 Lago Vista Circle
- Viewed: 10
- Price: $850,000
- Price sqft: $169
- Waterfront: No
- Year Built: 2011
- Bldg sqft: 5041
- Bedrooms: 5
- Total Baths: 4
- Full Baths: 3
- 1/2 Baths: 1
- Garage / Parking Spaces: 3
- Days On Market: 40
- Additional Information
- Geolocation: 28.2274 / -82.4446
- County: PASCO
- City: LAND O LAKES
- Zipcode: 34639
- Subdivision: Lago Del Rey
- Elementary School: Connerton Elem
- Middle School: Pine View Middle PO
- High School: Land O' Lakes High PO
- Provided by: KELLER WILLIAMS TAMPA PROP.
- Contact: Jennifer Hernandez
- 813-264-7754
- DMCA Notice
-
DescriptionStep into luxury and comfort with this stunning, Mediterranean style 5 bedroom, 3 bathroom home, perfectly designed for modern living and entertaining. Nestled in the gated community of Lago Del Rey with NO CDD and low HOA fees. In the heart of Land O Lakes, this residence blends elegance, comfort and resort style amenities. This home is soon to be featured in an upcoming episode of HGTVs House Hunters. Upon entering, you are greeted by a grand foyer and a formal living and dining area. The living room is beautifully designed with the entertainer in mind as two single doors lead to a private paved courtyard area that is perfect for after dinner conversation and cool evenings. When you continue through the foyer, you are welcomed by a large family room that is highlighted by soaring ceilings and large sliding glass doors leading to the private pool and patio area. The chefs kitchen is a dream, is well appointed and features a center island with vegetable sink, walk in pantry, a glass cooktop range, a built in oven and microwave, granite countertops, and stainless steel appliances. It will truly be the hub for all activities with additional bar seating and room for a casual dining table of six. The home features five generously sized bedrooms with walk in closets including a luxurious first floor primary suite. The suite boasts new luxurious engineered hardwood walnut flooring, private sliding door leading to the pool deck, an exquisite steam shower, large walk in closet for the clothing enthusiast including upscale built in shelving. To complete the first floor, a superbly placed office is located just off the garage entry and is perfect for those needing a home office that is private. With an adjacent full bathroom, this space could be utilized as a multigenerational space. Head to the second floor where the loft is the anchor for the three generously sized bedroom and a full theatre room. The loft and theatre room are a magical combination for games, sports, entertaining guests or movie nights. The private pool and patio area is not to be overshadowed by the luxury of the indoor space. The private pool area is designed for the ultimate relaxation and indulgence. This serene retreat boasts a sparkling, crystal clear heated saltwater pool and waterfall spa promising year round relaxation. The patio has a balance of sun soaked lounge areas, a conveniently located bath and enough shade for dining and relaxation. Numerous updates have been completed including pool resurface (2021, estimated), new ceiling fans, upstairs AC (2023), primary bedroom flooring (2023), primary closet built in shelves (2023), interior paint (2023), washer and dryer (2023), new exterior upstairs decking (2024), water heater (2024), bathroom lighting and fixtures (2024), and door hardware (2024). This home has been repositioned with a price reduction of over $90,000 and updates of over $40,000. ***** See Virtual tour 2 for Matterport.
Property Location and Similar Properties
All
Similar
Features
Appliances
- Built-In Oven
- Cooktop
- Dishwasher
- Disposal
- Dryer
- Microwave
- Range
- Refrigerator
- Washer
Home Owners Association Fee
- 550.00
Association Name
- Vanguard Property Management/ Angela
Association Phone
- 813-930-8036
Builder Name
- Mercedes
Carport Spaces
- 0.00
Close Date
- 0000-00-00
Cooling
- Central Air
Country
- US
Covered Spaces
- 0.00
Exterior Features
- Courtyard
- Irrigation System
- Lighting
- Other
- Private Mailbox
- Sliding Doors
- Sprinkler Metered
Fencing
- Fenced
Flooring
- Carpet
- Tile
- Wood
Garage Spaces
- 3.00
Heating
- Electric
High School
- Land O' Lakes High-PO
Insurance Expense
- 0.00
Interior Features
- Built-in Features
- Cathedral Ceiling(s)
- Ceiling Fans(s)
- Eat-in Kitchen
- High Ceilings
- Living Room/Dining Room Combo
- Open Floorplan
- Primary Bedroom Main Floor
- Solid Surface Counters
- Thermostat
- Vaulted Ceiling(s)
- Window Treatments
Legal Description
- LAGO DEL REY PB 63 PG 042 LOT 7
Levels
- Two
Living Area
- 3958.00
Middle School
- Pine View Middle-PO
Area Major
- 34639 - Land O Lakes
Net Operating Income
- 0.00
Occupant Type
- Owner
Open Parking Spaces
- 0.00
Other Expense
- 0.00
Parcel Number
- 19-26-18-0250-00000-0070
Pets Allowed
- Cats OK
- Dogs OK
- Number Limit
Pool Features
- Heated
- Lighting
- Outside Bath Access
- Salt Water
- Screen Enclosure
Property Type
- Residential
Roof
- Shingle
School Elementary
- Connerton Elem
Sewer
- Public Sewer
Tax Year
- 2023
Township
- 26S
Utilities
- Public
Views
- 10
Virtual Tour Url
- https://listings.textured.media/videos/0191cdaa-4229-7147-b0ea-8136f96efe47
Water Source
- None
Year Built
- 2011
Zoning Code
- MPUD
Listing Data ©2024 Pinellas/Central Pasco REALTOR® Organization
The information provided by this website is for the personal, non-commercial use of consumers and may not be used for any purpose other than to identify prospective properties consumers may be interested in purchasing.Display of MLS data is usually deemed reliable but is NOT guaranteed accurate.
Datafeed Last updated on October 16, 2024 @ 12:00 am
©2006-2024 brokerIDXsites.com - https://brokerIDXsites.com
Sign Up Now for Free!X
Call Direct: Brokerage Office: Mobile: 727.710.4938
Registration Benefits:
- New Listings & Price Reduction Updates sent directly to your email
- Create Your Own Property Search saved for your return visit.
- "Like" Listings and Create a Favorites List
* NOTICE: By creating your free profile, you authorize us to send you periodic emails about new listings that match your saved searches and related real estate information.If you provide your telephone number, you are giving us permission to call you in response to this request, even if this phone number is in the State and/or National Do Not Call Registry.
Already have an account? Login to your account.

