
- Jackie Lynn, Broker,GRI,MRP
- Acclivity Now LLC
- Signed, Sealed, Delivered...Let's Connect!
Featured Listing

12976 98th Street
- Home
- Property Search
- Search results
- 4326 Silver Falls Drive, LAND O LAKES, FL 34639
Property Photos
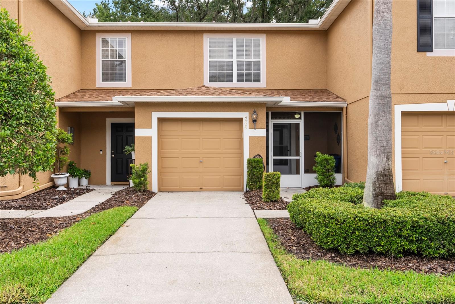

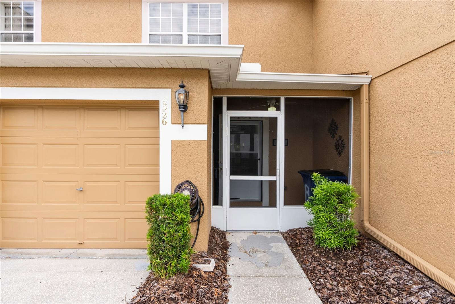
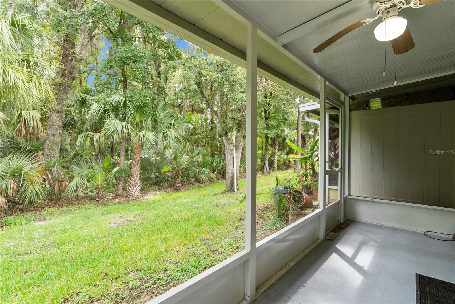
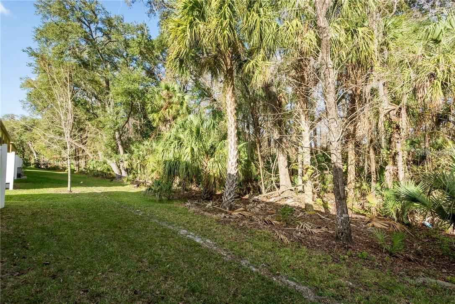
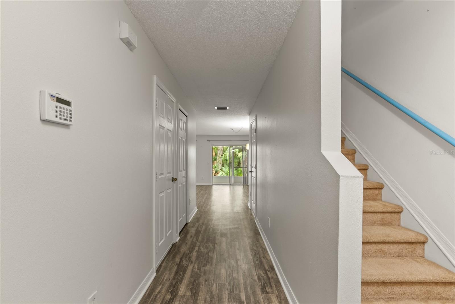
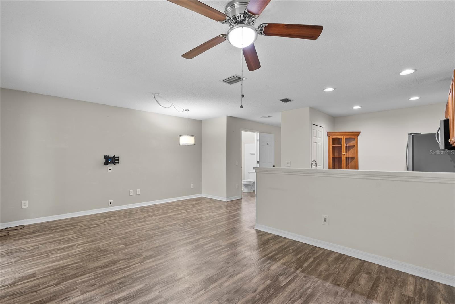
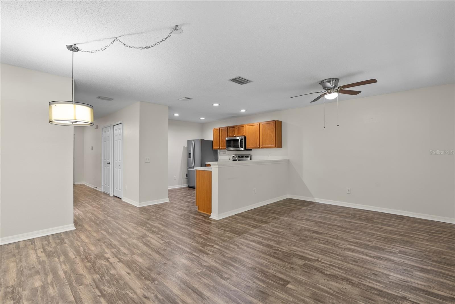
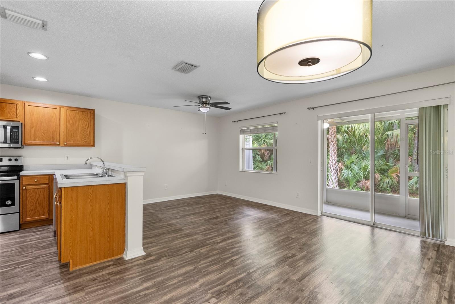
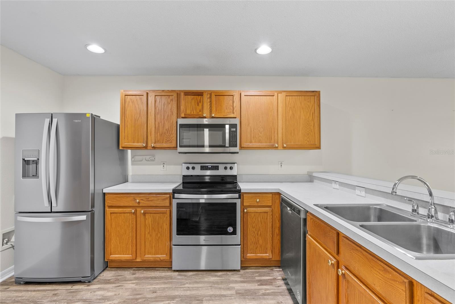
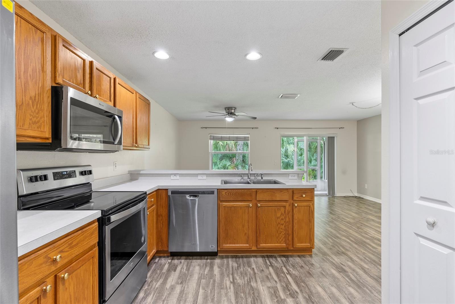
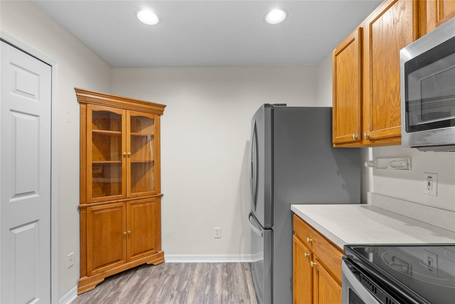
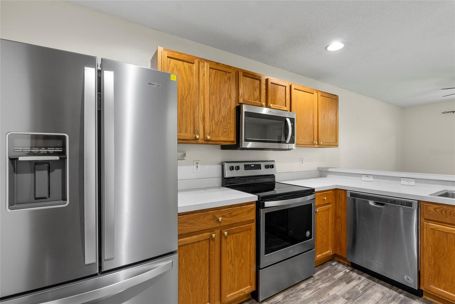
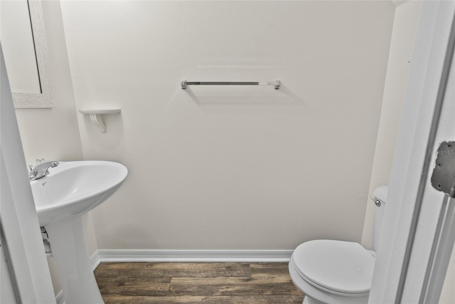
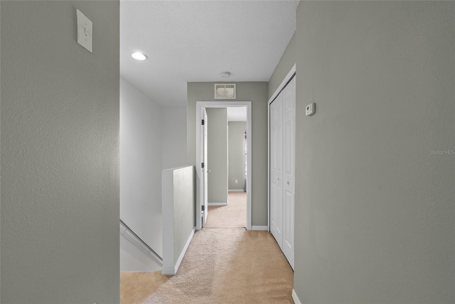
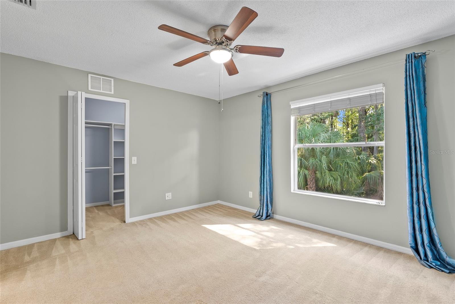
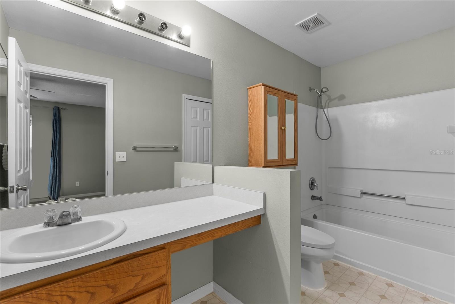
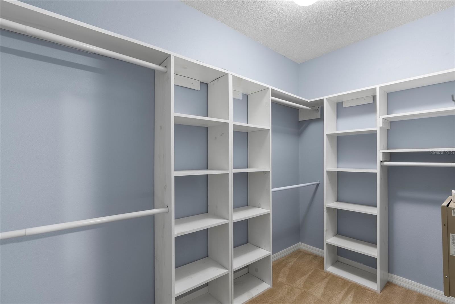
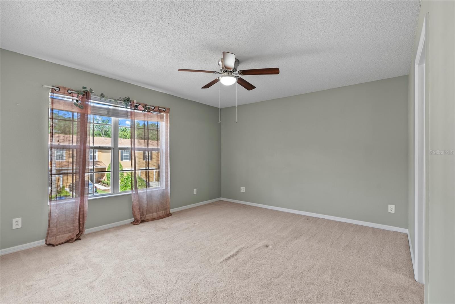
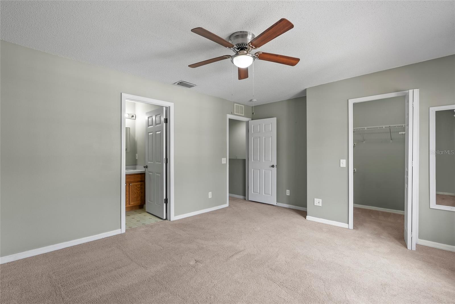
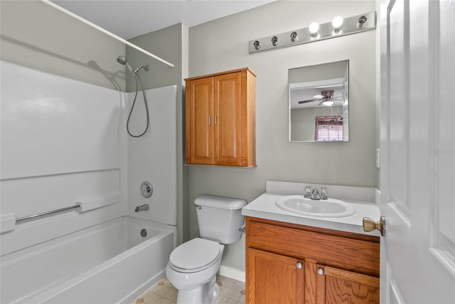
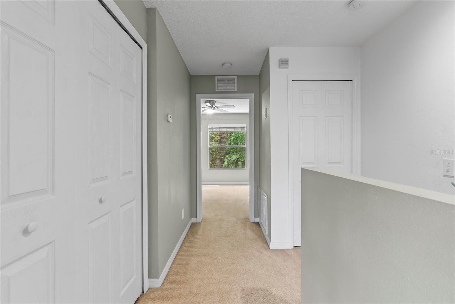
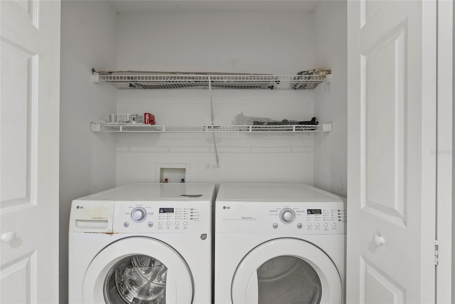
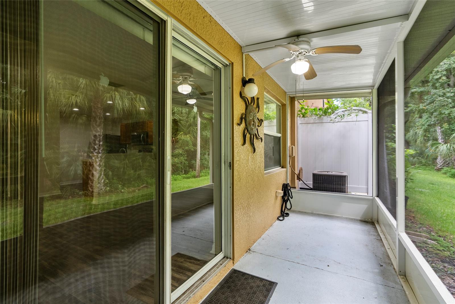
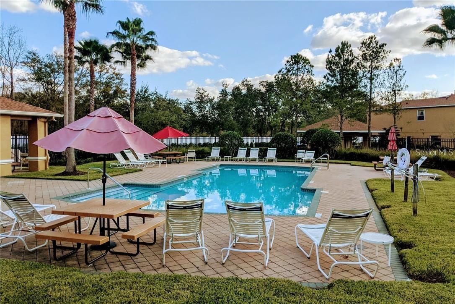
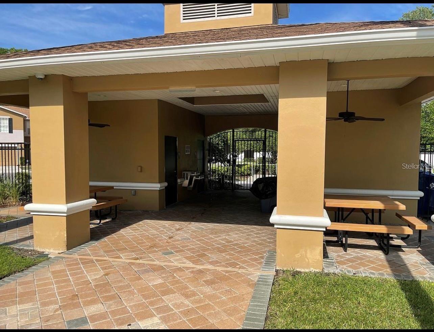
- MLS#: T3549390 ( Residential )
- Street Address: 4326 Silver Falls Drive
- Viewed: 9
- Price: $259,000
- Price sqft: $164
- Waterfront: No
- Year Built: 2004
- Bldg sqft: 1576
- Bedrooms: 2
- Total Baths: 3
- Full Baths: 2
- 1/2 Baths: 1
- Garage / Parking Spaces: 2
- Days On Market: 55
- Additional Information
- Geolocation: 28.2198 / -82.3876
- County: PASCO
- City: LAND O LAKES
- Zipcode: 34639
- Subdivision: Edgewater At Grand Oaks Ph 02
- Elementary School: Veterans Elementary School
- Middle School: Thomas E Weightman Middle PO
- High School: Wesley Chapel High PO
- Provided by: PINNACLE REALTY GROUP
- Contact: Ameer Lakhani
- 813-996-4000
- DMCA Notice
-
DescriptionMotivated Seller! Take advantage of Low HOA and Low Taxes! This very well maintained townhome situated on a conservation lot offers a great layout downstairs featuring a spacious Kitchen with Breakfast Area open to the Family Room, and two Bedrooms upstairs, each with its own ensuite Bathroom! The convenience of a half bath downstairs is great when entertaining. Included is a large attached one car garage preceded by a one car driveway. The laundry room in the hallway upstairs comes with washer and dryer. This townhome has wooded conservation views and designated parking for guests. New Appliances, Roof changed 2 years ago, newly painted, and new laminate floors. Short walk to the community pool. Whether you are looking for an investment property, a first home, or downsizing, this townhome is just right. Nestled between SR54 and SR56, the Edgewater community is ideally located between New Tampa and Wesley Chapel with quick access to major interstate highways, Florida Hospital, Wiregrass Mall, Premium Outlet Mall, numerous restaurants, schools, and so much more. Call to see this townhome today before it's gone! Why rent when you can own for less!
Property Location and Similar Properties
All
Similar
Features
Appliances
- Dishwasher
- Disposal
- Dryer
- Electric Water Heater
- Range
- Refrigerator
- Washer
Association Amenities
- Maintenance
Home Owners Association Fee
- 215.00
Home Owners Association Fee Includes
- Pool
- Escrow Reserves Fund
- Maintenance Structure
- Maintenance Grounds
- Recreational Facilities
Association Name
- Susan Sheets
- Creative Management
Carport Spaces
- 1.00
Close Date
- 0000-00-00
Cooling
- Central Air
Country
- US
Covered Spaces
- 0.00
Exterior Features
- Irrigation System
- Sliding Doors
Flooring
- Carpet
- Vinyl
Garage Spaces
- 1.00
Heating
- Central
- Electric
- Heat Pump
High School
- Wesley Chapel High-PO
Insurance Expense
- 0.00
Interior Features
- Kitchen/Family Room Combo
- Solid Wood Cabinets
- Split Bedroom
Legal Description
- EDGEWATER AT GRAND OAKS PHASE 2 PB 48 PG 001 BLOCK 26 LOT 5 OR 6058 PG 796
Levels
- Two
Living Area
- 1296.00
Lot Features
- Conservation Area
- Sidewalk
- Paved
Middle School
- Thomas E Weightman Middle-PO
Area Major
- 34639 - Land O Lakes
Net Operating Income
- 0.00
Occupant Type
- Vacant
Open Parking Spaces
- 0.00
Other Expense
- 0.00
Parcel Number
- 15-26-19-0110-02600-0050
Parking Features
- Driveway
- Garage Door Opener
- Guest
- Off Street
Pets Allowed
- Yes
Pool Features
- Gunite
- In Ground
Property Type
- Residential
Roof
- Shingle
School Elementary
- Veterans Elementary School
Sewer
- Public Sewer
Style
- Patio Home
Tax Year
- 2023
Township
- 26
Utilities
- BB/HS Internet Available
- Electricity Connected
- Public
View
- Trees/Woods
Virtual Tour Url
- https://www.propertypanorama.com/instaview/stellar/T3549390
Water Source
- Public
Year Built
- 2004
Zoning Code
- MPUD
Listing Data ©2024 Pinellas/Central Pasco REALTOR® Organization
The information provided by this website is for the personal, non-commercial use of consumers and may not be used for any purpose other than to identify prospective properties consumers may be interested in purchasing.Display of MLS data is usually deemed reliable but is NOT guaranteed accurate.
Datafeed Last updated on October 16, 2024 @ 12:00 am
©2006-2024 brokerIDXsites.com - https://brokerIDXsites.com
Sign Up Now for Free!X
Call Direct: Brokerage Office: Mobile: 727.710.4938
Registration Benefits:
- New Listings & Price Reduction Updates sent directly to your email
- Create Your Own Property Search saved for your return visit.
- "Like" Listings and Create a Favorites List
* NOTICE: By creating your free profile, you authorize us to send you periodic emails about new listings that match your saved searches and related real estate information.If you provide your telephone number, you are giving us permission to call you in response to this request, even if this phone number is in the State and/or National Do Not Call Registry.
Already have an account? Login to your account.

