
- Jackie Lynn, Broker,GRI,MRP
- Acclivity Now LLC
- Signed, Sealed, Delivered...Let's Connect!
Featured Listing

12976 98th Street
- Home
- Property Search
- Search results
- 14868 Summer Branch Drive, LITHIA, FL 33547
Property Photos
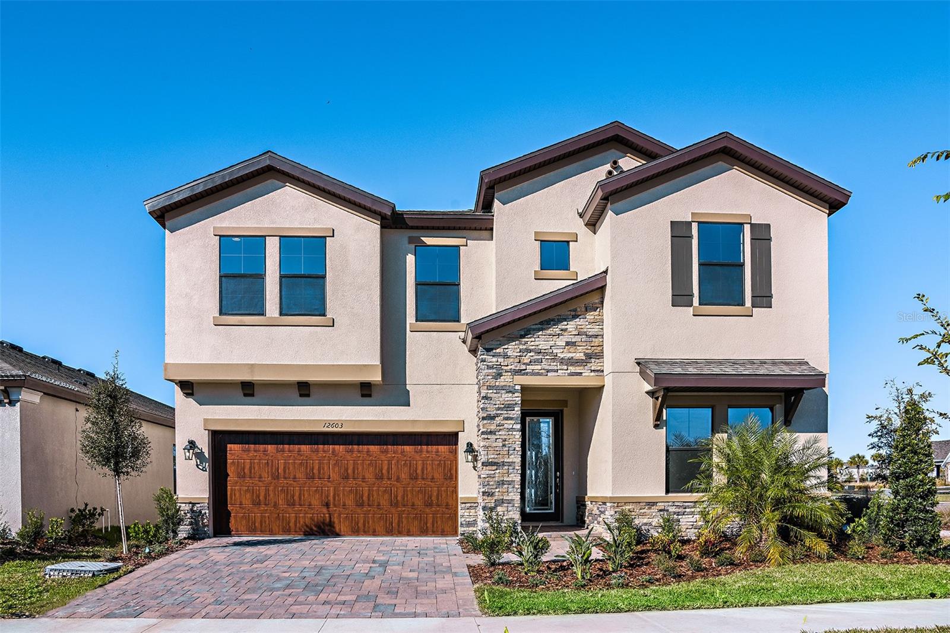

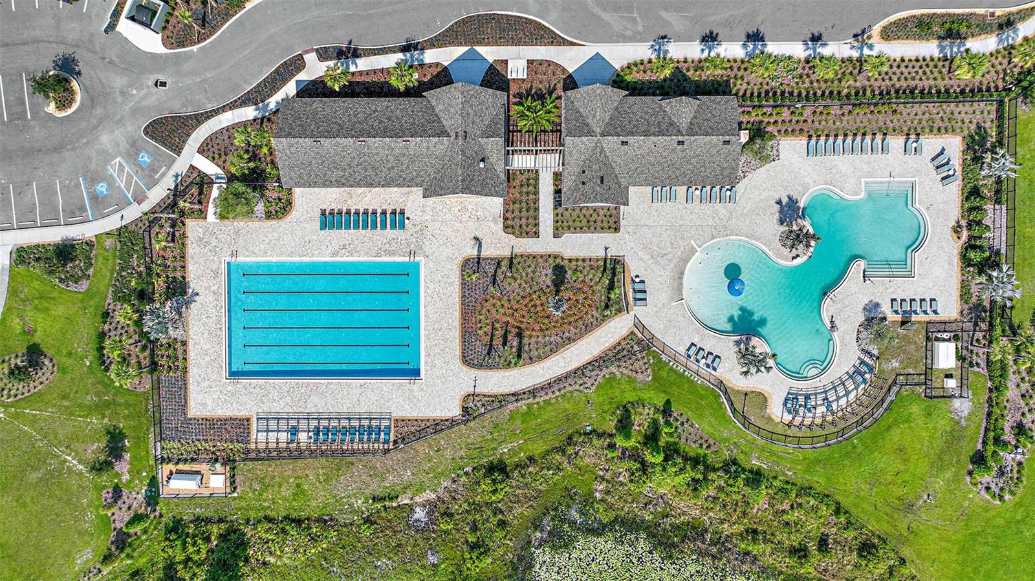
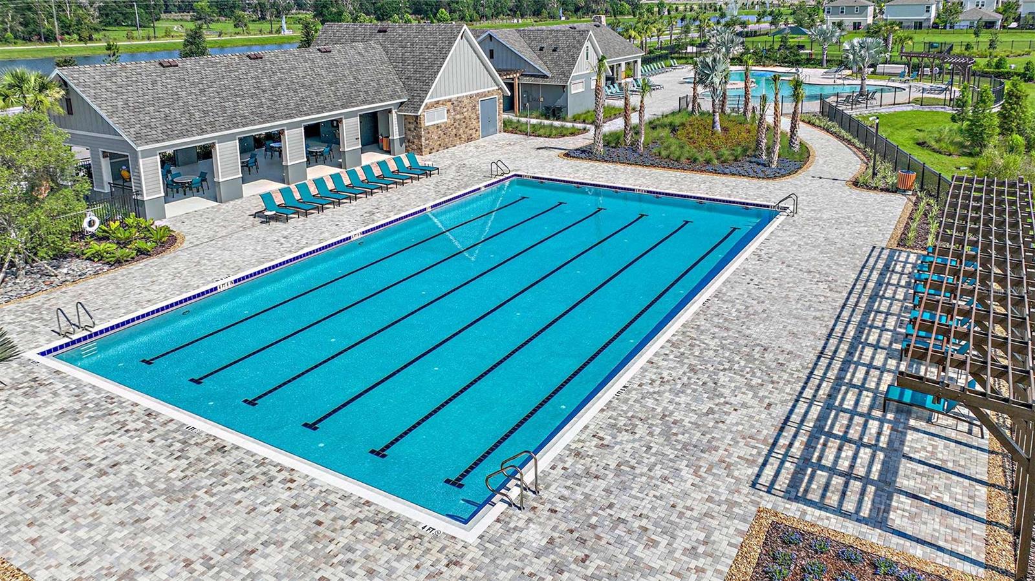
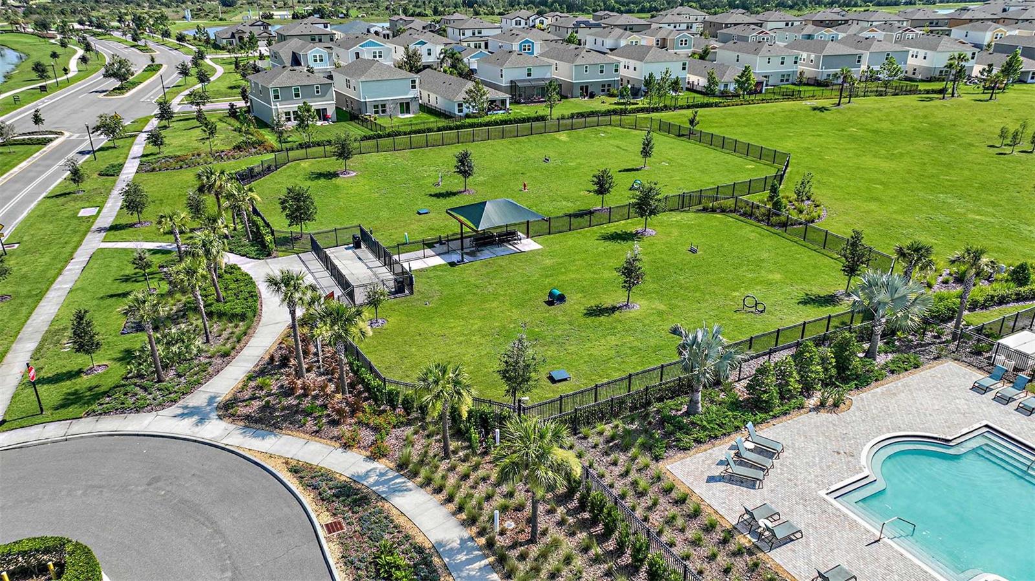
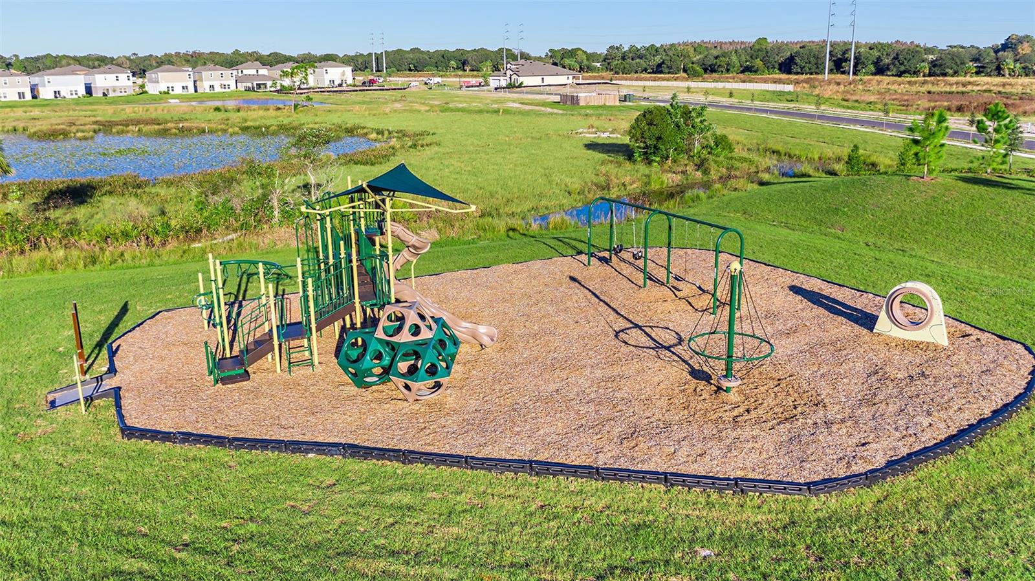
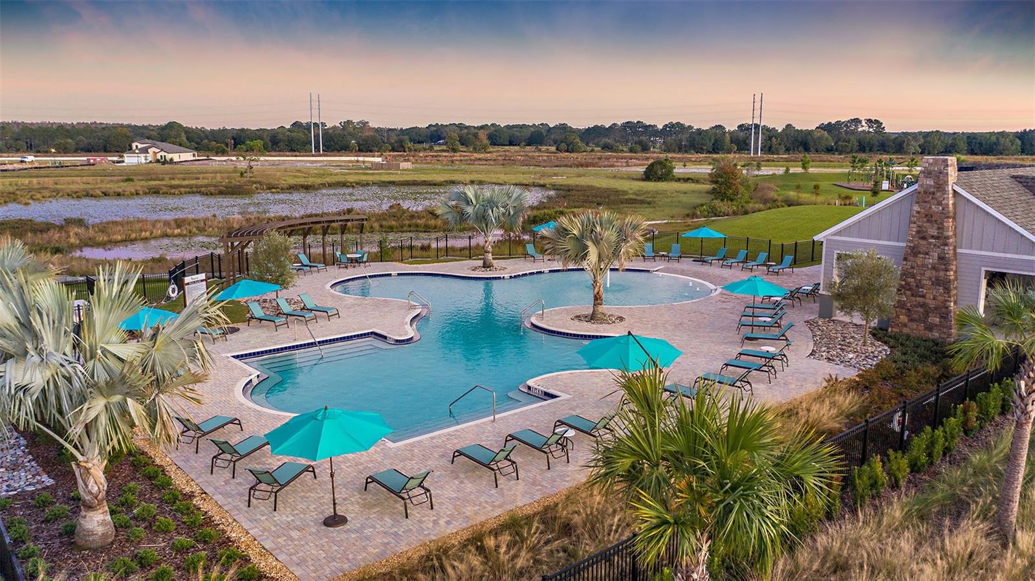
- MLS#: T3549139 ( Residential )
- Street Address: 14868 Summer Branch Drive
- Viewed: 1
- Price: $589,990
- Price sqft: $144
- Waterfront: No
- Year Built: 2024
- Bldg sqft: 4087
- Bedrooms: 5
- Total Baths: 3
- Full Baths: 3
- Garage / Parking Spaces: 2
- Days On Market: 62
- Additional Information
- Geolocation: 27.8064 / -82.2248
- County: HILLSBOROUGH
- City: LITHIA
- Zipcode: 33547
- Subdivision: Hinton Hawkstone
- Elementary School: Pinecrest HB
- Middle School: Barrington Middle
- High School: Newsome HB
- Provided by: HOMES BY WESTBAY REALTY
- Contact: Alexandra Cutro
- 813-438-3838
- DMCA Notice
-
DescriptionUnder Construction. Speak to a Homes by WestBay Sales Consultant to learn more about this home's current promotions. This Pelican Quick Move In home is currently under construction and will be ready Sep / Oct 2024! This home features our Sonoma Linen cabinets, Frost Whte MSI Quartz counter tops, Polaris Plus LVP flooring, and more. The Pelican is a refreshing, open floorplan that is just perfect for entertaining! The gracious foyer invites you to the grand room, spacious kitchen and caf which overlooks the covered lanai. A formal dining room, secondary bedroom and bath complete the main level of this floorplan. Upstairs features a large bonus room that leads to 3 spacious secondary bedrooms. The owner's retreat is tucked away at the back of the second story. The Master bath features a walk in shower, tub and oversized walk in closet. A convenient and spacious laundry room can be found in this level as well. Hawkstone is a master planned community located in Lithia, FL 33579. Residents enjoy the best of both worlds with resort style amenities while staying close to top rated Lithia schools, nature preserves, family friendly activities, US 301, and I 75. Enjoy the pet friendly hiking trails at the 969 acre Triple Creek Nature Preserve, less than 2 miles south or try your hand at bicycle motocross at Triple Creek BMX, 1 mile south of Hawkstone. Images shown are for illustrative purposes only and may differ from actual home. Completion date subject to change. Completion date subject to change.
Property Location and Similar Properties
All
Similar
Features
Appliances
- Dishwasher
- Disposal
- Microwave
- Range
Home Owners Association Fee
- 35.00
Association Name
- Rachel M Welborn
Builder Model
- Pelican
Builder Name
- Homes by West Bay
Carport Spaces
- 0.00
Close Date
- 0000-00-00
Cooling
- Central Air
Country
- US
Covered Spaces
- 0.00
Exterior Features
- Sliding Doors
Flooring
- Carpet
- Luxury Vinyl
Garage Spaces
- 2.00
Heating
- Central
High School
- Newsome-HB
Insurance Expense
- 0.00
Interior Features
- High Ceilings
- In Wall Pest System
- Open Floorplan
- Stone Counters
- Walk-In Closet(s)
Legal Description
- HINTON HAWKSTONE PHASES 2A AND 2B2 LOT 11 BLOCK 28
Levels
- Two
Living Area
- 3397.00
Middle School
- Barrington Middle
Area Major
- 33547 - Lithia
Net Operating Income
- 0.00
New Construction Yes / No
- Yes
Occupant Type
- Vacant
Open Parking Spaces
- 0.00
Other Expense
- 0.00
Parcel Number
- U-08-31-21-D0Q-000028-00011.0
Pets Allowed
- Yes
Property Condition
- Under Construction
Property Type
- Residential
Roof
- Shingle
School Elementary
- Pinecrest-HB
Sewer
- Public Sewer
Tax Year
- 2023
Township
- 31
Utilities
- Natural Gas Connected
Water Source
- Public
Year Built
- 2024
Zoning Code
- RESI
Listing Data ©2024 Pinellas/Central Pasco REALTOR® Organization
The information provided by this website is for the personal, non-commercial use of consumers and may not be used for any purpose other than to identify prospective properties consumers may be interested in purchasing.Display of MLS data is usually deemed reliable but is NOT guaranteed accurate.
Datafeed Last updated on October 16, 2024 @ 12:00 am
©2006-2024 brokerIDXsites.com - https://brokerIDXsites.com
Sign Up Now for Free!X
Call Direct: Brokerage Office: Mobile: 727.710.4938
Registration Benefits:
- New Listings & Price Reduction Updates sent directly to your email
- Create Your Own Property Search saved for your return visit.
- "Like" Listings and Create a Favorites List
* NOTICE: By creating your free profile, you authorize us to send you periodic emails about new listings that match your saved searches and related real estate information.If you provide your telephone number, you are giving us permission to call you in response to this request, even if this phone number is in the State and/or National Do Not Call Registry.
Already have an account? Login to your account.

