
- Jackie Lynn, Broker,GRI,MRP
- Acclivity Now LLC
- Signed, Sealed, Delivered...Let's Connect!
No Properties Found
- Home
- Property Search
- Search results
- 3211 Swann Avenue 508, TAMPA, FL 33609
Property Photos
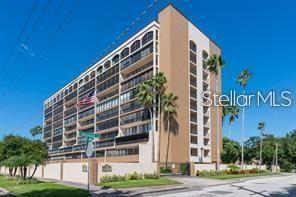

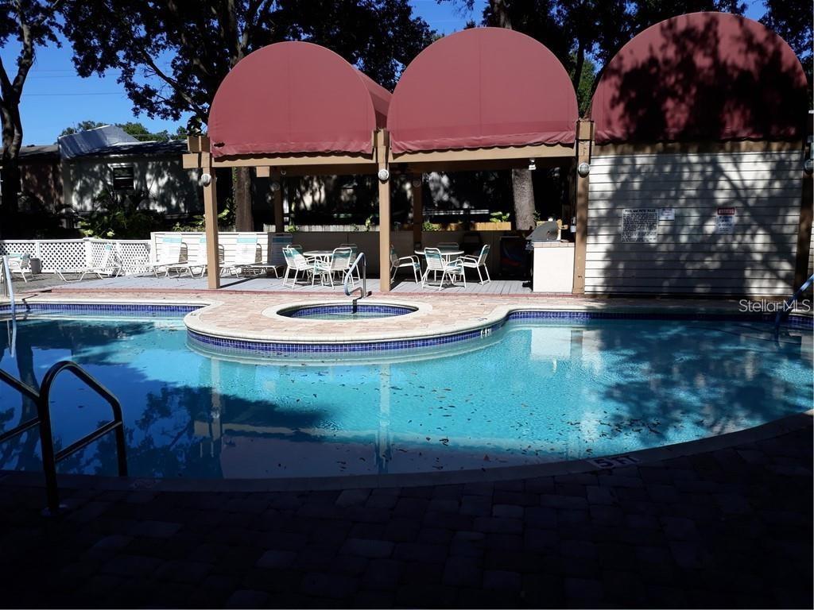
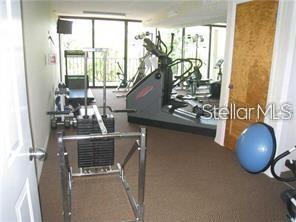
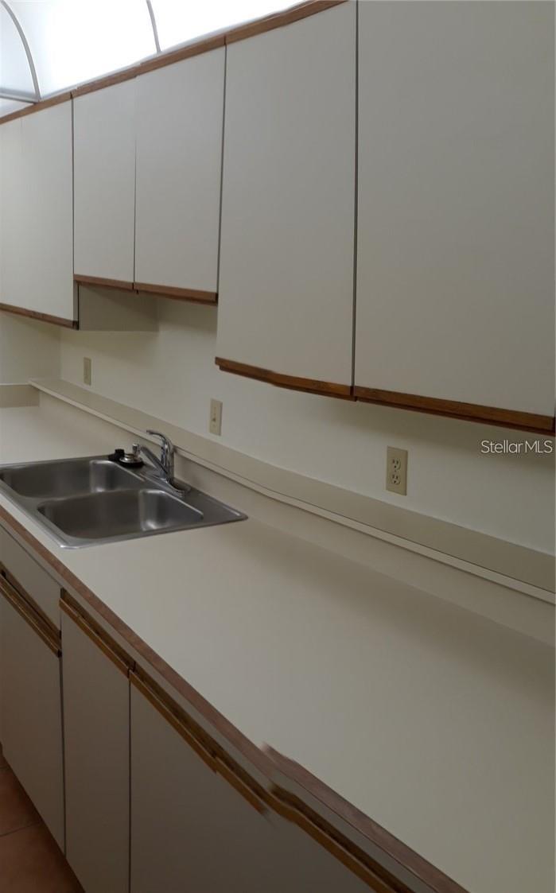
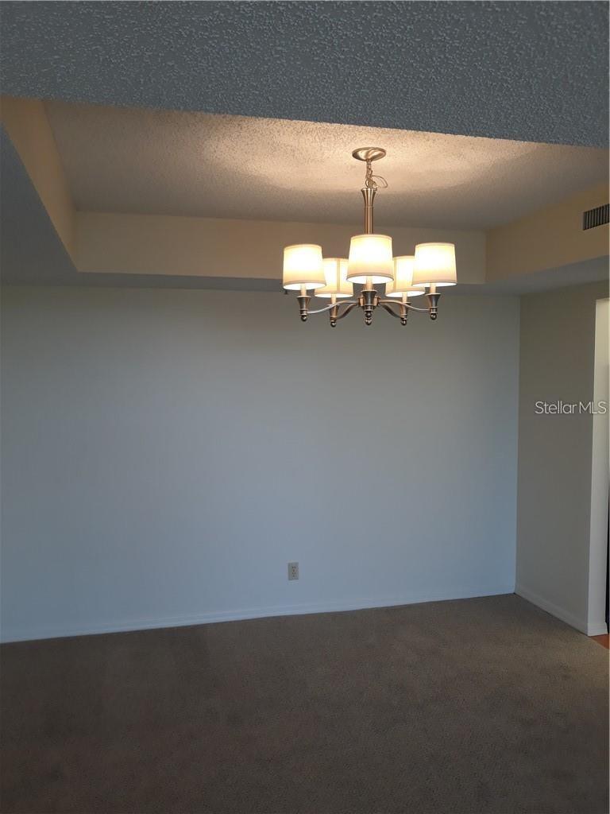
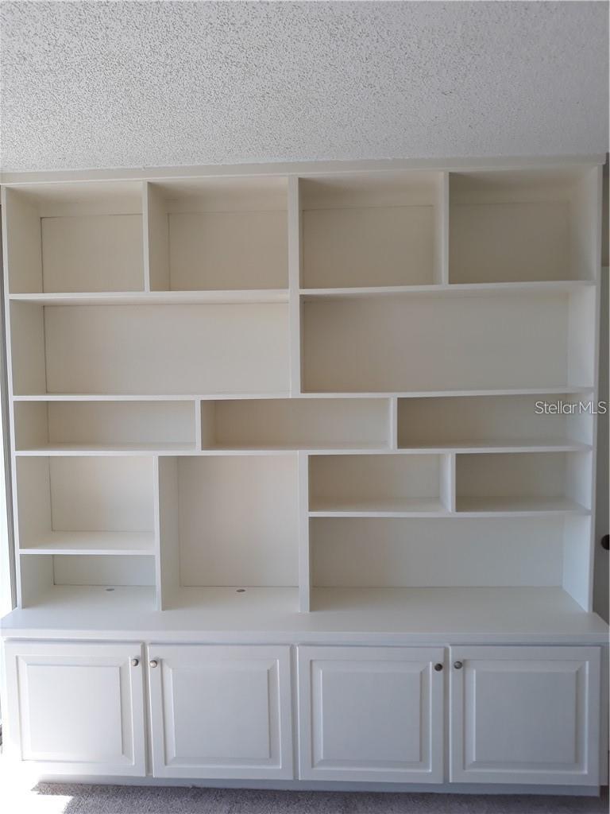
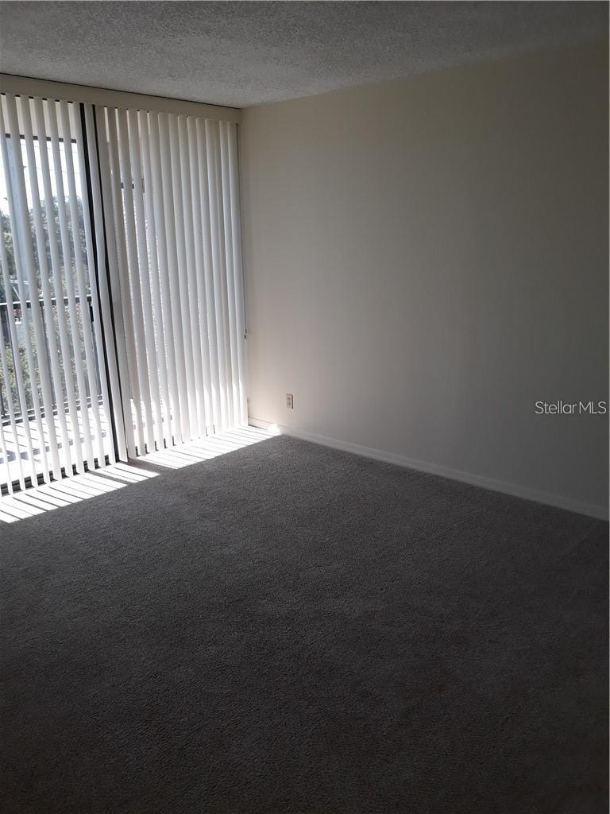
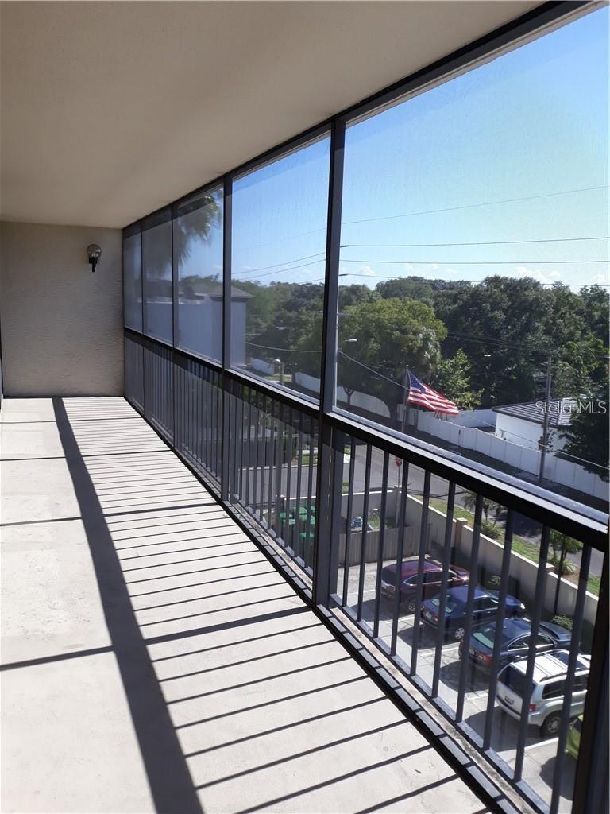
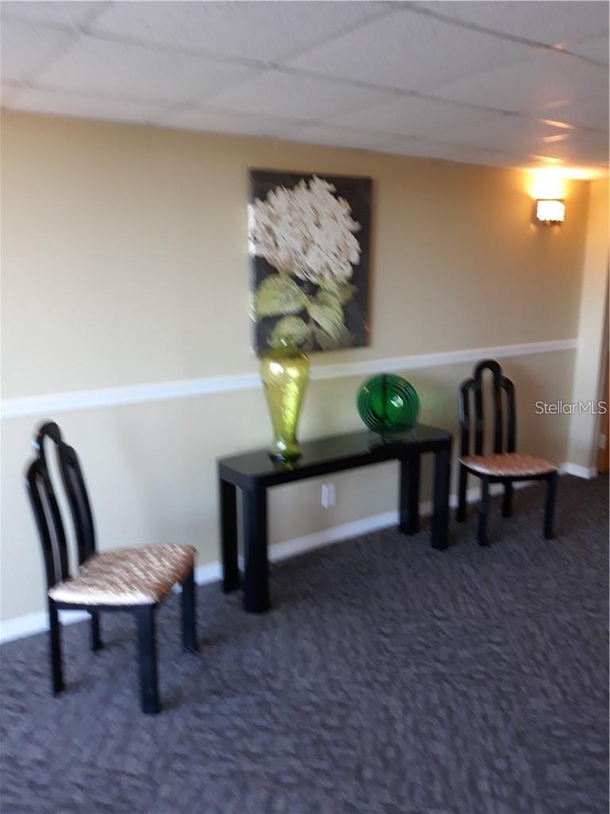















- MLS#: T3548803 ( Residential Lease )
- Street Address: 3211 Swann Avenue 508
- Viewed: 22
- Price: $1,990
- Price sqft: $2
- Waterfront: No
- Year Built: 1985
- Bldg sqft: 1248
- Bedrooms: 2
- Total Baths: 2
- Full Baths: 2
- Garage / Parking Spaces: 1
- Days On Market: 146
- Additional Information
- Geolocation: 27.9379 / -82.4959
- County: HILLSBOROUGH
- City: TAMPA
- Zipcode: 33609
- Subdivision: The Parkland A Condo
- Building: The Parkland A Condo
- Elementary School: Mitchell HB
- Middle School: Wilson HB
- High School: Plant City HB
- Provided by: BAYSHORE REAL ESTATE, INC.
- Contact: Linda Thomas
- 813-348-3882

- DMCA Notice
-
DescriptionReduced to less than $2000 in this wonderful High Rise! Safe, beautiful and walkable residential neighborhood in South Tampa. in the Mitchell, Wilson, Plant school zone! Immaculately maintained, freshly painted, spacious 2/2 with large open Great Room/ Dining Area and huge outdoor Roofed and Screened Balcony! This Condo is in Perfect Condition,with all neutral walls, floors, and fixtures. The Kitchen includes Stainless Appliances and a very convenient full size Washer Dryer under counter! Cool Retro cream color European Cabinetry completes the Kitchen and Baths. The Master will fit your King size furniture and has en suite Bath and Walk In Closet. The Second Bedroom features Built in, painted Shelves and Desk comprising one entire wall. So great! The Parkland Condos feature a 24 hr manned Security Gate Entrance with Secured Lobby. Lovely Landing Areas/Vestibules off the elevators at each floor. The common areas are very well maintained and give a great appearance. Fitness Room and Outdoor Pool area for you to enjoy too and this condo comes with a reserved garage parking space with additional parking available. The location is in a lovely residential neighborhood, surrounded by shopping and whatever you need. In the heart of everything: a skip from Downtown; easy access in minutes to Tampa International Airport and all expressways; and only a half hour to Pinellas Beaches. Don't miss this rare opportunity to lease the perfect place in the perfect location. Come see this condo today! (Please note* I was careful measuring, but all measurements are approximate, so bring your tape measure for any difficult to fit pieces you may have)
Property Location and Similar Properties
All
Similar
Features
Appliances
- Dishwasher
- Disposal
- Electric Water Heater
- Ice Maker
- Microwave
- Range
- Refrigerator
Association Amenities
- Cable TV
- Elevator(s)
- Fitness Center
- Gated
- Lobby Key Required
- Maintenance
- Pool
- Security
- Storage
Home Owners Association Fee
- 0.00
Association Name
- Condominium Associates Jennifer
Carport Spaces
- 0.00
Close Date
- 0000-00-00
Cooling
- Central Air
Country
- US
Covered Spaces
- 0.00
Exterior Features
- Balcony
- Lighting
Flooring
- Carpet
- Ceramic Tile
Furnished
- Unfurnished
Garage Spaces
- 1.00
Heating
- Central
- Electric
High School
- Plant City-HB
Insurance Expense
- 0.00
Interior Features
- Built-in Features
- Ceiling Fans(s)
Levels
- One
Living Area
- 1032.00
Middle School
- Wilson-HB
Area Major
- 33609 - Tampa / Palma Ceia
Net Operating Income
- 0.00
Occupant Type
- Vacant
Open Parking Spaces
- 0.00
Other Expense
- 0.00
Owner Pays
- Cable TV
- Grounds Care
- Pool Maintenance
- Recreational
- Security
- Sewer
- Trash Collection
- Water
Parcel Number
- A-22-29-18-3MY-000000-00508.0
Parking Features
- Assigned
- Guest
- Reserved
- Under Building
Pets Allowed
- No
Pool Features
- In Ground
- Lighting
- Outside Bath Access
Property Condition
- Completed
Property Type
- Residential Lease
School Elementary
- Mitchell-HB
Sewer
- Public Sewer
Unit Number
- 508
Utilities
- Cable Connected
- Sewer Connected
- Street Lights
Views
- 22
Virtual Tour Url
- https://www.propertypanorama.com/instaview/stellar/T3548803
Water Source
- Public
Year Built
- 1985
Listing Data ©2025 Pinellas/Central Pasco REALTOR® Organization
The information provided by this website is for the personal, non-commercial use of consumers and may not be used for any purpose other than to identify prospective properties consumers may be interested in purchasing.Display of MLS data is usually deemed reliable but is NOT guaranteed accurate.
Datafeed Last updated on January 7, 2025 @ 12:00 am
©2006-2025 brokerIDXsites.com - https://brokerIDXsites.com
Sign Up Now for Free!X
Call Direct: Brokerage Office: Mobile: 727.710.4938
Registration Benefits:
- New Listings & Price Reduction Updates sent directly to your email
- Create Your Own Property Search saved for your return visit.
- "Like" Listings and Create a Favorites List
* NOTICE: By creating your free profile, you authorize us to send you periodic emails about new listings that match your saved searches and related real estate information.If you provide your telephone number, you are giving us permission to call you in response to this request, even if this phone number is in the State and/or National Do Not Call Registry.
Already have an account? Login to your account.

