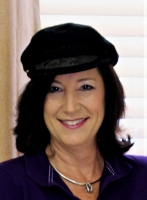
- Jackie Lynn, Broker,GRI,MRP
- Acclivity Now LLC
- Signed, Sealed, Delivered...Let's Connect!
Featured Listing

12976 98th Street
- Home
- Property Search
- Search results
- 5751 15th Avenue N, SAINT PETERSBURG, FL 33710
Property Photos
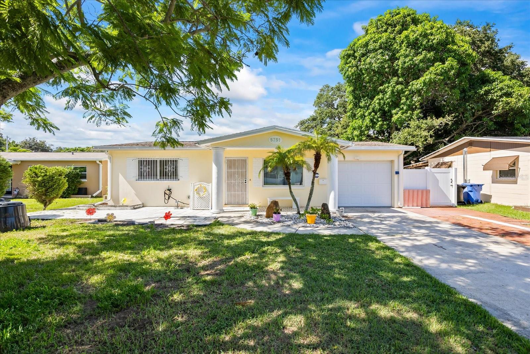

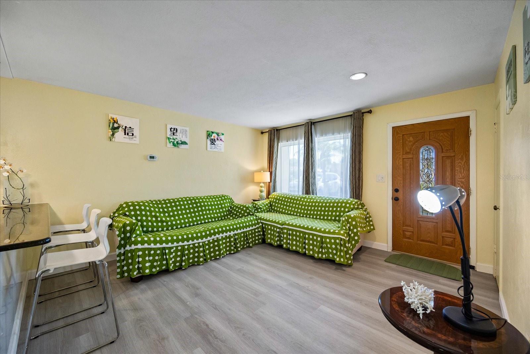
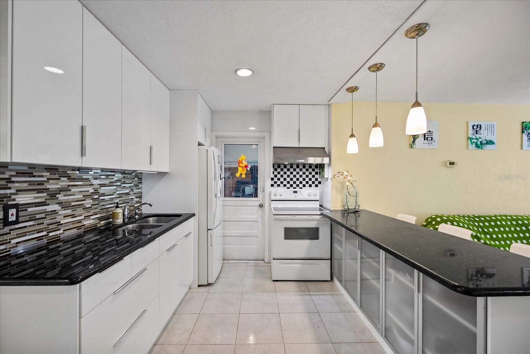
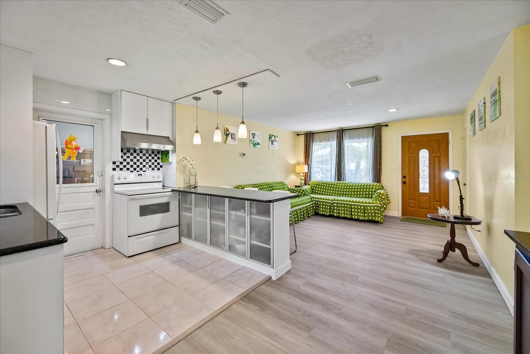
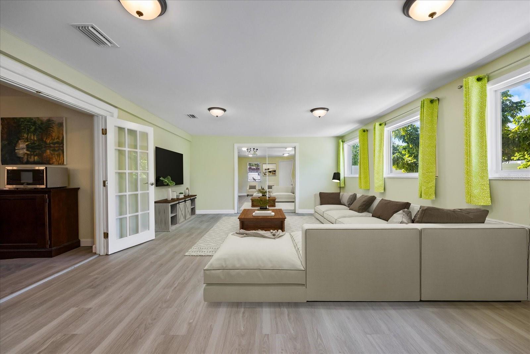

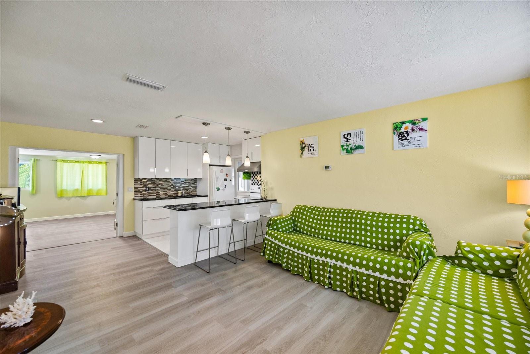
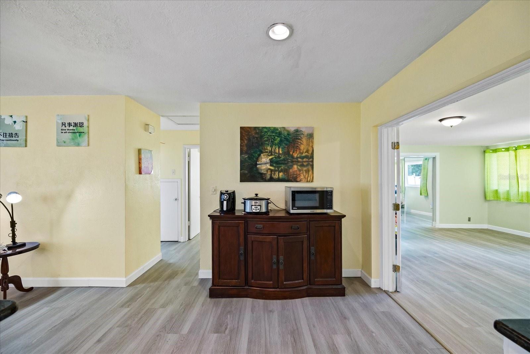
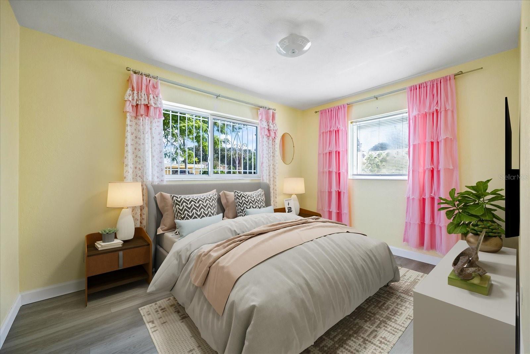

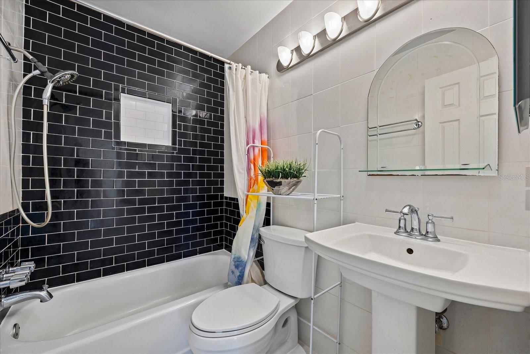
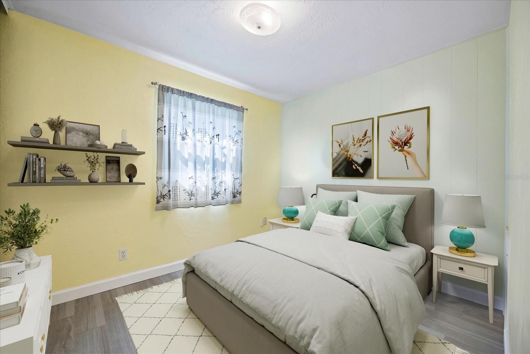
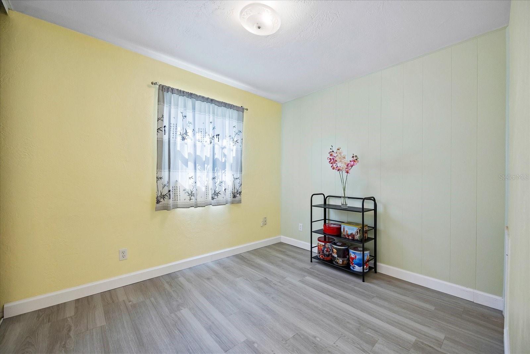
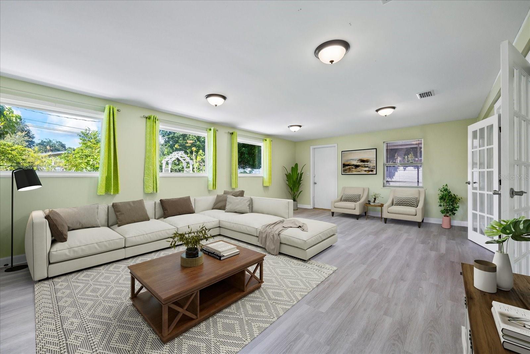

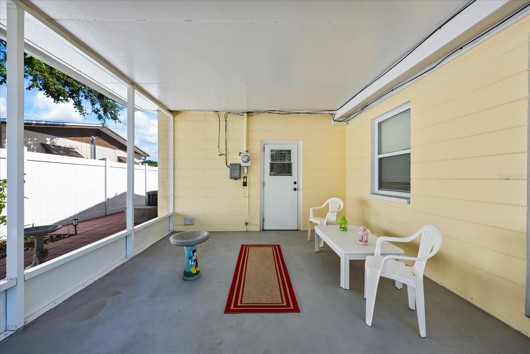
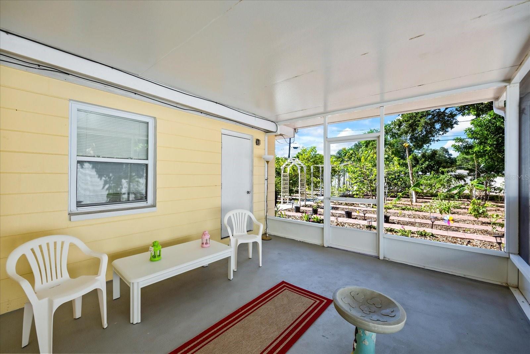


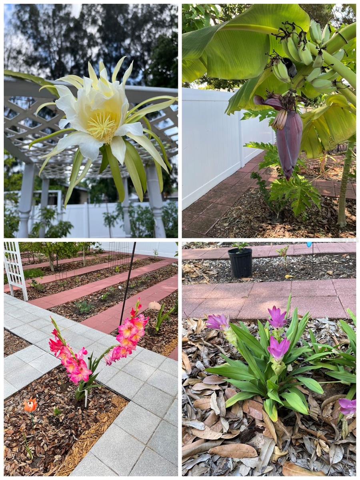

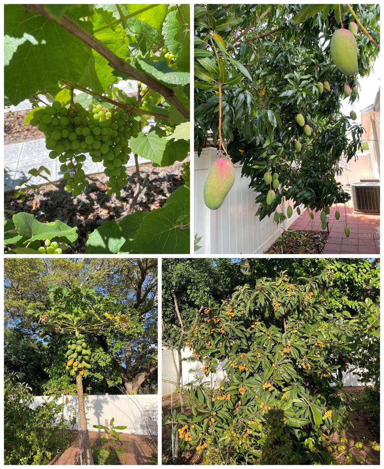
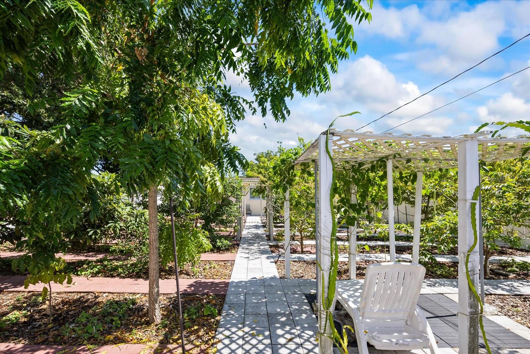

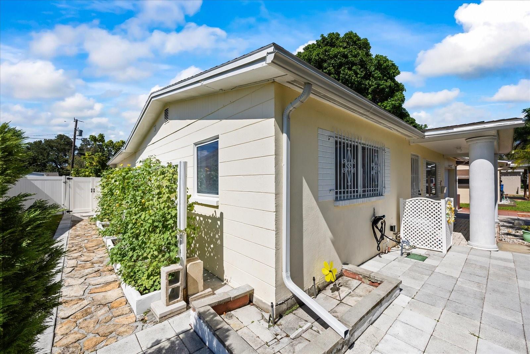
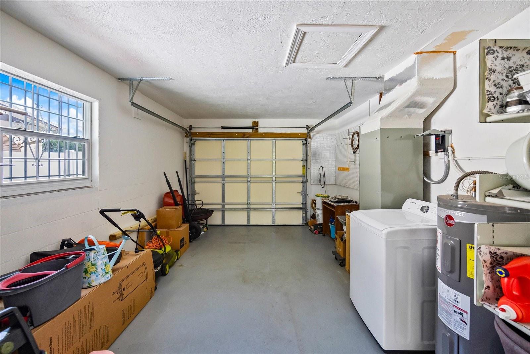
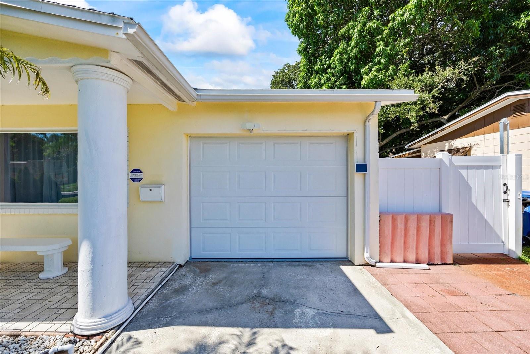



- MLS#: T3548625 ( Residential )
- Street Address: 5751 15th Avenue N
- Viewed: 8
- Price: $399,000
- Price sqft: $225
- Waterfront: No
- Year Built: 1961
- Bldg sqft: 1771
- Bedrooms: 2
- Total Baths: 1
- Full Baths: 1
- Garage / Parking Spaces: 1
- Days On Market: 62
- Additional Information
- Geolocation: 27.7866 / -82.7116
- County: PINELLAS
- City: SAINT PETERSBURG
- Zipcode: 33710
- Subdivision: Oak Ridge Estates Rep Of Blk 3
- Elementary School: Northwest Elementary PN
- Middle School: Tyrone Middle PN
- High School: St. Petersburg High PN
- Provided by: REAL CHOICE REALTY
- Contact: Sharon Hsiung
- 813-928-0226
- DMCA Notice
-
DescriptionOne or more photo(s) has been virtually staged. Welcome to this delightful 2 bedrooms plus Den/Bonus room and 1 bathroom home, featuring front covered porch and one car garage with long driveway that provides ample parking! Inside, you'll find an inviting living room with new vinyl plank flooring throughout that flows seamlessly into the kitchen and dining area. The huge bonus room is complete with French doors and a walk in closet, perfect for family gathering or can easily be converted into an additional bedroom or a master suite! The kitchen is well equipped with 42" cabinets, backsplash, granite countertops, pendant lights, appliances, and an exhaust vented fan. The bathroom has been updated with new tub, toilet, sink, and plumbing fixtures. The washer and dryer will remain in the garage for your convenience. Step outside from the covered screened porch to the fully fenced backyard is a gardener's paradise filled with a variety of flowers, fruit trees, and vegetables, perfect for those who love gardening! A rare find located just minutes from I 275, downtown St. Pete, beaches, and shopping.
Property Location and Similar Properties
All
Similar
Features
Appliances
- Dryer
- Microwave
- Range
- Range Hood
- Refrigerator
- Washer
- Water Softener
Home Owners Association Fee
- 0.00
Carport Spaces
- 0.00
Close Date
- 0000-00-00
Cooling
- Central Air
Country
- US
Covered Spaces
- 0.00
Exterior Features
- Garden
- Lighting
- Rain Gutters
Fencing
- Fenced
- Vinyl
Flooring
- Ceramic Tile
- Vinyl
Garage Spaces
- 1.00
Heating
- Central
- Electric
High School
- St. Petersburg High-PN
Insurance Expense
- 0.00
Interior Features
- Eat-in Kitchen
- Kitchen/Family Room Combo
- Open Floorplan
- Thermostat
- Walk-In Closet(s)
Legal Description
- OAK RIDGE ESTATES REPLAT OF BLK 33 LOT 10
Levels
- One
Living Area
- 1208.00
Lot Features
- Paved
Middle School
- Tyrone Middle-PN
Area Major
- 33710 - St Pete/Crossroads
Net Operating Income
- 0.00
Occupant Type
- Owner
Open Parking Spaces
- 0.00
Other Expense
- 0.00
Parcel Number
- 16-31-16-63414-000-0100
Parking Features
- Driveway
Property Type
- Residential
Roof
- Shingle
School Elementary
- Northwest Elementary-PN
Sewer
- Public Sewer
Tax Year
- 2023
Township
- 31
Utilities
- BB/HS Internet Available
- Electricity Available
- Electricity Connected
- Sewer Available
- Sewer Connected
View
- Garden
Virtual Tour Url
- https://www.propertypanorama.com/instaview/stellar/T3548625
Water Source
- Public
Year Built
- 1961
Listing Data ©2024 Pinellas/Central Pasco REALTOR® Organization
The information provided by this website is for the personal, non-commercial use of consumers and may not be used for any purpose other than to identify prospective properties consumers may be interested in purchasing.Display of MLS data is usually deemed reliable but is NOT guaranteed accurate.
Datafeed Last updated on October 16, 2024 @ 12:00 am
©2006-2024 brokerIDXsites.com - https://brokerIDXsites.com
Sign Up Now for Free!X
Call Direct: Brokerage Office: Mobile: 727.710.4938
Registration Benefits:
- New Listings & Price Reduction Updates sent directly to your email
- Create Your Own Property Search saved for your return visit.
- "Like" Listings and Create a Favorites List
* NOTICE: By creating your free profile, you authorize us to send you periodic emails about new listings that match your saved searches and related real estate information.If you provide your telephone number, you are giving us permission to call you in response to this request, even if this phone number is in the State and/or National Do Not Call Registry.
Already have an account? Login to your account.

