
- Jackie Lynn, Broker,GRI,MRP
- Acclivity Now LLC
- Signed, Sealed, Delivered...Let's Connect!
Featured Listing

12976 98th Street
- Home
- Property Search
- Search results
- 2412 Oakwood Preserve Drive, WESLEY CHAPEL, FL 33543
Property Photos
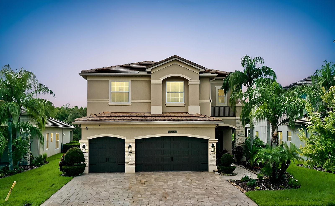

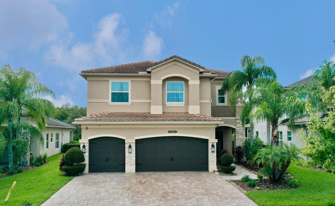
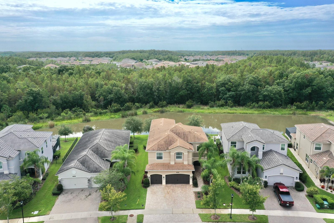
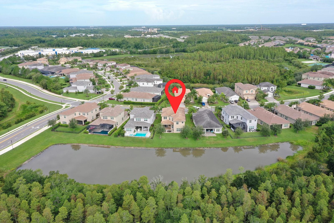
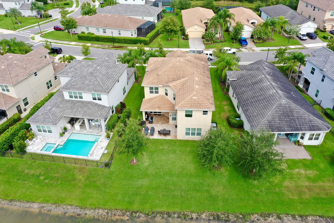
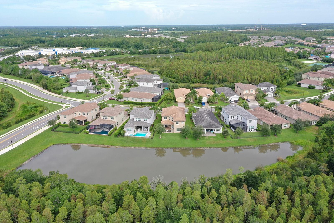
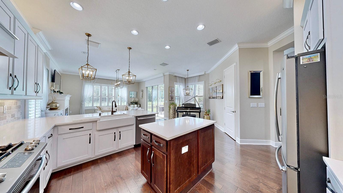
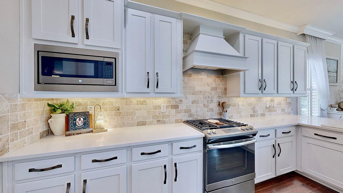
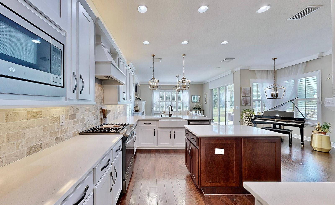
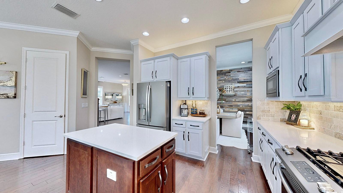
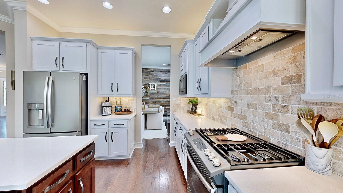
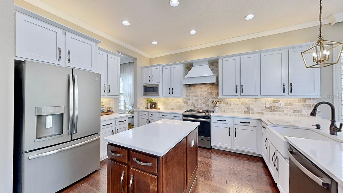
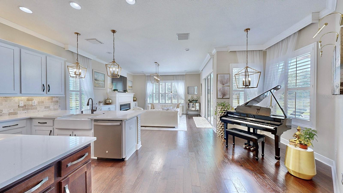
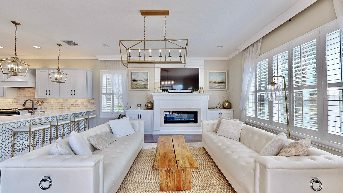
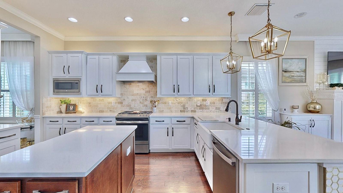
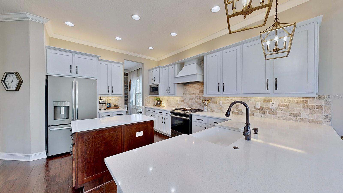
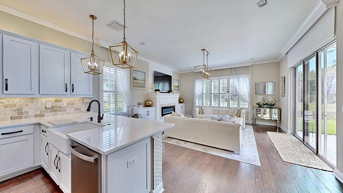
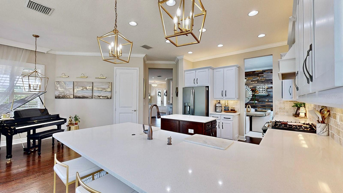
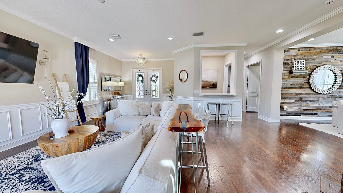
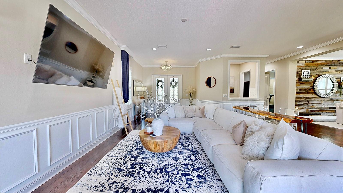
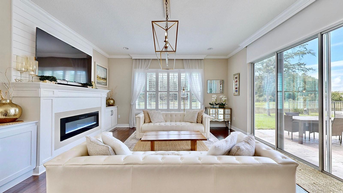
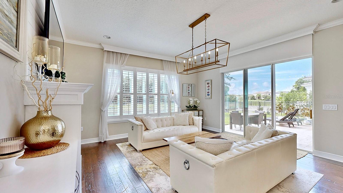
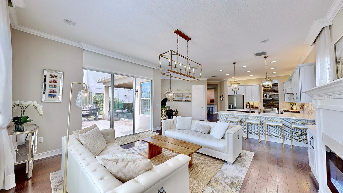
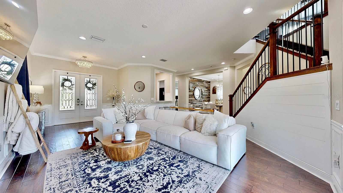
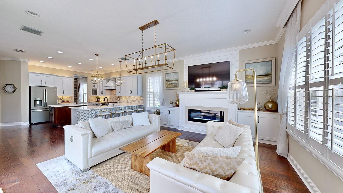
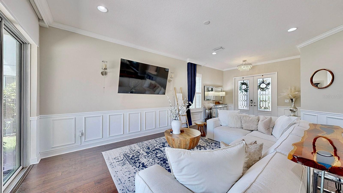
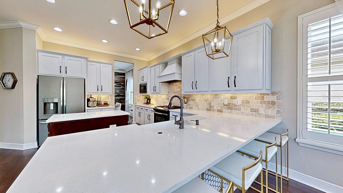
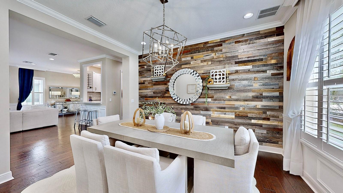
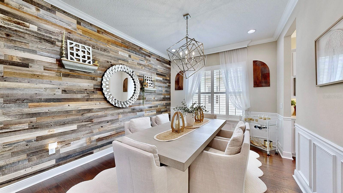
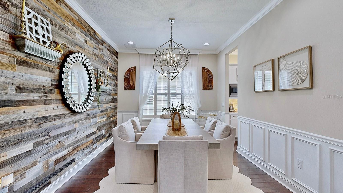
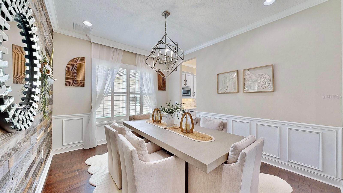
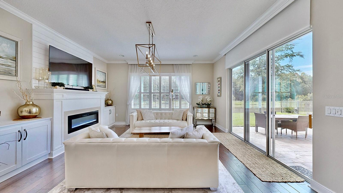
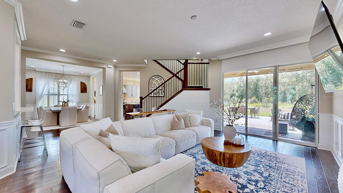
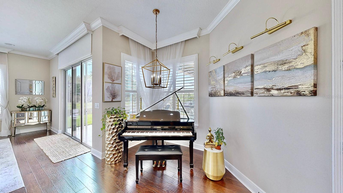
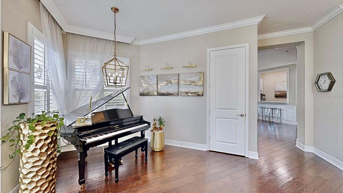
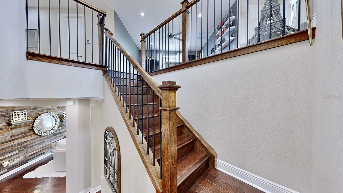
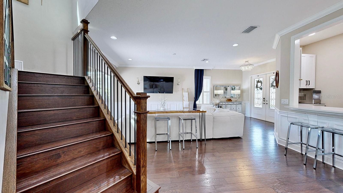
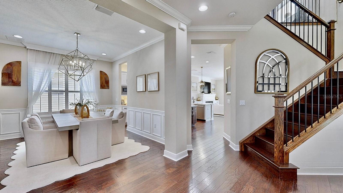
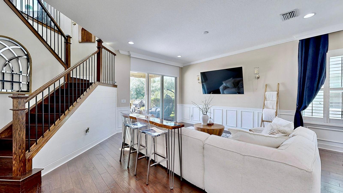
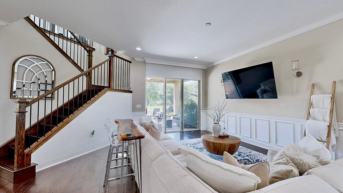
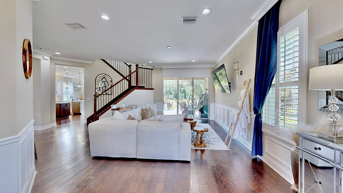
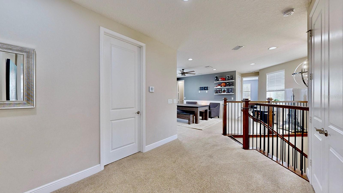
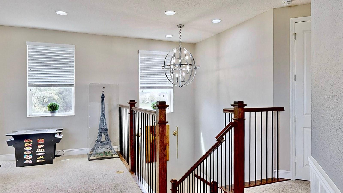
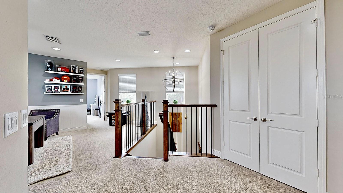
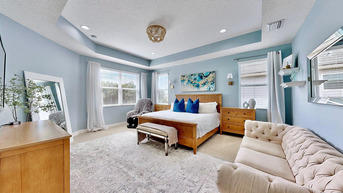
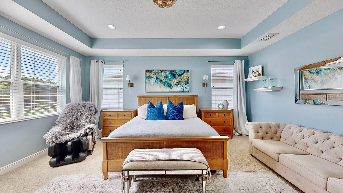
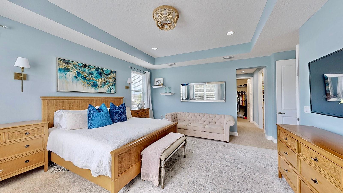
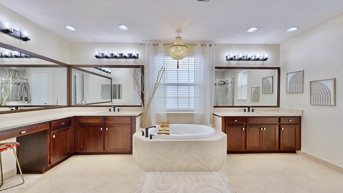
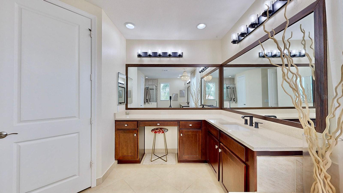
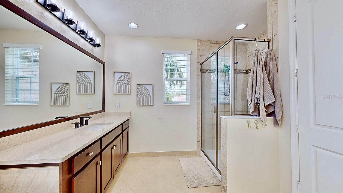
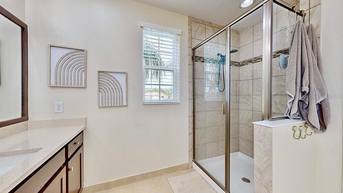
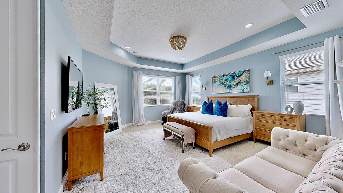

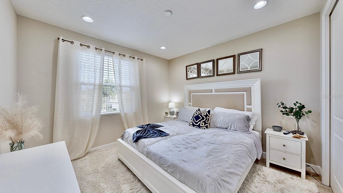
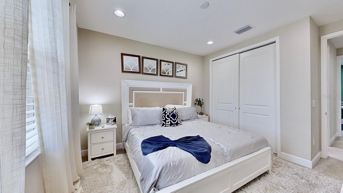
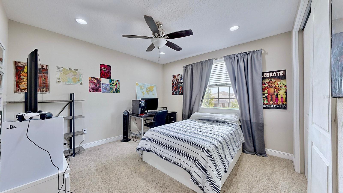
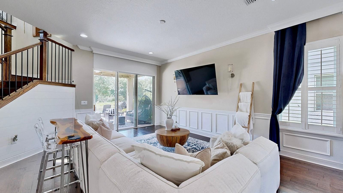
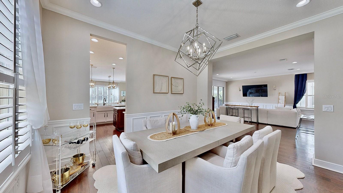
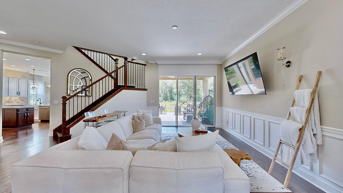
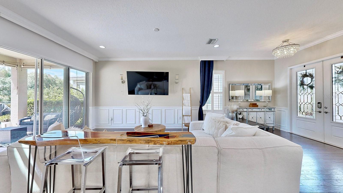
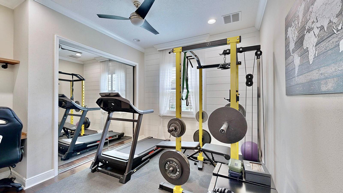
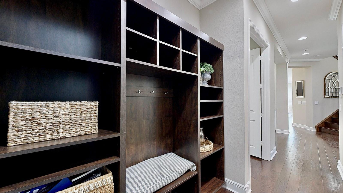
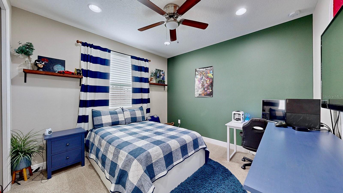
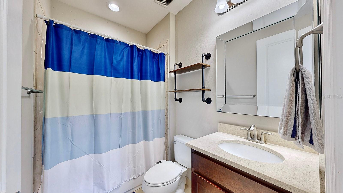
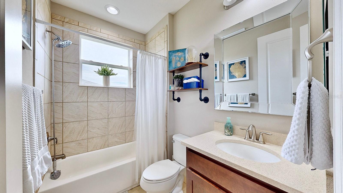
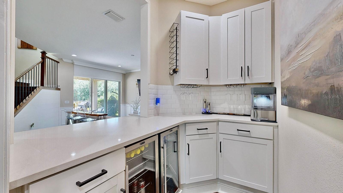
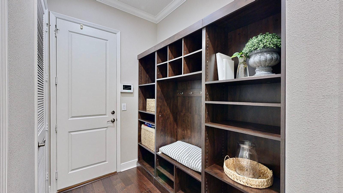
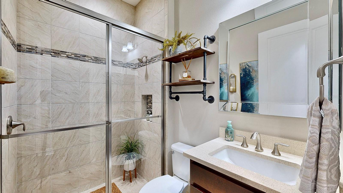
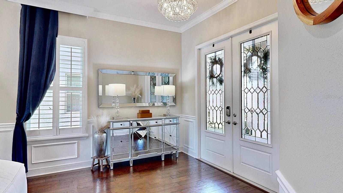
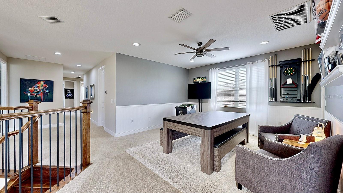
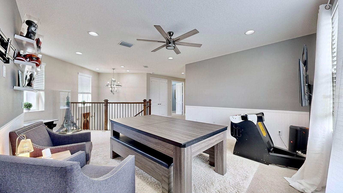
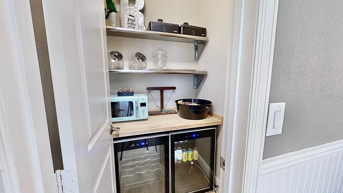
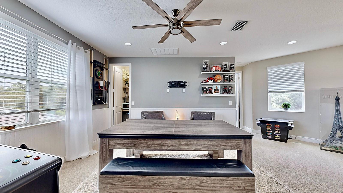
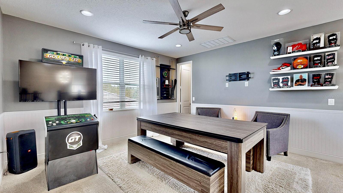
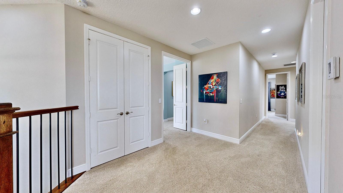
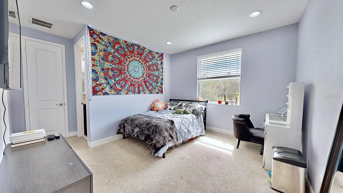
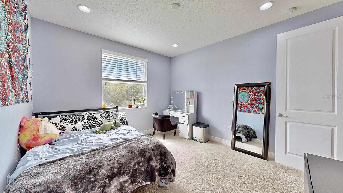
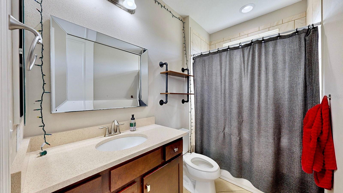
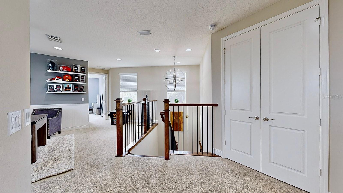
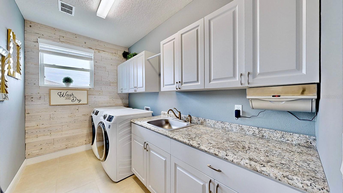
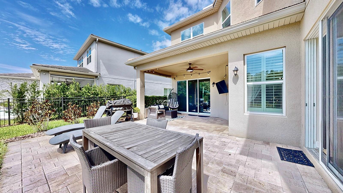
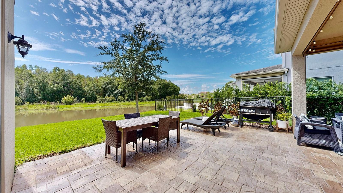
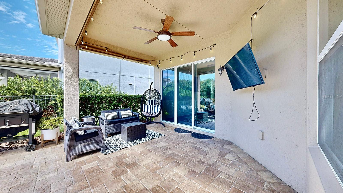
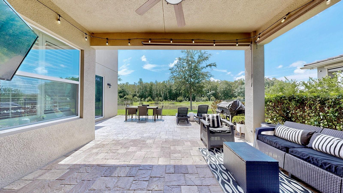
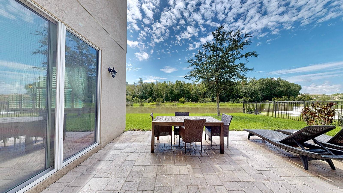
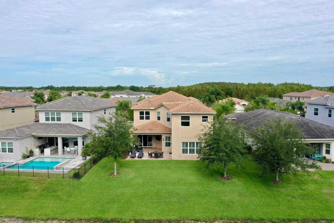
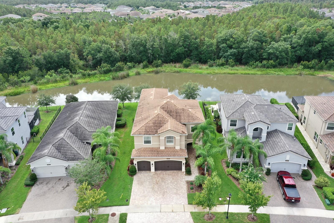
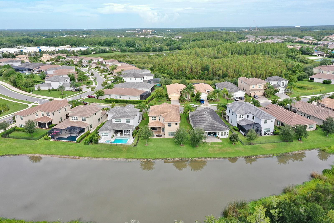
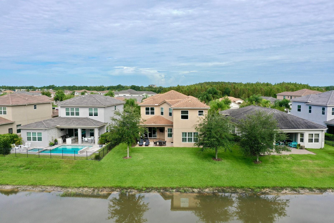
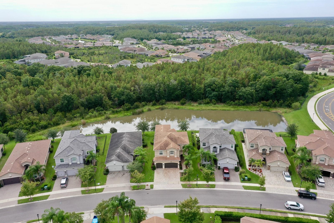
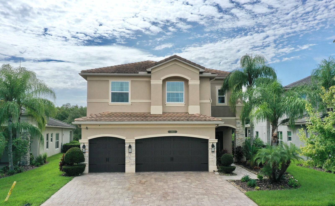
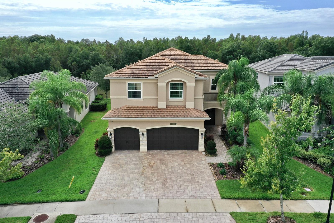
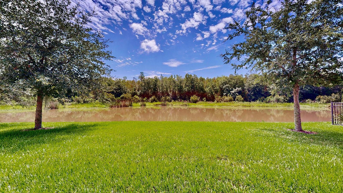
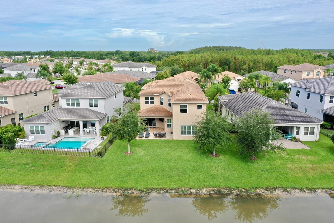
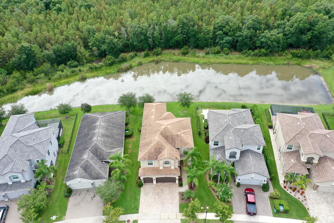
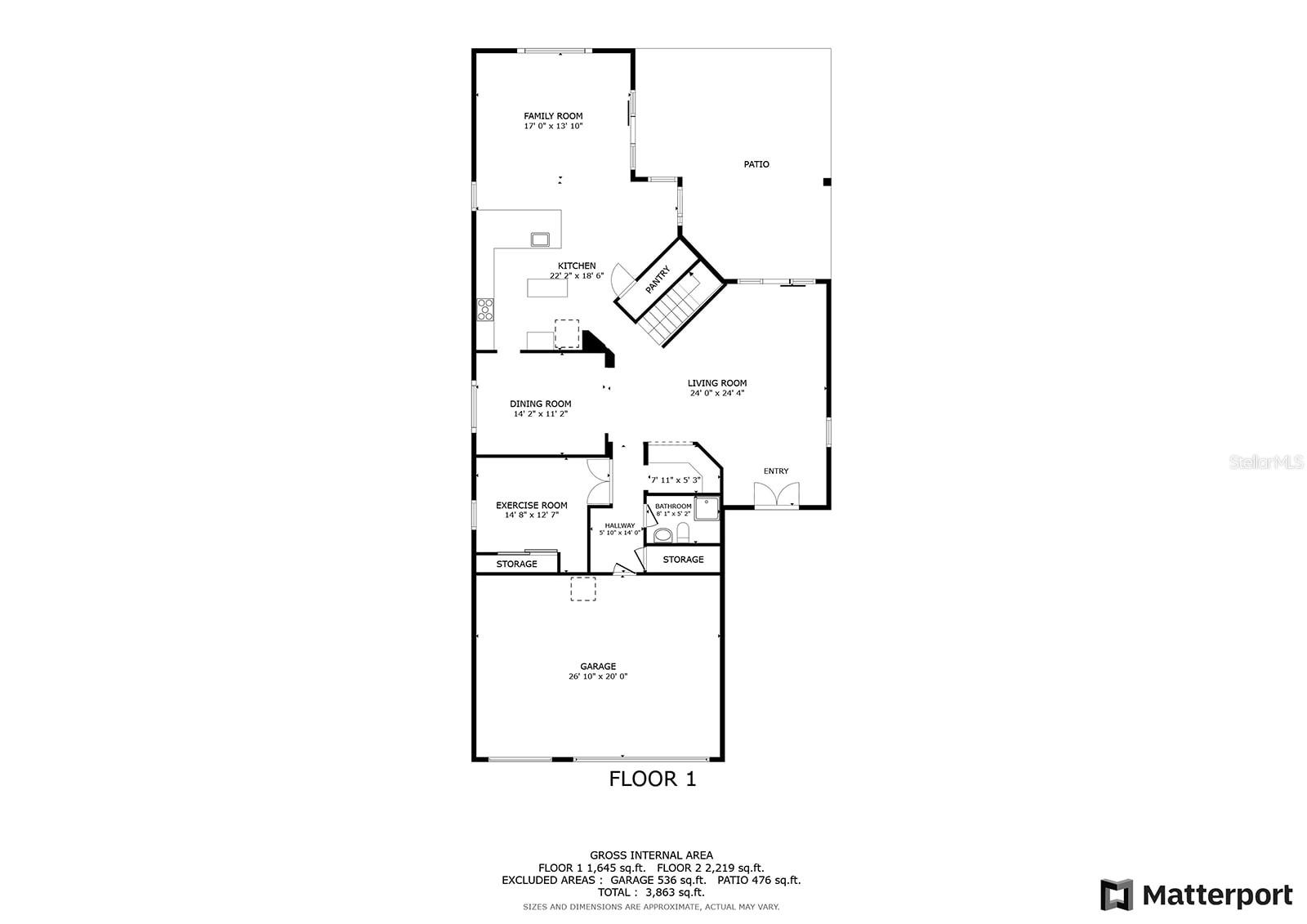
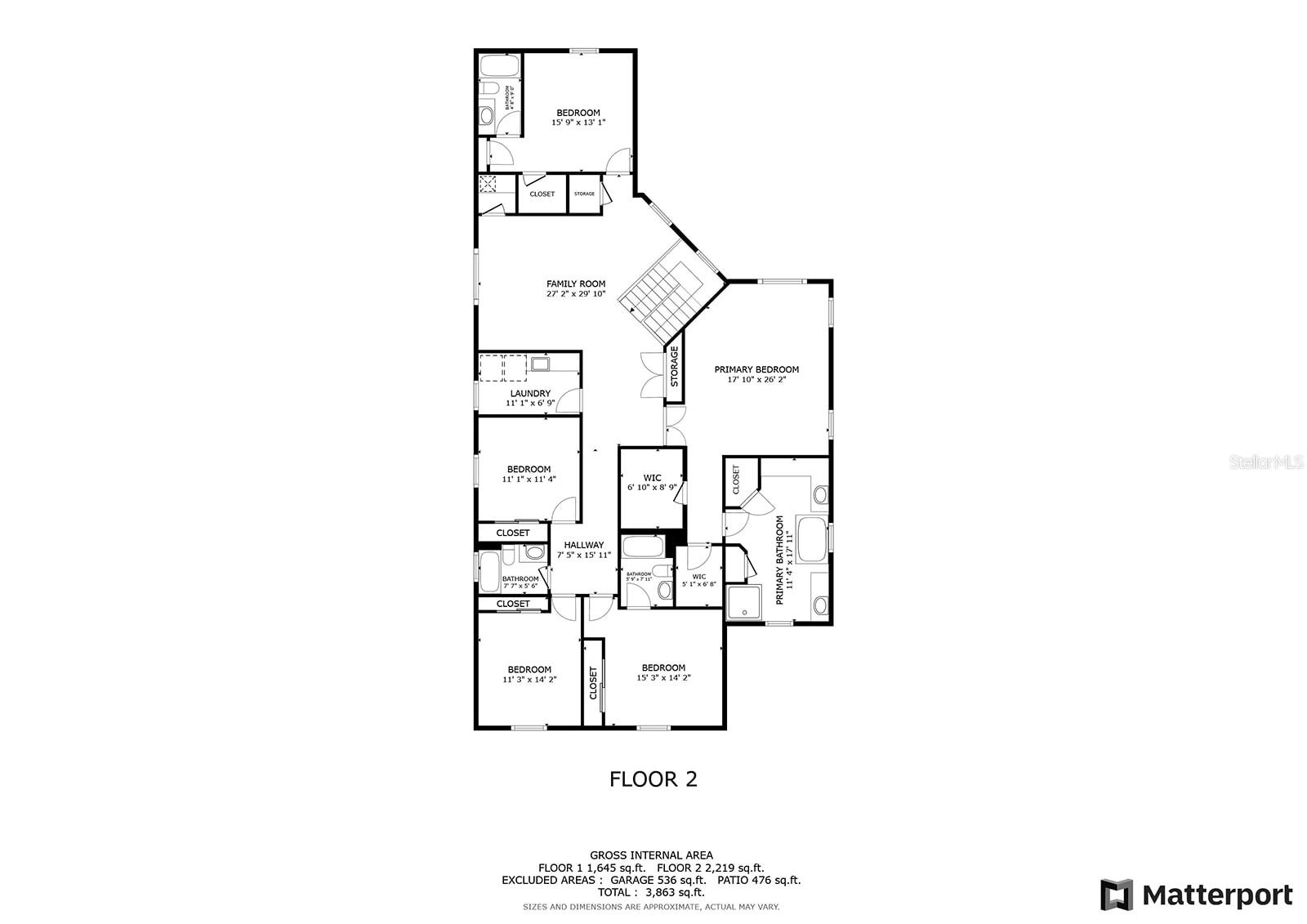
- MLS#: T3548385 ( Residential )
- Street Address: 2412 Oakwood Preserve Drive
- Viewed: 7
- Price: $949,000
- Price sqft: $189
- Waterfront: No
- Year Built: 2018
- Bldg sqft: 5030
- Bedrooms: 6
- Total Baths: 5
- Full Baths: 5
- Garage / Parking Spaces: 3
- Days On Market: 63
- Additional Information
- Geolocation: 28.19 / -82.3124
- County: PASCO
- City: WESLEY CHAPEL
- Zipcode: 33543
- Subdivision: Wiregrass M23 Ph 2
- Elementary School: Wiregrass Elementary
- Middle School: John Long Middle PO
- High School: Wiregrass Ranch High PO
- Provided by: LPT REALTY, LLC
- Contact: Jason Catalanotto
- 877-366-2213
- DMCA Notice
-
DescriptionNestled in the sought after gated community of the ridge at wiregrass ranch, this stunning home is priced below appraised value and offers unparalleled modern comfort and sophistication. This home features 6 bedrooms & 5 bathrooms, 3 car garage, den/bonus room & loft. Upon arrival, you'll be captivated by the expanded brick paved driveway and walkway, enhancing the home's fantastic curb appeal. The grand double door glass entry and inviting foyer set the stage for the elegance inside. The heart of this home is its show stopping kitchen, featuring: center island, shaker style cabinets, quartz countertops, brick backsplash, and stainless steel appliances, including a gas stove. The kitchen seamlessly flows into the family room, casual dining, and formal dining areas, making it ideal for entertaining. The spacious family room boasts a built in fireplace and cabinets, leading out to a beautiful outdoor area. The versatile first level den/office is currently used as a gym however, this room can serve as a sixth bedroom and has a full bathroom. Ascending the modern staircase adorned with hardwood flooring, you'll find the spacious loft with a built in mini bar. Also upstairs are 5 expansive bedrooms, three of which have ensuite bathrooms. The primary bedroom is a grand oasis featuring: coffered ceiling, two walk in custom closets, and a spa like primary bathroom. The bathroom features a center garden soaking tub, two separate vanities, walk in shower, and water closet. Situated on a premium water view and conservation homesite, the outdoor area includes an oversized covered lanai, extended paver patio providing the perfect for space for entertaining. This home is filled with custom features, including:crown molding, wainscoting, decorative accent walls, plantation shutters, and electric blinds for the sliders. The ridge offers luxury resort style amenities, including: beautiful clubhouse, catering kitchen, indoor sports complex, game room, fitness center, resort style pool with beach entry and water slide, firepit/lounge area, tennis and basketball courts, beach volleyball. Centrally located, this home offers easy access to: interstate, hospitals, dining, shopping, and entertainment. This meticulously maintained home recently had a 4 point inspection completed and is ready for you to move in and enjoy the luxurious lifestyle at the ridge at wiregrass ranch. Don't miss this opportunity to own a piece of paradise!
Property Location and Similar Properties
All
Similar
Features
Appliances
- Microwave
- Range
- Range Hood
- Refrigerator
Home Owners Association Fee
- 1348.00
Association Name
- KW Property Management/Gaby Steffenson
Association Phone
- 813-591-1849
Carport Spaces
- 0.00
Close Date
- 0000-00-00
Cooling
- Central Air
Country
- US
Covered Spaces
- 0.00
Exterior Features
- Irrigation System
- Private Mailbox
- Sidewalk
- Sliding Doors
Flooring
- Carpet
- Ceramic Tile
- Wood
Garage Spaces
- 3.00
Heating
- Central
High School
- Wiregrass Ranch High-PO
Insurance Expense
- 0.00
Interior Features
- Ceiling Fans(s)
- Open Floorplan
- Split Bedroom
- Thermostat
Legal Description
- WIREGRASS M23 PHASE 2 PB 73 PG 106 LOT 233 OR 9708 PG 3477
Levels
- Two
Living Area
- 4094.00
Middle School
- John Long Middle-PO
Area Major
- 33543 - Zephyrhills/Wesley Chapel
Net Operating Income
- 0.00
Occupant Type
- Vacant
Open Parking Spaces
- 0.00
Other Expense
- 0.00
Parcel Number
- 20-26-28-003.0-000.00-233.0
Pets Allowed
- Breed Restrictions
- Cats OK
- Dogs OK
Property Type
- Residential
Roof
- Slate
School Elementary
- Wiregrass Elementary
Sewer
- Public Sewer
Tax Year
- 2023
Township
- 26S
Utilities
- Cable Available
- Electricity Available
- Natural Gas Available
- Public
Virtual Tour Url
- https://www.propertypanorama.com/instaview/stellar/T3548385
Water Source
- Public
Year Built
- 2018
Zoning Code
- MPUD
Listing Data ©2024 Pinellas/Central Pasco REALTOR® Organization
The information provided by this website is for the personal, non-commercial use of consumers and may not be used for any purpose other than to identify prospective properties consumers may be interested in purchasing.Display of MLS data is usually deemed reliable but is NOT guaranteed accurate.
Datafeed Last updated on October 16, 2024 @ 12:00 am
©2006-2024 brokerIDXsites.com - https://brokerIDXsites.com
Sign Up Now for Free!X
Call Direct: Brokerage Office: Mobile: 727.710.4938
Registration Benefits:
- New Listings & Price Reduction Updates sent directly to your email
- Create Your Own Property Search saved for your return visit.
- "Like" Listings and Create a Favorites List
* NOTICE: By creating your free profile, you authorize us to send you periodic emails about new listings that match your saved searches and related real estate information.If you provide your telephone number, you are giving us permission to call you in response to this request, even if this phone number is in the State and/or National Do Not Call Registry.
Already have an account? Login to your account.

