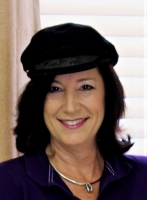
- Jackie Lynn, Broker,GRI,MRP
- Acclivity Now LLC
- Signed, Sealed, Delivered...Let's Connect!
Featured Listing
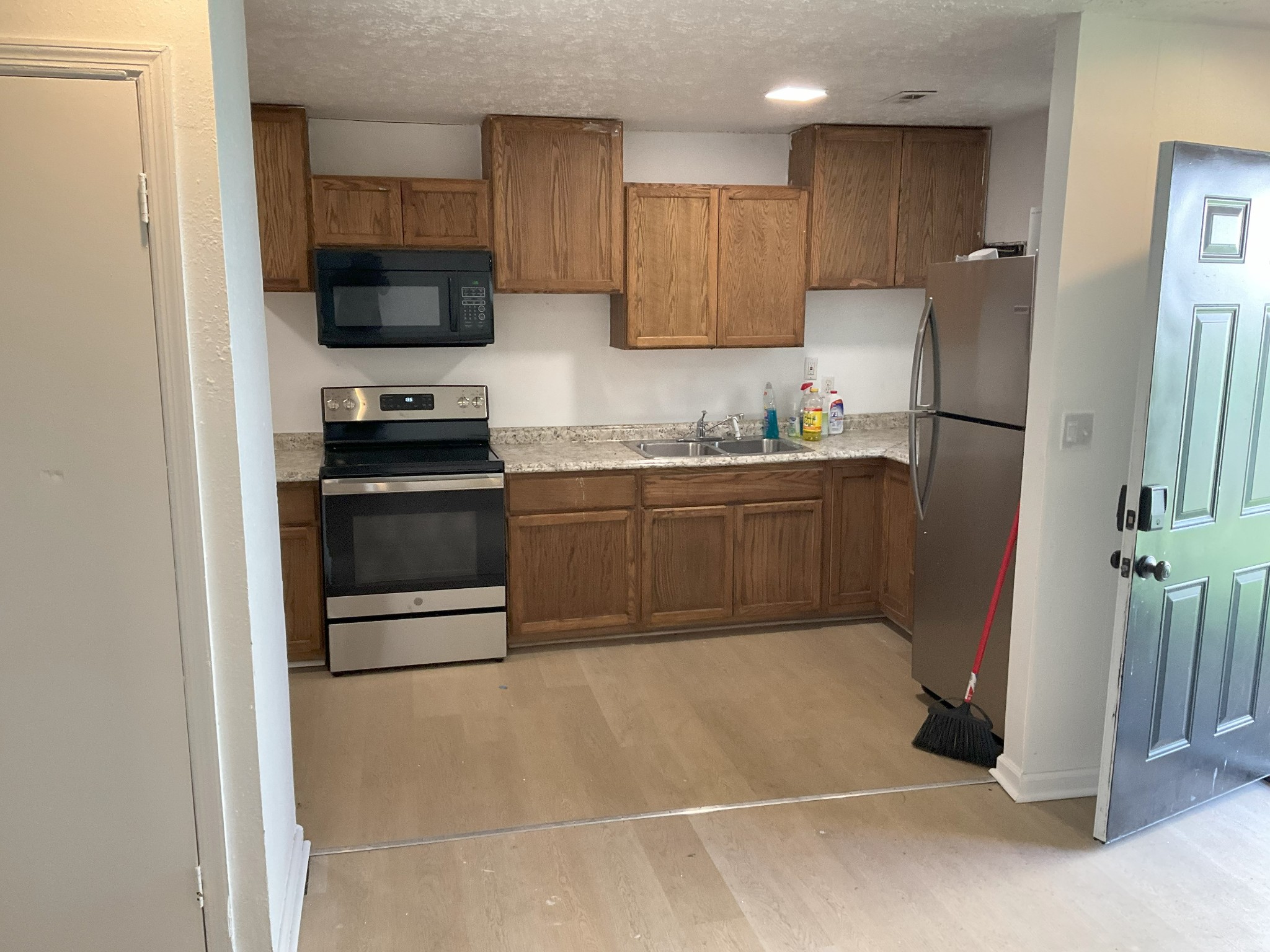
00 Lucinda Road N
- Home
- Property Search
- Search results
- 11329 Emerson Lake Drive, RIVERVIEW, FL 33578
Property Photos
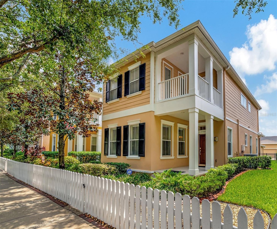

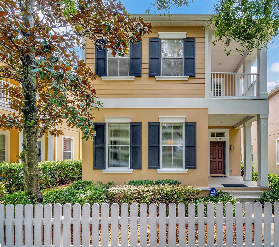


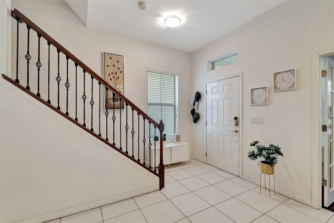
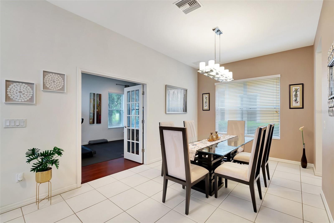

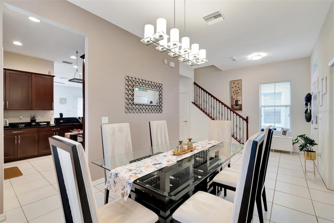
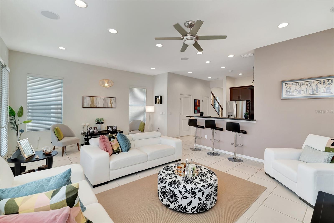
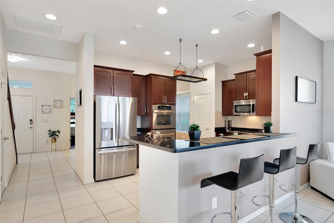
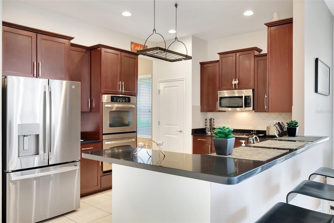
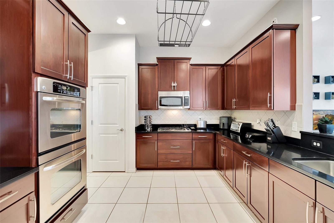
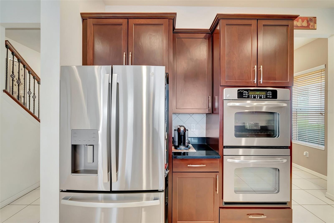
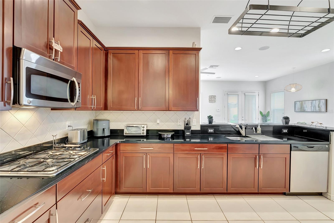
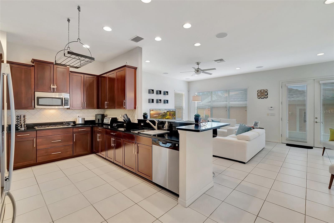
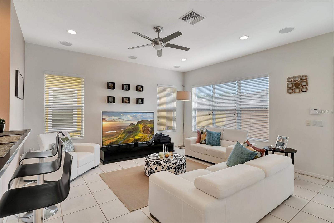
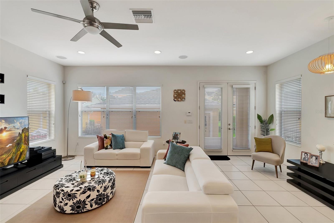
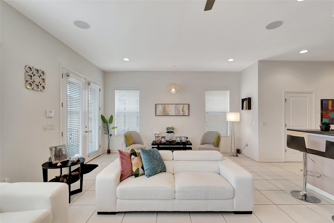
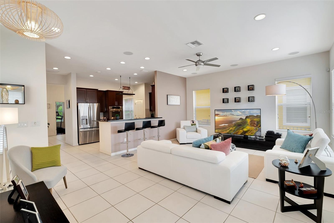
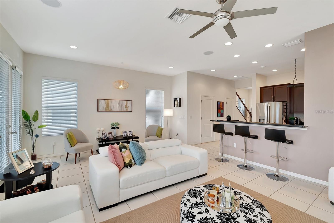
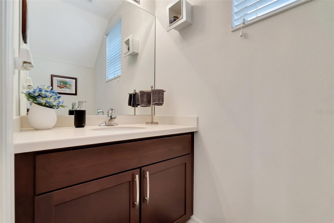
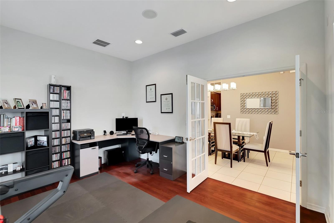
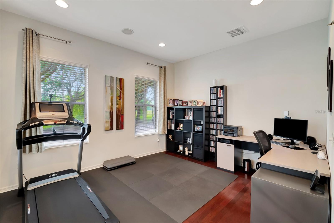
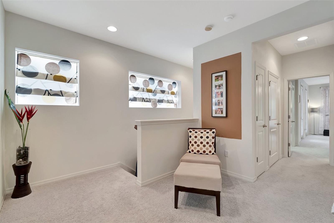
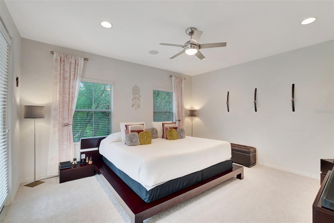
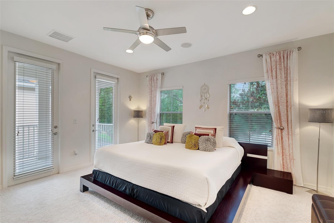
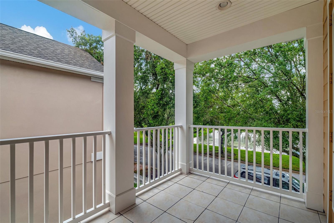
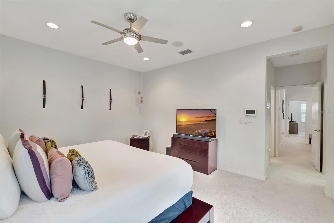

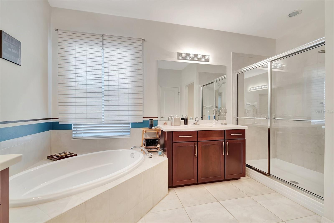
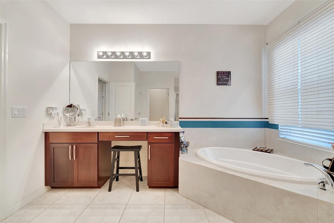
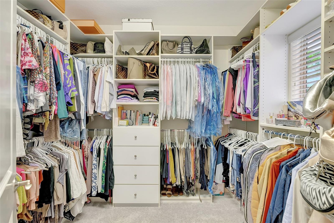
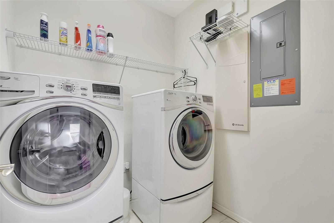
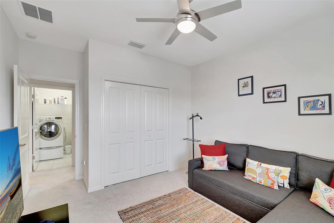
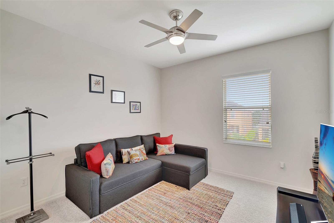
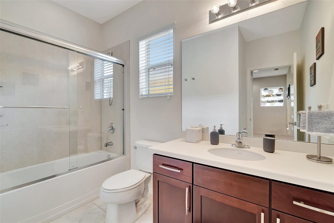

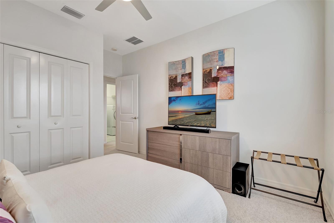
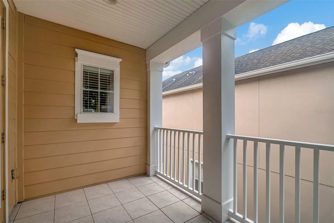
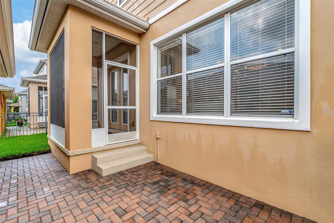
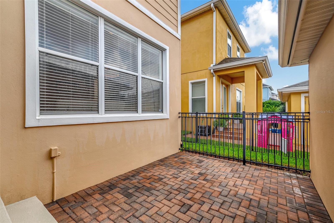
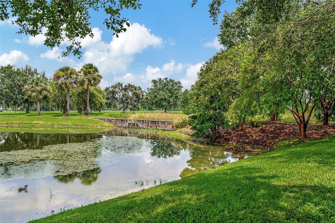
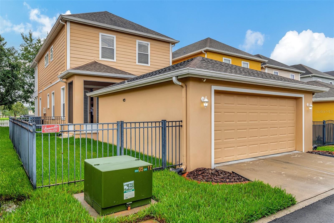
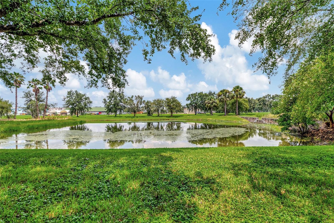
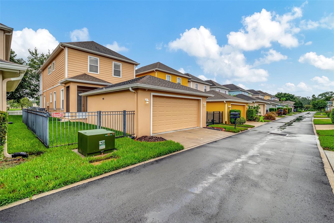
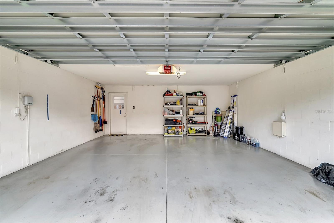
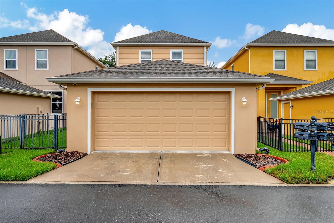
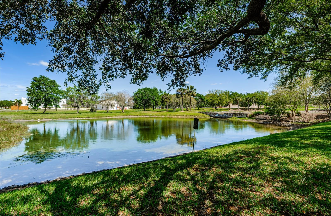


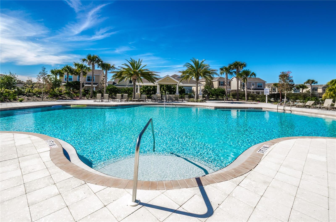
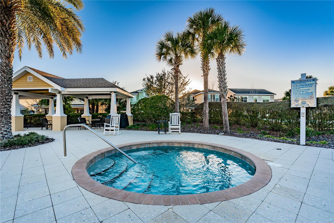
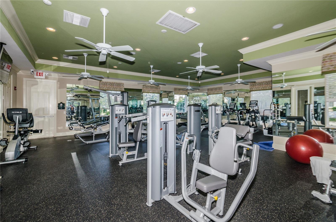
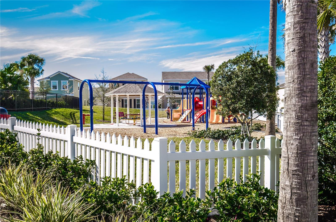
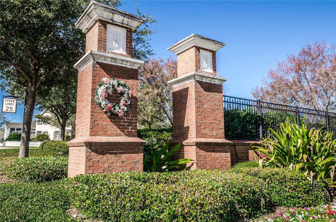
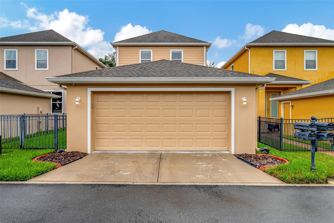
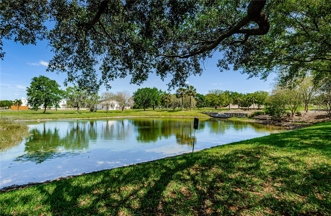
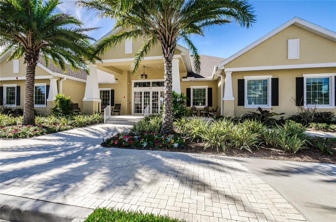
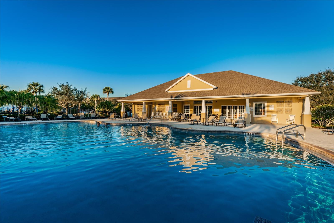
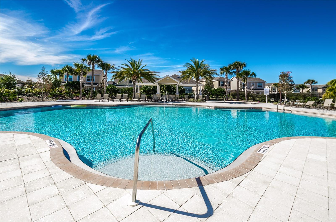
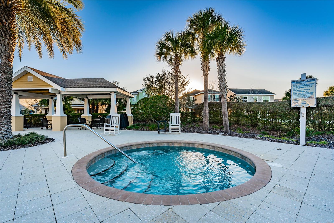
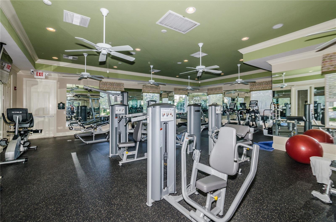
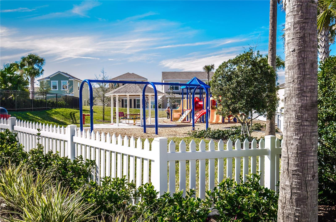
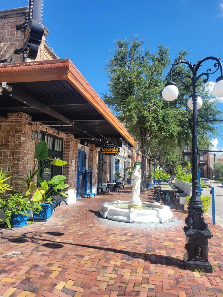
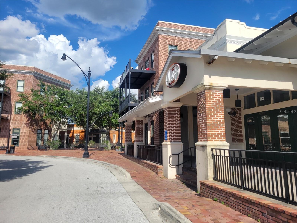
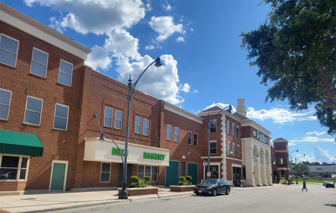
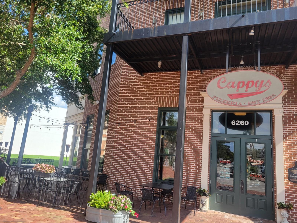
- MLS#: T3548070 ( Residential )
- Street Address: 11329 Emerson Lake Drive
- Viewed: 134
- Price: $478,900
- Price sqft: $156
- Waterfront: Yes
- Wateraccess: Yes
- Waterfront Type: Pond
- Year Built: 2008
- Bldg sqft: 3071
- Bedrooms: 3
- Total Baths: 3
- Full Baths: 2
- 1/2 Baths: 1
- Garage / Parking Spaces: 2
- Days On Market: 297
- Additional Information
- Geolocation: 27.8913 / -82.3123
- County: HILLSBOROUGH
- City: RIVERVIEW
- Zipcode: 33578
- Subdivision: Winthrop Village Ph Oneb
- Elementary School: Symmes HB
- Middle School: Giunta Middle HB
- High School: Riverview HB
- Provided by: COLDWELL BANKER REALTY
- Contact: Michelle Parent
- 813-685-7755

- DMCA Notice
-
Description"Motivated Sellers" Enjoy the convenience of living just a short stroll away from Winthrop's vibrant urban village, where an array of beautiful restaurants and charming shops await! Discover the stunning craftsmanship of this Taylor Morrison built home, located in the highly sought after urban community of Winthrop Village. Offering serene pond views and canopied streets from the second floor balcony, this home captivates with its inviting streetscape, featuring both front and back patios. Step inside this meticulously maintained 3 bedroom, 2.5 bath home, boasting 2,400 square feet of living space with soaring 10' ceilings and sleek tile flooring throughout. This open concept design is flooded with natural light thanks to high impact windows featuring a beautiful formal dinning space and a must have flex room/office or den provides an ideal place for remote work. The spacious grand room is a relaxing retreat, with recessed lighting that seamlessly flows to the Gourmet Kitchen. The kitchen itself showcases quartz countertops, designer cabinets, stylish tile backsplash, Newer stainless steel appliances, double oven, and a natural gas cooktop. Glass French doors lead out to a covered and screened in lanai, which flows into the pavered back patio perfect for outdoor entertaining and relaxing. The primary ensuit offers a luxurious soaker tub, separate oversized shower, dual vanities and a large walk in closet with costum shelving. Hallmarks include Second floor washer & dryer, GE Security control panel, 2023 AC unit with 10 year warranty, Tankless gas water heater (2022) Walk in storage closet under the stairs, Loft, Wireless garage door opener, Rain Bird irrigation system, Breaker box protection. Residence of Winthrop village enjoy access to a resort style swimming pool, clubhouse, fitness center, catering kitchen, cabana with grills, playground, trails, and a dog park. This inviting neighborhood is within walking distance to vibrant Winthrop Square's restaurants, cafes, unique boutiques and less than 20 minutes from downtown Tampa. Contact us today for your private viewing and experience the serene life style this Urban Village has to offer.
Property Location and Similar Properties
All
Similar






Features
Waterfront Description
- Pond
Appliances
- Convection Oven
- Dishwasher
- Disposal
- Dryer
- Microwave
- Range
- Refrigerator
- Tankless Water Heater
- Washer
Home Owners Association Fee
- 581.00
Home Owners Association Fee Includes
- Pool
- Recreational Facilities
Association Name
- JoAnna Likar
Association Phone
- 813-951-0312
Builder Name
- Taylor Morrison
Carport Spaces
- 0.00
Close Date
- 0000-00-00
Cooling
- Central Air
Country
- US
Covered Spaces
- 0.00
Exterior Features
- Balcony
- French Doors
- Garden
- Private Mailbox
- Sidewalk
Flooring
- Carpet
- Tile
Garage Spaces
- 2.00
Heating
- Central
- Electric
- Exhaust Fan
- Natural Gas
High School
- Riverview-HB
Insurance Expense
- 0.00
Interior Features
- Ceiling Fans(s)
- High Ceilings
Legal Description
- WINTHROP VILLAGE PHASE ONE-B LOT 17
Levels
- Two
Living Area
- 2384.00
Lot Features
- In County
- Landscaped
- Sidewalk
- Paved
Middle School
- Giunta Middle-HB
Area Major
- 33578 - Riverview
Net Operating Income
- 0.00
Occupant Type
- Vacant
Open Parking Spaces
- 0.00
Other Expense
- 0.00
Parcel Number
- U-09-30-20-97Y-000000-00017.0
Parking Features
- Alley Access
- Garage Faces Rear
Pets Allowed
- Yes
Possession
- Close Of Escrow
Property Type
- Residential
Roof
- Shingle
School Elementary
- Symmes-HB
Sewer
- Public Sewer
Style
- Traditional
Tax Year
- 2024
Township
- 30
Utilities
- Cable Available
- Electricity Connected
- Natural Gas Connected
- Public
View
- Water
Views
- 134
Virtual Tour Url
- https://www.propertypanorama.com/instaview/stellar/T3548070
Water Source
- Public
Year Built
- 2008
Zoning Code
- PD
Listing Data ©2025 Pinellas/Central Pasco REALTOR® Organization
The information provided by this website is for the personal, non-commercial use of consumers and may not be used for any purpose other than to identify prospective properties consumers may be interested in purchasing.Display of MLS data is usually deemed reliable but is NOT guaranteed accurate.
Datafeed Last updated on July 20, 2025 @ 12:00 am
©2006-2025 brokerIDXsites.com - https://brokerIDXsites.com
Sign Up Now for Free!X
Call Direct: Brokerage Office: Mobile: 727.710.4938
Registration Benefits:
- New Listings & Price Reduction Updates sent directly to your email
- Create Your Own Property Search saved for your return visit.
- "Like" Listings and Create a Favorites List
* NOTICE: By creating your free profile, you authorize us to send you periodic emails about new listings that match your saved searches and related real estate information.If you provide your telephone number, you are giving us permission to call you in response to this request, even if this phone number is in the State and/or National Do Not Call Registry.
Already have an account? Login to your account.

