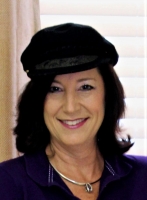
- Jackie Lynn, Broker,GRI,MRP
- Acclivity Now LLC
- Signed, Sealed, Delivered...Let's Connect!
Featured Listing

12976 98th Street
- Home
- Property Search
- Search results
- 8320 Boxwood Drive, TAMPA, FL 33615
Property Photos
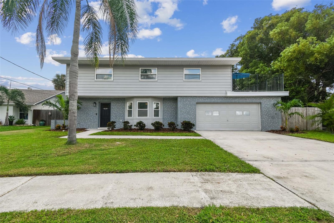

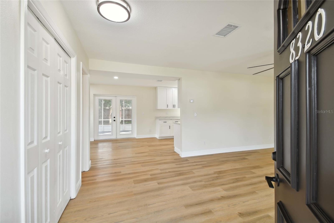
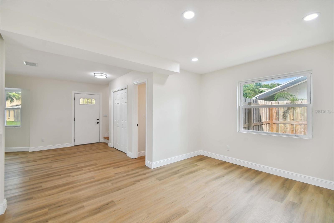
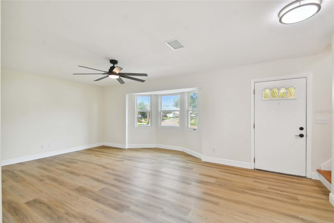
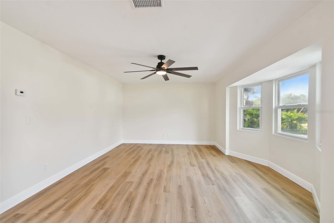
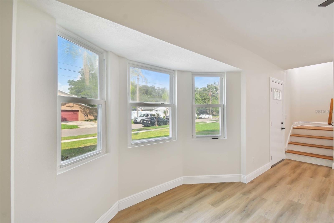
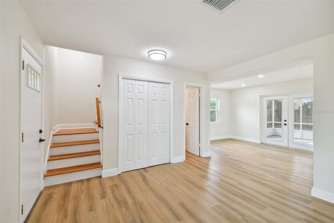
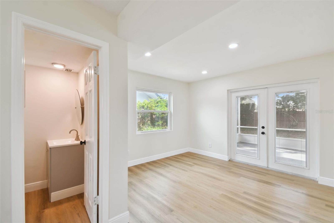
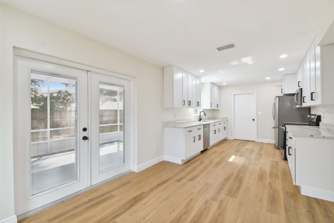
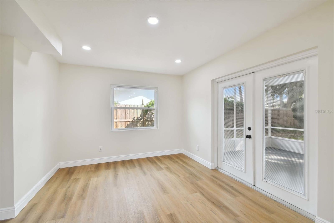
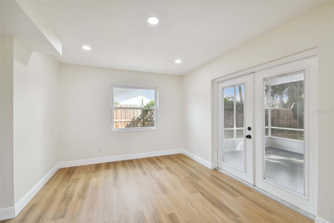
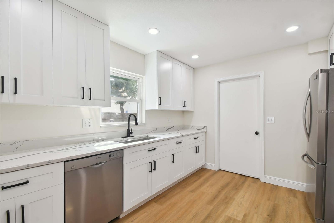
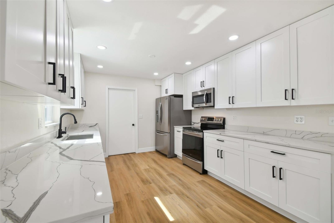
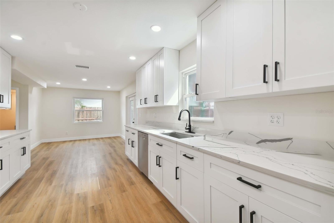
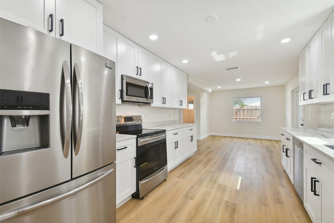
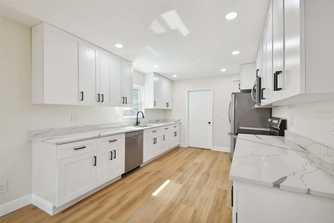
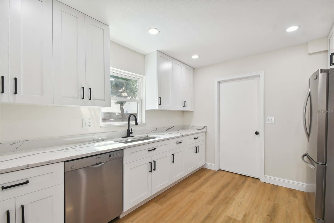
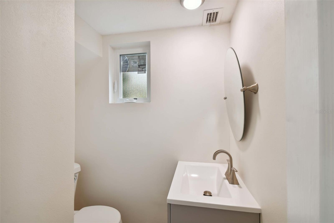
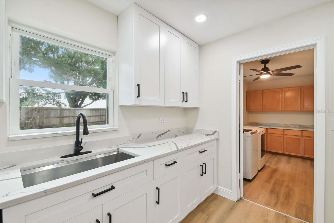
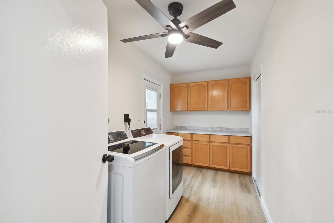
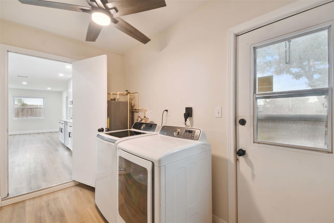
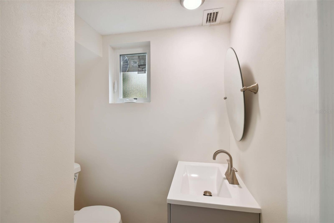
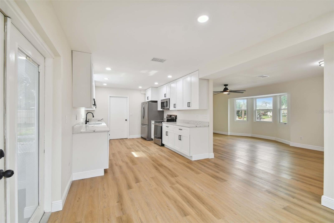
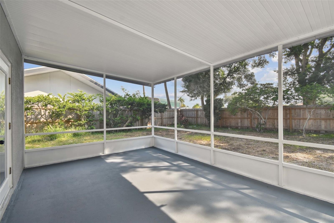
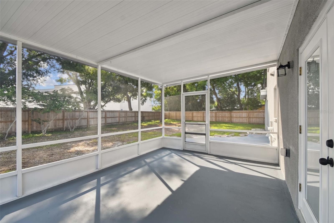
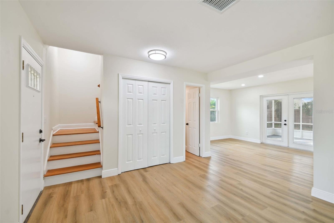
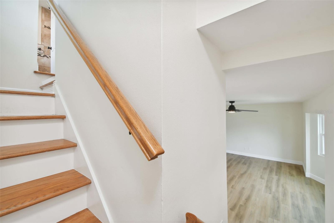
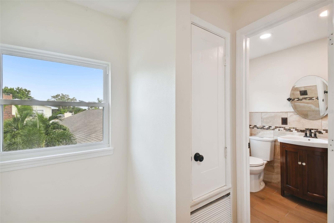
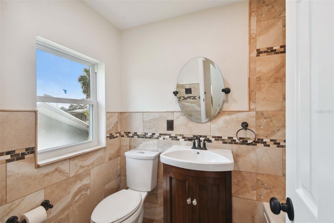
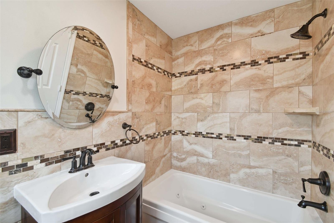
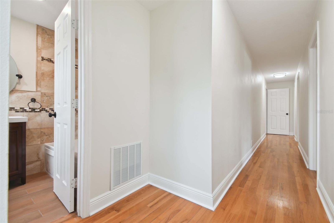
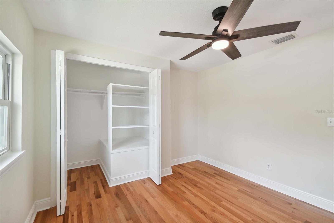
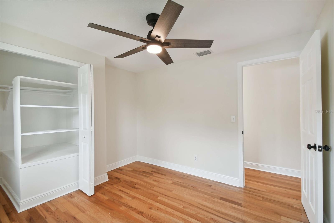
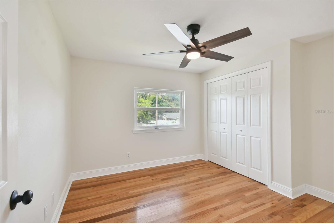
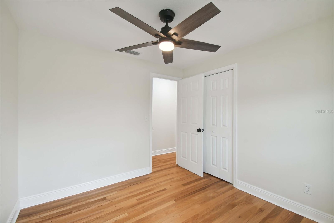
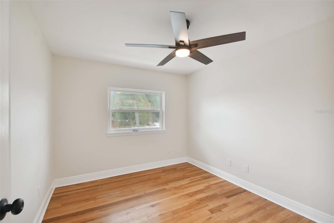
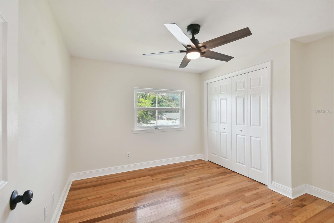
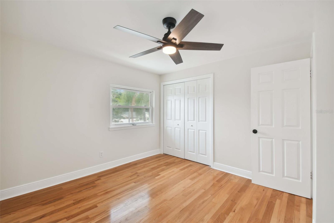
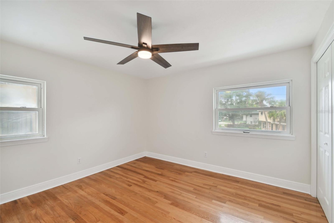
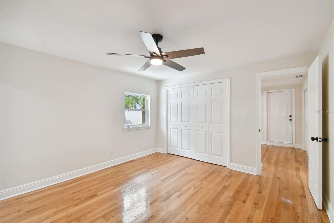
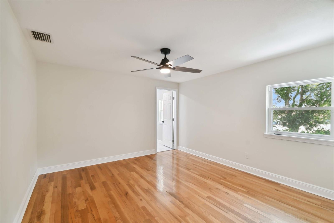
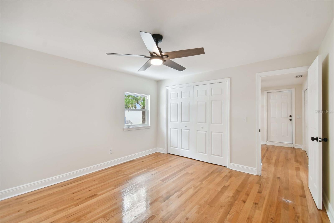
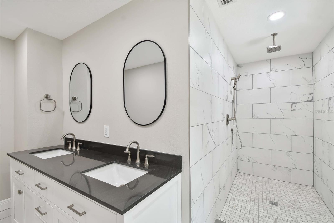
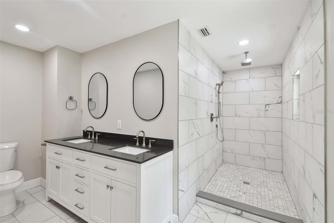
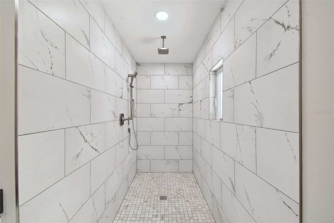
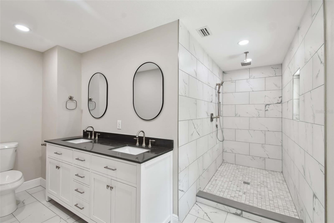
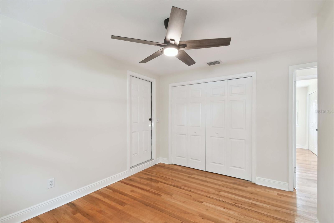
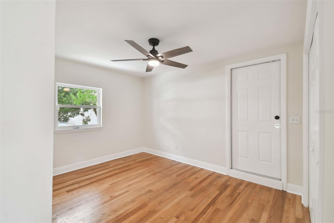
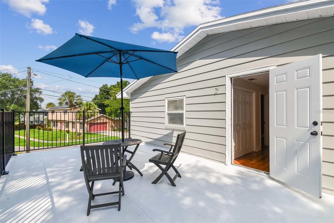
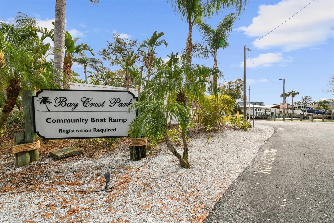
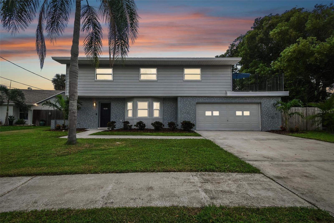
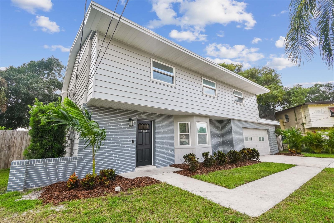
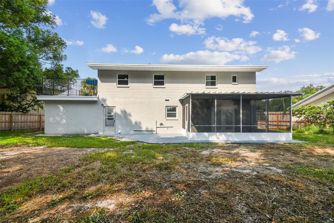
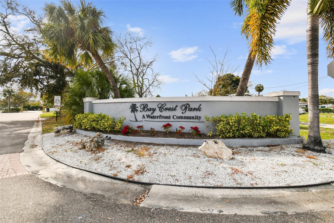
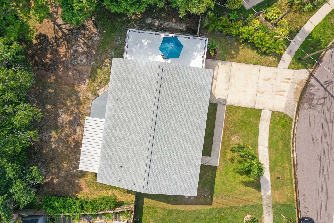
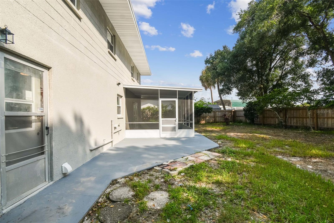
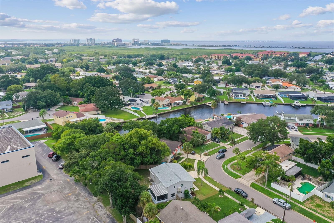
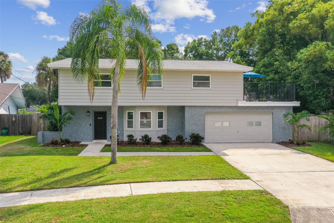
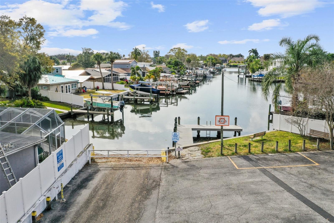
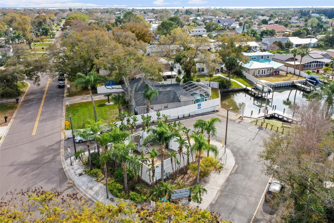
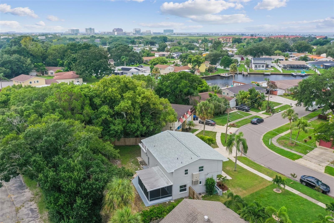
- MLS#: T3547907 ( Residential )
- Street Address: 8320 Boxwood Drive
- Viewed: 2
- Price: $529,900
- Price sqft: $171
- Waterfront: No
- Year Built: 1965
- Bldg sqft: 3103
- Bedrooms: 4
- Total Baths: 3
- Full Baths: 2
- 1/2 Baths: 1
- Garage / Parking Spaces: 2
- Days On Market: 67
- Additional Information
- Geolocation: 27.9871 / -82.575
- County: HILLSBOROUGH
- City: TAMPA
- Zipcode: 33615
- Subdivision: Bay Crest Park
- Provided by: EXP REALTY LLC
- Contact: Kevin McCarron
- 888-883-8509
- DMCA Notice
-
DescriptionPrice improvement reduced $10,000! Welcome to this Beautifully renovated four bedroom, two and a half bath home in the Boater's Dream neighborhood of Baycrest, with exclusive access to the community boat ramp. This home has just gone through a Total Renovation including a new roof (with a warranty and a wind mitigation certificate), new A/C, new custom kitchen and primary bathroom featuring a 72 inch vanity with dual sinks and a large walk in shower. The kitchen includes solid wood cabinets, with 40 inch uppers, quartz counter tops, matching Frigidaire Gallery appliances and a Bosch dishwasher. Also included in the renovation, are completely retextured ceilings and walls, painted interior and exterior, seven new Hunter ceiling fans, luxury vinyl flooring, 5.25 inch baseboards, recessed lights and light fixtures, garbage disposal, new light switches and wall sockets. The primary bedroom has a bonus room which can be utilized as an office, work out room or a fifth bedroom. The laundry room includes Samsung washer and dryer and solid wood cabinets. The garage is an oversized two car with a workshop. There is also a balcony seating area and a screened porch for added entertainment space. The backyard has a newer fence and room to store a boat or RV with space left over for a pool. The Seller will include two years of a home warranty. Conveniently located near the airport, downtown, pristine beaches, lush parks, vibrant dining, shopping, and rich cultural attractions, this home offers the ultimate waterfront lifestyle. Buyers Agents Welcome!
Property Location and Similar Properties
All
Similar
Features
Appliances
- Dishwasher
- Disposal
- Dryer
- Electric Water Heater
- Microwave
- Range
- Refrigerator
- Washer
Home Owners Association Fee
- 0.00
Carport Spaces
- 0.00
Close Date
- 0000-00-00
Cooling
- Central Air
Country
- US
Covered Spaces
- 0.00
Exterior Features
- Balcony
- French Doors
- Sidewalk
Flooring
- Luxury Vinyl
- Tile
- Wood
Garage Spaces
- 2.00
Heating
- Central
Insurance Expense
- 0.00
Interior Features
- Ceiling Fans(s)
- Open Floorplan
- Solid Surface Counters
- Solid Wood Cabinets
- Thermostat
Legal Description
- BAY CREST PARK UNIT NO 10-A LOT 36 BLOCK 13
Levels
- Two
Living Area
- 1800.00
Area Major
- 33615 - Tampa / Town and Country
Net Operating Income
- 0.00
Occupant Type
- Vacant
Open Parking Spaces
- 0.00
Other Expense
- 0.00
Parcel Number
- U-02-29-17-0F0-000013-00036.0
Pets Allowed
- Yes
Property Type
- Residential
Roof
- Shingle
Sewer
- Public Sewer
Tax Year
- 2023
Township
- 29
Utilities
- Electricity Connected
- Sewer Connected
- Street Lights
- Water Connected
Virtual Tour Url
- https://www.propertypanorama.com/instaview/stellar/T3547907
Water Source
- Public
Year Built
- 1965
Zoning Code
- RSC-6
Listing Data ©2024 Pinellas/Central Pasco REALTOR® Organization
The information provided by this website is for the personal, non-commercial use of consumers and may not be used for any purpose other than to identify prospective properties consumers may be interested in purchasing.Display of MLS data is usually deemed reliable but is NOT guaranteed accurate.
Datafeed Last updated on October 16, 2024 @ 12:00 am
©2006-2024 brokerIDXsites.com - https://brokerIDXsites.com
Sign Up Now for Free!X
Call Direct: Brokerage Office: Mobile: 727.710.4938
Registration Benefits:
- New Listings & Price Reduction Updates sent directly to your email
- Create Your Own Property Search saved for your return visit.
- "Like" Listings and Create a Favorites List
* NOTICE: By creating your free profile, you authorize us to send you periodic emails about new listings that match your saved searches and related real estate information.If you provide your telephone number, you are giving us permission to call you in response to this request, even if this phone number is in the State and/or National Do Not Call Registry.
Already have an account? Login to your account.

