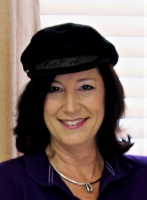
- Jackie Lynn, Broker,GRI,MRP
- Acclivity Now LLC
- Signed, Sealed, Delivered...Let's Connect!
Featured Listing

12976 98th Street
- Home
- Property Search
- Search results
- 15621 Himes Avenue, TAMPA, FL 33618
Property Photos
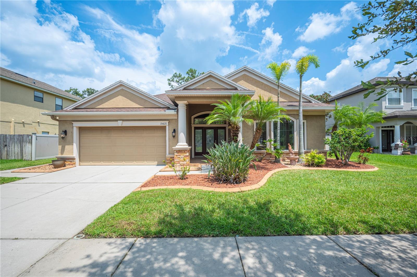

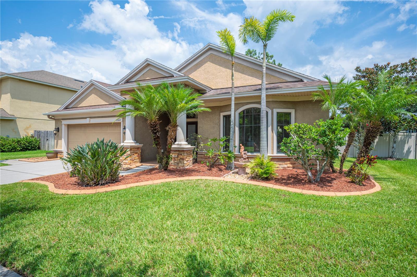

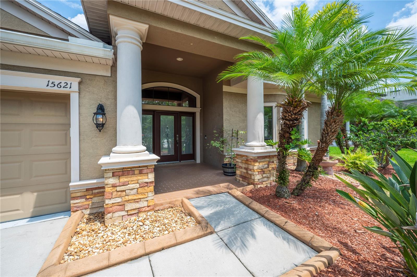
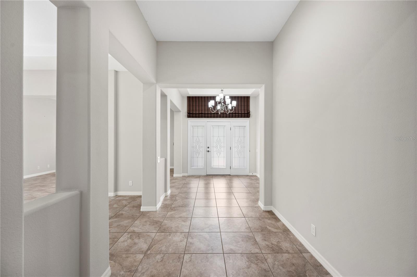
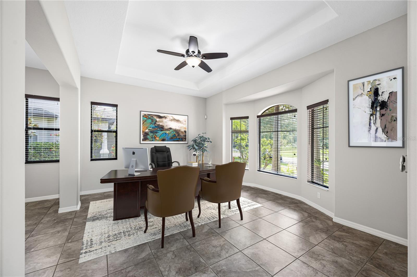
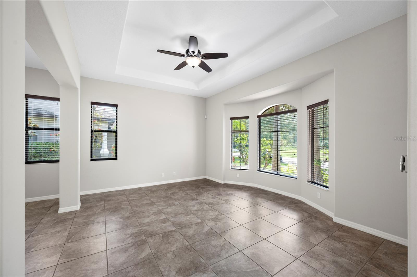
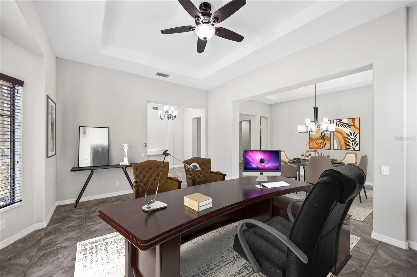

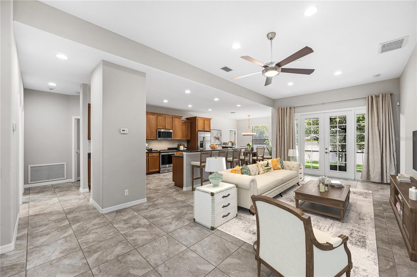
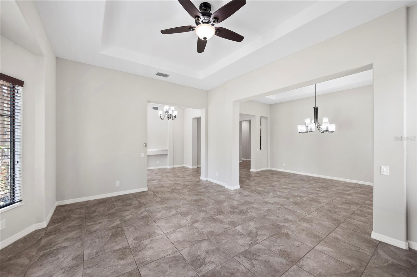




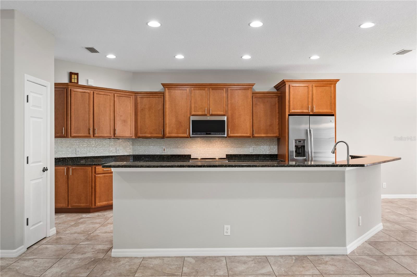
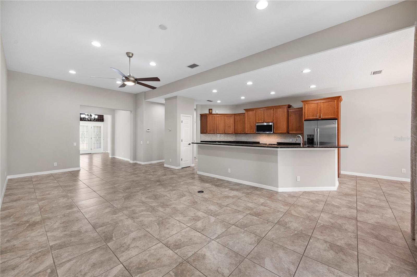

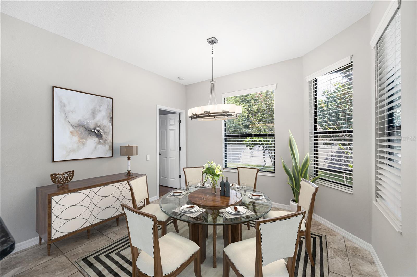
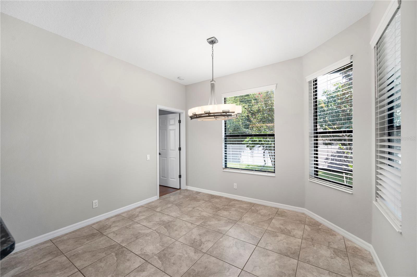


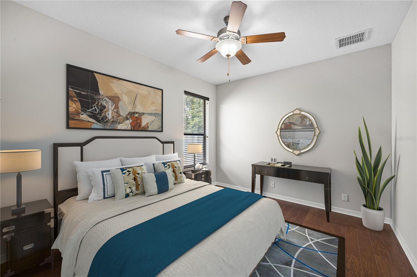
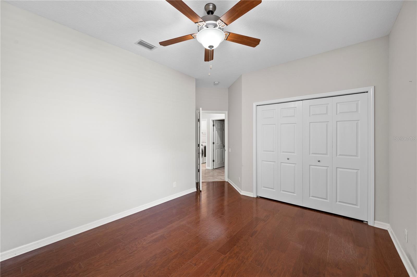
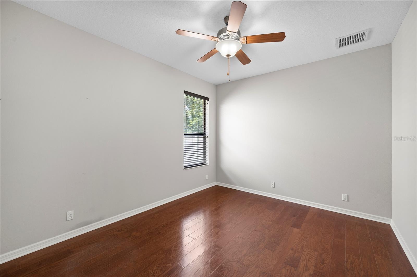
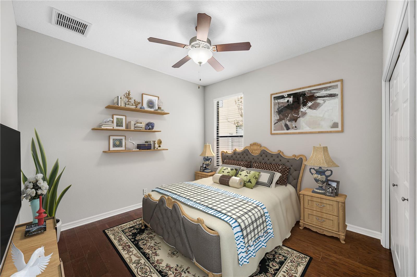
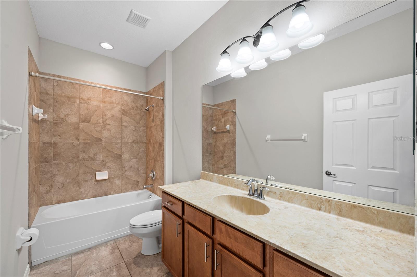

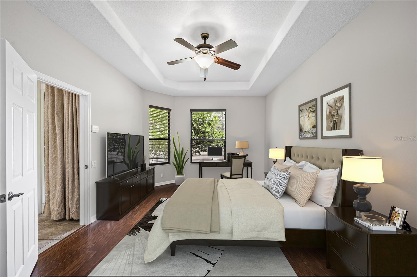
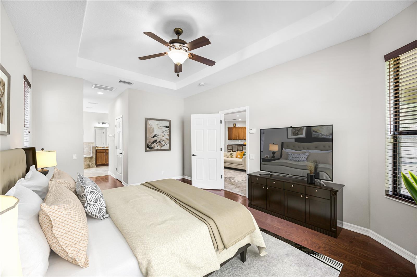
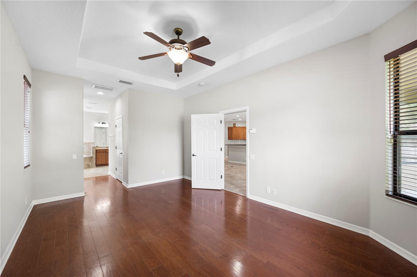
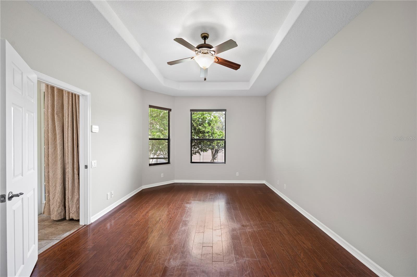

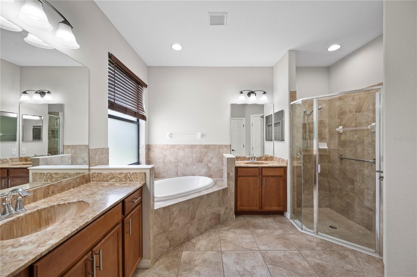


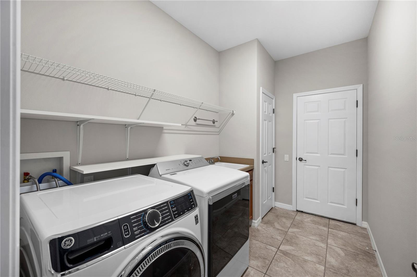
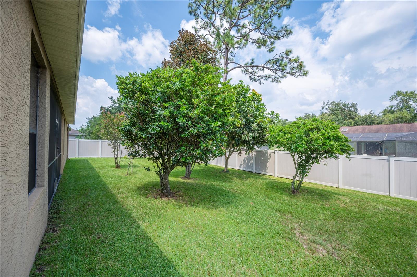
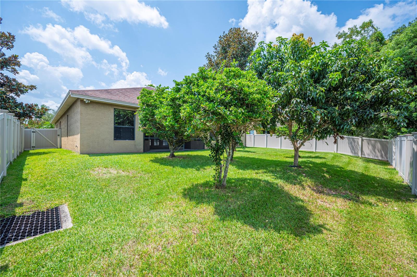
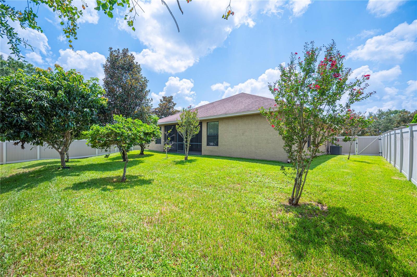
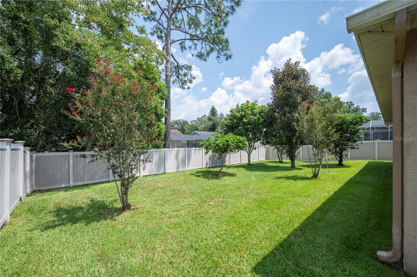
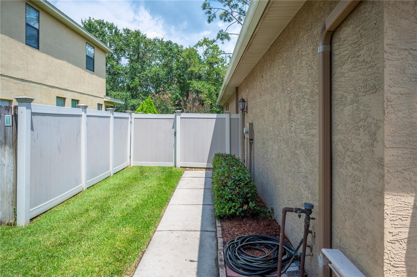

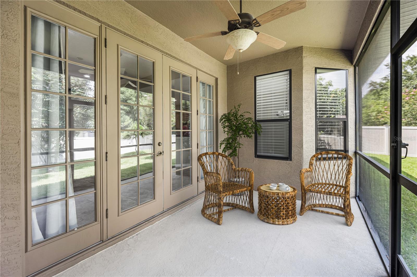
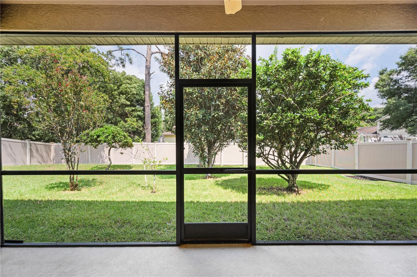
- MLS#: T3547664 ( Residential )
- Street Address: 15621 Himes Avenue
- Viewed: 7
- Price: $625,000
- Price sqft: $192
- Waterfront: No
- Year Built: 2010
- Bldg sqft: 3254
- Bedrooms: 3
- Total Baths: 2
- Full Baths: 2
- Garage / Parking Spaces: 3
- Days On Market: 63
- Additional Information
- Geolocation: 28.0966 / -82.497
- County: HILLSBOROUGH
- City: TAMPA
- Zipcode: 33618
- Subdivision: North Forest Village
- Elementary School: Claywell HB
- High School: Gaither HB
- Provided by: BHHS FLORIDA PROPERTIES GROUP
- Contact: Stacy Naumann-Hair
- 813-908-8788
- DMCA Notice
-
DescriptionOne or more photo(s) has been virtually staged. WELCOME HOME! As you approach, you'll be greeted by impeccable curb appeal featuring beautifully landscaped grounds, elegant stone accents, and a striking glass front door with oversized sidelights. Step inside the grand foyer and be captivated by the spacious living and dining areas, one of the front rooms offers the potential to be converted into a large office, providing versatile space tailored to your needs. Both spaces adorned with trey ceilings, abundant natural light, art niches, and a charming bay window. The kitchen is a culinary dream with 42 inch maple cabinets and granite countertops, seamlessly flowing into a generous Grand room and breakfast nook. The Primary suite offers a retreat like experience with gleaming wood floors, a walk in closet, and a trey ceiling. The luxurious Primary bath boasts a garden tub, dual sinks with cultured marble tops, and a separate shower. Two additional guest rooms, also featuring wood floors and ceiling fans, are thoughtfully situated away from the master suite for privacy. Entertain with ease in your private, fenced backyard through thermal French doors, or relax in the screened lanai. This home is perfect for gatherings and everyday living.
Property Location and Similar Properties
All
Similar
Features
Appliances
- Dishwasher
- Disposal
- Microwave
- Range
- Refrigerator
Home Owners Association Fee
- 1340.00
Association Name
- Artemis Lifestyles
Carport Spaces
- 0.00
Close Date
- 0000-00-00
Cooling
- Central Air
Country
- US
Covered Spaces
- 0.00
Exterior Features
- French Doors
- Irrigation System
- Private Mailbox
- Rain Gutters
- Sidewalk
Fencing
- Vinyl
Flooring
- Tile
- Wood
Furnished
- Unfurnished
Garage Spaces
- 3.00
Heating
- Central
High School
- Gaither-HB
Insurance Expense
- 0.00
Interior Features
- Ceiling Fans(s)
- High Ceilings
- Open Floorplan
- Split Bedroom
- Walk-In Closet(s)
- Window Treatments
Legal Description
- North Forest Village Lot 5
Levels
- One
Living Area
- 2445.00
Lot Features
- Cul-De-Sac
- In County
- Landscaped
- Street Dead-End
- Paved
Area Major
- 33618 - Tampa / Carrollwood / Lake Carroll
Net Operating Income
- 0.00
Occupant Type
- Owner
Open Parking Spaces
- 0.00
Other Expense
- 0.00
Parcel Number
- U-34-27-18-97K-000000-00005.0
Parking Features
- Garage Door Opener
Pets Allowed
- Breed Restrictions
Property Condition
- Completed
Property Type
- Residential
Roof
- Shingle
School Elementary
- Claywell-HB
Sewer
- Public Sewer
Style
- Ranch
Tax Year
- 2023
Township
- 27
Utilities
- BB/HS Internet Available
- Cable Available
- Electricity Available
- Public
- Street Lights
- Underground Utilities
Virtual Tour Url
- https://www.propertypanorama.com/instaview/stellar/T3547664
Water Source
- Public
Year Built
- 2010
Zoning Code
- PUD
Listing Data ©2024 Pinellas/Central Pasco REALTOR® Organization
The information provided by this website is for the personal, non-commercial use of consumers and may not be used for any purpose other than to identify prospective properties consumers may be interested in purchasing.Display of MLS data is usually deemed reliable but is NOT guaranteed accurate.
Datafeed Last updated on October 16, 2024 @ 12:00 am
©2006-2024 brokerIDXsites.com - https://brokerIDXsites.com
Sign Up Now for Free!X
Call Direct: Brokerage Office: Mobile: 727.710.4938
Registration Benefits:
- New Listings & Price Reduction Updates sent directly to your email
- Create Your Own Property Search saved for your return visit.
- "Like" Listings and Create a Favorites List
* NOTICE: By creating your free profile, you authorize us to send you periodic emails about new listings that match your saved searches and related real estate information.If you provide your telephone number, you are giving us permission to call you in response to this request, even if this phone number is in the State and/or National Do Not Call Registry.
Already have an account? Login to your account.

