
- Jackie Lynn, Broker,GRI,MRP
- Acclivity Now LLC
- Signed, Sealed, Delivered...Let's Connect!
No Properties Found
- Home
- Property Search
- Search results
- 201 27th Street S, SAINT PETERSBURG, FL 33712
Property Photos
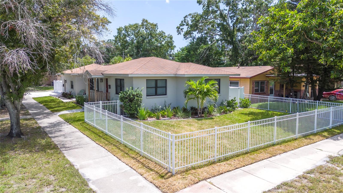

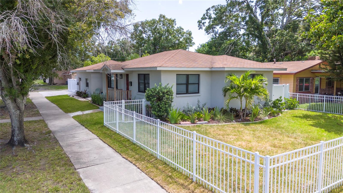
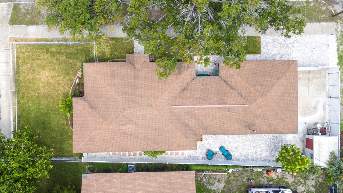
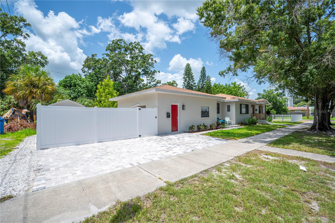
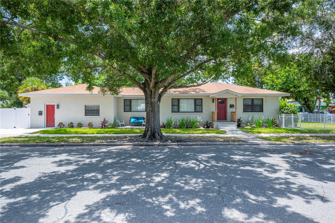
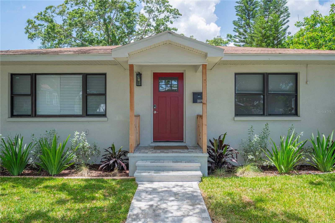
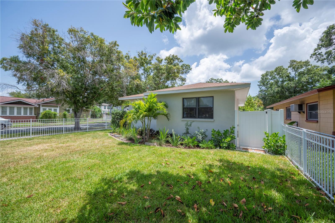
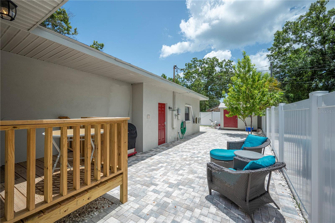
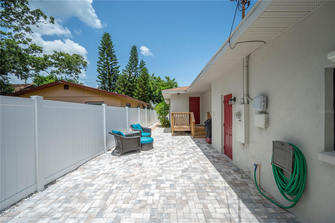
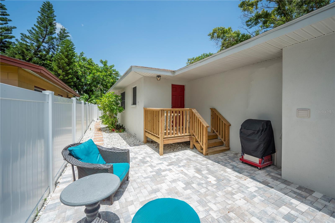
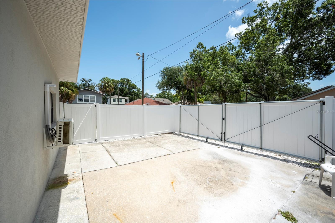
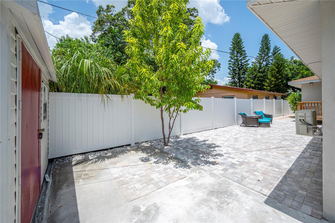
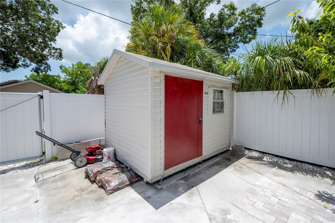
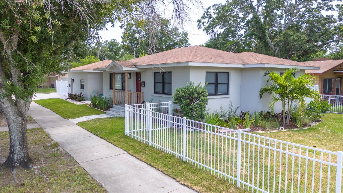
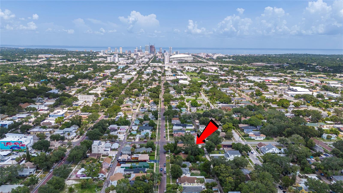
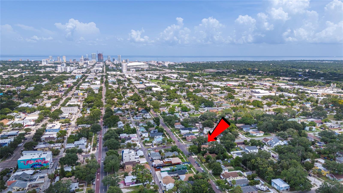
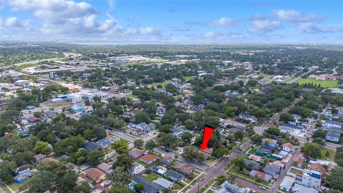
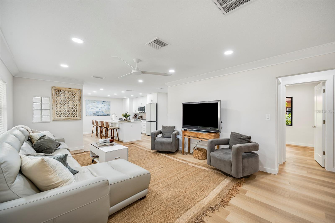
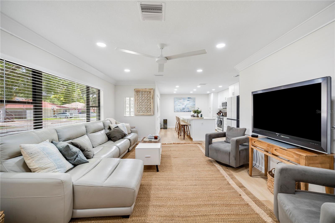
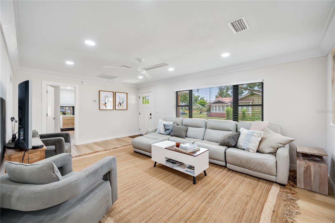
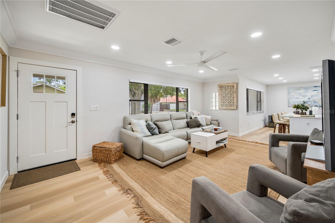
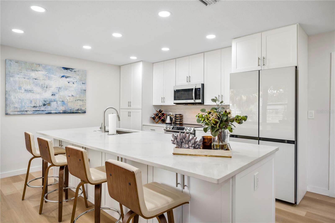
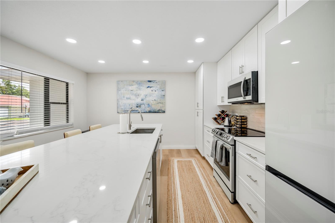
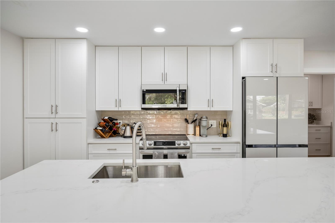
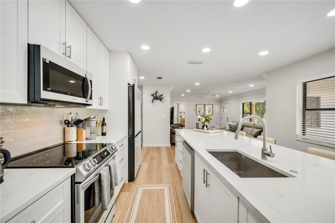
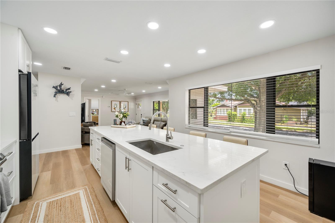
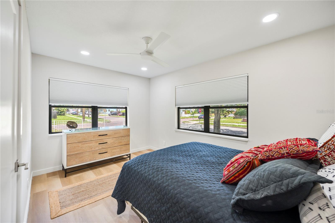
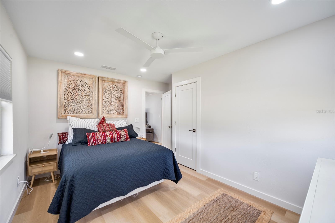
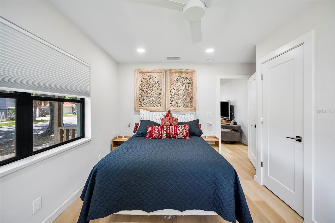
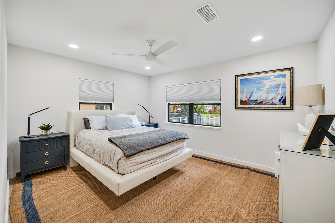
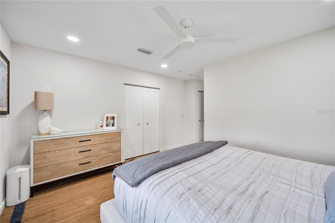
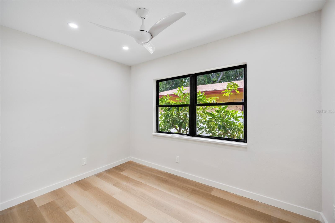
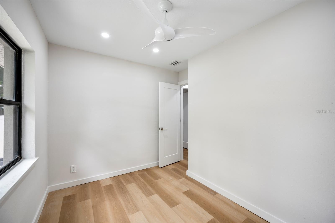
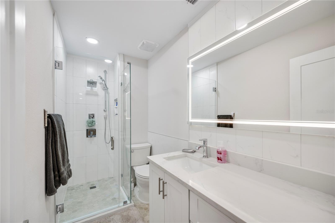
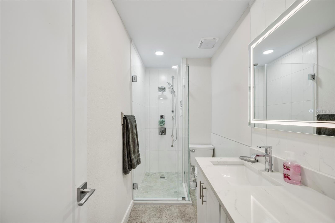
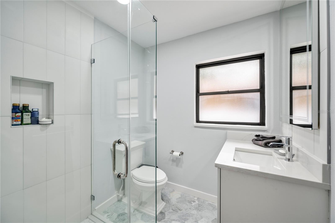
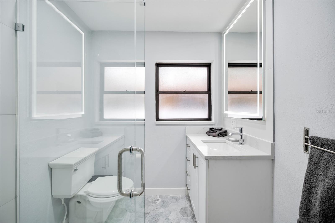
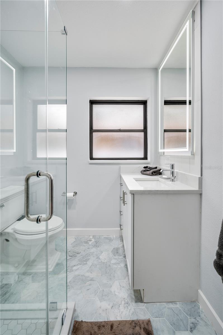
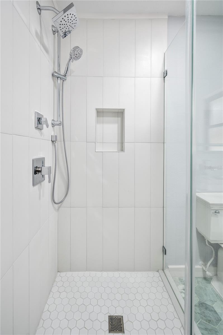
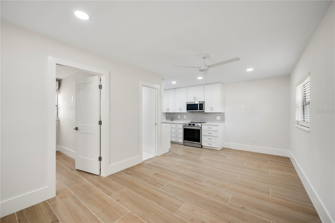
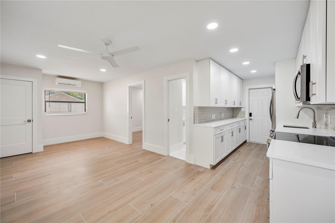
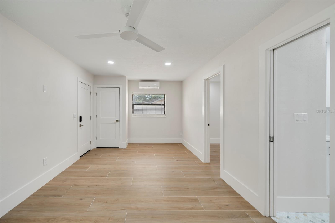
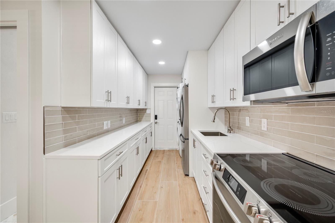
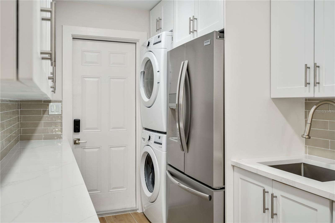
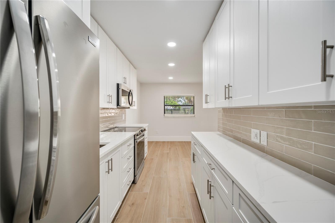
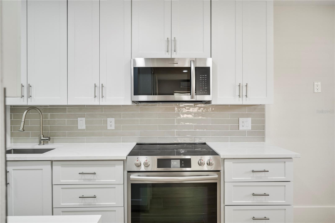
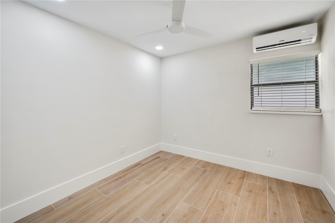
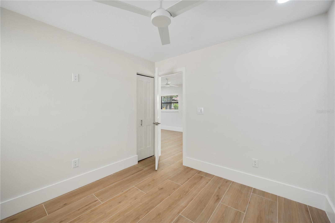
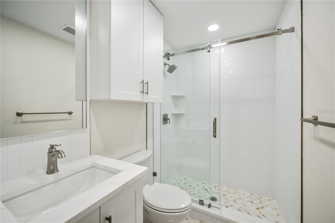
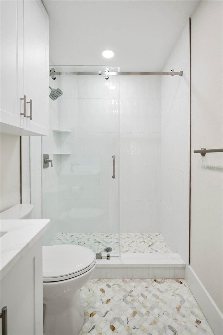
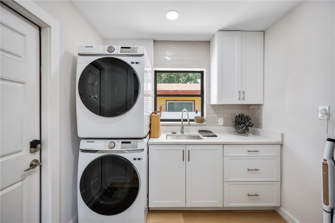
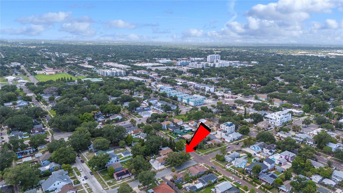
- MLS#: T3546942 ( Residential )
- Street Address: 201 27th Street S
- Viewed: 33
- Price: $749,950
- Price sqft: $410
- Waterfront: No
- Year Built: 1954
- Bldg sqft: 1828
- Bedrooms: 3
- Total Baths: 2
- Full Baths: 2
- Days On Market: 137
- Additional Information
- Geolocation: 27.769 / -82.67
- County: PINELLAS
- City: SAINT PETERSBURG
- Zipcode: 33712
- Subdivision: Colonial Place Rev
- Elementary School: Woodlawn Elementary PN
- Middle School: John Hopkins Middle PN
- High School: Gibbs High PN
- Provided by: REAL BROKER, LLC
- Contact: Vincent Arcuri
- 407-279-0038
- DMCA Notice
-
DescriptionPRICE REDUCTION !!!! Exceptional Investment Opportunity in the Heart of Saint Petes Grand Central District with a (November 2024) NEW ROOF!!! AVAILABLE FOR SHORT TERM RENTAL AS WELL, FULLY FURNISHED IF NEED BE!! Discover this beautifully updated 1954 gem, perfectly situated in one of Saint Pete's most sought after locations, just one block off Central Boulevard! Immerse yourself in a vibrant neighborhood and walking distance to coffee shops, restaurants, yoga studios, vintage shops, cocktail bars, breweries, and much more! This captivating property features a thoughtfully designed layout with three spacious bedrooms and two modern bathrooms in the main residence. In addition, theres a fully separate 1 bedroom, 1 bathroom apartment attached with its own private entranceideal for rental income or as a guest suite. Recent renovations enhance both charm and functionality, including a 2019 water heater, a 2024 updated electrical system, and new plumbing throughout. The exterior showcases a fresh stucco finish, contemporary doors, modern lighting, and a newly installed fence, combining style with security. Step inside to experience a bright and inviting interior with newly updated bathrooms, chic lighting fixtures, and a beautifully designed kitchen featuring ample storage and a functional island with built in cabinets. The large, landscaped backyard offers a serene retreat, perfect for outdoor gatherings and relaxation. Additional perks include private off street parking for two vehicles and the advantage of a corner lot.Meticulously maintained and move in ready, this property is a rare find in a super trendy area. Whether youre seeking a stylish family home, a profitable rental opportunity, or a combination of both, this exceptional property offers the best of Saint Pete living. Dont miss your chance to make it yours!
Property Location and Similar Properties
All
Similar
Features
Appliances
- Dishwasher
- Disposal
- Electric Water Heater
- Range Hood
- Refrigerator
Home Owners Association Fee
- 0.00
Carport Spaces
- 0.00
Close Date
- 0000-00-00
Cooling
- Central Air
Country
- US
Covered Spaces
- 0.00
Exterior Features
- Other
Flooring
- Luxury Vinyl
- Tile
Garage Spaces
- 0.00
Heating
- Central
High School
- Gibbs High-PN
Insurance Expense
- 0.00
Interior Features
- Crown Molding
- Eat-in Kitchen
- Solid Surface Counters
- Solid Wood Cabinets
- Walk-In Closet(s)
Legal Description
- COLONIAL PLACE REV BLK 4
- LOT 1
Levels
- One
Living Area
- 1804.00
Middle School
- John Hopkins Middle-PN
Area Major
- 33712 - St Pete
Net Operating Income
- 0.00
Occupant Type
- Vacant
Open Parking Spaces
- 0.00
Other Expense
- 0.00
Parcel Number
- 23-31-16-17442-004-0010
Property Type
- Residential
Roof
- Shingle
School Elementary
- Woodlawn Elementary-PN
Sewer
- Public Sewer
Tax Year
- 2023
Township
- 31
Utilities
- Public
Views
- 33
Virtual Tour Url
- https://www.propertypanorama.com/instaview/stellar/T3546942
Water Source
- None
Year Built
- 1954
Listing Data ©2024 Pinellas/Central Pasco REALTOR® Organization
The information provided by this website is for the personal, non-commercial use of consumers and may not be used for any purpose other than to identify prospective properties consumers may be interested in purchasing.Display of MLS data is usually deemed reliable but is NOT guaranteed accurate.
Datafeed Last updated on December 21, 2024 @ 12:00 am
©2006-2024 brokerIDXsites.com - https://brokerIDXsites.com
Sign Up Now for Free!X
Call Direct: Brokerage Office: Mobile: 727.710.4938
Registration Benefits:
- New Listings & Price Reduction Updates sent directly to your email
- Create Your Own Property Search saved for your return visit.
- "Like" Listings and Create a Favorites List
* NOTICE: By creating your free profile, you authorize us to send you periodic emails about new listings that match your saved searches and related real estate information.If you provide your telephone number, you are giving us permission to call you in response to this request, even if this phone number is in the State and/or National Do Not Call Registry.
Already have an account? Login to your account.

