
- Jackie Lynn, Broker,GRI,MRP
- Acclivity Now LLC
- Signed, Sealed, Delivered...Let's Connect!
No Properties Found
- Home
- Property Search
- Search results
- 16119 Suncrest Shores Drive, ODESSA, FL 33556
Property Photos
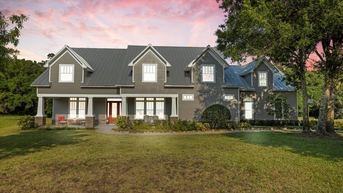

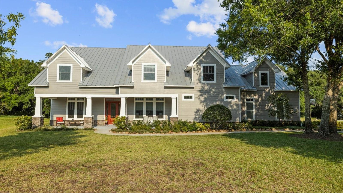


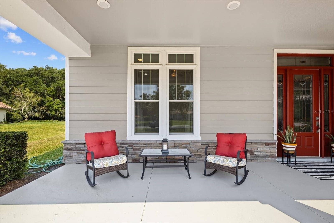
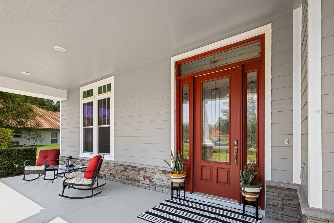
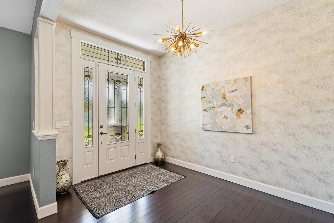
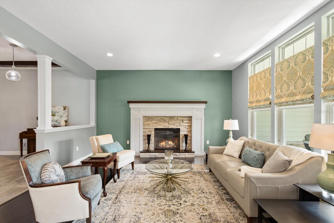
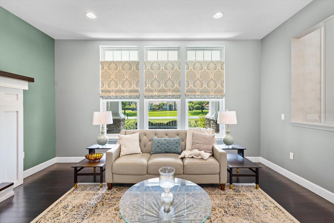
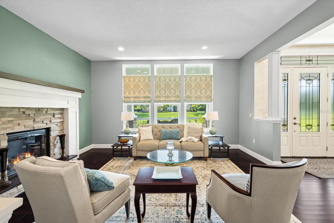
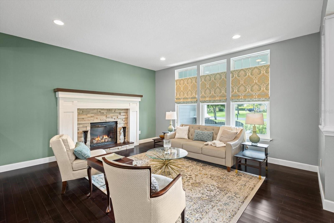
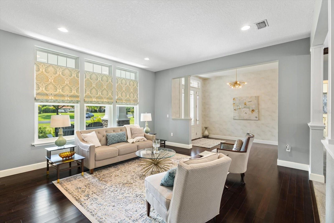
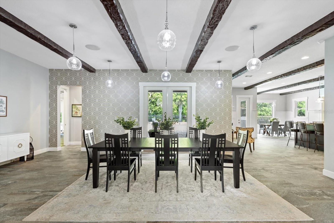
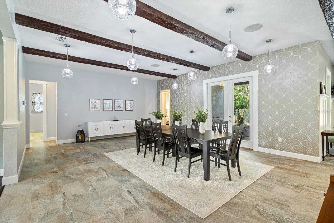

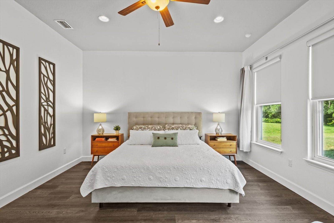

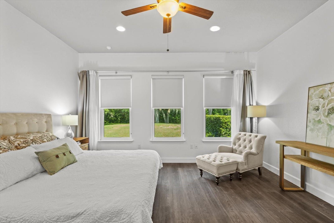
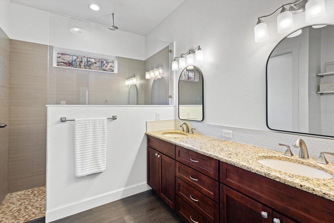
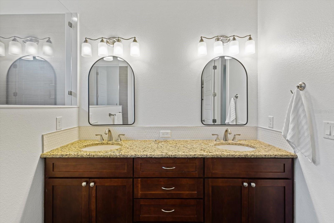
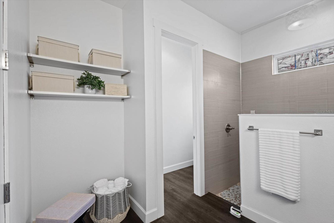
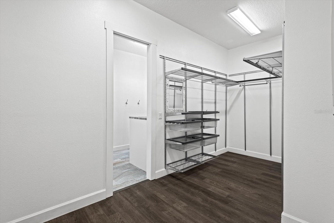
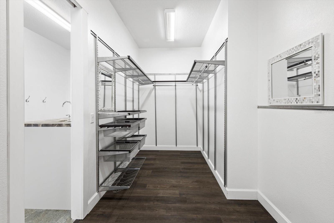
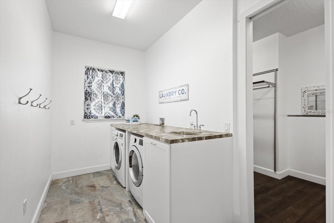
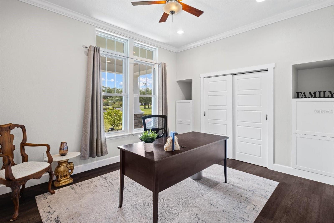
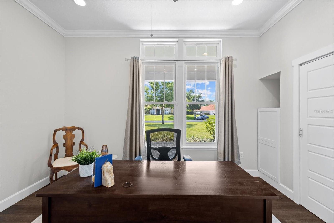
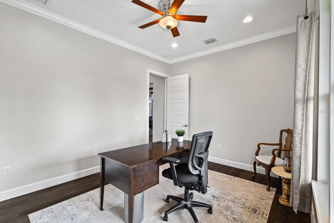
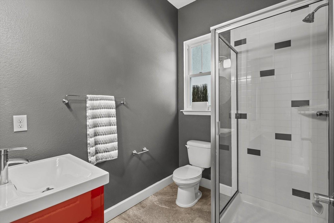
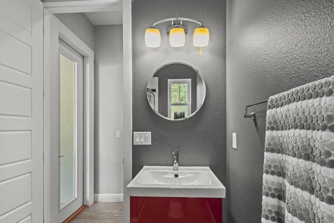
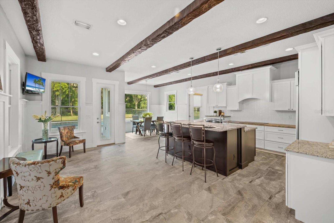

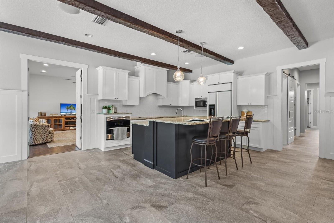
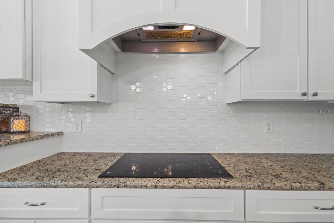

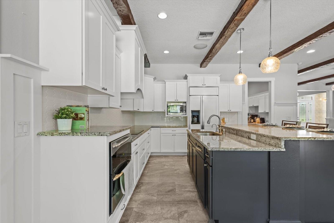
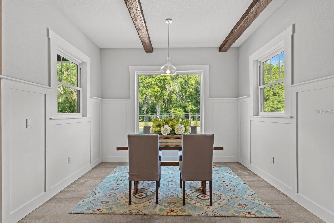
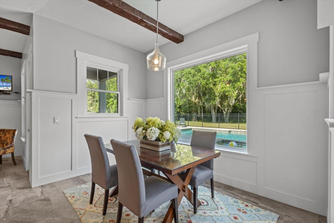
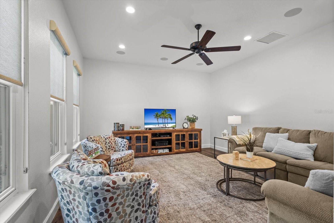
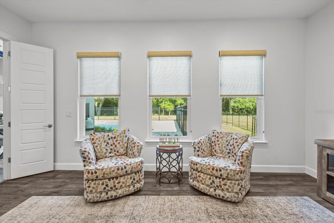
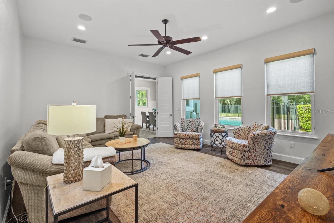
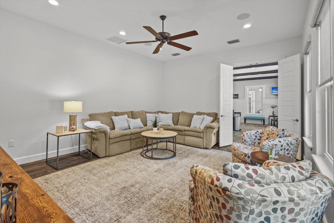
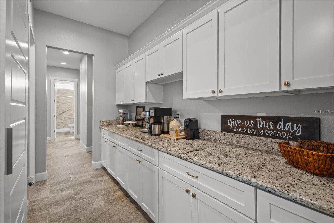
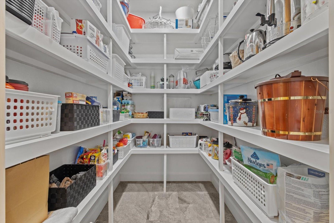
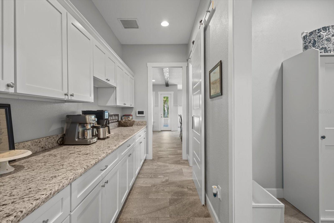
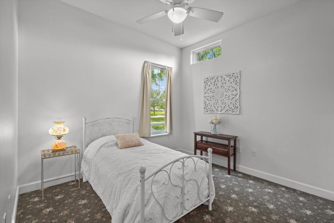
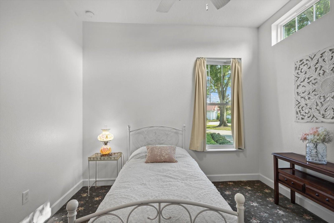
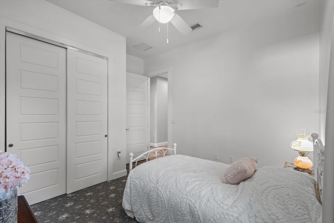
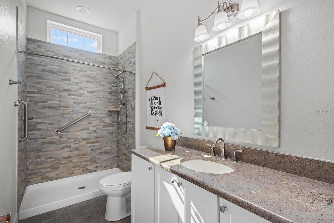
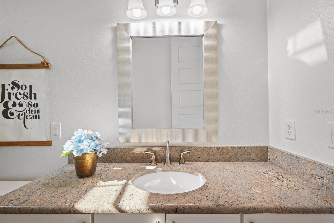
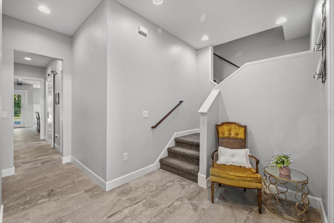

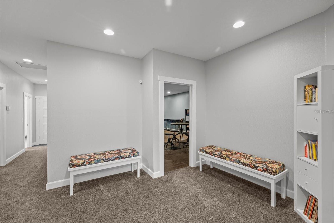
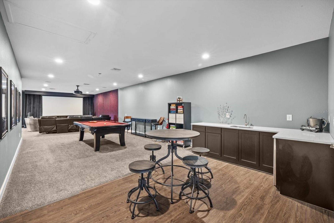
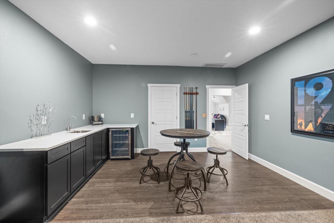
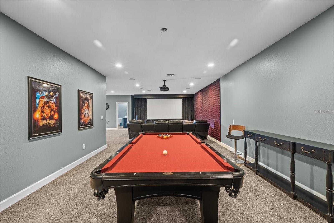
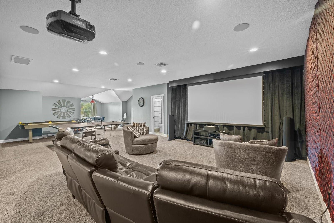
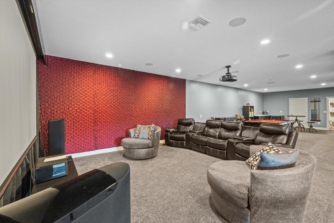
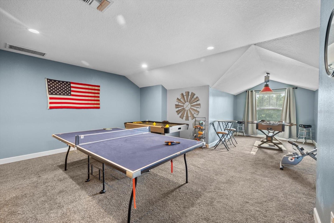
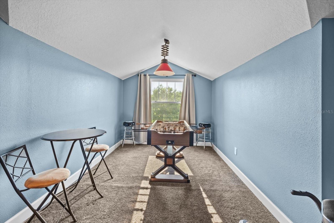
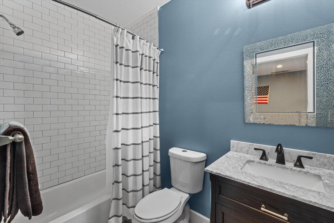
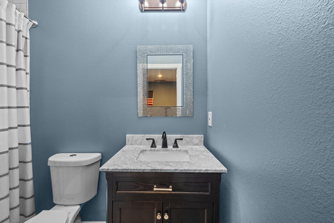

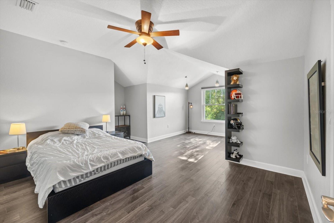
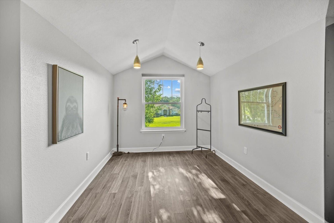
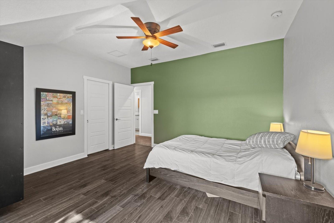

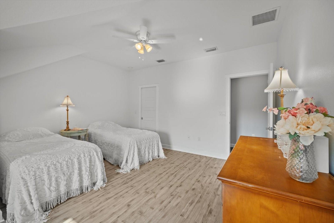
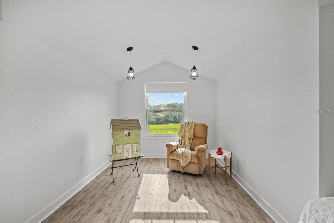
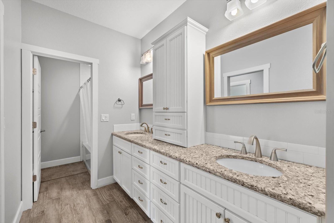
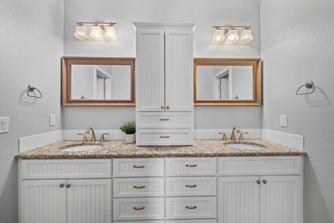
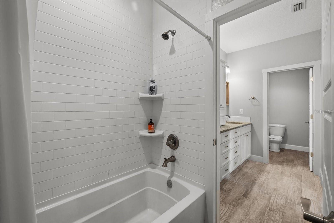
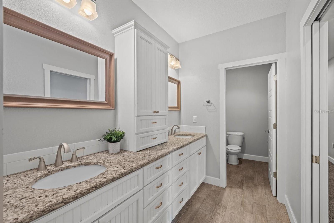
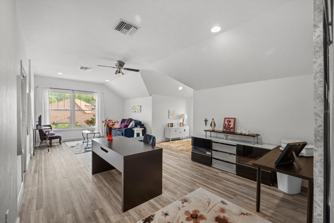
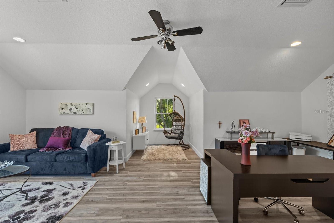
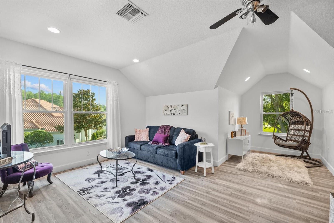

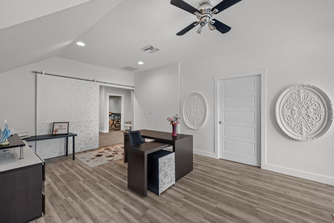
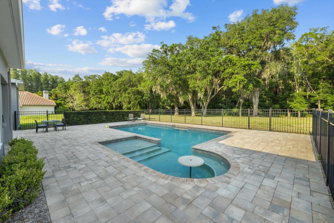
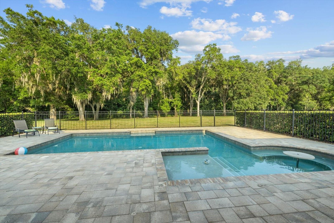
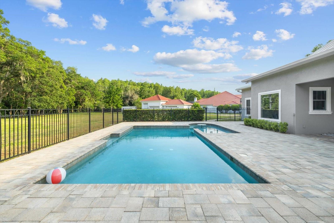
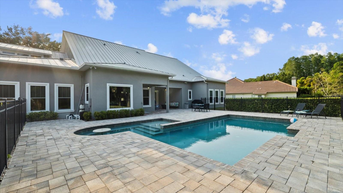

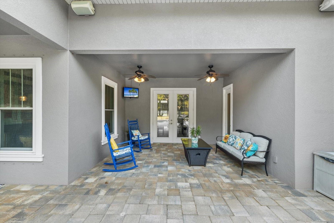

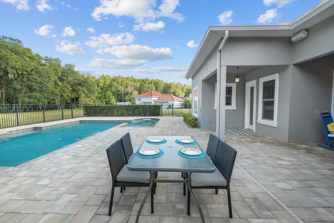
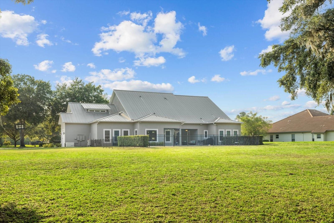
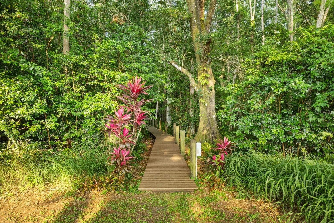

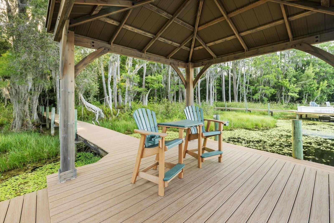


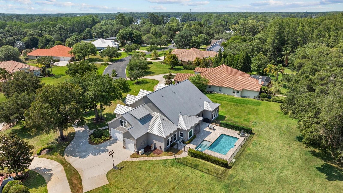
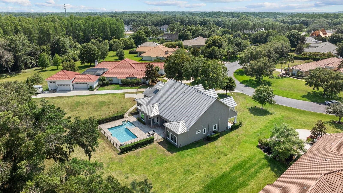
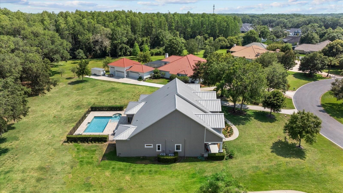
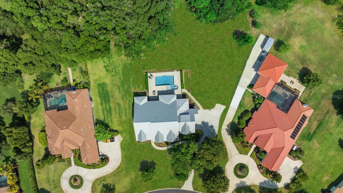
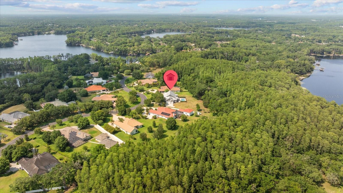
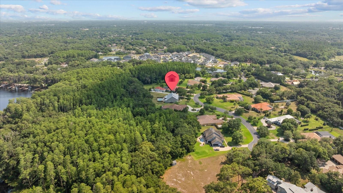
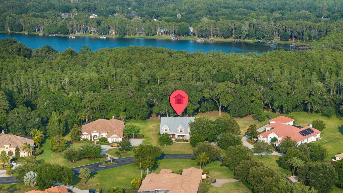
- MLS#: T3546937 ( Residential )
- Street Address: 16119 Suncrest Shores Drive
- Viewed: 63
- Price: $2,239,950
- Price sqft: $260
- Waterfront: Yes
- Wateraccess: Yes
- Waterfront Type: Lake
- Year Built: 2013
- Bldg sqft: 8625
- Bedrooms: 6
- Total Baths: 5
- Full Baths: 5
- Garage / Parking Spaces: 3
- Days On Market: 145
- Acreage: 6.49 acres
- Additional Information
- Geolocation: 28.1005 / -82.5621
- County: PASCO
- City: ODESSA
- Zipcode: 33556
- Subdivision: Watercrest
- Elementary School: Northwest HB
- Middle School: Hill HB
- High School: Sickles HB
- Provided by: REAL BROKER, LLC
- Contact: Vincent Arcuri
- 407-279-0038

- DMCA Notice
-
DescriptionNo damage from the recent storms! High and dry homesite! Entire home generator / back up power for an entire month in the event power were to be cut off. Welcome to this magnificent six bedroom, five bathroom estate, encompassing 6,000 square feet of luxurious living space, nestled in a prestigious gated community on the scenic Lake Armstead. This home is a haven for water enthusiasts, offering direct access to jet skiing, boating, and other exciting water sports. Upon entering, you'll be greeted by the grand living room, featuring a stunning fireplace perfect for entertaining guests. The expansive floor plan includes a 1,200 square foot media room, a state of the art theater, and a billiard room, ensuring endless entertainment options. The heart of the home is a chef's dream kitchen, complete with top of the line appliances, a large pantry, and a butler's storage area, providing ample space for all your culinary needs. Custom built with great attention to carpentry detail, this home exudes quality and craftsmanship at every turn. The primary suite is a true retreat, complete with a private laundry room for ultimate convenience. The home boasts abundant storage space, a second bonus room, and a mudroom equipped with a pet wash station, making it ideal for families and pet lovers alike. The outdoor area is equally impressive, featuring a sparkling pool with a tanning shelf and bench, complete with a table and umbrella holder, perfect for relaxing and soaking up the Florida sun. The three car garage and whole house generator add to the home's functionality and peace of mind. This extraordinary residence on Lake Armstead offers the perfect blend of luxury, comfort, and recreational opportunities, making it a dream home for those who appreciate the finer things in life.
Property Location and Similar Properties
All
Similar
Features
Waterfront Description
- Lake
Appliances
- Bar Fridge
- Built-In Oven
- Dishwasher
- Dryer
- Electric Water Heater
- Exhaust Fan
- Freezer
- Microwave
- Range
- Range Hood
- Refrigerator
- Washer
Association Amenities
- Gated
Home Owners Association Fee
- 2200.00
Association Name
- Sentry Management Company/Afroditi Rodriguez
Association Phone
- 407-788-6700
Carport Spaces
- 0.00
Close Date
- 0000-00-00
Cooling
- Central Air
Country
- US
Covered Spaces
- 0.00
Exterior Features
- Hurricane Shutters
- Irrigation System
- Lighting
- Private Mailbox
Flooring
- Bamboo
- Carpet
- Tile
- Vinyl
Garage Spaces
- 3.00
Green Energy Efficient
- Windows
Heating
- Central
High School
- Sickles-HB
Insurance Expense
- 0.00
Interior Features
- Built-in Features
- Ceiling Fans(s)
- Eat-in Kitchen
- High Ceilings
- Open Floorplan
- Primary Bedroom Main Floor
- Split Bedroom
- Thermostat
- Walk-In Closet(s)
- Wet Bar
- Window Treatments
Legal Description
- WATERCREST- PHASE 2 LOT 13
Levels
- Two
Living Area
- 6002.00
Middle School
- Hill-HB
Area Major
- 33556 - Odessa
Net Operating Income
- 0.00
Occupant Type
- Owner
Open Parking Spaces
- 0.00
Other Expense
- 0.00
Parcel Number
- U-25-27-17-9C9-000000-00013.0
Pets Allowed
- Yes
Pool Features
- In Ground
- Pool Sweep
Property Type
- Residential
Roof
- Metal
School Elementary
- Northwest-HB
Sewer
- Septic Tank
Tax Year
- 2023
Township
- 27
Utilities
- BB/HS Internet Available
- Cable Available
- Electricity Connected
- Private
- Sewer Connected
- Sprinkler Well
- Street Lights
- Water Connected
View
- Trees/Woods
- Water
Views
- 63
Virtual Tour Url
- https://www.propertypanorama.com/instaview/stellar/T3546937
Water Source
- Public
Year Built
- 2013
Zoning Code
- ASC-1
Listing Data ©2024 Pinellas/Central Pasco REALTOR® Organization
The information provided by this website is for the personal, non-commercial use of consumers and may not be used for any purpose other than to identify prospective properties consumers may be interested in purchasing.Display of MLS data is usually deemed reliable but is NOT guaranteed accurate.
Datafeed Last updated on December 30, 2024 @ 12:00 am
©2006-2024 brokerIDXsites.com - https://brokerIDXsites.com
Sign Up Now for Free!X
Call Direct: Brokerage Office: Mobile: 727.710.4938
Registration Benefits:
- New Listings & Price Reduction Updates sent directly to your email
- Create Your Own Property Search saved for your return visit.
- "Like" Listings and Create a Favorites List
* NOTICE: By creating your free profile, you authorize us to send you periodic emails about new listings that match your saved searches and related real estate information.If you provide your telephone number, you are giving us permission to call you in response to this request, even if this phone number is in the State and/or National Do Not Call Registry.
Already have an account? Login to your account.

