
- Jackie Lynn, Broker,GRI,MRP
- Acclivity Now LLC
- Signed, Sealed, Delivered...Let's Connect!
Featured Listing

12976 98th Street
- Home
- Property Search
- Search results
- 3710 E Hamilton Ave, TAMPA, FL 33604
Property Photos
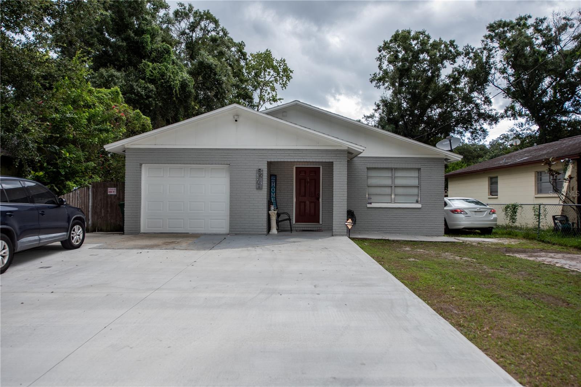

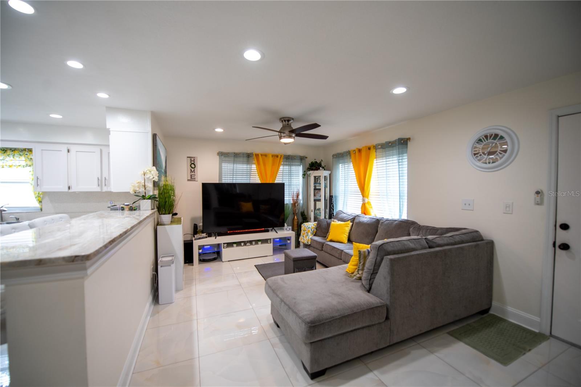
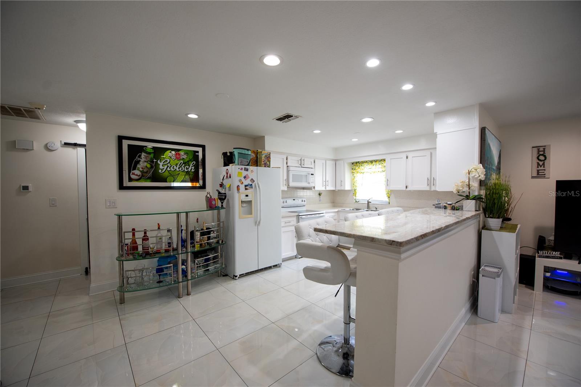

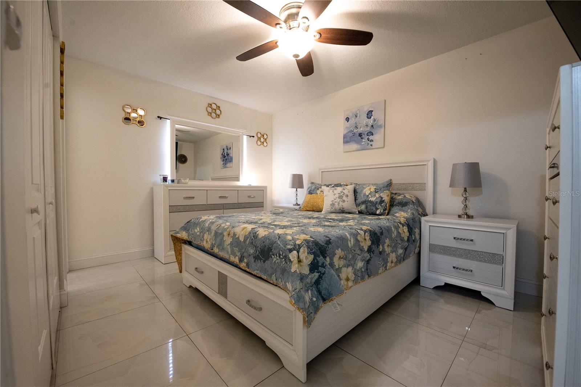

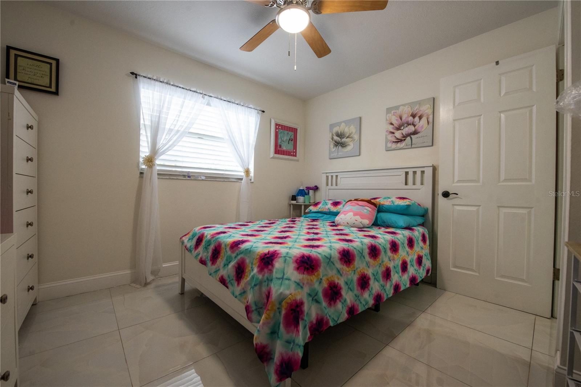
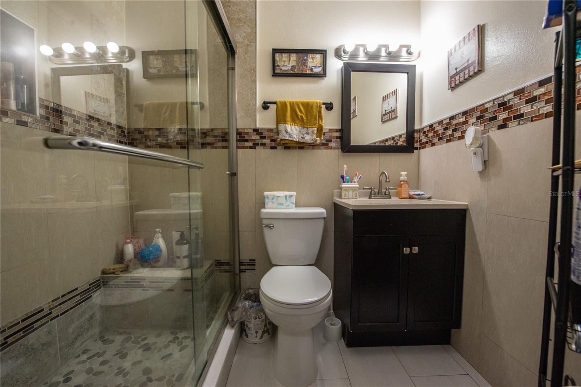
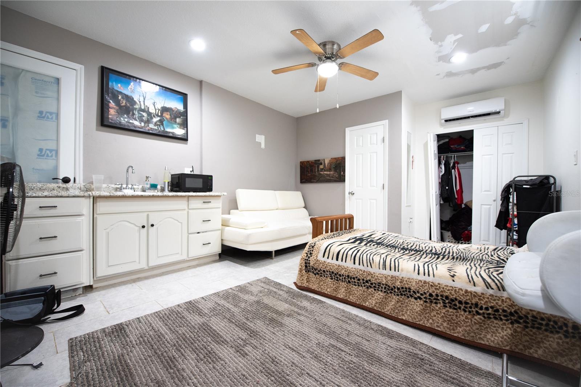
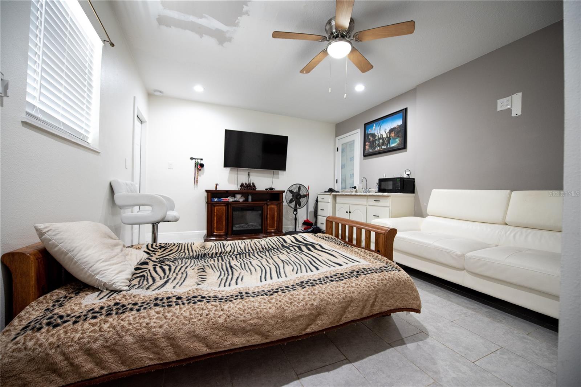

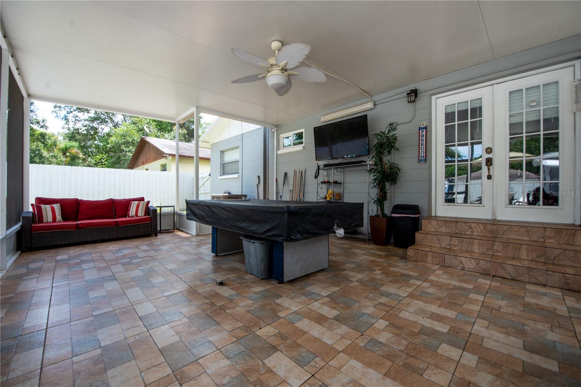


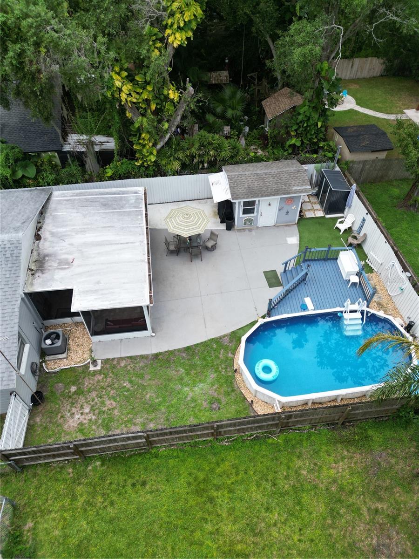
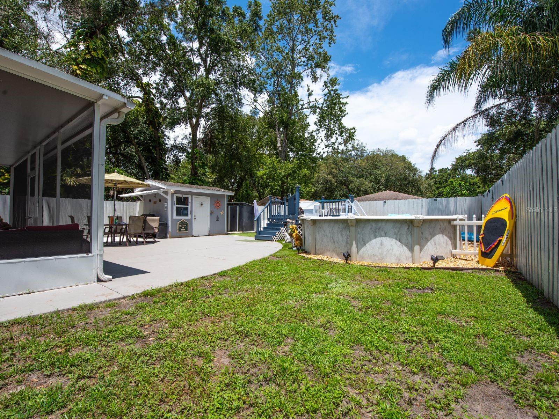
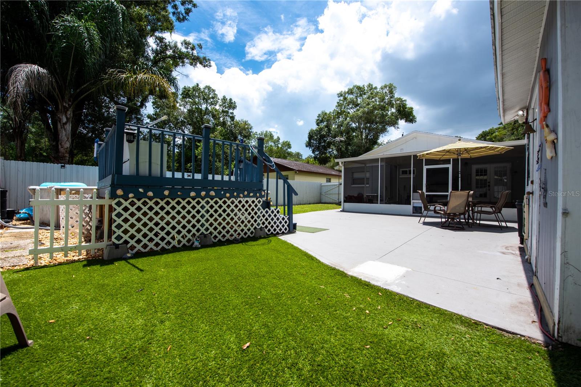
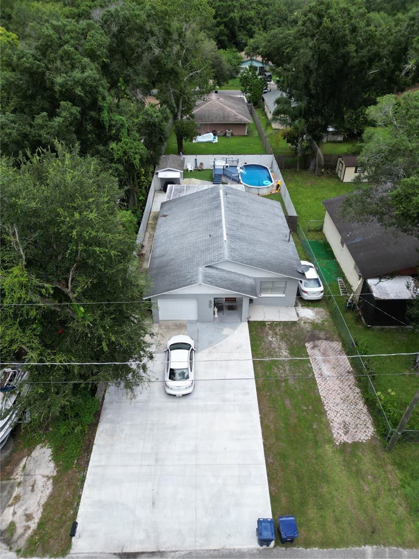
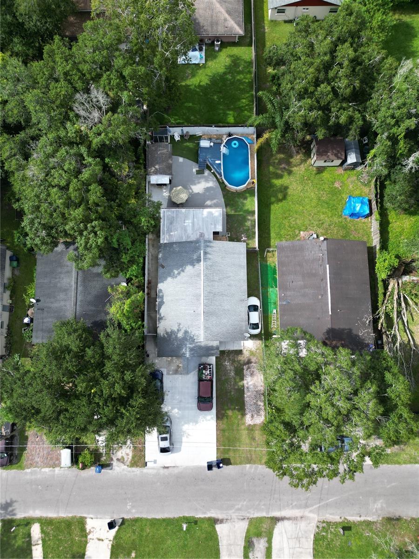
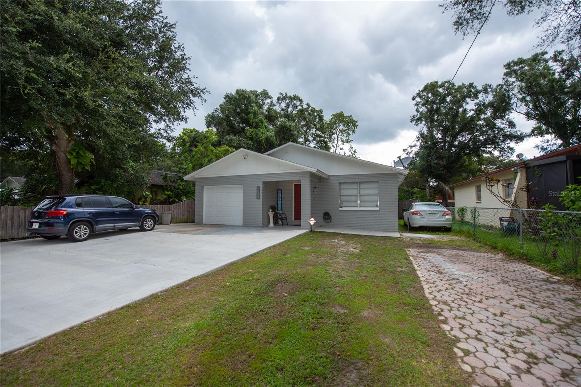
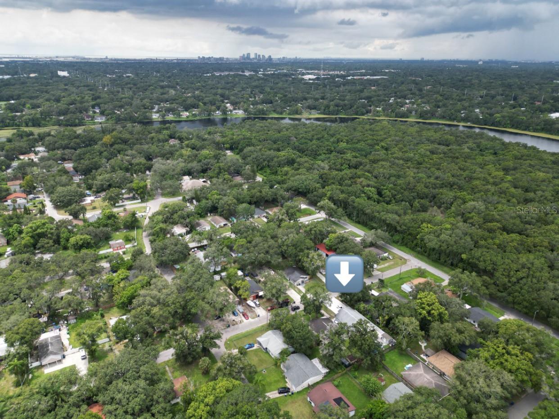
- MLS#: T3546097 ( Residential )
- Street Address: 3710 E Hamilton Ave
- Viewed: 11
- Price: $389,000
- Price sqft: $283
- Waterfront: No
- Year Built: 1978
- Bldg sqft: 1376
- Bedrooms: 4
- Total Baths: 3
- Full Baths: 3
- Days On Market: 75
- Additional Information
- Geolocation: 28.0153 / -82.417
- County: HILLSBOROUGH
- City: TAMPA
- Zipcode: 33604
- Subdivision: Temple Crest
- Elementary School: Sheehy HB
- Middle School: Sligh HB
- High School: Wharton HB
- Provided by: IMPACT REALTY TAMPA BAY
- Contact: Angie Alstott
- 813-321-1200
- DMCA Notice
-
DescriptionExperience the perfect blend of modern comfort and versatile living in this captivating 3 bedroom, 2 bath home. Step inside to discover elegant tile floors throughout, creating a sophisticated and contemporary ambiance. The inviting living room flows seamlessly into the kitchen, boasting a stylish breakfast bar with a GRANITE COUNTERTOP, ideal for casual dining and entertaining guests. This move in ready home is complete with a NEW ROOF IN 2019 and NEW AC IN 2019. Relax in the spacious primary bedroom featuring an UPDATED ensuite bathroom, while two additional bedrooms share another full bath, providing ample space for family and guests. The garage has been thoughtfully converted into a private 1 bedroom, 1 bath suite with its own separate entrance, offering endless possibilities as a fourth bedroom, in law suite, or income generating rental. Outside, enjoy peaceful Florida evenings on the screened in patio overlooking a backyard retreat complete with a large concrete patio, an inviting above ground pool, and a generous custom deck perfect for outdoor gatherings. Additional storage is provided by two convenient sheds WITH ELECTRICAL, and the oversized driveway ensures plenty of parking space for residents and guests alike. Conveniently located less than 30 minutes from Downtown Tampa, 15 minutes from USF, and just 10 minutes from Busch Gardens, this home offers easy access to entertainment, education, shopping, restaurants, and more. Dont miss out on the opportunity to make this versatile and centrally located property your new home!
Property Location and Similar Properties
All
Similar
Features
Appliances
- Dishwasher
- Microwave
- Range
- Refrigerator
Home Owners Association Fee
- 0.00
Carport Spaces
- 0.00
Close Date
- 0000-00-00
Cooling
- Central Air
Country
- US
Covered Spaces
- 0.00
Exterior Features
- French Doors
- Lighting
- Private Mailbox
- Rain Gutters
- Storage
Fencing
- Wood
Flooring
- Tile
Garage Spaces
- 0.00
Heating
- Central
High School
- Wharton-HB
Insurance Expense
- 0.00
Interior Features
- Ceiling Fans(s)
- Kitchen/Family Room Combo
- Primary Bedroom Main Floor
Legal Description
- TEMPLE CREST UNIT NO 3 LOT 13 BLOCK 49
Levels
- One
Living Area
- 1376.00
Lot Features
- City Limits
- Level
- Private
- Paved
Middle School
- Sligh-HB
Area Major
- 33604 - Tampa / Sulphur Springs
Net Operating Income
- 0.00
Occupant Type
- Owner
Open Parking Spaces
- 0.00
Other Expense
- 0.00
Other Structures
- Shed(s)
- Storage
Parcel Number
- A-28-28-19-46B-000049-00013.0
Parking Features
- Driveway
- Ground Level
- Guest
- Oversized
- Parking Pad
- Tandem
Pets Allowed
- Yes
Pool Features
- Above Ground
- Deck
Property Type
- Residential
Roof
- Shingle
School Elementary
- Sheehy-HB
Sewer
- Public Sewer
Tax Year
- 2023
Township
- 28
Utilities
- Electricity Connected
- Public
- Sewer Connected
- Street Lights
- Water Connected
Views
- 11
Virtual Tour Url
- https://www.zillow.com/view-3d-home/cd2b2bec-abf8-471d-aee7-e9ccf27de1ad/?utm_source=captureapp
Water Source
- Public
Year Built
- 1978
Zoning Code
- RS-60
Listing Data ©2024 Pinellas/Central Pasco REALTOR® Organization
The information provided by this website is for the personal, non-commercial use of consumers and may not be used for any purpose other than to identify prospective properties consumers may be interested in purchasing.Display of MLS data is usually deemed reliable but is NOT guaranteed accurate.
Datafeed Last updated on October 16, 2024 @ 12:00 am
©2006-2024 brokerIDXsites.com - https://brokerIDXsites.com
Sign Up Now for Free!X
Call Direct: Brokerage Office: Mobile: 727.710.4938
Registration Benefits:
- New Listings & Price Reduction Updates sent directly to your email
- Create Your Own Property Search saved for your return visit.
- "Like" Listings and Create a Favorites List
* NOTICE: By creating your free profile, you authorize us to send you periodic emails about new listings that match your saved searches and related real estate information.If you provide your telephone number, you are giving us permission to call you in response to this request, even if this phone number is in the State and/or National Do Not Call Registry.
Already have an account? Login to your account.

