
- Jackie Lynn, Broker,GRI,MRP
- Acclivity Now LLC
- Signed, Sealed, Delivered...Let's Connect!
Featured Listing

12976 98th Street
- Home
- Property Search
- Search results
- 652 Allora Avenue, NOKOMIS, FL 34275
Property Photos


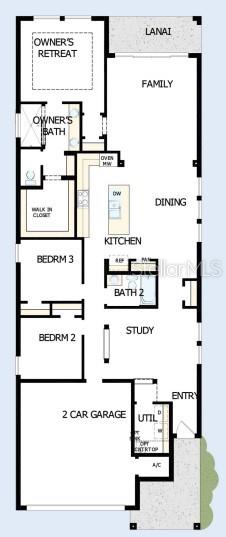
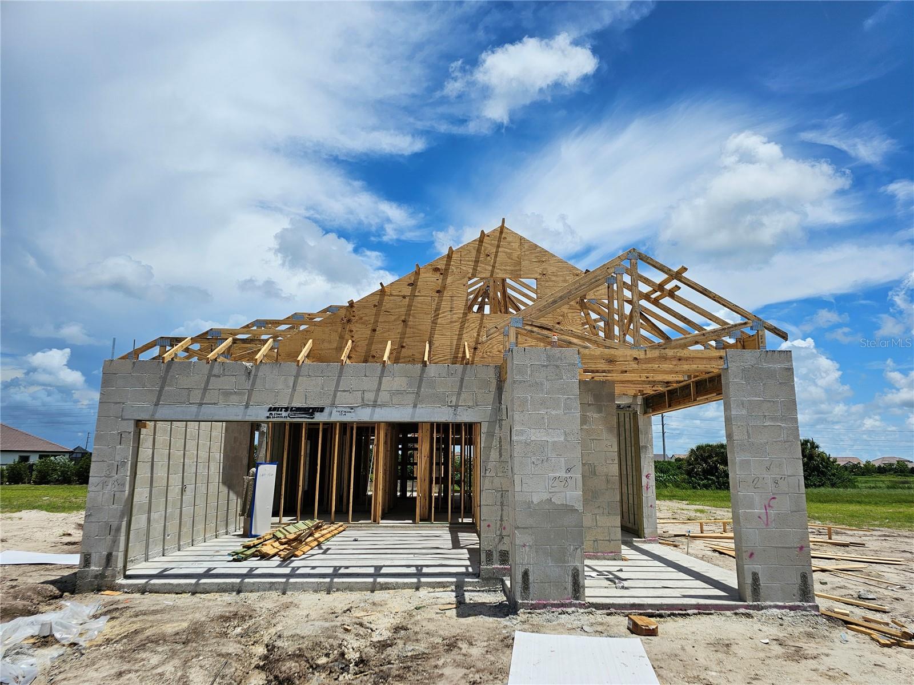
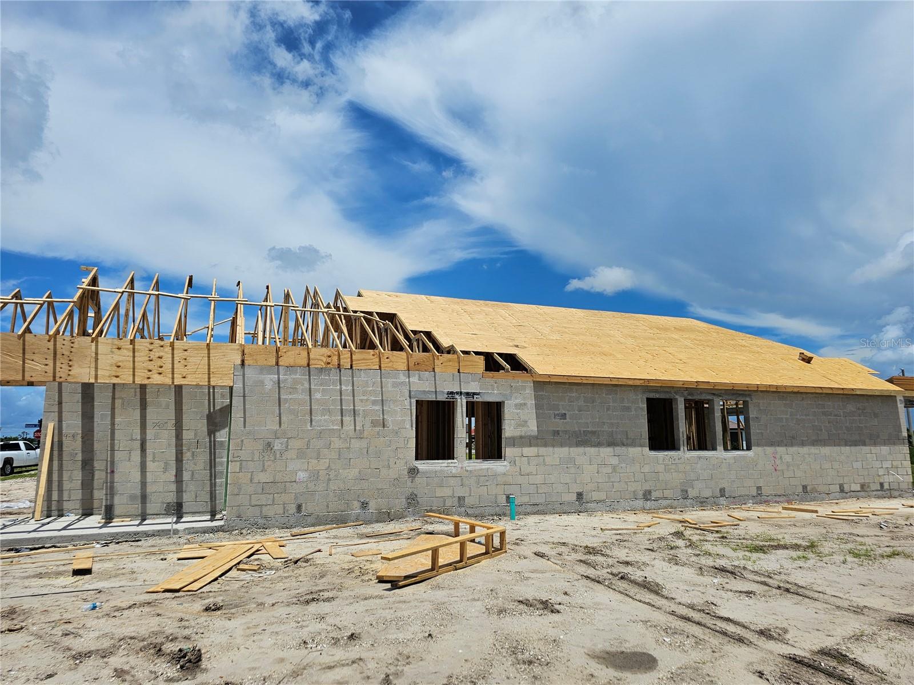
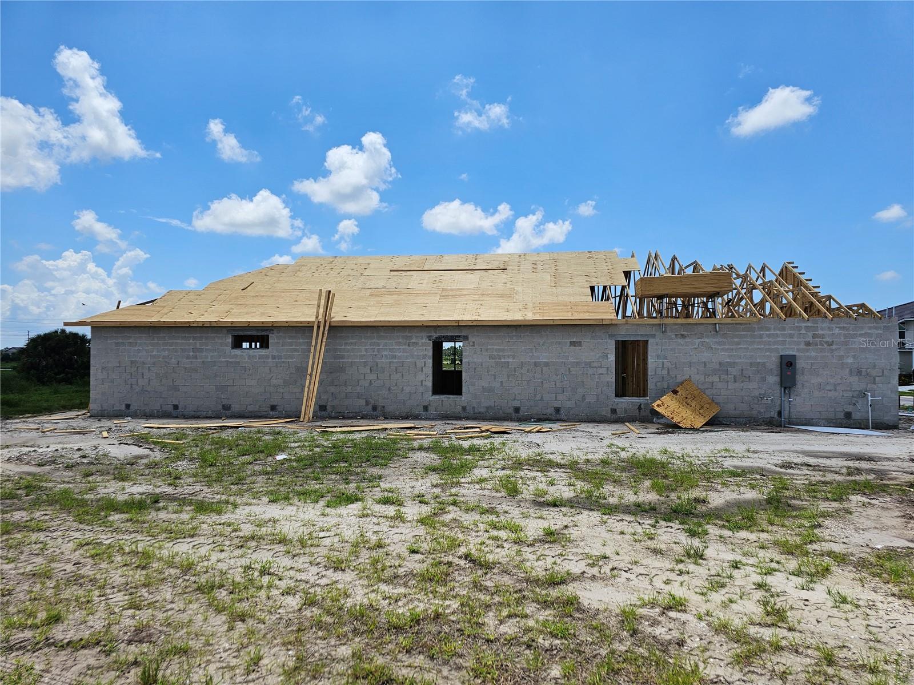
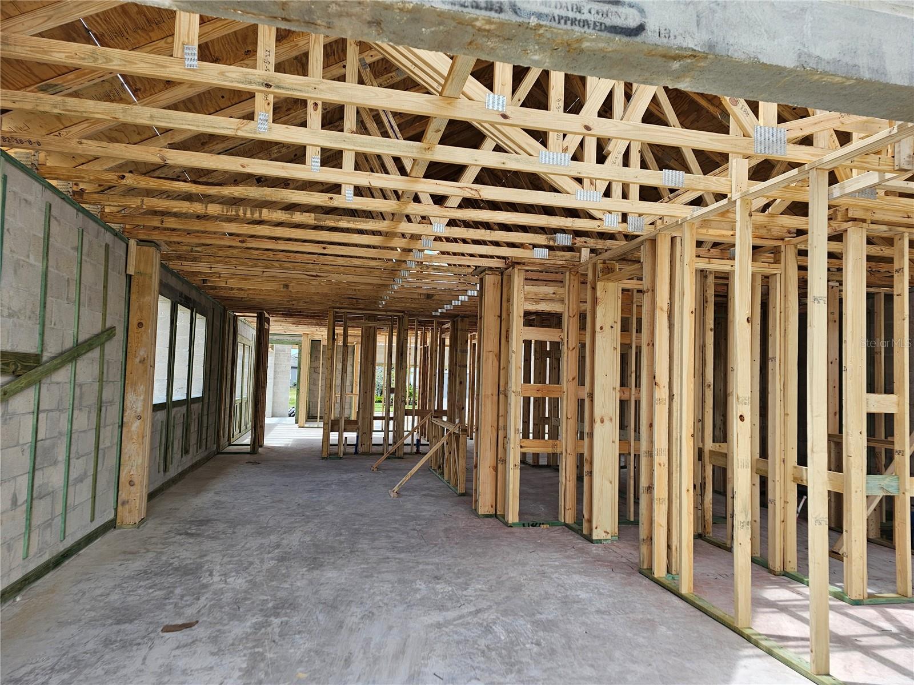
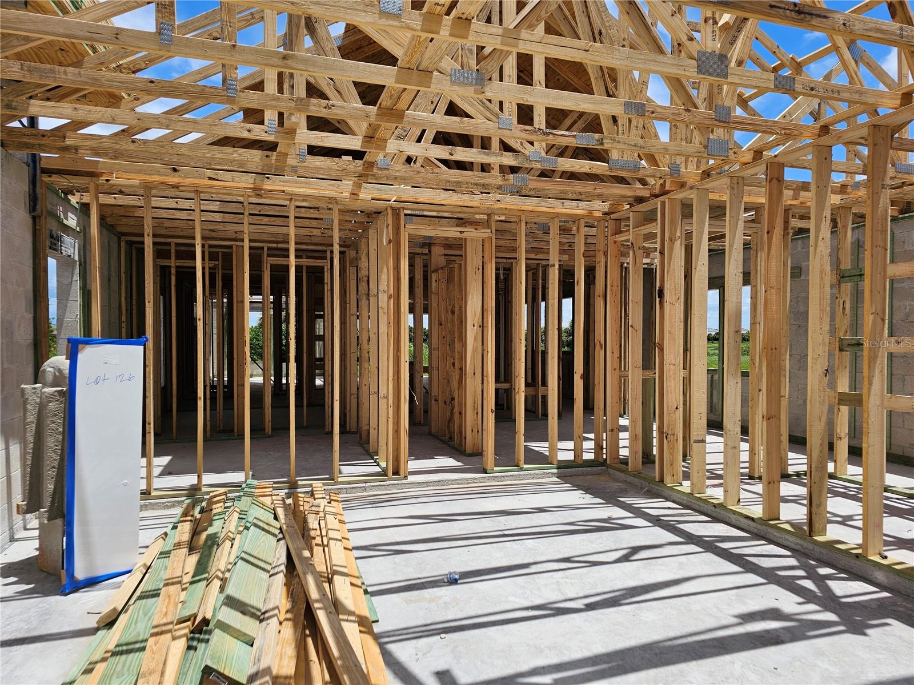
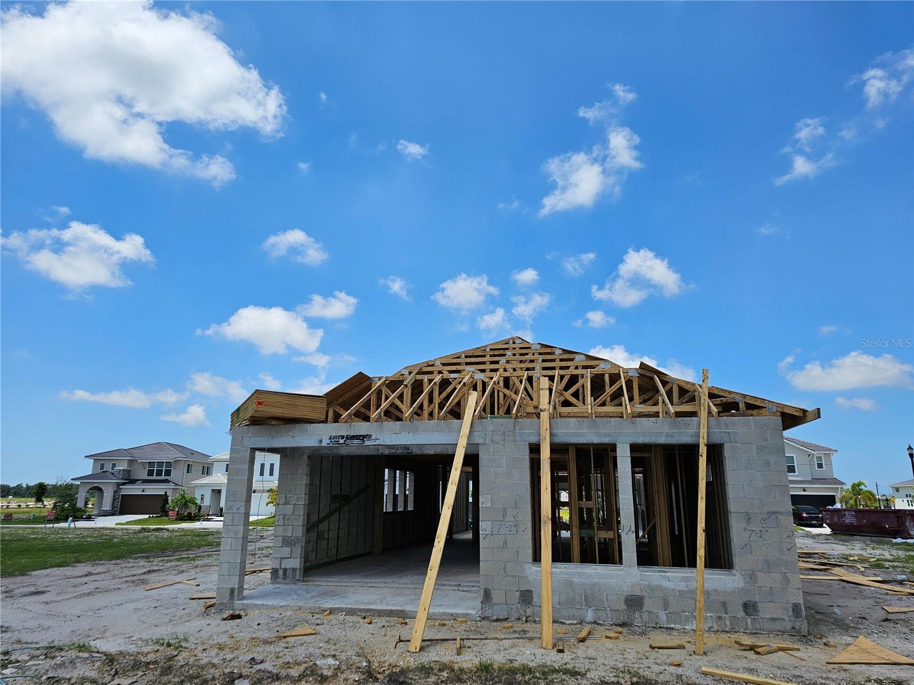

- MLS#: T3545707 ( Residential )
- Street Address: 652 Allora Avenue
- Viewed: 1
- Price: $535,990
- Price sqft: $218
- Waterfront: No
- Year Built: 2024
- Bldg sqft: 2460
- Bedrooms: 3
- Total Baths: 2
- Full Baths: 2
- Garage / Parking Spaces: 2
- Days On Market: 77
- Additional Information
- Geolocation: 27.1285 / -82.3905
- County: SARASOTA
- City: NOKOMIS
- Zipcode: 34275
- Subdivision: Vistera Of Venice
- Elementary School: Laurel Nokomis Elementary
- Middle School: Laurel Nokomis Middle
- High School: Venice Senior High
- Provided by: WEEKLEY HOMES REALTY COMPANY
- Contact: Robert St. Pierre
- 866-493-3553
- DMCA Notice
-
DescriptionUnder Construction. David Weekley Homes at Vistera of Venice is a resort inspired and maintenance included community that offers a variety of amenities to its residents. The Club is the heart of this new community, where you can relax, mingle, and enjoy life more. Take a refreshing dip at the resort inspired pool, and later, bask in the Florida sunshine on the deck. Stay connected wherever you are with the communitys Wi Fi.Visteras bike share program makes it easy to explore the world on two wheels. You can pick up your bicycle at the designated station and enjoy the multi use trails or venture out further. Transport yourself with natural beauty and clear your mind at Visteras serene recreational trail. The modern fitness center is fully equipped with cardio and strength training equipment. Welcome to The Queensgate, a beautifully designed 1,837 square foot gem that combines modern luxury with functional elegance. This spacious floorplan features 3 bedrooms, 2 bathrooms, and a 2 car garage, offering ample space for comfortable living. The open concept design seamlessly connects the living, dining, and kitchen areas, making it ideal for both everyday living and entertaining. You'll appreciate the study, perfect for a home office or a quiet retreat. Step inside to discover a host of premium upgrades, including stunning wood laminate floors that enhance the homes aesthetic appeal. The designer cabinets and quartz countertops throughout the home add a touch of sophistication and durability. Oversized windows flood the space with natural light, creating a warm and inviting atmosphere, while impact glass windows provide added security and energy efficiency. Experience the perfect blend of style and practicality in The Queensgatewhere every detail is crafted for modern living.
Property Location and Similar Properties
All
Similar
Features
Appliances
- Built-In Oven
- Cooktop
- Dishwasher
- Disposal
- Gas Water Heater
- Microwave
- Range
- Range Hood
- Tankless Water Heater
Association Amenities
- Clubhouse
- Fitness Center
- Gated
- Pool
- Recreation Facilities
Home Owners Association Fee
- 363.13
Home Owners Association Fee Includes
- Pool
- Maintenance Grounds
- Recreational Facilities
Association Name
- Castle Group
Builder Model
- The Queensgate
Builder Name
- David Weekley Homes
Carport Spaces
- 0.00
Close Date
- 0000-00-00
Cooling
- Central Air
Country
- US
Covered Spaces
- 0.00
Exterior Features
- Irrigation System
- Sidewalk
Flooring
- Carpet
- Laminate
- Tile
Furnished
- Unfurnished
Garage Spaces
- 2.00
Green Energy Efficient
- Appliances
- HVAC
- Insulation
- Lighting
- Thermostat
- Water Heater
- Windows
Heating
- Central
- Electric
- Exhaust Fan
- Natural Gas
High School
- Venice Senior High
Insurance Expense
- 0.00
Interior Features
- Coffered Ceiling(s)
- In Wall Pest System
- Pest Guard System
- Solid Wood Cabinets
- Thermostat
- Walk-In Closet(s)
Legal Description
- LOT 126
- VISTERA PHASE 1
- PB 56 PG 420-457
Levels
- One
Living Area
- 1837.00
Middle School
- Laurel Nokomis Middle
Area Major
- 34275 - Nokomis/North Venice
Net Operating Income
- 0.00
New Construction Yes / No
- Yes
Occupant Type
- Vacant
Open Parking Spaces
- 0.00
Other Expense
- 0.00
Parcel Number
- 0390020126
Pets Allowed
- Yes
Property Condition
- Under Construction
Property Type
- Residential
Roof
- Tile
School Elementary
- Laurel Nokomis Elementary
Sewer
- Private Sewer
Style
- Florida
Tax Year
- 2023
Utilities
- BB/HS Internet Available
- Cable Available
- Electricity Connected
- Fiber Optics
- Natural Gas Connected
- Phone Available
- Public
- Sprinkler Recycled
- Underground Utilities
- Water Available
- Water Connected
Water Source
- Public
Year Built
- 2024
Zoning Code
- RESI
Listing Data ©2024 Pinellas/Central Pasco REALTOR® Organization
The information provided by this website is for the personal, non-commercial use of consumers and may not be used for any purpose other than to identify prospective properties consumers may be interested in purchasing.Display of MLS data is usually deemed reliable but is NOT guaranteed accurate.
Datafeed Last updated on October 16, 2024 @ 12:00 am
©2006-2024 brokerIDXsites.com - https://brokerIDXsites.com
Sign Up Now for Free!X
Call Direct: Brokerage Office: Mobile: 727.710.4938
Registration Benefits:
- New Listings & Price Reduction Updates sent directly to your email
- Create Your Own Property Search saved for your return visit.
- "Like" Listings and Create a Favorites List
* NOTICE: By creating your free profile, you authorize us to send you periodic emails about new listings that match your saved searches and related real estate information.If you provide your telephone number, you are giving us permission to call you in response to this request, even if this phone number is in the State and/or National Do Not Call Registry.
Already have an account? Login to your account.

