
- Jackie Lynn, Broker,GRI,MRP
- Acclivity Now LLC
- Signed, Sealed, Delivered...Let's Connect!
Featured Listing

12976 98th Street
- Home
- Property Search
- Search results
- 1453 Parilla Circle, NEW PORT RICHEY, FL 34655
Property Photos
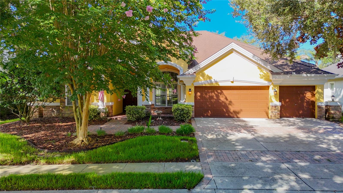

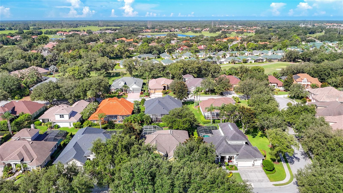
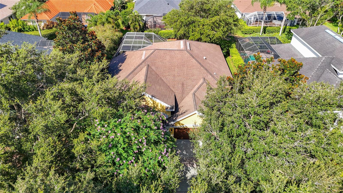
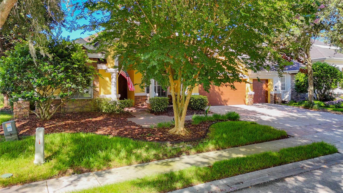
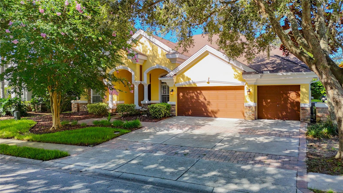
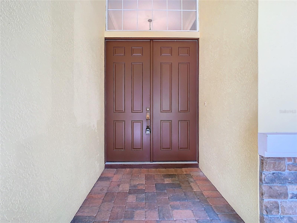
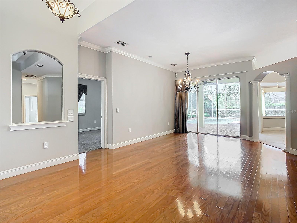
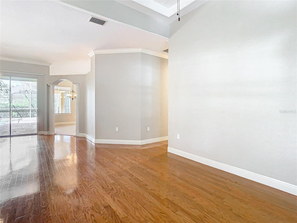
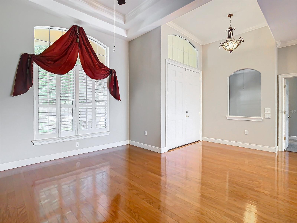
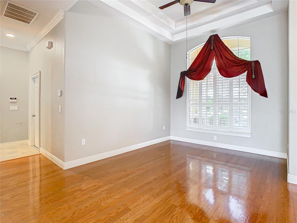
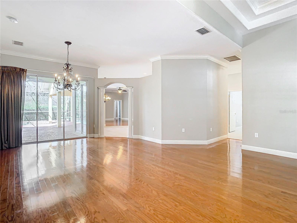
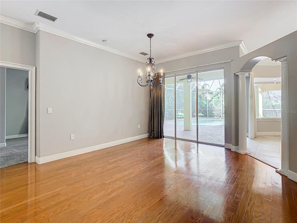
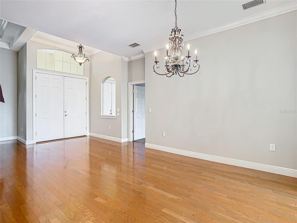
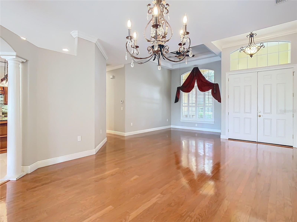
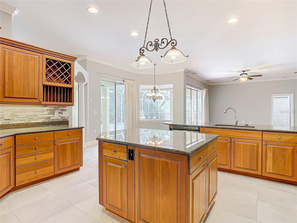
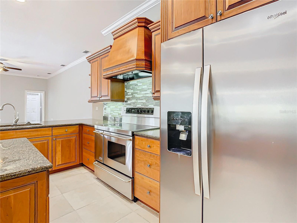
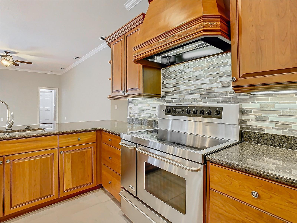
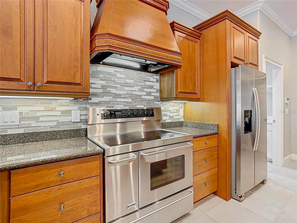
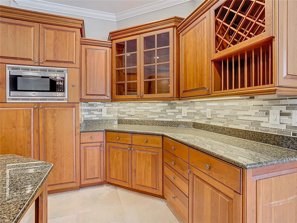
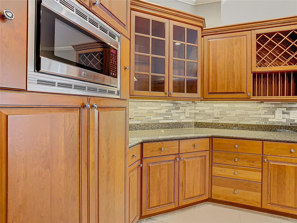

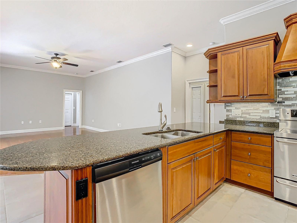
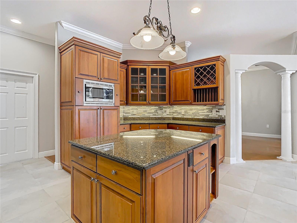
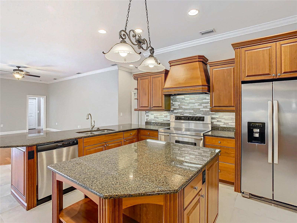
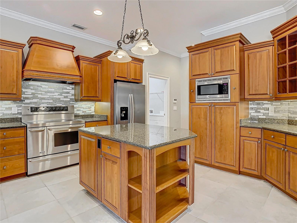
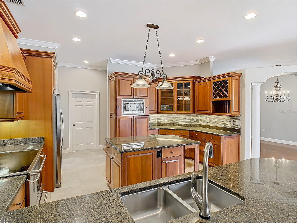
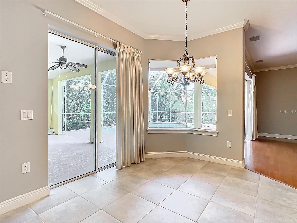
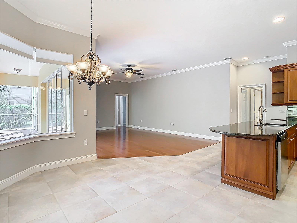
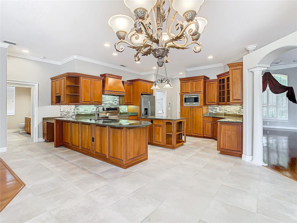
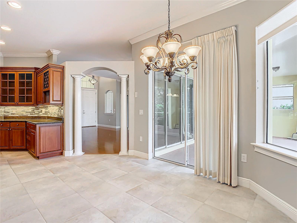
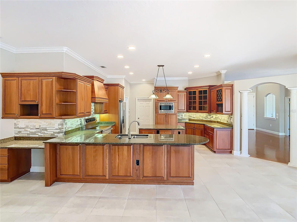

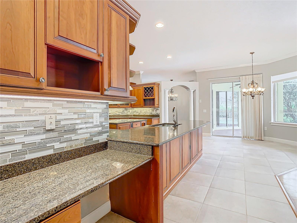
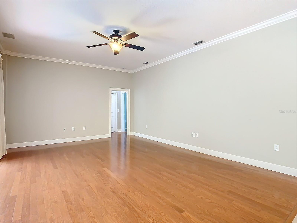

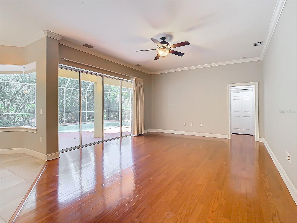

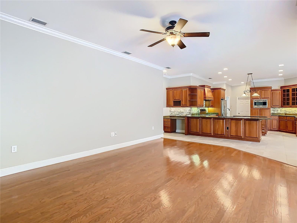
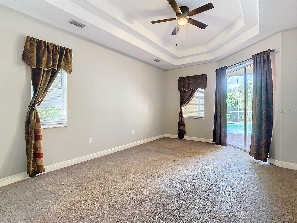
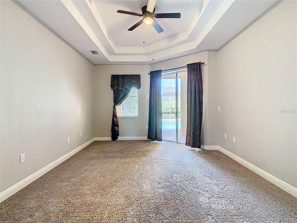

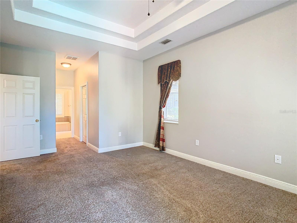
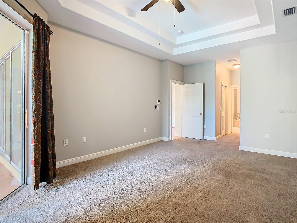
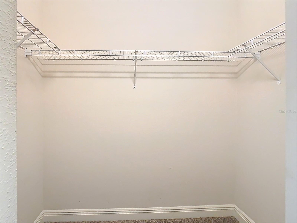
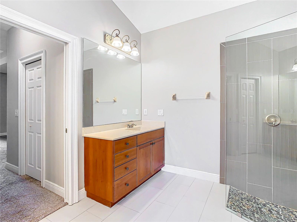
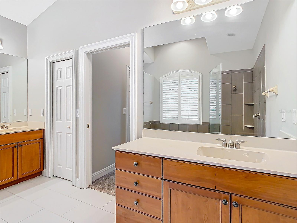
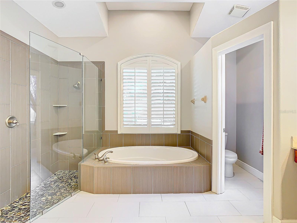
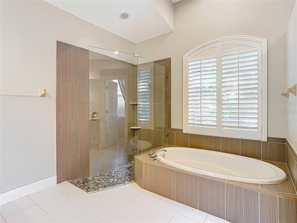
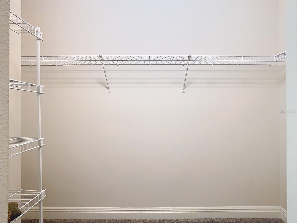
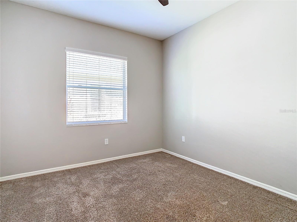
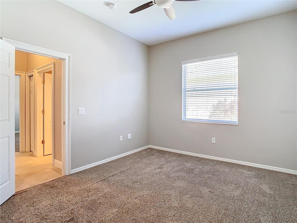
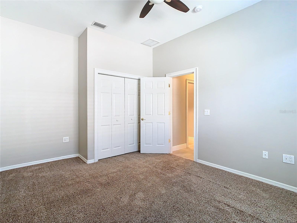
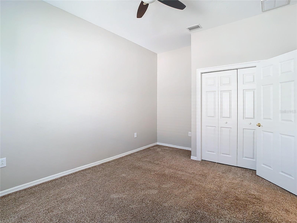
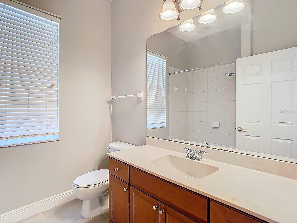
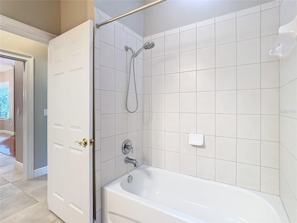
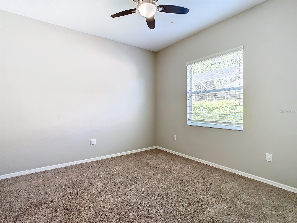
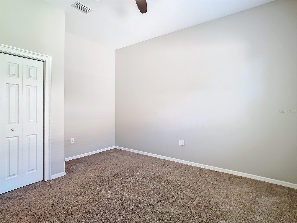
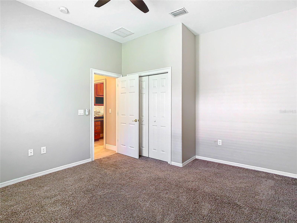
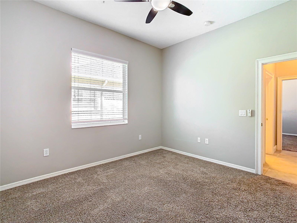
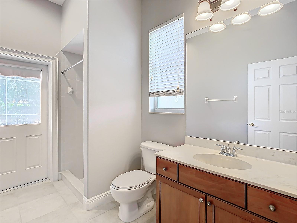
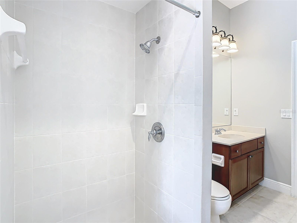
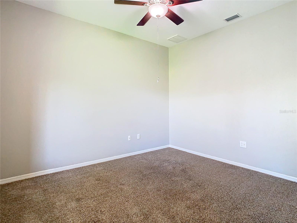
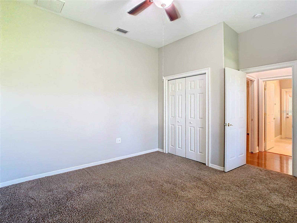
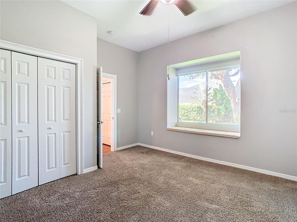
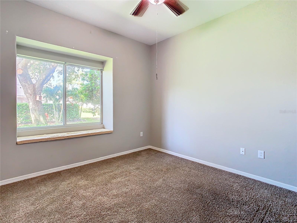
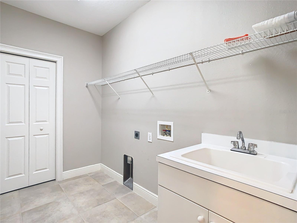
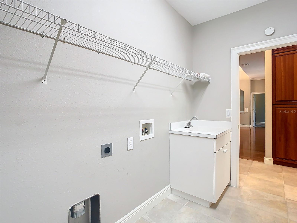
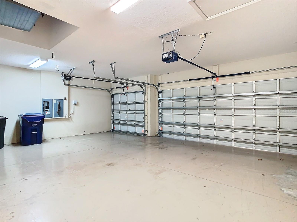
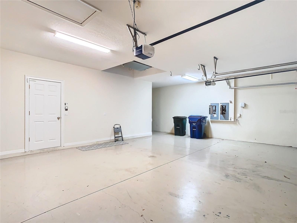
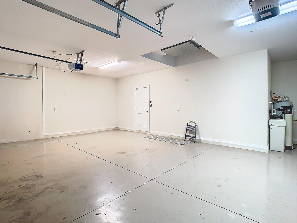
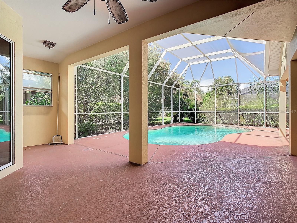
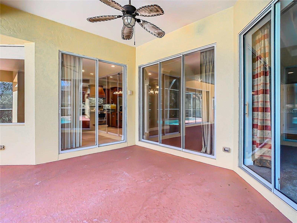
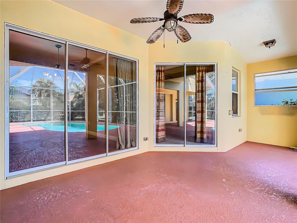
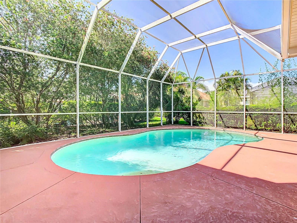
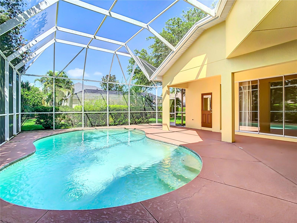
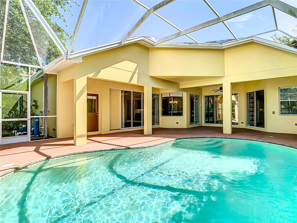
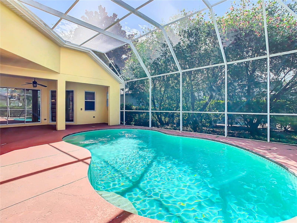
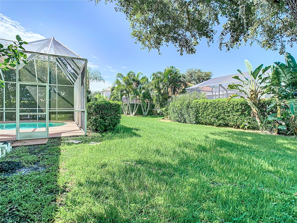

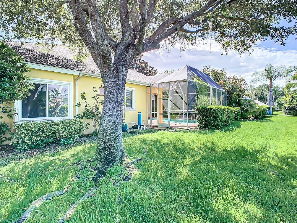
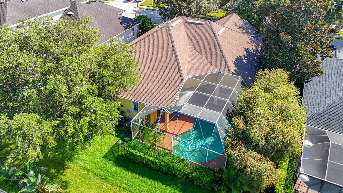
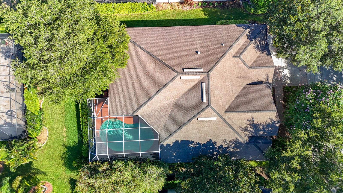
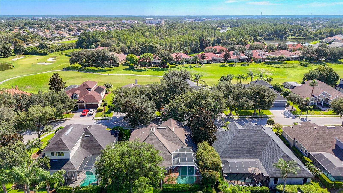
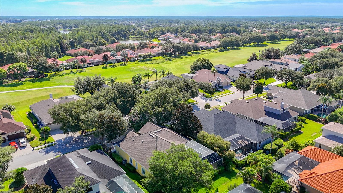
- MLS#: T3545179 ( Residential )
- Street Address: 1453 Parilla Circle
- Viewed: 6
- Price: $698,000
- Price sqft: $183
- Waterfront: No
- Year Built: 2004
- Bldg sqft: 3809
- Bedrooms: 4
- Total Baths: 3
- Full Baths: 3
- Garage / Parking Spaces: 3
- Days On Market: 79
- Additional Information
- Geolocation: 28.1803 / -82.6422
- County: PASCO
- City: NEW PORT RICHEY
- Zipcode: 34655
- Subdivision: Marabella At Champions Club
- Elementary School: Trinity Elementary PO
- Middle School: Seven Springs Middle PO
- High School: J.W. Mitchell High PO
- Provided by: TAMPA BAY PREMIER REALTY
- Contact: Don Suda
- 813-968-8231
- DMCA Notice
-
Description$36,900 PRICE REDUCTION! Welcome to 1453 Parilla Circle, Trinity, FL 34655, where elegance meets functionality in this exquisite Samuelson built home. Nestled in the distinguished gated Champions Club community, this 4 bedroom, 3 bathroom residence with a spacious 3 car garage embodies luxury living at its finest. Upon entering, you are greeted by a meticulously designed interior that seamlessly blends style with practicality. The main living areas feature beautiful wood floors, complemented by ceramic tile in the kitchen and wet areas, offering durability and sophistication. The heart of this home is its gourmet kitchen, a chef's delight featuring stainless steel appliances, custom wood cabinets, granite countertops, and an expansive island perfect for both cooking and casual dining. The kitchen also boasts a built in desk area and a custom crafted hood over the convection oven/stove, making it a focal point for culinary enthusiasts. Privacy is key with the fourth bedroom discreetly located at the rear of the home, complete with direct access to the pool bath, ideal for guests or as a private retreat. The master suite exudes tranquility and luxury, offering a spa tub, a separate glass shower stall, and dual sink areas, providing a perfect sanctuary for relaxation. Outside, the home features a Spacious covered patio overlooking your sparkling screen enclosed in ground pool. Located in Trinity, this home provides easy access to a wealth of amenities including parks, top rated schools, hospitals, dining options, shopping centers, golf courses, and stunning beaches. Residents of Champions Club also enjoy exclusive access to a private clubhouse with a pool, spa, fitness center, tennis courts, and more.
Property Location and Similar Properties
All
Similar
Features
Appliances
- Dishwasher
- Microwave
- Range
- Range Hood
- Refrigerator
Home Owners Association Fee
- 855.00
Association Name
- Daniel Medina
Association Phone
- 727-375-8480
Carport Spaces
- 0.00
Close Date
- 0000-00-00
Cooling
- Central Air
Country
- US
Covered Spaces
- 0.00
Exterior Features
- Sliding Doors
Flooring
- Carpet
- Tile
- Wood
Garage Spaces
- 3.00
Heating
- Central
High School
- J.W. Mitchell High-PO
Insurance Expense
- 0.00
Interior Features
- Vaulted Ceiling(s)
- Walk-In Closet(s)
Legal Description
- MARABELLA AT THE CHAMPIONS CLUB PB 45 PG 087 LOT 406
Levels
- One
Living Area
- 2688.00
Middle School
- Seven Springs Middle-PO
Area Major
- 34655 - New Port Richey/Seven Springs/Trinity
Net Operating Income
- 0.00
Occupant Type
- Vacant
Open Parking Spaces
- 0.00
Other Expense
- 0.00
Parcel Number
- 17-26-31-0160-00000-4060
Parking Features
- Driveway
Pets Allowed
- Yes
Pool Features
- In Ground
- Screen Enclosure
Property Type
- Residential
Roof
- Shingle
School Elementary
- Trinity Elementary-PO
Sewer
- Public Sewer
Tax Year
- 2023
Township
- 26
Utilities
- Electricity Connected
Virtual Tour Url
- https://nodalview.com/s/3uxhjXGPz9kwWsydeBBWKS
Water Source
- Public
Year Built
- 2004
Zoning Code
- MPUD
Listing Data ©2024 Pinellas/Central Pasco REALTOR® Organization
The information provided by this website is for the personal, non-commercial use of consumers and may not be used for any purpose other than to identify prospective properties consumers may be interested in purchasing.Display of MLS data is usually deemed reliable but is NOT guaranteed accurate.
Datafeed Last updated on October 16, 2024 @ 12:00 am
©2006-2024 brokerIDXsites.com - https://brokerIDXsites.com
Sign Up Now for Free!X
Call Direct: Brokerage Office: Mobile: 727.710.4938
Registration Benefits:
- New Listings & Price Reduction Updates sent directly to your email
- Create Your Own Property Search saved for your return visit.
- "Like" Listings and Create a Favorites List
* NOTICE: By creating your free profile, you authorize us to send you periodic emails about new listings that match your saved searches and related real estate information.If you provide your telephone number, you are giving us permission to call you in response to this request, even if this phone number is in the State and/or National Do Not Call Registry.
Already have an account? Login to your account.

