
- Jackie Lynn, Broker,GRI,MRP
- Acclivity Now LLC
- Signed, Sealed, Delivered...Let's Connect!
Featured Listing

12976 98th Street
- Home
- Property Search
- Search results
- 4411 Gem Court, NEW PORT RICHEY, FL 34655
Property Photos
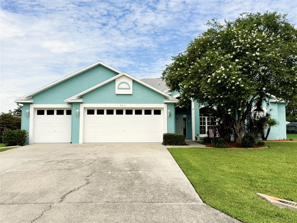

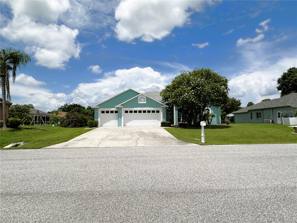
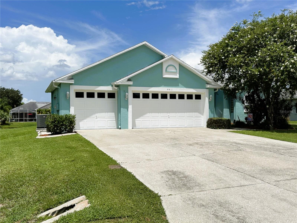
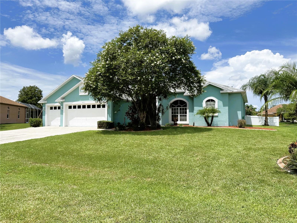
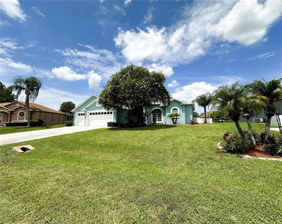
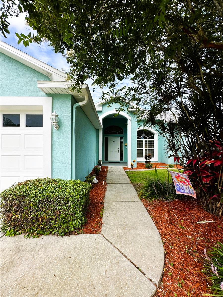
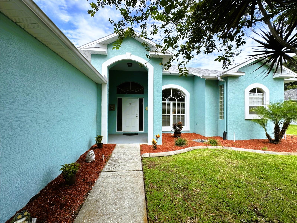
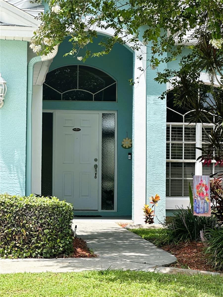
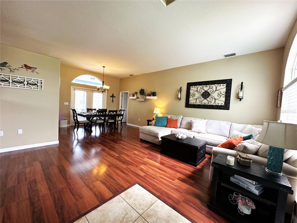
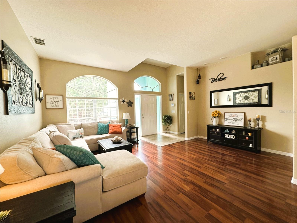
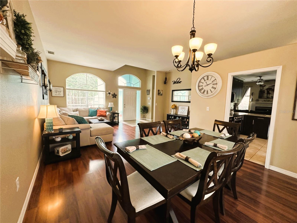
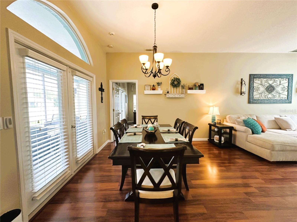
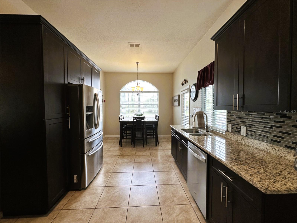
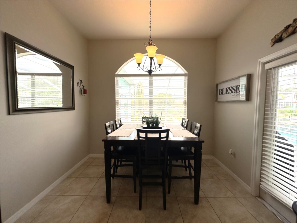
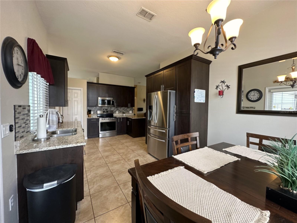
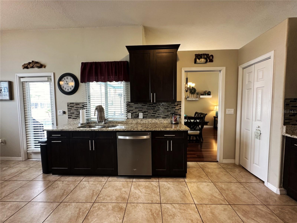
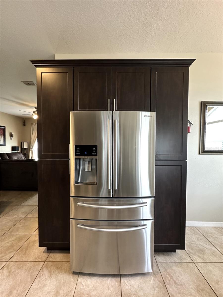
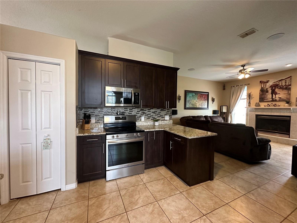
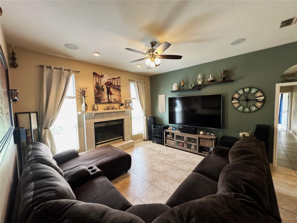
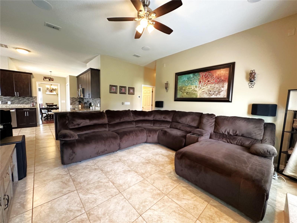
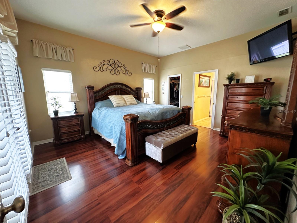
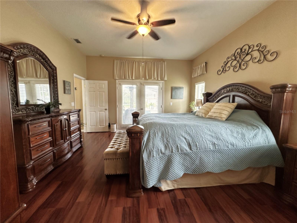
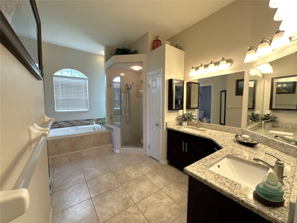
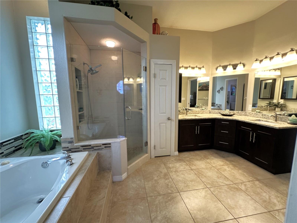
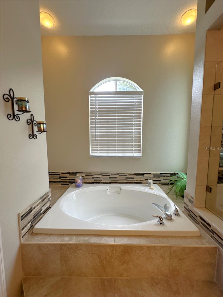
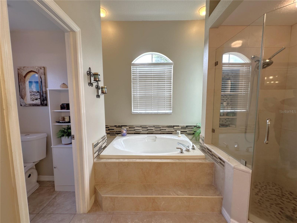
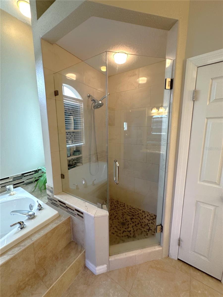
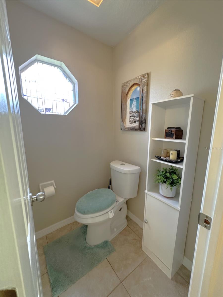
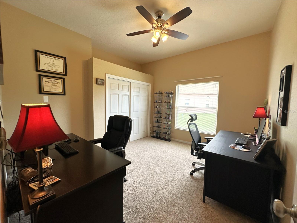
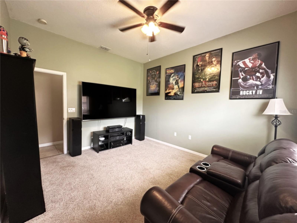
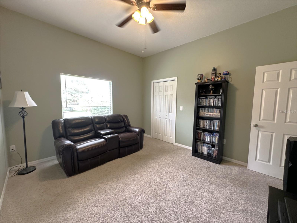
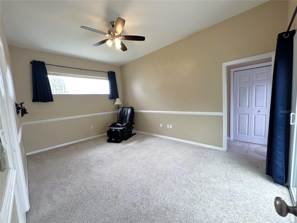
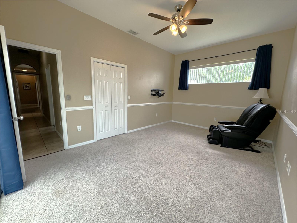
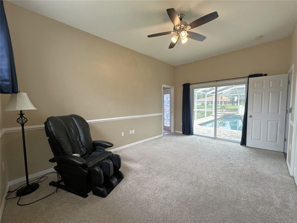
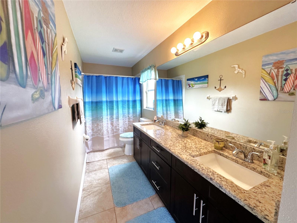
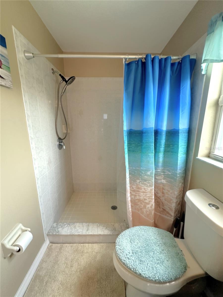
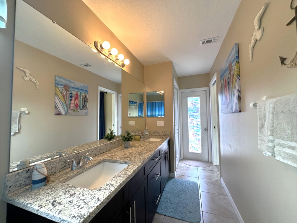
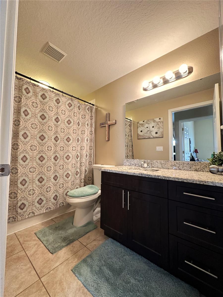
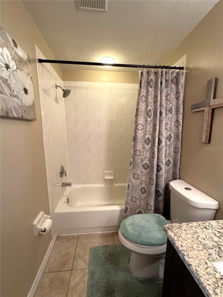
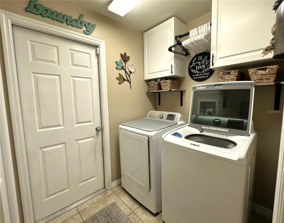
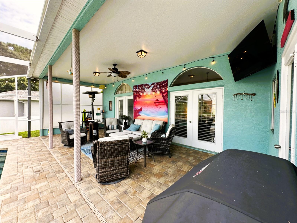
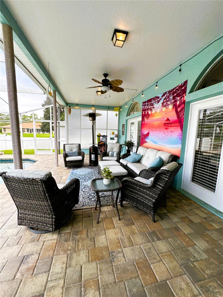
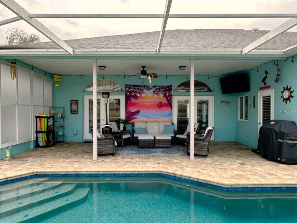
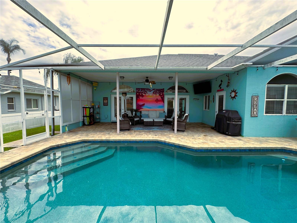
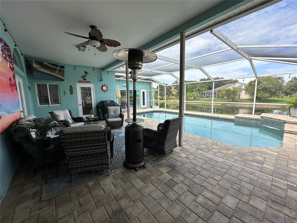
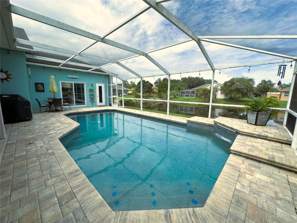
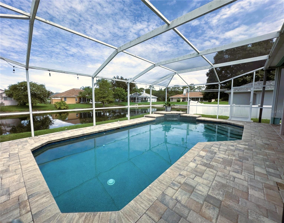
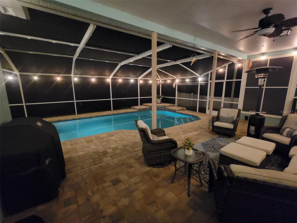
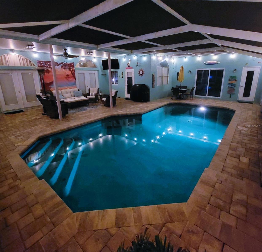
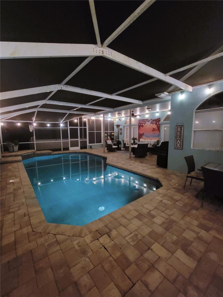
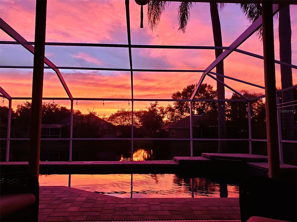
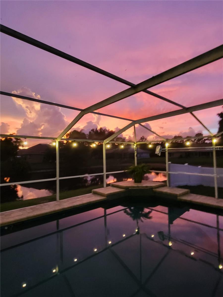
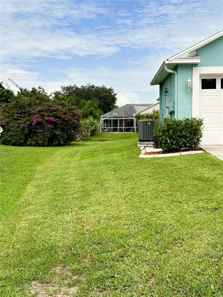
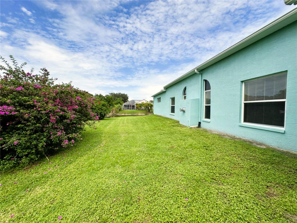
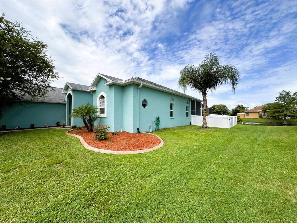
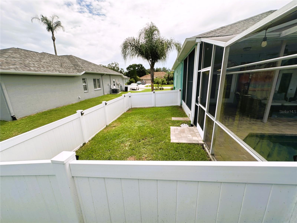
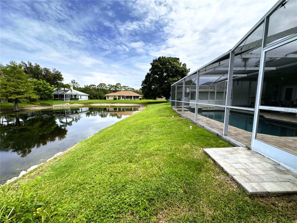
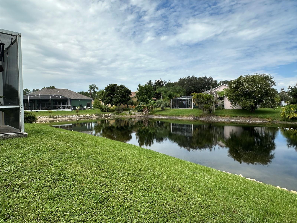
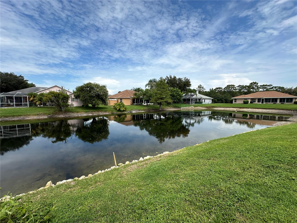
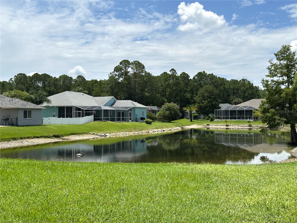
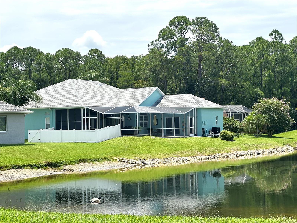
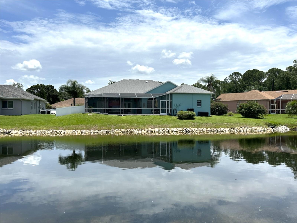
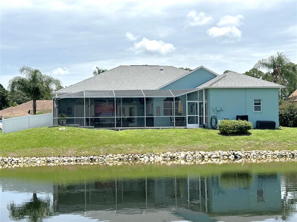
- MLS#: T3545123 ( Residential )
- Street Address: 4411 Gem Court
- Viewed: 11
- Price: $599,000
- Price sqft: $175
- Waterfront: Yes
- Wateraccess: Yes
- Waterfront Type: Pond
- Year Built: 1997
- Bldg sqft: 3429
- Bedrooms: 4
- Total Baths: 3
- Full Baths: 3
- Garage / Parking Spaces: 3
- Days On Market: 79
- Additional Information
- Geolocation: 28.223 / -82.6509
- County: PASCO
- City: NEW PORT RICHEY
- Zipcode: 34655
- Subdivision: River Side Village
- Elementary School: Longleaf Elementary PO
- Middle School: River Ridge Middle PO
- High School: River Ridge High PO
- Provided by: LISA CLEMENTS PA
- Contact: Lisa Clements
- 727-642-2044
- DMCA Notice
-
Description**home is solid and sound no flooding or damage from helene & milton home fully passed inspection and is ready to move in today!! ** check out this absolutely stunning, 4 bedroom, 3 bath pool home in the trinity/new port richey area! Situated in the back of the community, on a small cul de sac, with over 1/3 of an acre, this quiet, immaculate home has everything you're looking for in a home and is move in ready! This home features a split floorplan, with the primary bedroom on one side of the house, a second bedroom with a bath across the hall on the other side of the house, and 2 more bedrooms with a double sink, pool bath towards the back of the home. The back area of the home would actually make a perfect mil suite, if needed. The main part of the home boasts a large living room/dining room space, with a separate family room, and a dream kitchen, featuring ample cabinet and storage space, stainless steel appliances, granite countertops, and a breakfast area overlooking the pool and pond out back. There have been so many upgrades done throughout this home, including new a/c (2019), pool resurfaced (2019), pool pavers installed (2019), new pool heater installed (2019), water heater (2019), roof (2016), exterior of the home painted (2020), refrigerator (2018), dishwasher (2023), oven (4 months ago), microwave (4 months ago), 2" faux wood blinds, primary bath shower and tub fully retiled with new doors installed in the shower, surround sound wired in family room, programmable nest thermostat, new garbage disposal, kitchen & bath cabinets and countertops, etc. , and much more! The best part is relaxing at night on the covered porch area that overlooks the pool and pond behind the home, with the perfect view of our stunning florida sunsets, or if you're an early riser, having coffee on the porch, as you wake up with the wildlife and birds starting their day! This home is an absolute gem, and is sure to go quickly! So, be sure to stop by today, before it's gone!!
Property Location and Similar Properties
All
Similar
Features
Waterfront Description
- Pond
Appliances
- Dishwasher
- Disposal
- Electric Water Heater
- Microwave
- Range
- Refrigerator
Home Owners Association Fee
- 154.00
Association Name
- Riverside Village HOA
Association Phone
- 727 389-1479
Carport Spaces
- 0.00
Close Date
- 0000-00-00
Cooling
- Central Air
Country
- US
Covered Spaces
- 0.00
Exterior Features
- Dog Run
- French Doors
- Sprinkler Metered
Fencing
- Vinyl
Flooring
- Carpet
- Ceramic Tile
- Laminate
Furnished
- Unfurnished
Garage Spaces
- 3.00
Heating
- Central
High School
- River Ridge High-PO
Insurance Expense
- 0.00
Interior Features
- Ceiling Fans(s)
- High Ceilings
- Split Bedroom
- Stone Counters
- Walk-In Closet(s)
Legal Description
- RIVER SIDE VILLAGE UNIT 4 PHASE 3 PB 28 PGS 90-91 LOT 91 OR 9465 PG 3248
Levels
- One
Living Area
- 2409.00
Lot Features
- Cul-De-Sac
- Oversized Lot
Middle School
- River Ridge Middle-PO
Area Major
- 34655 - New Port Richey/Seven Springs/Trinity
Net Operating Income
- 0.00
Occupant Type
- Owner
Open Parking Spaces
- 0.00
Other Expense
- 0.00
Parcel Number
- 16-26-13-001H-00000-0910
Parking Features
- Garage Door Opener
Pets Allowed
- Yes
Pool Features
- Heated
- In Ground
- Screen Enclosure
Property Type
- Residential
Roof
- Shingle
School Elementary
- Longleaf Elementary-PO
Sewer
- Public Sewer
Tax Year
- 2023
Township
- 26S
Utilities
- Public
- Sprinkler Meter
View
- Water
Views
- 11
Virtual Tour Url
- https://www.propertypanorama.com/instaview/stellar/T3545123
Water Source
- Public
Year Built
- 1997
Zoning Code
- R2
Listing Data ©2024 Pinellas/Central Pasco REALTOR® Organization
The information provided by this website is for the personal, non-commercial use of consumers and may not be used for any purpose other than to identify prospective properties consumers may be interested in purchasing.Display of MLS data is usually deemed reliable but is NOT guaranteed accurate.
Datafeed Last updated on October 16, 2024 @ 12:00 am
©2006-2024 brokerIDXsites.com - https://brokerIDXsites.com
Sign Up Now for Free!X
Call Direct: Brokerage Office: Mobile: 727.710.4938
Registration Benefits:
- New Listings & Price Reduction Updates sent directly to your email
- Create Your Own Property Search saved for your return visit.
- "Like" Listings and Create a Favorites List
* NOTICE: By creating your free profile, you authorize us to send you periodic emails about new listings that match your saved searches and related real estate information.If you provide your telephone number, you are giving us permission to call you in response to this request, even if this phone number is in the State and/or National Do Not Call Registry.
Already have an account? Login to your account.

