
- Jackie Lynn, Broker,GRI,MRP
- Acclivity Now LLC
- Signed, Sealed, Delivered...Let's Connect!
Featured Listing

12976 98th Street
- Home
- Property Search
- Search results
- 3068 Moulden Hollow Drive, ZEPHYRHILLS, FL 33540
Property Photos
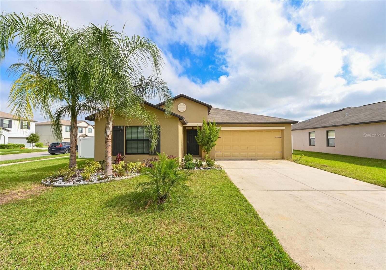

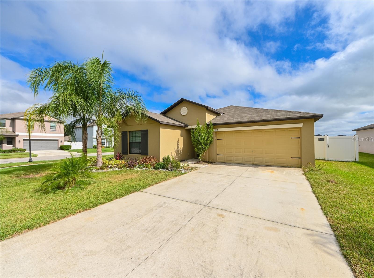
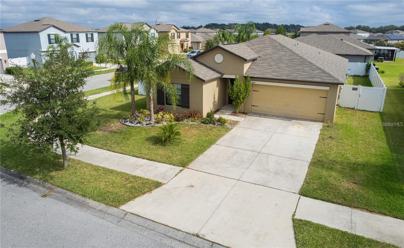
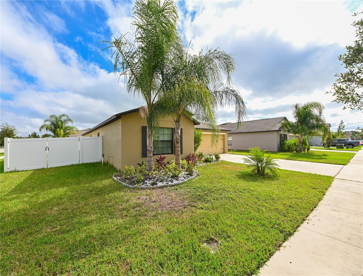
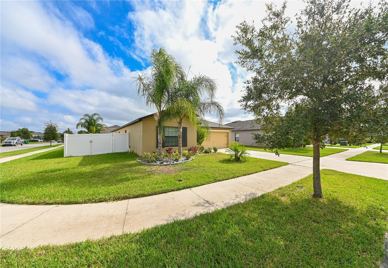

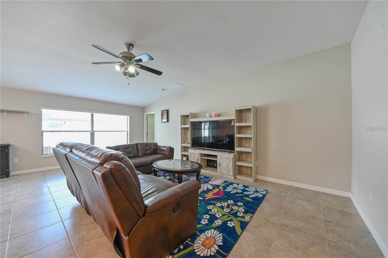
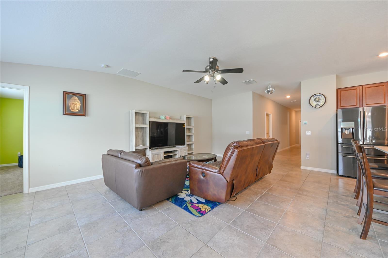

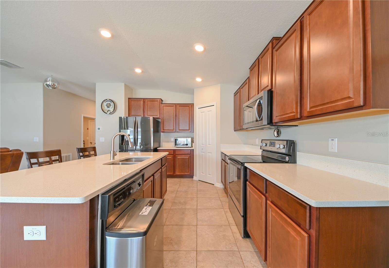
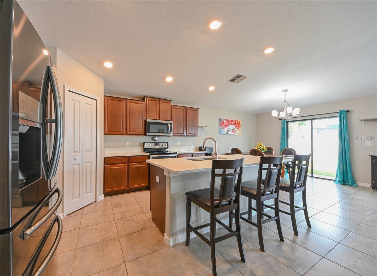
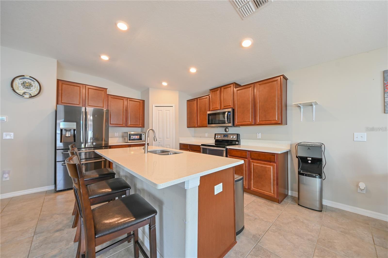
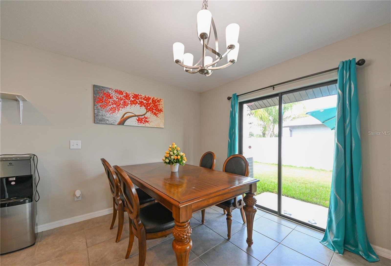
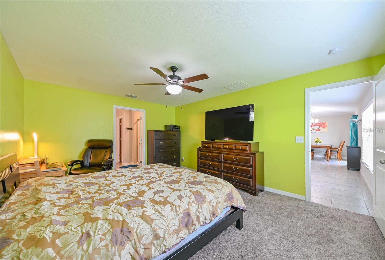
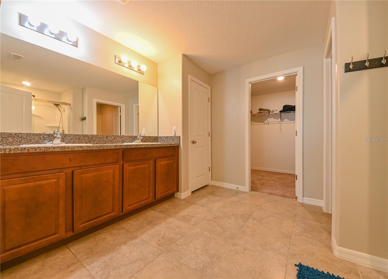

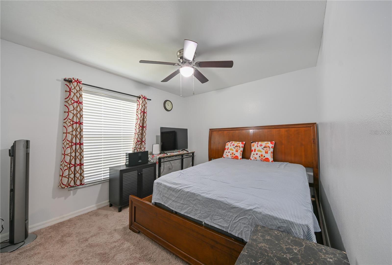
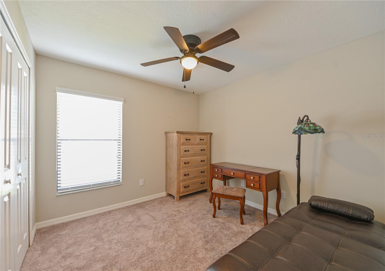
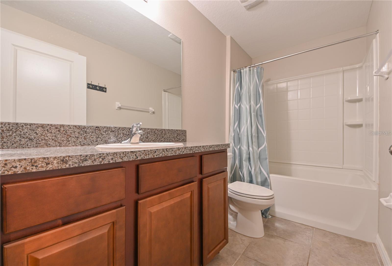
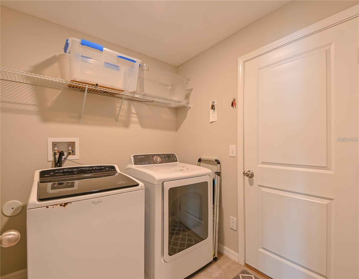
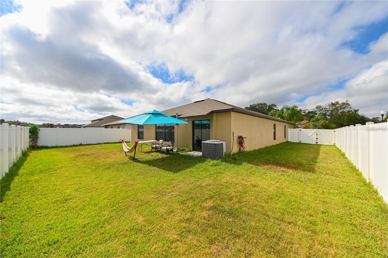
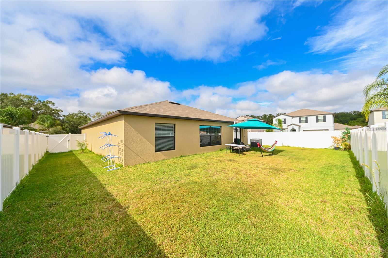
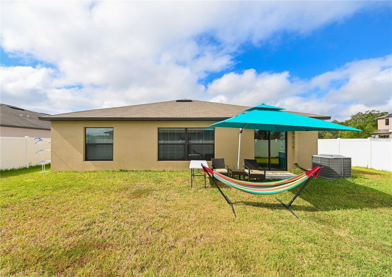
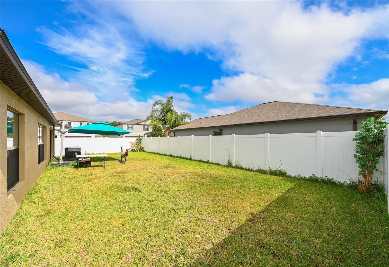
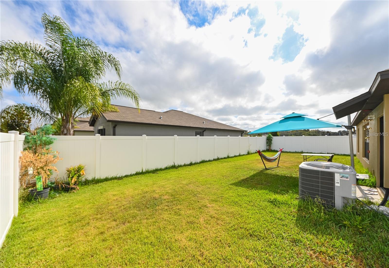
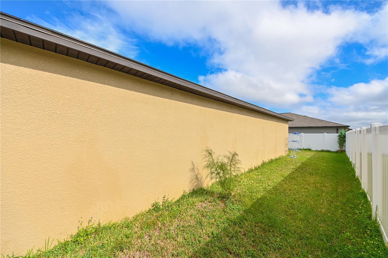
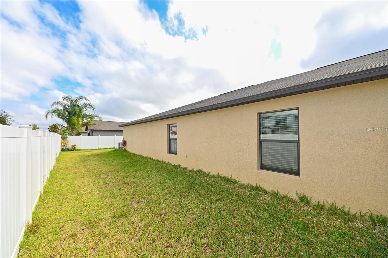
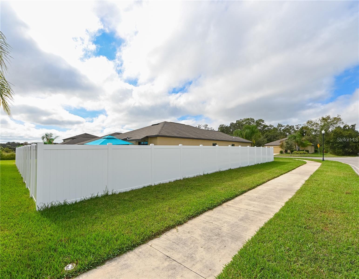
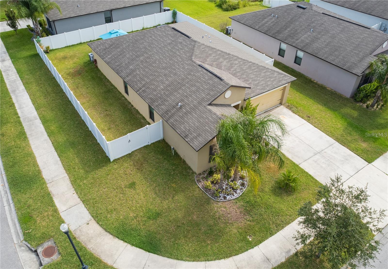
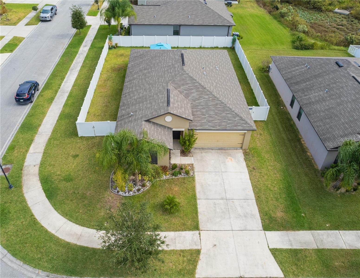
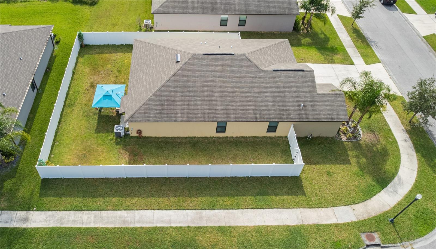
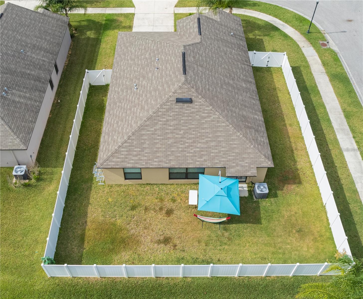
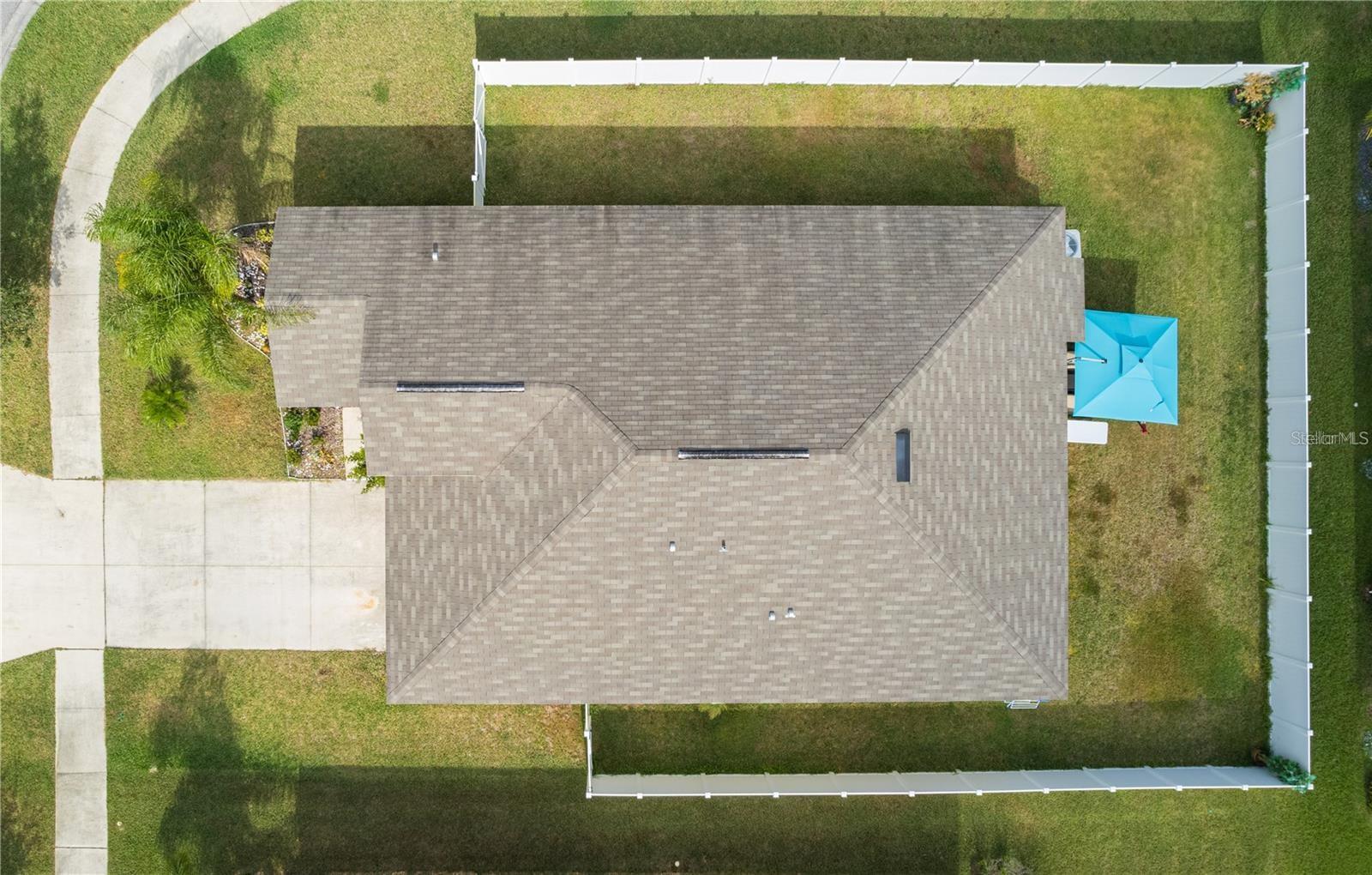
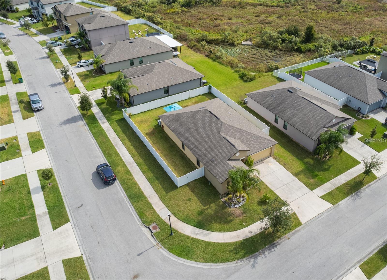
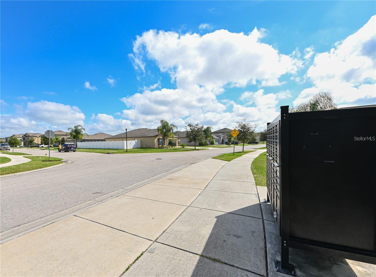
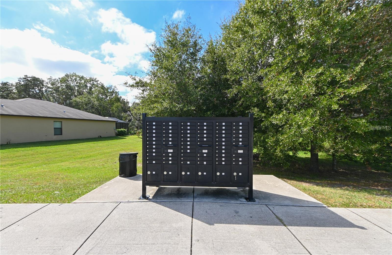
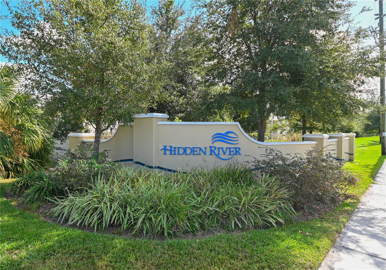

























- MLS#: T3544671 ( Residential Lease )
- Street Address: 3068 Moulden Hollow Drive
- Viewed: 3
- Price: $2,300
- Price sqft: $1
- Waterfront: No
- Year Built: 2018
- Bldg sqft: 2379
- Bedrooms: 4
- Total Baths: 2
- Full Baths: 2
- Garage / Parking Spaces: 2
- Days On Market: 79
- Additional Information
- Geolocation: 28.202 / -82.1633
- County: PASCO
- City: ZEPHYRHILLS
- Zipcode: 33540
- Subdivision: Hidden River
- Elementary School: West Zephyrhills Elemen PO
- Middle School: Raymond B Stewart Middle PO
- High School: Zephryhills High School PO
- Provided by: REALTY ONE GROUP ADVANTAGE
- Contact: Lessie Reyes
- 813-909-0909
- DMCA Notice
-
DescriptionStunning 4 Bedroom, 2 Bath, 2 car garage, and only 5 Year old construction rental home on a corner lot in desirable community of Hidden River. The home boasts an open concept living area and a split floor plan with a large master suite located in the rear of the home. The gourmet kitchen boasts gorgeous wood staggered cabinetry, new quartz countertops, stainless steel appliances, walk in pantry and plenty of storage space. The master ensuite features a very spacious walk in closet, his and her sinks, wood cabinetry and a walk in shower with newly installed glass doors. The very expansive and open family room is perfect for entertaining and great for watching movies or game night! Enjoy the huge, fenced in backyard that is perfect for the family to relax and play. Hidden River is a well kept and quiet community which is conveniently located in the desired location of Tampa and Wesley Chapel. Very accessible and close drive to USF, Moffitt, Advent Health, and VA Hospitals through Morris Bridge Road. The Shops at Wiregrass, The Grove, Krate, Tampa Outlet Mall, the famous Epperson Crystal Lagoon, and much more shopping, entertainment and restaurants are all just few minutes away. Tampa and Lakeland are a short distance without driving I 4 or I 75!!! Dont delay, schedule your viewing today!
Property Location and Similar Properties
All
Similar
Features
Appliances
- Dishwasher
- Dryer
- Electric Water Heater
- Microwave
- Range
- Refrigerator
- Washer
Home Owners Association Fee
- 0.00
Association Name
- The Melrose Management
Carport Spaces
- 0.00
Close Date
- 0000-00-00
Cooling
- Central Air
Country
- US
Covered Spaces
- 0.00
Exterior Features
- Irrigation System
- Other
Fencing
- Fenced
Flooring
- Carpet
- Ceramic Tile
Furnished
- Unfurnished
Garage Spaces
- 2.00
Heating
- Central
- Electric
High School
- Zephryhills High School-PO
Insurance Expense
- 0.00
Interior Features
- Cathedral Ceiling(s)
- Ceiling Fans(s)
- High Ceilings
- Primary Bedroom Main Floor
- Open Floorplan
- Other
- Solid Wood Cabinets
- Split Bedroom
- Stone Counters
- Thermostat
- Vaulted Ceiling(s)
- Walk-In Closet(s)
Levels
- One
Living Area
- 1918.00
Middle School
- Raymond B Stewart Middle-PO
Area Major
- 33540 - Zephyrhills
Net Operating Income
- 0.00
Occupant Type
- Vacant
Open Parking Spaces
- 0.00
Other Expense
- 0.00
Owner Pays
- Other
Parcel Number
- 24-26-21-0100-00000-0720
Pets Allowed
- Number Limit
- Pet Deposit
- Size Limit
- Yes
Property Type
- Residential Lease
School Elementary
- West Zephyrhills Elemen-PO
Sewer
- Public Sewer
Tenant Pays
- Carpet Cleaning Fee
Utilities
- BB/HS Internet Available
- Electricity Available
Virtual Tour Url
- https://www.propertypanorama.com/instaview/stellar/T3544671
Water Source
- Public
Year Built
- 2018
Listing Data ©2024 Pinellas/Central Pasco REALTOR® Organization
The information provided by this website is for the personal, non-commercial use of consumers and may not be used for any purpose other than to identify prospective properties consumers may be interested in purchasing.Display of MLS data is usually deemed reliable but is NOT guaranteed accurate.
Datafeed Last updated on October 17, 2024 @ 12:00 am
©2006-2024 brokerIDXsites.com - https://brokerIDXsites.com
Sign Up Now for Free!X
Call Direct: Brokerage Office: Mobile: 727.710.4938
Registration Benefits:
- New Listings & Price Reduction Updates sent directly to your email
- Create Your Own Property Search saved for your return visit.
- "Like" Listings and Create a Favorites List
* NOTICE: By creating your free profile, you authorize us to send you periodic emails about new listings that match your saved searches and related real estate information.If you provide your telephone number, you are giving us permission to call you in response to this request, even if this phone number is in the State and/or National Do Not Call Registry.
Already have an account? Login to your account.

