
- Jackie Lynn, Broker,GRI,MRP
- Acclivity Now LLC
- Signed, Sealed, Delivered...Let's Connect!
Featured Listing

12976 98th Street
- Home
- Property Search
- Search results
- 31127 Whinsenton Drive, WESLEY CHAPEL, FL 33543
Property Photos
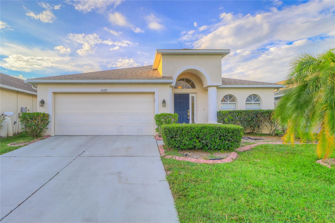

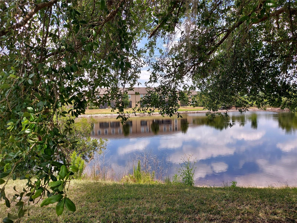
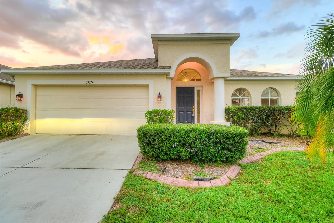
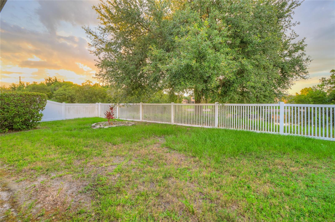
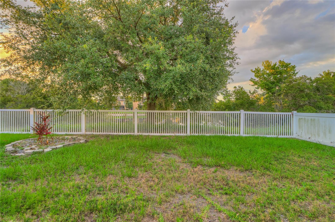
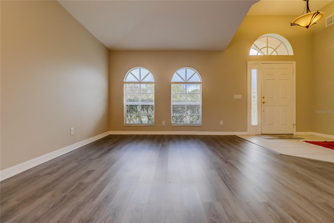
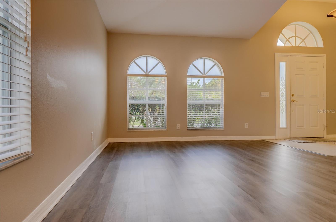
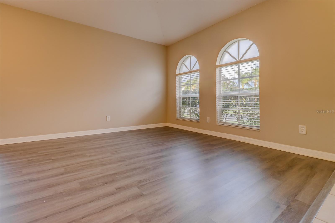
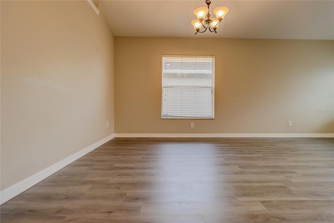
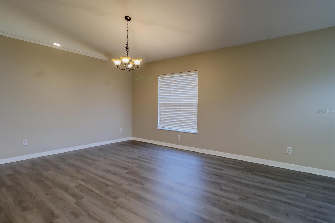
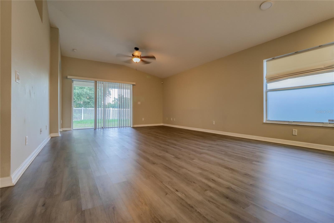
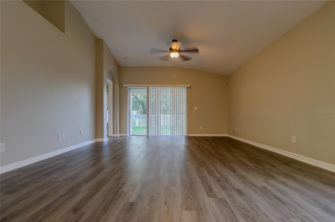
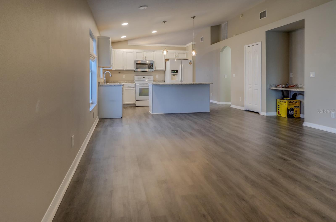
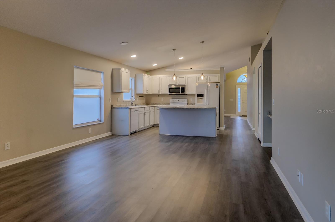
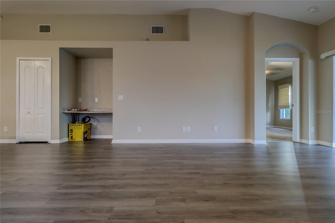
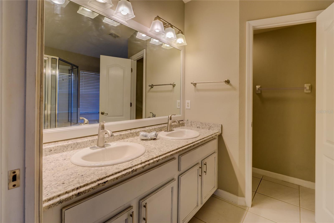
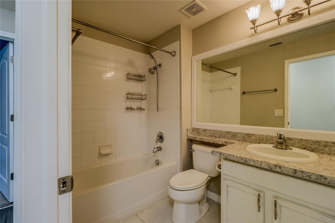
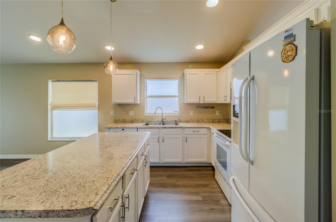
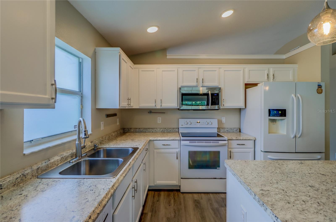
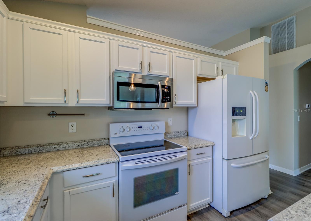
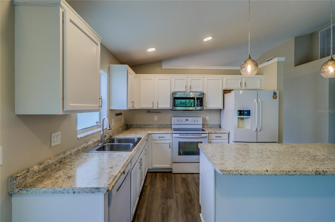
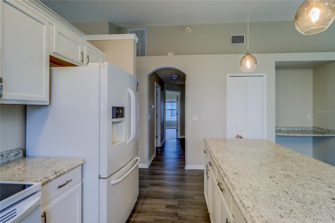
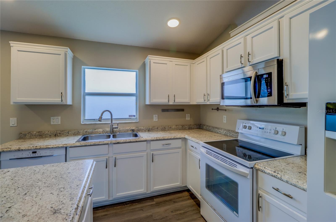
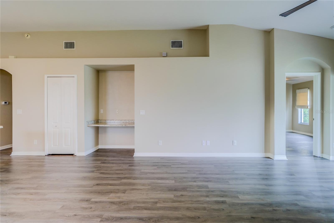
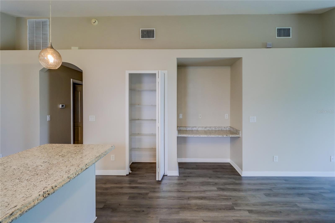
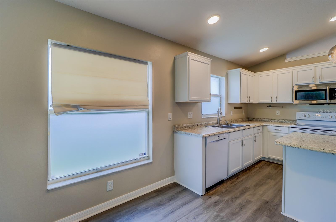
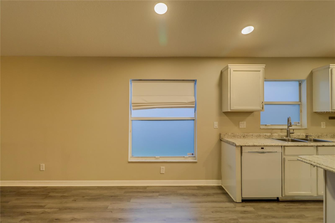
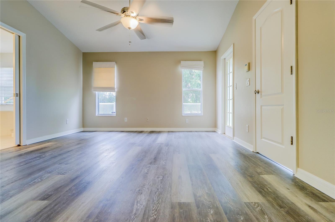
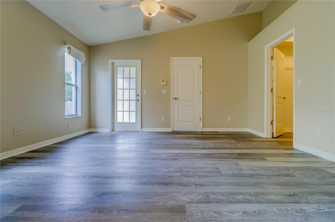
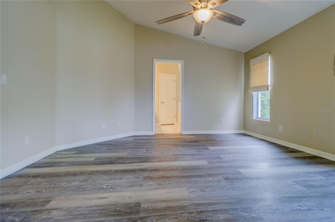
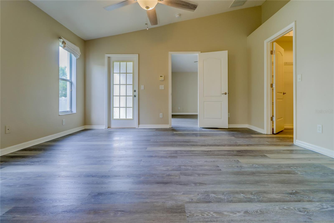
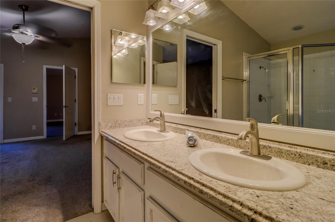
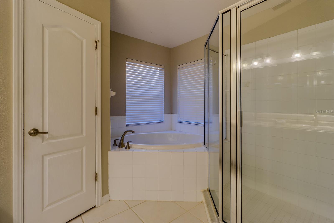
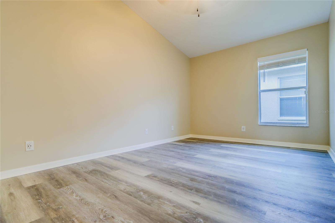
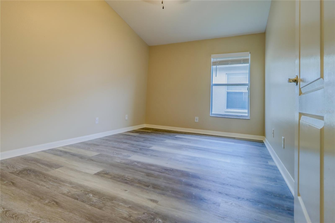
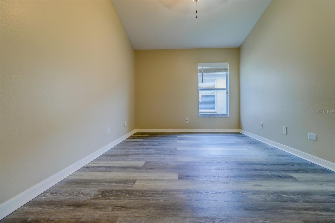
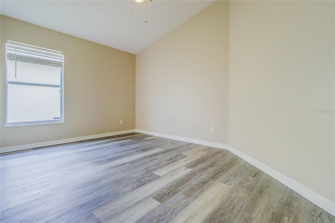
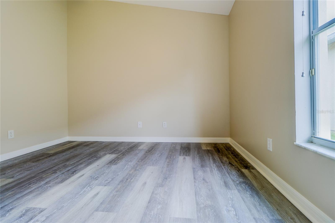
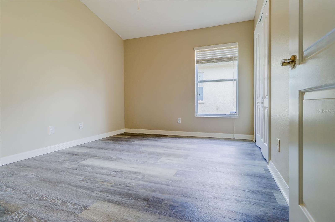
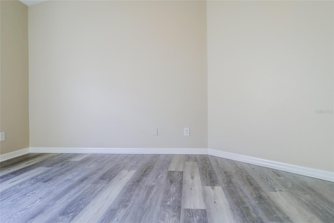
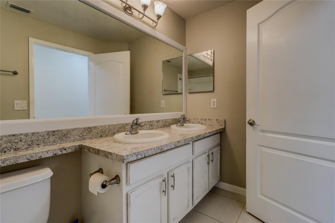
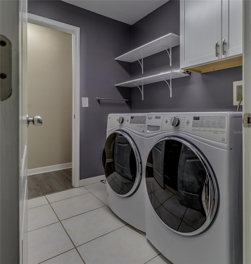
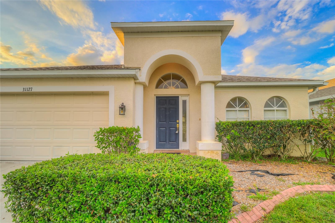
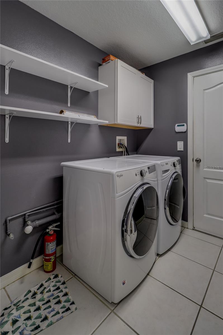
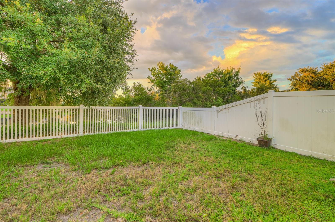
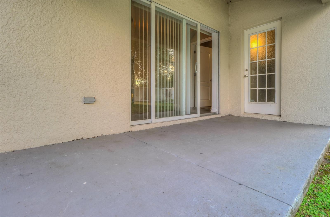
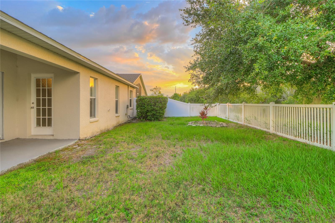
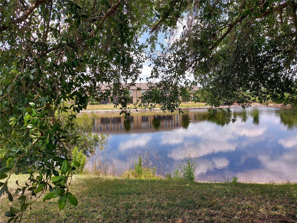
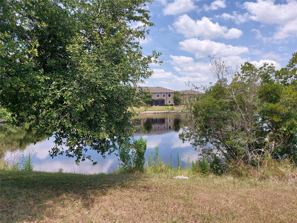
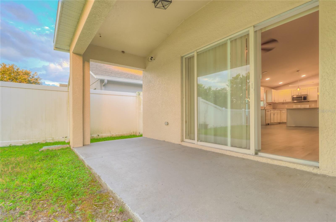
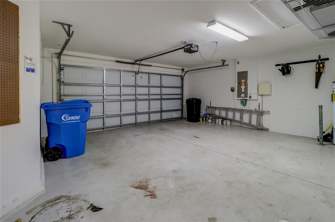
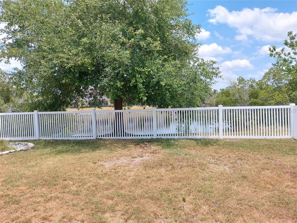
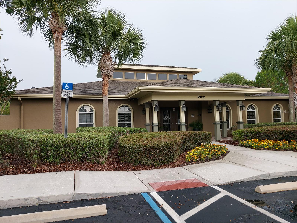
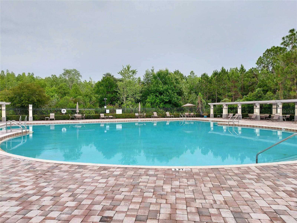
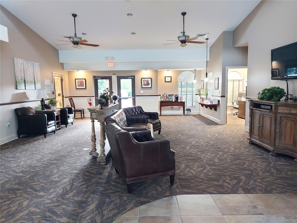
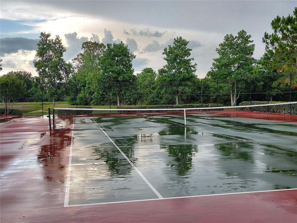
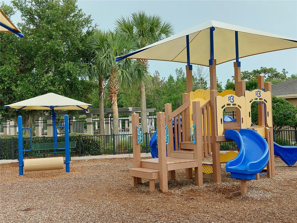
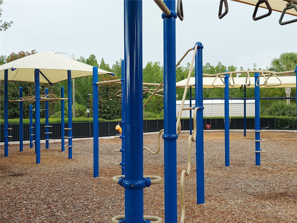
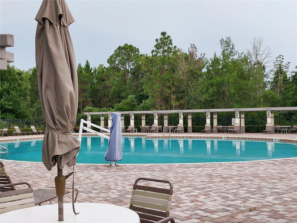
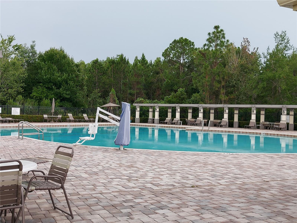
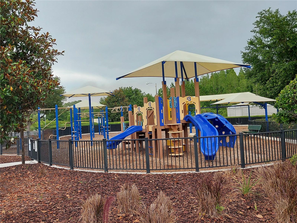
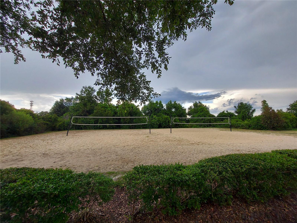
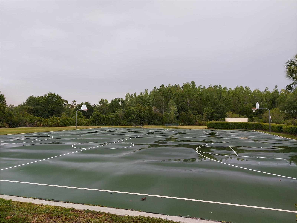
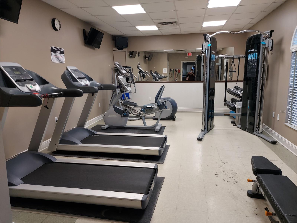
- MLS#: T3544550 ( Residential )
- Street Address: 31127 Whinsenton Drive
- Viewed: 4
- Price: $384,800
- Price sqft: $152
- Waterfront: Yes
- Wateraccess: Yes
- Waterfront Type: Pond
- Year Built: 2006
- Bldg sqft: 2532
- Bedrooms: 4
- Total Baths: 2
- Full Baths: 2
- Garage / Parking Spaces: 2
- Days On Market: 81
- Additional Information
- Geolocation: 28.2191 / -82.3013
- County: PASCO
- City: WESLEY CHAPEL
- Zipcode: 33543
- Subdivision: Meadow Pointe 04 Prcl J
- Elementary School: Double Branch Elementary
- Middle School: Thomas E Weightman Middle PO
- High School: Wiregrass Ranch High PO
- Provided by: CHARLES RUTENBERG REALTY INC
- Contact: Yachen Lin
- 727-538-9200
- DMCA Notice
-
DescriptionGated!!! Meadow Pointe!! Brand new wood looking vinyl Plank!! Great school!!! Pond view!!! Resort Clubhouse!! Fully Fenced!!!! GORGEOUS 4 beds + 2bath/2 car garage Beautiful home!! Fresh painted!! Brand new wood looking vinyl Plank!!! No carpet!! The wonderful design of nature paint with the window blinds makes the gorgeous cozy. A tiled foyer with soaring ceilings welcomes you home! Laminate flooring covers the dining room and family room!! The Chef will love this open kitchen with cabinets and an island with all appliances included!! huge Breakfast bar! All overlooking the family room. Opening great for family fun and entertaining in the fenced backyard! The large master suite offers a huge walk in closet, a private Master Bathroom with a walk in shower, and relax in the garden tub! The other three bedrooms share the second bathroom has a double vanity. Meadow Pointe is a centrally located and well established community that offers a spectacular amenity center that includes a swimming pool, volleyball, basketball court, playground, and fitness. Convenient to restaurants, and shops, close to I 75, and I 275. Within minutes drive to Wiregrass Mall, Center Ice, Premier Outlet Mall, Florida Hospital
Property Location and Similar Properties
All
Similar
Features
Waterfront Description
- Pond
Appliances
- Dishwasher
- Disposal
- Dryer
- Microwave
- Range
- Refrigerator
- Washer
Association Amenities
- Clubhouse
- Fitness Center
- Gated
- Playground
- Pool
- Tennis Court(s)
Home Owners Association Fee
- 102.00
Association Name
- Rizetta and Company
Association Phone
- 813-994-1001
Carport Spaces
- 0.00
Close Date
- 0000-00-00
Cooling
- Central Air
Country
- US
Covered Spaces
- 0.00
Exterior Features
- Irrigation System
- Lighting
- Sidewalk
- Sliding Doors
Fencing
- Vinyl
Flooring
- Ceramic Tile
- Vinyl
Furnished
- Unfurnished
Garage Spaces
- 2.00
Heating
- Central
High School
- Wiregrass Ranch High-PO
Insurance Expense
- 0.00
Interior Features
- Ceiling Fans(s)
- Solid Wood Cabinets
- Split Bedroom
- Thermostat
- Vaulted Ceiling(s)
- Walk-In Closet(s)
Legal Description
- MEADOW POINTE IV PARCEL J PB 53 PG 087 BLOCK 47 LOT 3
Levels
- One
Living Area
- 1980.00
Middle School
- Thomas E Weightman Middle-PO
Area Major
- 33543 - Zephyrhills/Wesley Chapel
Net Operating Income
- 0.00
Occupant Type
- Vacant
Open Parking Spaces
- 0.00
Other Expense
- 0.00
Parcel Number
- 20-26-15-003.0-047.00-003.0
Parking Features
- Driveway
- Garage Door Opener
Pets Allowed
- Breed Restrictions
- Cats OK
- Dogs OK
Property Type
- Residential
Roof
- Shingle
School Elementary
- Double Branch Elementary
Sewer
- Public Sewer
Tax Year
- 2023
Township
- 26S
Utilities
- Public
View
- Water
Virtual Tour Url
- https://www.propertypanorama.com/instaview/stellar/T3544550
Water Source
- Public
Year Built
- 2006
Zoning Code
- MPUD
Listing Data ©2024 Pinellas/Central Pasco REALTOR® Organization
The information provided by this website is for the personal, non-commercial use of consumers and may not be used for any purpose other than to identify prospective properties consumers may be interested in purchasing.Display of MLS data is usually deemed reliable but is NOT guaranteed accurate.
Datafeed Last updated on October 16, 2024 @ 12:00 am
©2006-2024 brokerIDXsites.com - https://brokerIDXsites.com
Sign Up Now for Free!X
Call Direct: Brokerage Office: Mobile: 727.710.4938
Registration Benefits:
- New Listings & Price Reduction Updates sent directly to your email
- Create Your Own Property Search saved for your return visit.
- "Like" Listings and Create a Favorites List
* NOTICE: By creating your free profile, you authorize us to send you periodic emails about new listings that match your saved searches and related real estate information.If you provide your telephone number, you are giving us permission to call you in response to this request, even if this phone number is in the State and/or National Do Not Call Registry.
Already have an account? Login to your account.

