
- Jackie Lynn, Broker,GRI,MRP
- Acclivity Now LLC
- Signed, Sealed, Delivered...Let's Connect!
Featured Listing

12976 98th Street
- Home
- Property Search
- Search results
- 4008 Cat Mint Street, TAMPA, FL 33619
Property Photos


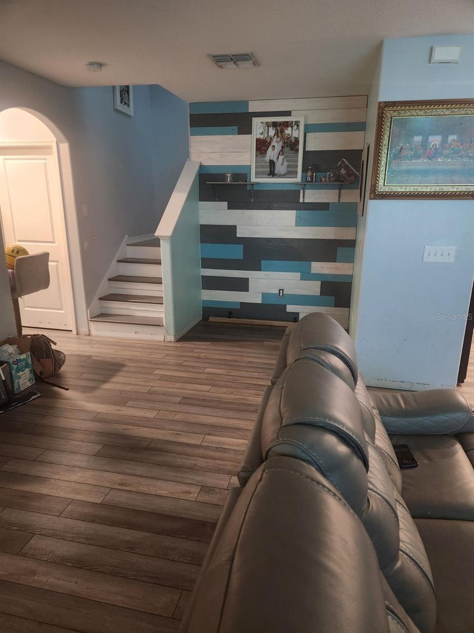
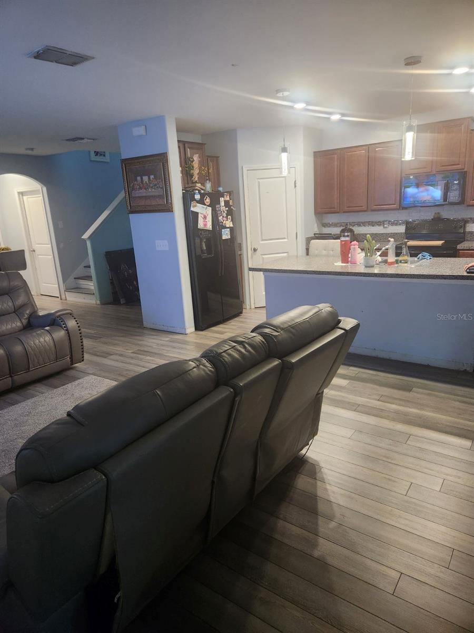

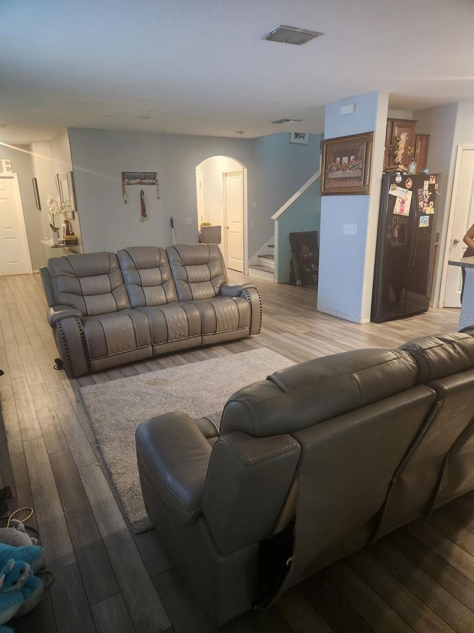
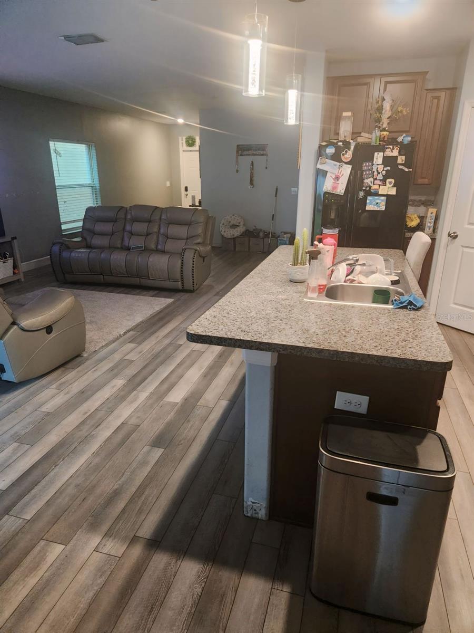

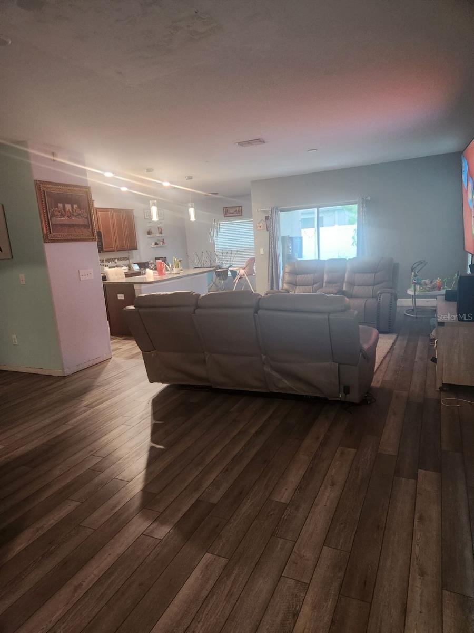
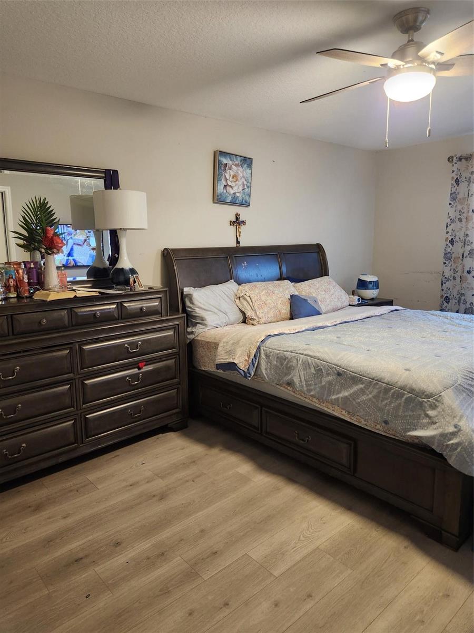
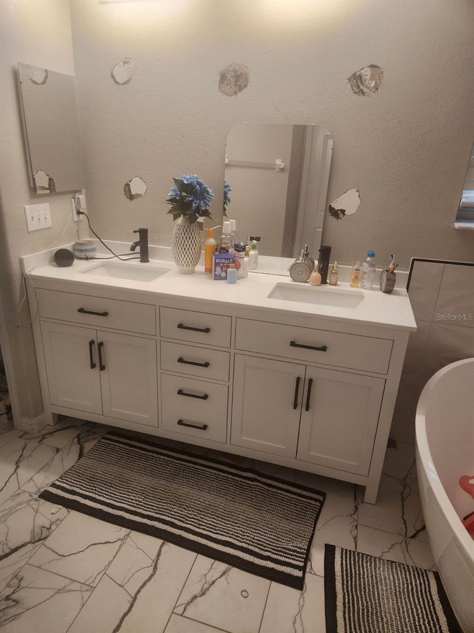
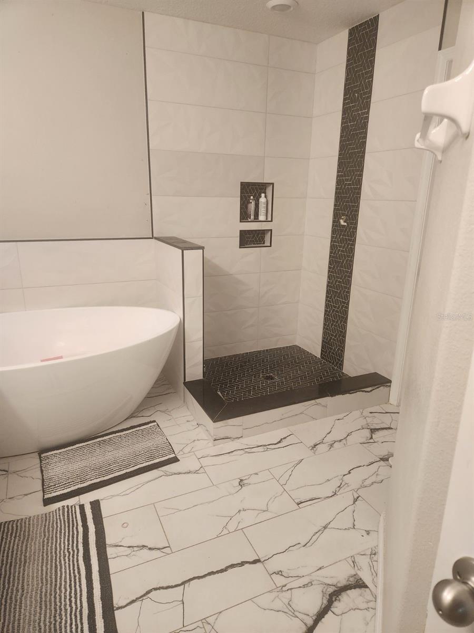
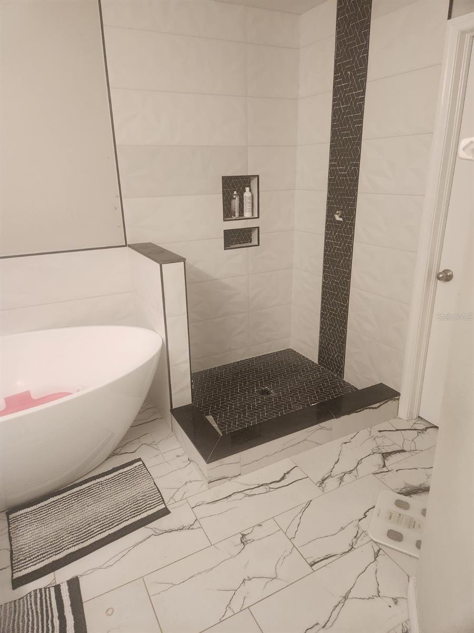
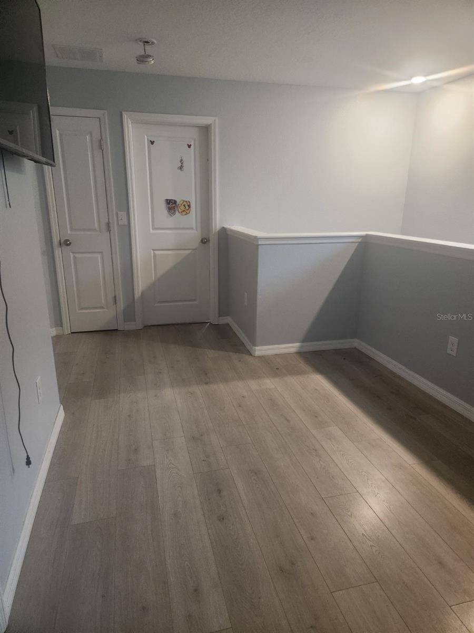
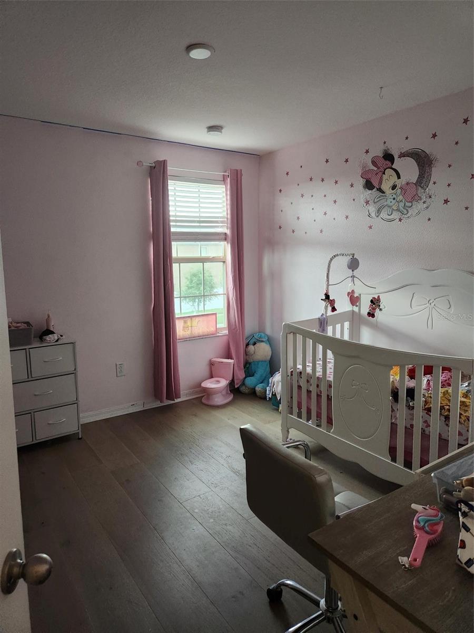

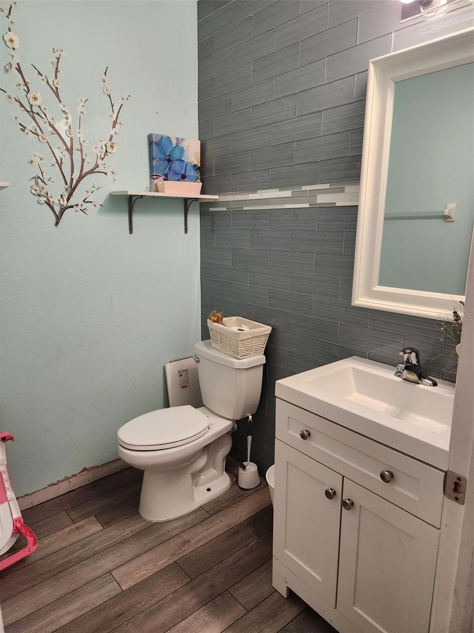


- MLS#: T3544545 ( Residential )
- Street Address: 4008 Cat Mint Street
- Viewed: 7
- Price: $369,999
- Price sqft: $140
- Waterfront: No
- Year Built: 2019
- Bldg sqft: 2642
- Bedrooms: 4
- Total Baths: 3
- Full Baths: 2
- 1/2 Baths: 1
- Garage / Parking Spaces: 2
- Days On Market: 79
- Additional Information
- Geolocation: 27.9116 / -82.371
- County: HILLSBOROUGH
- City: TAMPA
- Zipcode: 33619
- Subdivision: Touchstone Ph 1
- Provided by: TODAY'S REALTY LLC
- Contact: Timeka Watson
- 813-373-2111
- DMCA Notice
-
DescriptionWelcome to this beautiful 4 bedroom, 2.5 bathroom home, built in 2019. Nestled in the sought after Touchstone community, this home not only provides modern charm but also offers a plethora of amenities for a truly enriching lifestyle. Upon entering, you're greeted with an open floor plan creating a stylish and functional living area. The cook in your family will love this kitchen that comes with ample counter space, plenty of cabinets, and a large pantry for storage. Laminate tile throughout the entire home. The great room unfolds into a highly upgraded kitchen, featuring high end granite countertops. The open layout allows for the integration of a dining table, creating. A convenient half bath on the lower level adds to the practicality of the design. Venturing upstairs, you'll be delighted by the beautiful laminate flooring and a versatile loft area flex space that can adapt to your daily living needs. The master bedroom is a spacious retreat with an en suite bath, boasting an upgraded bathroom, a walk in shower, and a generously sized closet. The other bedrooms are all generously sized, sharing another full bath with a spacious storage closet. Step into the backyard, where an extended cover lanai and a charming vinyl fence create a private oasis. Perfect for embracing the Florida lifestyle, this outdoor space is an ideal spot for relaxation and entertainment. To further elevate your living experience, the Touchstone community offers an array of amenities, including a clubhouse with a lounge and pool table, a resort style swimming pool, a splash park, a playground, a fitness center, and a park. Conveniently located just minutes from shopping, restaurants, and I 75, this home offers a quick 15 minute drive to downtown Tampa and a 25 minute journey to Tampa International Airport. This move in ready home is bound to "wow" you. Don't miss the opportunity to make this your home today.
Property Location and Similar Properties
All
Similar
Features
Appliances
- Dishwasher
- Range
- Range Hood
- Refrigerator
Association Amenities
- Park
- Playground
- Pool
Home Owners Association Fee
- 241.58
Home Owners Association Fee Includes
- None
Association Name
- Touchstone Community Association
Association Phone
- 813-600-5090
Carport Spaces
- 0.00
Close Date
- 0000-00-00
Cooling
- Central Air
Country
- US
Covered Spaces
- 0.00
Exterior Features
- Sidewalk
- Sliding Doors
Flooring
- Laminate
Garage Spaces
- 2.00
Heating
- Central
Insurance Expense
- 0.00
Interior Features
- Ceiling Fans(s)
- High Ceilings
- Living Room/Dining Room Combo
- Open Floorplan
Legal Description
- TOUCHSTONE PHASE 1 LOT 3 BLOCK 7
Levels
- Two
Living Area
- 2109.00
Area Major
- 33619 - Tampa / Palm River / Progress Village
Net Operating Income
- 0.00
Occupant Type
- Owner
Open Parking Spaces
- 0.00
Other Expense
- 0.00
Parcel Number
- U-35-29-19-B2K-000007-00003.0
Pets Allowed
- Yes
Property Type
- Residential
Roof
- Shingle
Sewer
- Public Sewer
Tax Year
- 2023
Township
- 29
Utilities
- Public
Virtual Tour Url
- https://www.propertypanorama.com/instaview/stellar/T3544545
Water Source
- None
Year Built
- 2019
Zoning Code
- PD
Listing Data ©2024 Pinellas/Central Pasco REALTOR® Organization
The information provided by this website is for the personal, non-commercial use of consumers and may not be used for any purpose other than to identify prospective properties consumers may be interested in purchasing.Display of MLS data is usually deemed reliable but is NOT guaranteed accurate.
Datafeed Last updated on October 16, 2024 @ 12:00 am
©2006-2024 brokerIDXsites.com - https://brokerIDXsites.com
Sign Up Now for Free!X
Call Direct: Brokerage Office: Mobile: 727.710.4938
Registration Benefits:
- New Listings & Price Reduction Updates sent directly to your email
- Create Your Own Property Search saved for your return visit.
- "Like" Listings and Create a Favorites List
* NOTICE: By creating your free profile, you authorize us to send you periodic emails about new listings that match your saved searches and related real estate information.If you provide your telephone number, you are giving us permission to call you in response to this request, even if this phone number is in the State and/or National Do Not Call Registry.
Already have an account? Login to your account.

