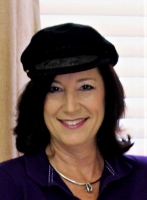
- Jackie Lynn, Broker,GRI,MRP
- Acclivity Now LLC
- Signed, Sealed, Delivered...Let's Connect!
Featured Listing

12976 98th Street
- Home
- Property Search
- Search results
- 1812 Bella Lago Lane, TAMPA, FL 33618
Property Photos
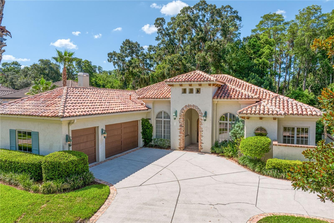


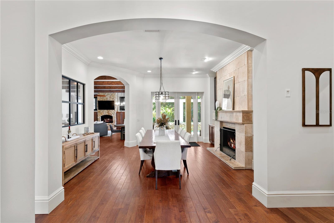
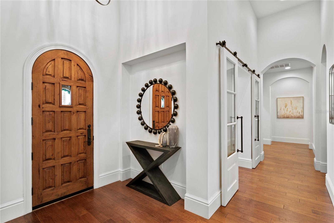
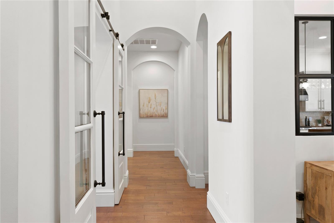

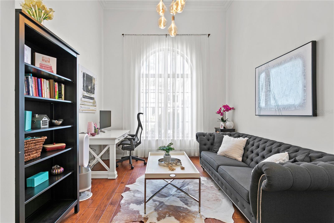
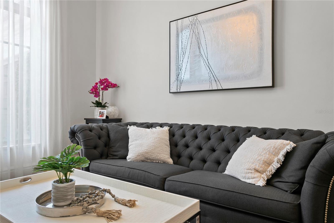
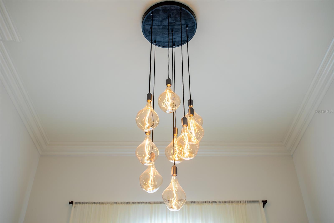
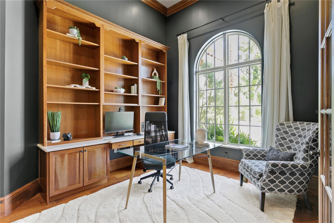
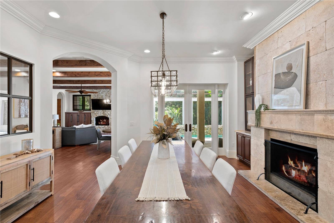
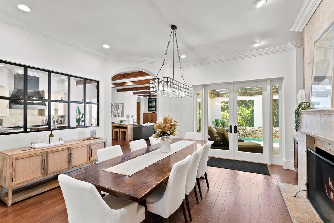
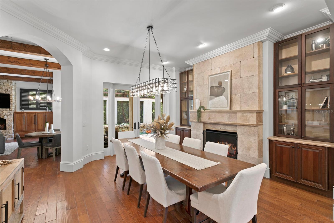

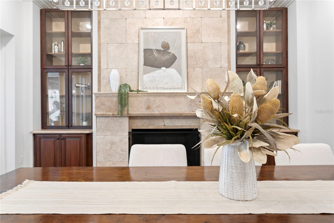
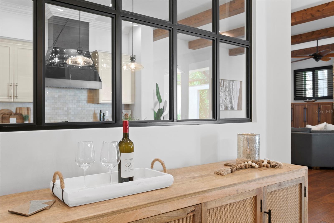
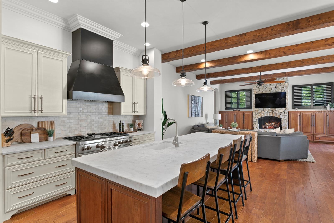

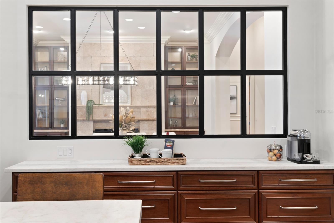
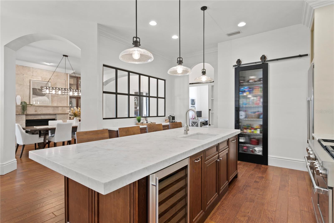
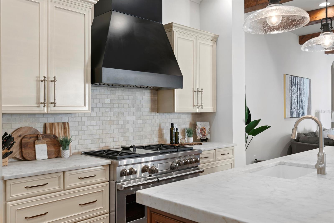
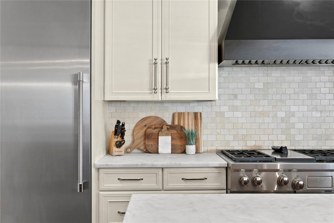
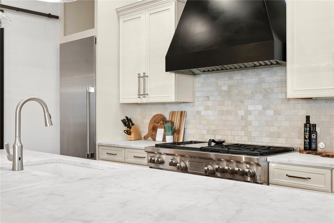

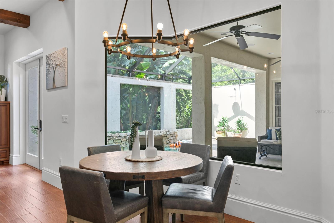
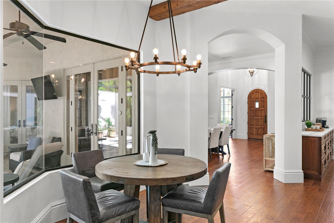


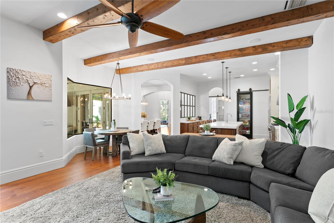

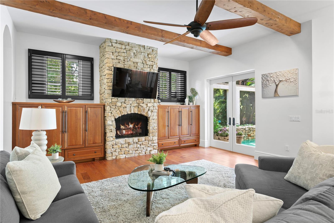
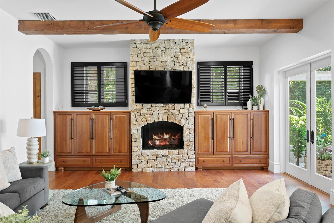
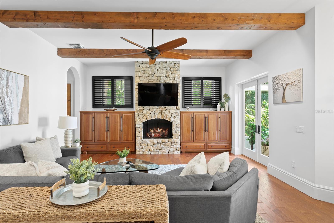
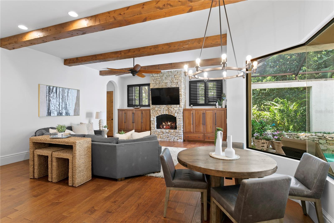



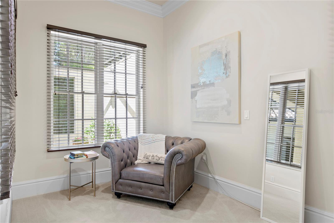
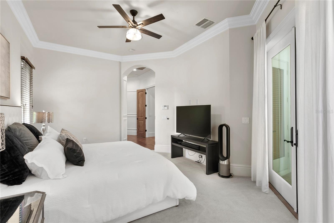


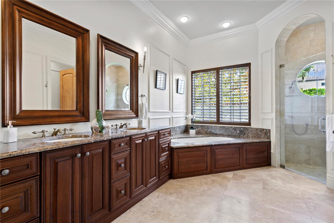
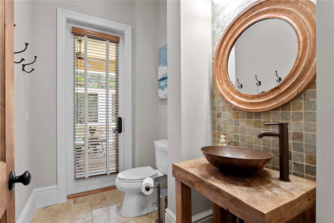
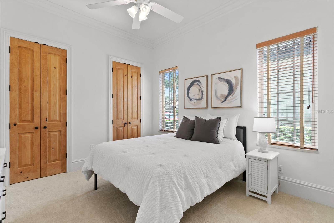
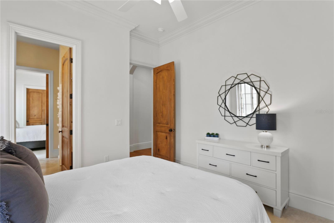
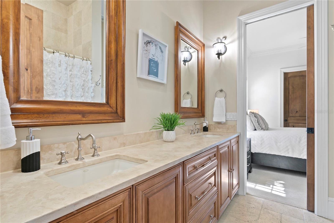
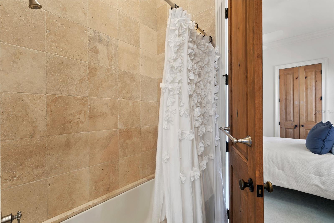
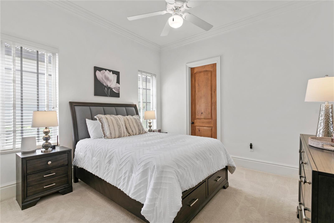
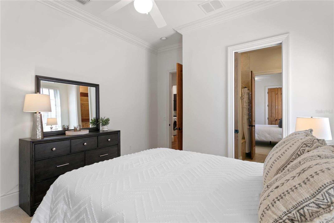
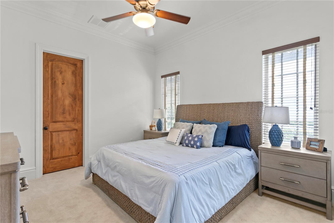

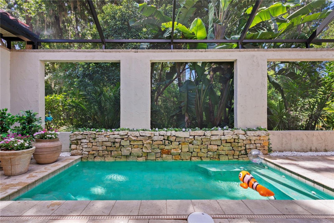
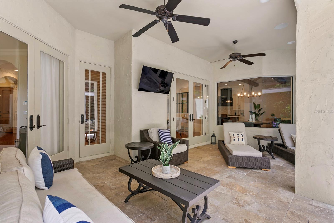
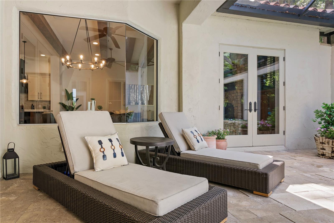

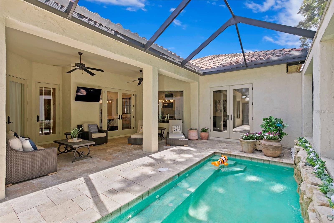
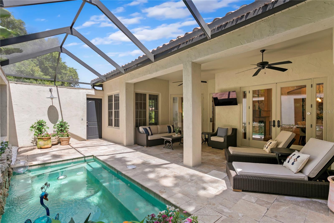
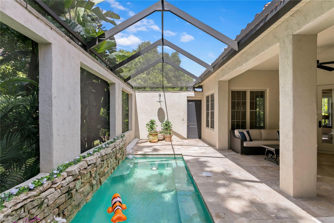
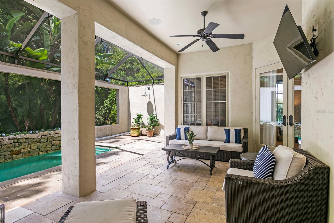
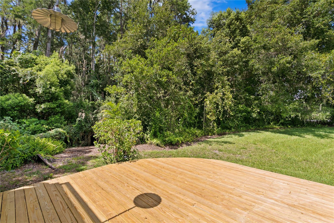
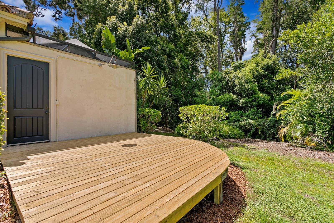


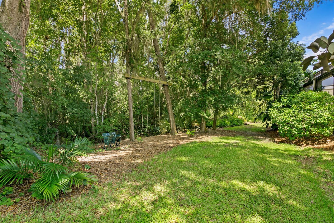
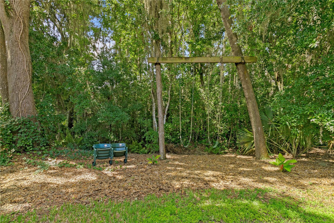
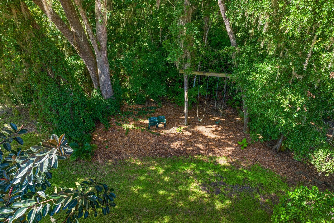
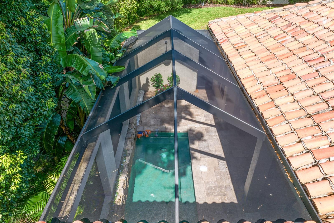
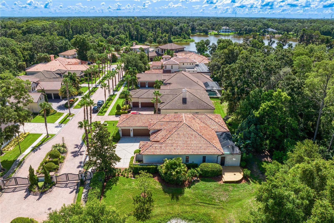
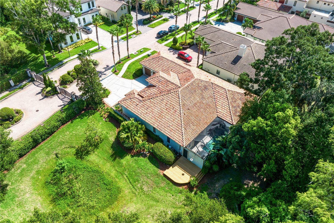
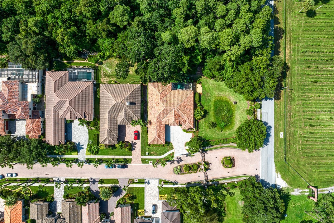
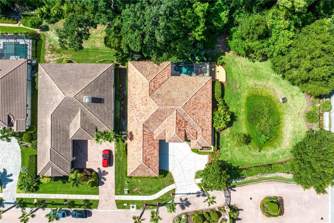
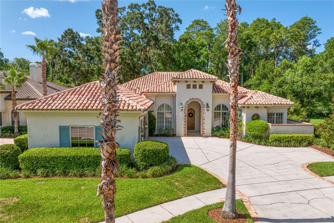
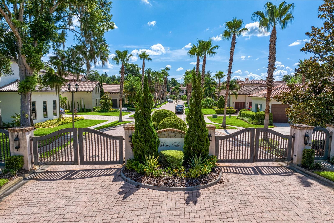
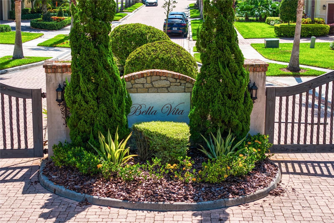
- MLS#: T3544482 ( Residential )
- Street Address: 1812 Bella Lago Lane
- Viewed: 17
- Price: $1,375,000
- Price sqft: $317
- Waterfront: No
- Year Built: 2007
- Bldg sqft: 4343
- Bedrooms: 4
- Total Baths: 4
- Full Baths: 3
- 1/2 Baths: 1
- Garage / Parking Spaces: 3
- Days On Market: 83
- Additional Information
- Geolocation: 28.1031 / -82.4803
- County: HILLSBOROUGH
- City: TAMPA
- Zipcode: 33618
- Subdivision: Bella Vita Sub
- Elementary School: Maniscalco HB
- Middle School: Buchanan HB
- High School: Gaither HB
- Provided by: SMITH & ASSOCIATES REAL ESTATE
- Contact: Jacque Reina, P.A
- 813-839-3800
- DMCA Notice
-
DescriptionCUSTOM BUILT TUSCAN MASTERPIECE IN BELLA VITA! Impeccably designed and well appointed, this retreat radiates old world charm with its soaring ceilings, hewn wood beams, solid oak 8 interior doors, rich hardwood floors, and arched hallways. The entry opens to a grand dining room with built in display cabinetry and storage as well as a gas fireplace with travertine surround, and a serene view of the plunge pool, lanai, and lush landscaping. Every detail is meticulously attended to in this chefs kitchen, featuring a 48 Wolf range with six burners and griddle, solid wood cabinets, custom metal hood, built in refrigerator, spacious island that seats six, honed marble countertops, and breakfast nook overlooking the lanai. A spacious family room is open to the kitchen and features built in storage flanking the stone clad gas fireplace. The primary suite offers a cozy reading nook, French doors to the lanai, and two walk in closets. Its ensuite boasts a double vanity, a garden tub with a separate shower, and a private water closet, all finished with travertine flooring, granite counters, and solid wood cabinetry. Two additional bedrooms share a Jack and Jill bath, and a forth guest suite is located off the family room. The home office is stately and warm with French doors, built in bookshelves, and plenty of natural light. A den, with glass doors, makes a perfect second office or playroom visible from the kitchen. Bella Vita is a gated enclave of custom homes, located just minutes from I 275 and Dale Mabry, as well as top rated schools such as Corbett Prep and Carrollwood Day School.
Property Location and Similar Properties
All
Similar
Features
Appliances
- Bar Fridge
- Dishwasher
- Disposal
- Freezer
- Gas Water Heater
- Range
- Range Hood
- Refrigerator
- Tankless Water Heater
- Water Softener
Association Amenities
- Gated
- Vehicle Restrictions
Home Owners Association Fee
- 500.00
Home Owners Association Fee Includes
- Common Area Taxes
- Escrow Reserves Fund
- Management
- Private Road
Association Name
- Chris Griesenbeck
Association Phone
- 214-709-1656
Carport Spaces
- 0.00
Close Date
- 0000-00-00
Cooling
- Central Air
Country
- US
Covered Spaces
- 0.00
Exterior Features
- French Doors
- Irrigation System
- Lighting
- Rain Gutters
- Sidewalk
Flooring
- Carpet
- Travertine
- Wood
Furnished
- Unfurnished
Garage Spaces
- 3.00
Heating
- Electric
- Heat Pump
High School
- Gaither-HB
Insurance Expense
- 0.00
Interior Features
- Built-in Features
- Ceiling Fans(s)
- Crown Molding
- Eat-in Kitchen
- High Ceilings
- Kitchen/Family Room Combo
- Open Floorplan
- Primary Bedroom Main Floor
- Solid Wood Cabinets
- Split Bedroom
- Stone Counters
- Thermostat
- Walk-In Closet(s)
- Window Treatments
Legal Description
- BELLA VITA SUBDIVISION LOT 12
Levels
- One
Living Area
- 3352.00
Lot Features
- Conservation Area
- In County
- Landscaped
- Private
- Sidewalk
- Street Dead-End
- Paved
Middle School
- Buchanan-HB
Area Major
- 33618 - Tampa / Carrollwood / Lake Carroll
Net Operating Income
- 0.00
Occupant Type
- Owner
Open Parking Spaces
- 0.00
Other Expense
- 0.00
Parcel Number
- U-26-27-18-84P-000000-00012.0
Parking Features
- Driveway
- Electric Vehicle Charging Station(s)
- Garage Door Opener
- Garage Faces Side
- Parking Pad
Pets Allowed
- Yes
Pool Features
- Gunite
- Heated
- In Ground
- Lighting
- Screen Enclosure
Property Type
- Residential
Roof
- Tile
School Elementary
- Maniscalco-HB
Sewer
- Public Sewer
Style
- Mediterranean
Tax Year
- 2023
Township
- 27
Utilities
- Cable Available
- Electricity Connected
- Propane
- Public
- Sewer Connected
- Street Lights
- Underground Utilities
View
- Trees/Woods
Views
- 17
Virtual Tour Url
- https://player.vimeo.com/video/990807959
Water Source
- Public
Year Built
- 2007
Zoning Code
- PD
Listing Data ©2024 Pinellas/Central Pasco REALTOR® Organization
The information provided by this website is for the personal, non-commercial use of consumers and may not be used for any purpose other than to identify prospective properties consumers may be interested in purchasing.Display of MLS data is usually deemed reliable but is NOT guaranteed accurate.
Datafeed Last updated on October 17, 2024 @ 12:00 am
©2006-2024 brokerIDXsites.com - https://brokerIDXsites.com
Sign Up Now for Free!X
Call Direct: Brokerage Office: Mobile: 727.710.4938
Registration Benefits:
- New Listings & Price Reduction Updates sent directly to your email
- Create Your Own Property Search saved for your return visit.
- "Like" Listings and Create a Favorites List
* NOTICE: By creating your free profile, you authorize us to send you periodic emails about new listings that match your saved searches and related real estate information.If you provide your telephone number, you are giving us permission to call you in response to this request, even if this phone number is in the State and/or National Do Not Call Registry.
Already have an account? Login to your account.

