
- Jackie Lynn, Broker,GRI,MRP
- Acclivity Now LLC
- Signed, Sealed, Delivered...Let's Connect!
No Properties Found
- Home
- Property Search
- Search results
- 1210 Mohawk Avenue, TAMPA, FL 33604
Property Photos
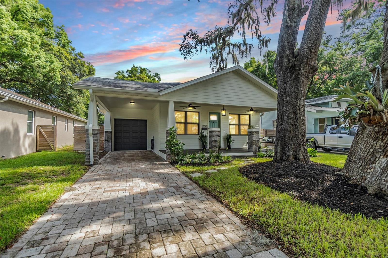

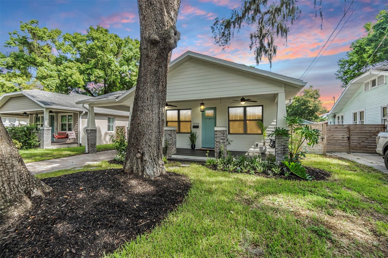
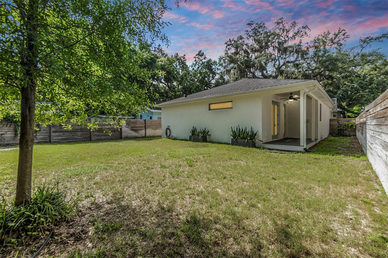
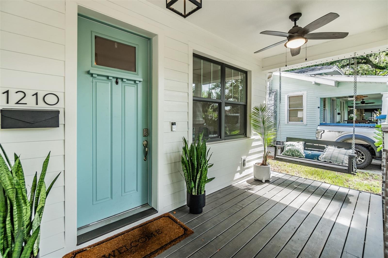

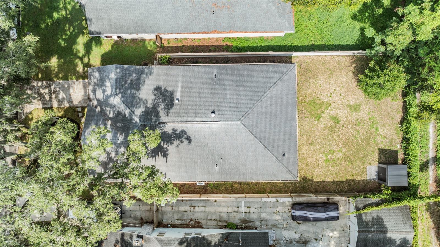
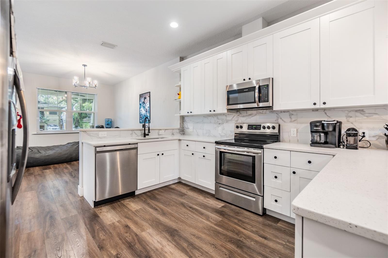
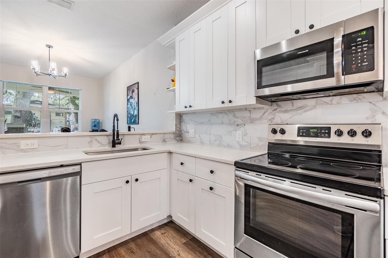
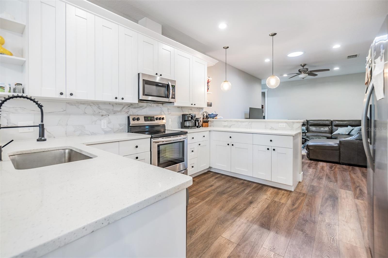
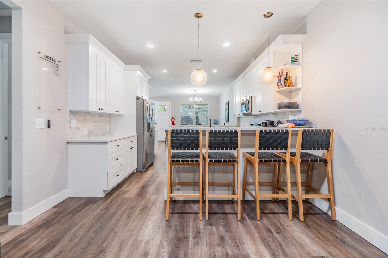
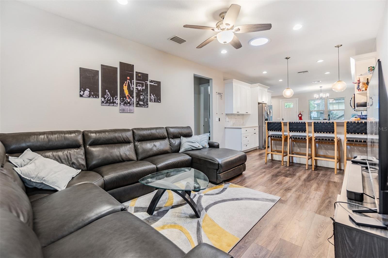
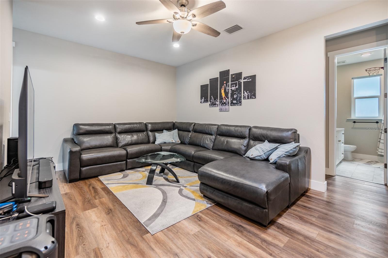
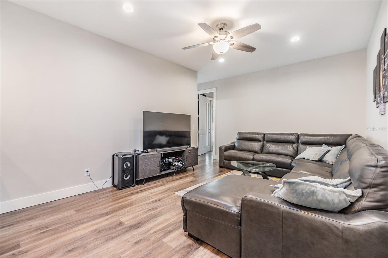
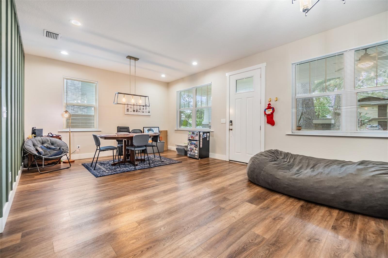
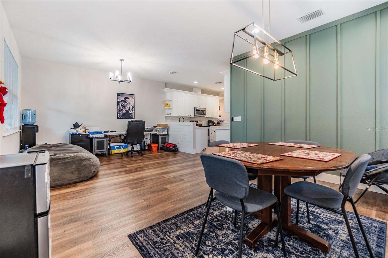
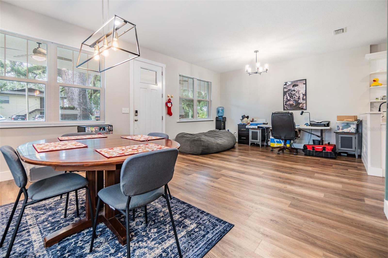
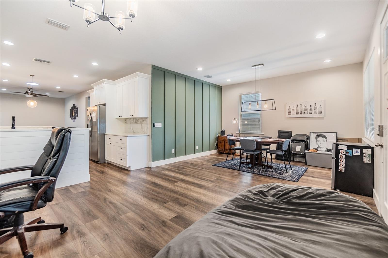
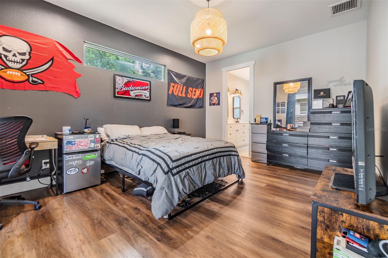
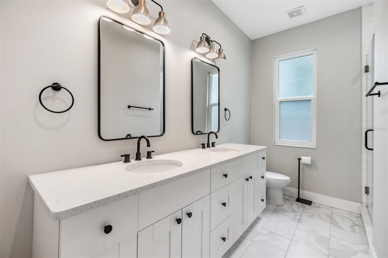
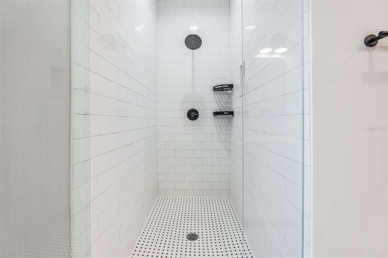
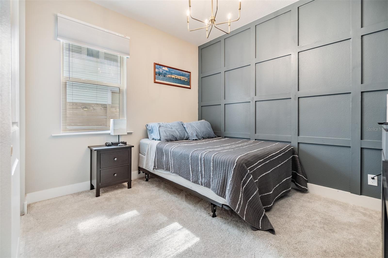
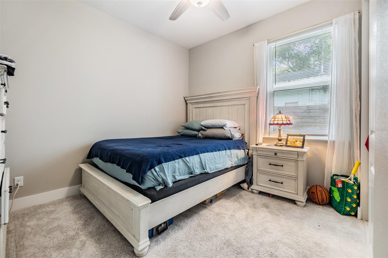
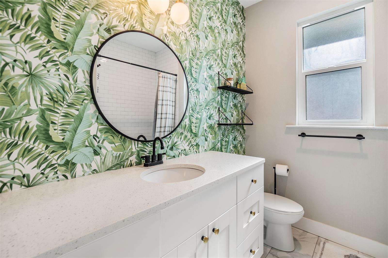
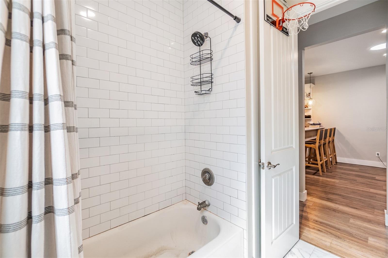
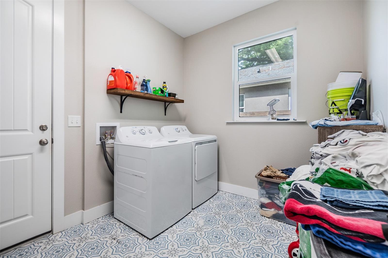
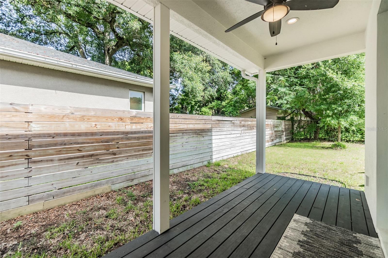
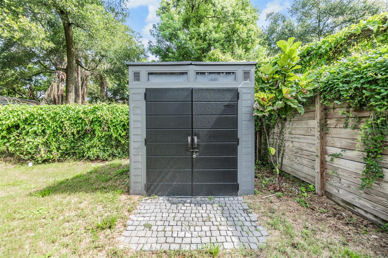
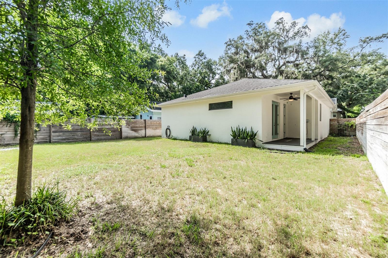
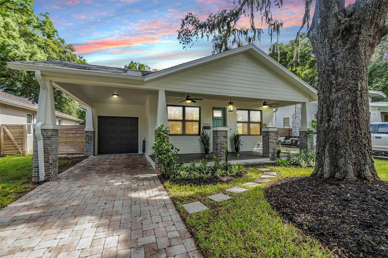

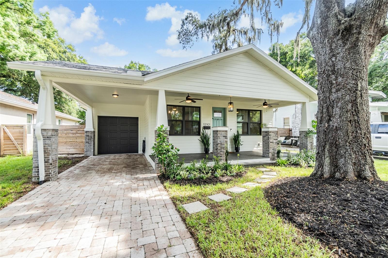
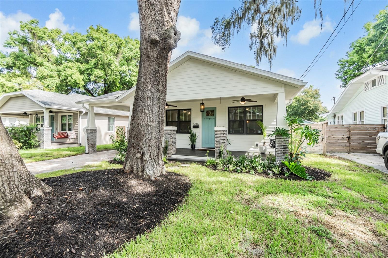

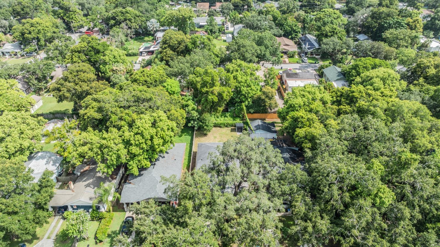
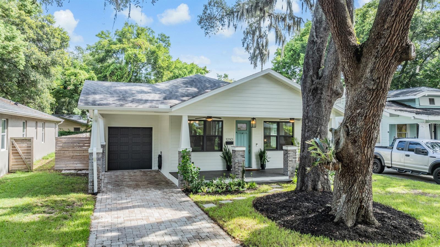
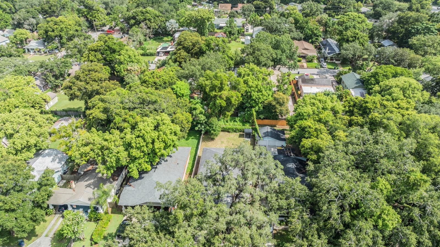
- MLS#: T3544462 ( Residential )
- Street Address: 1210 Mohawk Avenue
- Viewed: 24
- Price: $550,000
- Price sqft: $228
- Waterfront: No
- Year Built: 2019
- Bldg sqft: 2412
- Bedrooms: 3
- Total Baths: 2
- Full Baths: 2
- Garage / Parking Spaces: 2
- Days On Market: 147
- Additional Information
- Geolocation: 27.9972 / -82.447
- County: HILLSBOROUGH
- City: TAMPA
- Zipcode: 33604
- Subdivision: Hampton Terrace
- Elementary School: Foster
- Middle School: Sligh
- High School: ton
- Provided by: 54 REALTY LLC
- Contact: Ann Carlson
- 813-435-5411

- DMCA Notice
-
Description1210 E Mohawk! New Listing only 5 years old, built in 2019 This one story bungalow brings the highest standards of modern design and construction while maintaining an old world charm synonymous with Seminole Heights. Completely updated with a 1 Car Garage and Carport, Three Large Bedrooms and Two Bathrooms, Large and Open Kitchen concept to the Great Room and Dining Room, Tile Backsplash, Stainless Steel Appliances, Quartz Countertops, Sky Light, High Ceilings, 8 ft Doors, 5 inch baseboards, Large Front Porch and a French doors open to a large Backyard porch with ceiling fan and light, including a large laundry room. The Primary Bedroom has a large walk in closet with built ins, the other bedrooms have spacious closets as well. Convenience meets lifestyle as this residence is just a stone's throw away from the fun Florida Avenue entertainment area, with easy access to the area's top bars, restaurants, cafes, and brew. And just minutes away from Tampa General Genesis Hospital and downtown Tampa.
Property Location and Similar Properties
All
Similar
Features
Appliances
- Dishwasher
- Dryer
- Microwave
- Range
- Refrigerator
- Washer
Home Owners Association Fee
- 0.00
Carport Spaces
- 1.00
Close Date
- 0000-00-00
Cooling
- Central Air
Country
- US
Covered Spaces
- 0.00
Exterior Features
- French Doors
- Private Mailbox
Fencing
- Fenced
Flooring
- Carpet
- Laminate
- Luxury Vinyl
- Tile
Furnished
- Unfurnished
Garage Spaces
- 1.00
Heating
- Central
High School
- Middleton-HB
Interior Features
- Eat-in Kitchen
- High Ceilings
- Kitchen/Family Room Combo
- Open Floorplan
- Split Bedroom
- Stone Counters
- Thermostat
- Walk-In Closet(s)
Legal Description
- HAMPTON TERRACE LOT 21 BLOCK 15
Levels
- One
Living Area
- 1676.00
Middle School
- Sligh-HB
Area Major
- 33604 - Tampa / Sulphur Springs
Net Operating Income
- 0.00
Occupant Type
- Owner
Parcel Number
- A-31-28-19-4KC-000015-00021.0
Parking Features
- Driveway
Pets Allowed
- Yes
Possession
- Close of Escrow
Property Condition
- Completed
Property Type
- Residential
Roof
- Shingle
School Elementary
- Foster-HB
Sewer
- Public Sewer
Tax Year
- 2023
Township
- 28
Utilities
- Cable Available
- Cable Connected
- Electricity Available
- Electricity Connected
- Sewer Available
- Sewer Connected
- Water Available
- Water Connected
Views
- 24
Virtual Tour Url
- https://www.propertypanorama.com/instaview/stellar/T3544462
Water Source
- Public
Year Built
- 2019
Zoning Code
- SH-RS
Listing Data ©2024 Pinellas/Central Pasco REALTOR® Organization
The information provided by this website is for the personal, non-commercial use of consumers and may not be used for any purpose other than to identify prospective properties consumers may be interested in purchasing.Display of MLS data is usually deemed reliable but is NOT guaranteed accurate.
Datafeed Last updated on December 22, 2024 @ 12:00 am
©2006-2024 brokerIDXsites.com - https://brokerIDXsites.com
Sign Up Now for Free!X
Call Direct: Brokerage Office: Mobile: 727.710.4938
Registration Benefits:
- New Listings & Price Reduction Updates sent directly to your email
- Create Your Own Property Search saved for your return visit.
- "Like" Listings and Create a Favorites List
* NOTICE: By creating your free profile, you authorize us to send you periodic emails about new listings that match your saved searches and related real estate information.If you provide your telephone number, you are giving us permission to call you in response to this request, even if this phone number is in the State and/or National Do Not Call Registry.
Already have an account? Login to your account.

