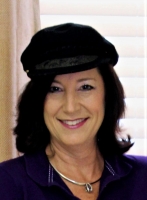
- Jackie Lynn, Broker,GRI,MRP
- Acclivity Now LLC
- Signed, Sealed, Delivered...Let's Connect!
Featured Listing

12976 98th Street
- Home
- Property Search
- Search results
- 2810 Holly Bluff Court, PLANT CITY, FL 33566
Property Photos
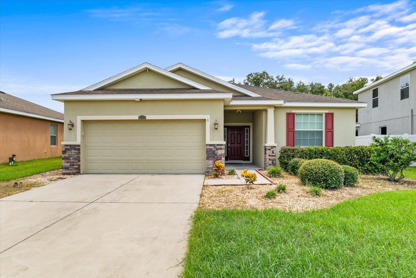

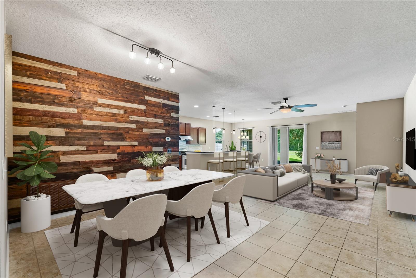
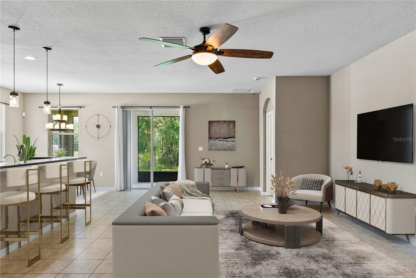
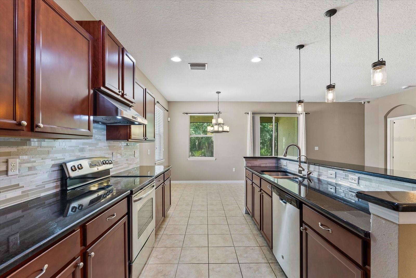
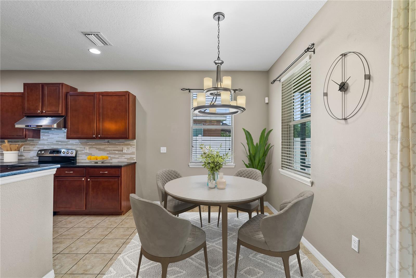
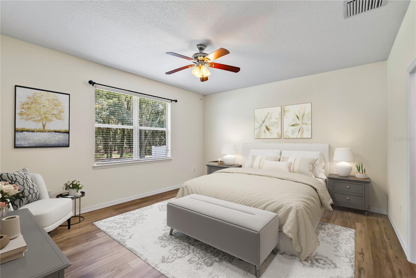
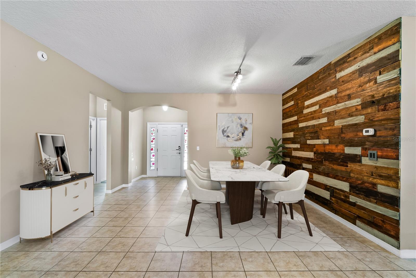
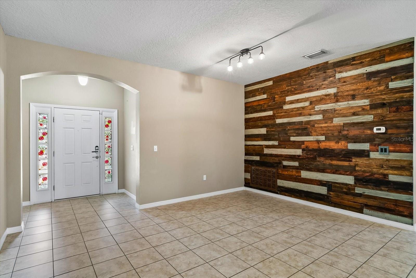
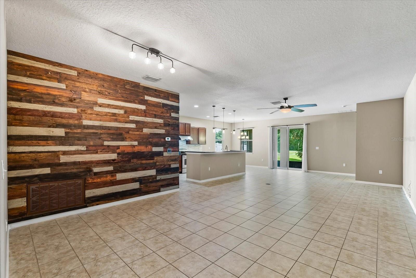
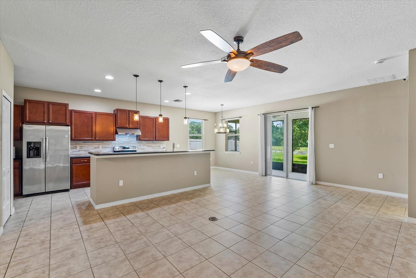
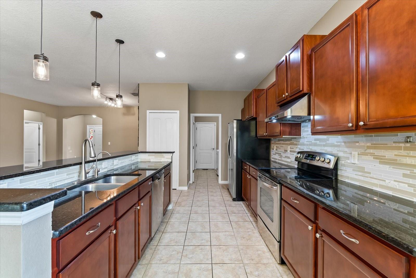
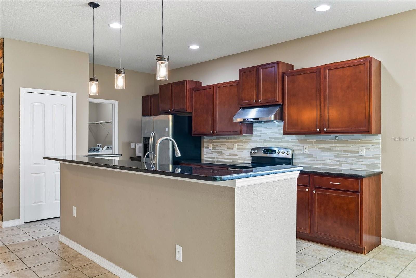
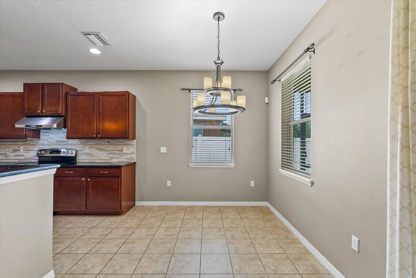
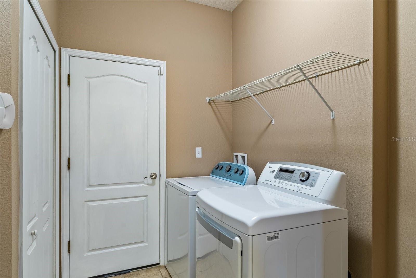
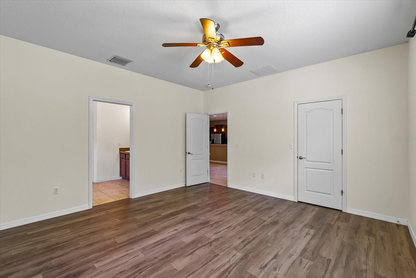
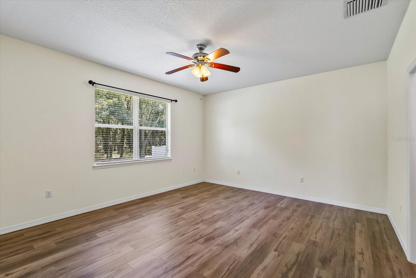
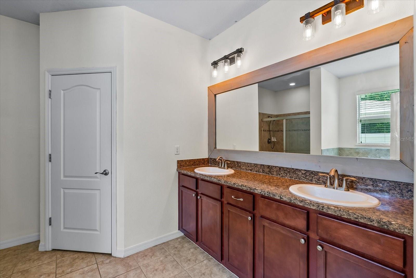
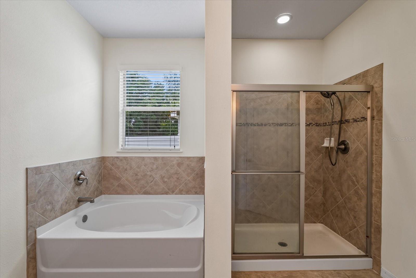
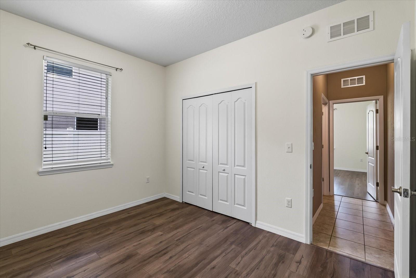
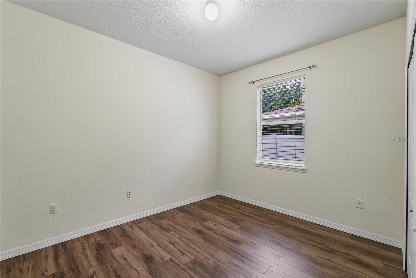
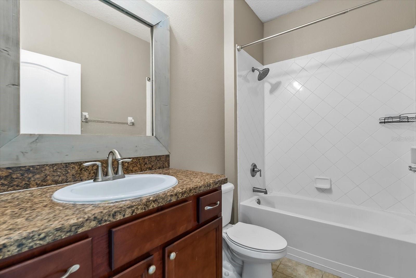
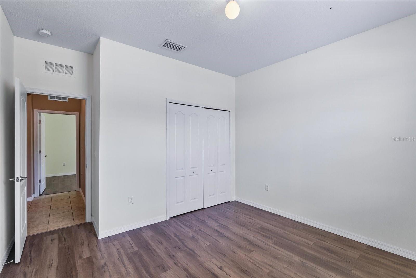
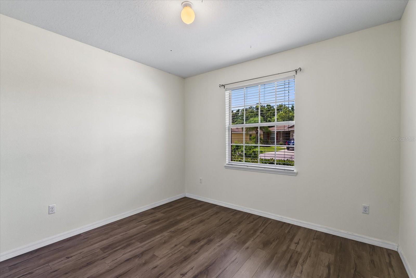
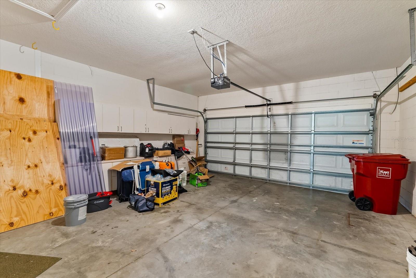
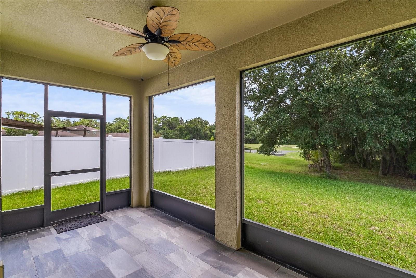
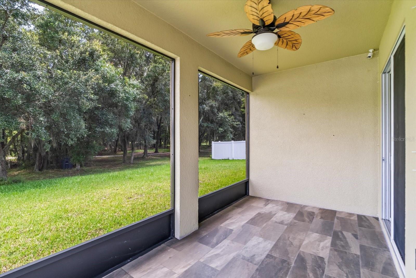
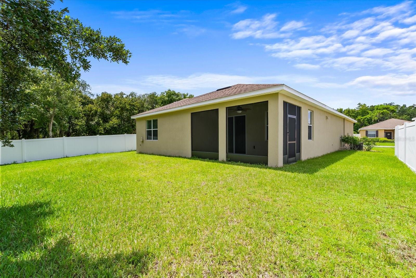
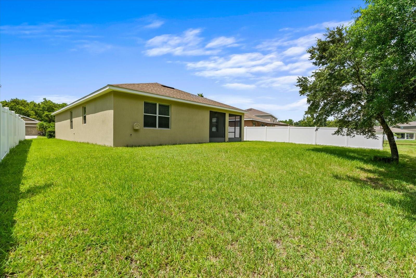
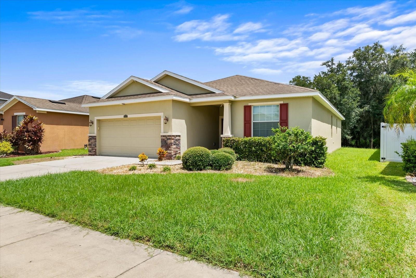
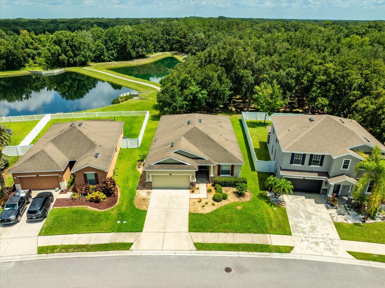
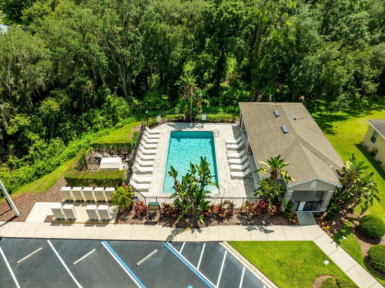
- MLS#: T3544361 ( Residential )
- Street Address: 2810 Holly Bluff Court
- Viewed: 4
- Price: $359,990
- Price sqft: $145
- Waterfront: No
- Year Built: 2013
- Bldg sqft: 2487
- Bedrooms: 3
- Total Baths: 2
- Full Baths: 2
- Garage / Parking Spaces: 2
- Days On Market: 82
- Additional Information
- Geolocation: 27.9798 / -82.115
- County: HILLSBOROUGH
- City: PLANT CITY
- Zipcode: 33566
- Subdivision: Whispering Woods Ph 2 Pha
- Elementary School: Trapnell HB
- Middle School: Tomlin HB
- High School: Plant City HB
- Provided by: REAL CHOICE REALTY
- Contact: Sharon Hsiung
- 813-928-0226
- DMCA Notice
-
DescriptionOne or more photo(s) has been virtually staged. Come explore this great home with 3 bedrooms and 2 bathrooms, situated in the neighborhood of Whispering Woods. Inside, the open living area features a wooden pallet accent wall, ceramic tile flooring in the main areas, and laminate flooring in the bedrooms. The kitchen boasts pendant lights, granite countertops, upgraded wooden cabinets, and stainless steel appliances. The master bedroom, with its large walk in closet and en suite bathroom with a garden tub, overlooks the peaceful conservation area. The home has upgraded lighting and ceiling fans. Enjoy the privacy of having no backyard neighbors while relaxing on the screened covered lanai, which offers views of a wooded conservation area, a pond, and a nature trail. This home offers both comfort and convenience with shopping nearby. No CDD and Low HOA fee!!
Property Location and Similar Properties
All
Similar
Features
Appliances
- Dishwasher
- Disposal
- Dryer
- Microwave
- Range
- Range Hood
- Refrigerator
- Water Filtration System
- Water Softener
Home Owners Association Fee
- 266.00
Home Owners Association Fee Includes
- Pool
- Management
Association Name
- Whispering Woods of PC HOA
Association Phone
- 813-586-4621
Carport Spaces
- 0.00
Close Date
- 0000-00-00
Cooling
- Central Air
Country
- US
Covered Spaces
- 0.00
Exterior Features
- Irrigation System
- Lighting
- Sidewalk
Flooring
- Ceramic Tile
- Laminate
Garage Spaces
- 2.00
Heating
- Central
- Electric
High School
- Plant City-HB
Insurance Expense
- 0.00
Interior Features
- Ceiling Fans(s)
- Eat-in Kitchen
- Living Room/Dining Room Combo
- Open Floorplan
- Split Bedroom
- Thermostat
- Walk-In Closet(s)
Legal Description
- WHISPERING WOODS PHASE 2 & PHASE 3 LOT 87
Levels
- One
Living Area
- 1864.00
Middle School
- Tomlin-HB
Area Major
- 33566 - Plant City
Net Operating Income
- 0.00
Occupant Type
- Vacant
Open Parking Spaces
- 0.00
Other Expense
- 0.00
Parcel Number
- P-04-29-22-9PR-000000-00087.0
Parking Features
- Driveway
Pets Allowed
- Yes
Property Type
- Residential
Roof
- Shingle
School Elementary
- Trapnell-HB
Sewer
- Public Sewer
Tax Year
- 2023
Township
- 29
Utilities
- Electricity Available
- Electricity Connected
- Water Available
- Water Connected
View
- Trees/Woods
- Water
Virtual Tour Url
- https://www.propertypanorama.com/instaview/stellar/T3544361
Water Source
- Public
Year Built
- 2013
Zoning Code
- PD
Listing Data ©2024 Pinellas/Central Pasco REALTOR® Organization
The information provided by this website is for the personal, non-commercial use of consumers and may not be used for any purpose other than to identify prospective properties consumers may be interested in purchasing.Display of MLS data is usually deemed reliable but is NOT guaranteed accurate.
Datafeed Last updated on October 16, 2024 @ 12:00 am
©2006-2024 brokerIDXsites.com - https://brokerIDXsites.com
Sign Up Now for Free!X
Call Direct: Brokerage Office: Mobile: 727.710.4938
Registration Benefits:
- New Listings & Price Reduction Updates sent directly to your email
- Create Your Own Property Search saved for your return visit.
- "Like" Listings and Create a Favorites List
* NOTICE: By creating your free profile, you authorize us to send you periodic emails about new listings that match your saved searches and related real estate information.If you provide your telephone number, you are giving us permission to call you in response to this request, even if this phone number is in the State and/or National Do Not Call Registry.
Already have an account? Login to your account.

