
- Jackie Lynn, Broker,GRI,MRP
- Acclivity Now LLC
- Signed, Sealed, Delivered...Let's Connect!
Featured Listing

12976 98th Street
- Home
- Property Search
- Search results
- 301 Toledo Way Ne, SAINT PETERSBURG, FL 33704
Property Photos
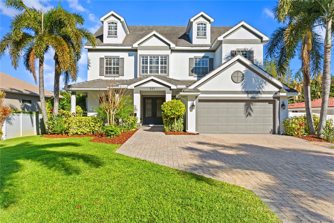

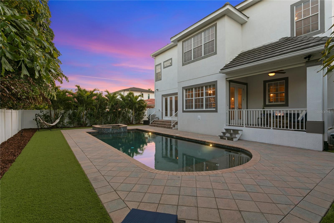
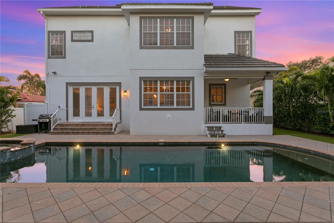
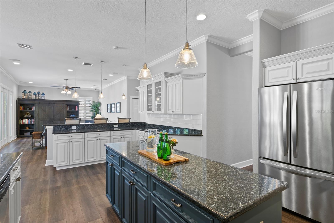
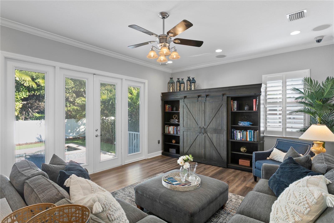
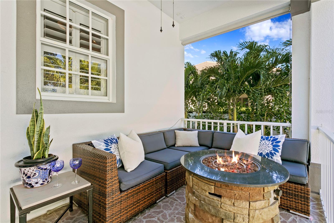
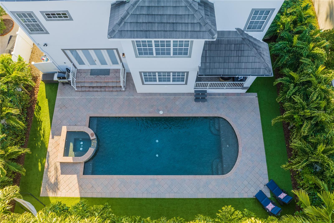
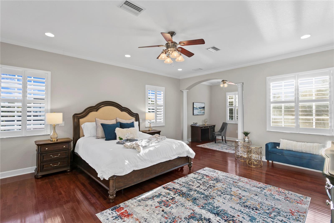
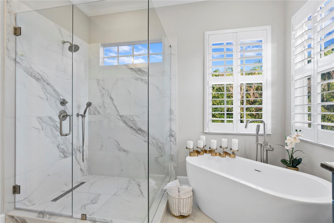
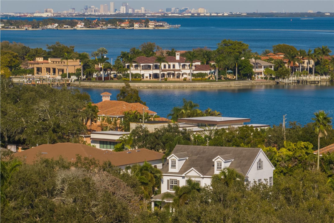
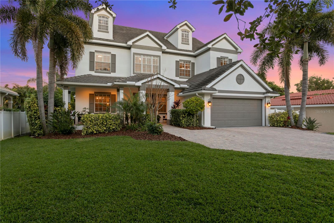
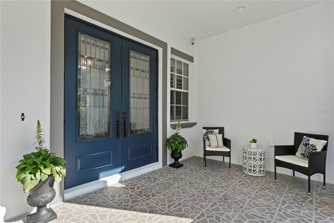
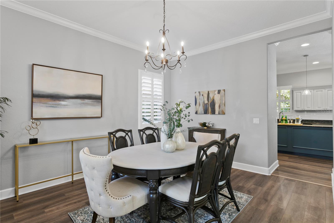
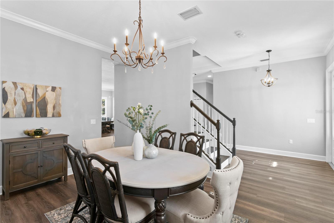
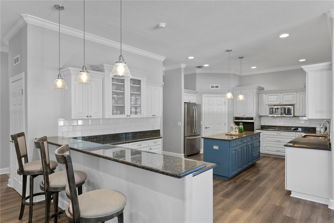
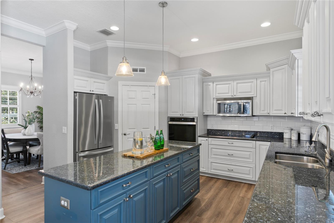
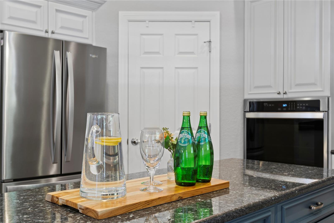
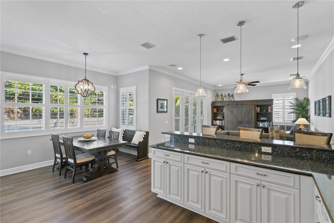
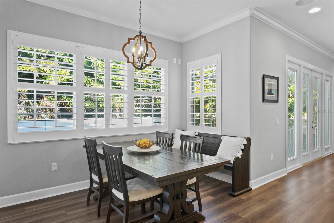
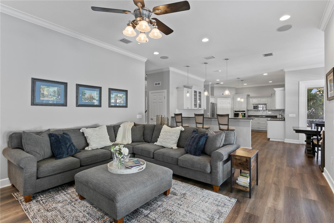
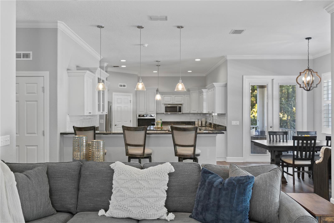
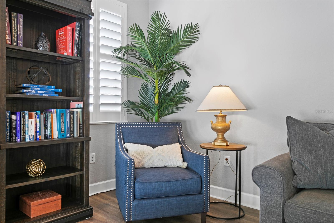
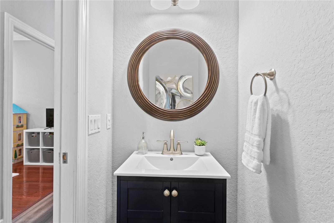
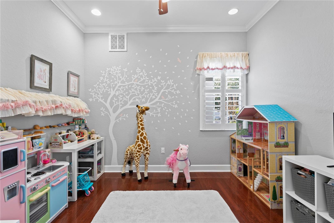
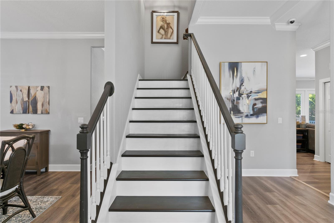
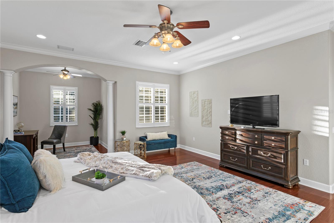
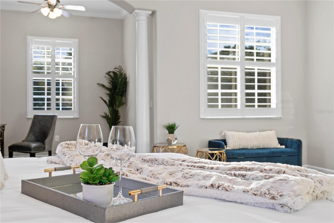
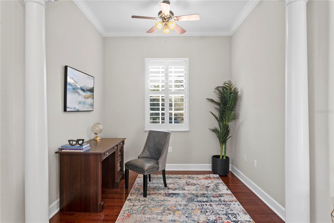
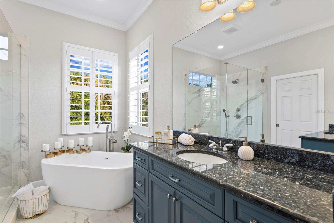
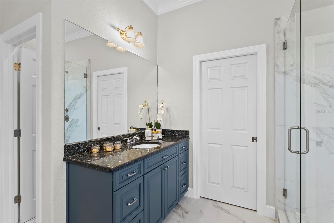
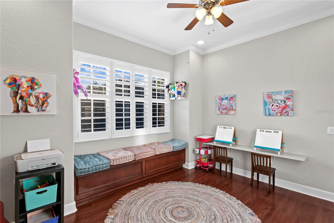
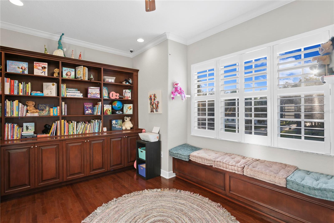
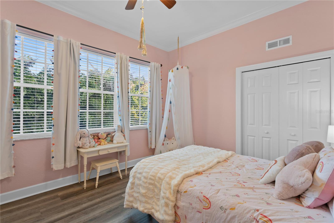
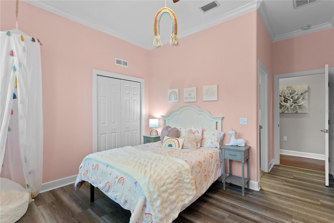
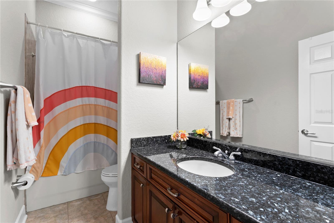
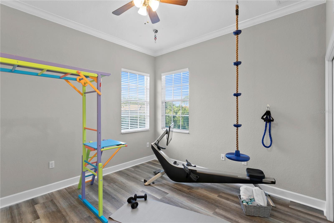
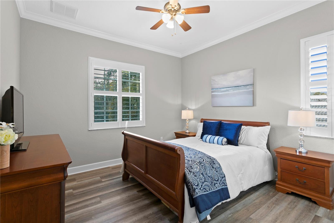
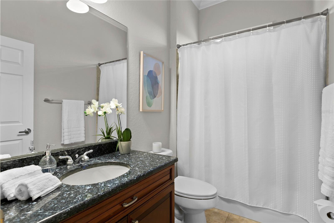
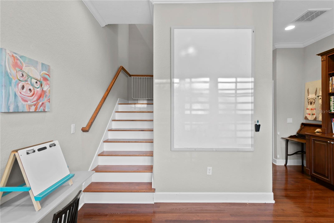
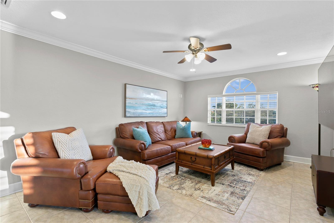
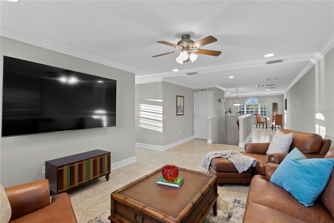
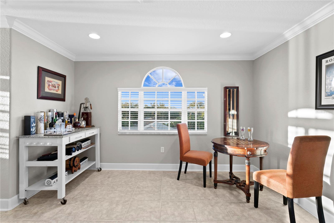
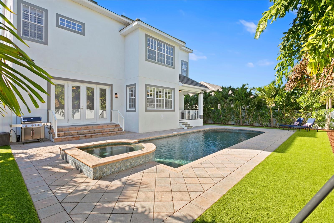
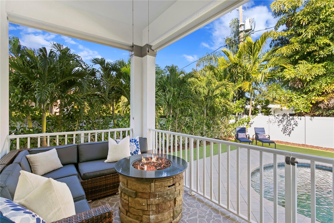
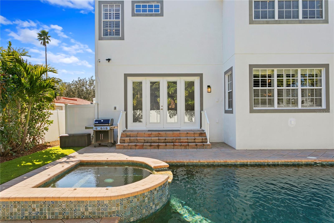
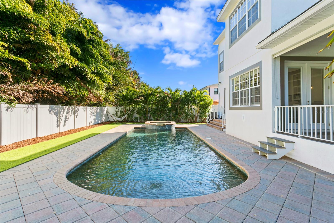
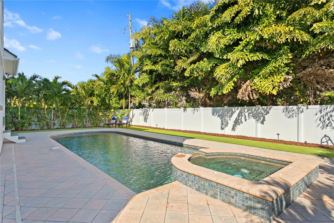
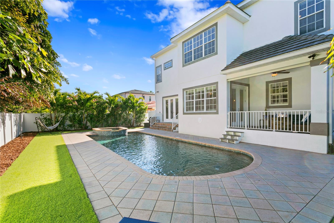
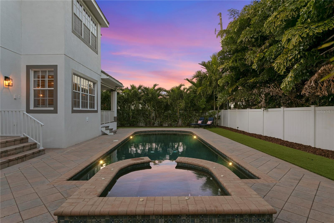
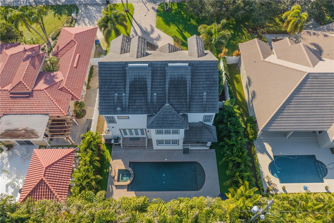
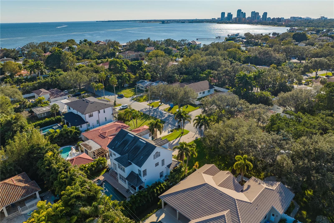
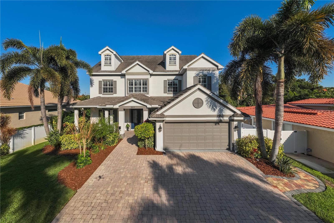
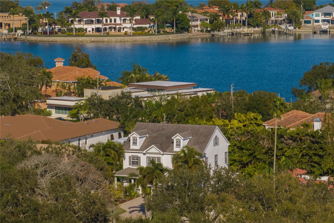
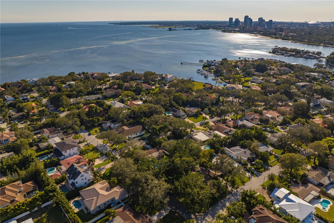
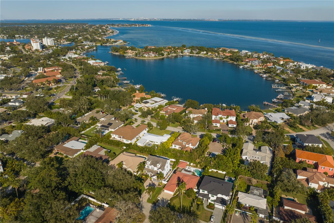
- MLS#: T3544095 ( Residential )
- Street Address: 301 Toledo Way Ne
- Viewed: 23
- Price: $1,872,000
- Price sqft: $388
- Waterfront: No
- Year Built: 2007
- Bldg sqft: 4821
- Bedrooms: 4
- Total Baths: 4
- Full Baths: 3
- 1/2 Baths: 1
- Garage / Parking Spaces: 2
- Days On Market: 83
- Additional Information
- Geolocation: 27.7932 / -82.612
- County: PINELLAS
- City: SAINT PETERSBURG
- Zipcode: 33704
- Subdivision: Snell Isle Brightwaters
- Elementary School: North Shore Elementary PN
- Middle School: John Hopkins Middle PN
- High School: St. Petersburg High PN
- Provided by: PREMIER SOTHEBYS INTL REALTY
- Contact: Jen Dunn
- 813-217-5288
- DMCA Notice
-
DescriptionElevation certificate available. Indulge in the epitome of luxury living at this stunning American colonial gem in the prestigious community of Snell Isle. Meticulously maintained with unparalleled care, this four bedroom, 3.5 bath residence exudes elegance and charm at every turn. As you step through the exquisite stained glass entry doors, you are greeted by an abundance of natural light that illuminates the formal dining room and leads you to the expansive open living area. The high ceilings adorned with elegant crown molding and plantation shutters create a sense of grandeur, while sophisticated pendant lights accentuate the breakfast bar in the spacious kitchen. With ample storage, a breakfast nook and a deep closet pantry, this kitchen is a chef's dream come true. Upstairs, the primary suite beckons with its spacious layout and a charming alcove, ideal for a cozy reading nook or vanity. The serene en suite bath boasts sleek marble, tile and glass finishes that enhance the feeling of space. Three additional bedrooms, including one with an en suite bath, offer comfort and convenience for family and guests. Venture to the top level and discover a vast bonus space that presents endless possibilities whether you envision a workout room, home office, art studio or play area, the choice is yours. Step outside to your private oasis where you can unwind on the back porch, take a refreshing swim in the saltwater pool or relax in the soothing spa. A generator adds peace of mind to your resort like lifestyle along with an oversized two car garage. In the desired Snell Isle neighborhood, you'll enjoy leisurely strolls along tree lined streets and easy access to downtown St. Pete's vibrant attractions, including dining, waterfront parks, museums and shopping. Immerse yourself in the best of both worlds a serene retreat just minutes from the bustling energy of downtown St. Petersburg. With the Vinoy Golf Club just minutes away and access to Interstate 275 heading to all points north and south, you can experience luxury, comfort, and convenience in one of the most sought after neighborhoods in the area. Call today to schedule your private tour!
Property Location and Similar Properties
All
Similar
Features
Appliances
- Built-In Oven
- Cooktop
- Dishwasher
- Disposal
- Gas Water Heater
- Microwave
- Refrigerator
- Tankless Water Heater
- Water Purifier
Home Owners Association Fee
- 0.00
Carport Spaces
- 0.00
Close Date
- 0000-00-00
Cooling
- Central Air
Country
- US
Covered Spaces
- 0.00
Exterior Features
- French Doors
- Irrigation System
Fencing
- Vinyl
Flooring
- Hardwood
- Tile
- Vinyl
Furnished
- Unfurnished
Garage Spaces
- 2.00
Heating
- Central
- Electric
High School
- St. Petersburg High-PN
Insurance Expense
- 0.00
Interior Features
- Ceiling Fans(s)
- Crown Molding
- Eat-in Kitchen
- High Ceilings
- Kitchen/Family Room Combo
- Stone Counters
- Thermostat
- Window Treatments
Legal Description
- SNELL ISLE BRIGHTWATERS UNIT A BLK 3
- LOT 25 LESS S 3FT
Levels
- Three Or More
Living Area
- 4037.00
Lot Features
- Flood Insurance Required
- FloodZone
- City Limits
- Near Golf Course
- Paved
Middle School
- John Hopkins Middle-PN
Area Major
- 33704 - St Pete/Euclid
Net Operating Income
- 0.00
Occupant Type
- Owner
Open Parking Spaces
- 0.00
Other Expense
- 0.00
Parcel Number
- 09-31-17-83430-003-0250
Parking Features
- Driveway
- Garage Door Opener
- Golf Cart Parking
- Ground Level
- Oversized
Pets Allowed
- Yes
Pool Features
- Child Safety Fence
- Gunite
- Heated
- In Ground
- Pool Sweep
- Salt Water
Property Condition
- Completed
Property Type
- Residential
Roof
- Shingle
School Elementary
- North Shore Elementary-PN
Sewer
- Public Sewer
Style
- Colonial
Tax Year
- 2023
Township
- 31
Utilities
- BB/HS Internet Available
- Cable Connected
- Electricity Connected
- Natural Gas Connected
- Sewer Connected
- Sprinkler Meter
- Street Lights
- Underground Utilities
- Water Connected
Views
- 23
Virtual Tour Url
- https://player.vimeo.com/video/793822662
Water Source
- Public
Year Built
- 2007
Listing Data ©2024 Pinellas/Central Pasco REALTOR® Organization
The information provided by this website is for the personal, non-commercial use of consumers and may not be used for any purpose other than to identify prospective properties consumers may be interested in purchasing.Display of MLS data is usually deemed reliable but is NOT guaranteed accurate.
Datafeed Last updated on October 16, 2024 @ 12:00 am
©2006-2024 brokerIDXsites.com - https://brokerIDXsites.com
Sign Up Now for Free!X
Call Direct: Brokerage Office: Mobile: 727.710.4938
Registration Benefits:
- New Listings & Price Reduction Updates sent directly to your email
- Create Your Own Property Search saved for your return visit.
- "Like" Listings and Create a Favorites List
* NOTICE: By creating your free profile, you authorize us to send you periodic emails about new listings that match your saved searches and related real estate information.If you provide your telephone number, you are giving us permission to call you in response to this request, even if this phone number is in the State and/or National Do Not Call Registry.
Already have an account? Login to your account.

