
- Jackie Lynn, Broker,GRI,MRP
- Acclivity Now LLC
- Signed, Sealed, Delivered...Let's Connect!
Featured Listing

12976 98th Street
- Home
- Property Search
- Search results
- 602 Channel Drive E, TAMPA, FL 33606
Property Photos
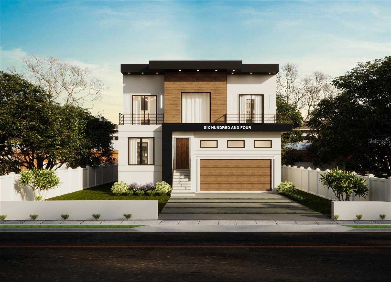

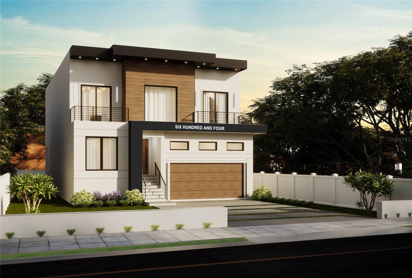
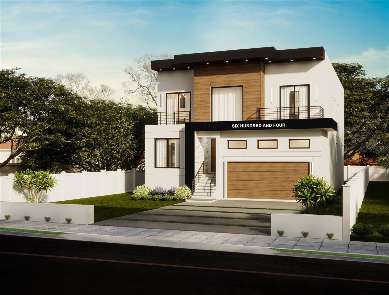
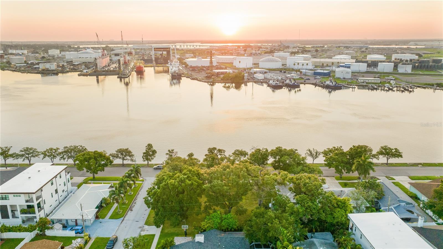
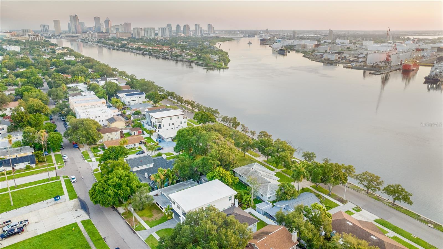
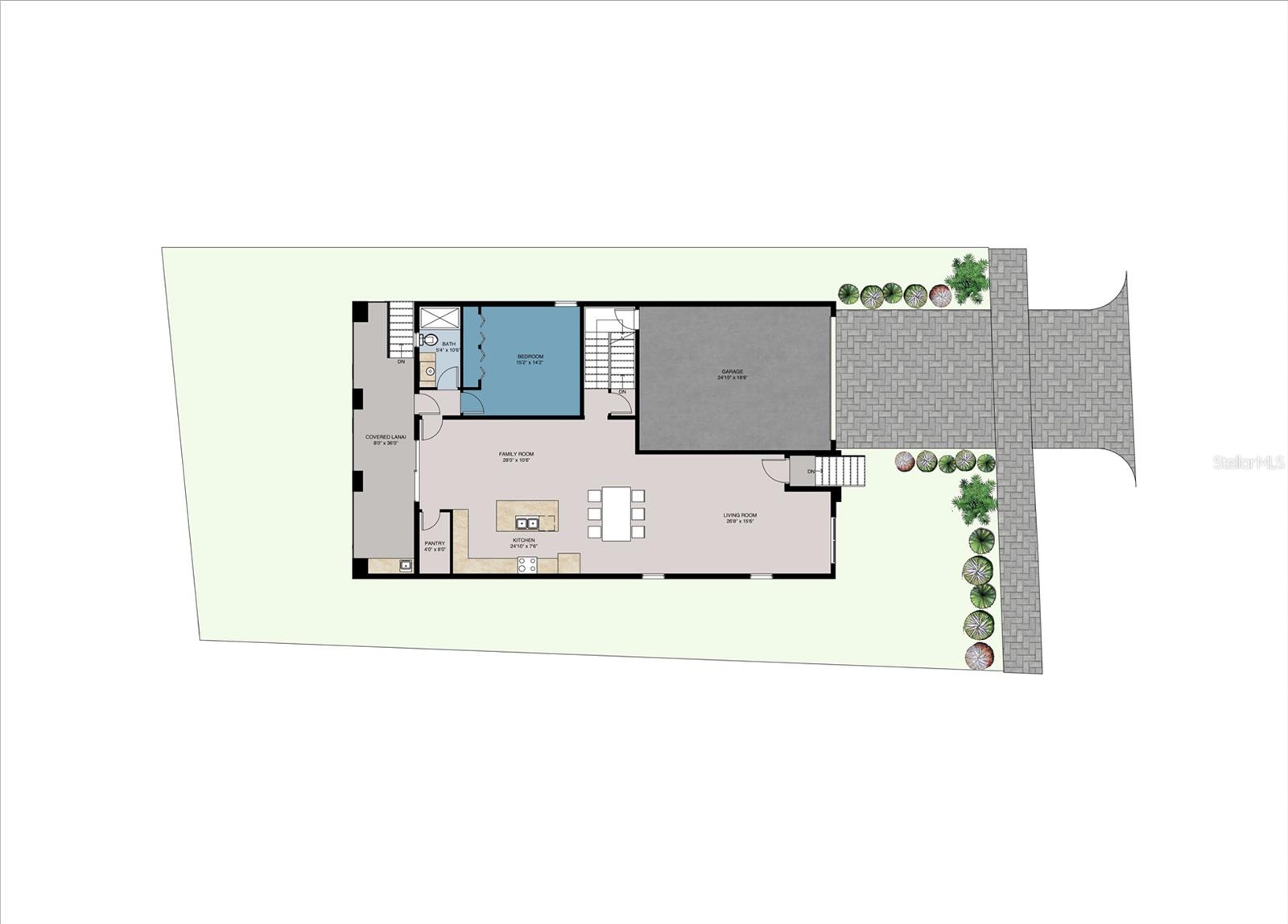
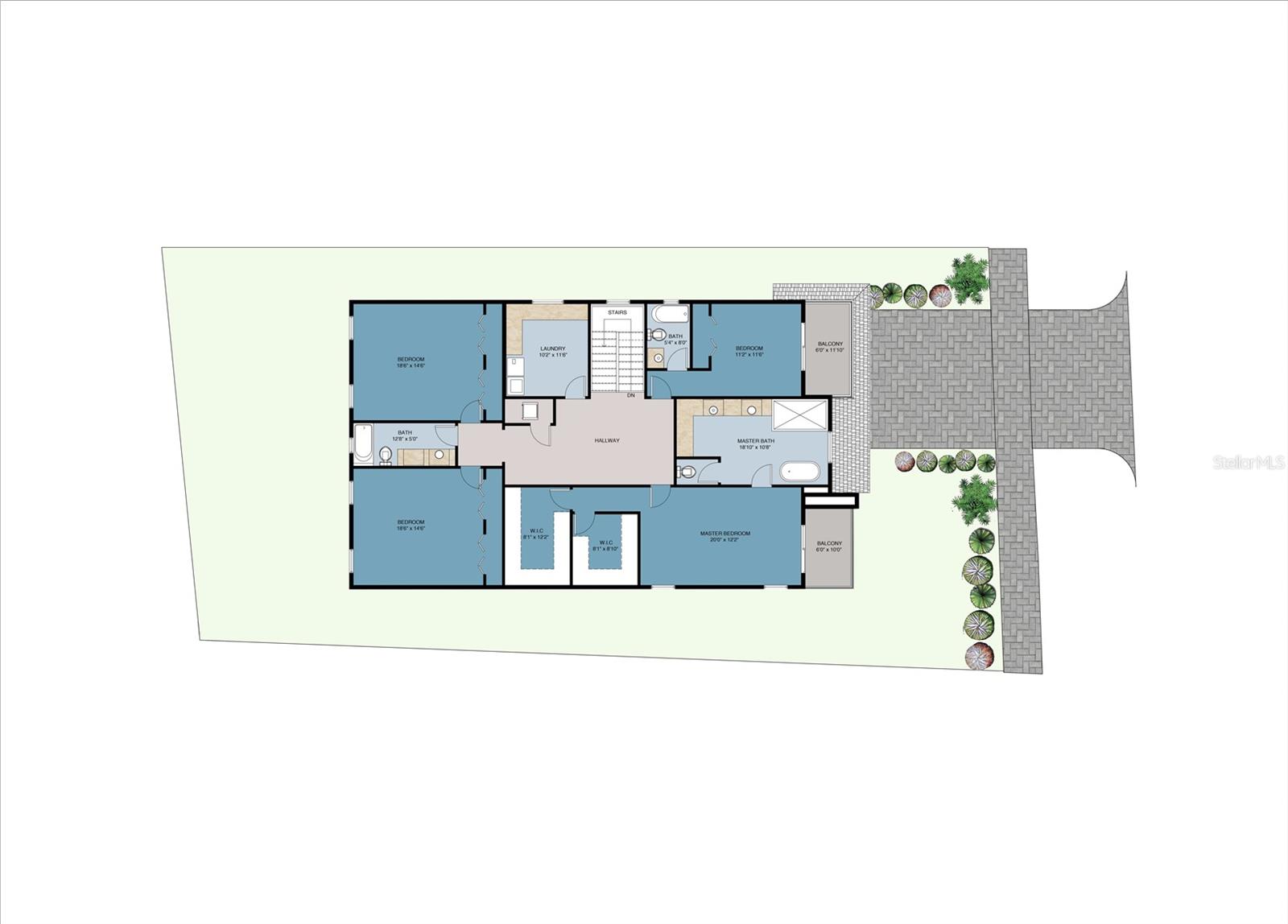
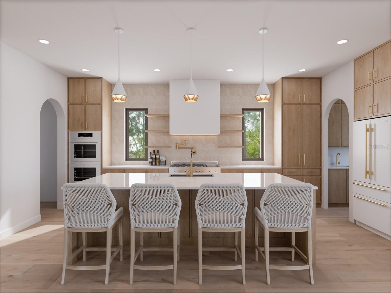
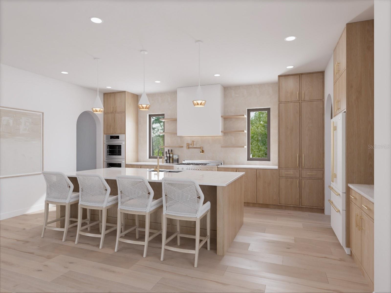
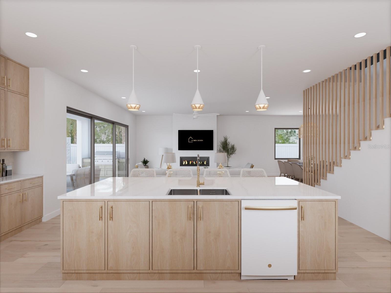
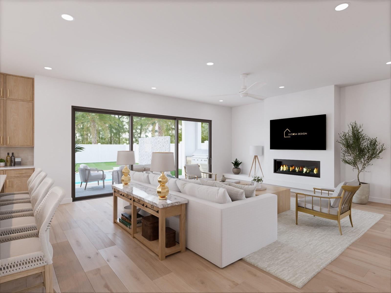
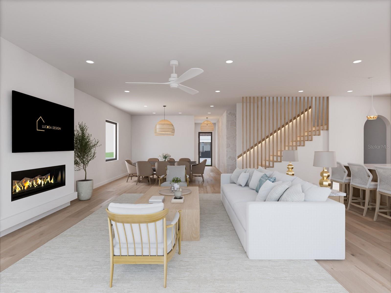
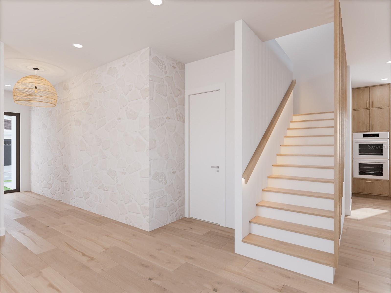
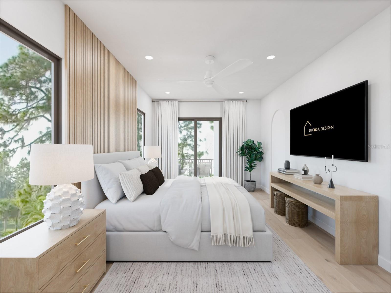
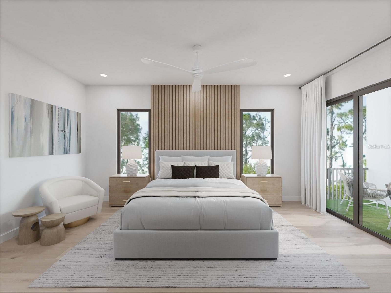
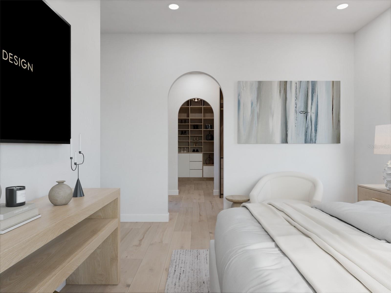
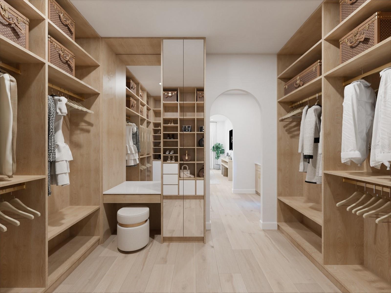
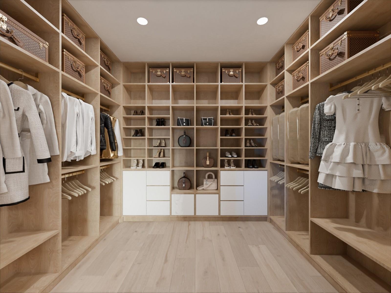
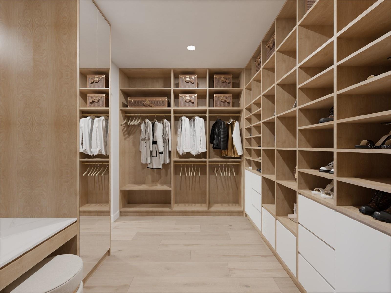
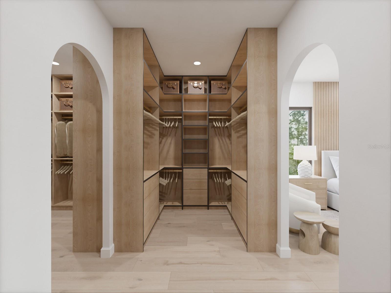
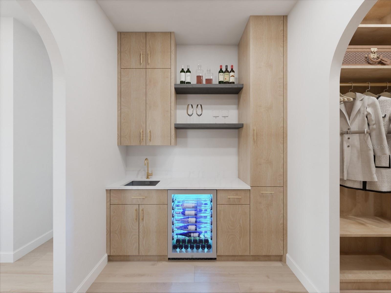
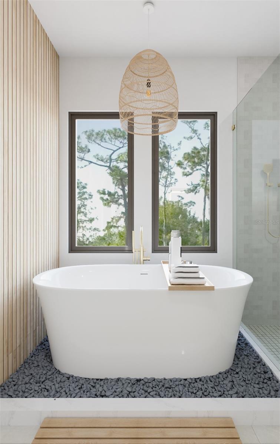
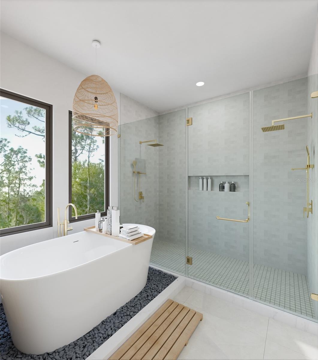
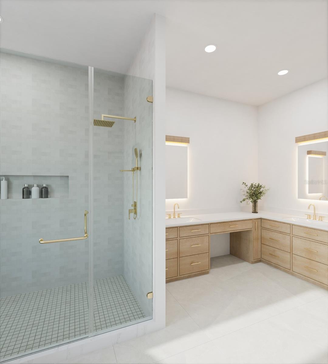
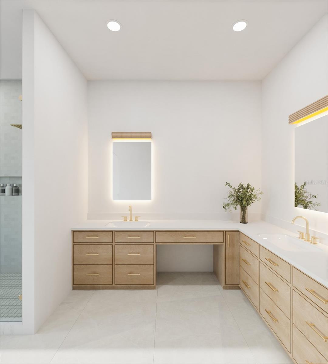
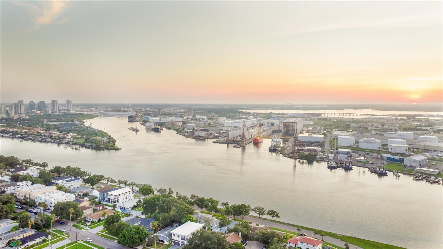
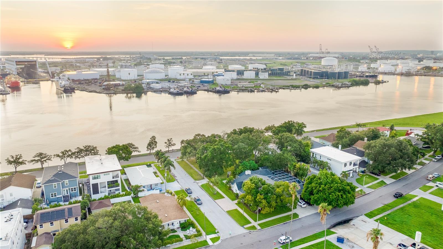
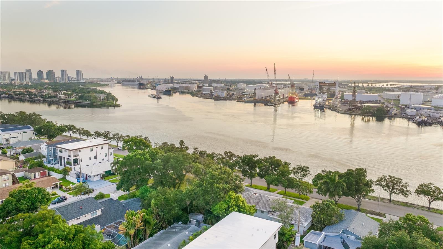
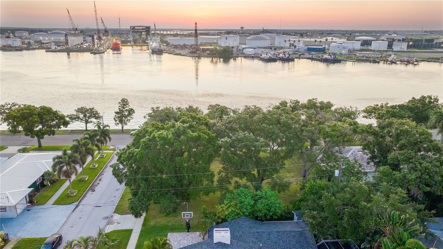
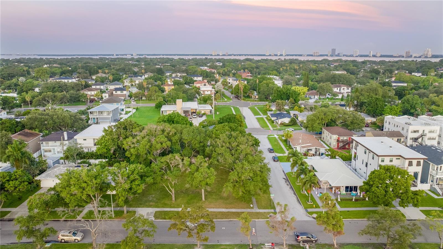
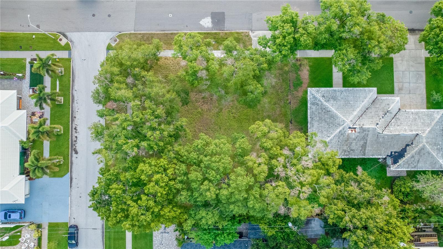
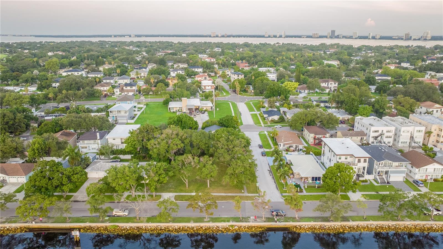
- MLS#: T3544077 ( Residential )
- Street Address: 602 Channel Drive E
- Viewed: 4
- Price: $2,885,000
- Price sqft: $644
- Waterfront: Yes
- Wateraccess: Yes
- Waterfront Type: Bay/Harbor
- Year Built: 2025
- Bldg sqft: 4479
- Bedrooms: 5
- Total Baths: 4
- Full Baths: 4
- Garage / Parking Spaces: 2
- Days On Market: 71
- Additional Information
- Geolocation: 27.9223 / -82.4492
- County: HILLSBOROUGH
- City: TAMPA
- Zipcode: 33606
- Subdivision: Davis Islands
- Elementary School: Gorrie HB
- Middle School: Wilson HB
- High School: Plant City HB
- Provided by: KELLER WILLIAMS SOUTH TAMPA
- Contact: Kevin Lee
- 813-875-3700
- DMCA Notice
-
DescriptionPre Construction. To be built. Enjoy elegant Waterfront South Tampa living at its finest in this magnificent Maui Modern new construction home designed by LuCasa Design, soon to be built by Legion Construction in one of the most desirable neighborhoods in Tampa, Davis Islands! Offering 5 spacious bedrooms, 4 full bathrooms with a 2 car garage and so much more. This 3,475 sq. ft. masterpiece boasts exquisite high end finishes throughout and stunning water views with no obstruction. The Gourmet kitchen, designed by French Refinery Custom Cabinetry & Kitchen, has premium Thermador Appliances with high end wine shelves and a wine fridge. Looking for space to entertain? Look no further than the remarkable custom pool/spa, magnificent summer kitchen, breath taking water views from the balconies on the 2nd floor and the bedrooms. The master suite also features separate custom designed his and her closets. This home leaves nothing to be desired. Ideally and conveniently situated on the water in the Exclusive Neighborhood of Davis Islands, take advantage of a wonderful urban lifestyle; short distance to Tampa General Hospital, Hyde Park, SOHO, Downtown Tampa, Channelside, and many more! Only minutes to the major roads, the Tampa International Airport, to fine dining, premium shopping/entertainment, hospitals, and the Westshore Business District, and a short drive to couple of the best beaches in the whole country: St Pete/Clearwater Beaches; all make this location the place to be. Additionally being in one of the top rated school districts in Tampa Bay. (Renderings are of homes designed from the same builder to show the level of finishes.) Call now to acquire the feature sheet and more information!
Property Location and Similar Properties
All
Similar
Features
Waterfront Description
- Bay/Harbor
Appliances
- Built-In Oven
- Dishwasher
- Microwave
- Range Hood
- Refrigerator
Home Owners Association Fee
- 0.00
Builder Model
- Maui Modern
Builder Name
- Legion Construction
Carport Spaces
- 0.00
Close Date
- 0000-00-00
Cooling
- Central Air
Country
- US
Covered Spaces
- 0.00
Exterior Features
- Balcony
- Irrigation System
- Lighting
- Other
- Sliding Doors
Fencing
- Vinyl
Flooring
- Hardwood
- Tile
Garage Spaces
- 2.00
Heating
- Central
High School
- Plant City-HB
Insurance Expense
- 0.00
Interior Features
- Open Floorplan
- PrimaryBedroom Upstairs
- Solid Surface Counters
- Solid Wood Cabinets
- Stone Counters
Legal Description
- DAVIS ISLANDS PB10 PG52 TO 57 AND PB17 PG5 TO 9 THAT PART OF LOT 12 BLOCK 110 DESC AS FOLLOWS: A PARCEL OF LAND BEING A PORTION OF DAVIS ISLAND COUNTRY CLUB SEC ACCORDING TO MAP OR PL REC IN PL BK 10 PG 57 ALL LYING IN SEC 30 TWP 29 S RGE 19 E COMM AT NW COR OF LOT 11 BLOCK 110 SD PT A FOUND 1
Levels
- Two
Living Area
- 3475.00
Lot Features
- Corner Lot
- Oversized Lot
Middle School
- Wilson-HB
Area Major
- 33606 - Tampa / Davis Island/University of Tampa
Net Operating Income
- 0.00
New Construction Yes / No
- Yes
Occupant Type
- Owner
Open Parking Spaces
- 0.00
Other Expense
- 0.00
Parcel Number
- A 31 29 19 509 000110 00012.0
Property Condition
- Pre-Construction
Property Type
- Residential
Roof
- Other
School Elementary
- Gorrie-HB
Sewer
- Public Sewer
Tax Year
- 2022
Township
- 29
Utilities
- BB/HS Internet Available
- Cable Available
- Electricity Available
Virtual Tour Url
- https://www.propertypanorama.com/instaview/stellar/T3544077
Water Source
- Public
Year Built
- 2025
Zoning Code
- RS-50
Listing Data ©2024 Pinellas/Central Pasco REALTOR® Organization
The information provided by this website is for the personal, non-commercial use of consumers and may not be used for any purpose other than to identify prospective properties consumers may be interested in purchasing.Display of MLS data is usually deemed reliable but is NOT guaranteed accurate.
Datafeed Last updated on October 16, 2024 @ 12:00 am
©2006-2024 brokerIDXsites.com - https://brokerIDXsites.com
Sign Up Now for Free!X
Call Direct: Brokerage Office: Mobile: 727.710.4938
Registration Benefits:
- New Listings & Price Reduction Updates sent directly to your email
- Create Your Own Property Search saved for your return visit.
- "Like" Listings and Create a Favorites List
* NOTICE: By creating your free profile, you authorize us to send you periodic emails about new listings that match your saved searches and related real estate information.If you provide your telephone number, you are giving us permission to call you in response to this request, even if this phone number is in the State and/or National Do Not Call Registry.
Already have an account? Login to your account.

